HACHINOHE FUNERAL HALL
HACHINOHE FUNERAL HALL
※写真・文章等の転載はご遠慮ください。
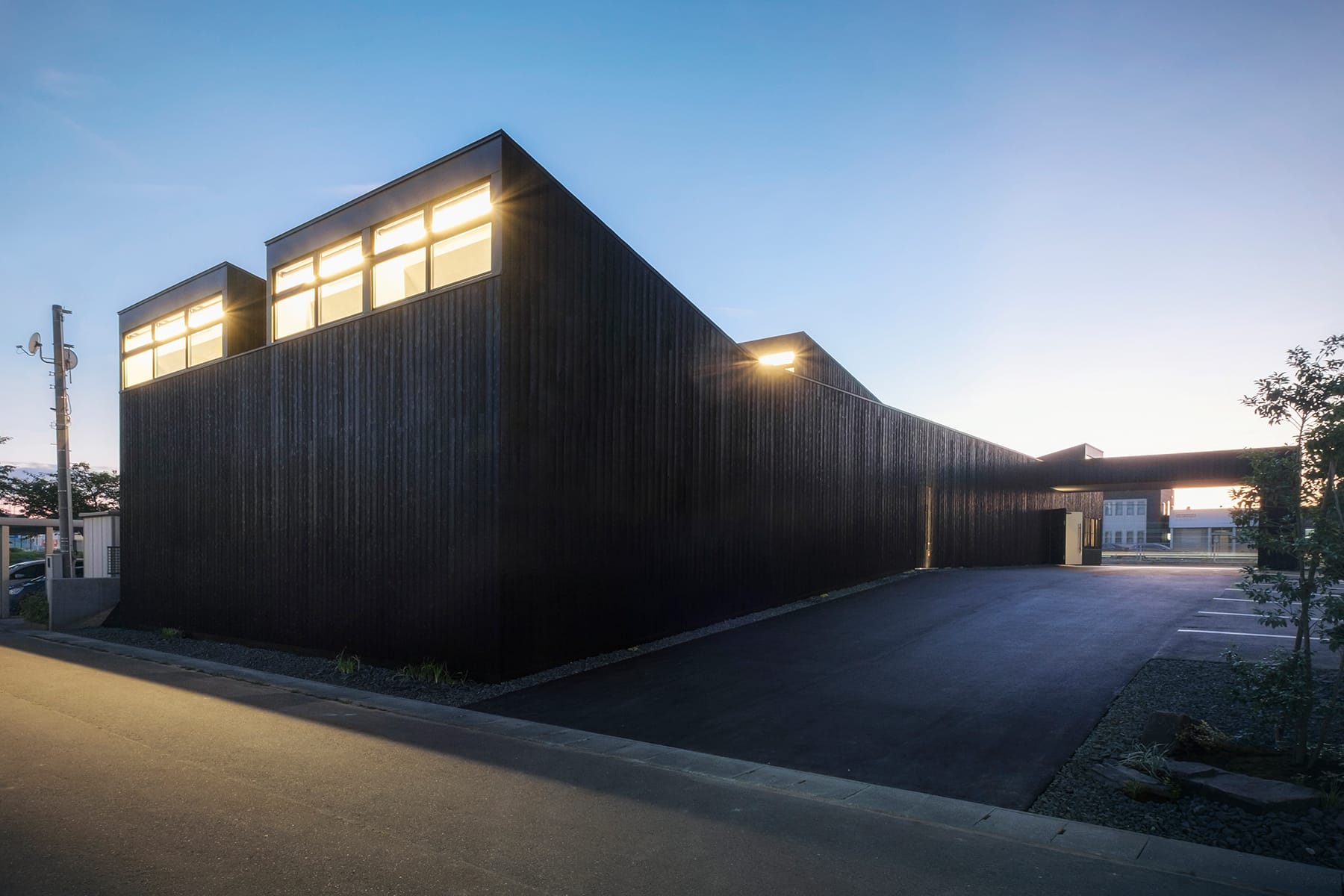
東側道路から見る
撮影:水上五郎
相原 まどか、バス スパンダマン(YUUA)
歴史ある葬祭会社の依頼により、地域に根ざし親しみやすい葬祭場が求められた。配置は京町家に着想を受け、静寂な庭園に囲まれた空間とそれをつなぐ回廊を、故人へ想いを馳せながら巡る祈りのための空間群を構成している。外周壁が外界と内部を切り離す一方、隆起した屋根から取り込む陽光は曲面天井に沿って室内を優しく神聖に照らす。唯一暗室となる旅立ちの儀室は蝋燭が囲む荘厳な雰囲気とし、最後の別れの特別な空間として設えた。
Madoka Aihara, Bas Spaanderman (YUUA)
This Funeral Hall design is inspired by Kyomachiya townhouses; the building hosts a sequence of quiet inner gardens, extending the interior and creating serene spaces for prayer and remembrance. The interior spaces are visually closed off from the outside world but still illuminated with natural light through the inner gardens and protruding roofs. The only room without natural top light; the farewell room has dimly lit candles surrounding the coffin, thus providing a special space for guests to say goodbye to their loved ones one last time.
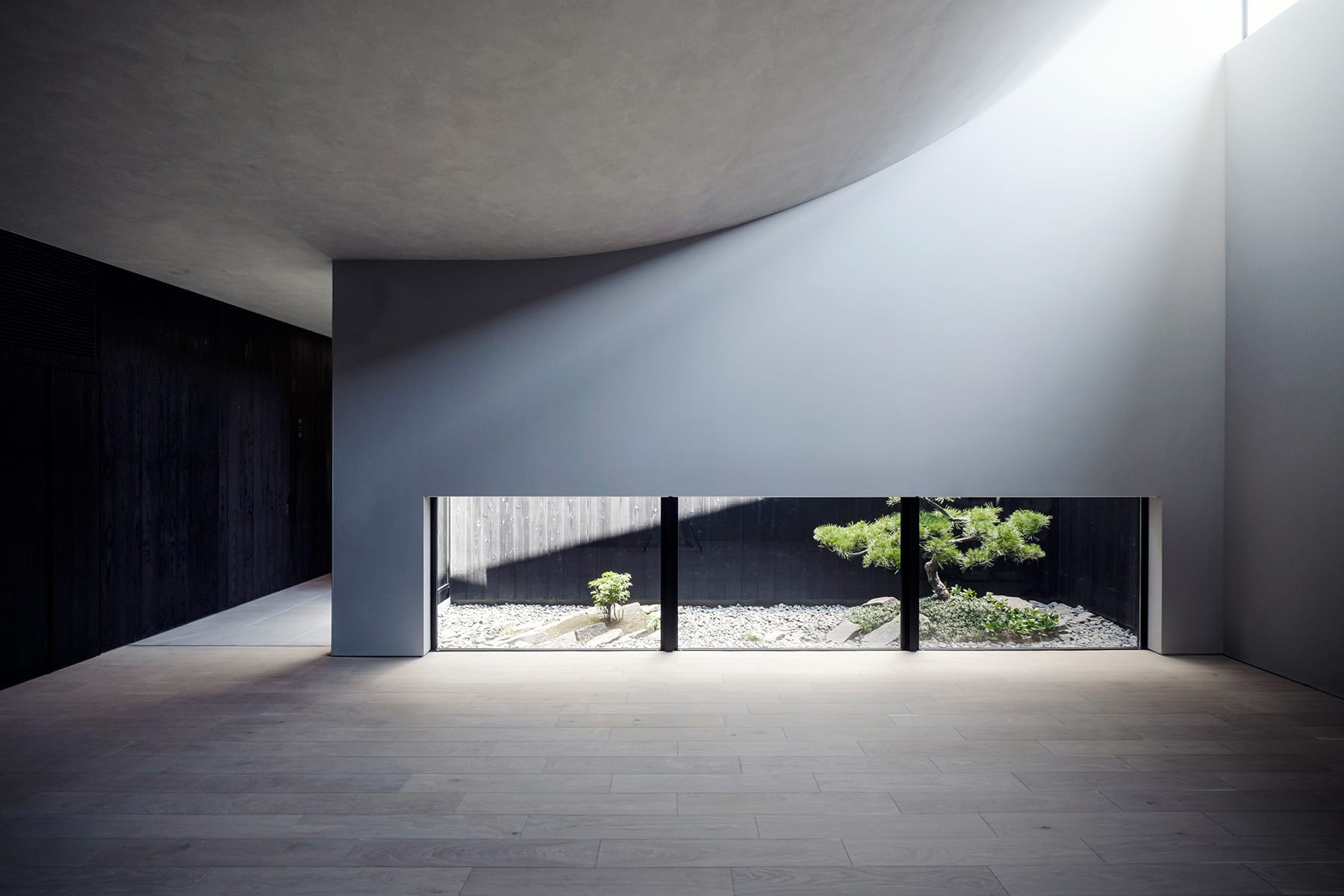
家族室から中庭を見る・上方窓より光がそそぐ
撮影:水上五郎
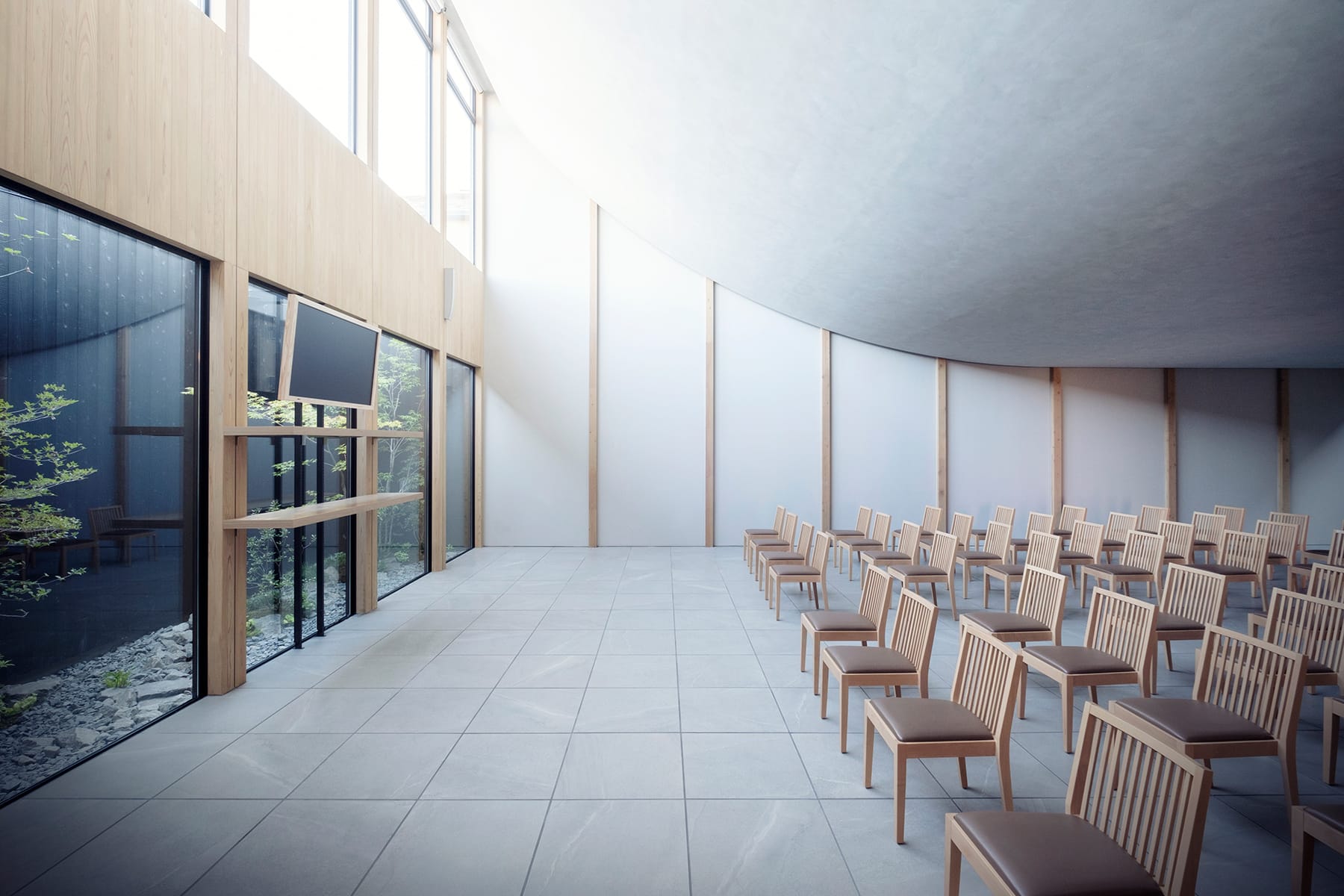
メインホールの湾曲した天井は光を柔らかく導き入れる
撮影:水上五郎
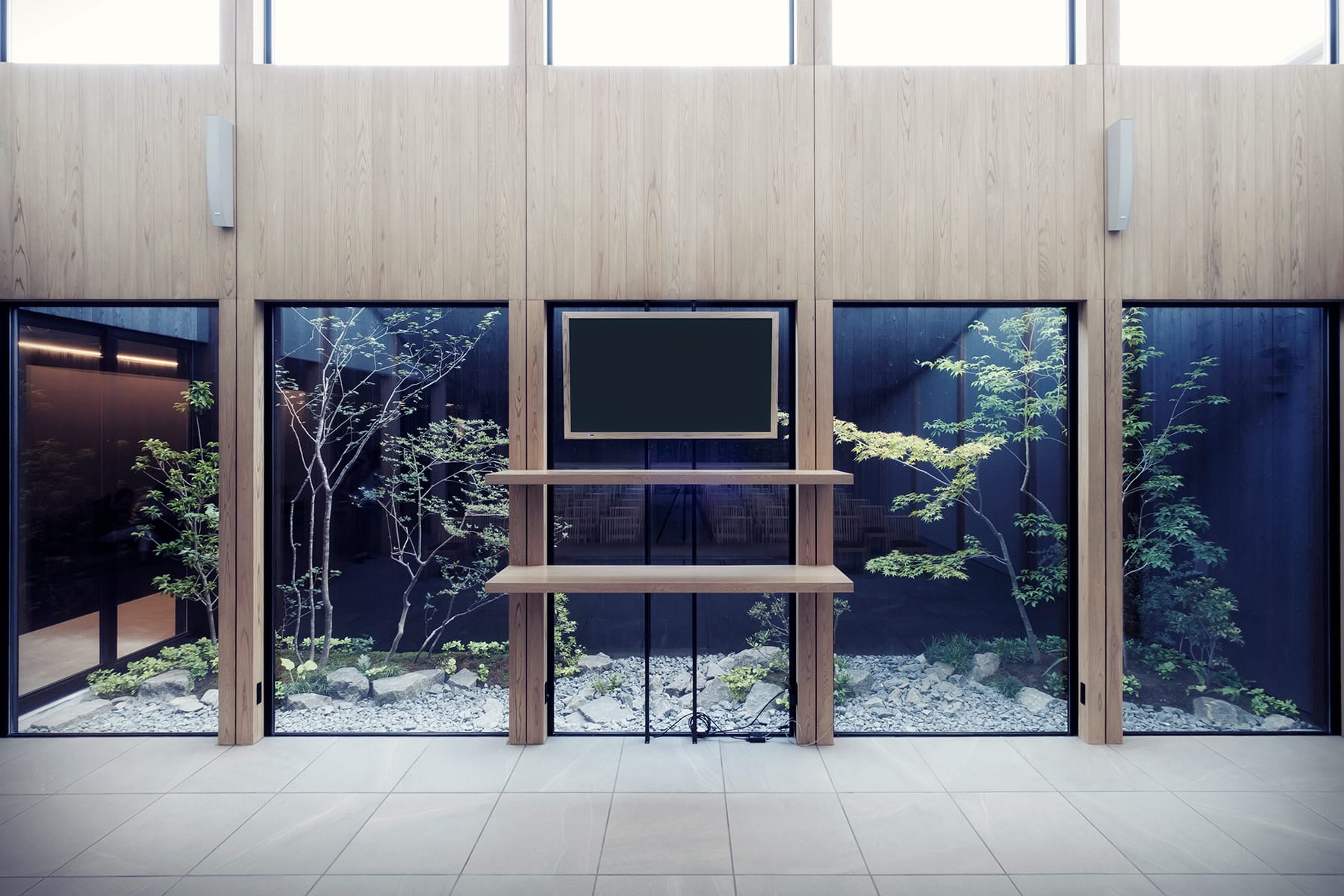
メインホールから祭壇・正面中庭を見る
撮影:水上五郎
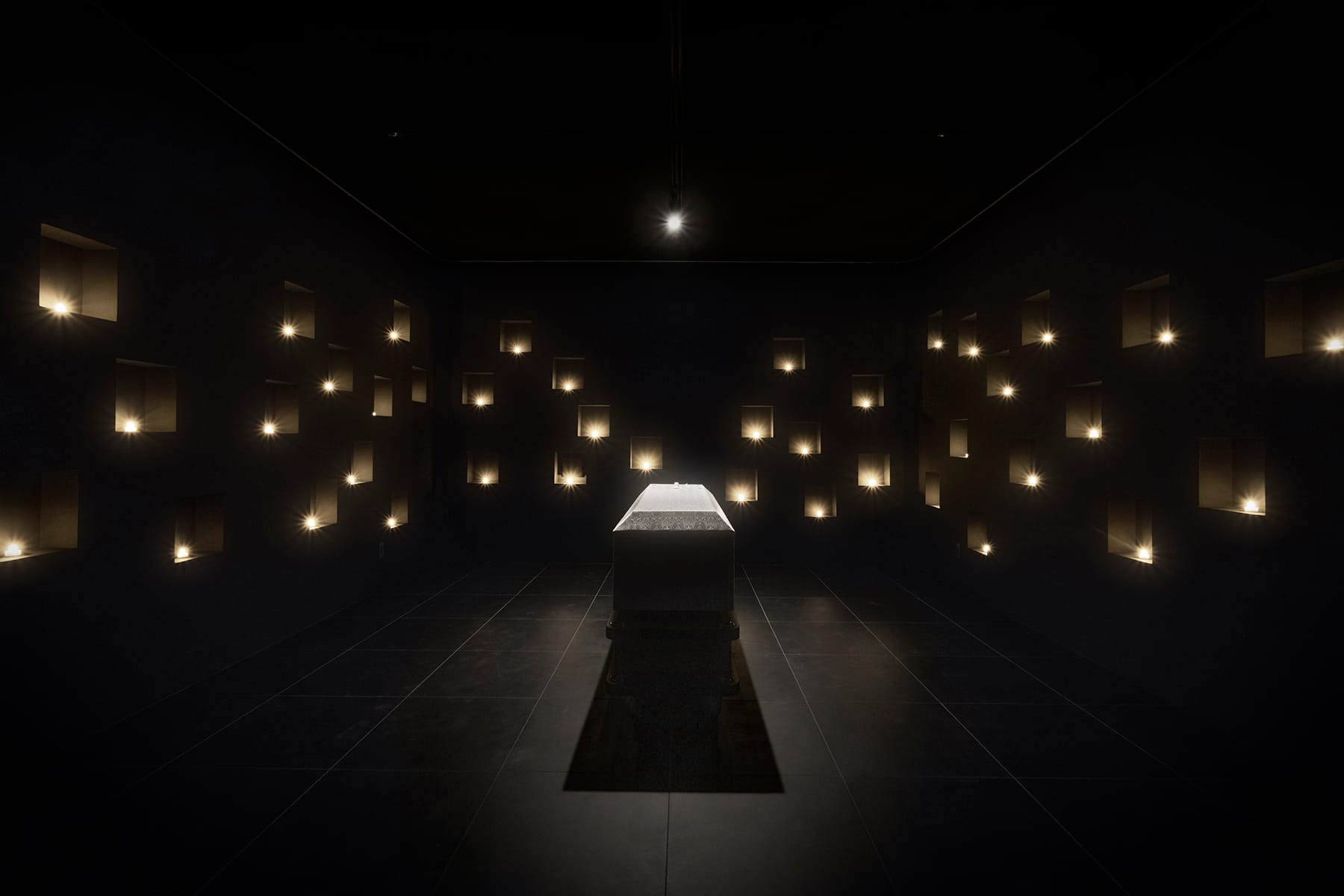
蝋燭が灯された旅立ちの儀室
撮影:水上五郎
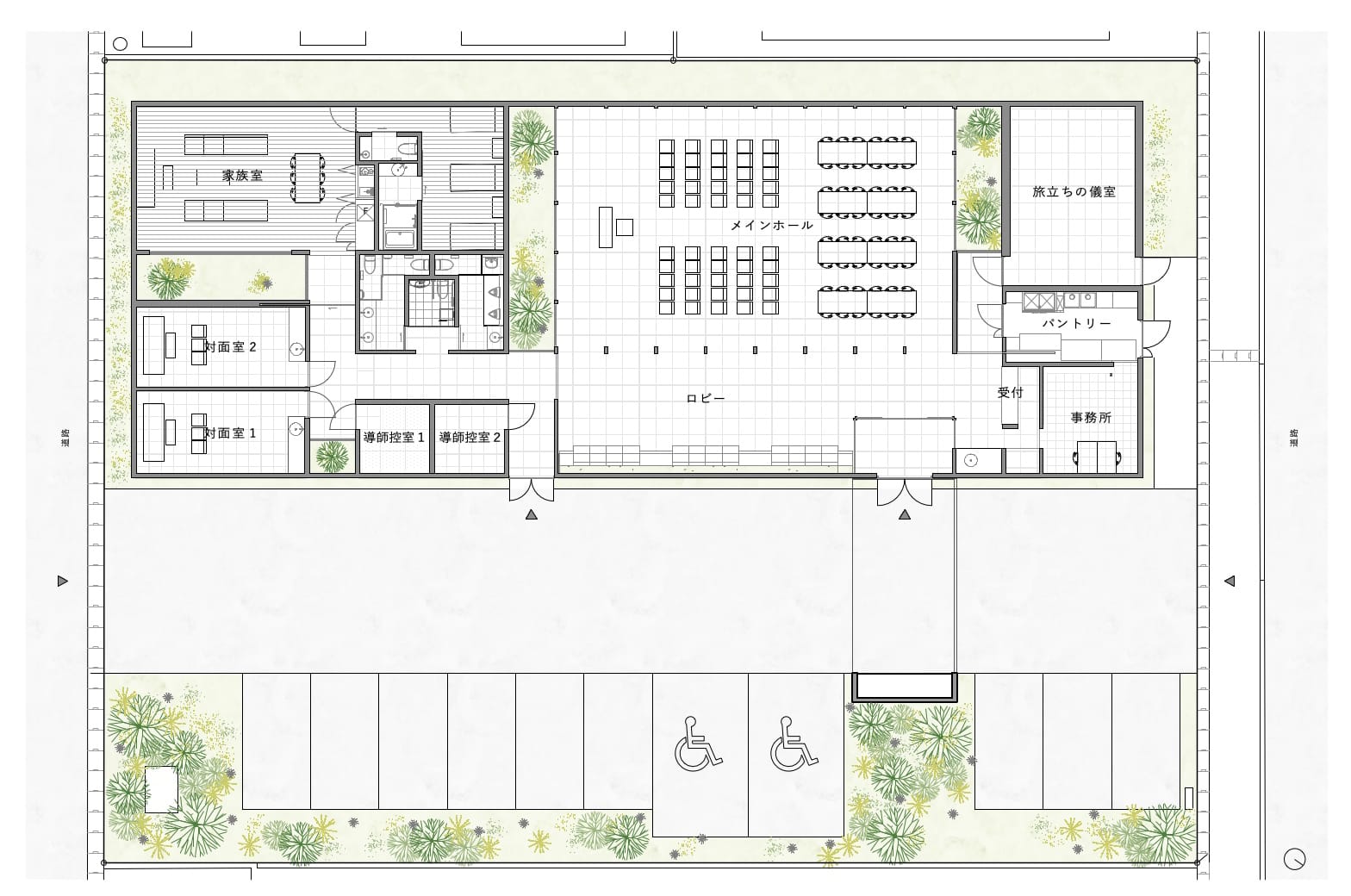
配置図/1F平面図
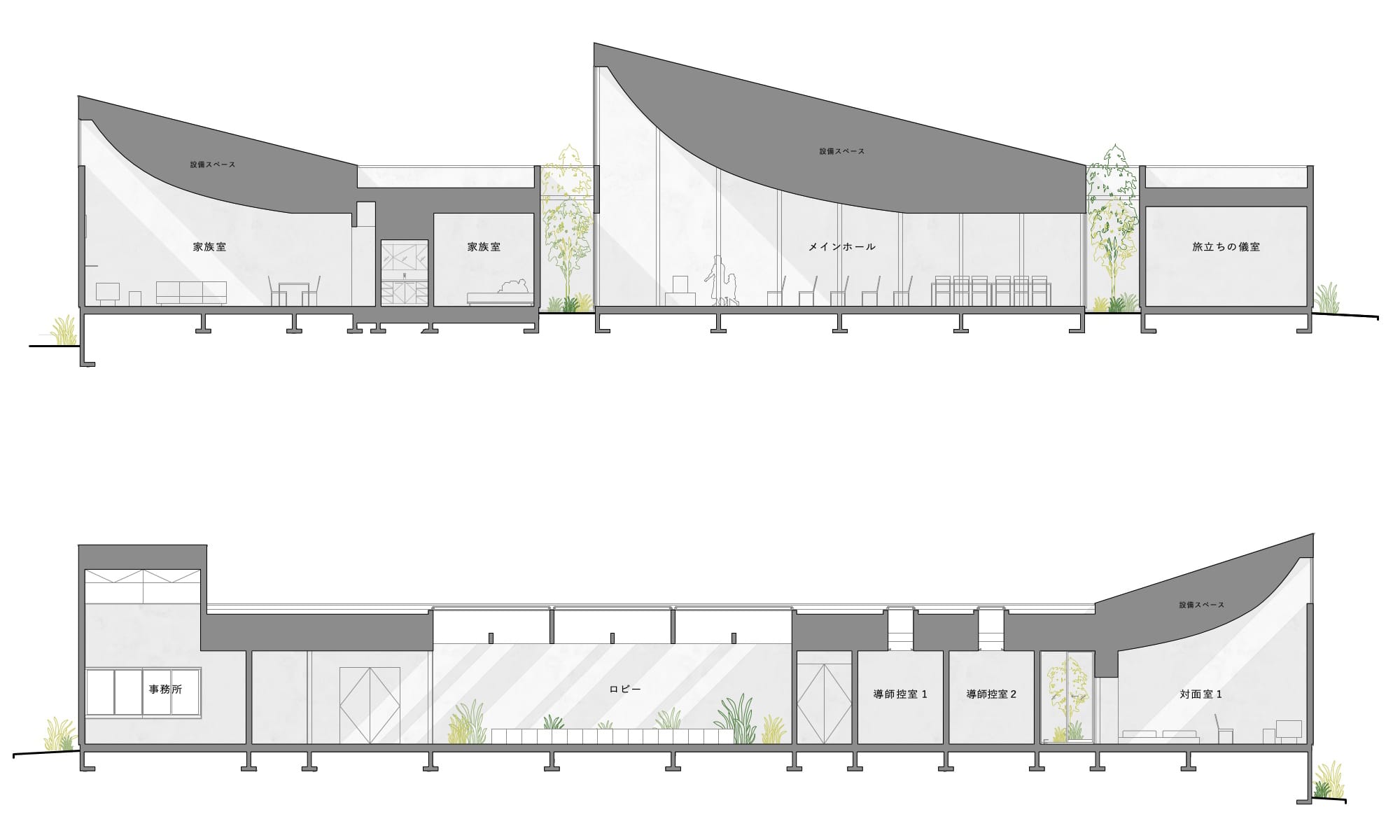
断面図
Architect
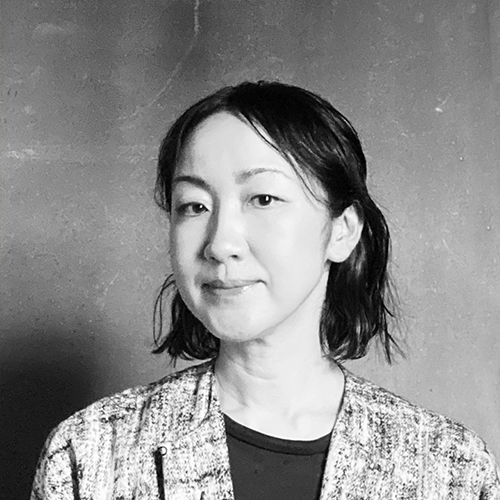
相原 まどか
(YUUA)千葉県生まれ/東京大学工学部都市工学科卒業、同大学院新領域創成科学研究科修了後、設計事務所勤務を経て2008年設計事務所設立、2021年法人化/2015年Barbara Cappochin Prize 入賞/2021年A+Awards 入賞・埼玉県環境住宅賞審査員長特別賞
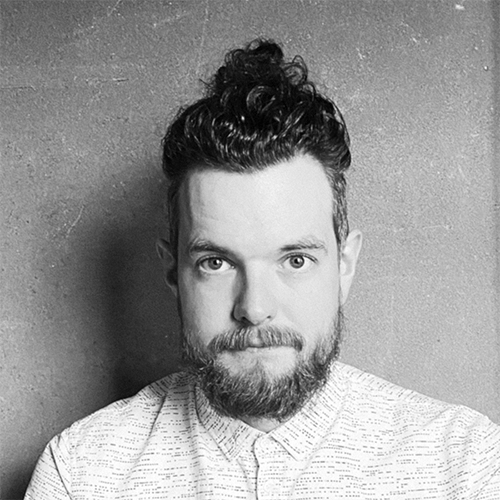
バス スパンダマン
(YUUA)オランダ・ハーグ生まれ/デルフト工科大学建築学部卒業/デンマーク王立美術院建築学科修了、Svendborg Architects勤務、2017年YUUA参画/2015年JAPRIJS Dutch Young Architect Award 3rd prize/2016年LIXIL国際大学建築コンペ最優秀賞
DATA
名称 :HACHINOHE FUNERAL HALL
主要用途:葬祭場
建築主 :報恩互助会 代表取締役 八田 守立
●設計
設計者 :相原 まどか/バス スパンダマン
建築 :YUUA
構造 :RGB STRUCTURE
設備 :山崎設備設計
監理 :YUUA
●施工 :田名部組
●面積
敷地面積:1173.64㎡
建築面積:492.30㎡
延床面積:492.30㎡
建蔽率 :41.95%
容積率 :39.69%
階数 :1階
●高さ
最高高さ:8.500m
軒高さ :8.015m
●構造 :木造軸組構造
●期間
設計期間:2020年4月〜2021年7月
施工期間:2021年2月〜7月
