O project
O project
※写真・文章等の転載はご遠慮ください。
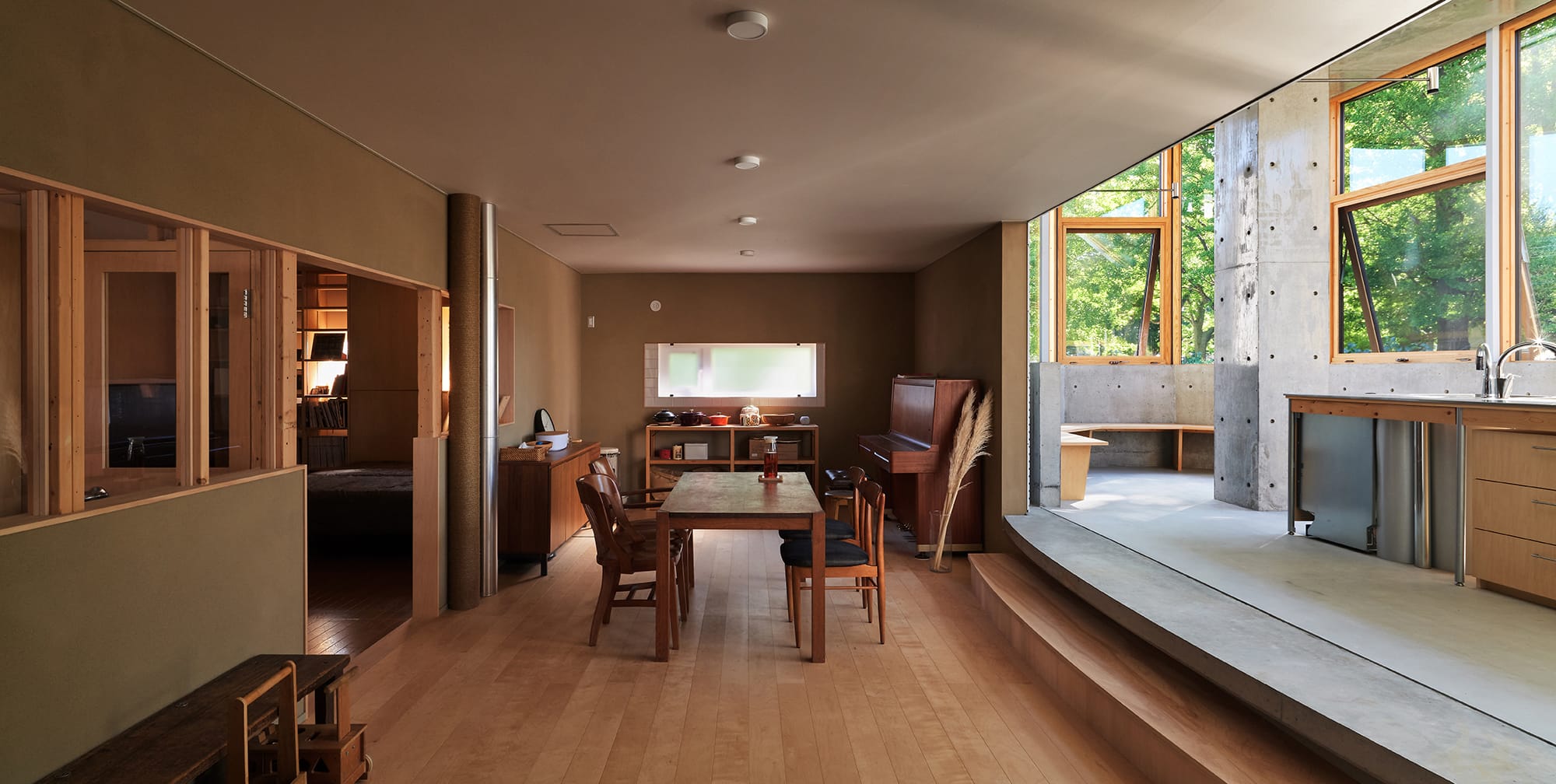
ダイニング
撮影:阿野太一
宮城島 崇人(宮城島崇人建築設計事務所)
札幌市内の公園の一角にある枠組壁工法の住宅(2×4住宅)と公園の間にキッチン棟を増築し、公園の開放性と、気密・断熱性能に優れた2×4住宅の堅牢性を最大限に引き出すことを試みた。屋上菜園となる屋根スラブと、地面から1.2m浮かせた床スラブを、500mm角の2本の鉄筋コンクリート造の柱で支持する。住宅のサンルームであり、公園のパビリオンでもあるような両義的な躯体が、既存住宅と公園の双方を活性化する。
Takahito Miyagishima (Takahito Miyagishima Architects)
A 2x4 framed house situated at a corner of a park in Sapporo was to be renovated into an open residence that includes a large kitchen and a workspace. Simply transforming an airtight, well-insulated, robust 2x4 structure into a space of openness was not feasible. Therefore, a new kitchen extension was built on the yard facing the park, articulating both the open nature of the park and the robustness of the 2x4 framing. Acting as the residence’s sunroom as well as a pseudo-park pavilion, the extension revitalizes both the home and the park.
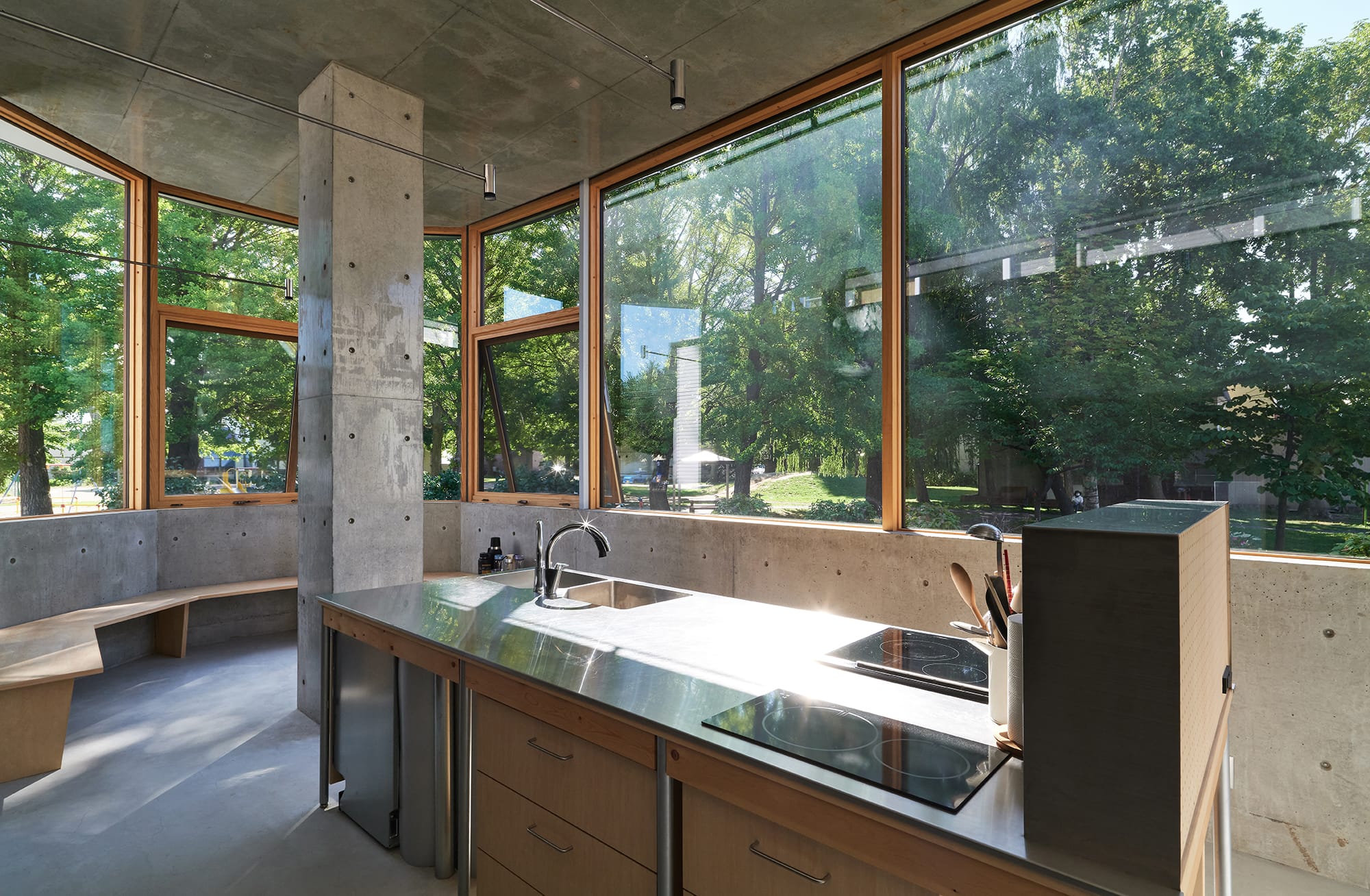
キッチン棟
撮影:阿野太一
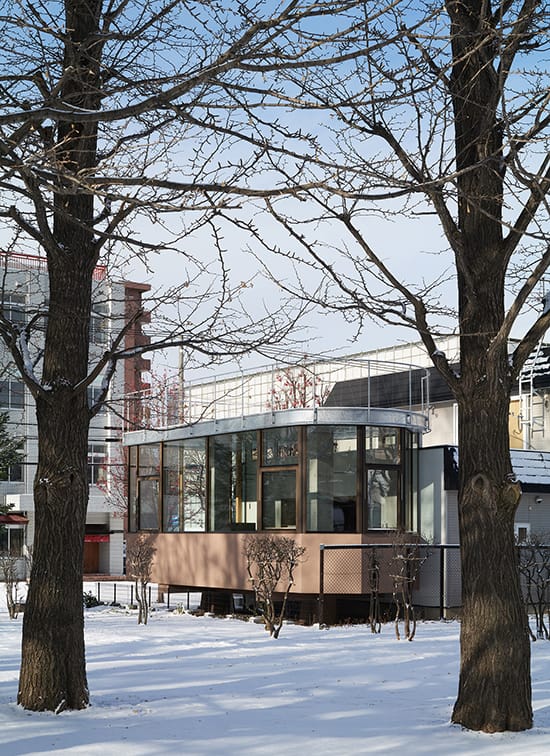
キッチン棟外観
撮影:阿野太一
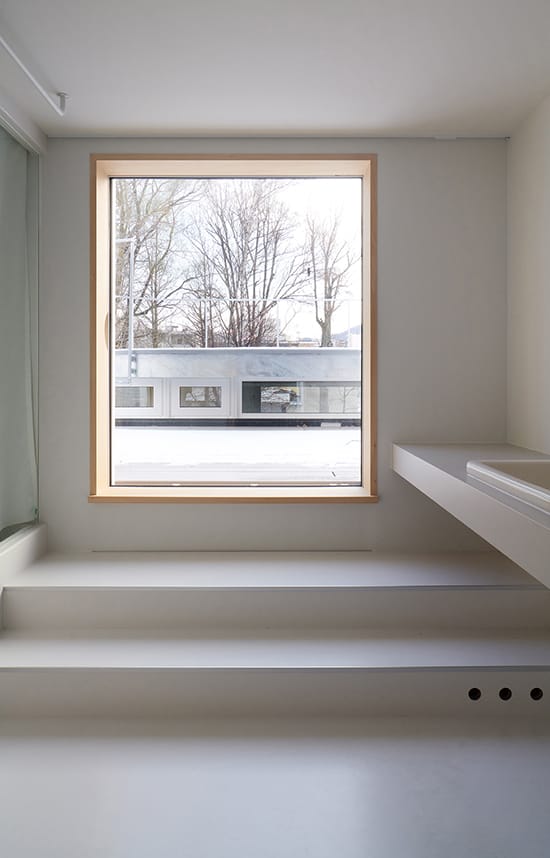
2階洗面室
撮影:阿野太一
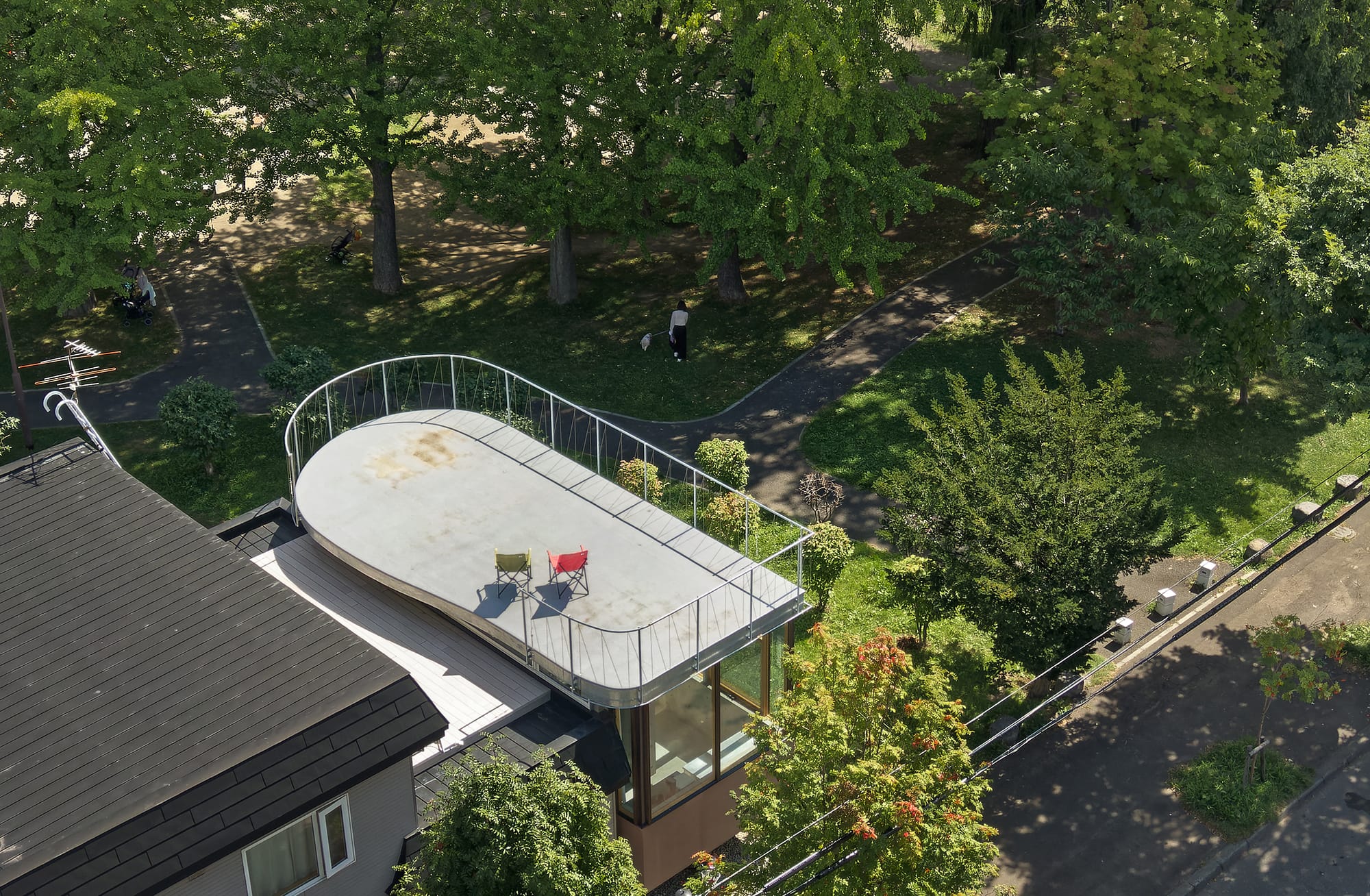
増築棟俯瞰
撮影:阿野太一
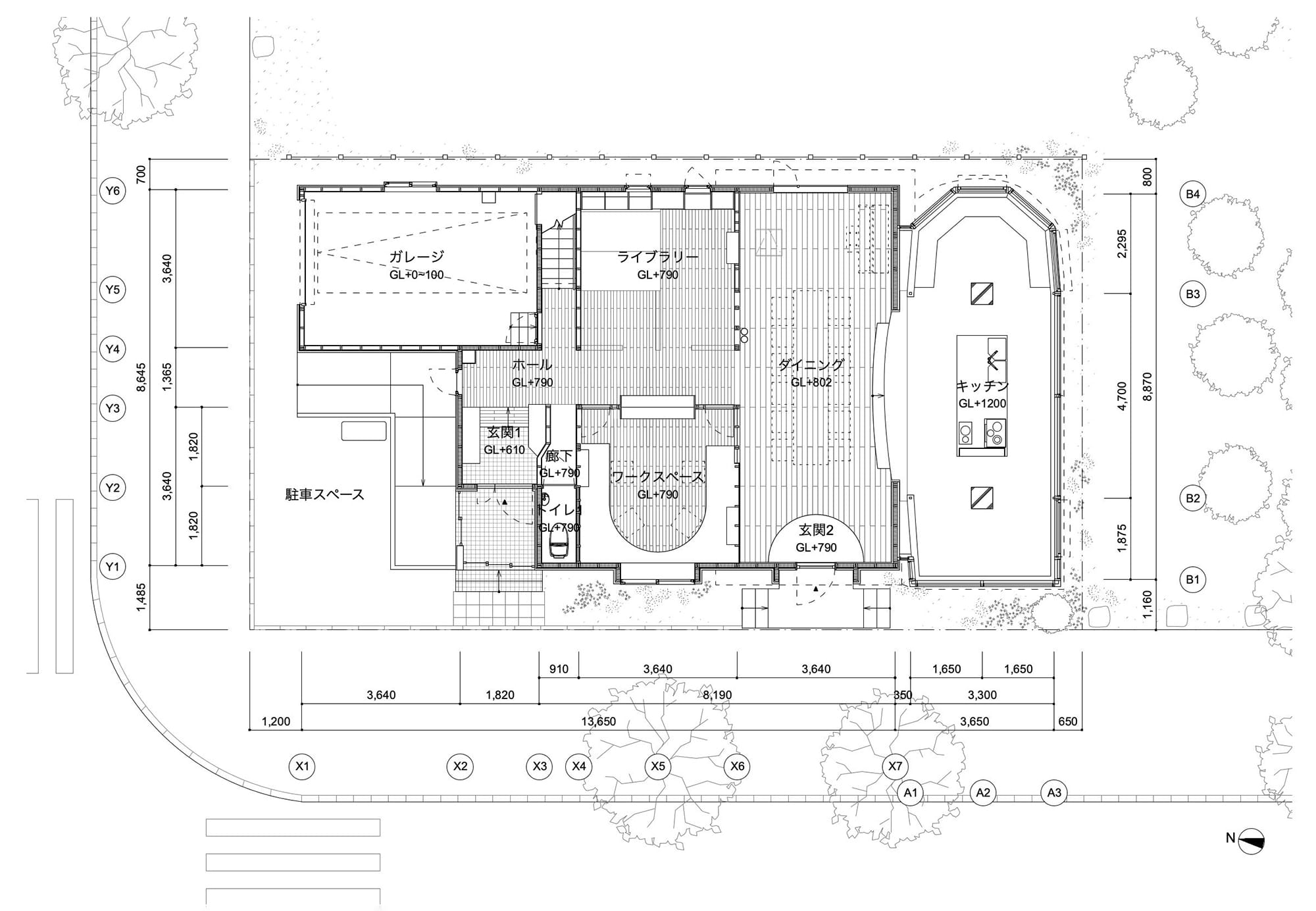
平面図
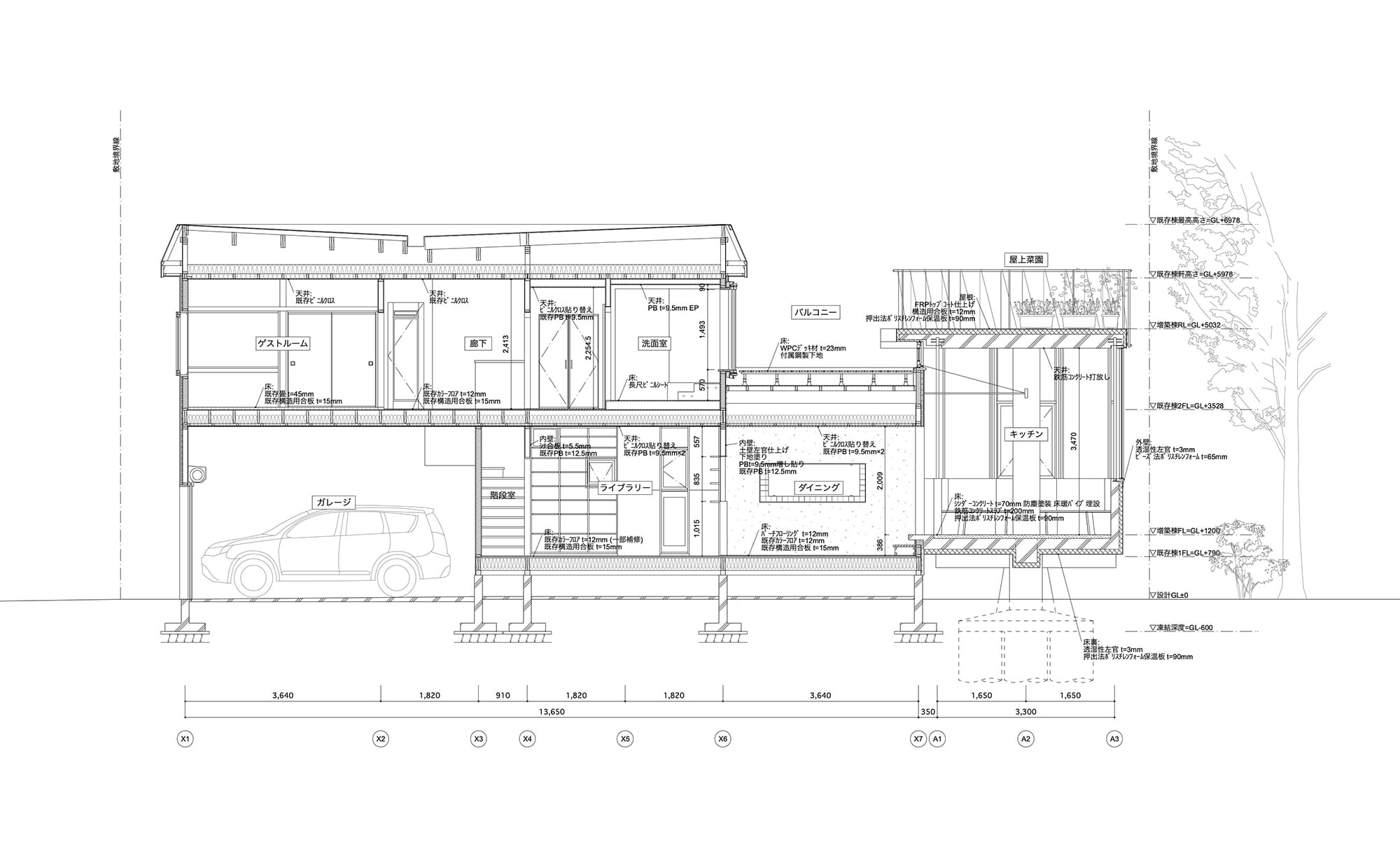
断面図
Architect
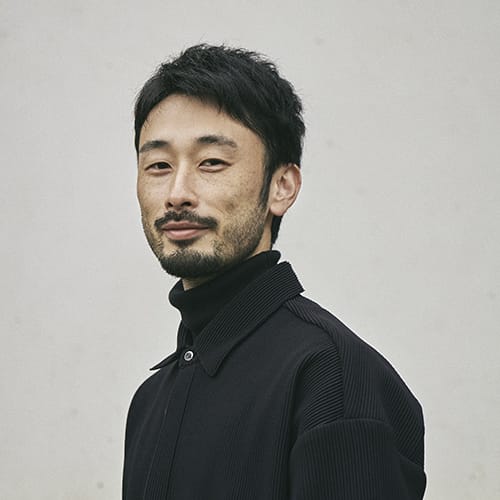
宮城島 崇人
(宮城島崇人建築設計事務所)1986年北海道生まれ/2011年東京工業大学大学院修了/2011年マドリード建築大学(ETSAM)奨学生/2013年宮城島崇人建築設計事務所設立/2018年北海道大学大学院国際広報メディア・観光学院博士課程単位取得退学/2022年北海道建築奨励賞、JIA北海道建築大賞
DATA
名称 O project
所在地 北海道札幌市
主要用途 住宅
建築主 個人
●設計
設計者:宮城島崇人
建築:宮城島崇人/宮城島崇人建築設計事務所
構造:yasuhirokaneda STRUCTURE
設備:宮城島崇人建築設計事務所
監理:宮城島崇人建築設計事務所
●施工
建築:大元工務店
空調・衛生:Y.T設備 岩渕設備
電気:次郎長電工
●面積
敷地面積:207.39㎡
建築面積:130.57㎡
延床面積:198.87㎡
建ぺい率 62.96%(許容70%)
容積率 86.31%(許容200%)
階数 地上2階
●高さ
最高高さ:6,978mm
軒高さ:5,978mm
●構造 既存:木造枠組壁工法 増築:鉄筋コンクリート造
●期間
設計期間:2018年4月〜2019年9月
施工期間:第1期:2019年9月〜2020年3月
第2期(増築棟・リビング):2020年4月〜2020年12月
●掲載雑誌 「新建築住宅特集」2021年5月号
