本照寺納骨堂
Honsho-ji Nokotsudo
※写真・文章等の転載はご遠慮ください。
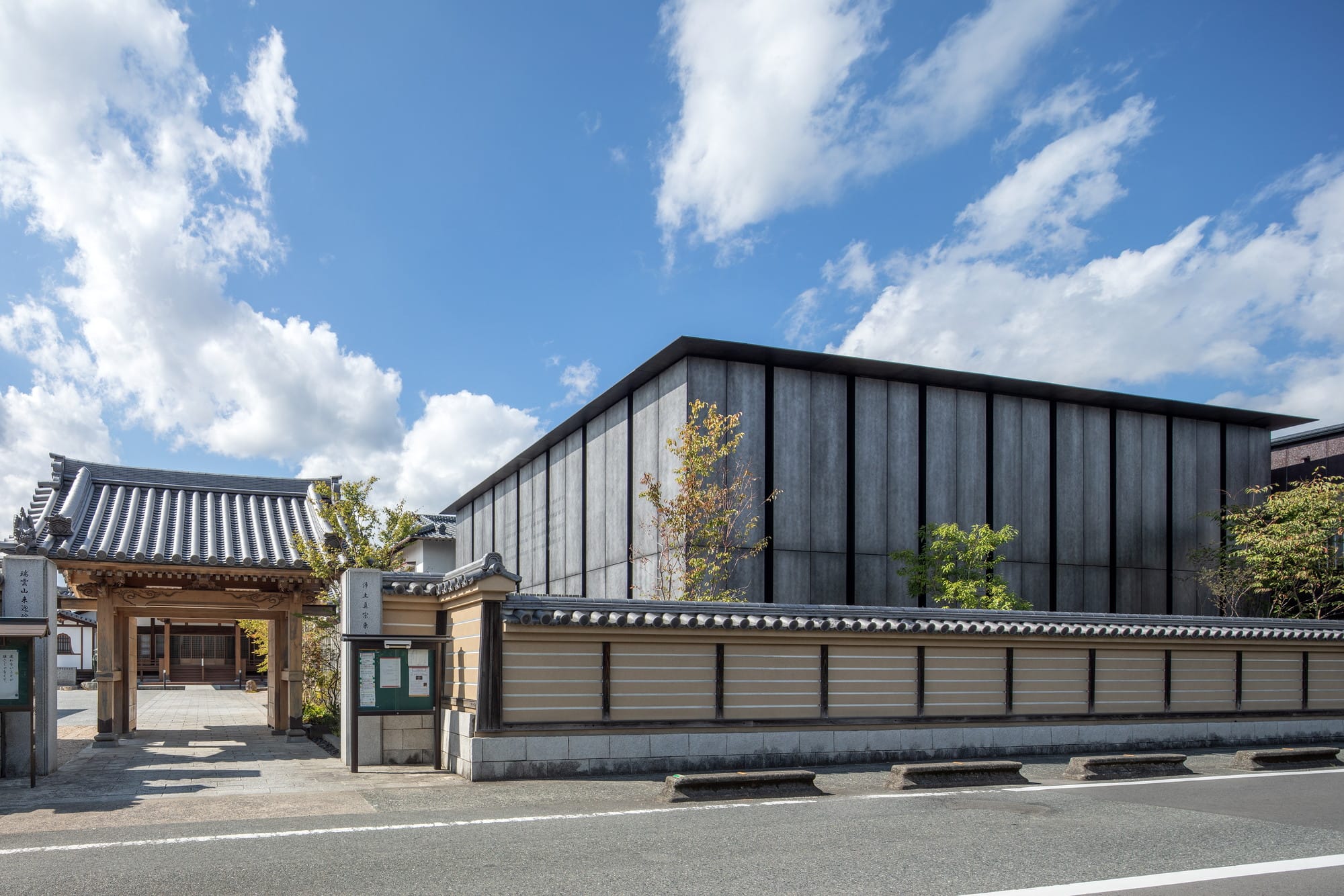
既存建物の瓦屋根と同化する外観の表情
撮影:石井紀久
松山 将勝(松山建築設計室)
本照寺納骨堂は、800基の納骨壇を収容する建替計画である。瓦色に見立てた外観の佇まいは、境内で圧倒的な存在感を放つ瓦屋根の風景に溶け込む事を意図している。また、外壁のダブルスキン構造によって躯体の蓄熱を抑制し、空調機械を持たないこの建築への環境的アプローチを行うと同時に、神聖な場所となる納骨堂の室内は躯体現しで仕上げ、建物の高さを極限まで絞る事で、隣接する本堂や庫裏とのスケール的調和が図られている。
Masakatsu Matsuyama (MATSUYAMA ARCHITECT AND ASSOCIATES)
A reconstruction project of the Honsho-ji Charnel House that will house 800 burial altars.
The exterior appearance is integrated with the overwhelming presence of the walls with tiled roof surrounds the temple. The exterior walls with double-skin facade suppresses heat buildup in the building frame, creating an environmental approach to this building that has no air-conditioning system. The interior of the charnel house has a bare finish, and the minimum height of the building creates a sense of unity with the adjacent main hall and priests’ living quarters.
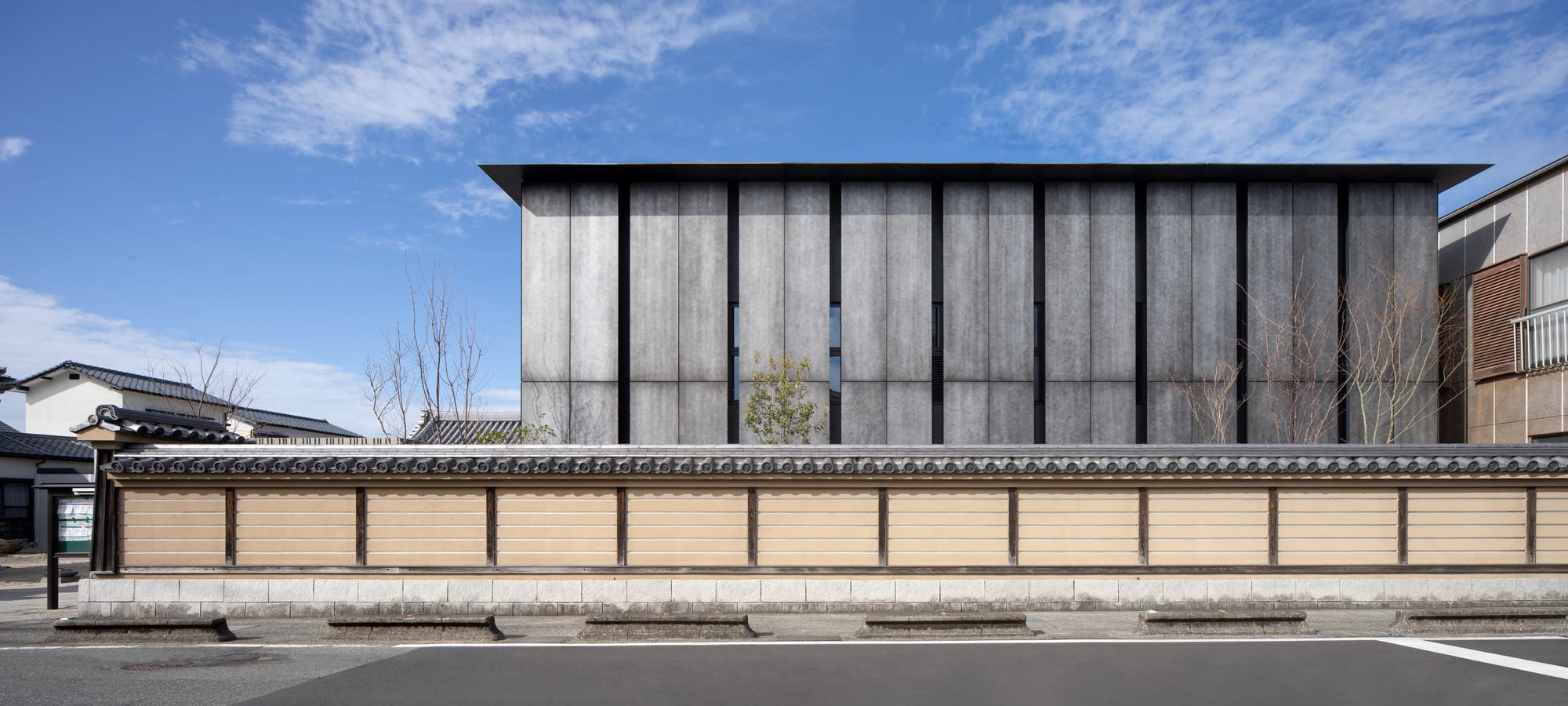
前面道路から見た外観全景
撮影:石井紀久
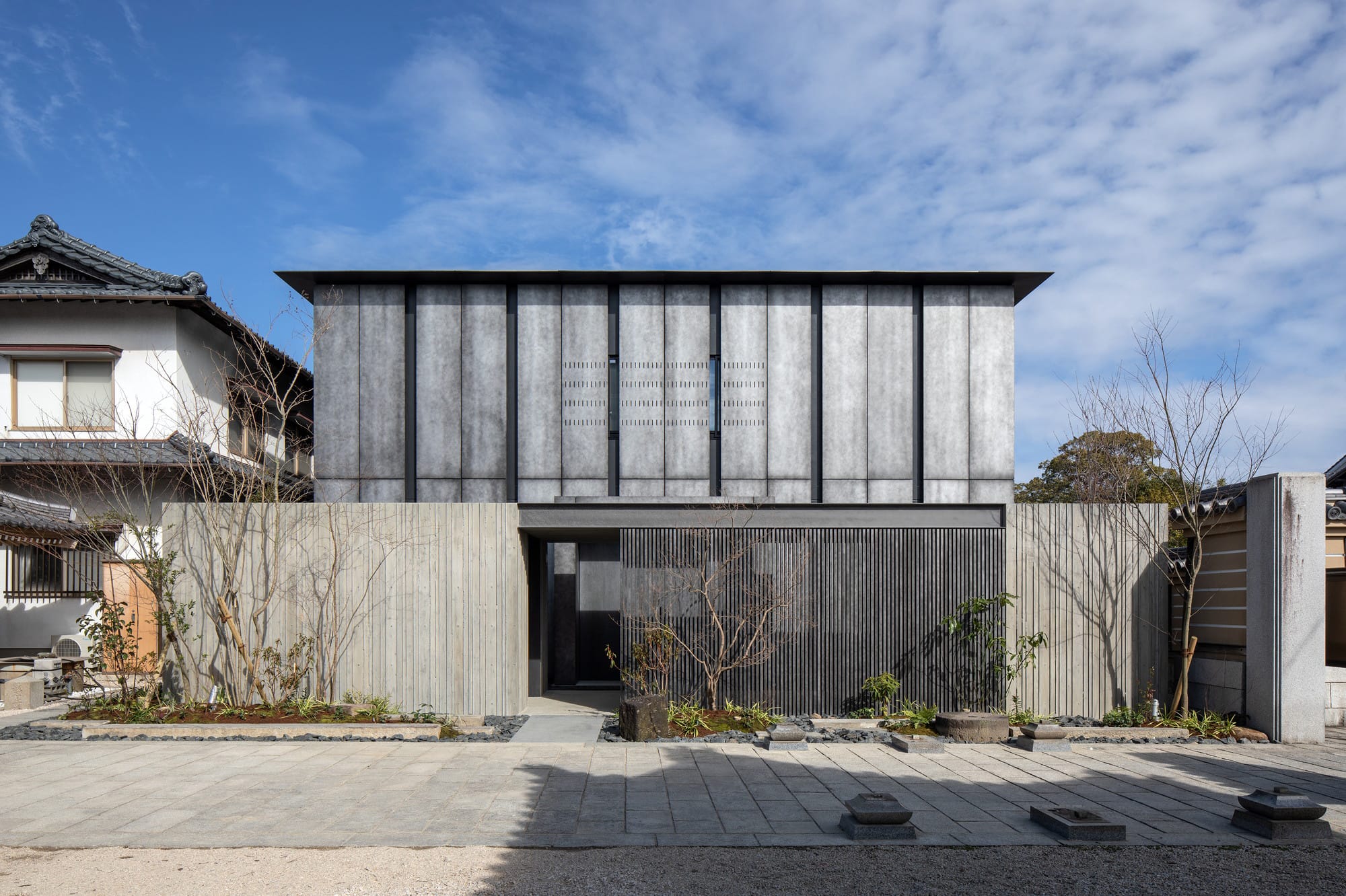
境内より納骨堂入り口を見る
撮影:石井紀久
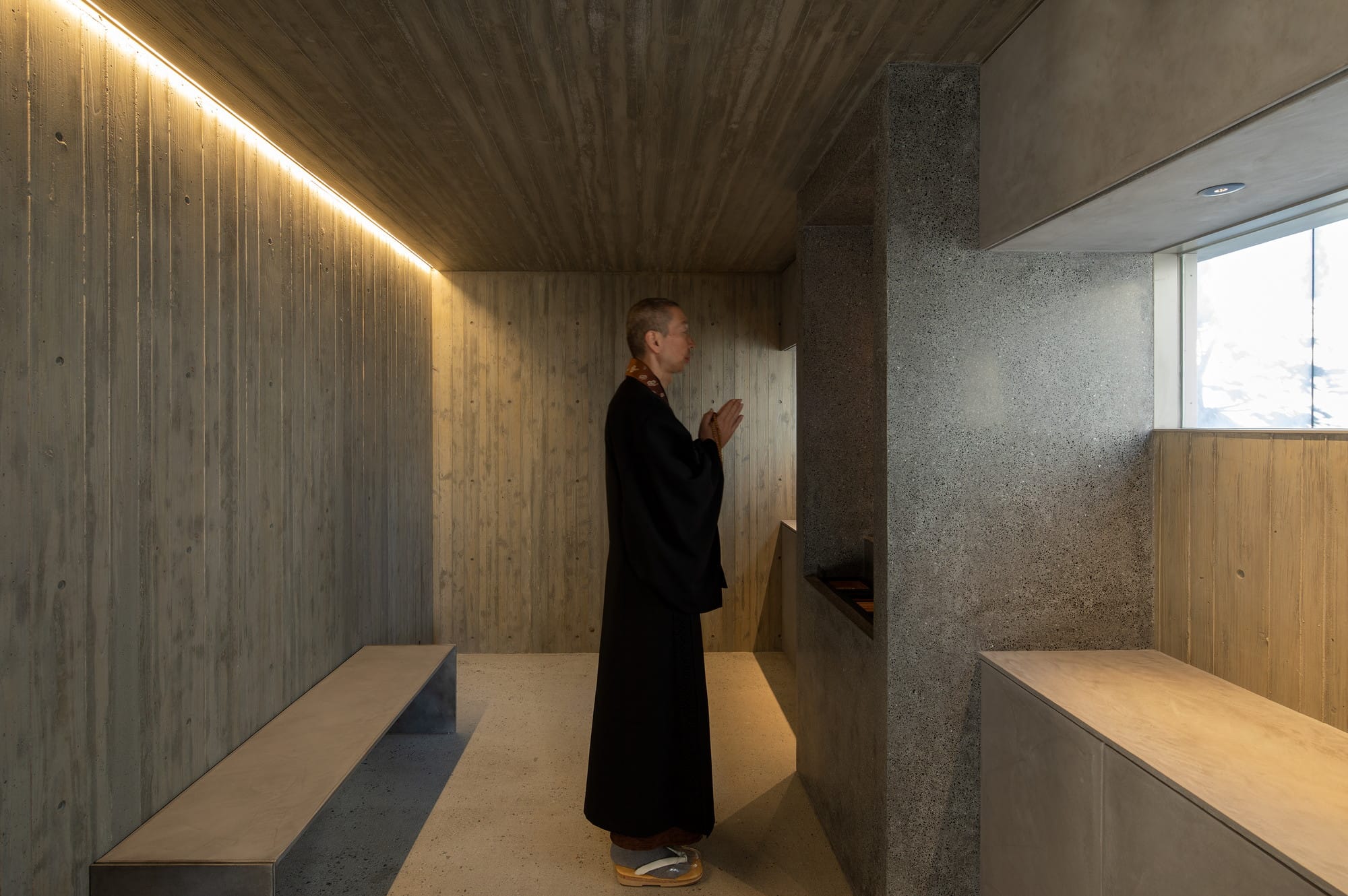
拝殿棟内部
撮影:石井紀久
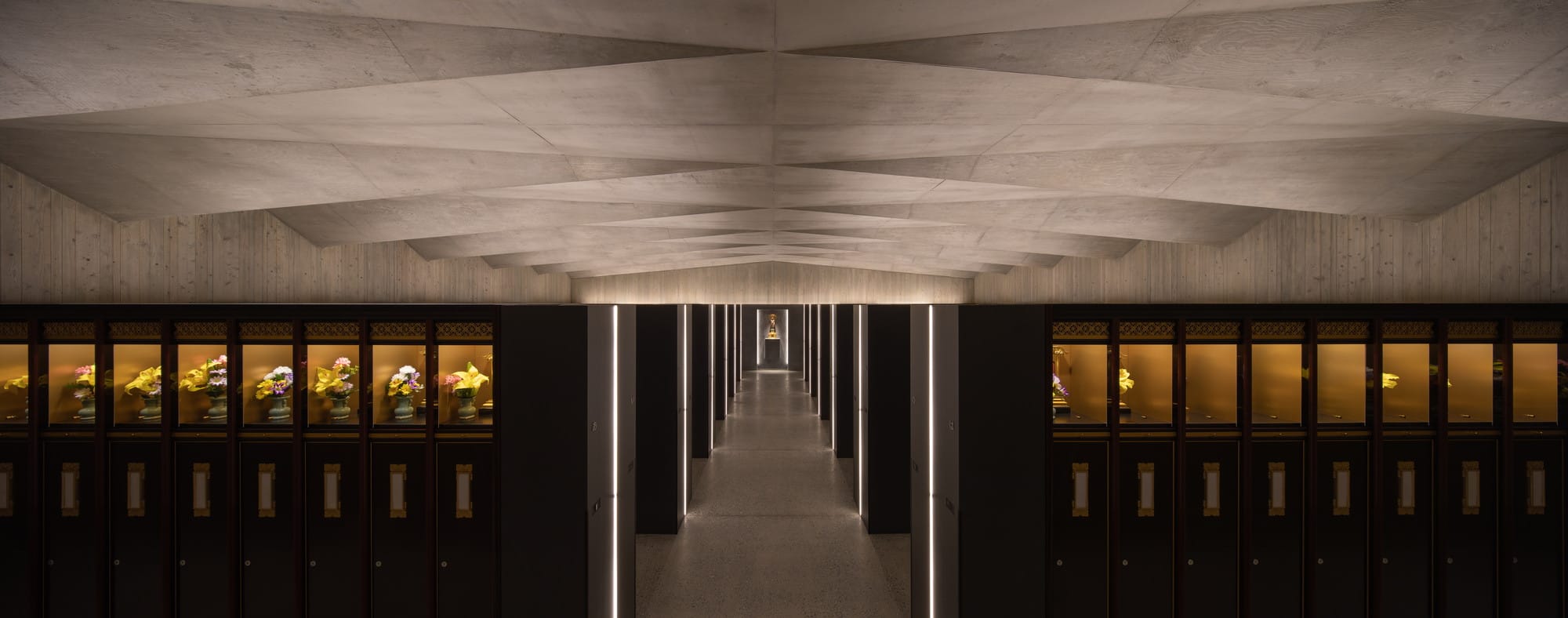
納骨堂内部:間接光が室内を優しく照らす
撮影:石井紀久
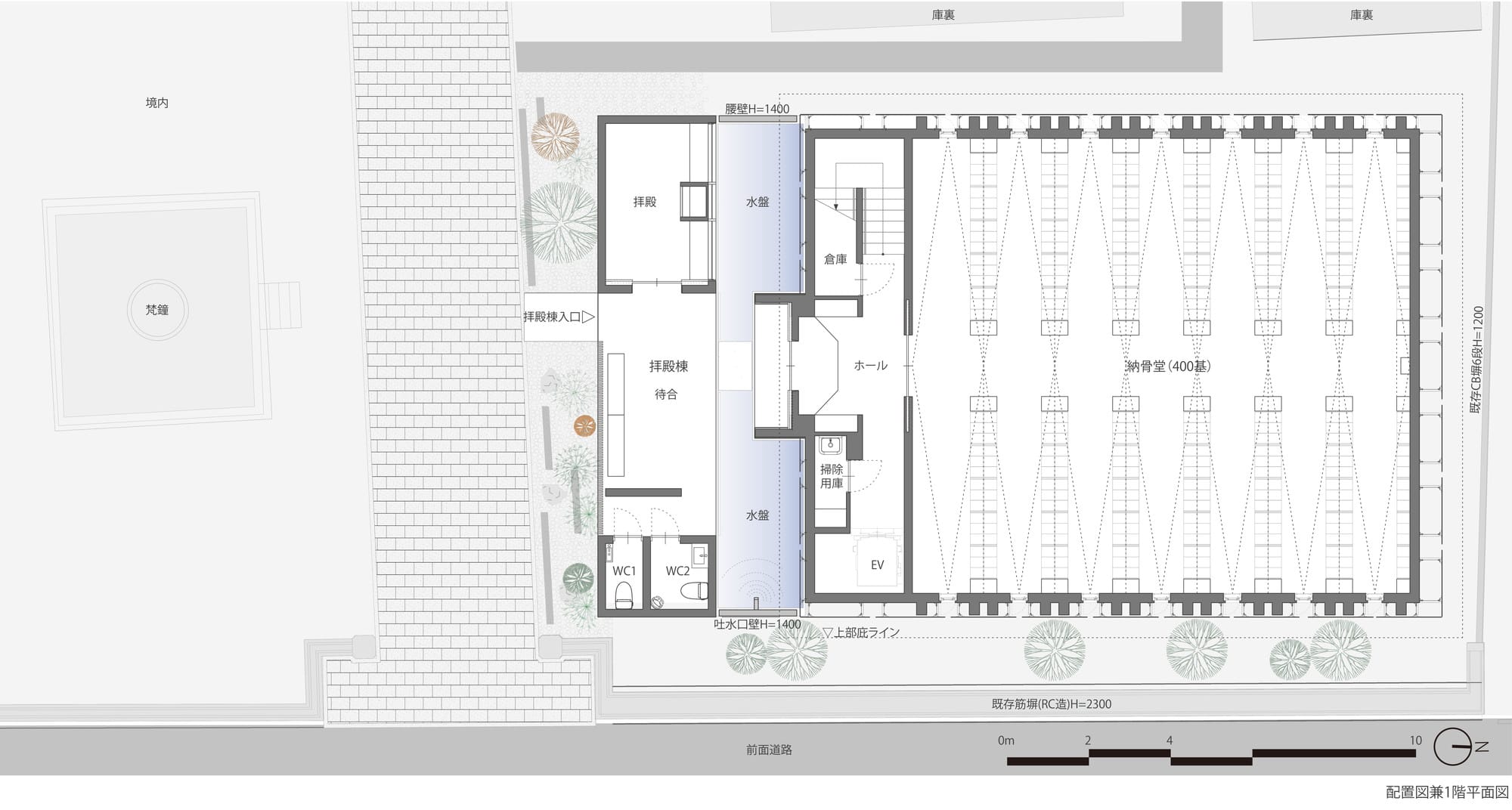
作品図面1階
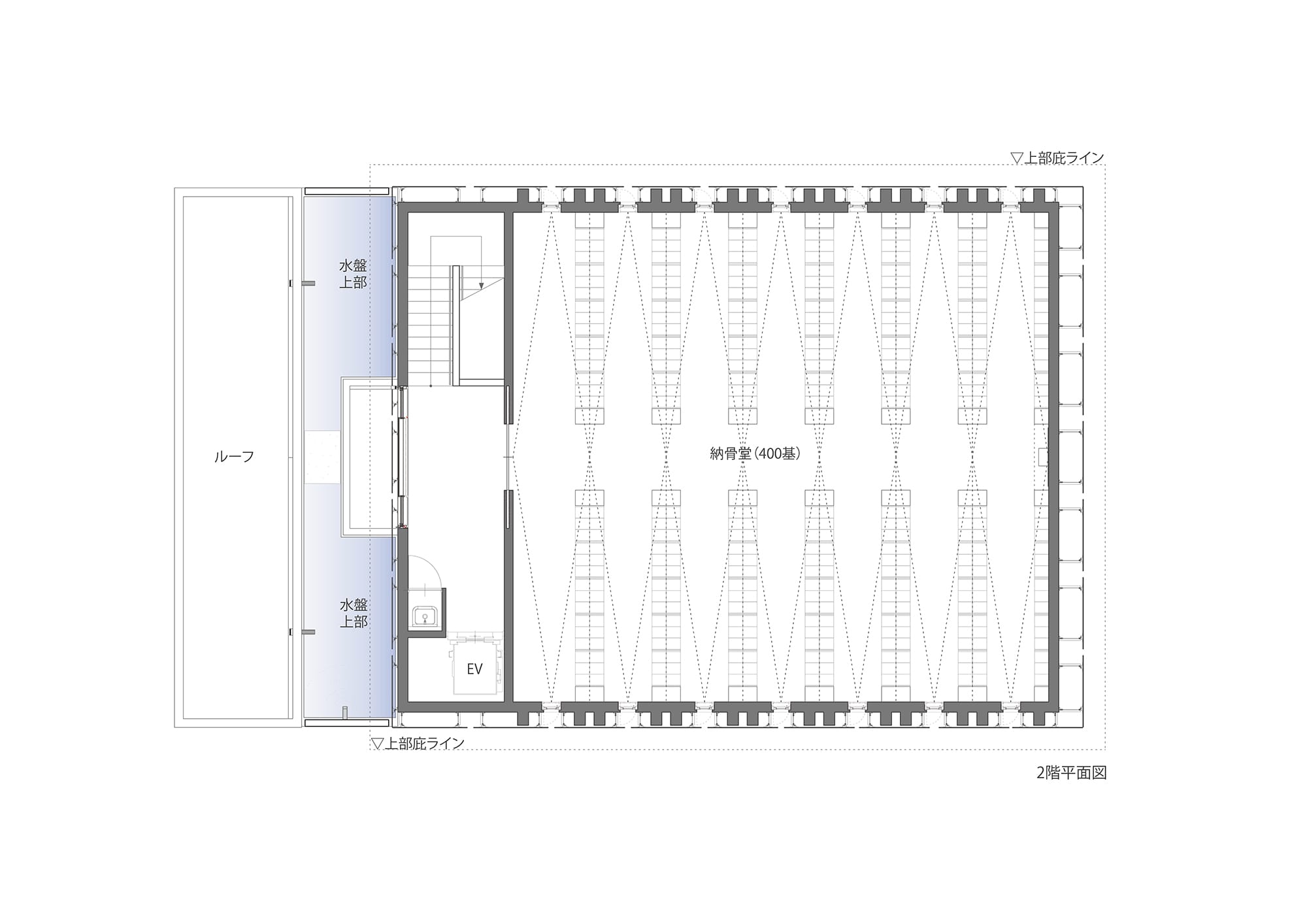
作品図面2階
Architect
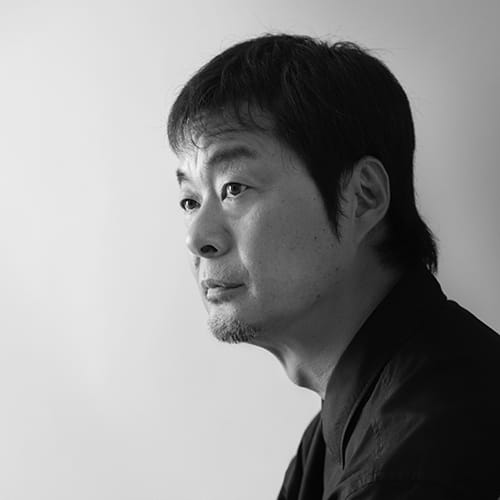
松山 将勝
(松山建築設計室)1968年鹿児島県奄美大島生まれ/1991年東和大学建設工学科卒業/1997年松山建築設計室設立/2019年日本建築学会作品選奨/2019年日事連建築賞日事連会長賞・2022年日事連建築賞60周年記念賞/2008・12・15・17・18・19・21年日本建築学会建築九州賞作品賞
DATA
名称 本照寺納骨堂
所在地 佐賀県鳥栖市
主要用途 納骨堂
建築主 宗教法人本照寺
●設計
設計者:松山将勝
建築:株式会社松山建築設計室
構造:ANDO Imagineering Group
設備:大空設備・リッツプランニング
照明:LSA
監理:株式会社松山建築設計室
●施工
建築:株式会社イノウエハウジング
空調:イクノ冷熱工業株式会社
衛生:株式会社今泉設備
電気:株式会社アイワ・エンジニアリング
●面積
敷地面積:448.33㎡
建築面積:229.43㎡
延床面積:422.61㎡
建蔽率:51.18%(許容80%)
容積率:92.50%(許容400%)
階数 地上2階
●高さ
最高の高さ:7.00m
軒高さ:6.43m
●構造 鉄筋コンクリート造
●期間
設計期間:2017年4月~2018年11月
施工期間:2020年3月~2021年2月
