FLATS WOODS 木場
FLATS WOODS KIBA
※写真・文章等の転載はご遠慮ください。
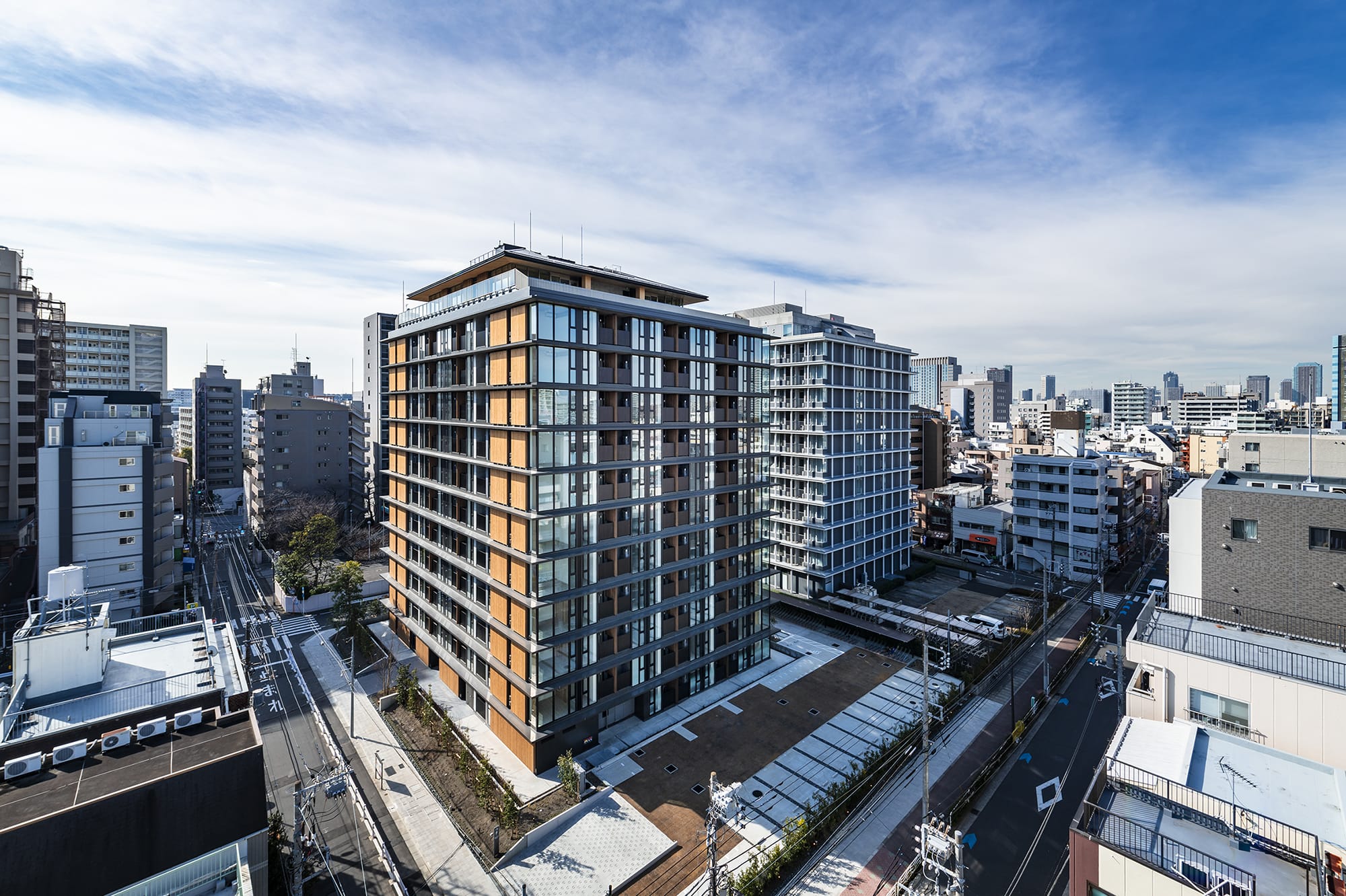
天然木の外装をあしらい、都市景観にも木質を現す外観
撮影:FOTOTECA
梅野 圭介、田口裕子、島田 潤(竹中工務店)
江戸時代から木材の集積地となっている東京都江東区木場エリアに建つ寮の計画である。世界的に中高層木造建築が推進されている中、日本の耐火・耐震性能に適合させるため、多くの技術を新規開発して実現した12層の木造ハイブリッド建築である。日本でも中高層都市木造を実証し、持続可能社会のための建築のあり方を示すモデルとなることを目指した。複数の企業の寮として使用され、多くの人に木造の可能性と心地よさを発信している。
Keisuke Umeno, Yuko Taguchi, Jun Shimada (TAKENAKA CORPORATION)
This is a dormitory constructed in the Kiba area of Koto Ward, which was a timber storage area in the past. As timber medium- and high-rise buildings are being developed worldwide, a 12-story timber hybrid building was constructed using many newly developed technologies in order to comply with Japan's strict fire resistance and seismic performance criteria. It has been demonstrated that medium- and high-rise timber construction is feasible within Japan's cities, and this project indicates a way forward for construction in a sustainable society.
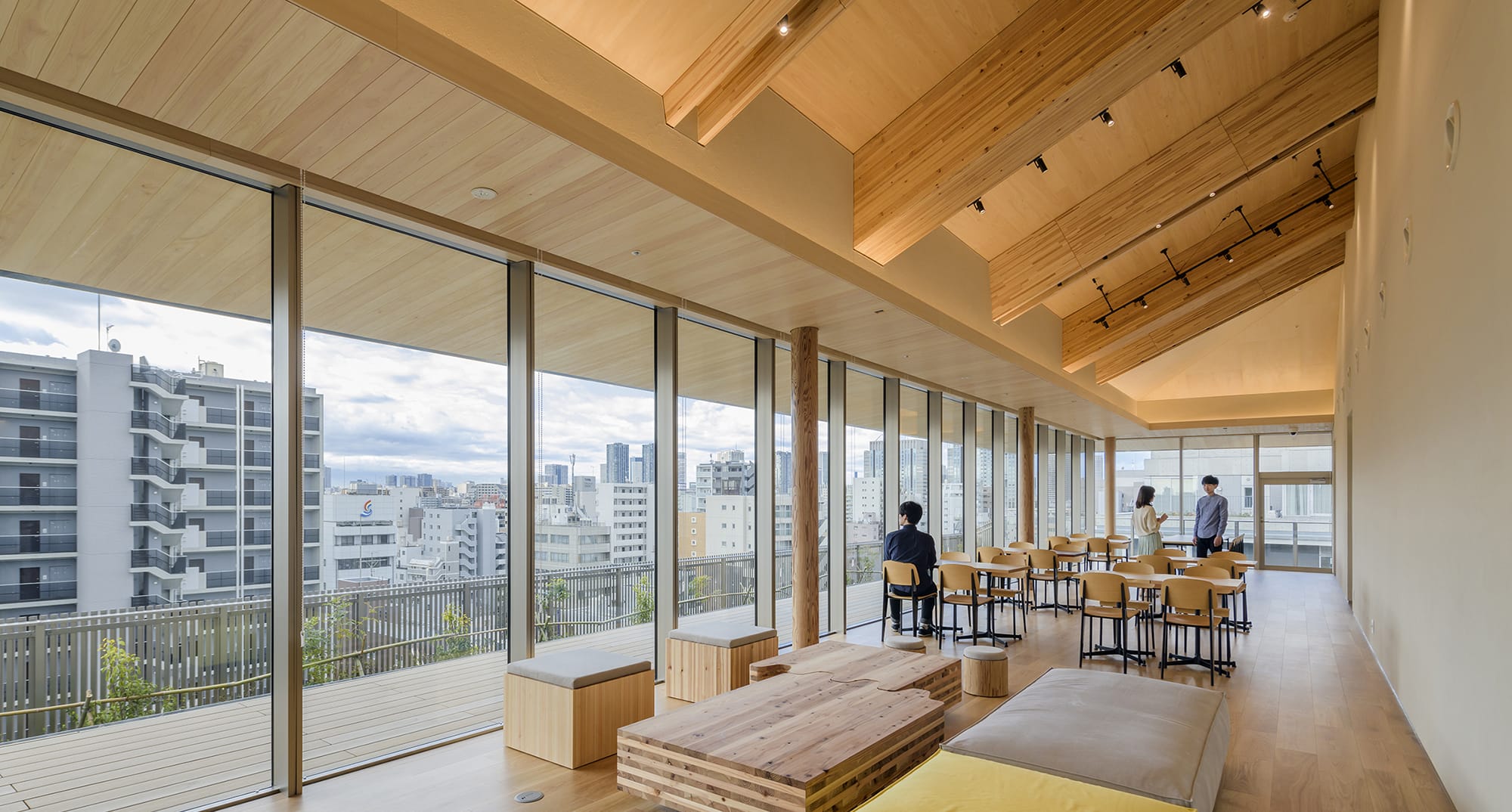
木造木質技術を多く用いた12階共用部カフェテリア
撮影:FOTOTECA
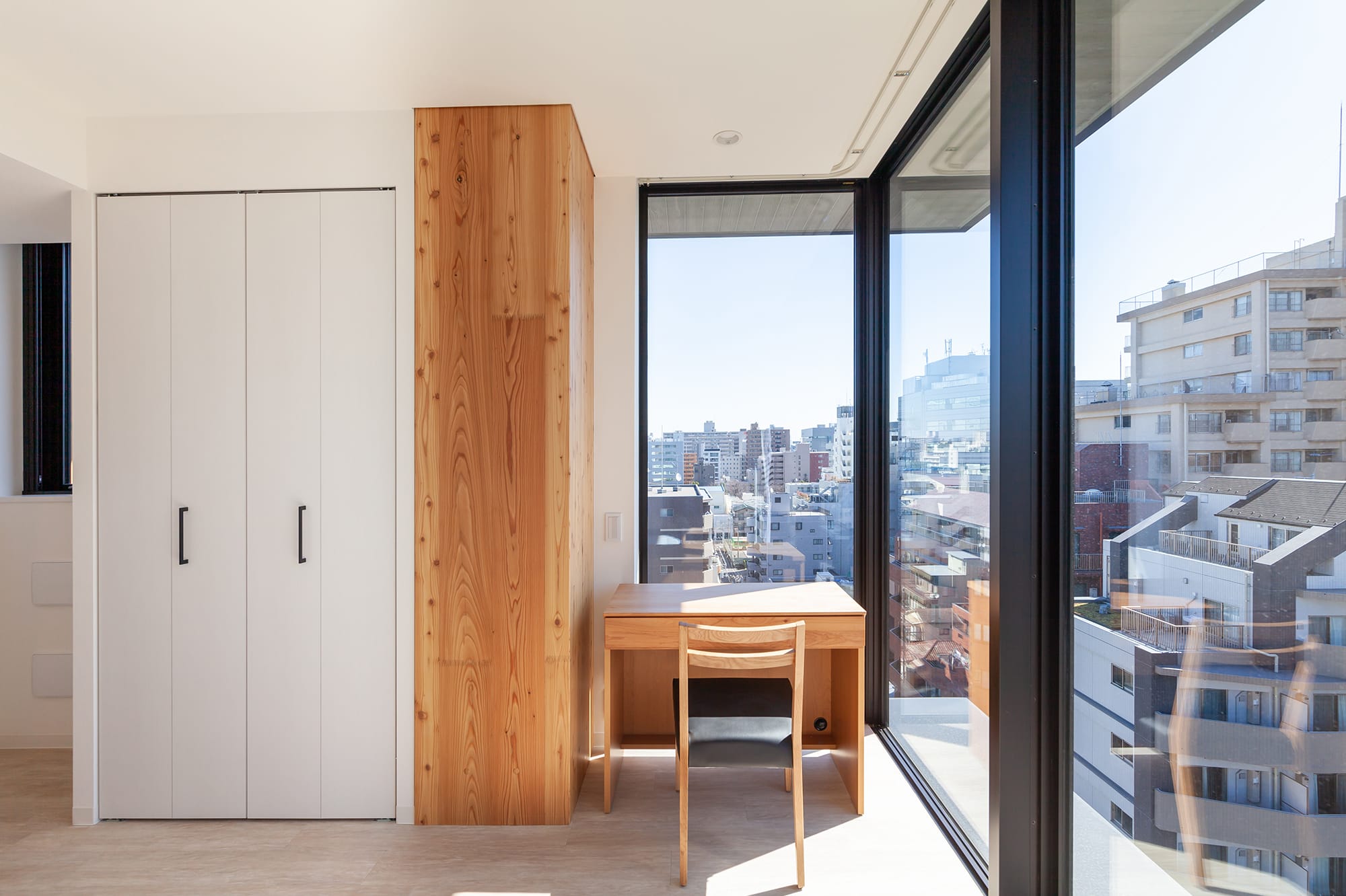
木柱のある個室から木場エリアの街を望む
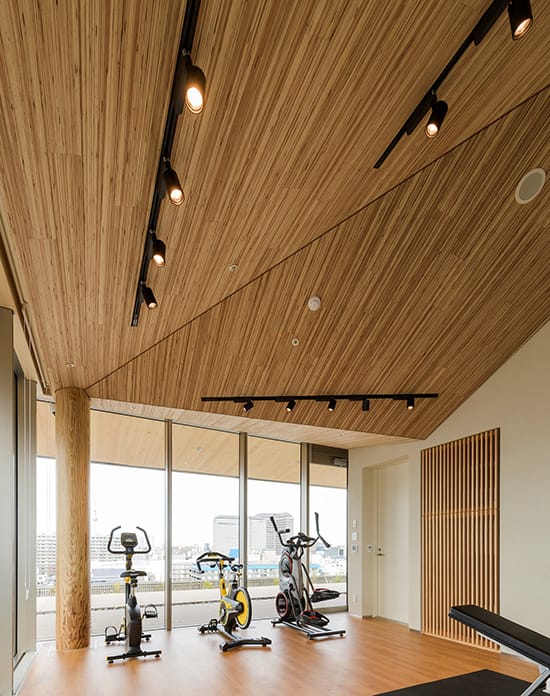
LVL天井仕上を用いたフィットネスルーム
撮影:FOTOTECA
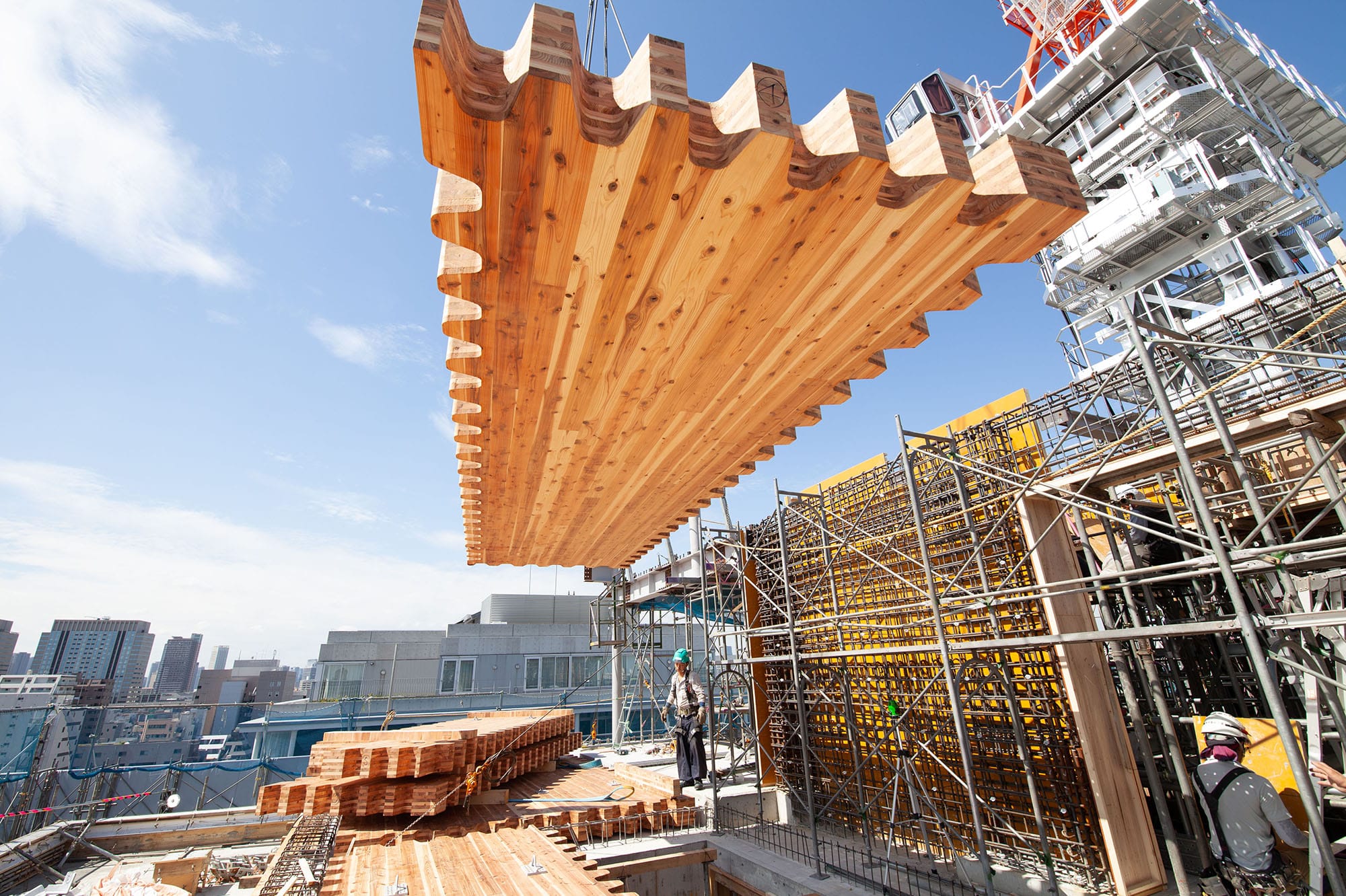
カフェテリア床の建方

FLATS WOODS 木場 木造木質技術の例
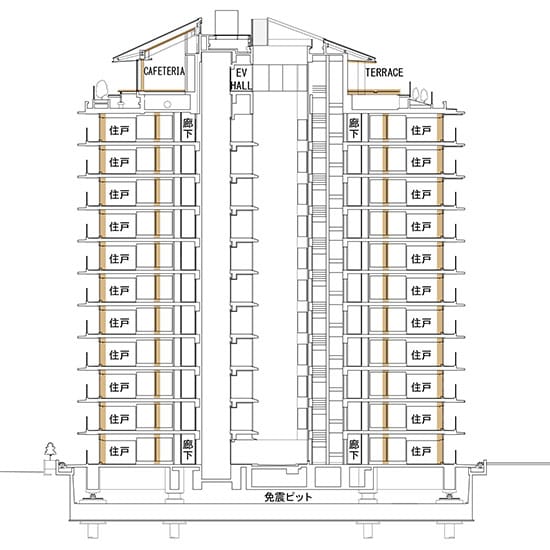
FLATS WOODS 木場_断面図
Architect
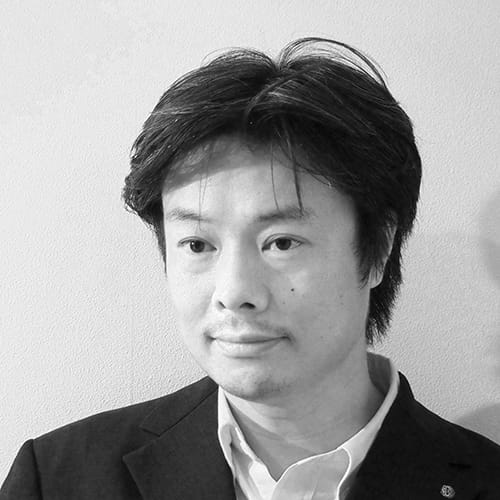
梅野 圭介
(竹中工務店)1972年熊本県生まれ/1995年東京工業大学建築学科卒業/1997年同大学大学院修士課程修了後、竹中工務店入社/現在、竹中工務店東京本店設計部設計第5部門設計4グループ長/2019年ウッドデザイン賞農林水産大臣賞/2020年グッドデザイン賞グッドデザイン・ベスト100/2022年東京建築賞東京都知事賞

田口裕子
(竹中工務店)1980年福岡県生まれ/2004年九州芸術工科大学芸術工学部卒業/2006 年九州大学大学院修士課程修了後、竹中工務店入社/現在、竹中工務店東京本店設計部設計第5部門設計4グループ主任/2009年・14年・20年グッドデザイン賞/2008年・10年JCDデザインアワード

島田 潤
(竹中工務店)1989年滋賀県生まれ/2012年東京大学卒業/-2013年フランス国立建築学校パリ・ラビレット校/-2014年OMA New York/2016年東京大学大学院修士課程修了後、竹中工務店入社/現在、竹中工務店東京本店設計部設計第4部門設計3グループ主任/2022年木材利用優良施設等コンクール環境大臣賞、ウッドデザイン賞国土交通大臣賞
DATA
FLATS WOODS 木場
所在地 東京都江東区
主要用途 集合住宅
建築主 竹中工務店
●設計
設計者:竹中工務店
建築:梅野圭介・田口裕子・島田 潤/竹中工務店
構造:中根一臣・武藤 肇・片山慎一朗/竹中工務店
設備:村瀬澄江・宮﨑正幸・長谷川拓真/竹中工務店
監理:池田次寿・下田 誠・植村裕子・安岡千尋・伊藤雅一・土田昌典/竹中工務店
●施工 竹中工務店
●面積
敷地面積:2,466.74m2
建築面積: 914.03m2
延床面積:9,150.73m2
建ぺい率 37.06%(許容80%)
容積率 292.95%(許容300%)
階数 地上12階
●高さ
最高の高さ:40,800mm
軒高さ:40,280mm
●構造 鉄筋コンクリート造 木造 鉄骨造
杭・基礎:パイルドラフト基礎 基礎免震
●期間
設計期間:2017年03月〜2018年9月
施工期間:2018年10月〜2020年2月
●掲載雑誌
「新建築」2020年4月号
「建築技術」2020年6月号
