立川ANNEX
Tachikawa ANNEX
※写真・文章等の転載はご遠慮ください。
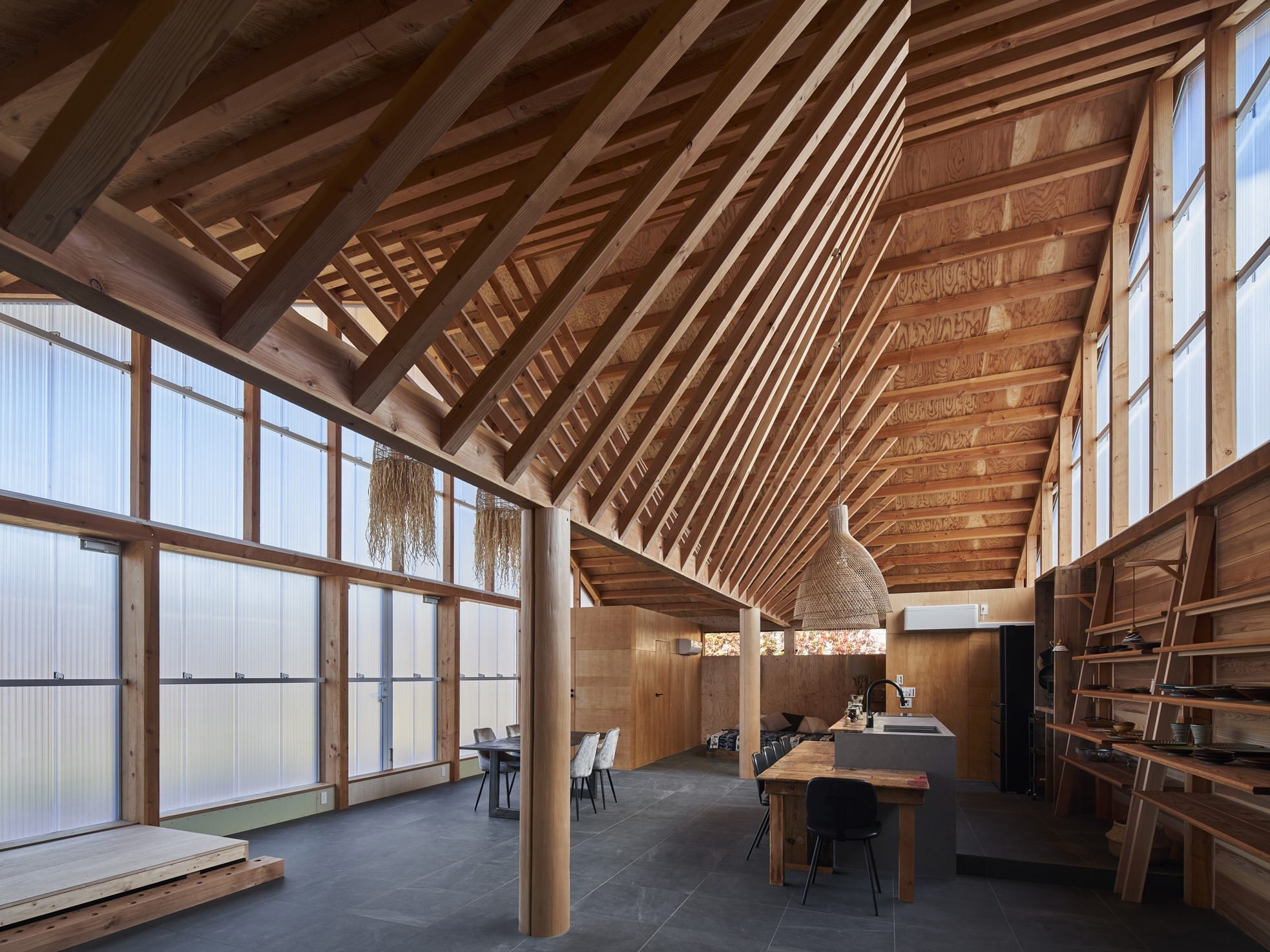
斜材と丸太柱で領域を緩やかに分けた一室空間
撮影:TOREAL KojiFujii
森 清敏、川村 奈津子(MDS)
坂田 涼太郎(坂田涼太郎構造設計事務所)
隣接する縦に伸びるRC造の本棟とは対照的に、広い間口の軽やかな木造としたアネックス。1階から2階に伸びる通し柱による下部架構と、斜材が角度を変えながら母屋を支えHP面をつくる小屋組架構で構成している。1階は開口部を抑えた写真スタジオ兼倉庫、2階は淡い光に満たされる影のない居住空間である。ビルと戸建住宅群に挟まれたこの建物は、用途、スケール、建ち方において、いずれにも類別されない新しい風景を目指した。
Kiyotoshi Mori, Natsuko Kawamura (MDS)
Ryotaro Sakata (Ryotaro Sakata Structural Engineers)
The annex, in contrast to the RC main building, was designed as a light wooden building. The structure is composed of the lower with two-story posts, and the roof with struts which shift in angles and form HP surfaces. The ground floor with less openings is used for a warehouse and a photo studio, while the upper floor is a living space with full opaque polycarbonate openings on the gables that creates the space without shadows, filled with subtle light. The annex has created a new townscape that cannot be categorized in the way it’s used, the scale, and how it emerges as architecture.
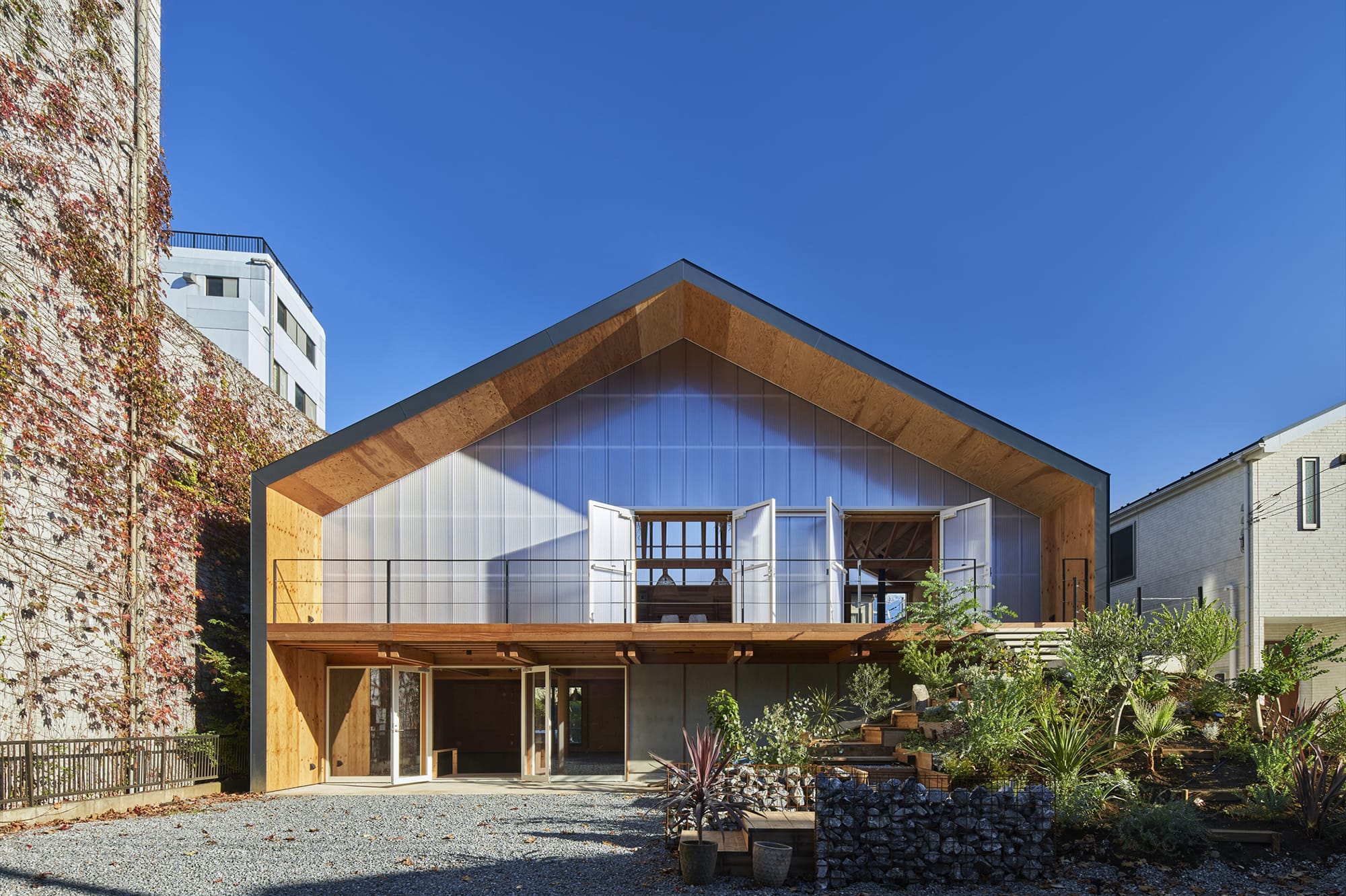
敷地北側に建主が所有するオフィスビル兼本宅
撮影:TOREAL KojiFujii
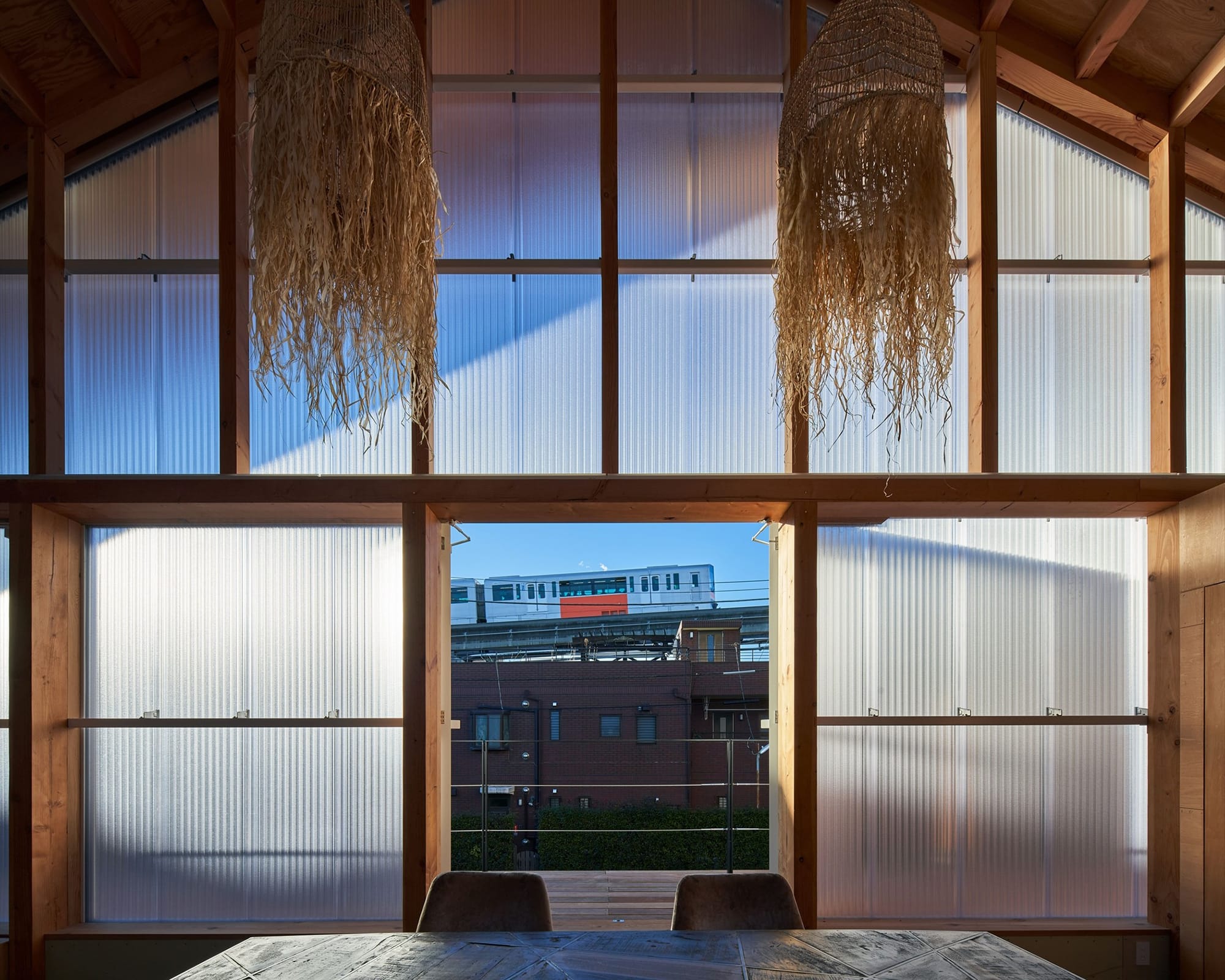
西陽を抑えつつモノレールからの視線を遮る
撮影:TOREAL KojiFujii
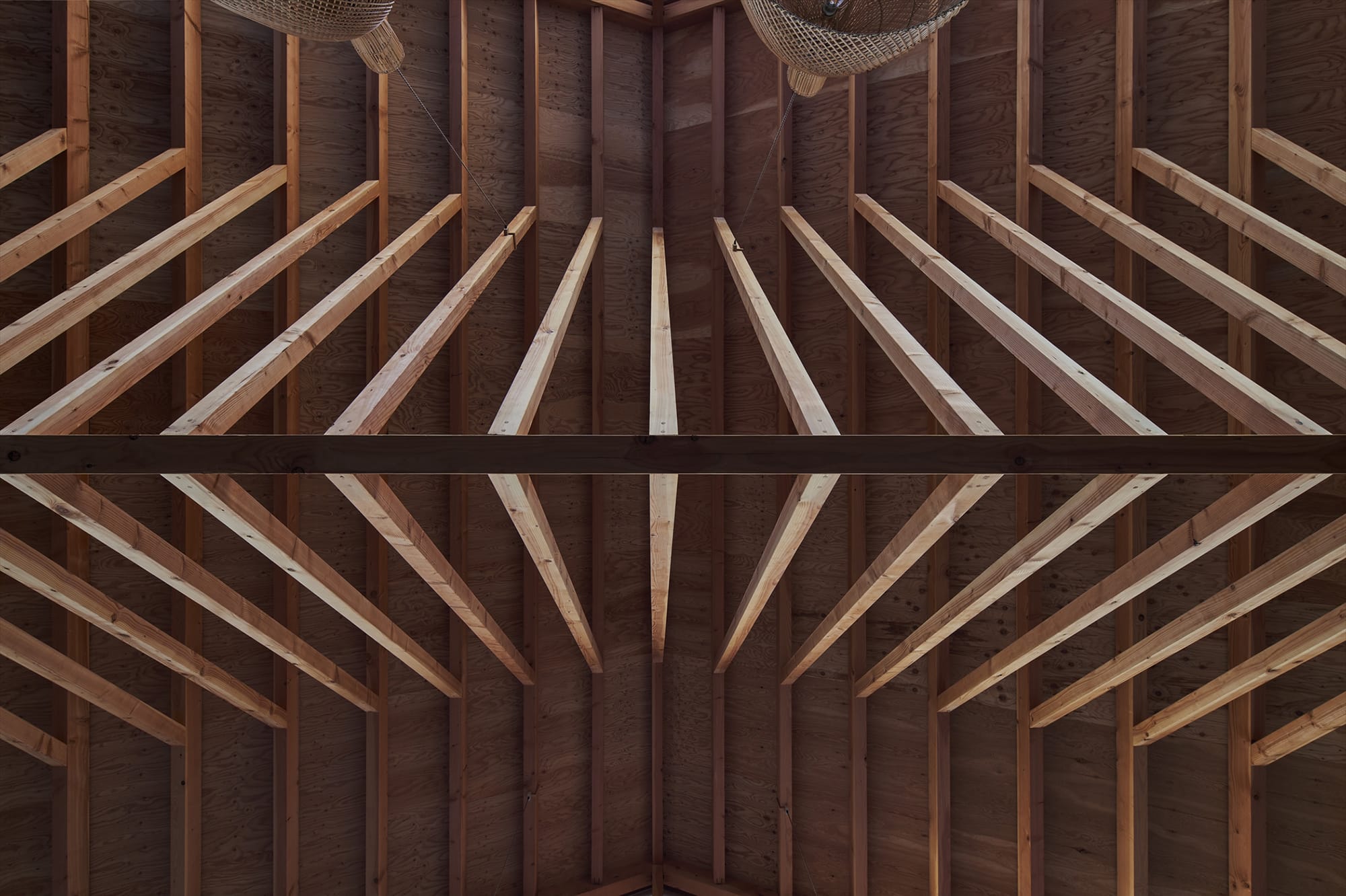
小屋組み架構を見上げる。
撮影:TOREAL KojiFujii
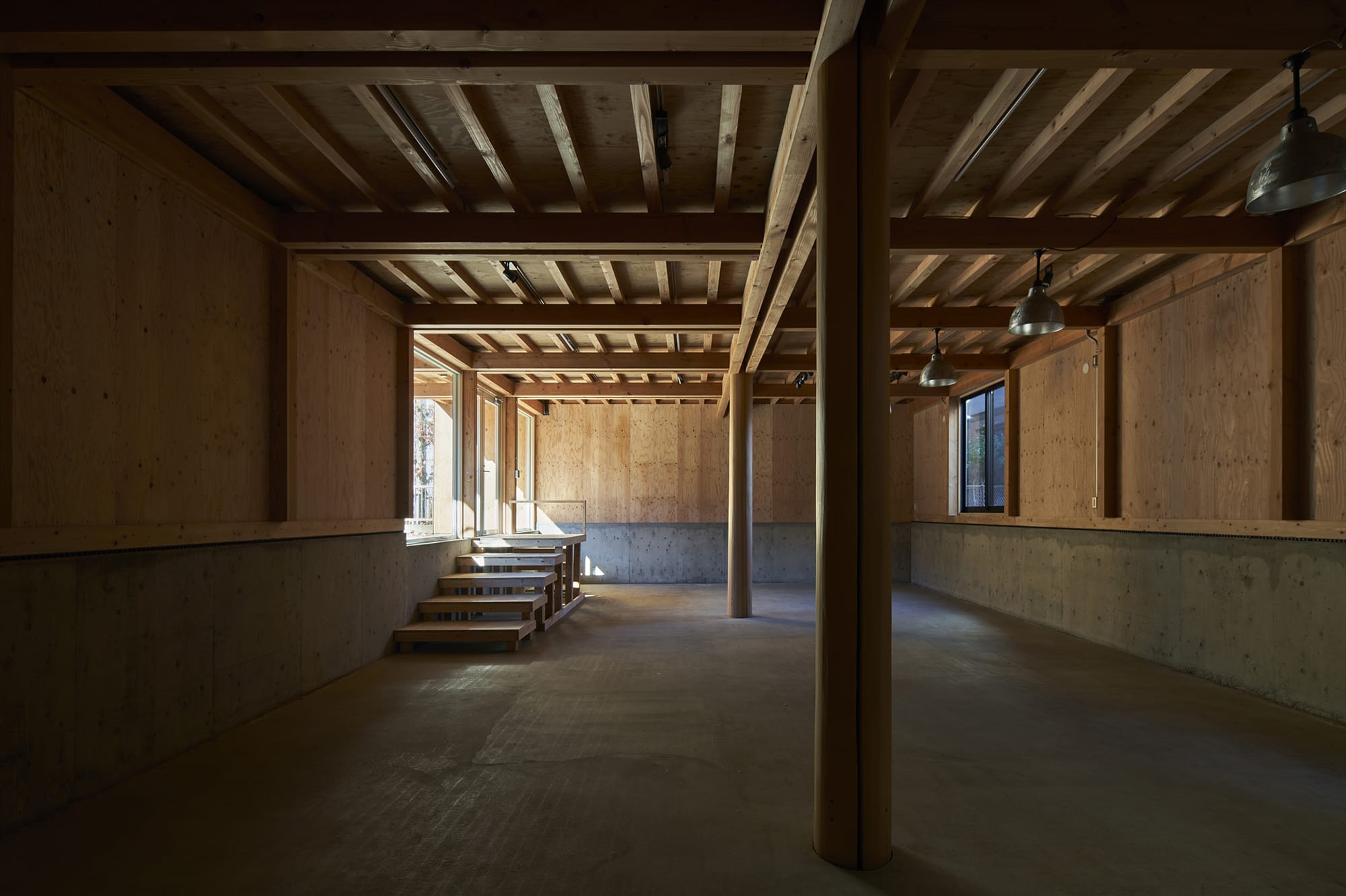
1階倉庫・スタジオ。
撮影:TOREAL KojiFujii
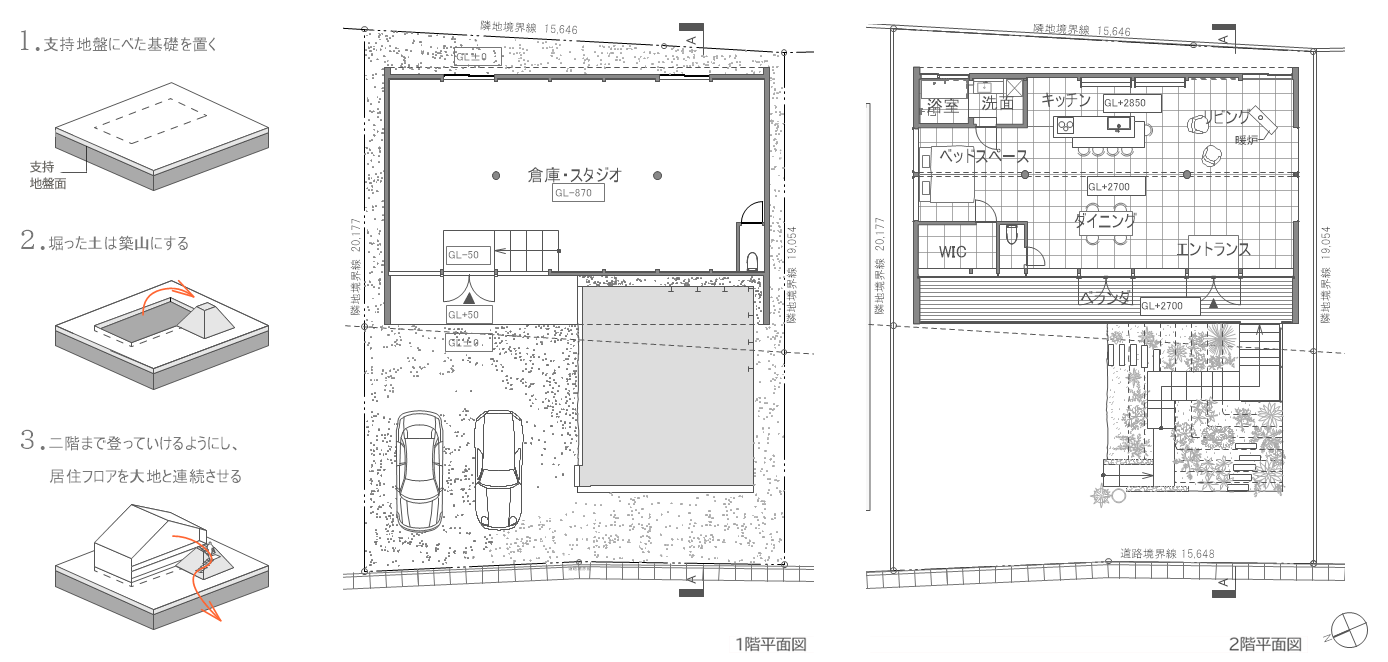
図面
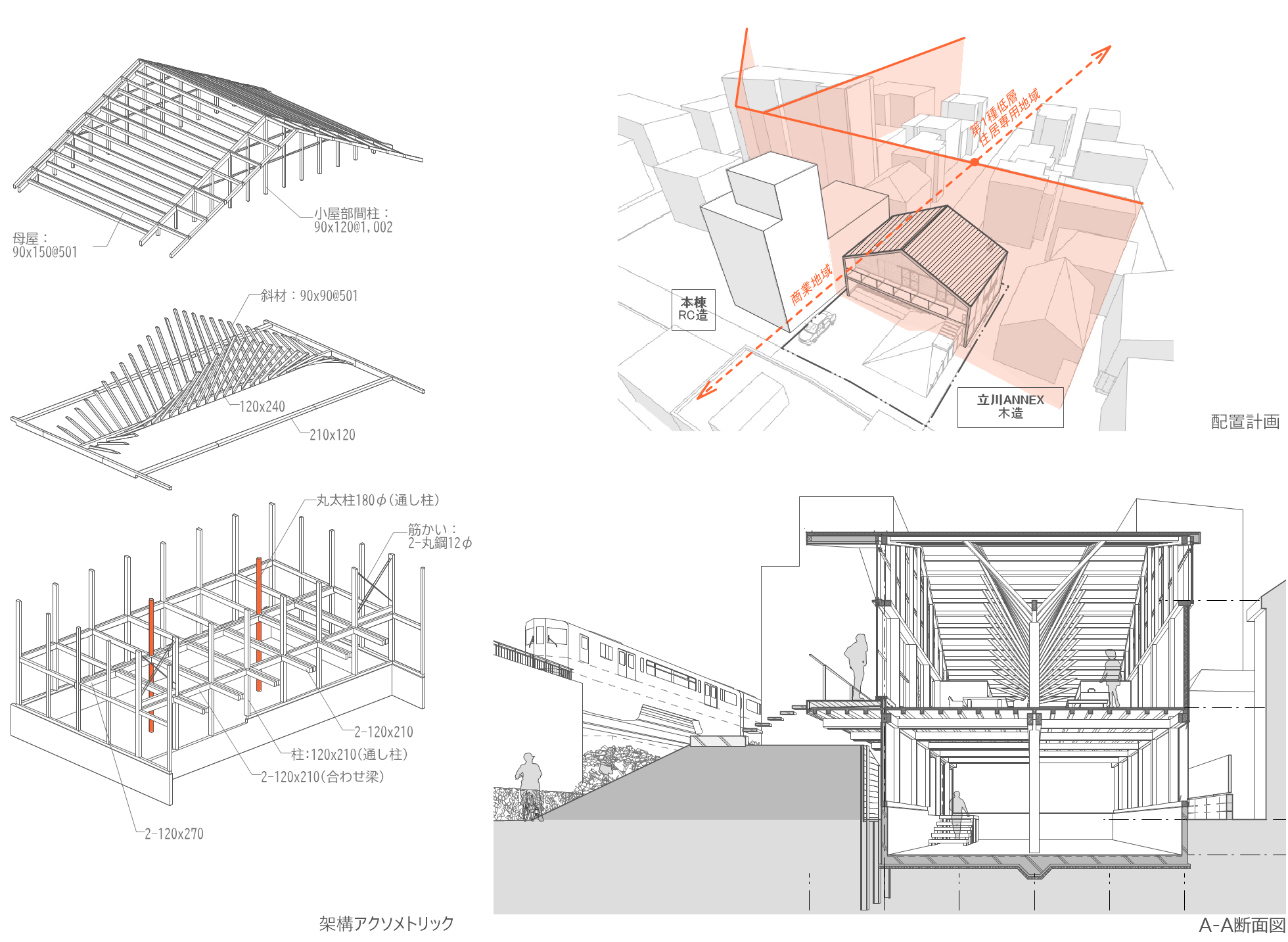
図面
Architect
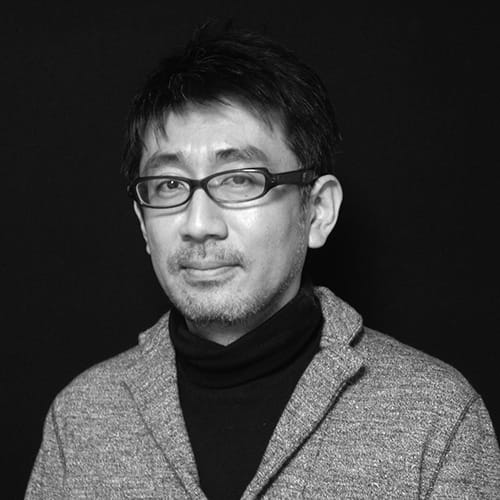
森 清敏
(MDS)1968年静岡県生まれ/1994年東京理科大学大学院修士課程修了/1994~2003年大成建設設計部/2003年MDS共同主宰/日本建築士会連合会賞、東京建築士会住宅建築賞、東京建築賞ほか受賞/日本大学非常勤講師、東京理科大学非常勤講師/著書に「暮らしの空間デザイン手帖」がある。
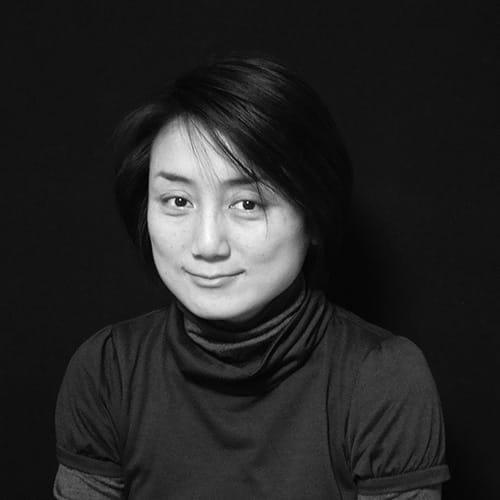
川村 奈津子
(MDS)1970年神奈川県生まれ/1994年京都工芸繊維大学工芸学部造形工学科卒業/1994~2002年大成建設株式会社設計部/2002年MDS設立/東京建築賞、東京建築士会住宅建築賞、日本建築士会連合会賞ほか受賞/東洋大学非常勤講師/著書に「暮らしの空間デザイン手帖」がある。

坂田 涼太郎
(坂田涼太郎構造設計事務所)1973年東京都生まれ/1997年 早稲田大学理工学部建築学科卒業/1999年 早稲田大学大学院理工学研究科建設工学専攻修了/1999~2012年 金箱構造設計事務所/2012年 坂田涼太郎構造設計事務所設立/2016年~2020年 早稲田大学非常勤講師/2021年 日本構造デザイン賞ほか受賞
DATA
名称:立川ANNEX
所在地:東京都立川市
主要用途:住宅+倉庫
建築主:個人
●設計
設計者:森清敏 + 川村奈津子/MDS、坂田涼太郎/坂田涼太郎構造設計事務所
建築・監理:森清敏 + 川村奈津子/MDS
構造:坂田涼太郎/坂田涼太郎構造設計事務所
●施工
建築:栄港建設
●面積
敷地面積: 304.86m2
建築面積:128.59m2
延床面積:205.74m2
建ぺい率:42.18%(許容57.23%)
容積率:67.48%(許容148.95%)
階数:2
●高さ
最高の高さ:8,900mm
軒高さ:5,300mm
●構造:木造軸組構造
●期間
設計期間:2020年2月〜2021年2月
施工期間:2021年3月〜2021年8月
●掲載雑誌:「新建築住宅特集」2022年1月号、FRAME Magazine #147
