京都産業大学 真理館
KYOTO SANGYO UNIVERSITY SHINRI-KAN
※写真・文章等の転載はご遠慮ください。
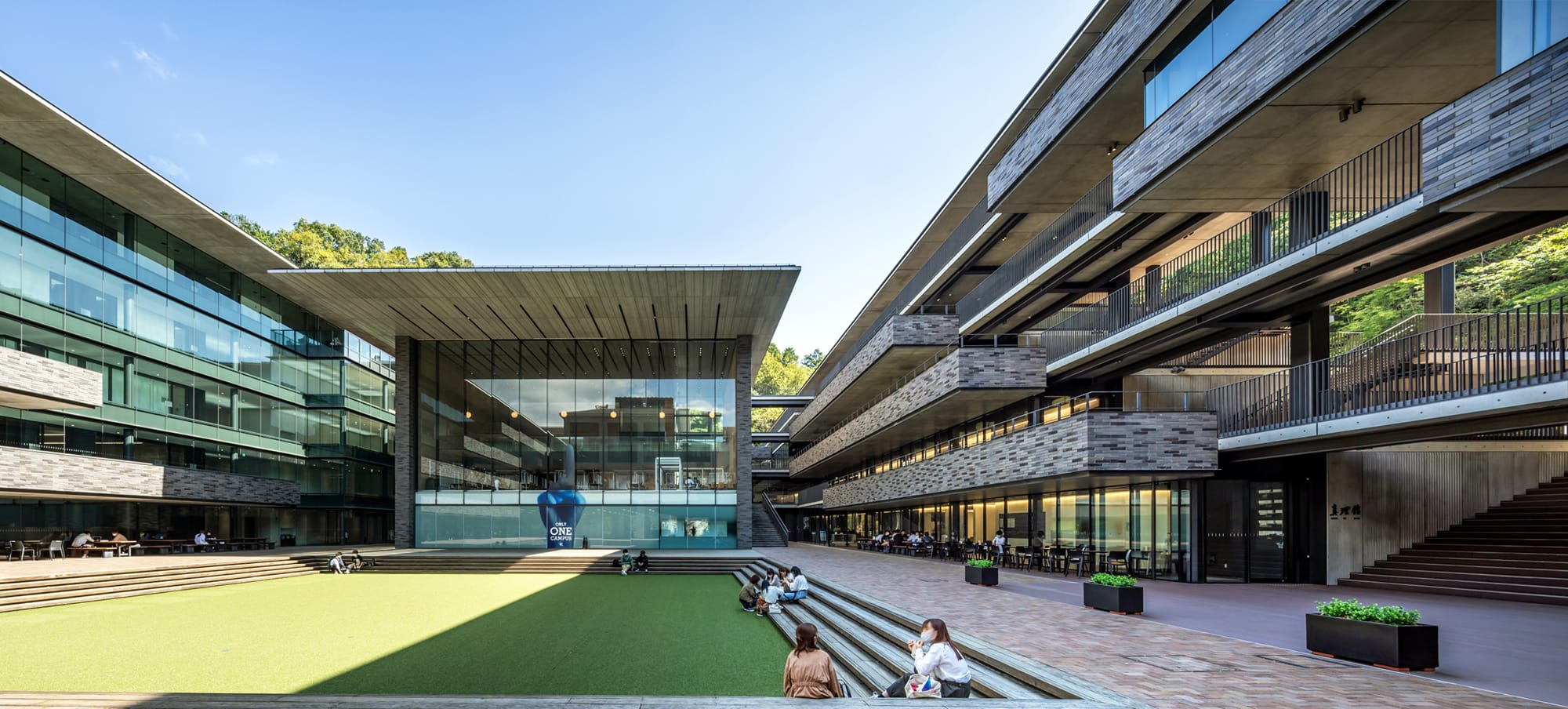
広場を中心に風景とつながる学修空間
撮影:プライズ山崎浩治
若江 直生、高 婧(日建設計)
風致地区のキャンパスにおける老朽校舎建替計画の一環で、食堂、『スチューデントコモンズ』を含む教室棟の計画である。建物中央にメイン動線となる段状の『ステップテラス』を設け、ボイドを介して広場と山の緑を視覚的につなぐ断面とした。軒下や吹抜け、教室前の廊下にベンチを配し、屋内外に学生の居場所を散りばめた。先行整備した雄飛館、サギタリウス館とは回遊性を持たせ、キャンパスの核となる広場、学習空間が完成した。
Naoki Wakae, Jing Gao (NIKKEN SEKKEI LTD)
Part of a plan to rebuild a dilapidated school building on the scenic area of the campus, it depicts a new classroom building including a cafeteria and a student commons. A stepped terrace was created in the central part of the building to encourage people to circulate, connecting to the plaza visually and shrubbery through empty spaces. Benches situated under the eaves, in the atrium, and also in the corridor in front of the classrooms, offer comfortable spaces for students whether indoors or outdoors.“Yuhikan” and “Sagittarus Kan” that were already completed, encourage students to move around. Together with the recently developed plaza and learning space they form the core of the campus.
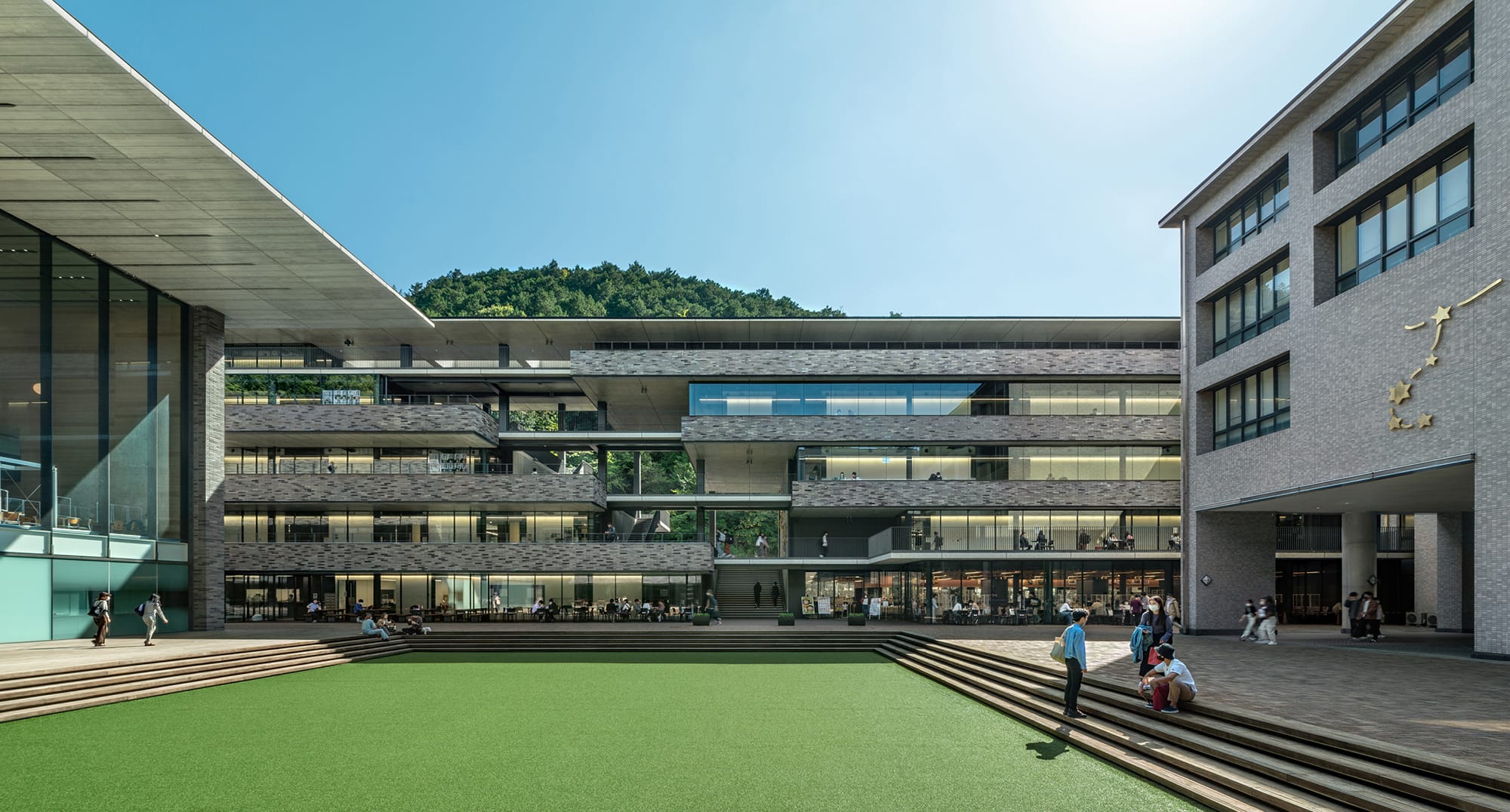
山の緑と視線がつながる劇場型の広場空間
撮影:東出写真事務所
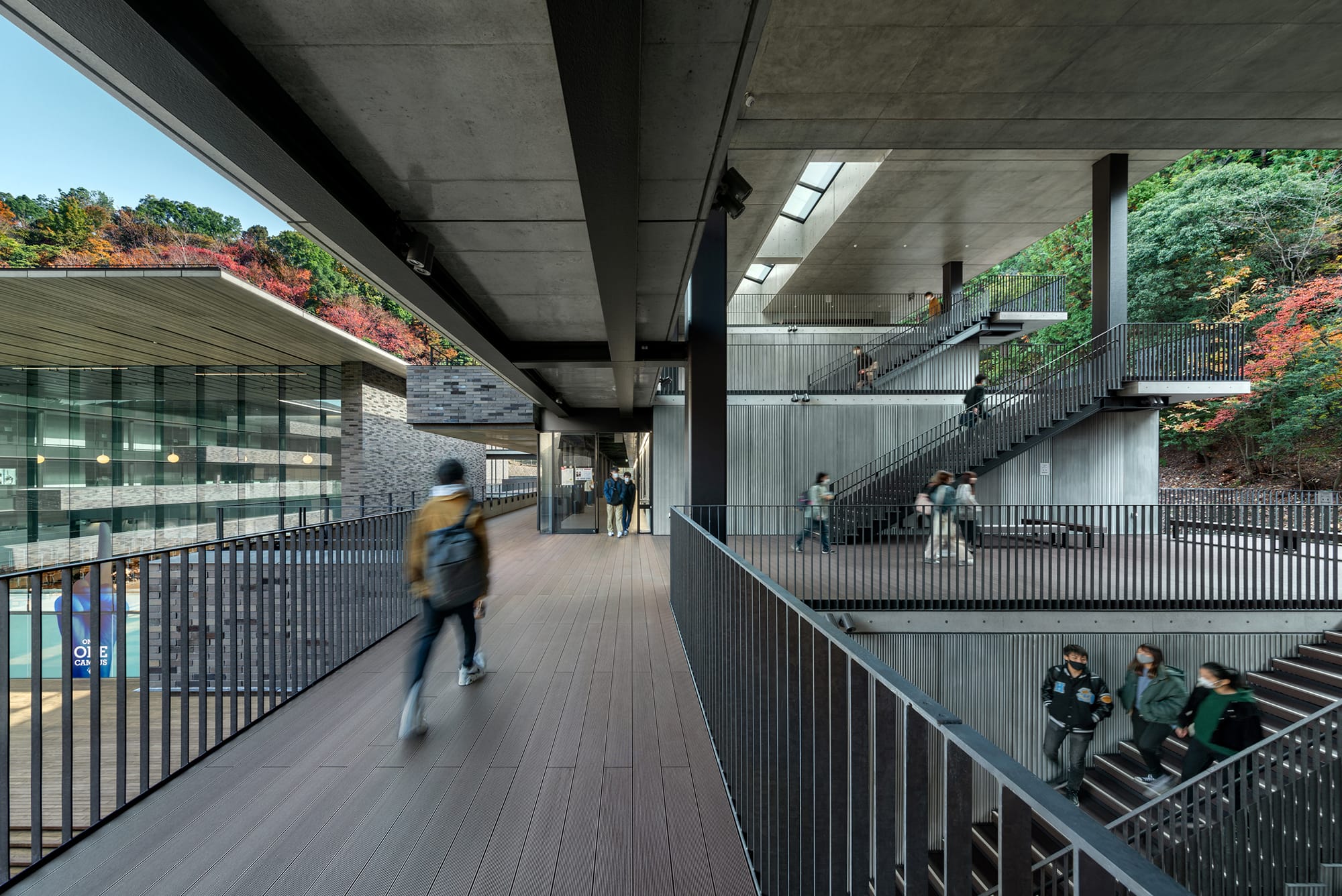
山の緑に包まれた立体的な移動空間
撮影:東出写真事務所
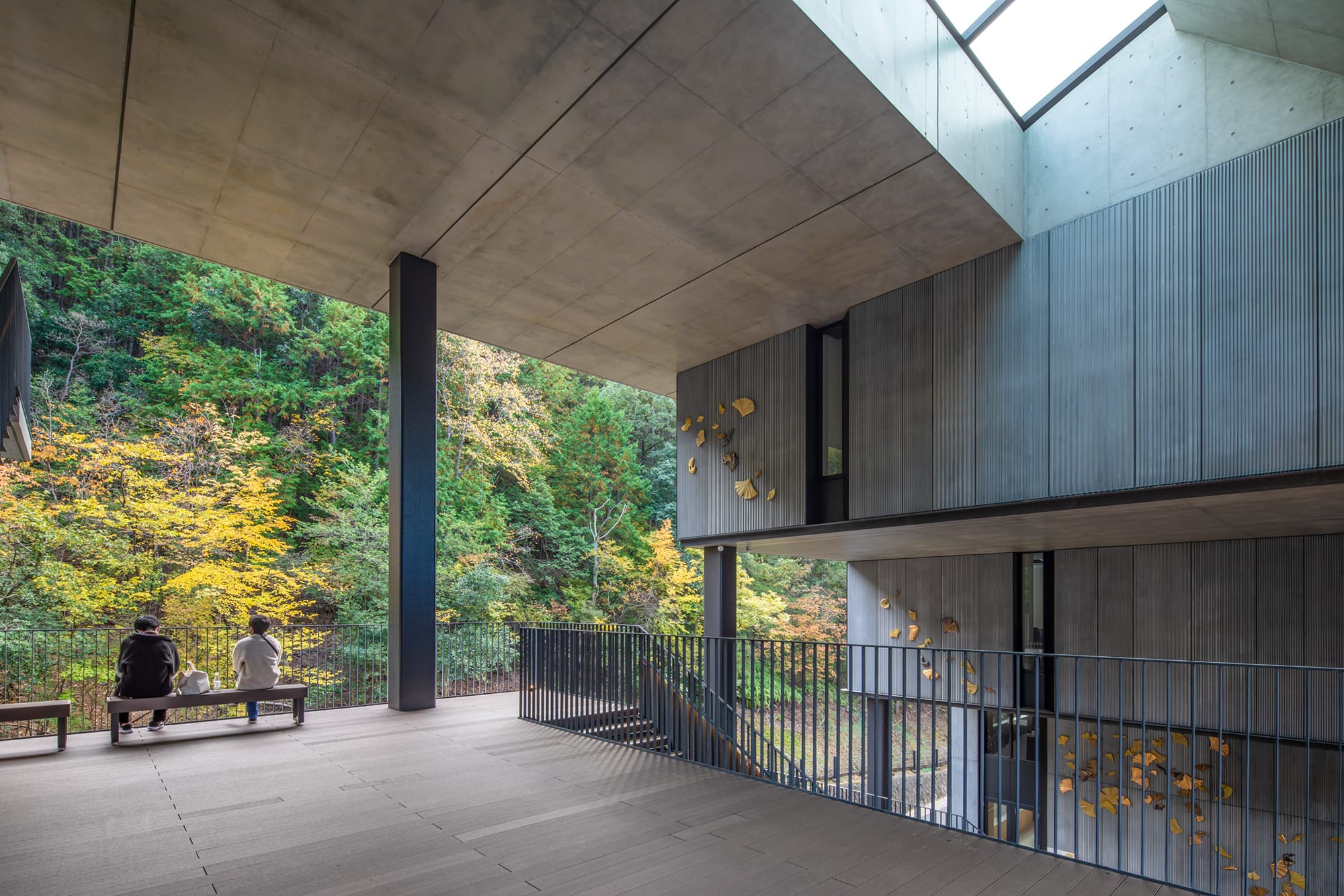
自然光に包まれ山の緑を借景する学生の居場所
撮影:プライズ山崎浩治
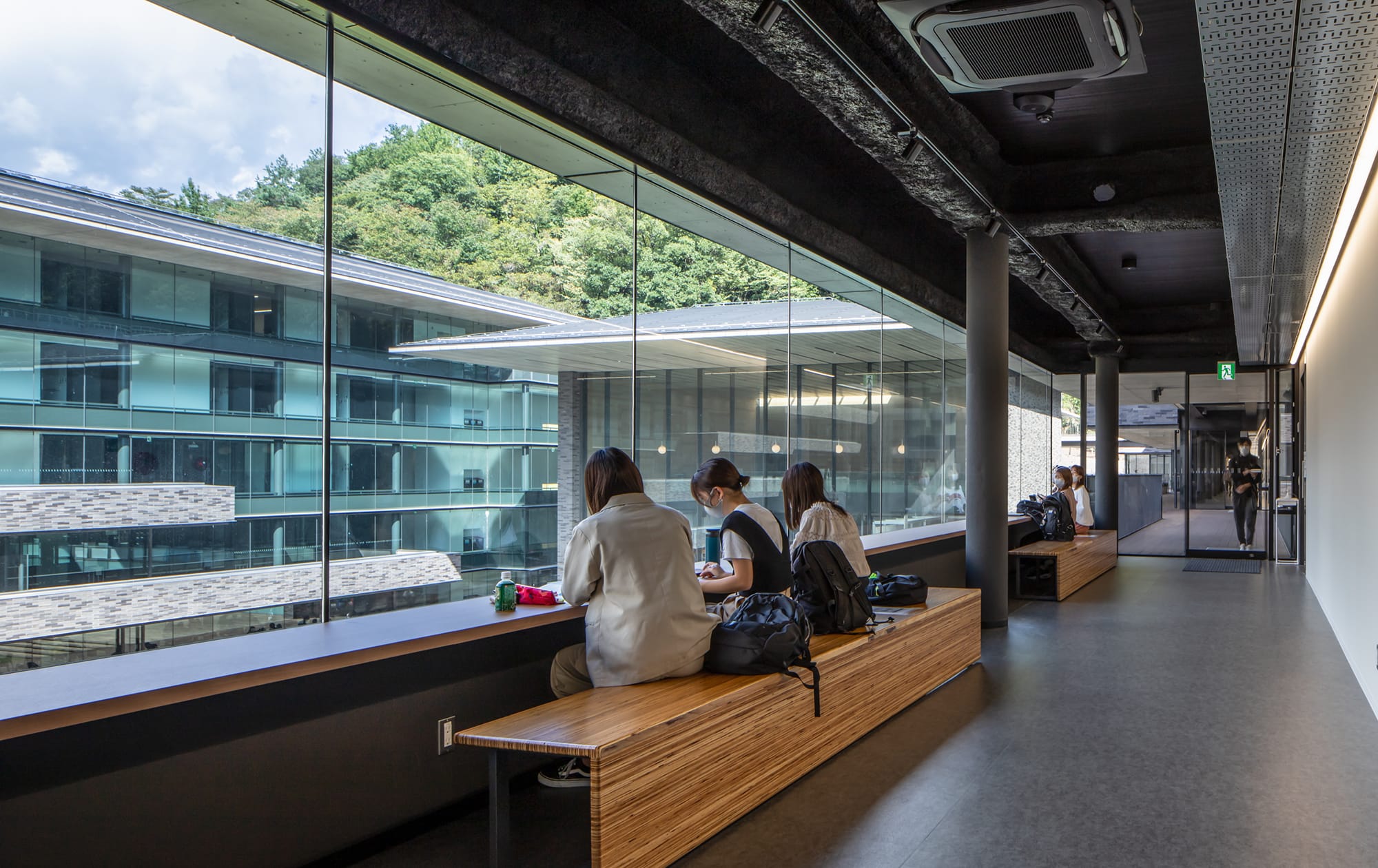
広場を望む多目的な学生の居場所
撮影:プライズ山崎浩治
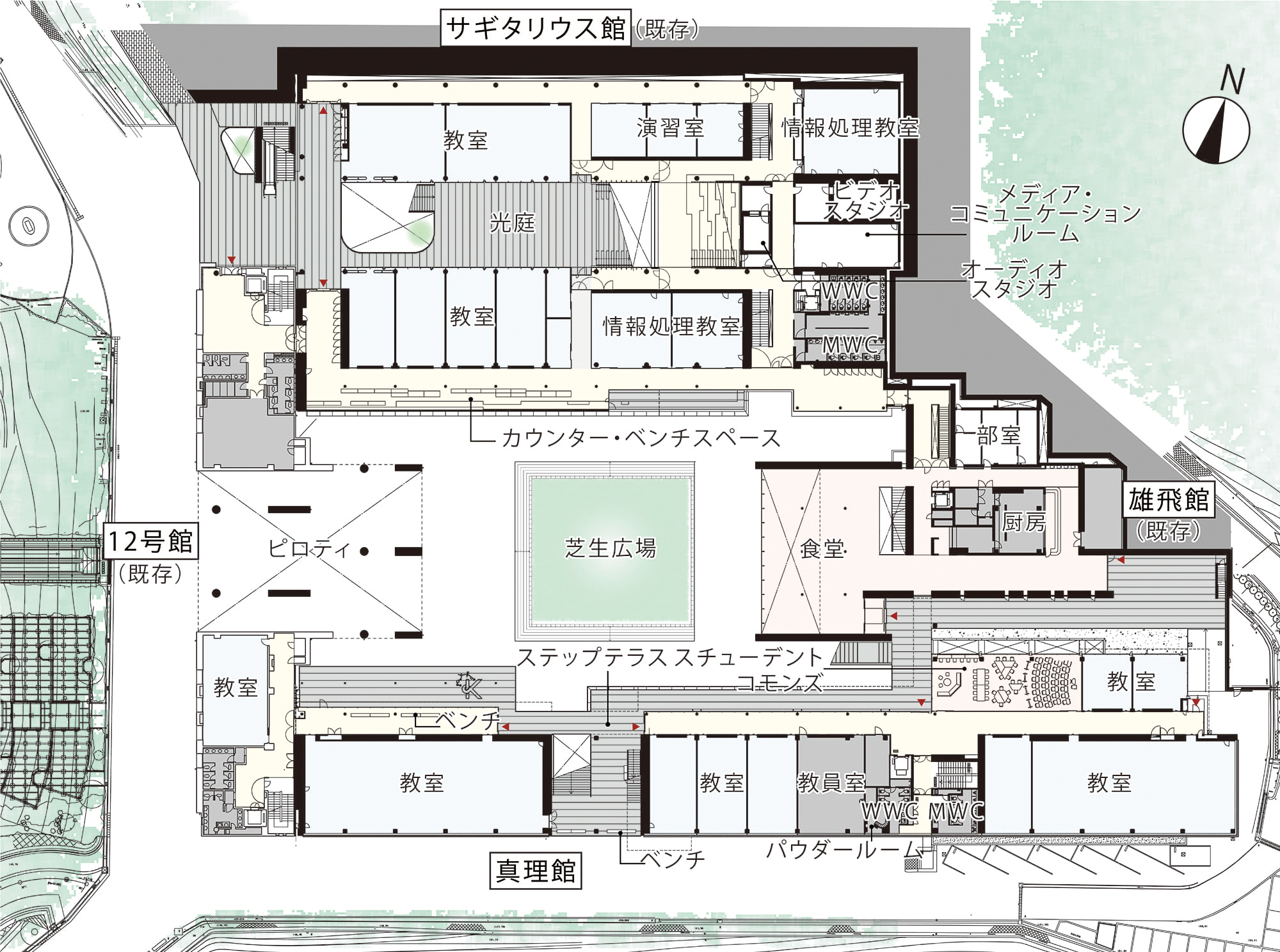
2階平面図

断面図
Architect

若江 直生
(株式会社日建設計)2006年京都大学大学院工学研究科建築学専攻終了/同年日建設計入社/現在、同社アソシエイトアーキテクト/2018年 日本建築士会連合会優秀賞、2018年 日本建築学会作品選集新人賞

高 婧
(株式会社日建設計)2012年京都大学大学院工学研究科建築学専攻終了/同年日建設計入社/現在、同社プロジェクトデザイナー
DATA
名称 京都産業大学 真理館
所在地 京都府京都市北区上賀茂本山
主要用途 学校
建築主 学校法人 京都産業大学
●設計
設計者:日建設計
建築:同上
構造:同上
設備:同上
監理:安井建築設計事務所
●施工
建築:清水建設
空調・衛生:同上
電気:同上
●面積
敷地面積: 259,078.35m2
建築面積:2,407.98m2
延床面積:9,307.21m2
建ぺい率 17.26%(許容60%)
容積率 55.74%(許容144.89%)
階数平屋 地上5階
●高さ
最高の高さ:19,340mm
軒高さ:17,610mm
●構造 S造
●期間
設計期間:2017年5月〜2017年11月
施工期間:2018年4月〜2020年2月
●掲載雑誌「近代建築」2021年7月号
