ROOFLAG
ROOFLAG
※写真・文章等の転載はご遠慮ください。
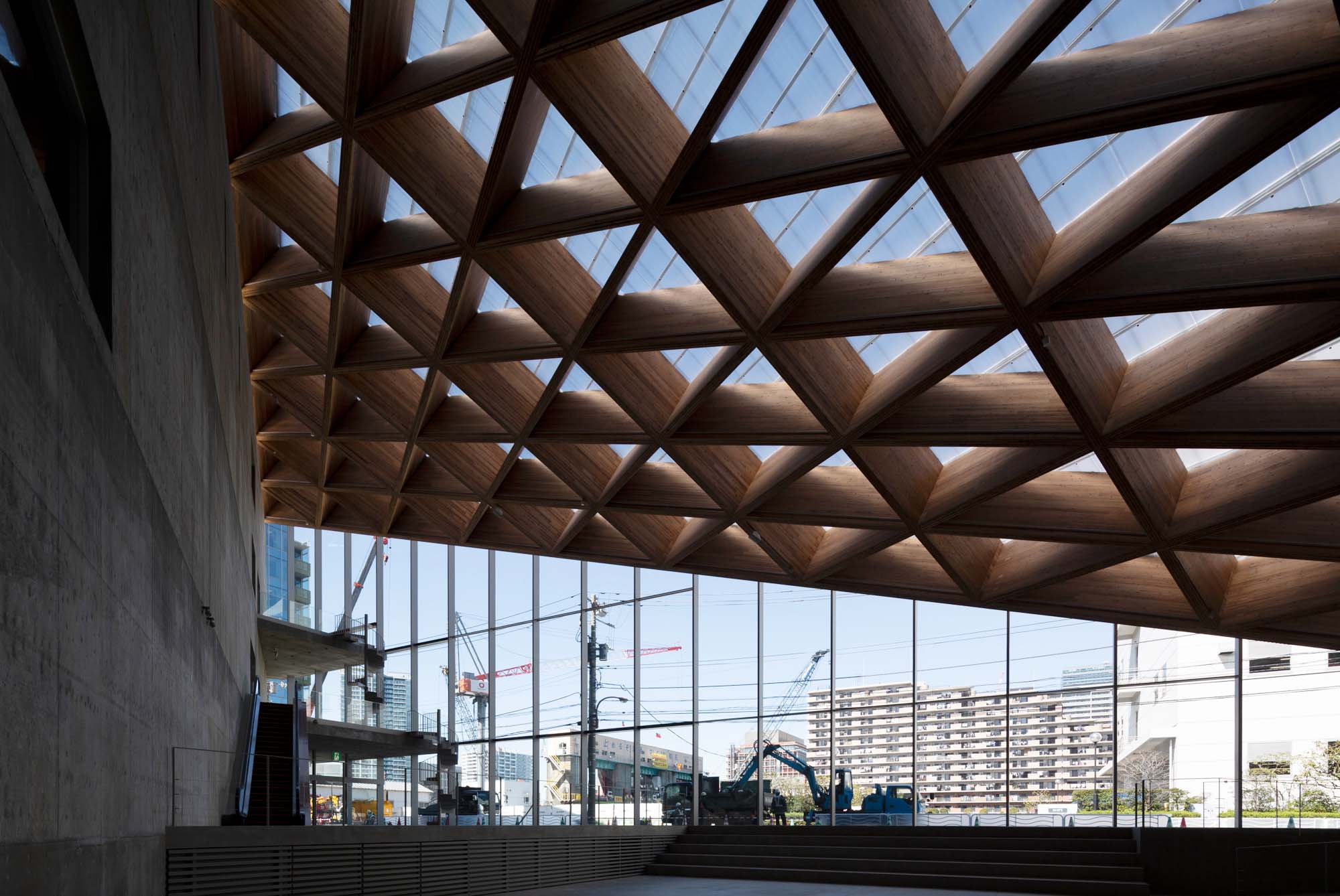
アトリウムより外を見る
撮影:藤塚光政
原田 真宏、原田 麻魚、河内 駿介(MOUNT FUJI ARCHITECTS STUDIO)
江東区東雲に位置する展示施設。大断面CLTによる128ピースを、全体に相似した三角形を単位とした組子状に組み上げることで、今回は最大56mもの大スパン木架構を実現した。270×2300mmの大断面CLTによる巨大な曲げ応力と、それによる長い接合スタンスが木材でありながらも接合部での確実な応力伝達を可能とし、運搬最大長12mに縛られない、どこまでも拡張可能な木造大空間となった。都市部でも展開可能な木造大空間の普遍的方法を拓く試みである。
Harada Masahiro, Mao Harada, Kawauchi Shunsuke (MOUNT FUJI ARCHITECTS STUDIO/Shibaura Institute of Technology)
This exhibition facility is located in Koto-ku, Tokyo. The large span wooden structure with a maximum length of 56 m was realized by assembling 128 triangular pieces of large section CLTs. The huge bending strength of the 270 x 2300 mm CLTs and the long joint stances allow for reliable stress transmission at the joints even though they are made of wood. This large wooden space is not limited to a maximum transport length of 12m, but can be expanded to any extent. This is a trial to break new ground with a universal method for large wooden spaces in urban areas.
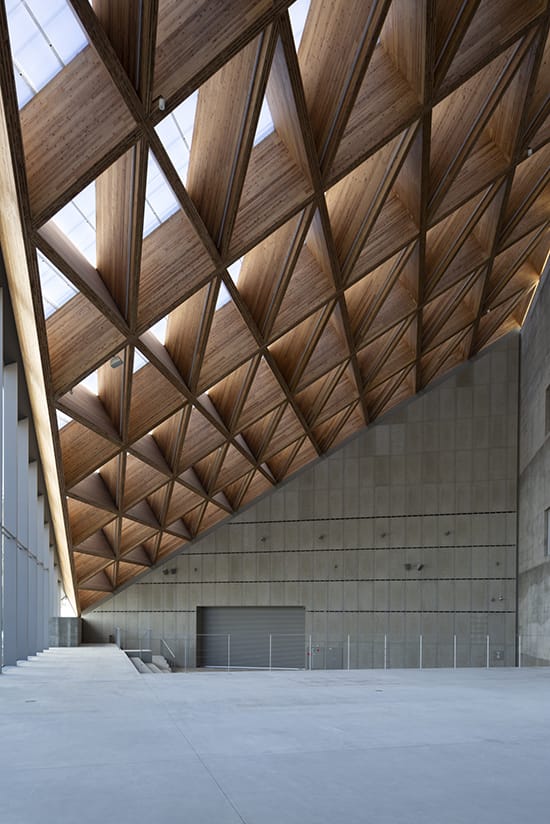
アトリウム
撮影:藤塚光政
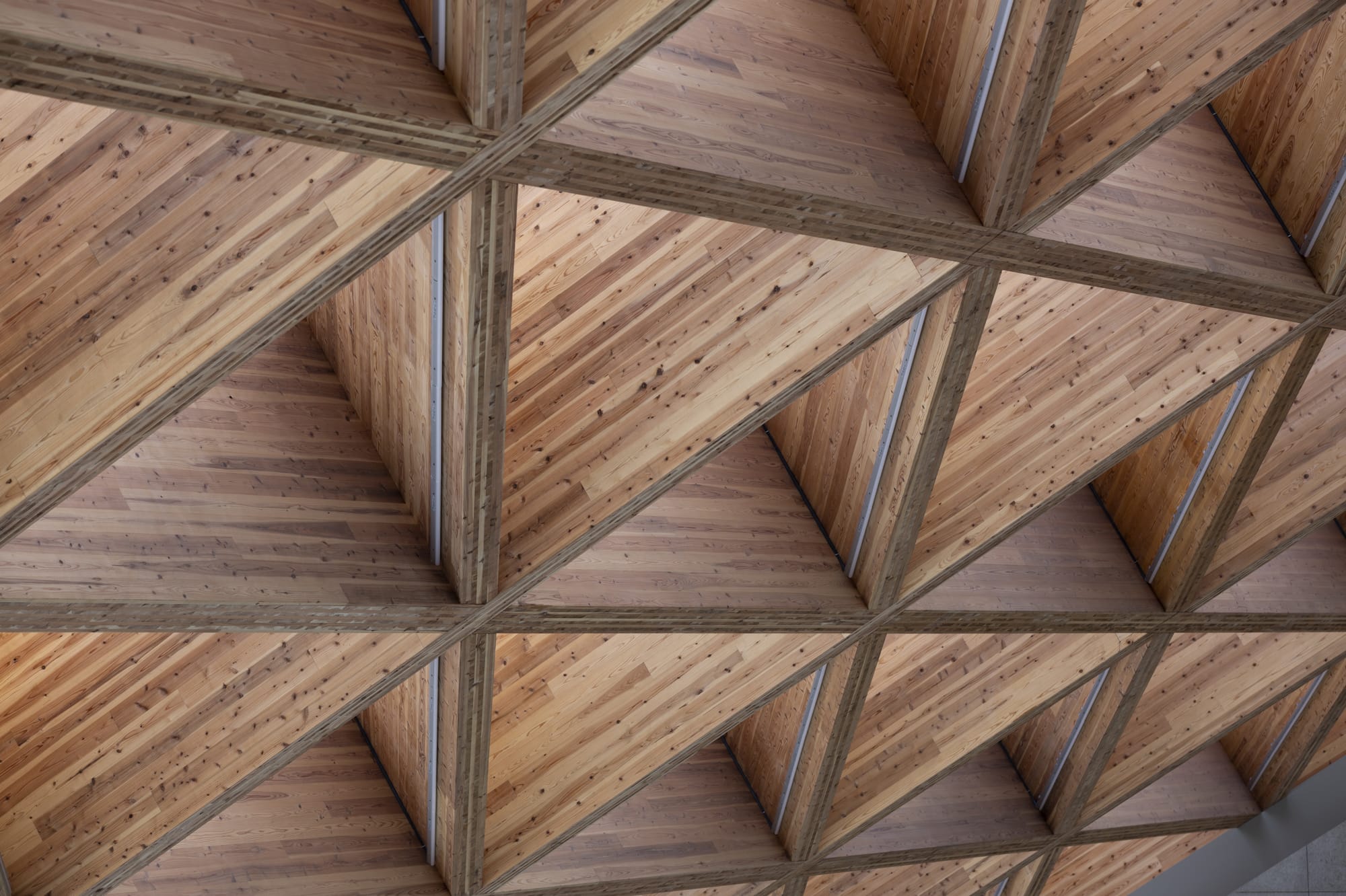
CLT梁
撮影:藤塚光政
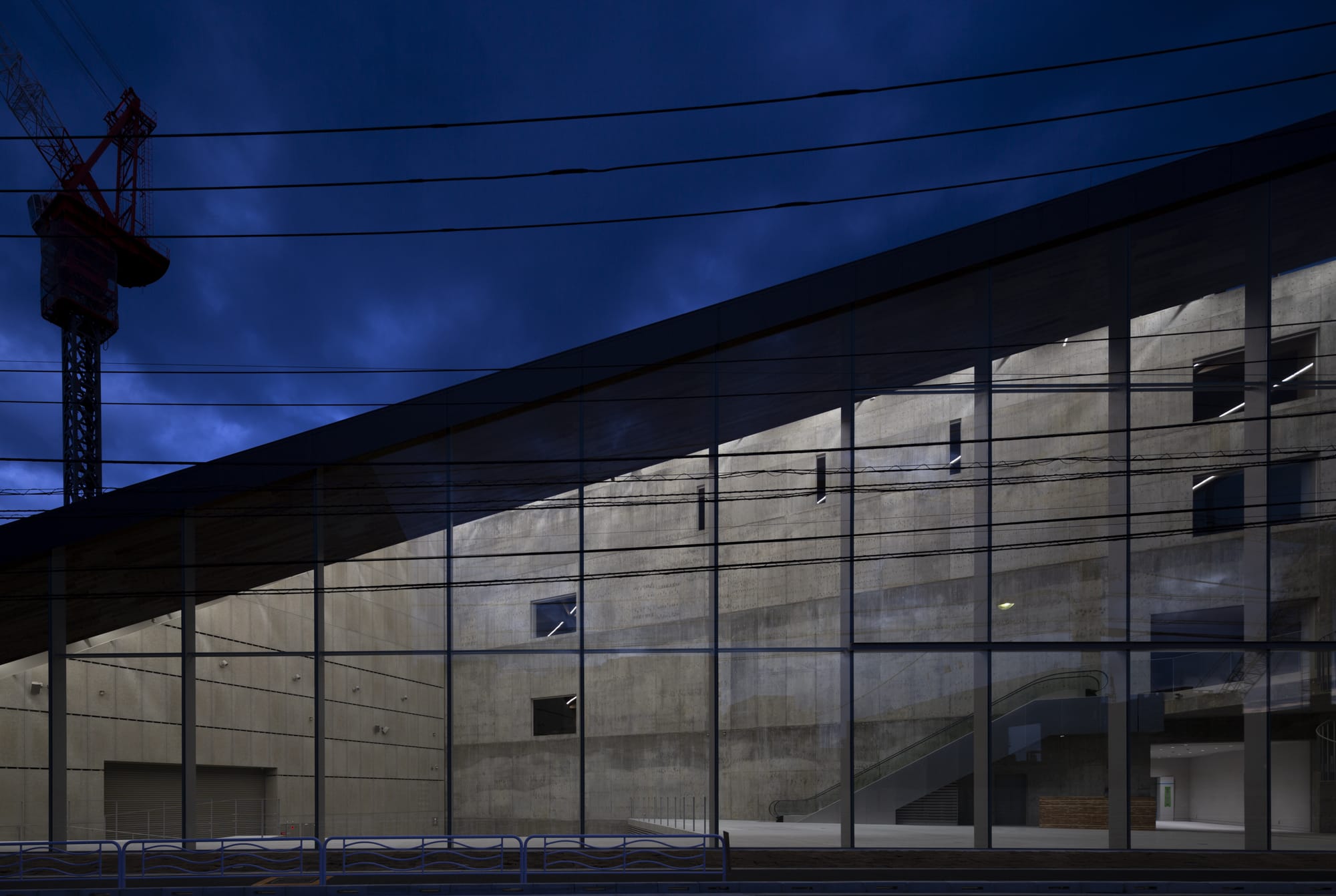
北側よりアトリウムを見る
撮影:藤塚光政
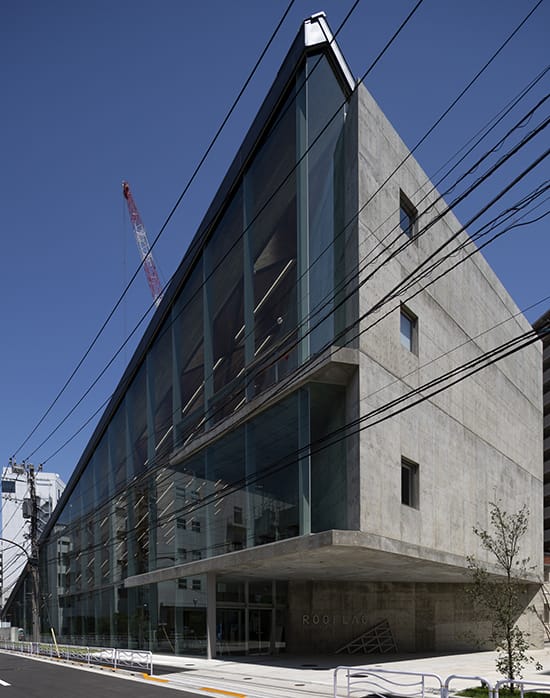
西側ポーチ
撮影:藤塚光政
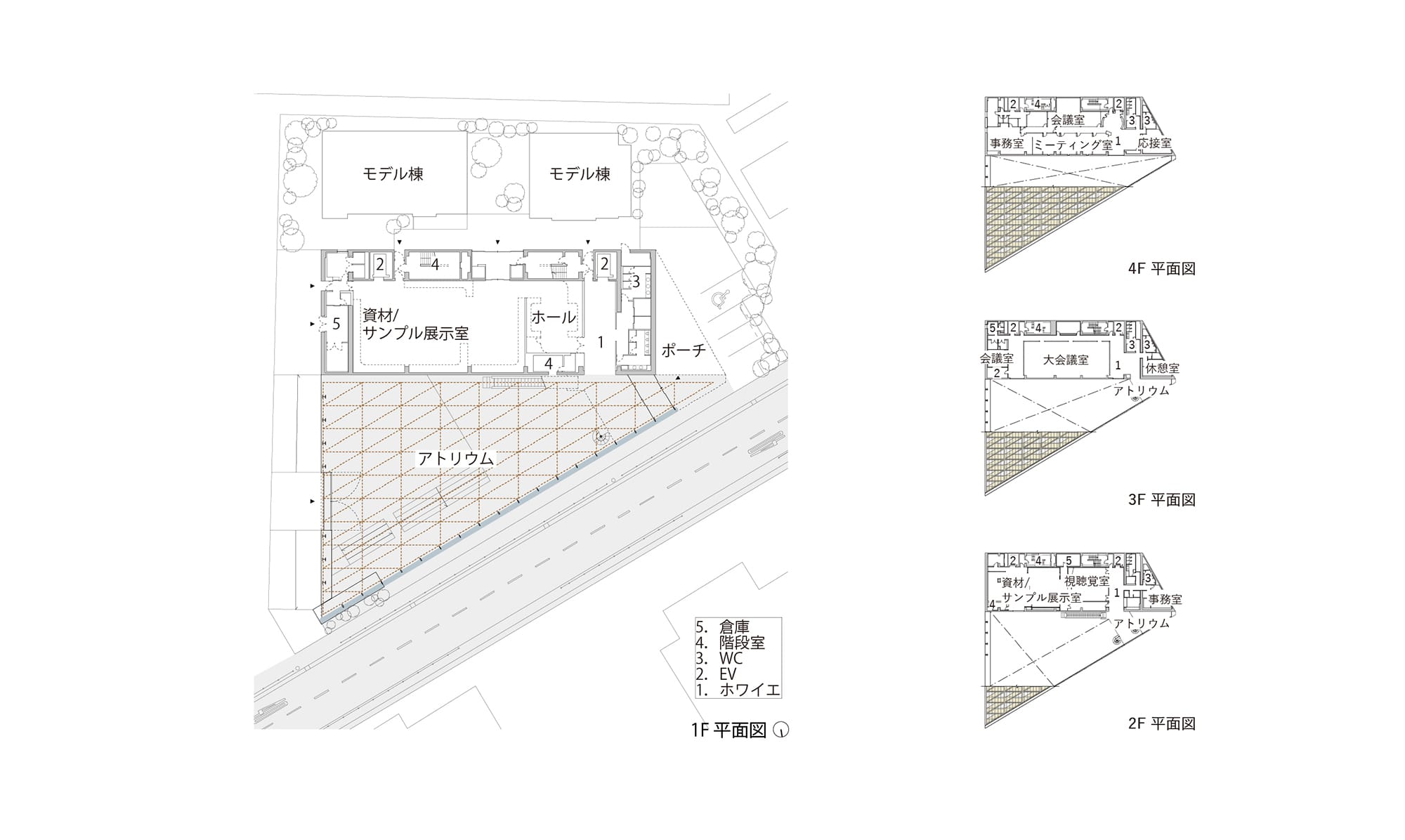
平面図
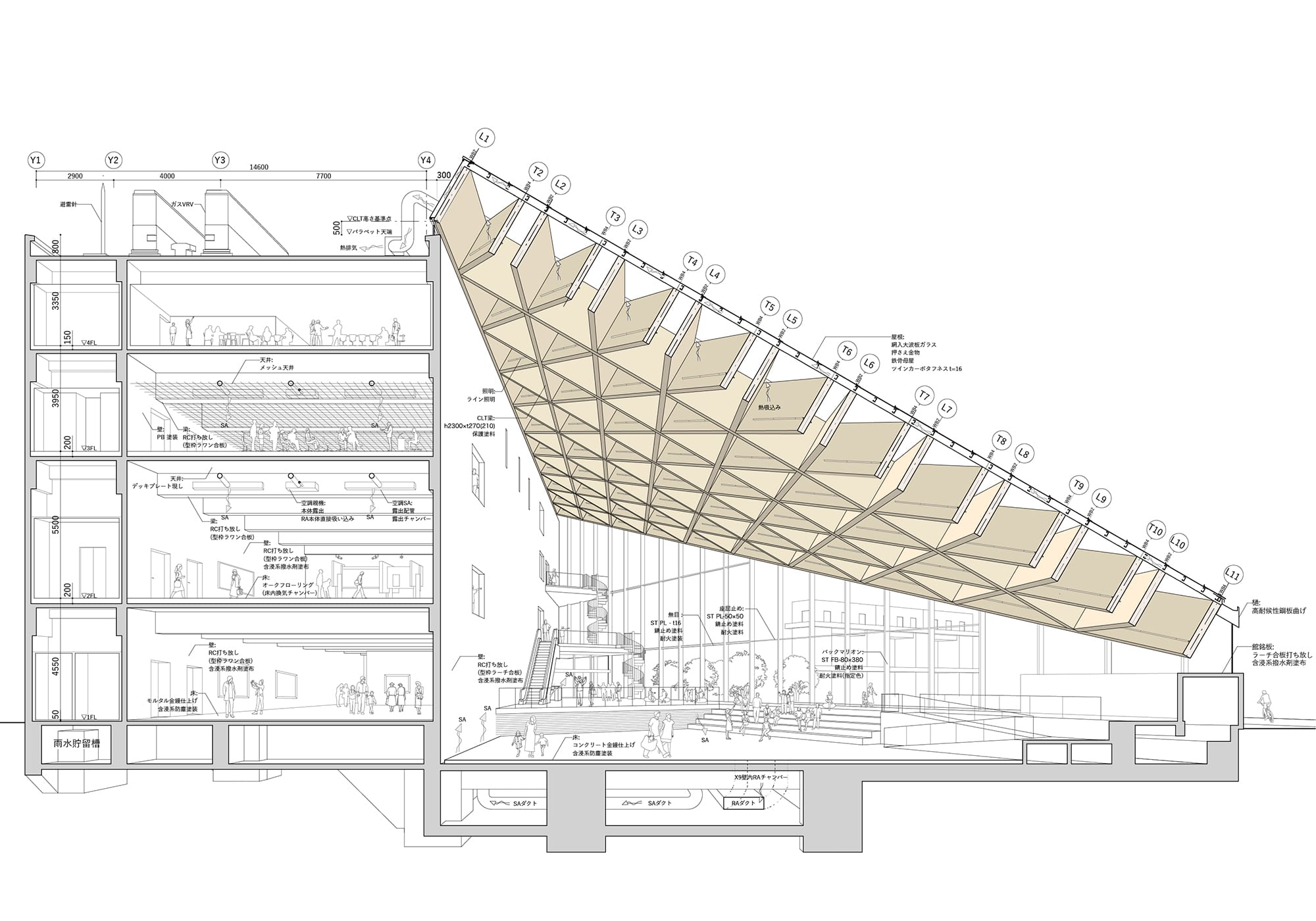
断面パース
Architect
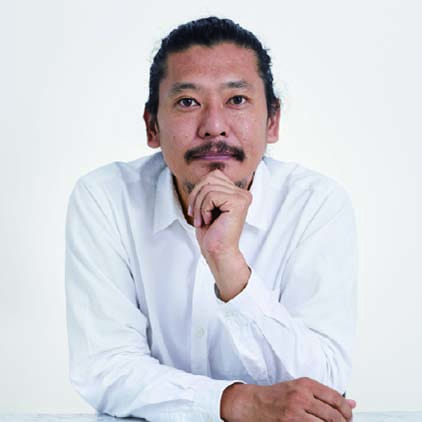
原田 真宏
(MOUNT FUJI ARCHITECTS STUDIO/芝浦工業大学)1997年芝浦工業大学大学院建設工学専攻修了/1997年隈研吾建築都市設計事務所/2001年 文化庁芸術家派遣制度にてJ・A・M Lapena & Elias Torres Architects (Barcelona)/2003年磯崎新アトリエ/2004年原田麻魚と共に「MOUNT FUJI ARCHITECTS STUDIO」設立/2008~16年芝浦工業大学准教授/2014~2015年東京大学非常勤講師/2015年東北大学非常勤講師/2016年芝浦工業大学工学部建築学科 教授/2017年~芝浦工業大学建築学部建築学科教授
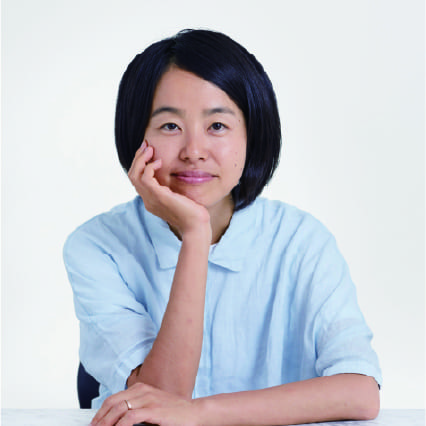
原田 麻魚
(MOUNT FUJI ARCHITECTS STUDIO)1976年神奈川県生まれ/1999年芝浦工業大学建築学科卒業/2000年建築都市ワークショップ/2004年原田真宏と共に「MOUNT FUJI ARCHITECTS STUDIO」設立/2013~2014年東北大学非常勤講師/2019年~東京大学非常勤講師
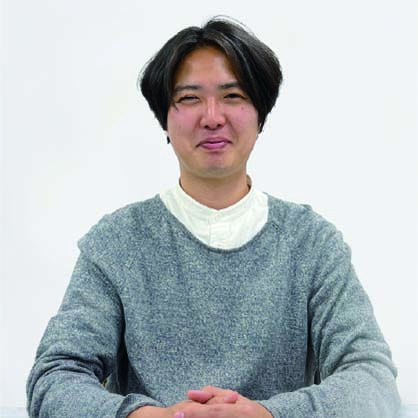
河内 駿介
(MOUNT FUJI ARCHITECTS STUDIO)1990年岩手県生まれ / 2014年千葉工業大学大学院建築都市環境学専攻修了 / 2014年~MOUNT FUJI ARCHITECTS STUDIO / 2023年~同アソシエイトアーキテクト
DATA
名称:ROOFLAG
所在地:東京都江東区東雲
主要用途:事務所(オフィス)
建築主:大東建託
■設計
設計者:原田真宏 原田麻魚 河内駿介
建築: MOUNT FUJI ARCHITECTS STUDIO
構造:南公人 後藤一真 伊藤真太郎 / Arup
設備:村瀬豊 佐藤智史 / テーテンス事務所
監理:MOUNT FUJI ARCHITECTS STUDIO
■施工
建築:東急建設都市開発支店
電気設備:大坪電気
■面積
敷地面積:2,989.95m2
建築面積:1,493.55m2
延床面積:3,725.57m2
建蔽率:49.95%(許容:60%)
容積率:118.55%(許容:300%)
階数:地上4階
■高さ
最高高:21,700mm
軒高:17,450mm
■構造
鉄筋コンクリート造 一部木造 一部鉄骨造
■期間
設計期間:2018年4月〜2018年10月
施工期間:2018年11月〜2020年3月
■掲載雑誌
「新建築」 2020年4月号、「近代建築」2020年8月号、「日経アーキテクチュア」2019年10月号/2020年7月号
