住宅地の集合住宅
Apartment house in residential area
※写真・文章等の転載はご遠慮ください。
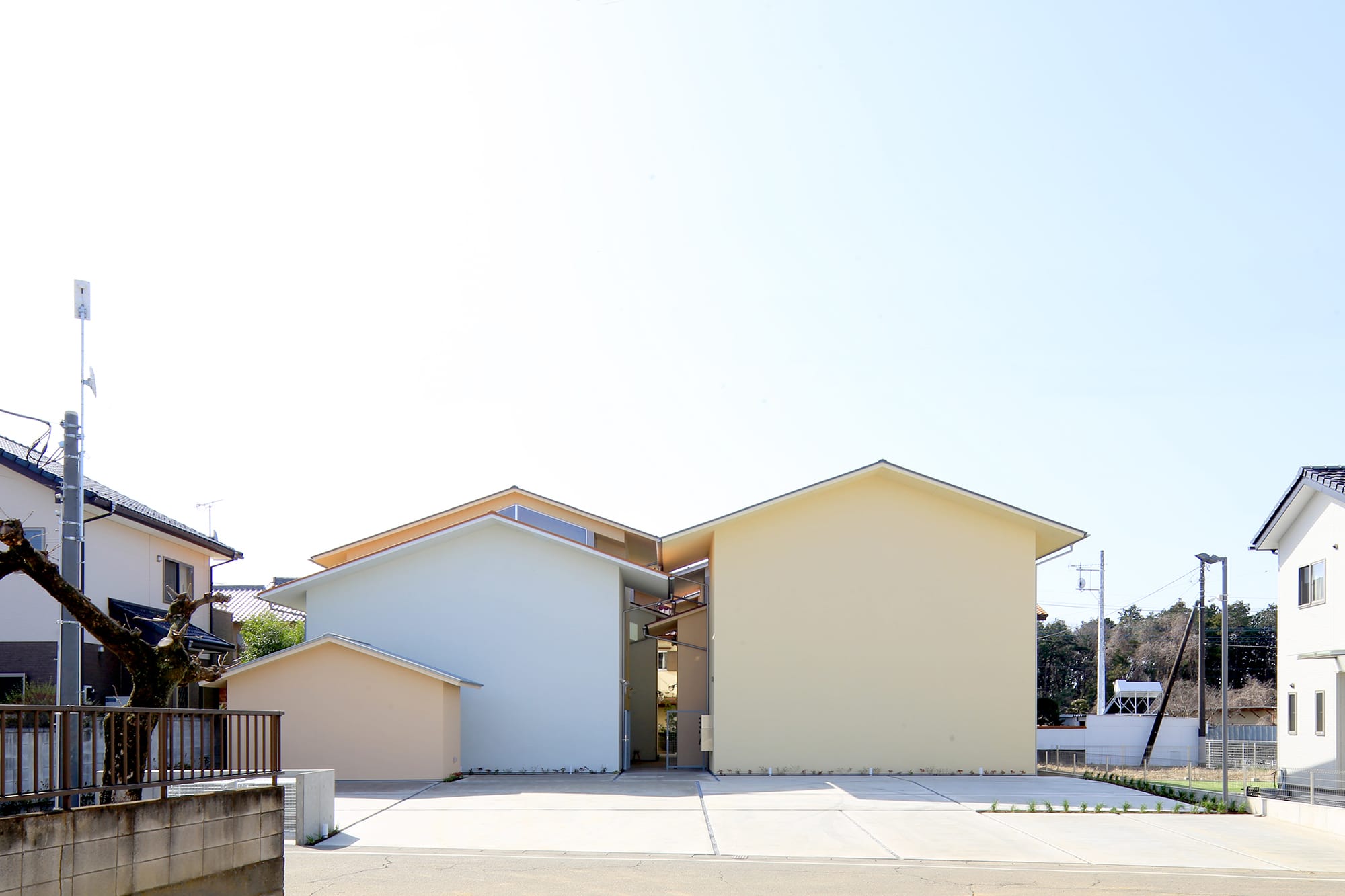
北側外観
河内 一泰(東海大学/河内建築設計事務所)
住宅地の風景を引用した集合住宅である。周辺の住宅地の南の庭に開く配置や家の外観を引用し、すべての住戸を南へ開き土間を挟み並べた。土間は周辺の庭を介して公園や遊歩道、川といった少し遠くの風景へ開く配置になっている。中央部は庇が重なる内部化された路地となり、日常的でありながら非日常的な風景をつくっている。周囲と連続した形式を持つ事で建築が敷地内で完結せずに広がりを持てるのではないかと考えた。
Kazuyasu Kochi (TOKAI UNIVERSITY/KOCHI ARCHITECT’S STUDIO)
The housing complex draws on the landscape of the residential area. All the units open to the south and are lined up with earthen floors between them. The earthen floors are arranged to open to the slightly distant landscape of the park, promenade and river through the surrounding gardens. The central part is an internalised alley with overlapping eaves, creating a landscape that is both everyday and extraordinary. By having a continuous form with its surroundings, the architecture is not complete within the site, but can spread out.
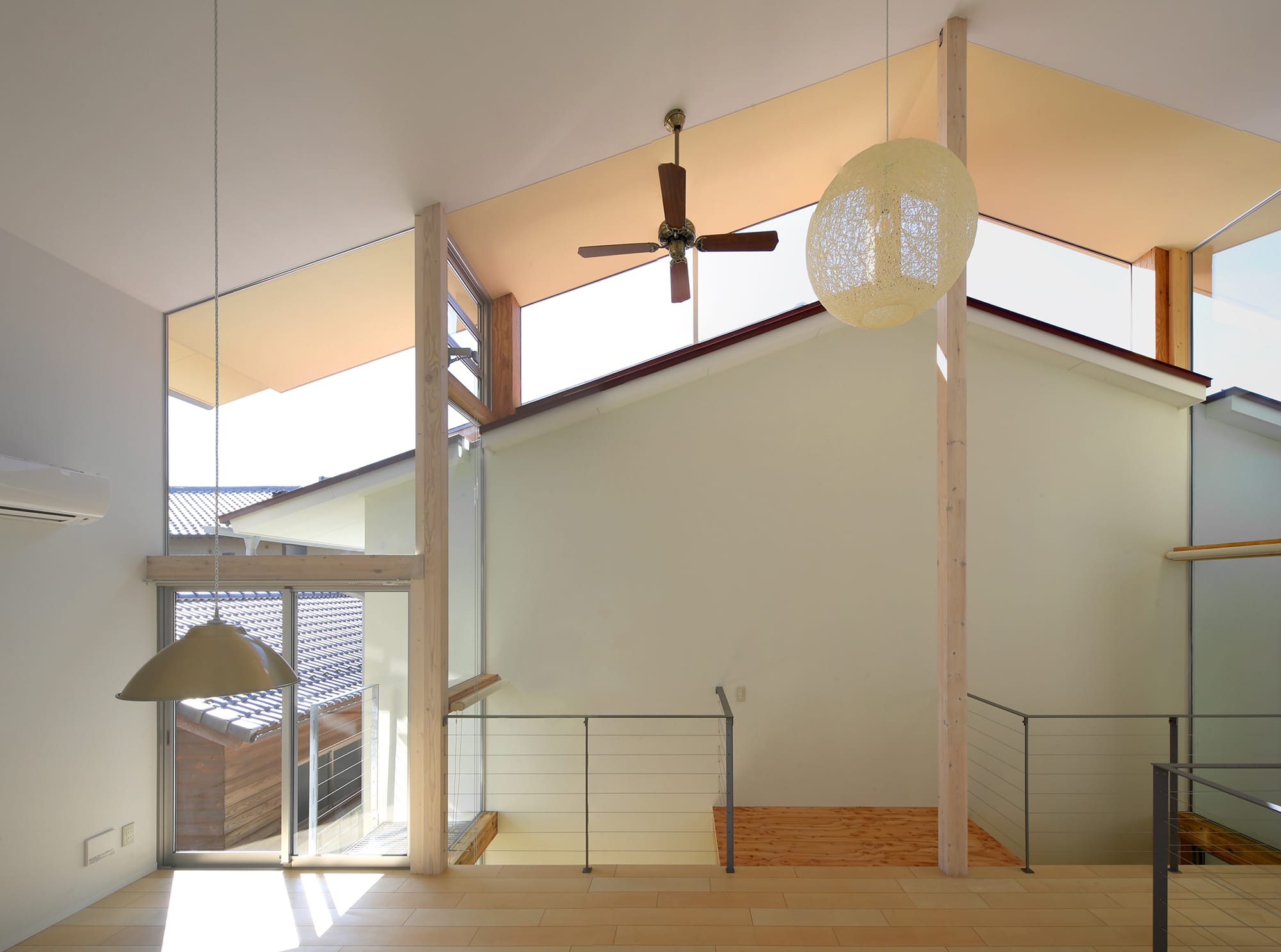
住戸2階から見る
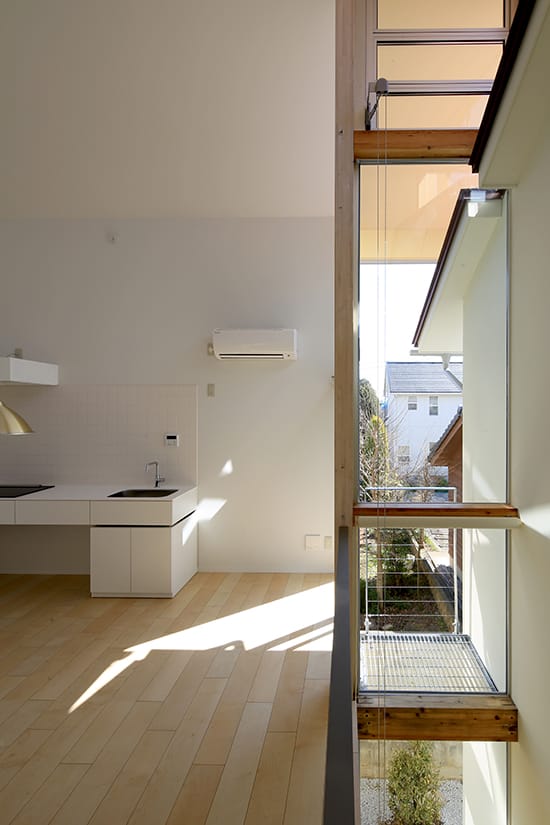
住戸2階から見る
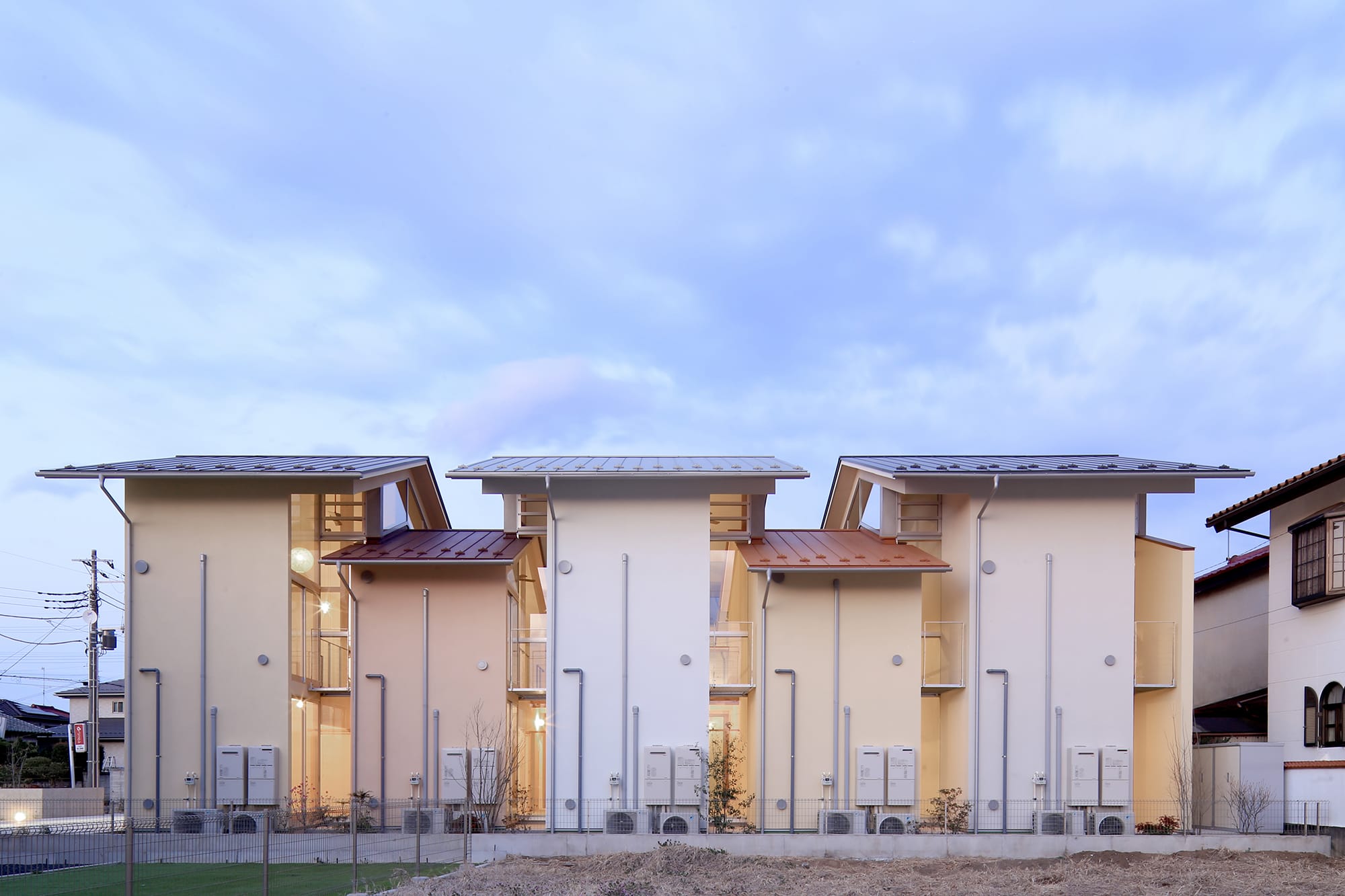
西側外観
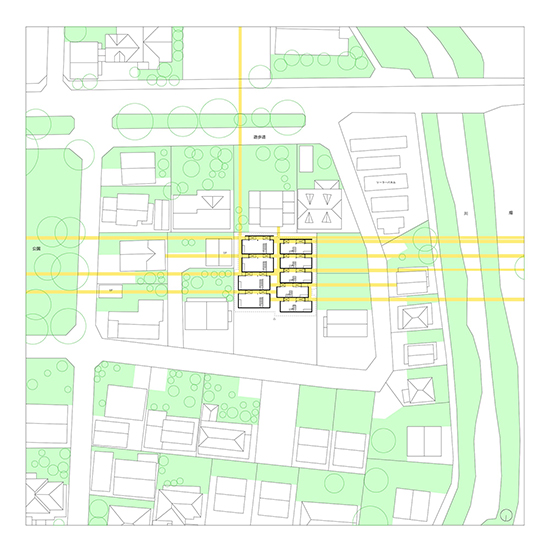
視線の抜け 2階平面図兼配置図
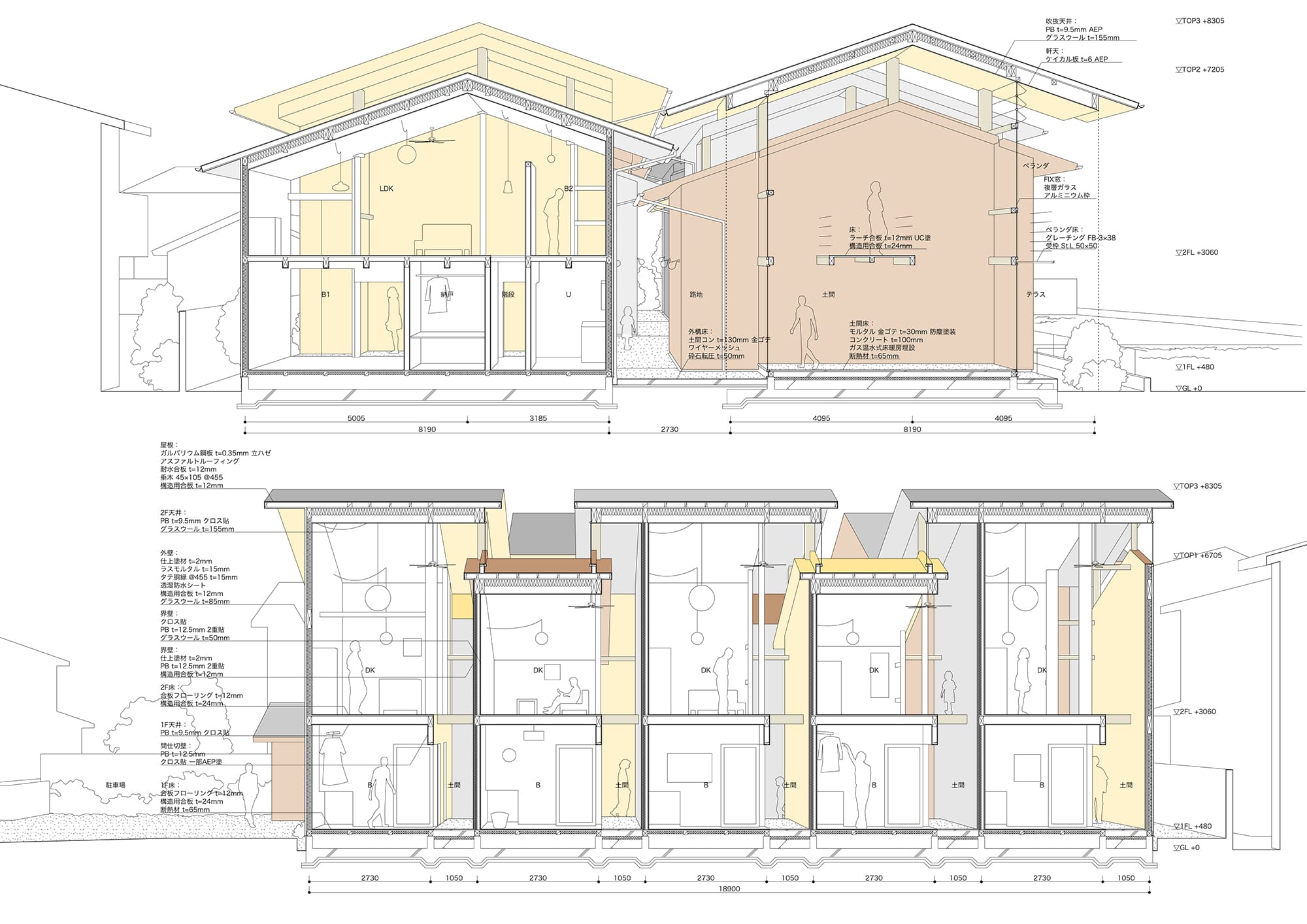
断面パース
Architect
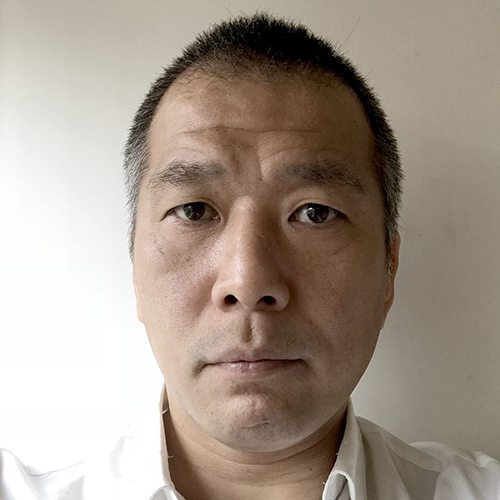
河内 一泰
(東海大学/河内建築設計事務所)1973年千葉県生まれ/1998年東京藝術大学美術学部建築学科卒業/2000年東京藝術大学美術学部建築学科修士課程修了/2000年株)難波和彦+界工作舎勤務/2003年河内建築設計事務所設立/2019年東海大学工学部建築学科特任准教授
DATA
名称 住宅地の集合住宅
所在地 群馬県太田市
主要用途 共同住宅
建築主 siguma O3
●設計
設計者:河内一泰
建築:東海大学/河内建築設計事務所
構造:エスフォルム
設備:
監理:東海大学/河内建築設計事務所
●施工
建築:シグマ建設
衛生:たじま住宅設備
空調・電気:K2電気
●面積
敷地面積:718.22 m2
建築面積:359.75 m2
延床面積:604.48 m2
建ぺい率:50.09%(許容60%)
容積率:75.92%(許容200%)
階数平屋 地上2階
●高さ
最高の高さ:8805mm
軒高さ:7504mm
●構造:木造
●期間
設計期間 2018年8月〜2019年3月
施工期間 2019年4月〜2020年3月
●掲載雑誌:「新建築」 2020年8月号
