住倉
Warehousing
※写真・文章等の転載はご遠慮ください。
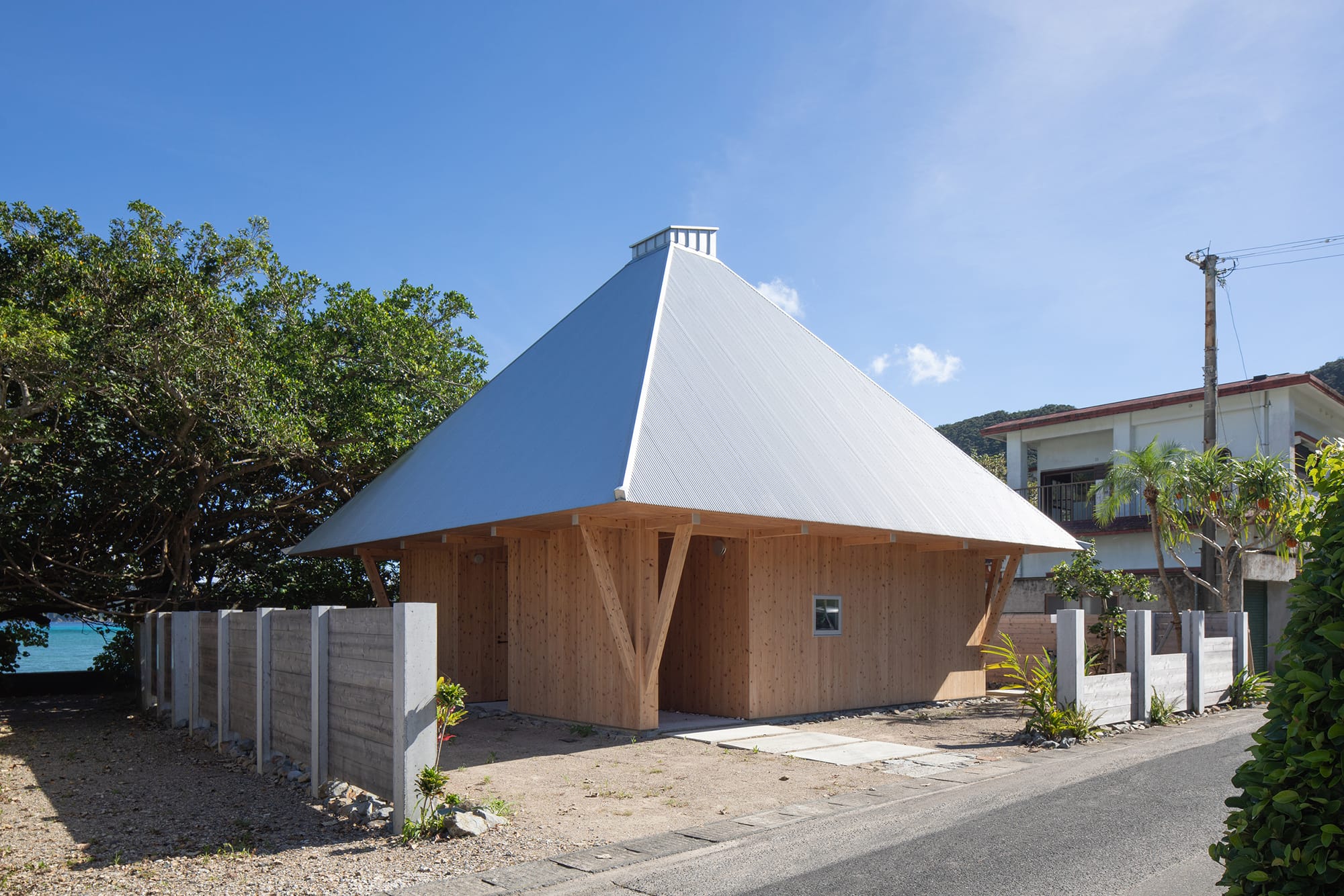
外観
撮影:石井紀久
小野 良輔(小野良輔建築設計事務所)
奄美大島の砂浜に面する別荘である。施主が不在であってもその佇まいで建築が地域に愛されるよう、現地の伝統建築「高倉」を想起させる形態とした。週末住宅として友人たちと集まることのできるおおらかな空間を形づくりながら、離島固有の文脈の継承も試みている。島内の様々な因子の再編集により構成したこの住宅は、『風土』を形作るアノニマスなエレメント群を内包した、歴史的文脈と地続きの新しさを目指した建築である。
Ryosuke Ono (o r architecture)
This is a villa facing a beach on Amami-Oshima Island. The form of the house is reminiscent of the traditional local "Takakura" architecture, so that the architecture will be loved by the local community even when the owner is not there. While creating a generous space for gathering with friends, it also inherit the unique context of the island. Composed by rearranging various factors on the island, the house is an architecture that aims for a newness connected to the historical context, incorporating anonymous elements that form the "climate".
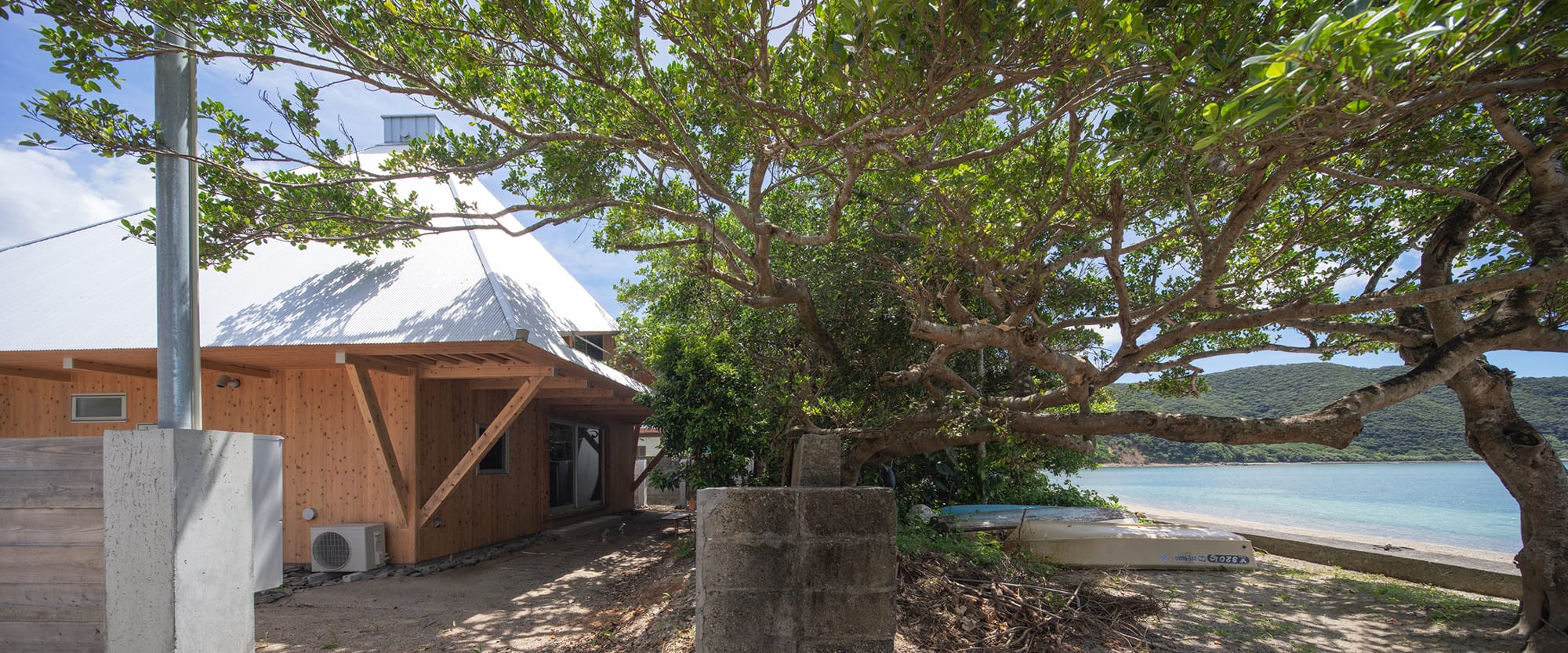
自生の防風林
撮影:石井紀久
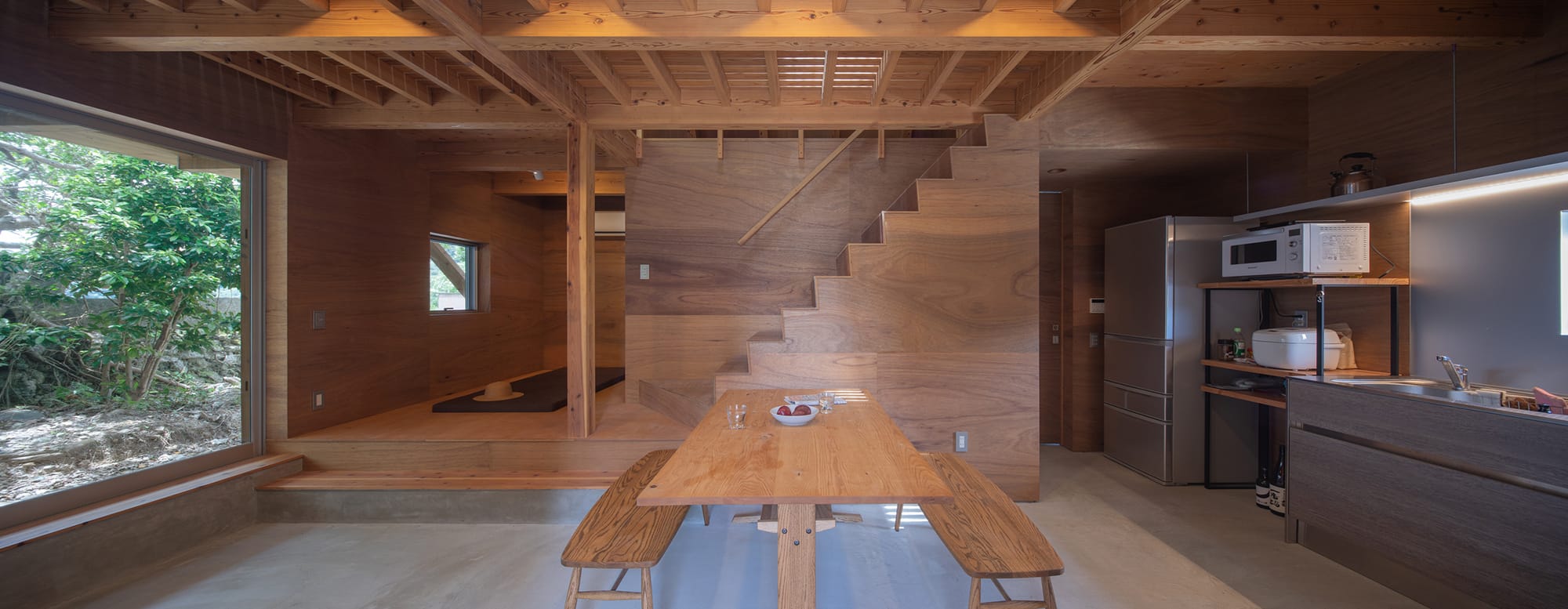
1階の土間空間
撮影:石井紀久
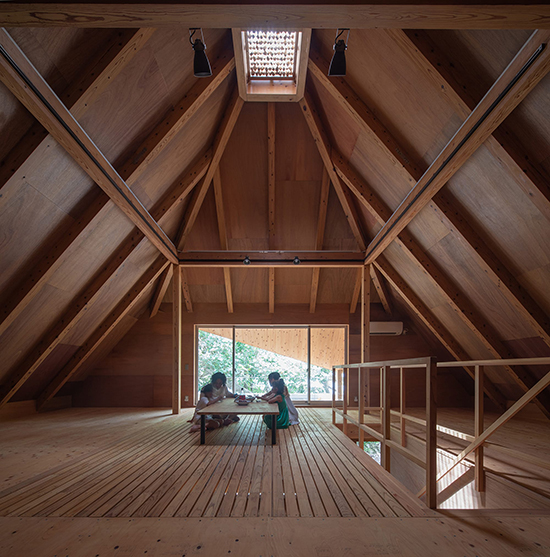
小屋裏の大空間
撮影:石井紀久
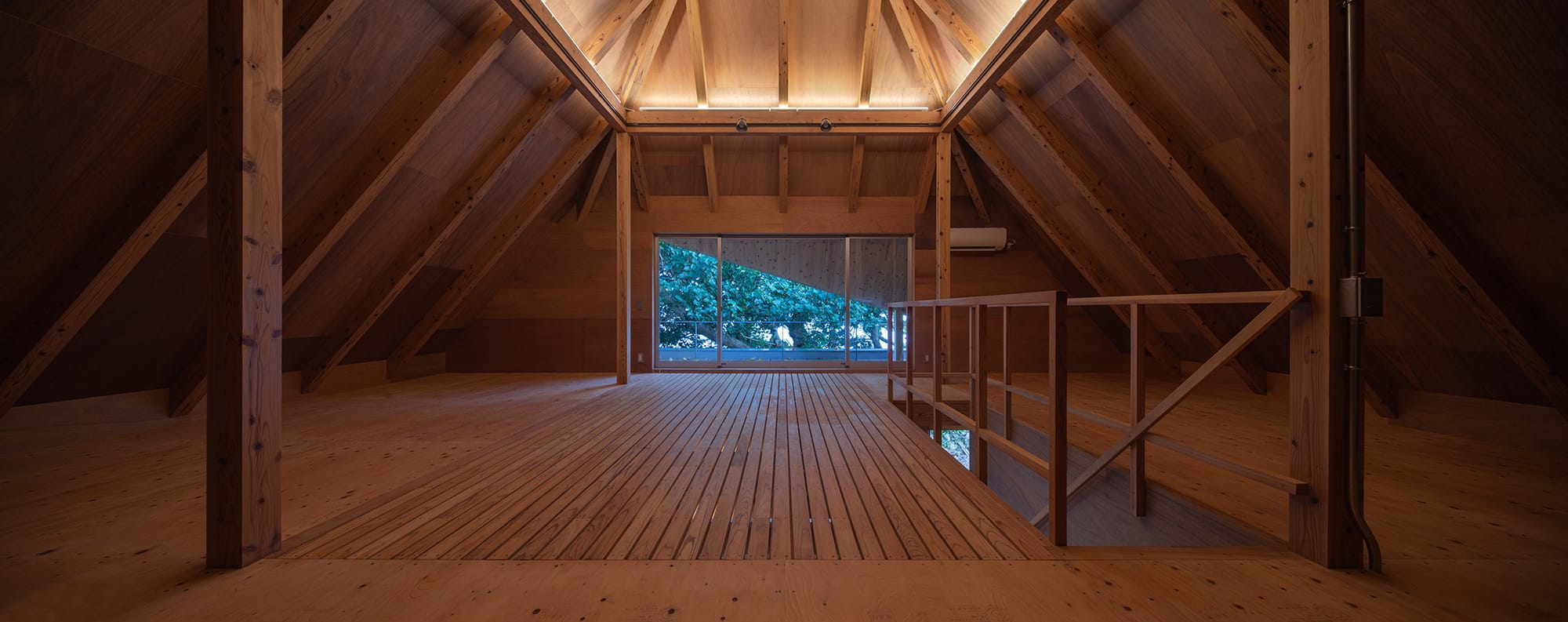
小屋裏の夕景
撮影:石井紀久
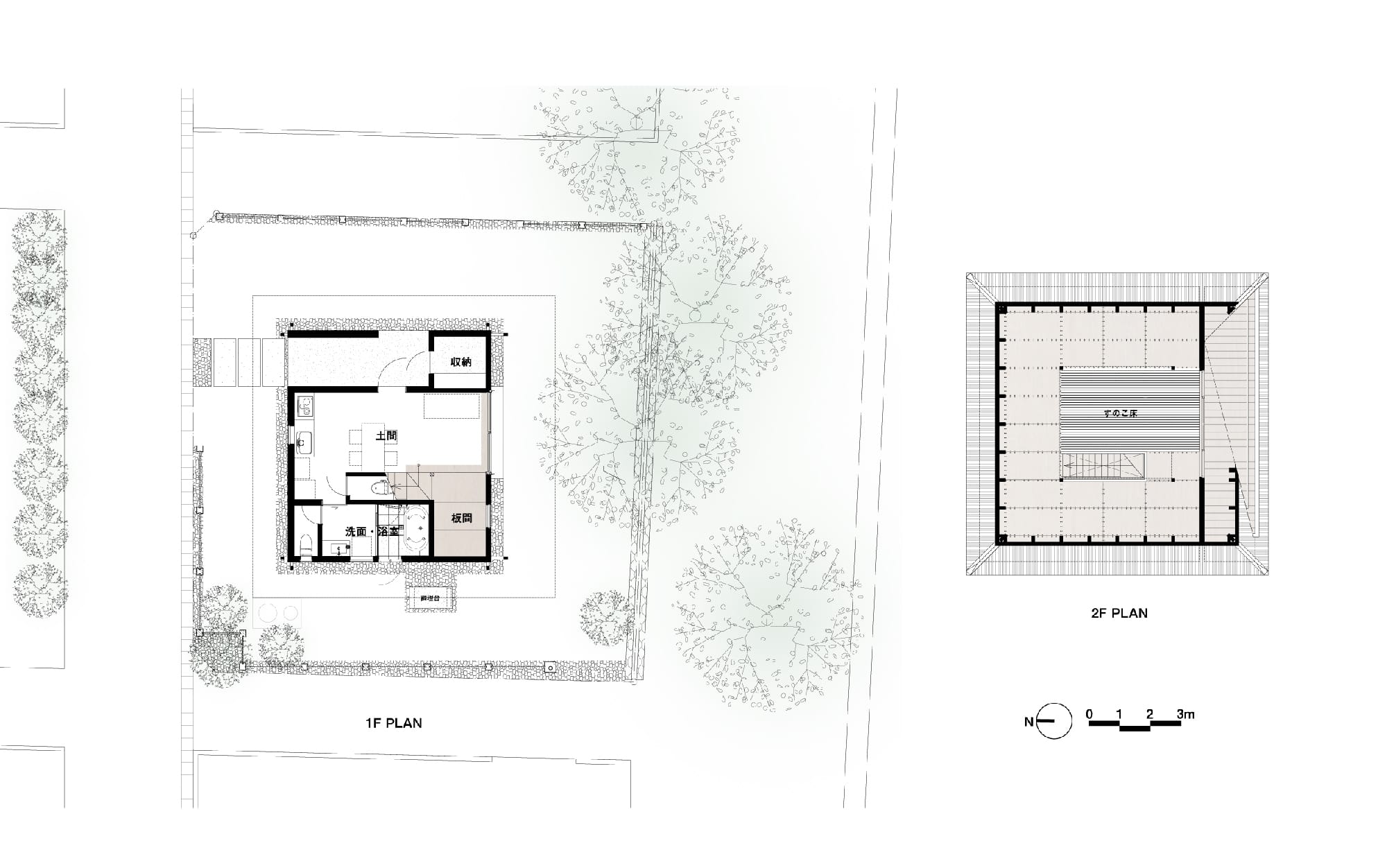
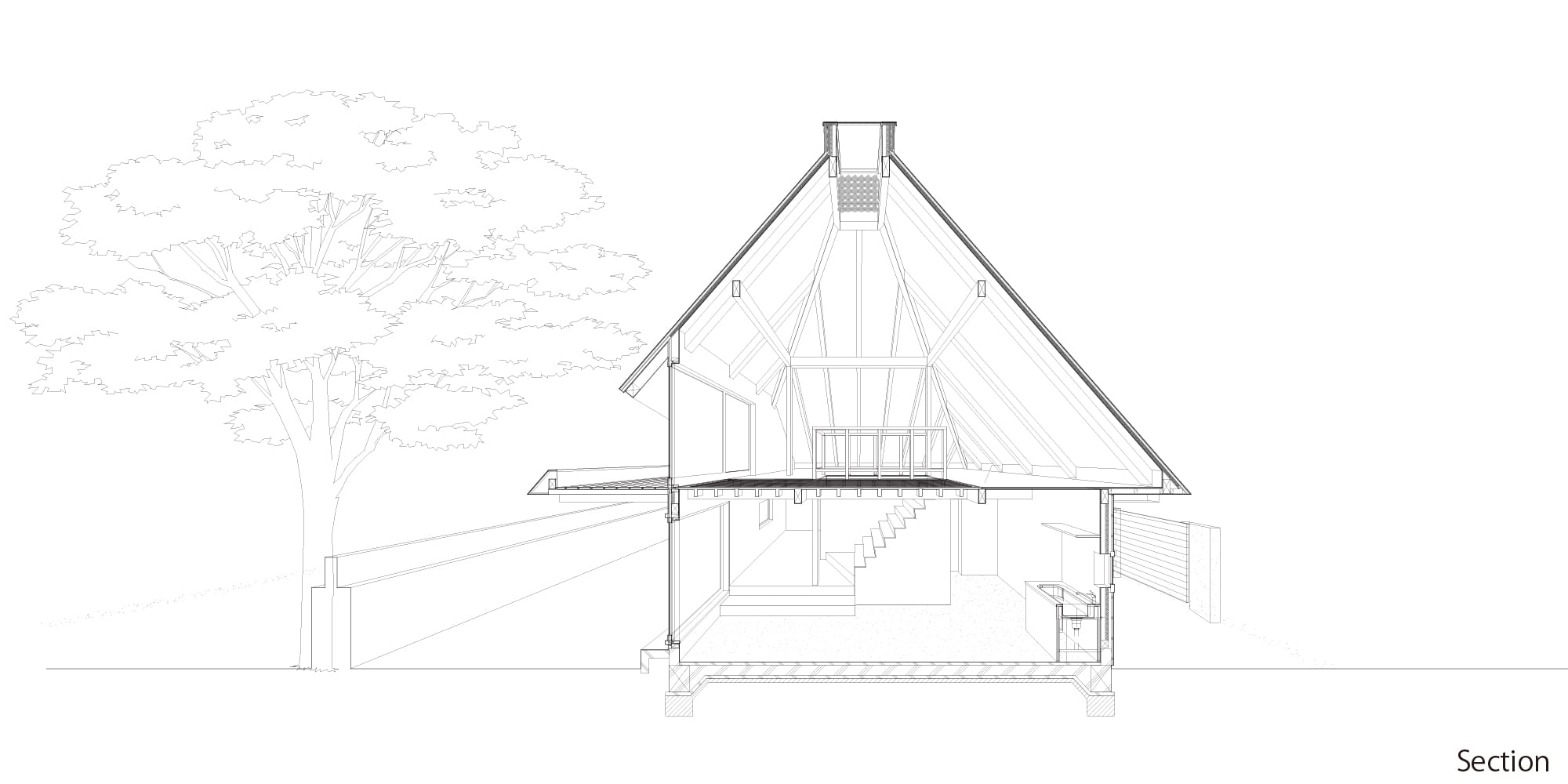
Architect
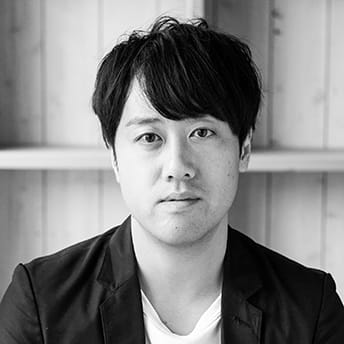
小野 良輔
(小野良輔建築設計事務所)1985年茨城県生まれ/2008年横浜国立大学卒業/2010年Y-GSA修了/2015年奄美大島へ移住/2018年小野良輔建築設計事務所を設立/2022年度グッドデザイン賞/日本空間デザイン賞2022住空間カテゴリ 金賞/第25回木材活用コンクール 木材活用賞
DATA
名称 住倉
所在地 鹿児島県大島郡瀬戸内町
主要用途 週末住宅
建築主 個人
●設計
設計者:小野良輔
建築:小野良輔/小野良輔建築設計事務所
構造:円酒構造設計
監理:小野良輔建築設計事務所
●施工
建築:アオイ・ホーム
造園:浦田庭園設計事務所
●面積
敷地面積:218.50㎡
建築面積:73.71㎡
延床面積:104.34㎡
建ぺい率:33.73%
容積率:47.75%
階数 2階
●高さ
最高の高さ:8,240mm
軒高さ:5,720mm
●構造 木造軸組構造
●期間
設計期間:2018年9月~2020年1月
施工期間:2020年1月~2020年10月
