紀伊の廻廊
House in Kii
※写真・文章等の転載はご遠慮ください。
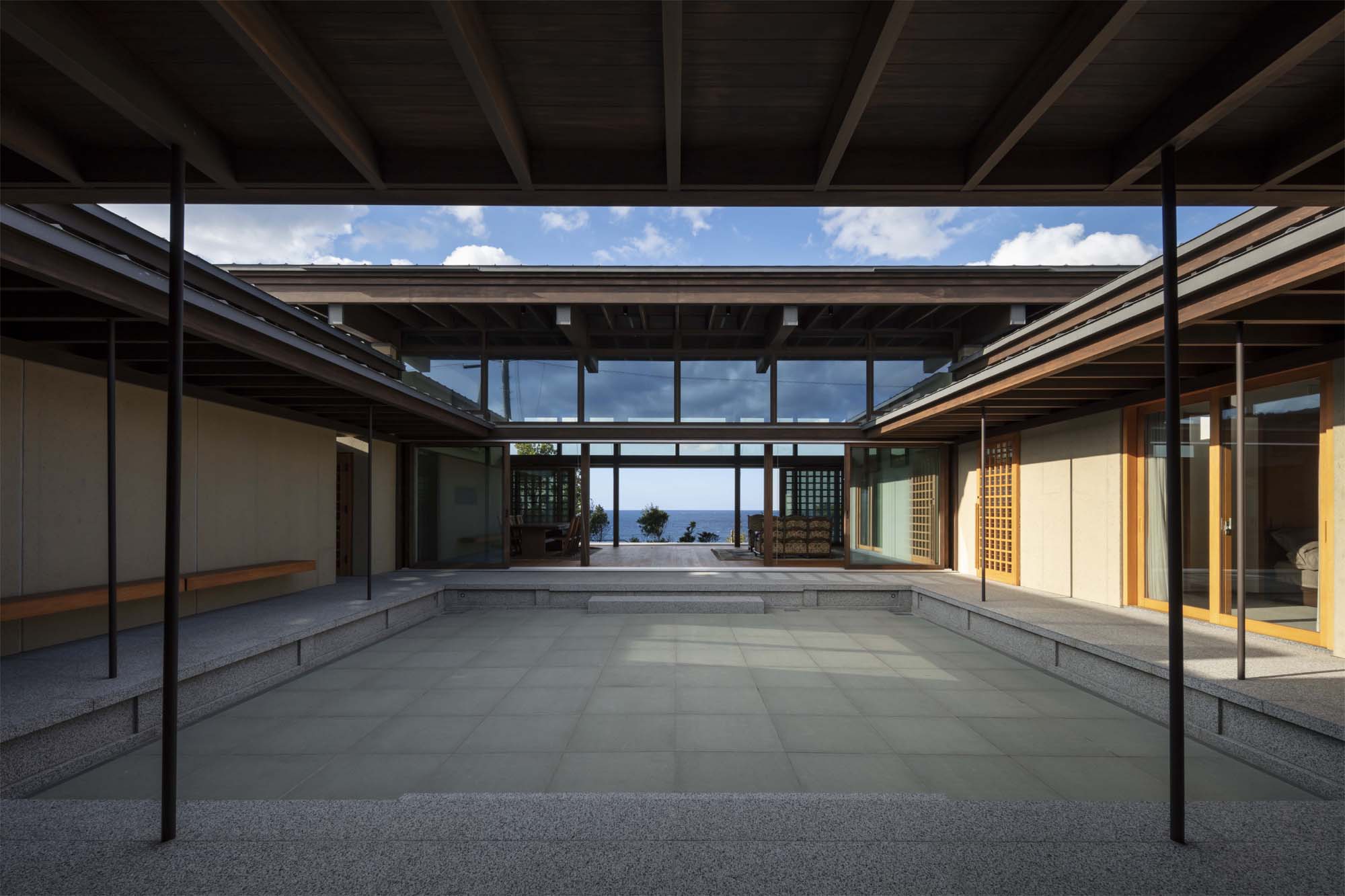
中庭よりリビングダイニンを見る
撮影:小川重雄
岩田 章吾(岩田章吾建築設計事務所)
クライアントの故郷の海を臨む崖上に建てられたこの建築を、私たちは、父親の隠居場であると同時に、子、孫へと引き継がれていく場、家族のつながりの象徴的場であると位置づけた。一族の世代を超えたつながりを、中庭を囲む回廊で表現し、その軸線を生命の流転を象徴する夏至の日出、冬至の日没の軸線と一致させた。冬至の日、建物の正面に太陽が海に没するとき、この建物は沈みゆく陽光のためのゲートとなる。
Shogo Iwata (Shogo Iwata Architects)
On a cliff facing the sea in the client's hometown, this building was built not only as weekend house but also as a symbolic place for family ties. The intergenerational connection of the family is expressed in the corridor surrounding the courtyard. The axis of this building is aligned with the axis of the sunrise of the summer solstice and the sunset of the winter solstice, which symbolize the flow of life. On the winter solstice, when the sun sets into the sea in front of the building, the building becomes a gate for the setting sun.
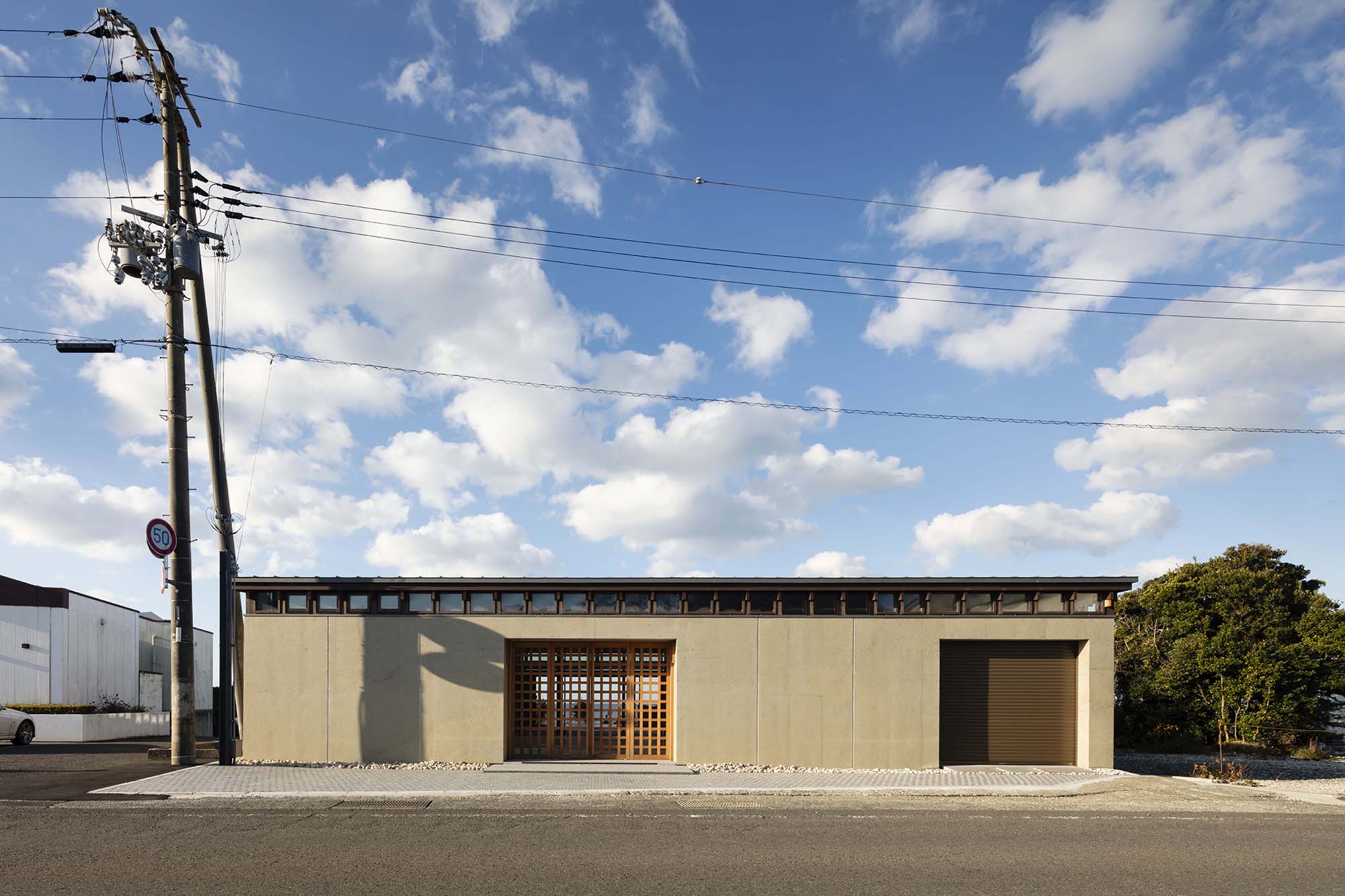
外観
撮影:小川重雄
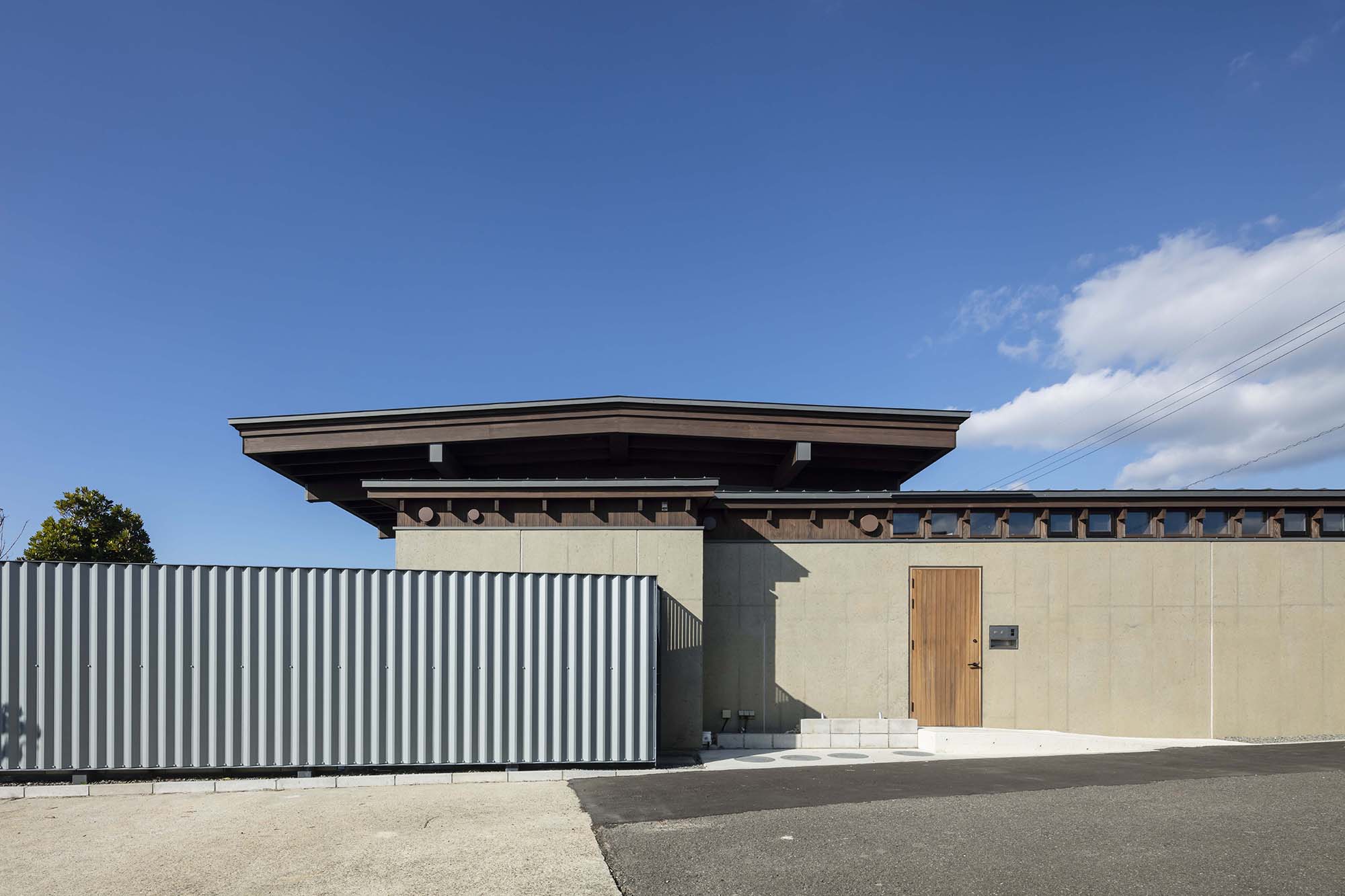
外観
撮影:小川重雄
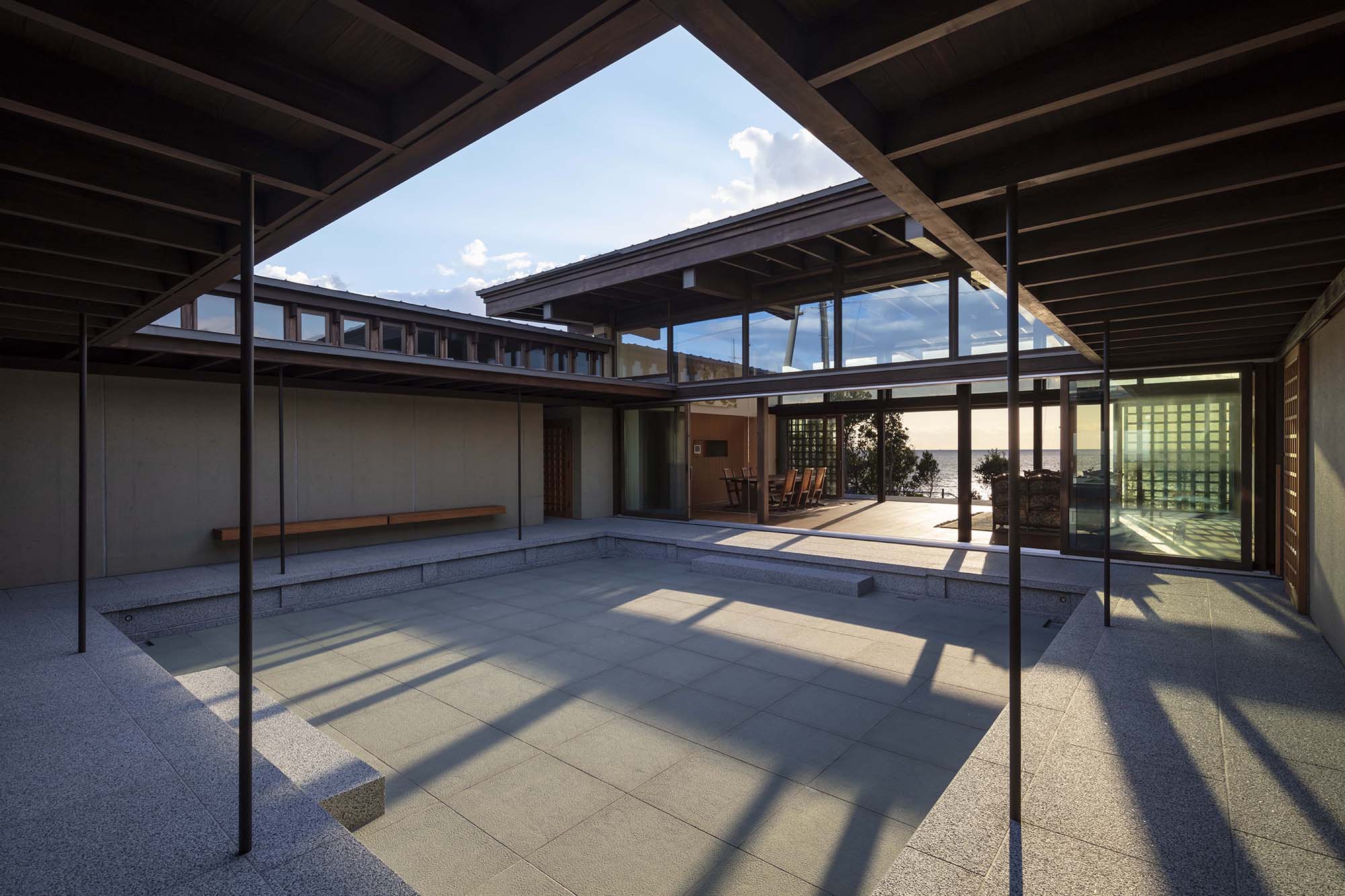
中庭を囲む回廊
撮影:小川重雄
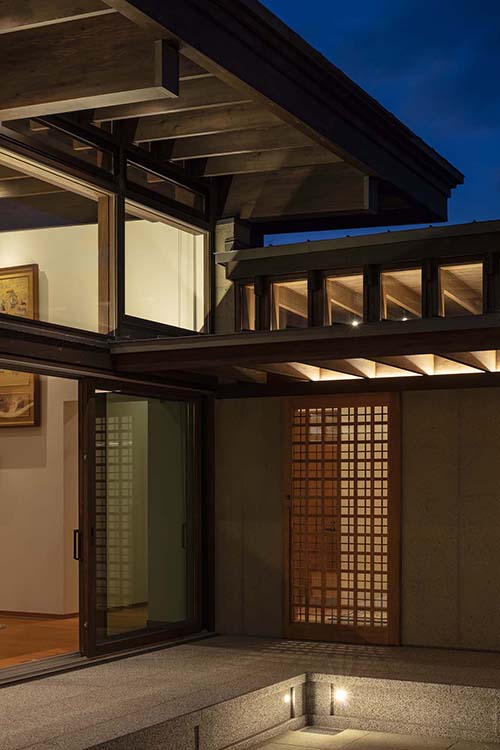
夕景
撮影:小川重雄
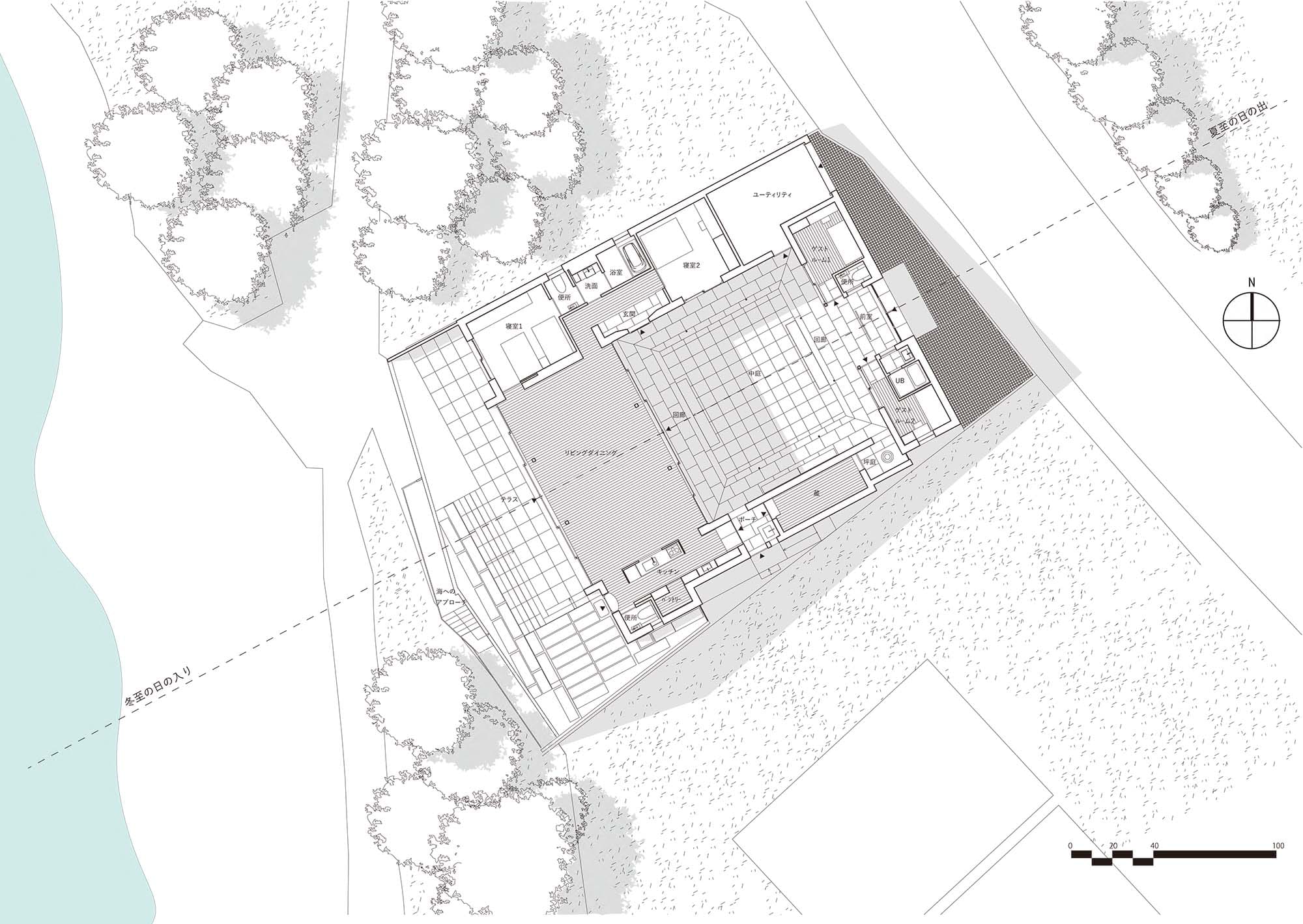
配置図兼1階平面図
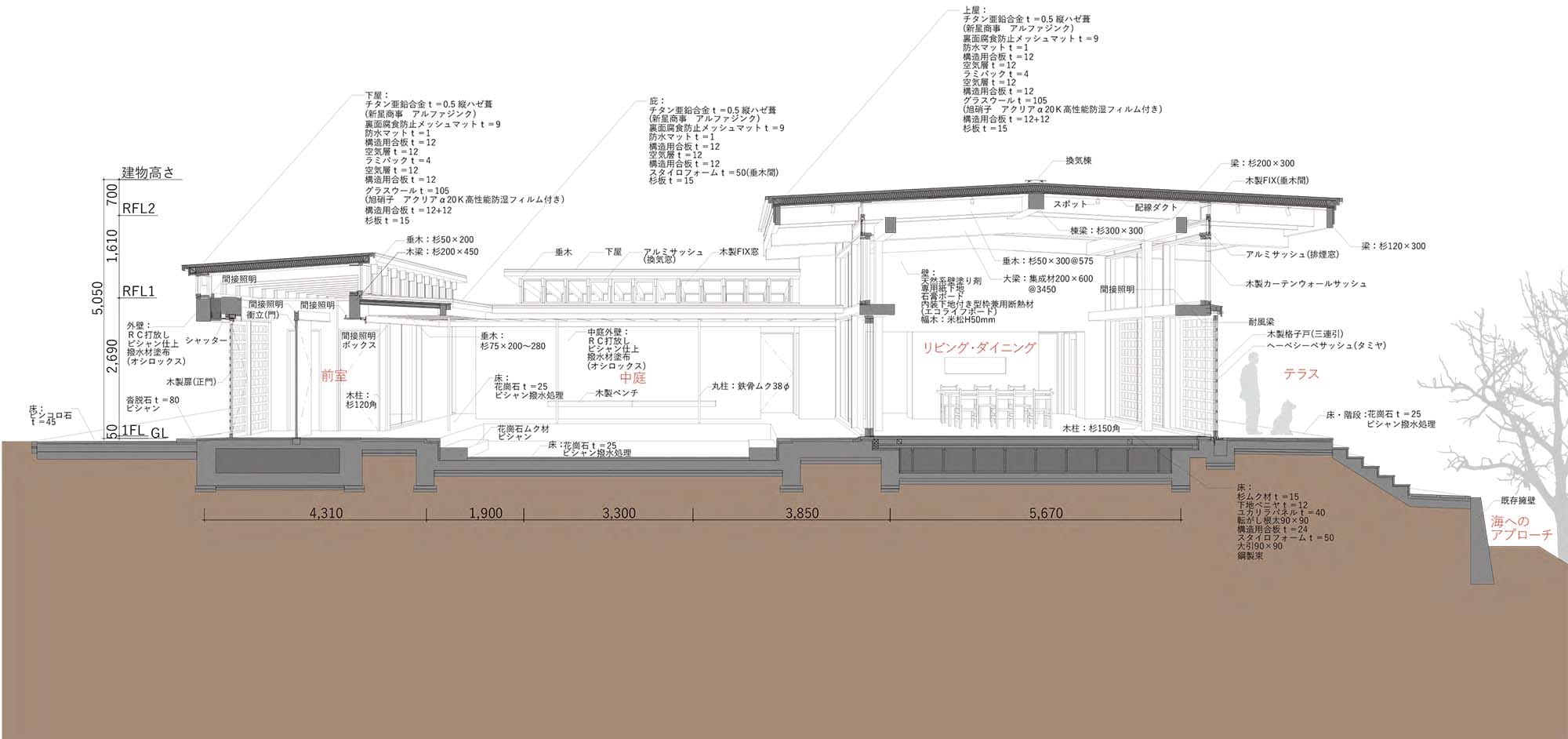
断面詳細図(パース)
Architect
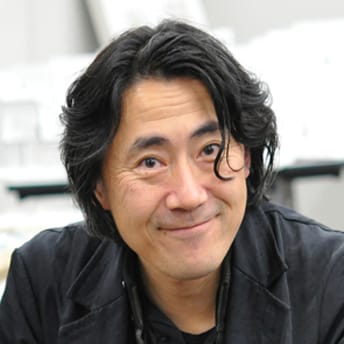
岩田 章吾
(岩田章吾建築設計事務所)武庫川女子大学/岩田章吾建築設計事務所
1964年大阪府生まれ/1968年大阪大学大学院終了/1989年竹中工務店/1999年コロンビア大学大学院入学/2000~01年コロンビア大学客員研究員/2005年岩田章吾建築設計事務所設立/2012年より武庫川女子大学教授/1999年渡辺節賞/2010年SDレヴュー鹿島賞他多数
DATA
名称 紀伊の廻楼
所在地 和歌山県日高郡
主要用途 一戸建て住宅
建築主 個人
●設計
設計者:岩田章吾
建築:岩田章吾/岩田章吾建築設計事務所
構造:北條建築構造研究所
設備:ユーアイテック
監理:岩田章吾建築設計事務所
●施工
建築:和田建設
空調・太陽光発電:三菱重工冷熱
衛生・給排水:紀の国設備
電気・機械:池川住設工業
●面積
敷地面積:541.64㎡
建築面積:307.39㎡
延床面積:285.01㎡
建ぺい率 56.76%(許容なし)
容積率 52.62%(許容なし)
階数 平屋
●高さ
最高の高さ:5,050mm
軒高さ:4,650mm
●構造 鉄筋コンクリート造 一部木造
●期間
設計期間:2018年8月~2019年12月
施工期間:2020年2月~2021年4月
●掲載雑誌 「住宅特集」2021年2月
