Rural House
Rural House
※写真・文章等の転載はご遠慮ください。
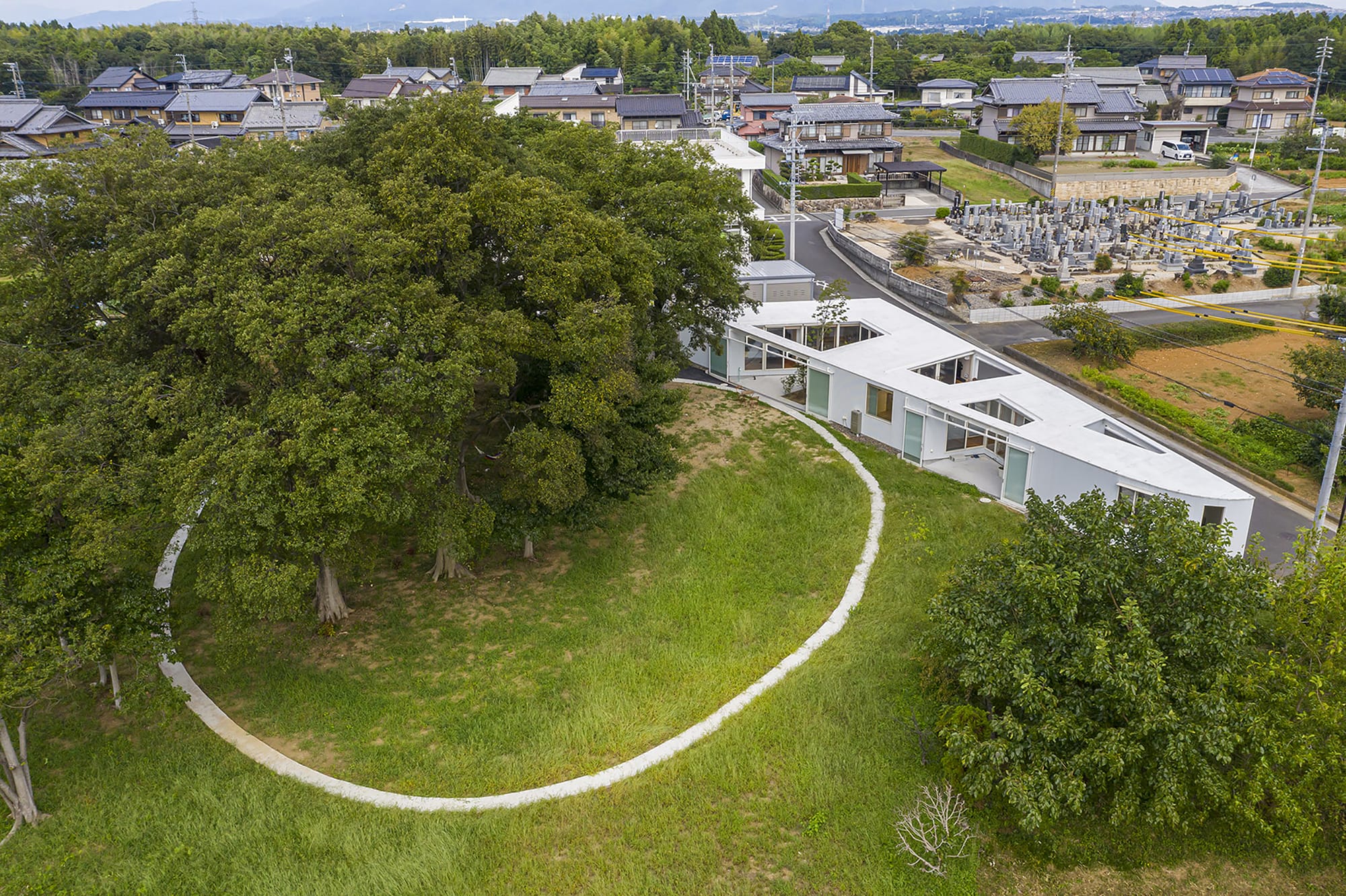
西から俯瞰する
撮影:新建築社
葛島 隆之(葛島隆之建築設計事務所)
計画地は田畑が広がるのどかな場所で、前面道路は緩やかな坂道、敷地内西側には鬱蒼とした森があった。変形した敷地境界をほぼそのままのかたちで立ち上げ、敷地の高低差を室内にスロープとして取り込むなど特徴的な環境を建築の個性として置き換えた。平面は4つの中庭を設けた蛇行した道状のワンルームとした。西側の敷地は建主家族や母屋に住む親世帯だけでなくここに訪れる人々が庭園として利用できるよう遊歩道を計画した。
Takayuki Kuzushima (Takayuki Kuzushima and Associates)
The site is a peaceful place with fields, a gentle slope on the front road and a dense forest on the west side of the site. The unique environment was replaced as an architectural character by making the deformed boundary of the site almost as it is, and incorporating the difference in slope into the interior of the building. The plan is a one-room building in the form of a winding path with four courtyards. A walking path was planned on the west side of the site so that not only the family of the owner and the parents living in the main house, but also visitors can use the site as a garden.
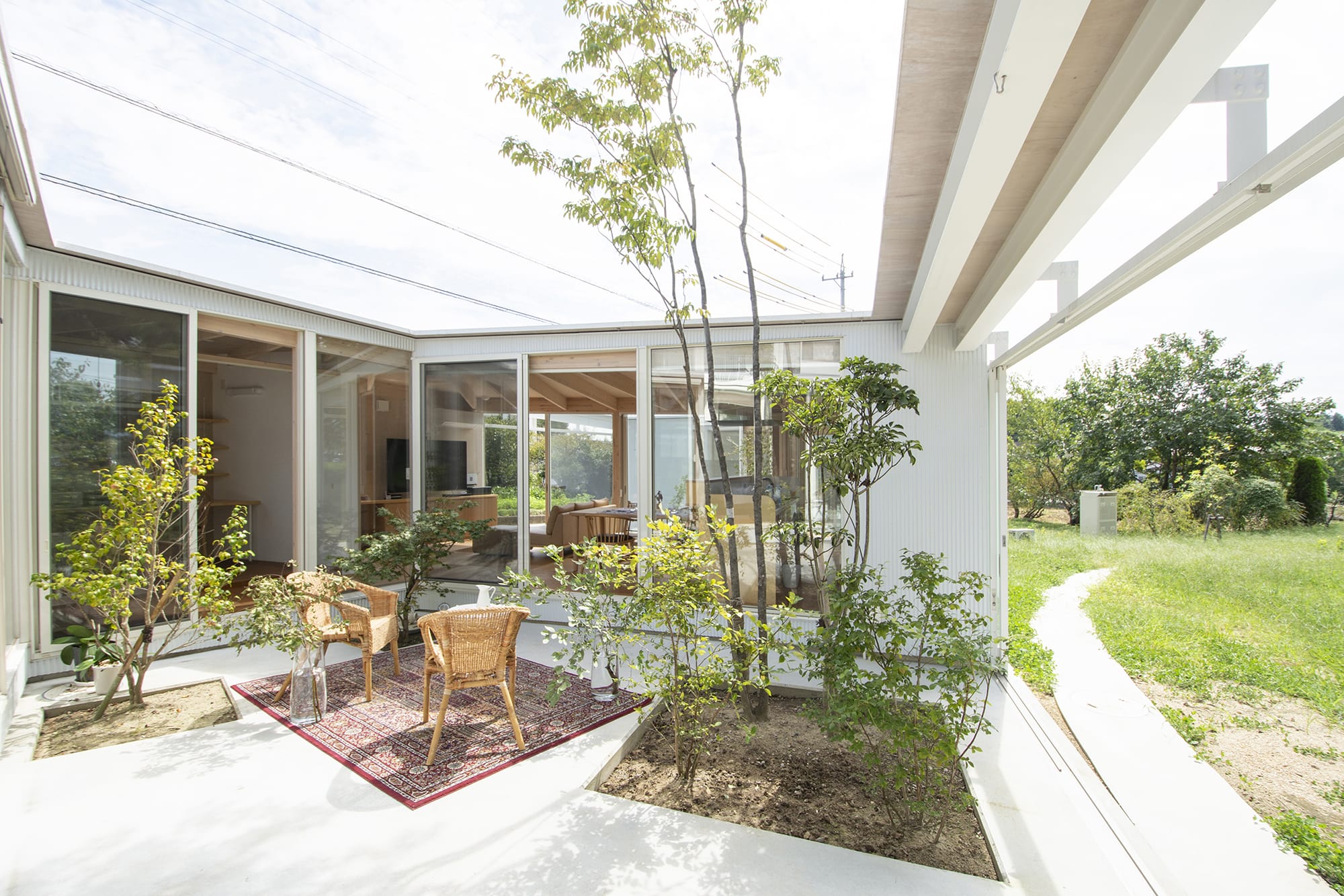
中庭から正面にLDK右手に遊歩道を見る
撮影:葛島隆之建築設計事務所
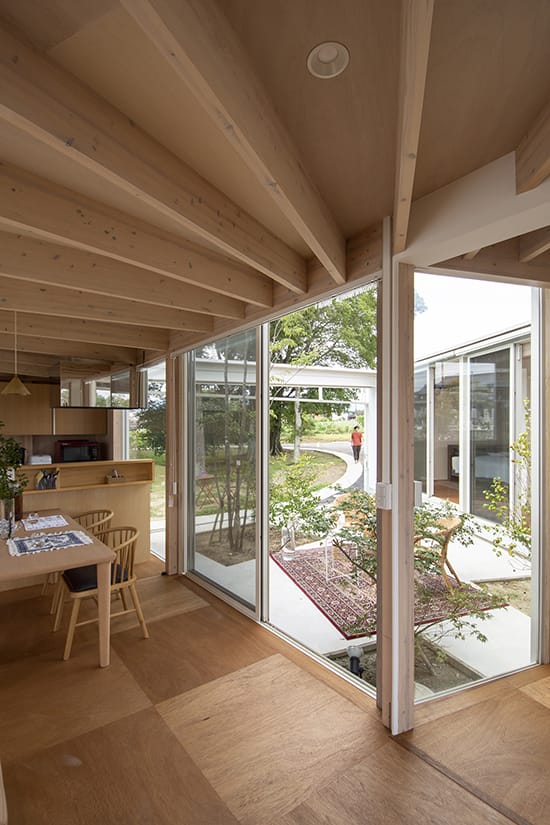
リビングから中庭越しに遊歩道を見る
撮影:葛島隆之建築設計事務所
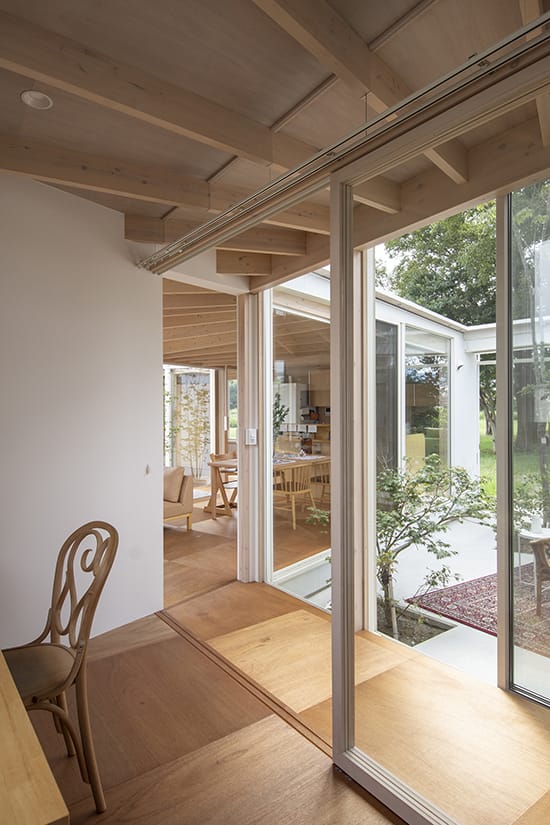
子供部屋から正面にLDK右手に中庭を見る
撮影:葛島隆之建築設計事務所
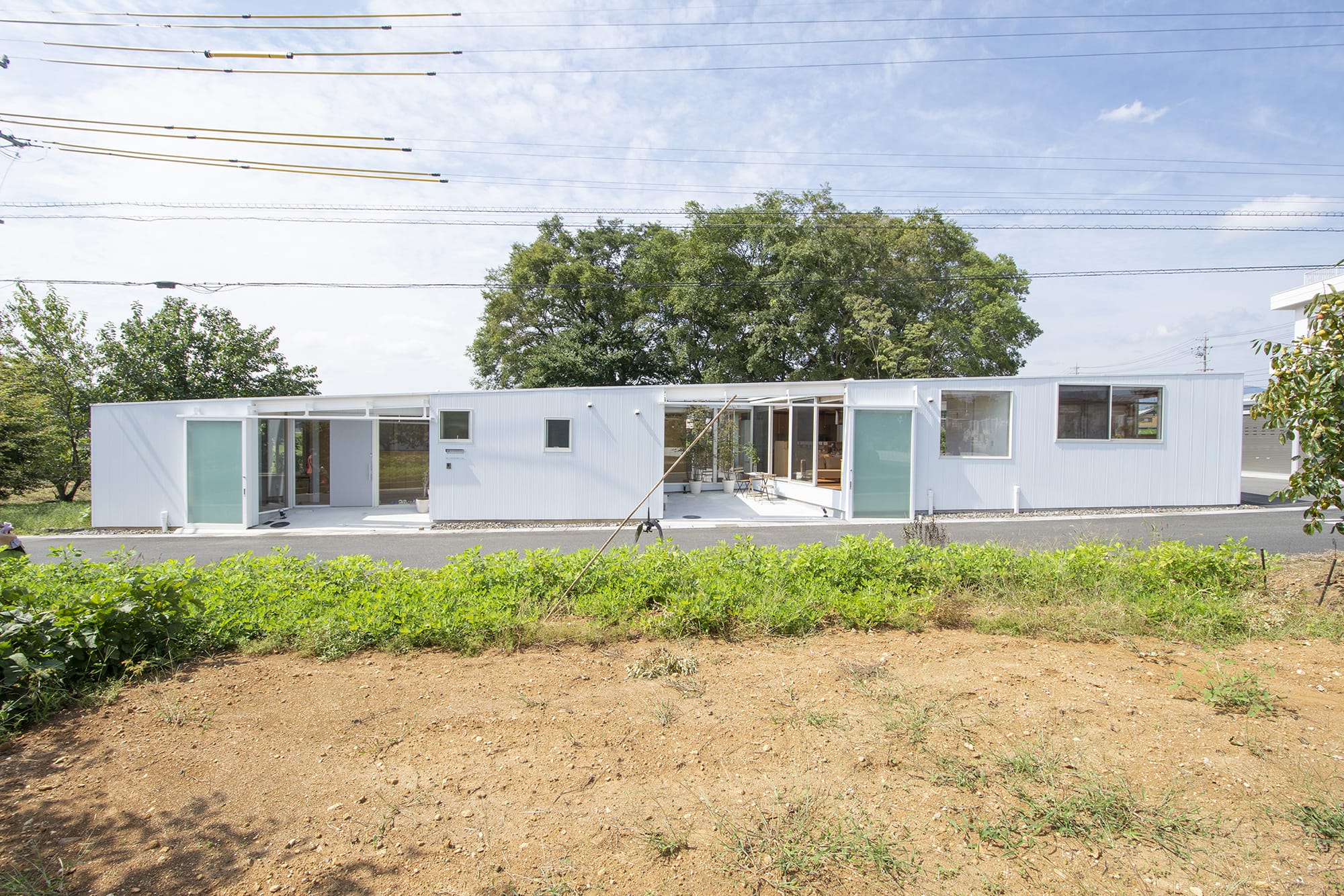
東から見る
撮影:葛島隆之建築設計事務所
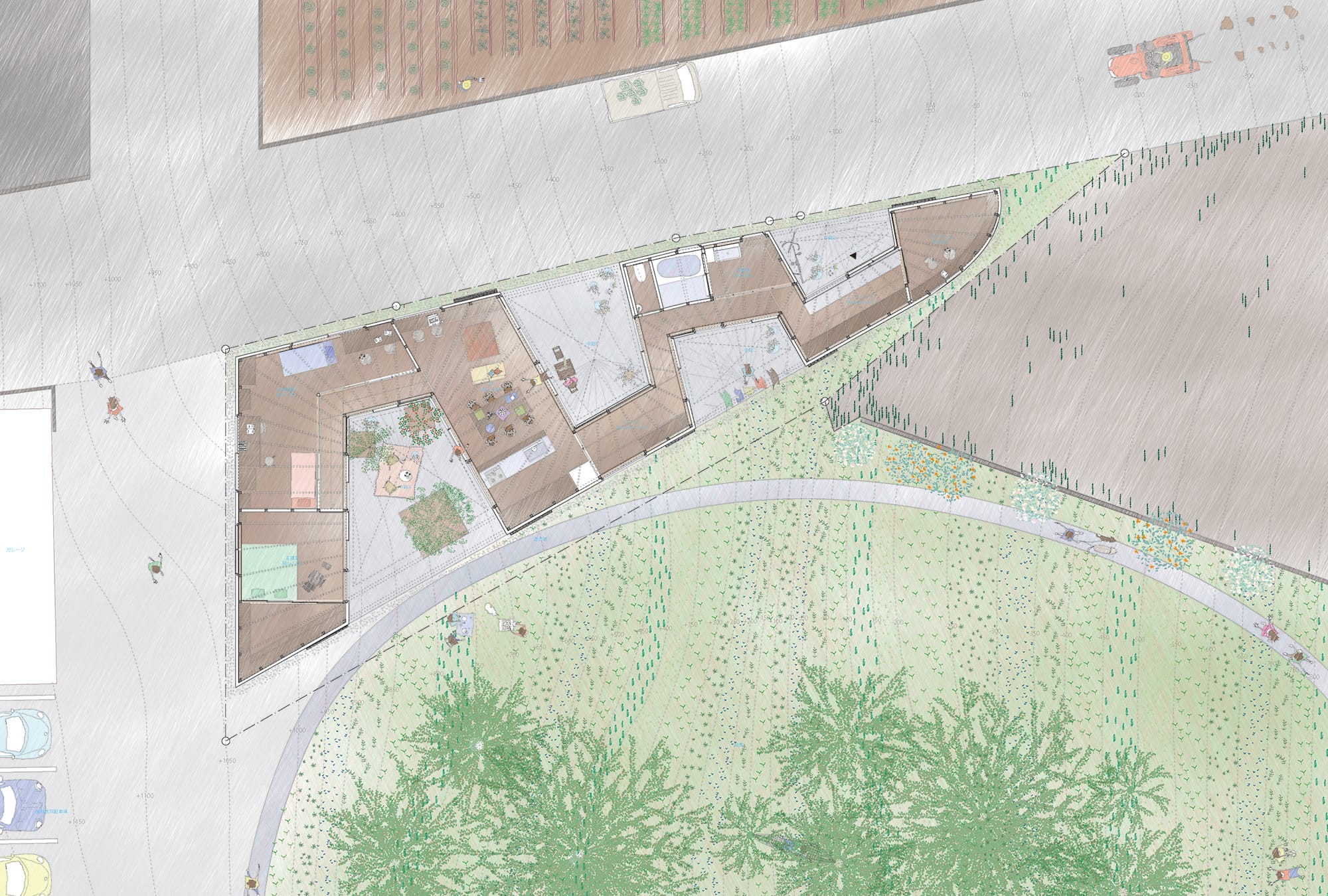
配置平面図
葛島隆之建築設計事務所
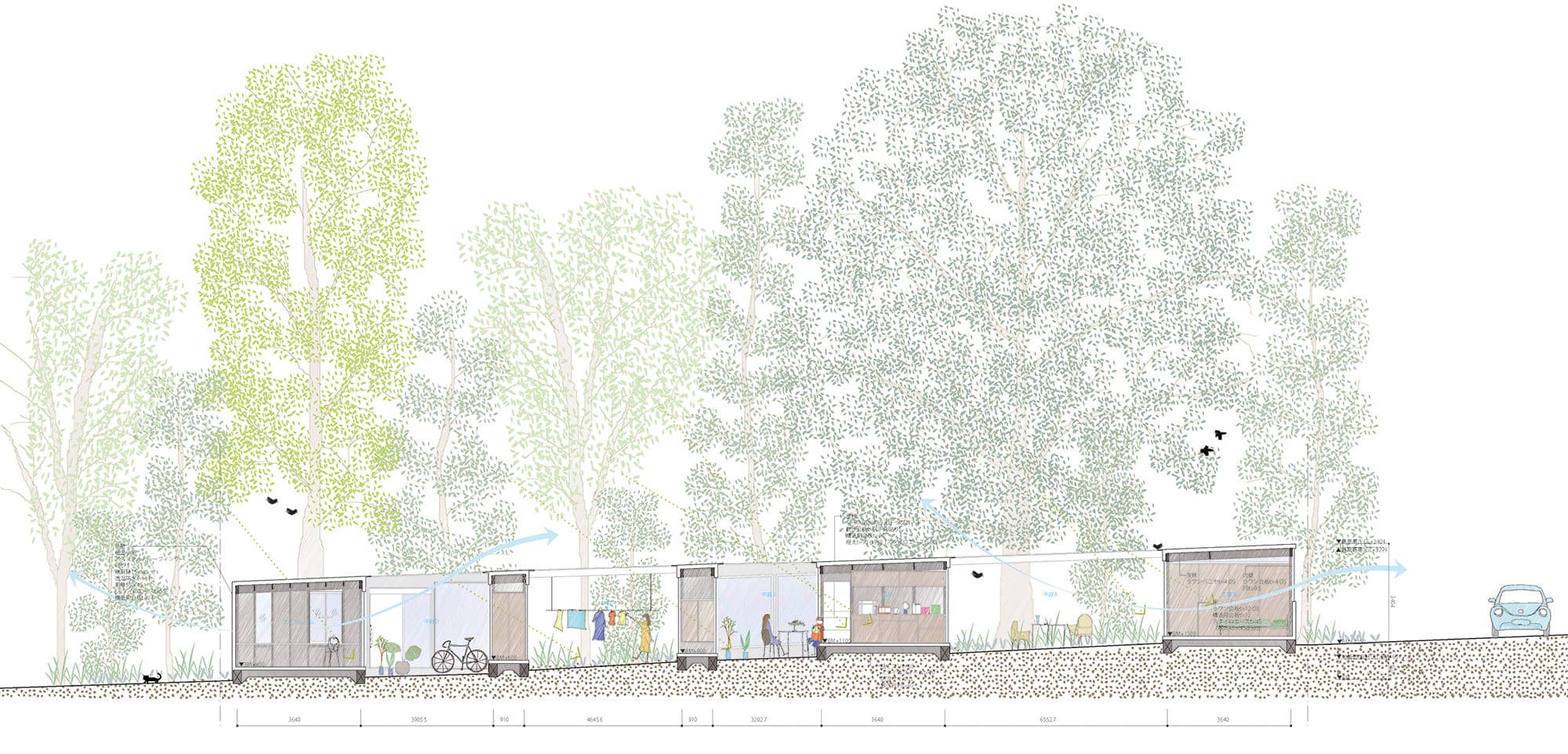
断面図
葛島隆之建築設計事務所
Architect
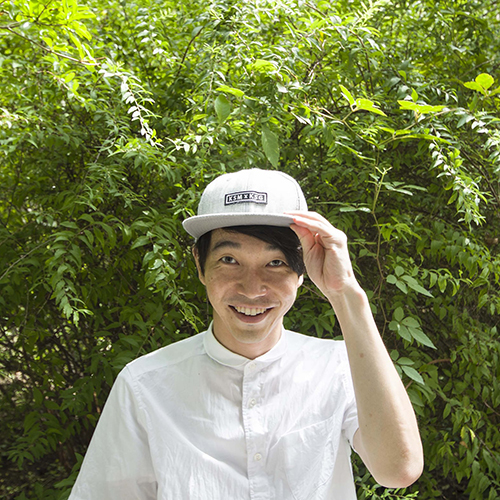
葛島 隆之
(葛島隆之建築設計事務所)1986年三重県生まれ/2010年名古屋工業大学大学院修了後、studio velocity入所/2017年葛島隆之建築設計事務所を設立/2020年U35建築の展覧会選出/2022年日事連建築賞 奨励賞/2022年JIA東海住宅建築賞
DATA
名称 Rural House
所在地 三重県員弁郡
主要用途 専用住宅
建築主 個人
●設計
設計者:葛島隆之
建築:葛島隆之/葛島隆之建築設計事務所
構造:小松宏年/小松宏年構造設計事務所
設備:
監理:葛島隆之/葛島隆之建築設計事務所
●施工
建築:誠和建設
空調・衛生:
電気:
●面積
敷地面積:248.61m2
建築面積:125.41m2
延床面積:112.62m2
建ぺい率50.44%(許容60%)
容積率45.30%(許容100%)
階数平屋
●高さ
最高の高さ:3,404mm
軒高さ:3,299mm
●構造木造在来工法 一部鉄骨造
●期間
設計期間:2017年12月〜2019年8月
施工期間:2019年9月〜2020年4月
●掲載雑誌「住宅特集」2021年2月号
