Y TERRACE
Y TERRACE
※写真・文章等の転載はご遠慮ください。
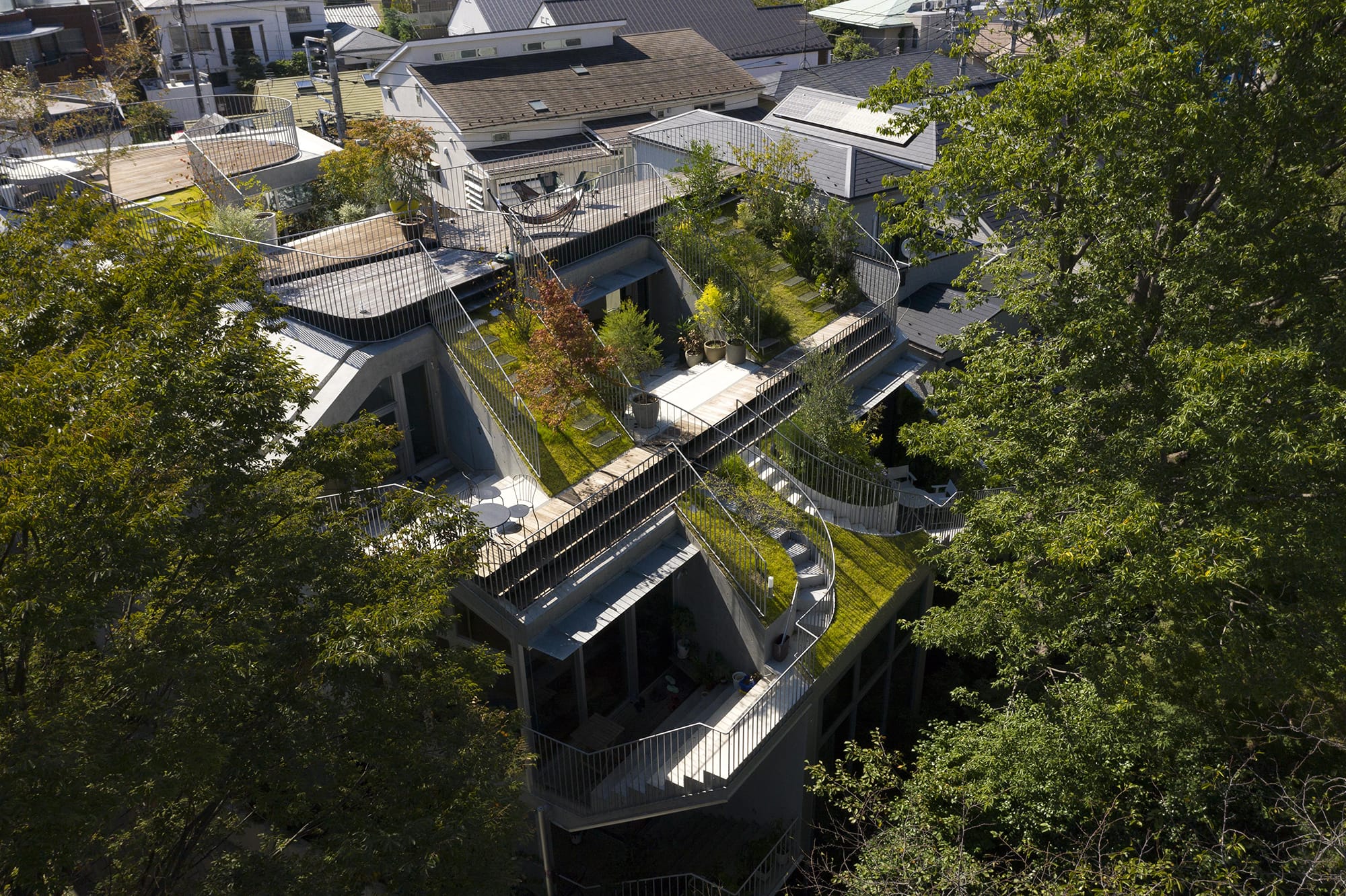
ルーフテラス全景
撮影:川辺明伸
駒田 剛司(駒田建築設計事務所)
緑豊かな公園に面した全5戸のコーポラティブハウス。北側斜線と日影規制によって斜めに削られた屋上の緑化と、ルーフと室内をシームレスにつなぐ斜めに迫り上がった床スラブによって、公園が生活の場と地続きになるような状況をつくっている。直接公園に面さない住戸や屋上をもたない住戸では、斜めの床スラブによってメゾネットの上下階がバルコニーや大階段のドライエリアを介してつながり、ここでも循環的な空間を生んでいる。
Takeshi Komada (KOMADA ARCHITECTS’ OFFICE)
A cooperative house of five units facing a lush green park. The greening of the rooftop, which was cut at an angle due to the north side slant and sun-shading regulations, and the diagonally raised floor slab that seamlessly connects the roof and the interior, create a situation where the park is connected to the living space. In units that do not directly face the park or have no rooftop, the diagonal floor slab connects the upper and lower floors of the maisonette via the balconies and the dry area of the wide stairway, creating a cyclical space here as well.
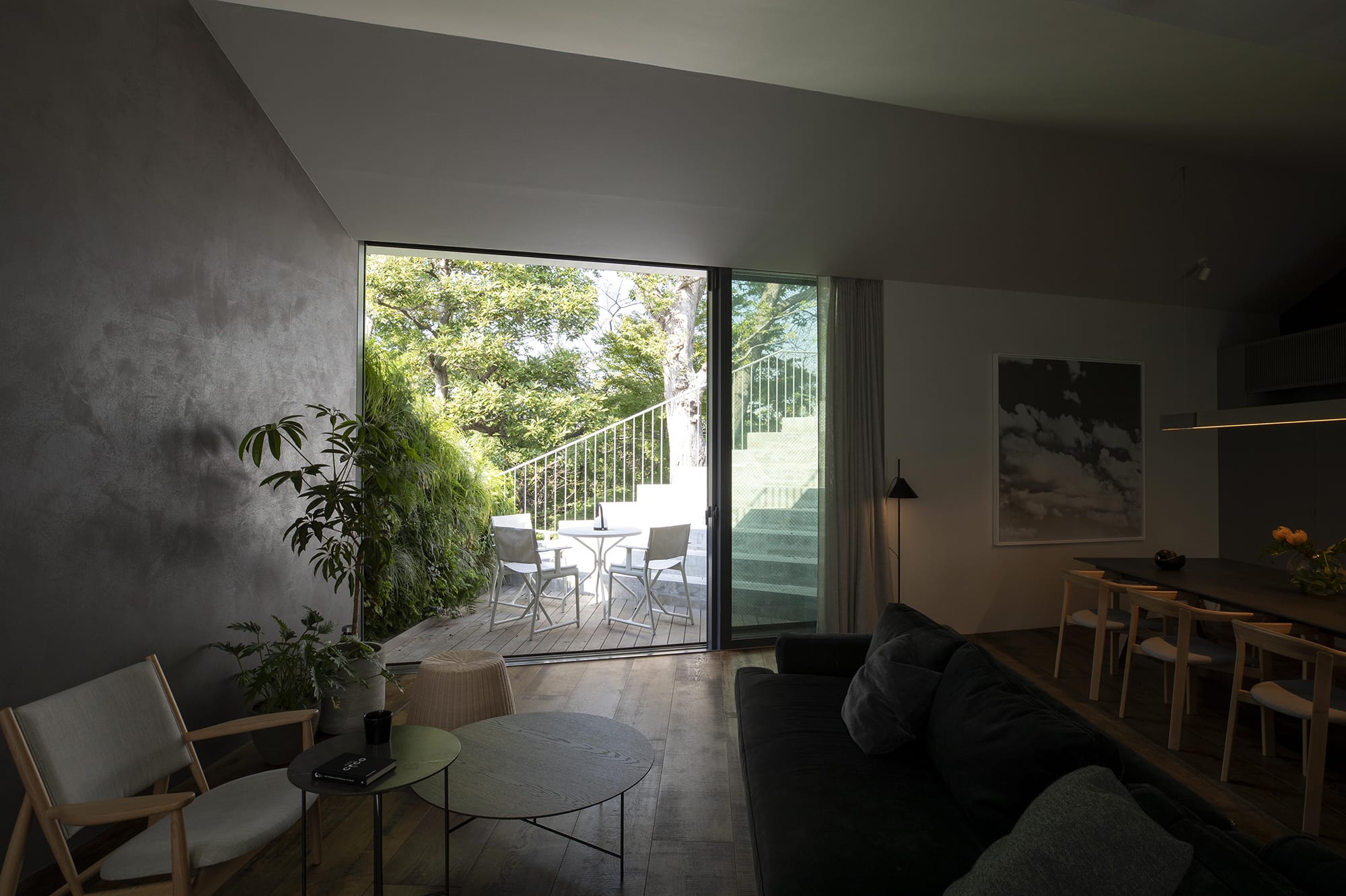
03号室リビング
撮影:川辺明伸
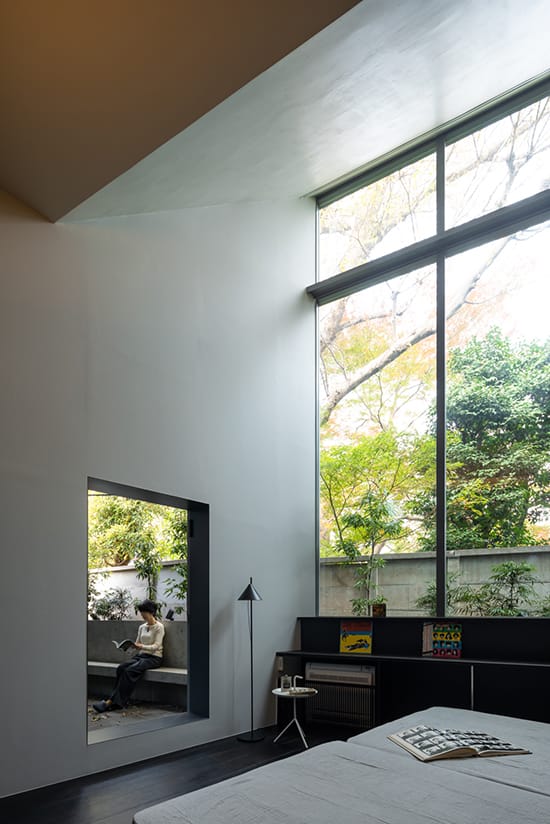
03号室寝室
撮影:傍島利浩
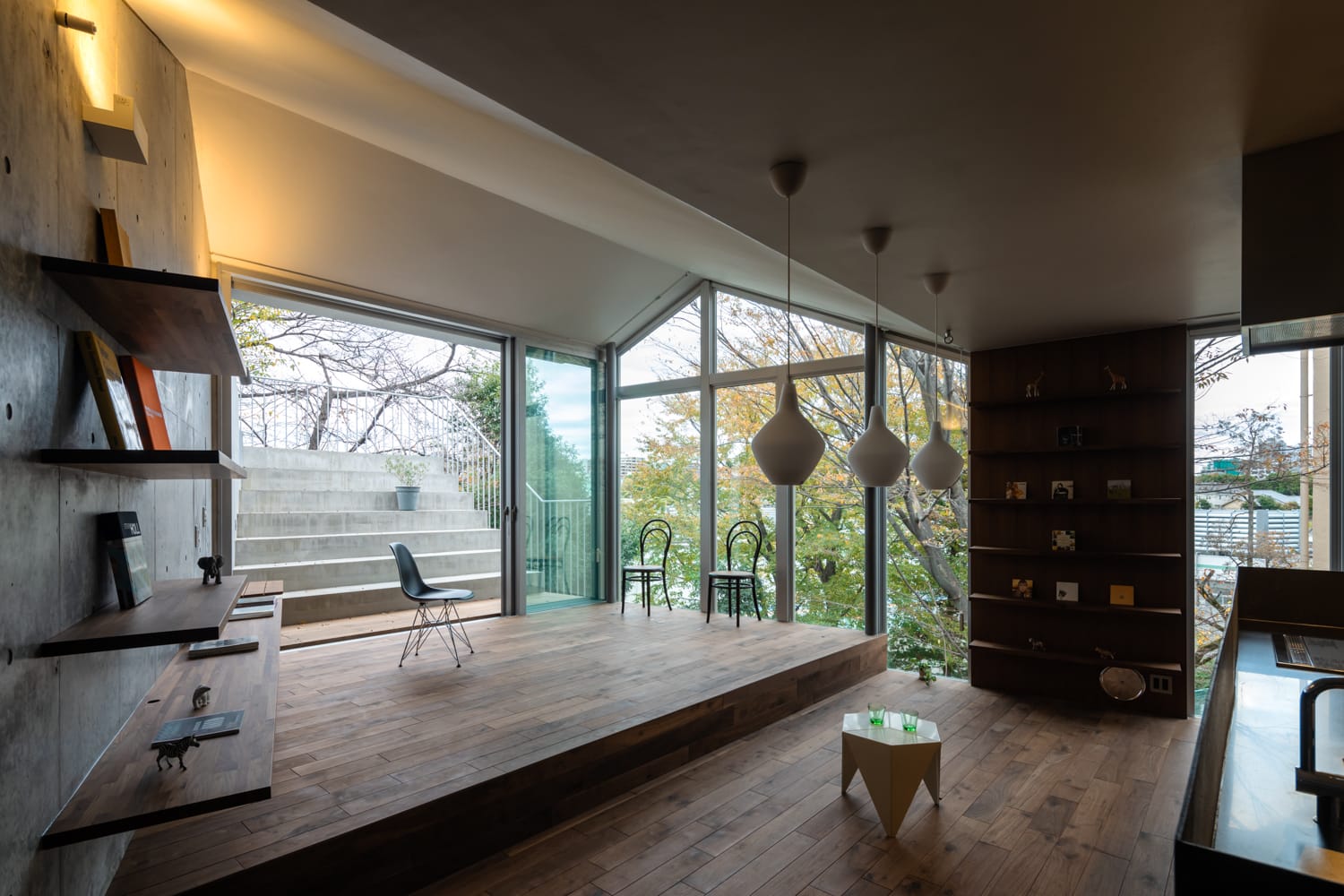
04号室LD
撮影:傍島利浩
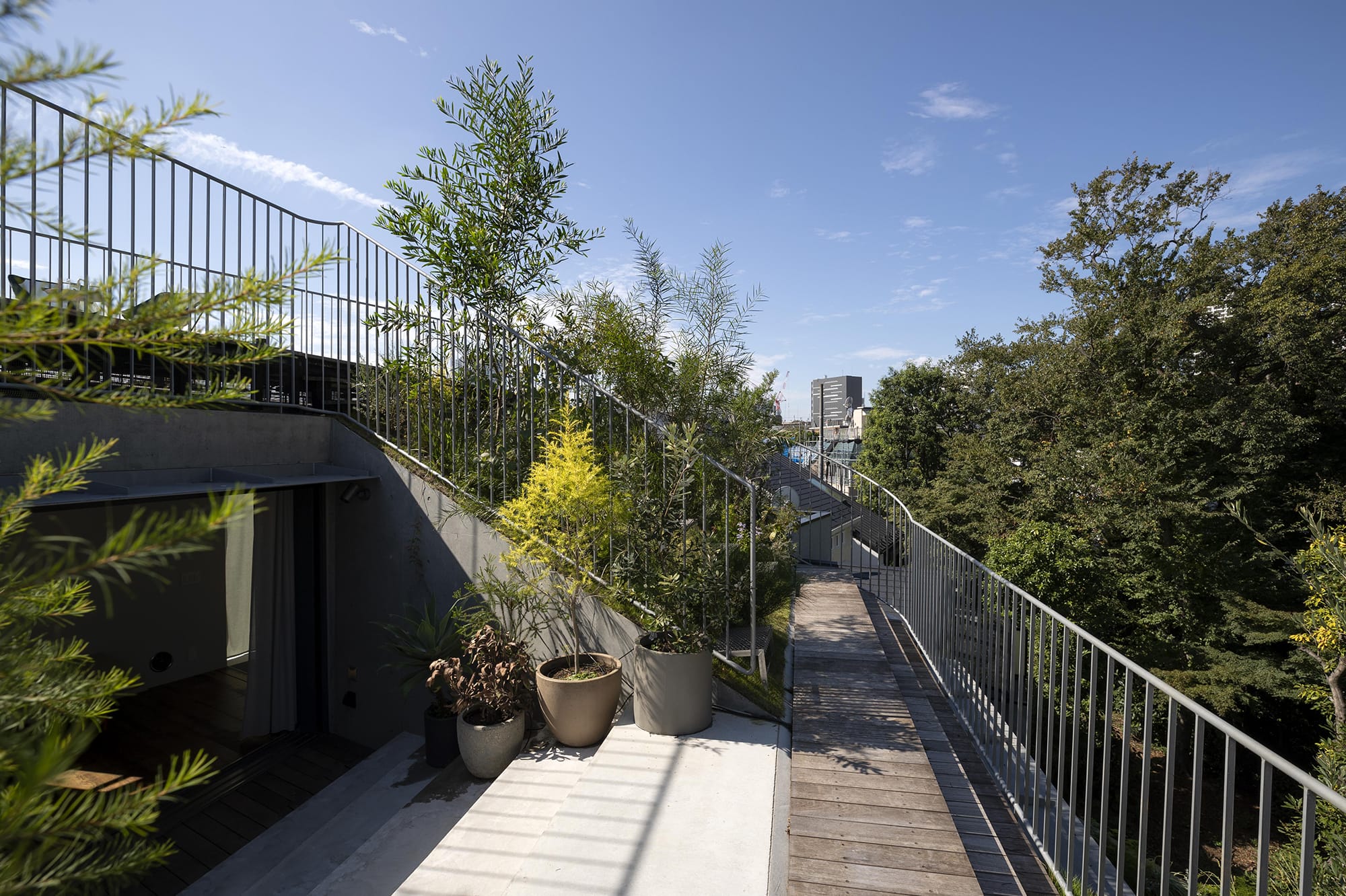
03号室ルーフテラス
撮影:川辺明伸
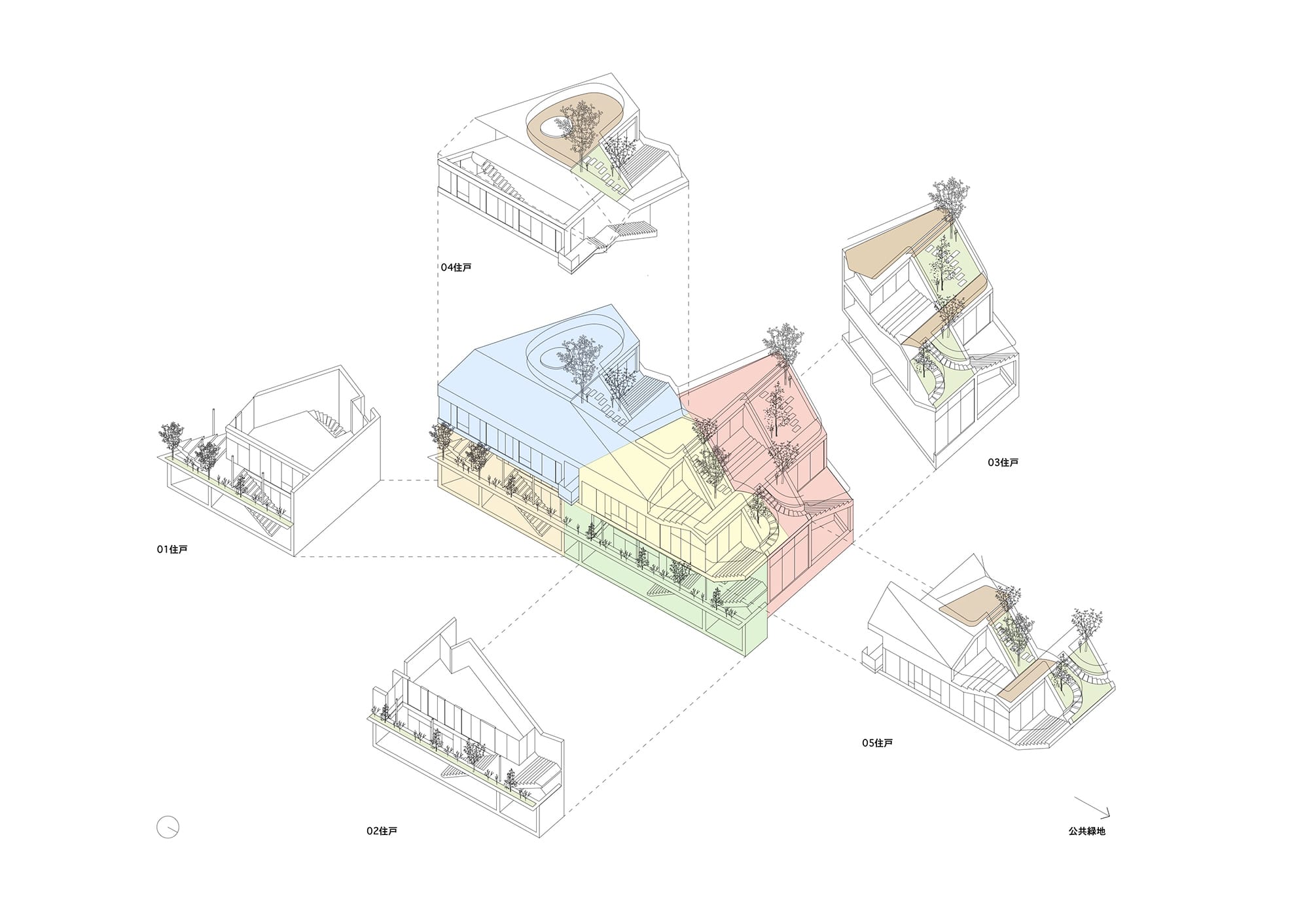
アクソメ
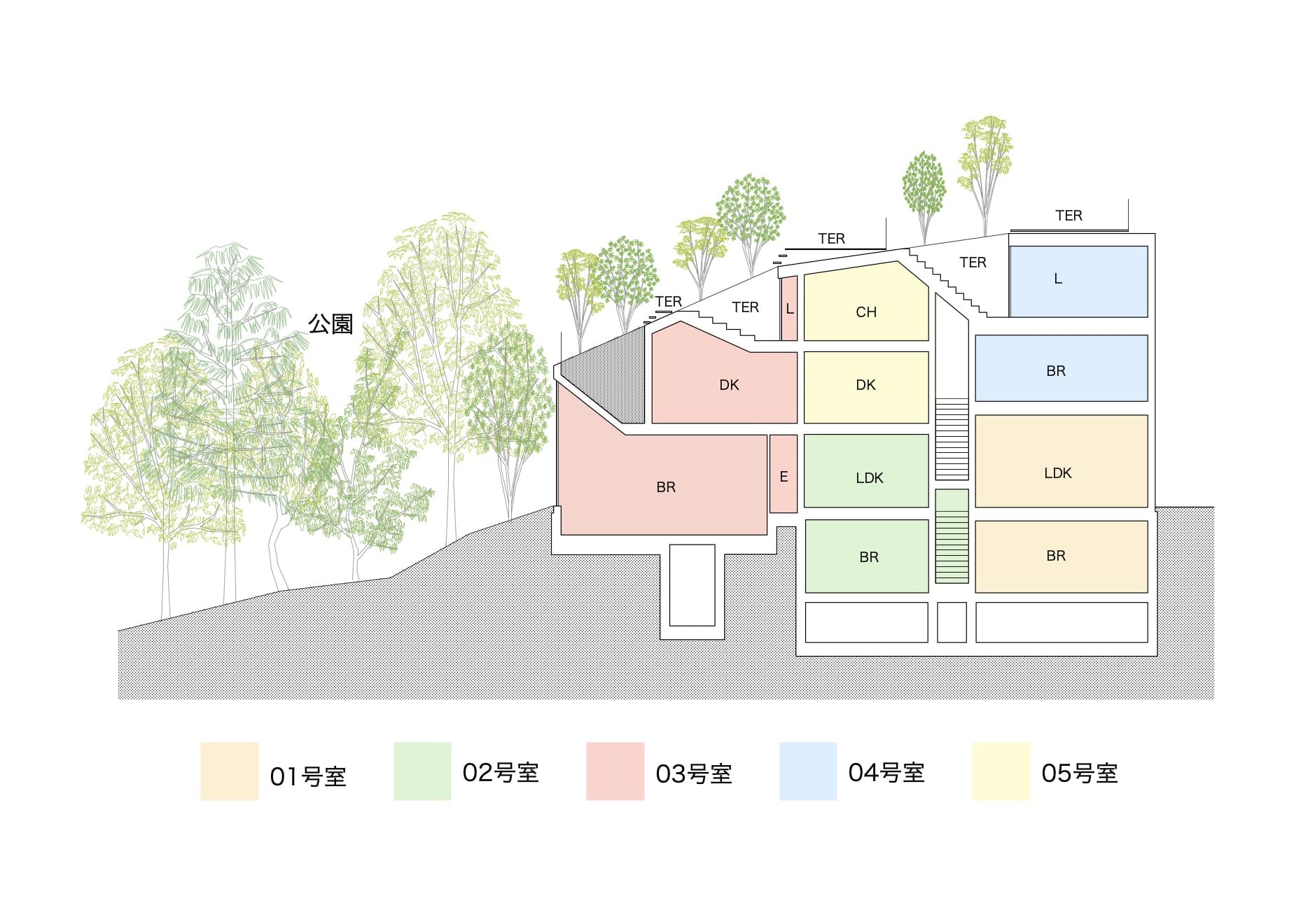
北南断面図
Architect
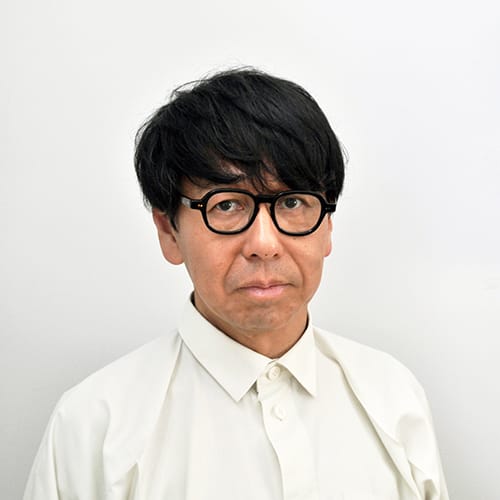
駒田 剛司
(駒田建築設計事務所)関東甲信越支部/城東
駒田建築設計事務所
1965年神奈川県生まれ/1989年東京大学建築学科卒業後、香山建築研究所入所/1995年〜2000年東京大学建築学専攻助手/2000年〜駒田建築設計事務所/現在前橋工科大学環境・デザイン領域教授/2010年ARCACIA賞佳作/2017年住宅建築賞/2019年グッドデザイン賞ベスト100/2019年LOCAL REPUBLIC AWARD
DATA
名称 Y TERRACE
所在地 東京都
主要用途 共同住宅、長屋
建築主 Y TERRACE建設協同組合
●設計
設計者:駒田剛司、駒田由香
建築:駒田剛司、駒田由香/駒田建築設計事務所
構造:森部康司/yAt構造設計事務所
設備:山田浩幸/yamada machinery office
監理:駒田建築設計事務所
●施工
建築:山庄建設
空調・衛生:愛興設備
電気:ムラデン
●面積
敷地面積:416.62m2
建築面積:254.91m2
延床面積:652.50m2
建ぺい率:59.02%
容積率:115.82%
階数:地下1階・地上3階建
●高さ
最高の高さ:9940mm
軒高さ:9910mm
●構造 鉄筋コンクリート造
●期間
設計期間:2017年12月〜2019年6月
施工期間:2019年7月〜2020年11月
●掲載誌 「GA JAPAN」168
