生態系と共に生きる家
HOUSE with BIOGEOCENOSIS
※写真・文章等の転載はご遠慮ください。
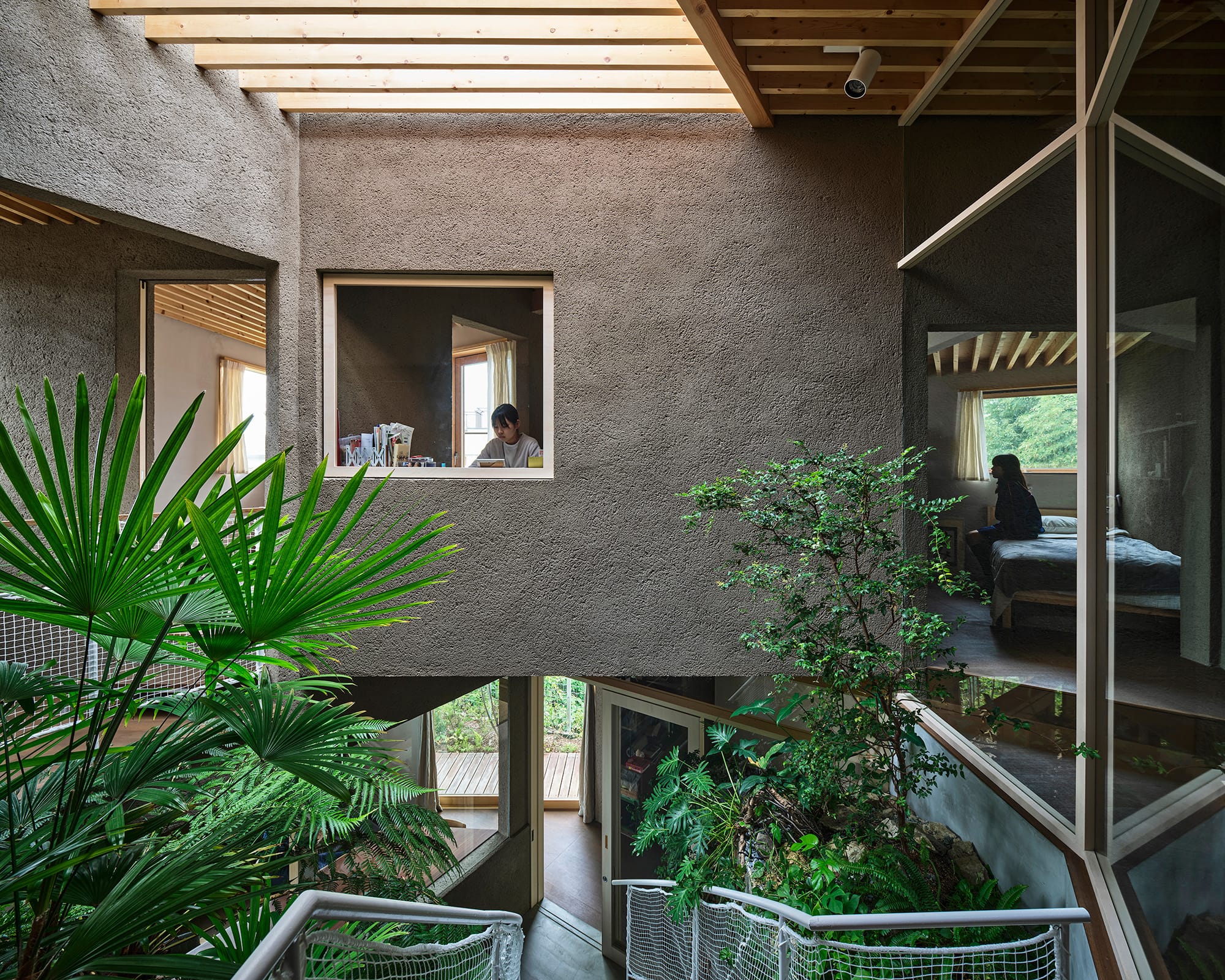
室内森越しにそれぞれの居場所がつながる
撮影:関拓弥
高野 洋平、森田 祥子(MARU。architecture)
自然が豊かなまちで、熱帯性のトカゲなどの多様な生物と共に暮らす5人家族の住宅である。温暖な環境を好むトカゲの森を中央に配置し、周囲を人間の居住環境で囲む「温暖環境の入れ子」に、採光・通風を取り込む井型の壁を横断的に配置することで、森・室内・まちのつながりを作った。多様な居場所が立体的に回遊しながら連続することで、様々な系が折り重なり、家族と動植物が自然に共生する環境を目指している。
Yohei Takano, Sachiko Morita (MARU。architecture)
This is a house for a family of five living together with diverse creatures such as tropical lizards in a town rich in nature. A forest of lizards, which prefer a warmer environment, is placed in the center of the house, surrounded by the human living environment, and a "nested thermal environment" with well-shaped walls that let in light and ventilation are placed across the house to create a connection between the forest, interior, and town. By creating a continuous three-dimensional circulation between the various living spaces, the project aims to create an environment in which various systems are folded together and the family, plants, and animals coexist in natural harmony.
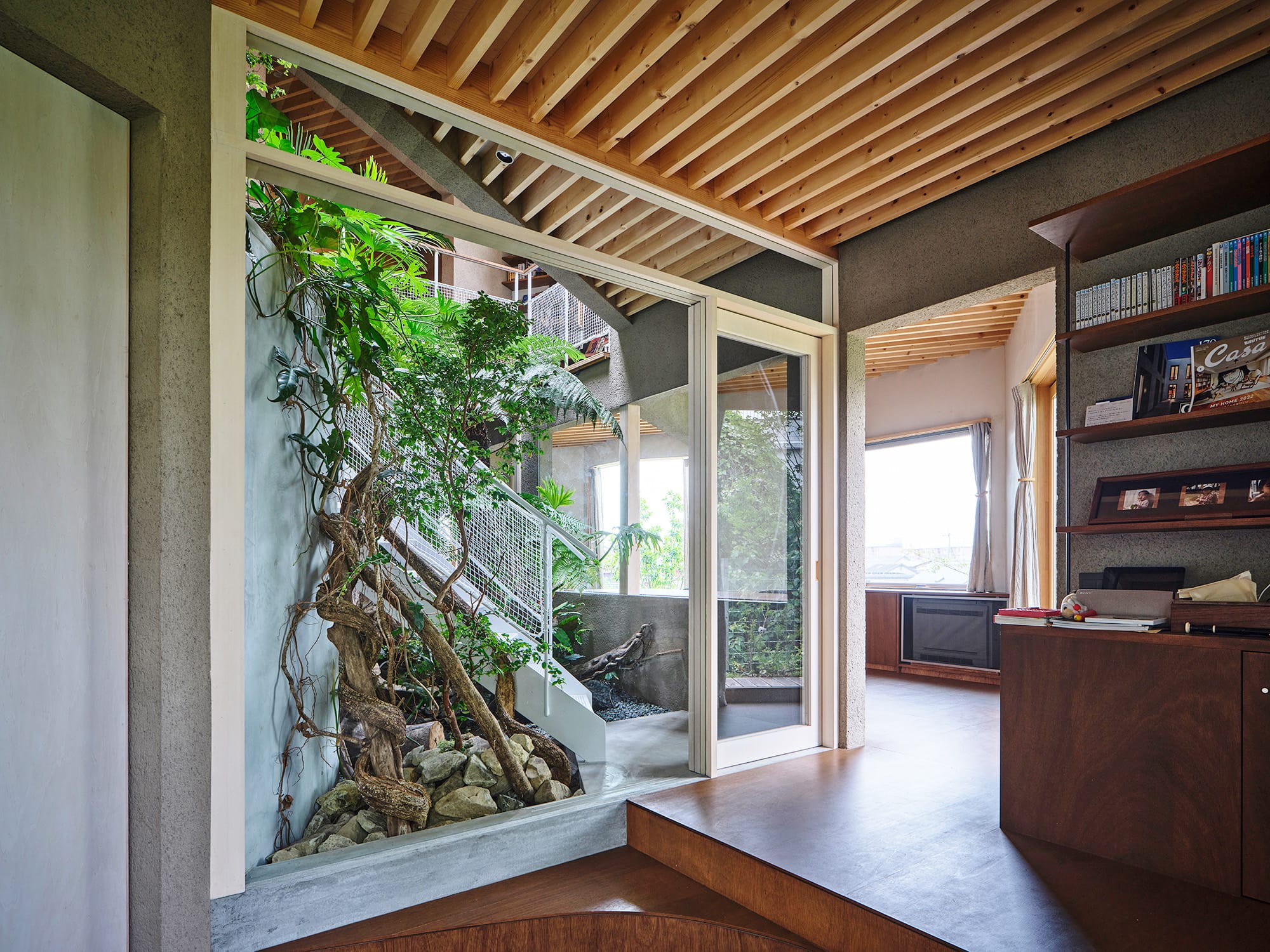
室内森を常に傍らに感じながら生活を送る
撮影:関拓弥
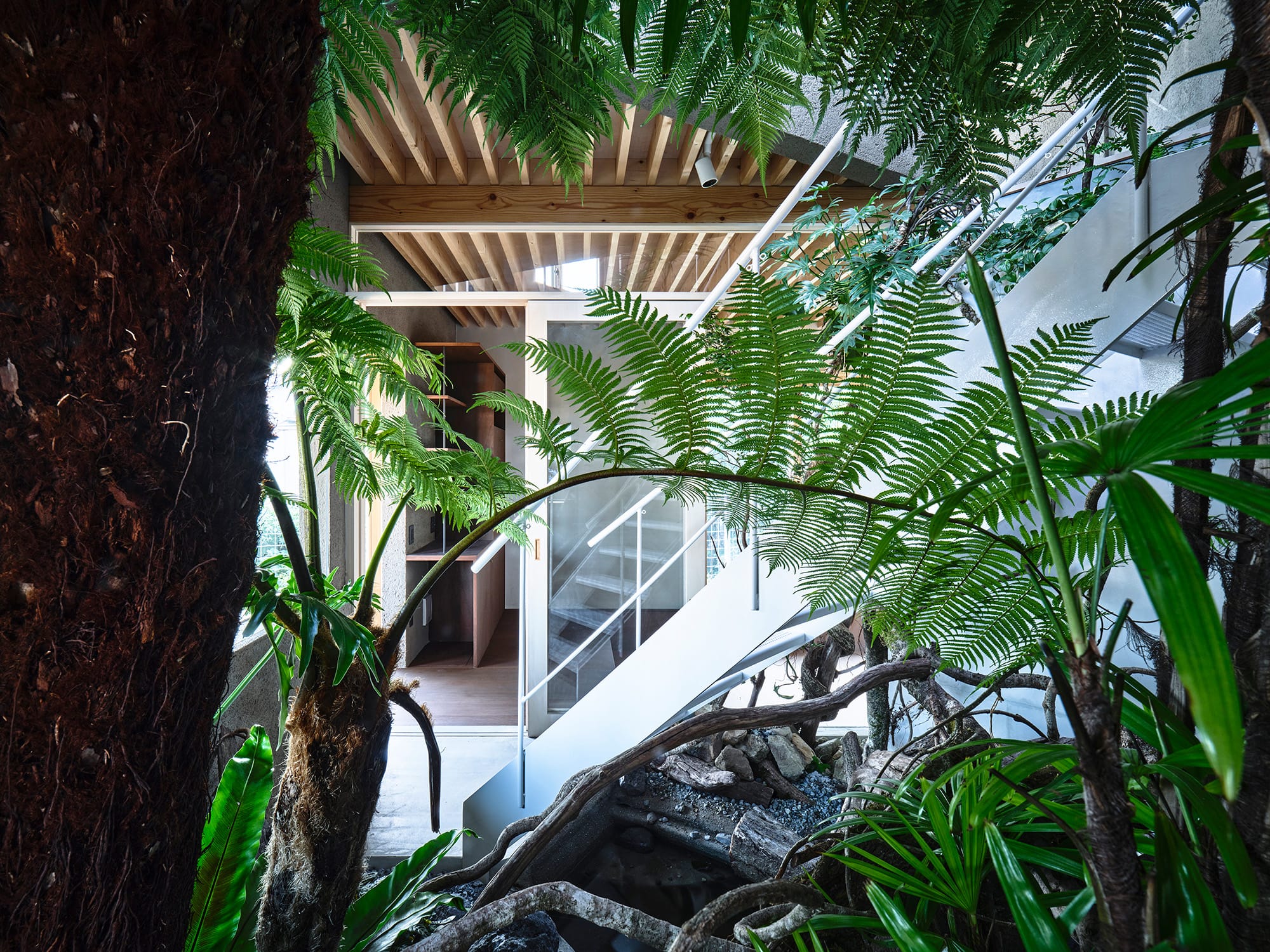
家族は毎日室内森の階段を抜けて暮らす
撮影:関拓弥
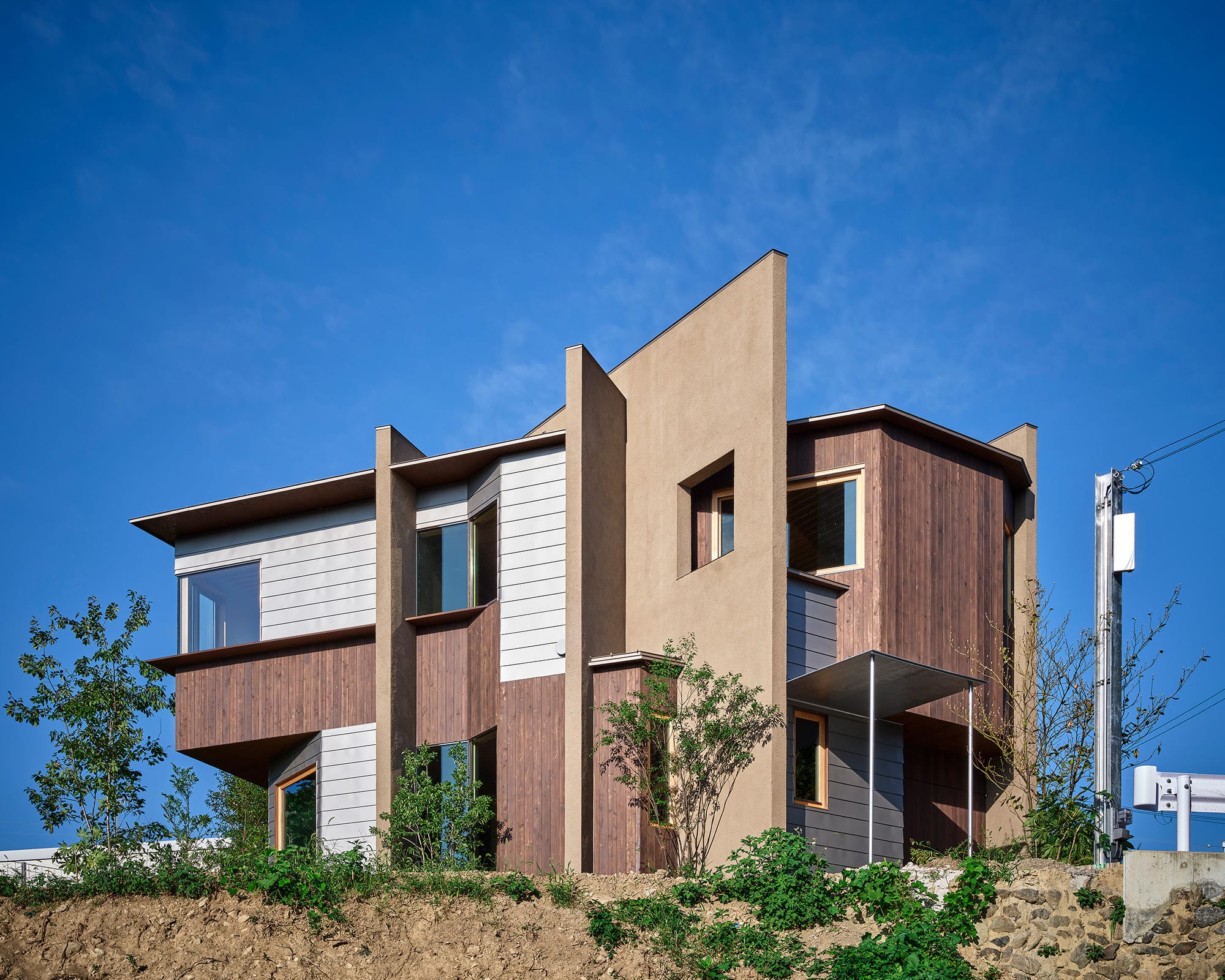
内外を横断する珪藻土の壁が外観に現れる
撮影:関拓弥
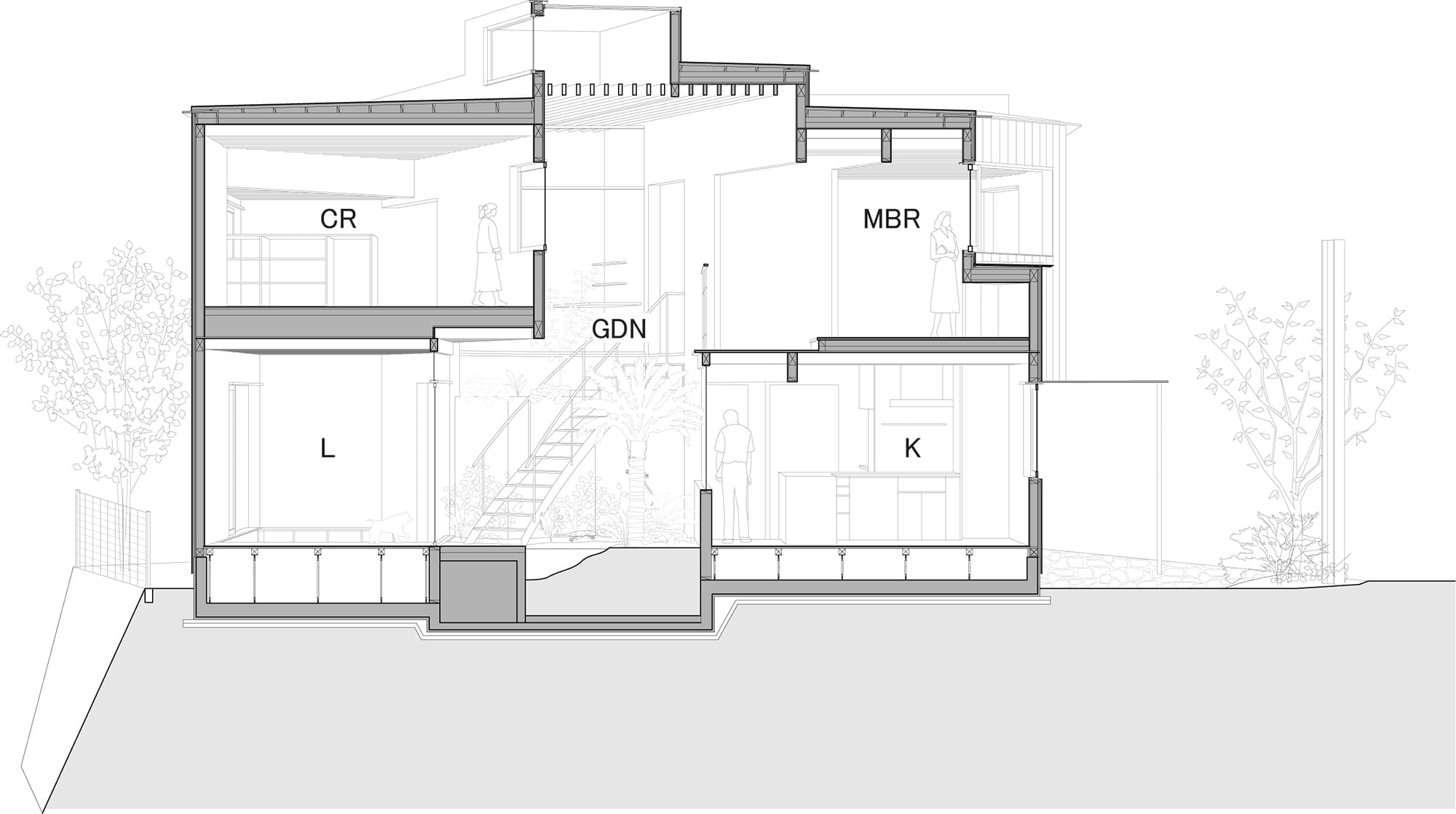
断面図
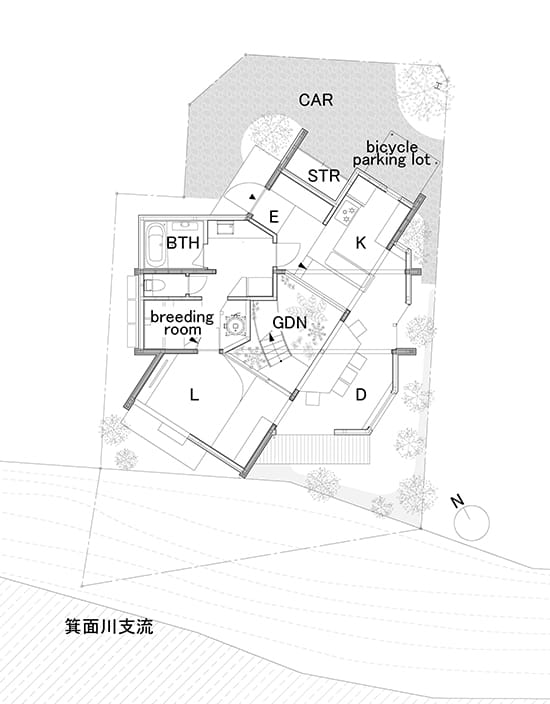
平面図
Architect
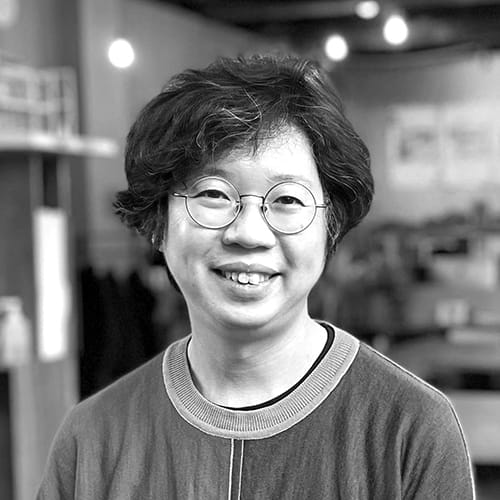
高野 洋平
(MARU。architecture)1979年愛知県生まれ
2003年千葉大学大学院修了
2003-2013年佐藤総合計画
2013年-MARU。architecture共同主宰
2013-2016年千葉大学大学院工学研究科博士後期課程博士(工学)
現在、高知工科大学特任教授、法政大学、京都大学非常勤講師
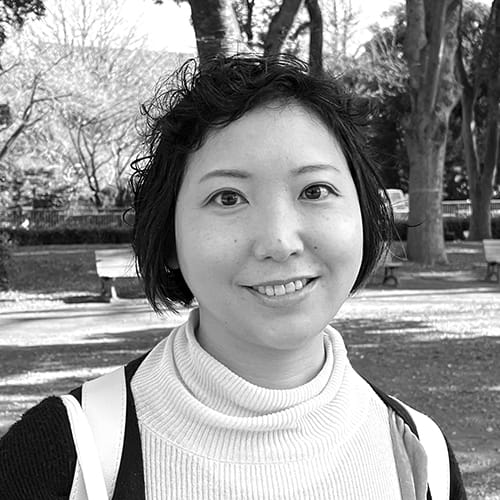
森田 祥子
(MARU。architecture)1982年茨城県生まれ
2008年早稲田大学大学院修了
2010-2013年NASCA
2010年MARU。architecture設立
2011-2014年東京大学大学院特任研究員
2013年-MARU。architecture共同主宰
現在、昭和女子大学、東京電機大学、明治大学非常勤講師
DATA
名称:生態系と共に生きる家
所在地:大阪府箕面市
主要用途:住宅
建築主:個人
●設計
設計者:高野洋平,森田祥子
建築:高野洋平,森田祥子,児玉貴典,岡部敬太/ MARU。architecture
構造:坂田涼太郎, 狩野祐哉/坂田涼太郎構造設計事務所
設備:荻原廣高
監理:高野洋平,森田祥子,児玉貴典,岡部敬太/ MARU。architecture
●施工
建築:舩橋耕太郎,高野泰幹/コムウト
空調・衛生:西賢太/西設備
電気:後藤賢太郎/後藤電気
●面積
敷地面積:176.87m2
建築面積:84.03m2
延べ床面積:144.88m2
建ぺい率:47.50%
容積率:81.91%
階数:2階
●高さ
最高高さ:7.520m
軒高さ:6.60m
●構造:木造
●期間
設計期間:2020/03-2021/01
施工期間:2021/02-2021/10
●掲載雑誌
GAHOUSES179
新建築住宅特集2022/1号
CasaBRUTUS2022/2号
