開成町庁舎
KAISEI TOWN HALL
※写真・文章等の転載はご遠慮ください。
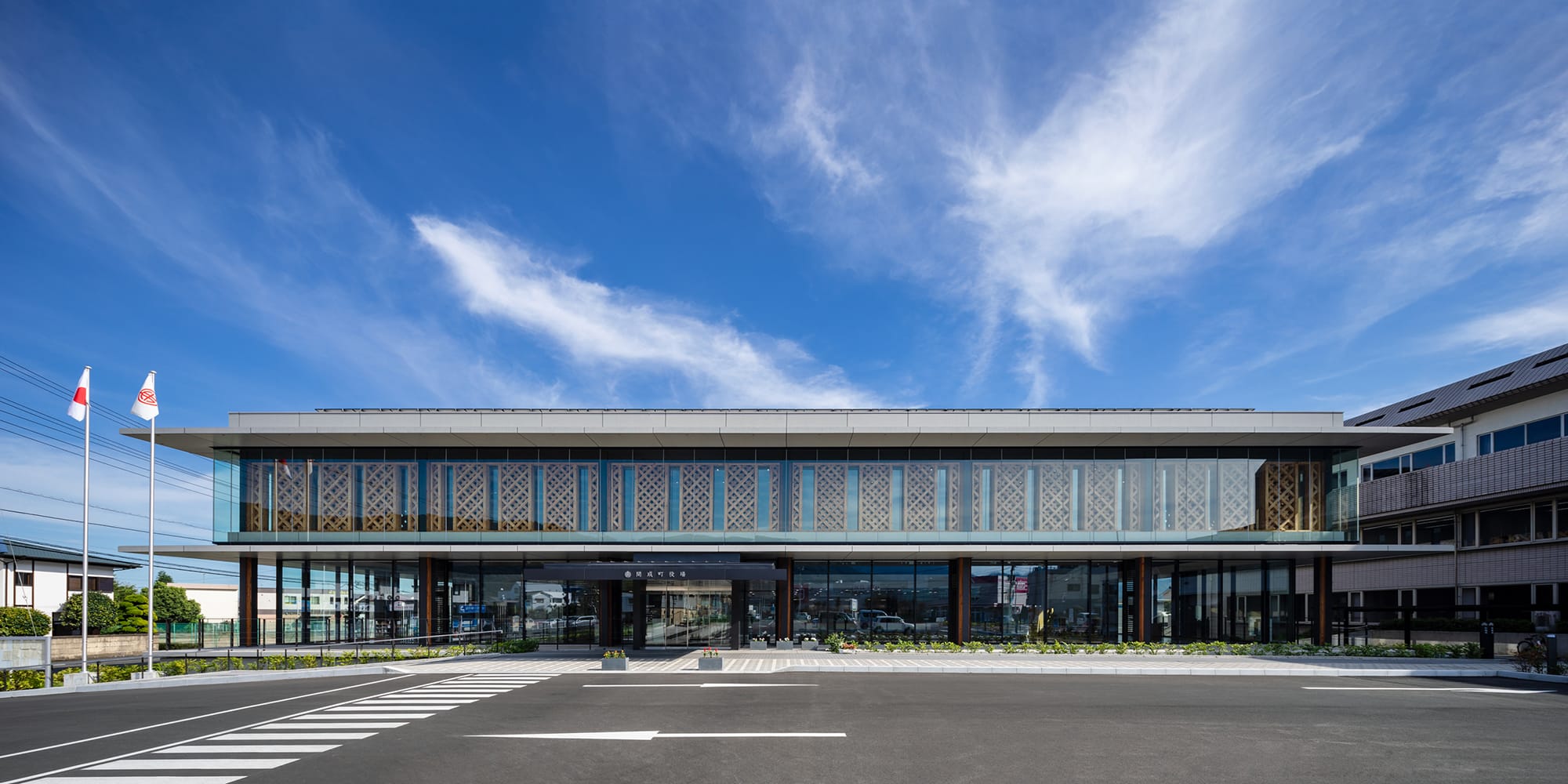
北側外観
撮影:川澄・小林研二写真事務所
白井 達雄、浅野 智之、藤田 啓史、伊藤 安里(松田平田設計)
豊富な地下水が流れる地域特性を生かした空調、自然光を取り入れながら換気もできるオリジナルの採光システム、そして木格子・庇による日射遮蔽等による省エネと創エネにより、標準的な庁舎と比較して81%の一次エネルギー消費量の削減を実現した。
庁舎平面の三分の一にあたる町民プラザは透過性の高い空間とし、町民同士の交流や協働、イベントなどの賑わいが外からもよく見える、庁舎と町の一体感を伝えるデザインとした。
Tatsuo Shirai, Tomoyuki Asano, Hirofumi Fujita, Anri Ito (MHS PLANNERS, ARCHITECTS & ENGINEERS)
The building's primary energy consumption was reduced by 79% at the time
of design and 81% at the time of completion compared to a standard government building, thanks to an air conditioning system that uses groundwater, a lighting system that allows natural light and ventilation, solar radiation shielding with wooden lattices and eaves, energy conservation with high thermal insulation, and energy creation.
The town's citizens' plaza, which covers one-third of the building's floor space, is made of glass so that residents can cl early see the bustle of interactions and events from the outside, and the design conveys a sense of unity between the town hall and the town.
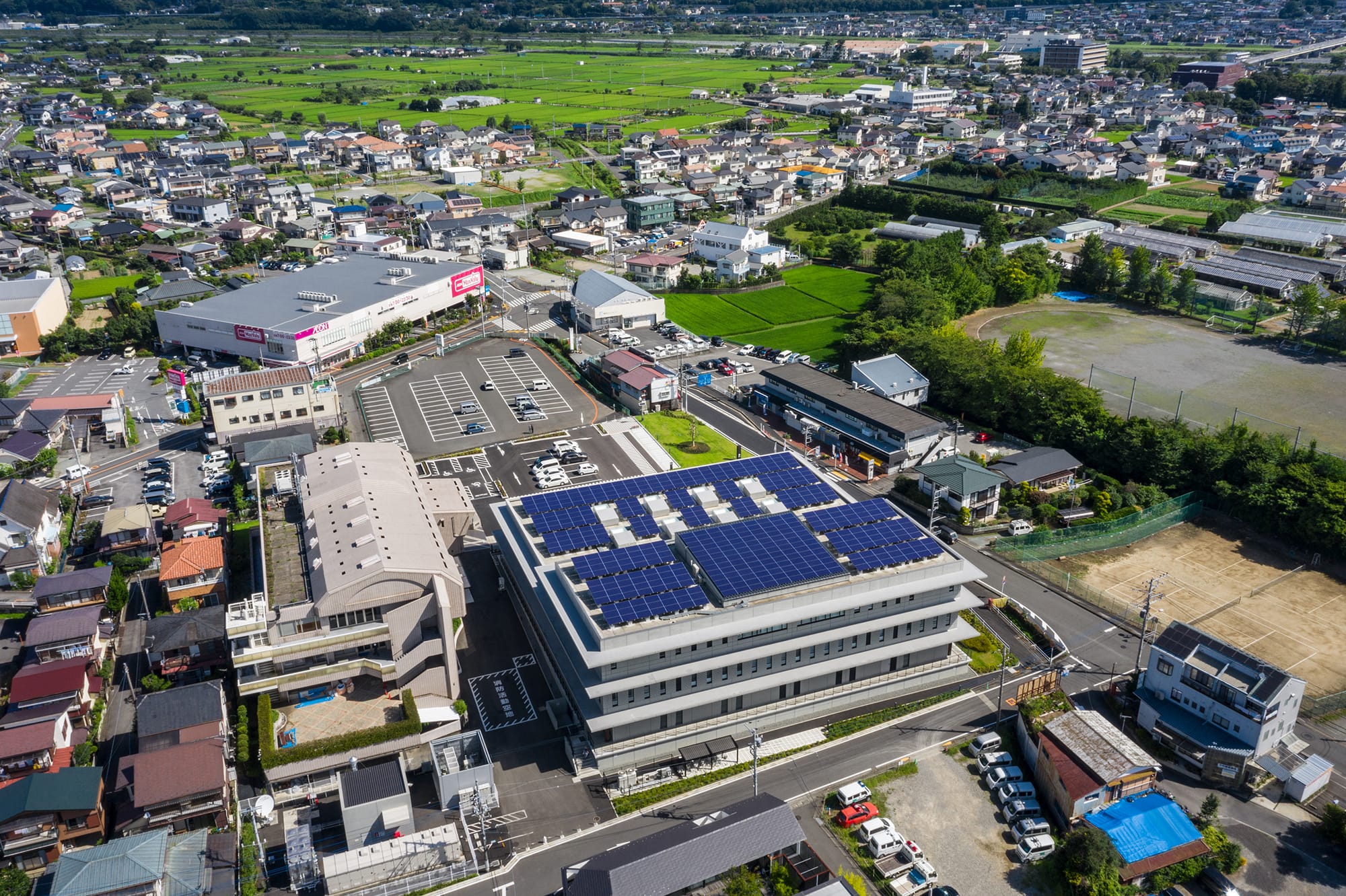
南側鳥瞰
撮影:川澄・小林研二写真事務所
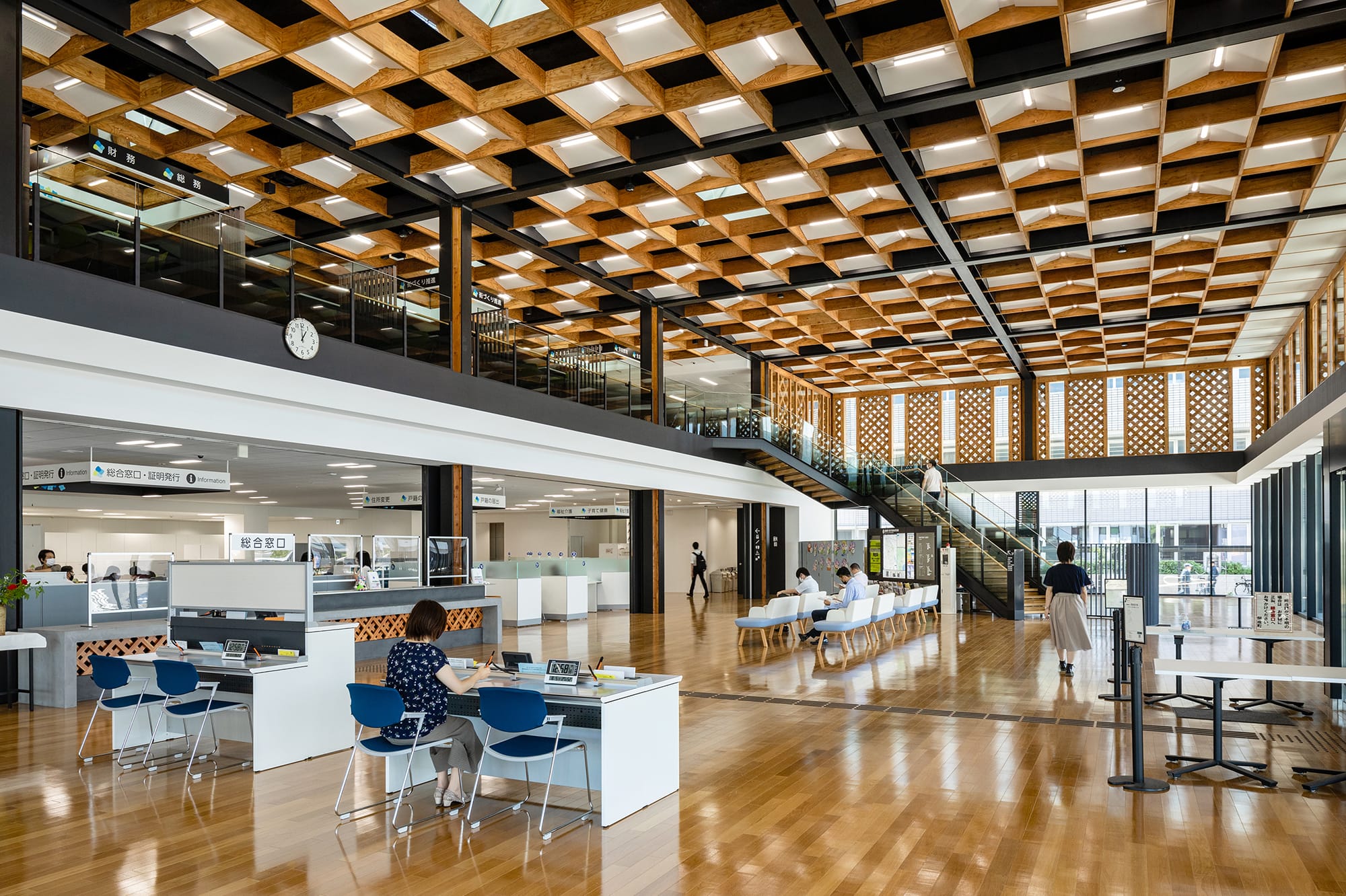
町民プラザ内観
撮影:川澄・小林研二写真事務所
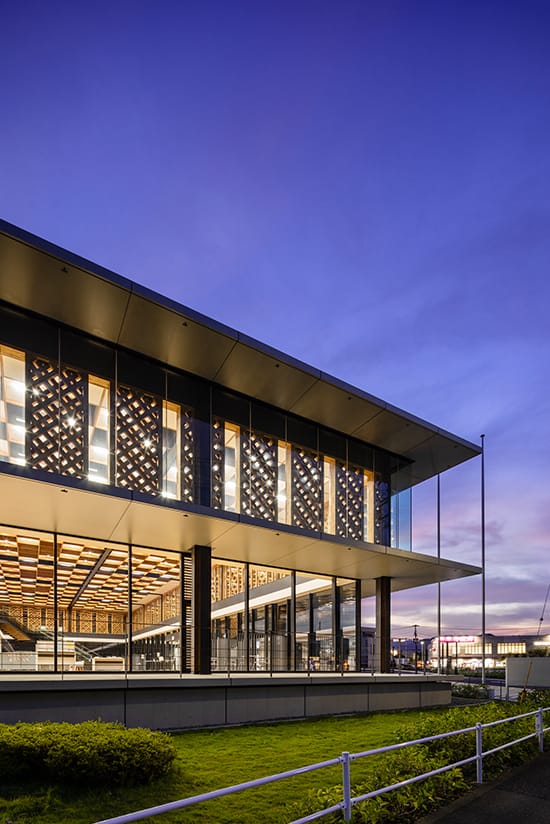
東側近夜景
撮影:川澄・小林研二写真事務所
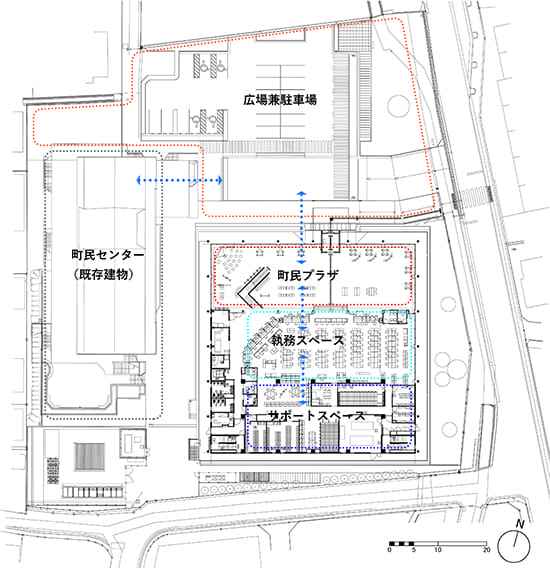
配置図兼1階平面図100
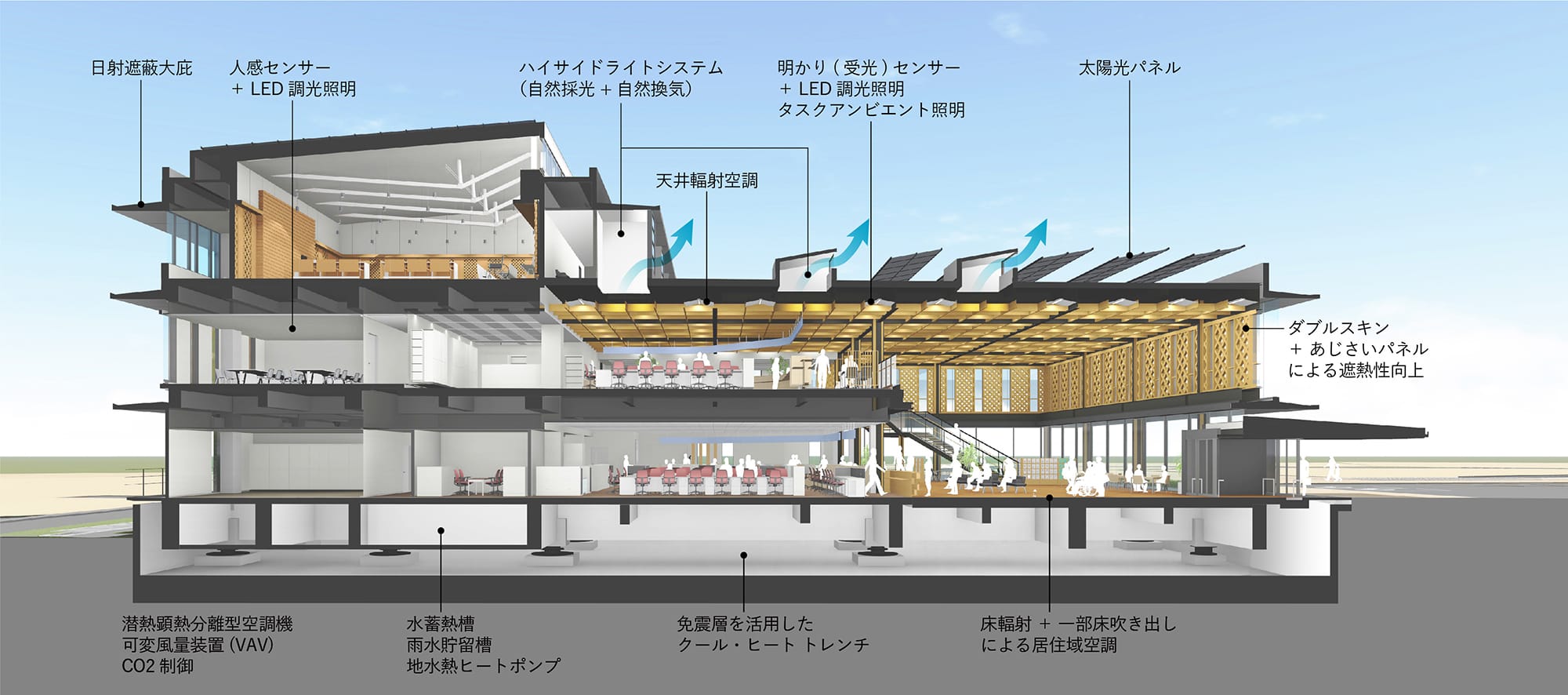
断面パース
Architect
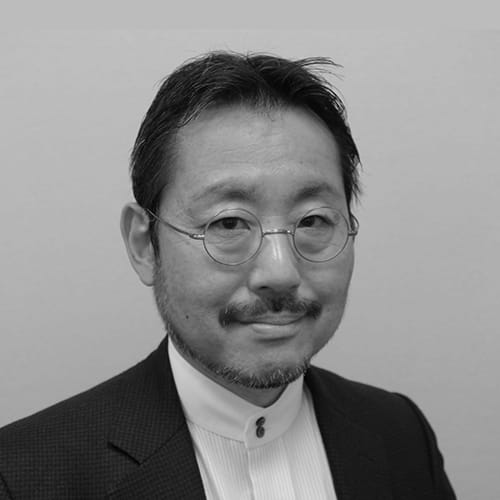
白井 達雄
(株式会社 松田平田設計)1960年東京都生まれ/1987年法政大学大学院修了/1985年現 松田平田設計に入所/同社常務執行役員横浜事務所長
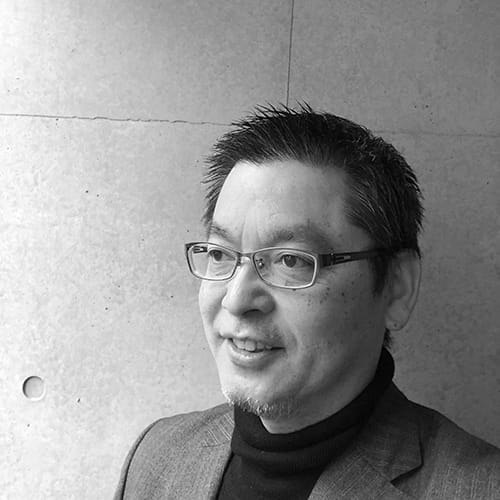
浅野 智之
(株式会社 松田平田設計)1968年東京都生まれ/1993年法政大学大学院修了後、松田平田設計に入社/現在、同社横浜事務所建築設計部長

藤田 啓史
(株式会社 松田平田設計)1977年神奈川県生まれ/2002年筑波大学大学院修了後、松田平田設計入社/現在、同社総合設計室構造設計部長/2015年BCS賞/2017年日本免震構造協会賞作品賞
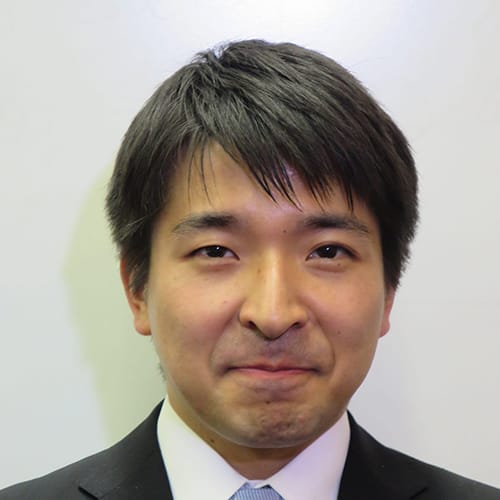
伊藤 安里
(株式会社 松田平田設計)1991年神奈川県生まれ/2016年早稲田大学大学院建築学専攻修了後、松田平田設計入社/現在、同社総合設計室環境設計部主任
DATA
名称 開成町庁舎
所在地 神奈川県足柄上郡開成町延沢773
主要用途 庁舎
建築主 開成町
●設計
株式会社松田平田設計
統括 白井達雄
建築 担当/浅野智之
構造 担当/藤田啓史
設備 担当/伊藤安里
●施工
大成建設株式会社横浜支店
●面積
敷地面積:7,699.27㎡
建築面積:2,150.16㎡
延床面積:3,893.19㎡
建蔽率:43.81%(既存別棟有)
容積率:92.78%(既存別棟有)
階数:地上3階
●高さ
最高高さ:16.39m
軒高:14.08m
●構造
鉄筋コンクリート造 一部 鉄骨造
●期間
計画・設計期間:2015年11月~2018年3月
施工期間:2018年7月~2019年11月
