原病院 南新館+ラウンジ棟+広場
Hara Psychiatric Hospital
※写真・文章等の転載はご遠慮ください。
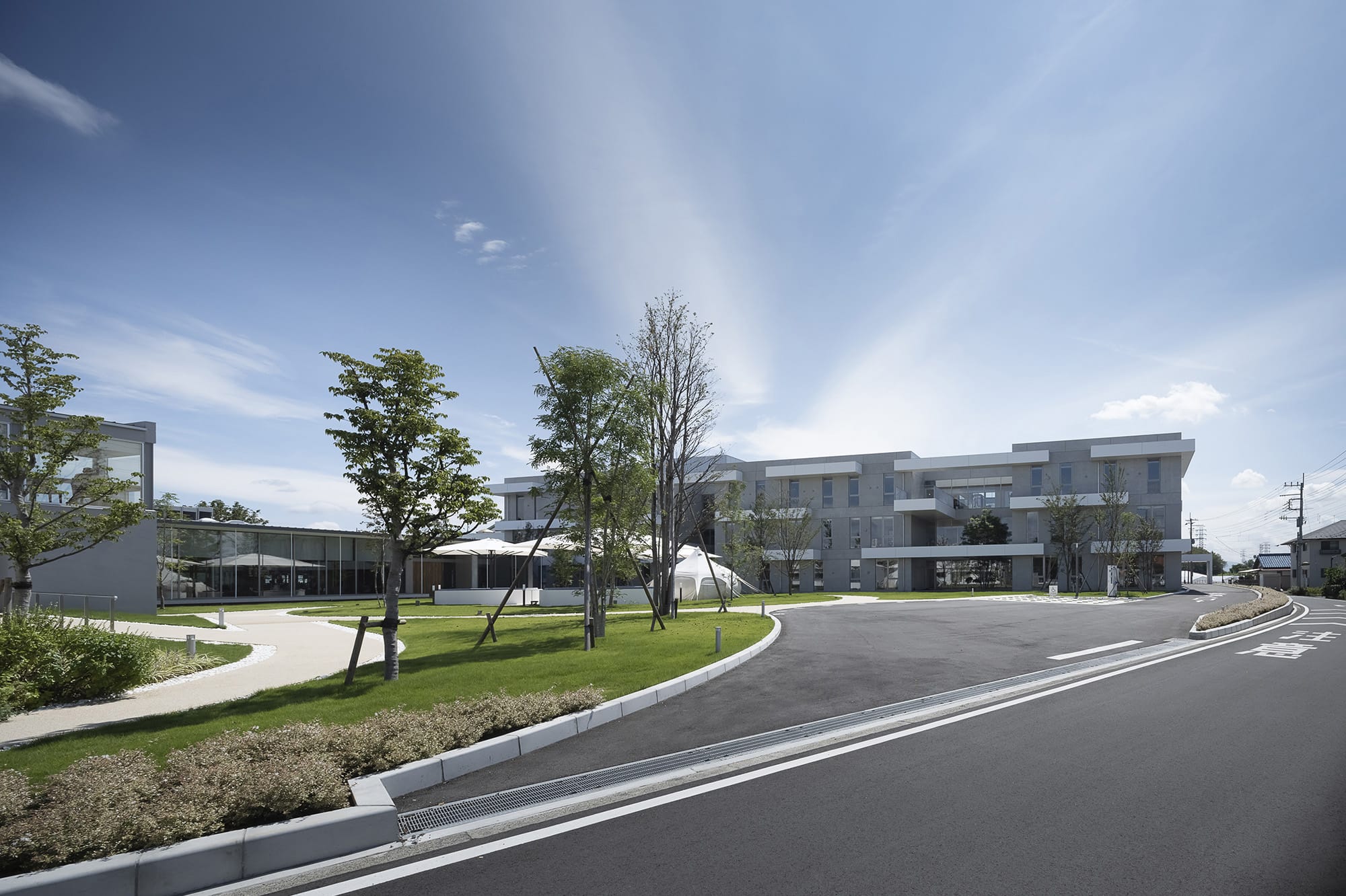
西側道路より見る塀のない全景
撮影:上田宏
鹿嶌 信哉、佐藤 文(K+Sアーキテクツ)
計画のテーマは「地域に開かれた精神病院づくり」である。新しく建築した南新館とラウンジ棟と旧病棟で3方囲まれた大きな広場は、塀を無くし、地域の人たちにとって開放的で入りやすい雰囲気を作った。南新館は二つの中庭を持ち、点在させた居場所を設けて回遊できるプランで、広場に面し開放的な生活の場を作った。ラウンジ棟は入院患者、外来患者、医療関係者が憩うことのできる共有のパブリックが生まれ、広場と密接な関係を持つ。
Nobuya Kashima, Aya Sato (Kashima+Sato Architects & Associates)
The theme of the plan is "Creating a community-wide mental hospital". The large square surrounded by the new southern building, the lounge building and the old ward eliminate the walls and create an open and easy-to-enter atmosphere for the local people. Minami Shinkan has two big courtyards and the plan to make a tour with dotted spaces has created an open place to live in facing the square. The lounge building is closely related to the square, creating a shared public where hospitalized patients, outpatients and medical staffs can rest.
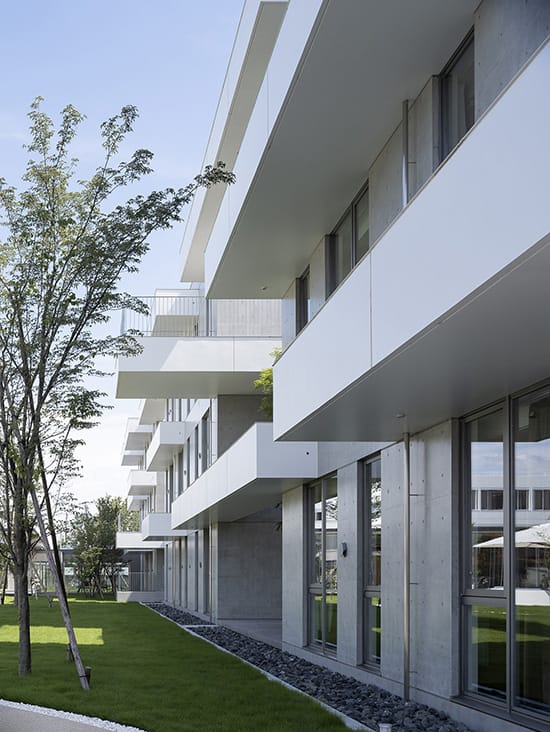
白ボーダーが跳ね出す南新館北外観
撮影:上田宏
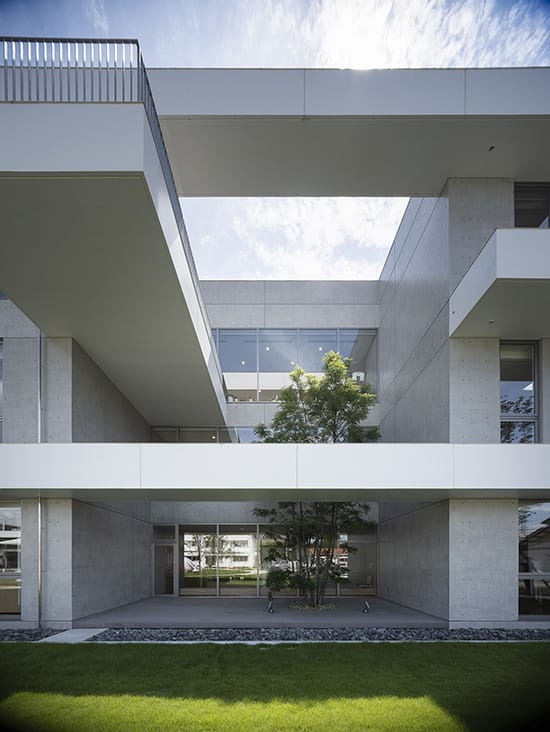
広場と繋がる新館北外観
撮影:上田宏
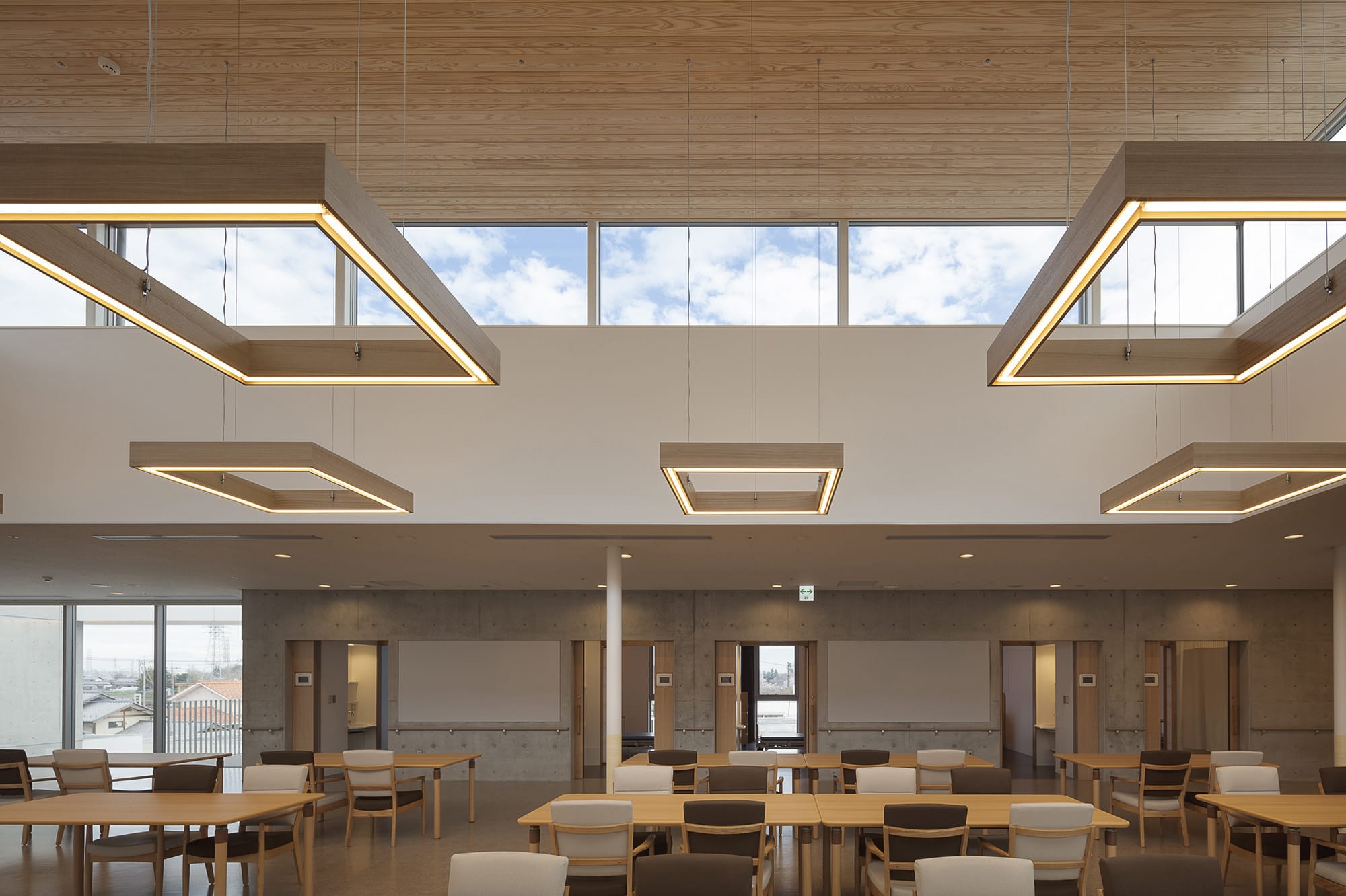
南新館3Fの有料老人ホームのラウンジ
撮影:上田宏
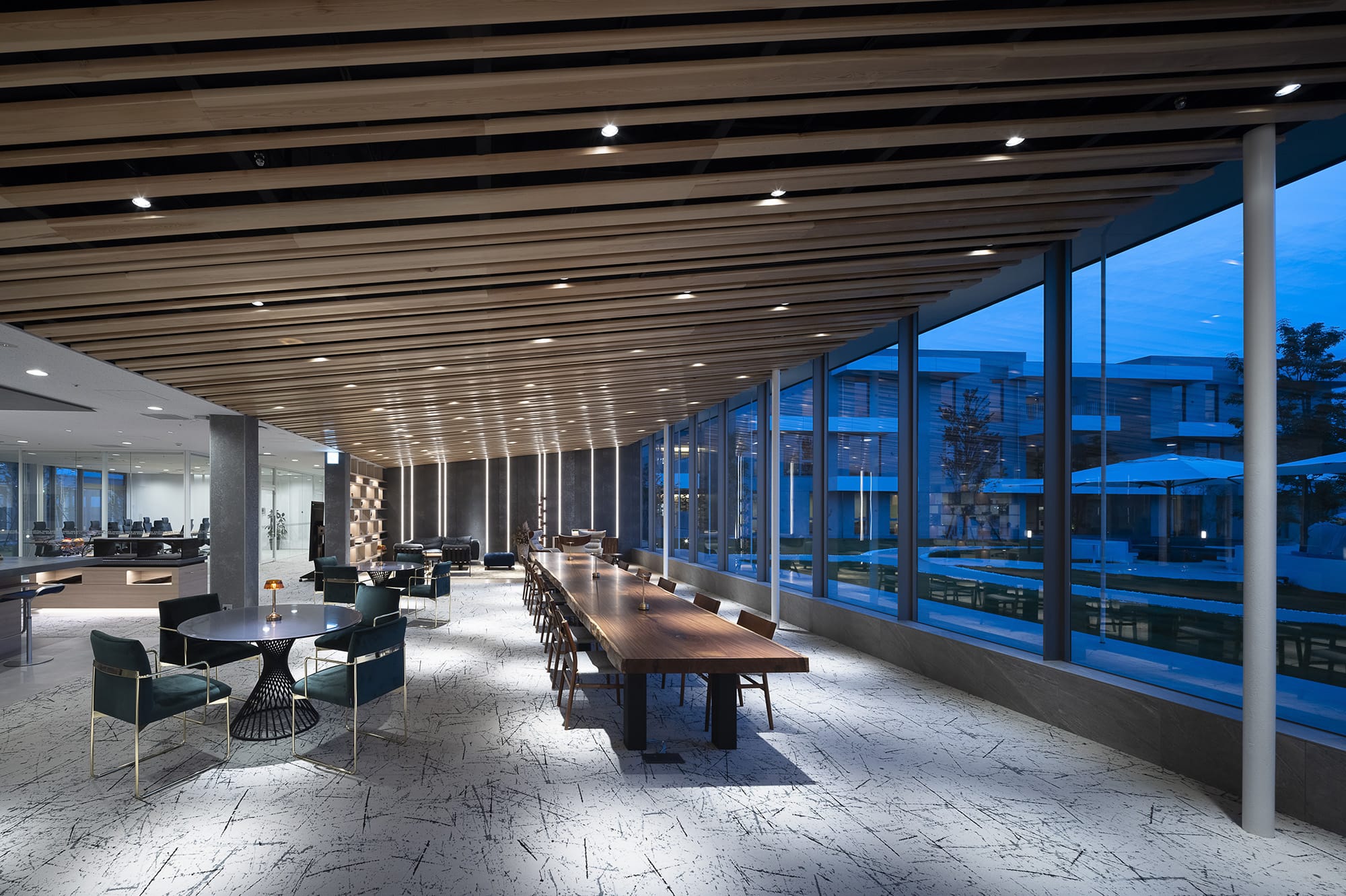
ラウンジ棟夜景
撮影:上田宏
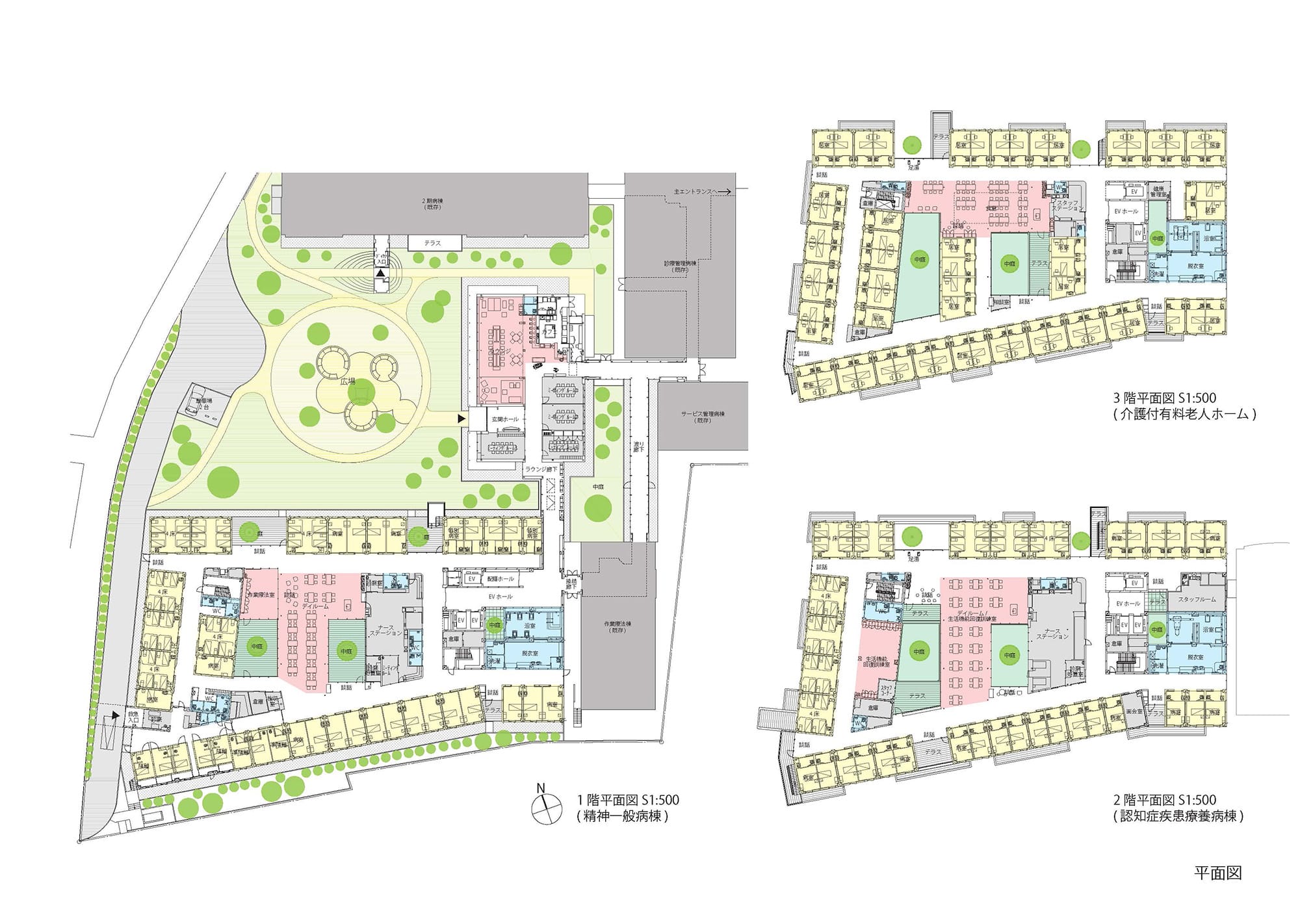
配置図・1階平面図
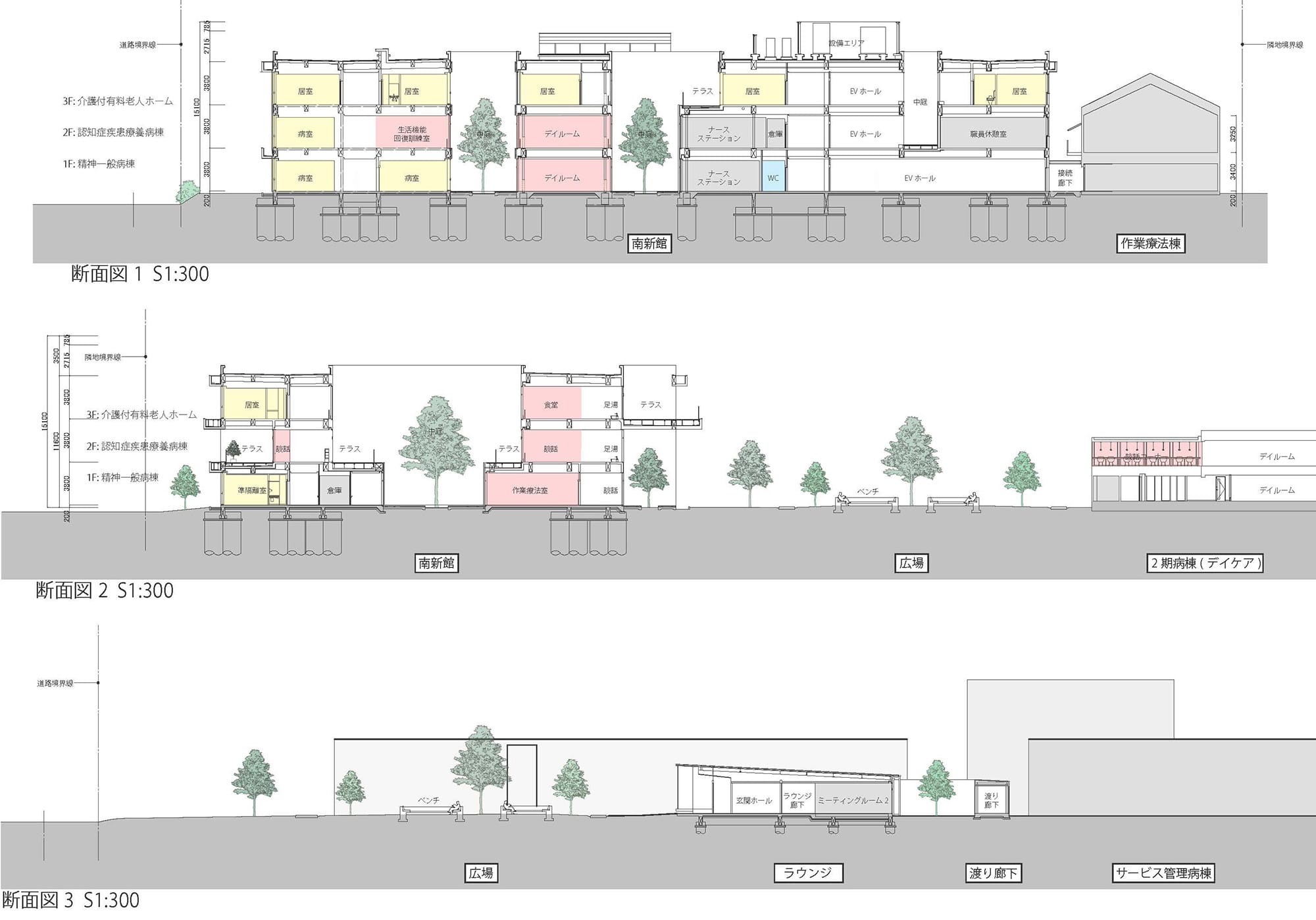
断面図
Architect
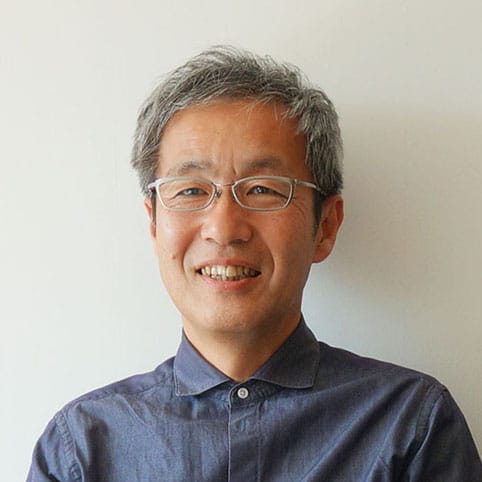
鹿嶌 信哉
(K+Sアーキテクツ)1959年愛知県生まれ/1983年京都工芸繊維大学工芸学部建築学科卒業(卒業設計松ヶ崎建築会賞)/1983年芦原建築設計事務所入所/1990年K+Sアーキテクツ設立/2019年千葉県建築文化賞優秀賞/2022年東京建築賞優秀賞/2022年JIA長野建築賞入賞
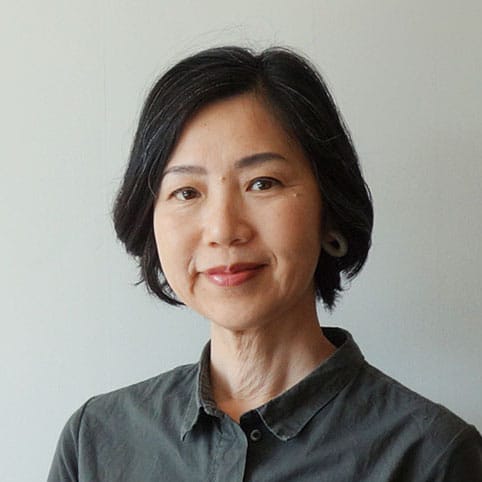
佐藤 文
(K+Sアーキテクツ)1961群馬県生まれ/1984年日本大学理工学部建築学科卒業/1984年早川邦彦建築研究室入所/1985年芦原建築設計研究所入所/1990 K+Sアーキテクツ設立/2019年千葉県建築文化賞優秀賞/2022年東京建築賞優秀賞/2022年JIA長野建築賞入賞 関東学院大学建築環境学部建築学科 非常勤講師
DATA
名称 原病院 南新館+ラウンジ棟+広場
所在地 群馬県伊勢崎市
主要用途 精神科病院・介護付有料老人ホーム
建築主 医療法人原会
●設計
設計者:鹿嶌信哉+佐藤文
建築:K+Sアーキテクツ
構造:長坂設計工舎
設備:システムプランニングコーポレーション
監理:K+Sアーキテクツ
●施工
建築:関東建設工業
空調・衛生:グンエイ
電気:マルフク電気
植栽・外構:上武緑化
●面積
敷地面積:13,265.12m2
建築面積:6,787.86m2(新設3,088.25 m2)
延床面積:16,292.55m2(新設7,562.97 m2)
建ぺい率:51.17%(許容80%)
容積率:117.68%(許容200%)
階数:地上3階(南新館), 平屋(ラウンジ棟)
●高さ
最高の高さ:151,000mm
軒高さ:143,150mm
●構造:南新館:鉄筋コンクリート造(一部鉄骨造)
ラウンジ棟:鉄骨造
●期間
設計期間:2017年4月〜2018年11月
施工期間:2018年12月〜2021年3月
●掲載雑誌:ERA21 #121(チェコ建築雑誌)
