平助筆復古堂ビル
Heisukefude Fukkodou Building
※写真・文章等の転載はご遠慮ください。
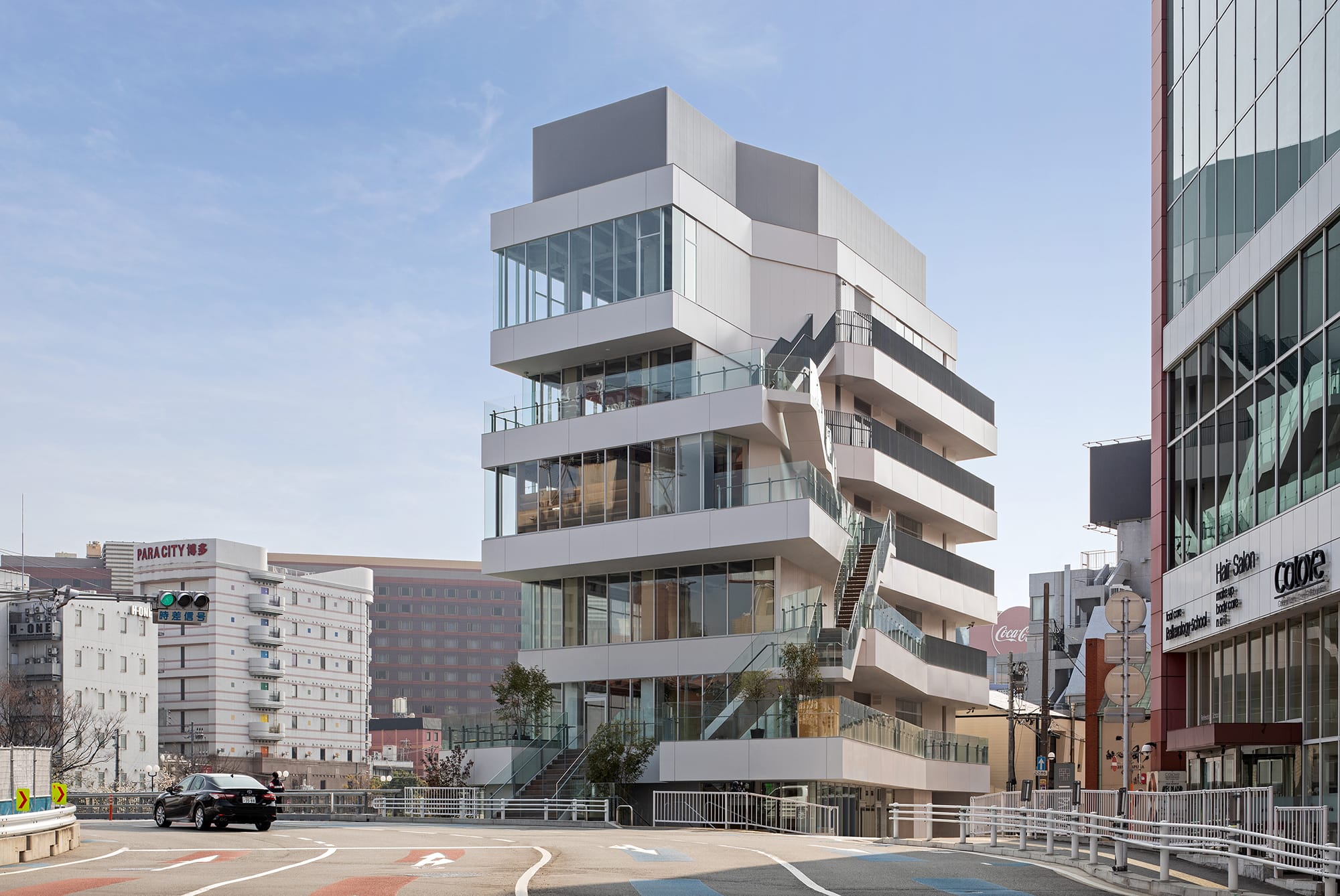
国体道路より
撮影:石井紀久
三原 季晋、三原 秀樹(三原建築設計事務所)
福岡市最大の歓楽街中州の中心に位置し、天神と博多をつなぐ春吉橋と一体となる川沿いの商業テナントビル。通常は、裏に設けられて利用されない避難階段を、橋から直接つながる「立体的なミチ+テラス」としてつくる事で、街・川の各階で異なる景色をもたらす遊歩性と全店舗の路面店化を実現すると共に、不動産価値を高めた。街・川・橋・人・建物が一体となり、福岡中州の賑わいが繋がる建築を目指した。
Toshikuni Mihara, Hideki Mihara(Mihara Architectural Design Office)
Located in the center of Nakasu, an entertainment district in Fukuoka City, this tenant building is directly connected to the Haruyoshi Bridge along the river that connects Tenjin and Hakata.
By remodeling an emergency staircase that is not normally used into a “three-dimensional road + terrace” that is directly connected to the bridge, you can enjoy different views of the city and river from each floor, and stop by shops. All stores on each floor will be roadside stores, increasing real estate value. Fukuoka
We aim to create an architecture that unites the city, river, bridge, people, and buildings that connect the prosperity of Nakasu.
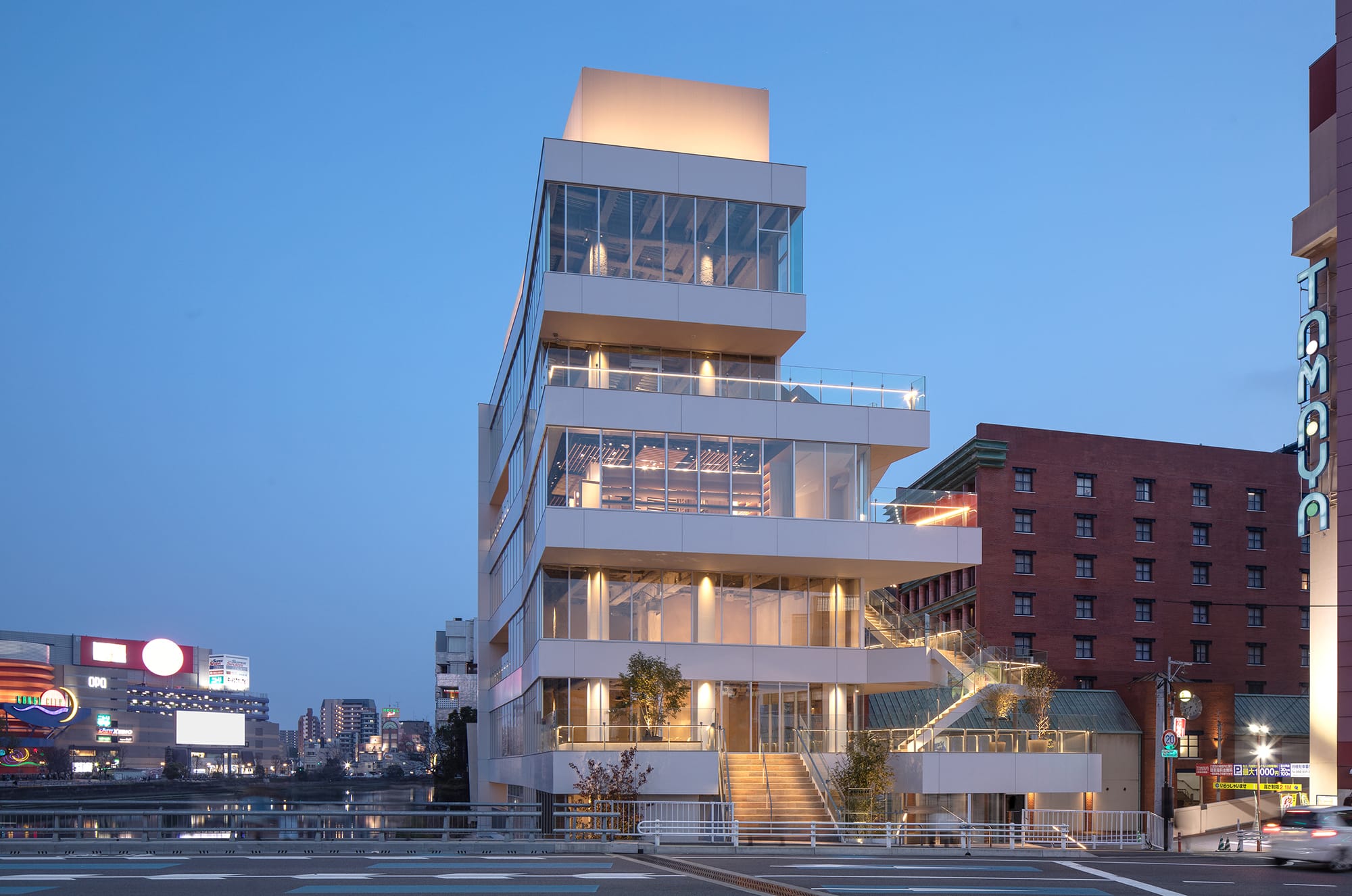
春吉橋より夕景
撮影:石井紀久
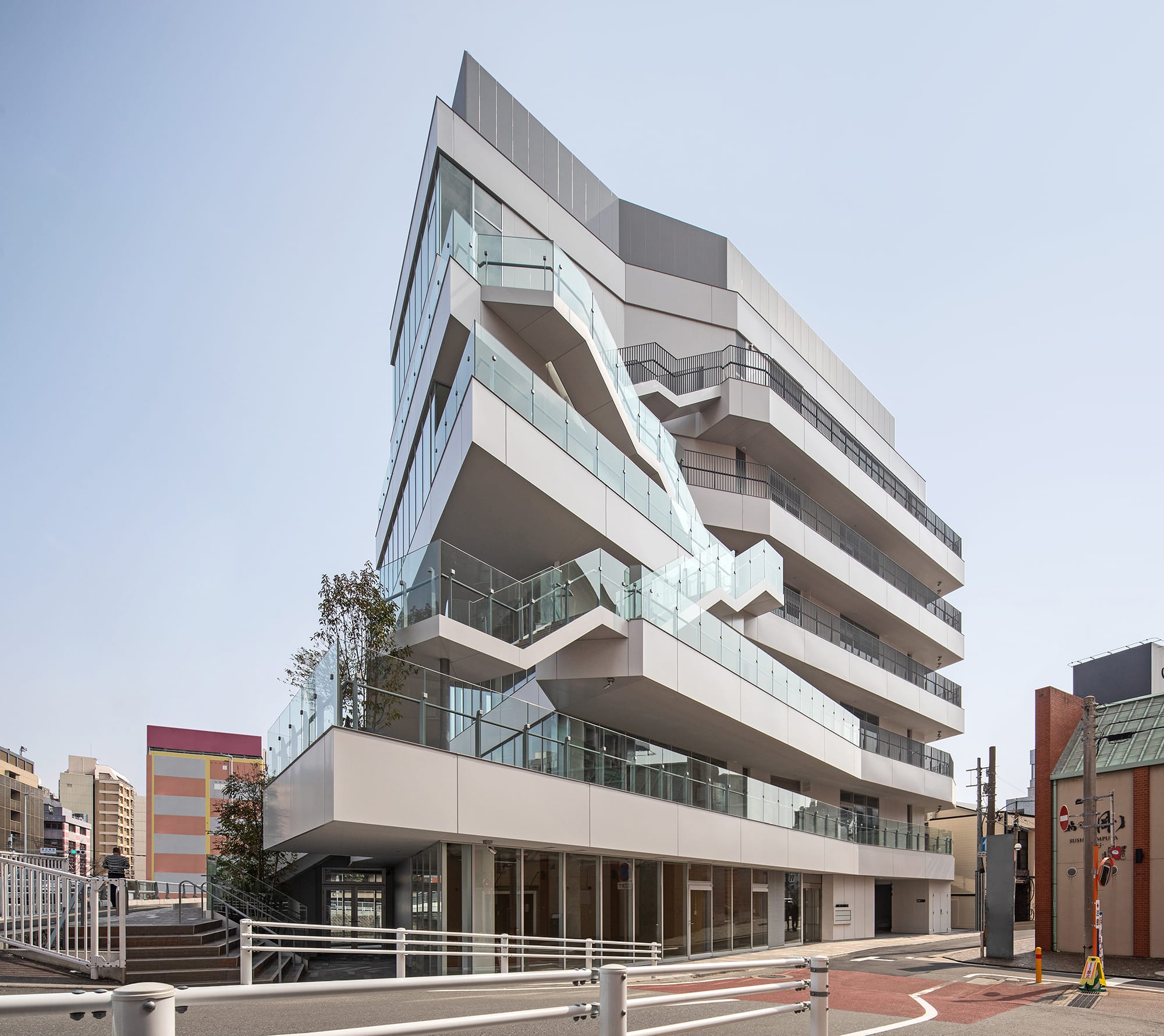
春吉通りより
撮影:石井紀久
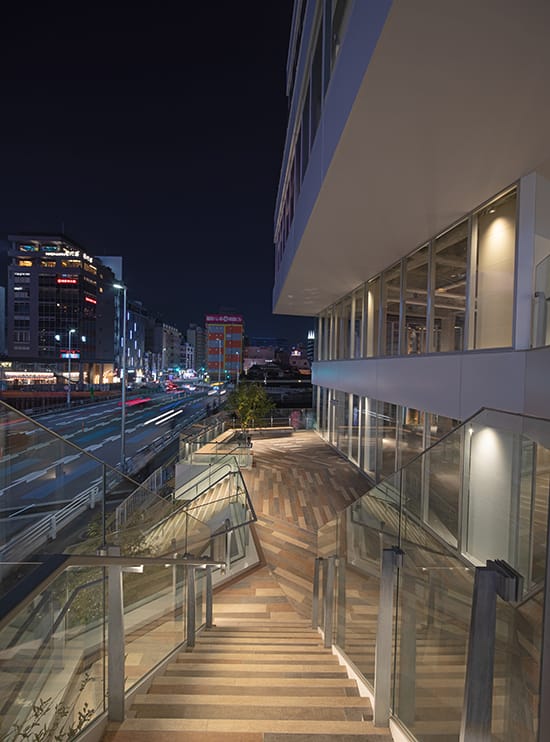
テラス
撮影:石井紀久
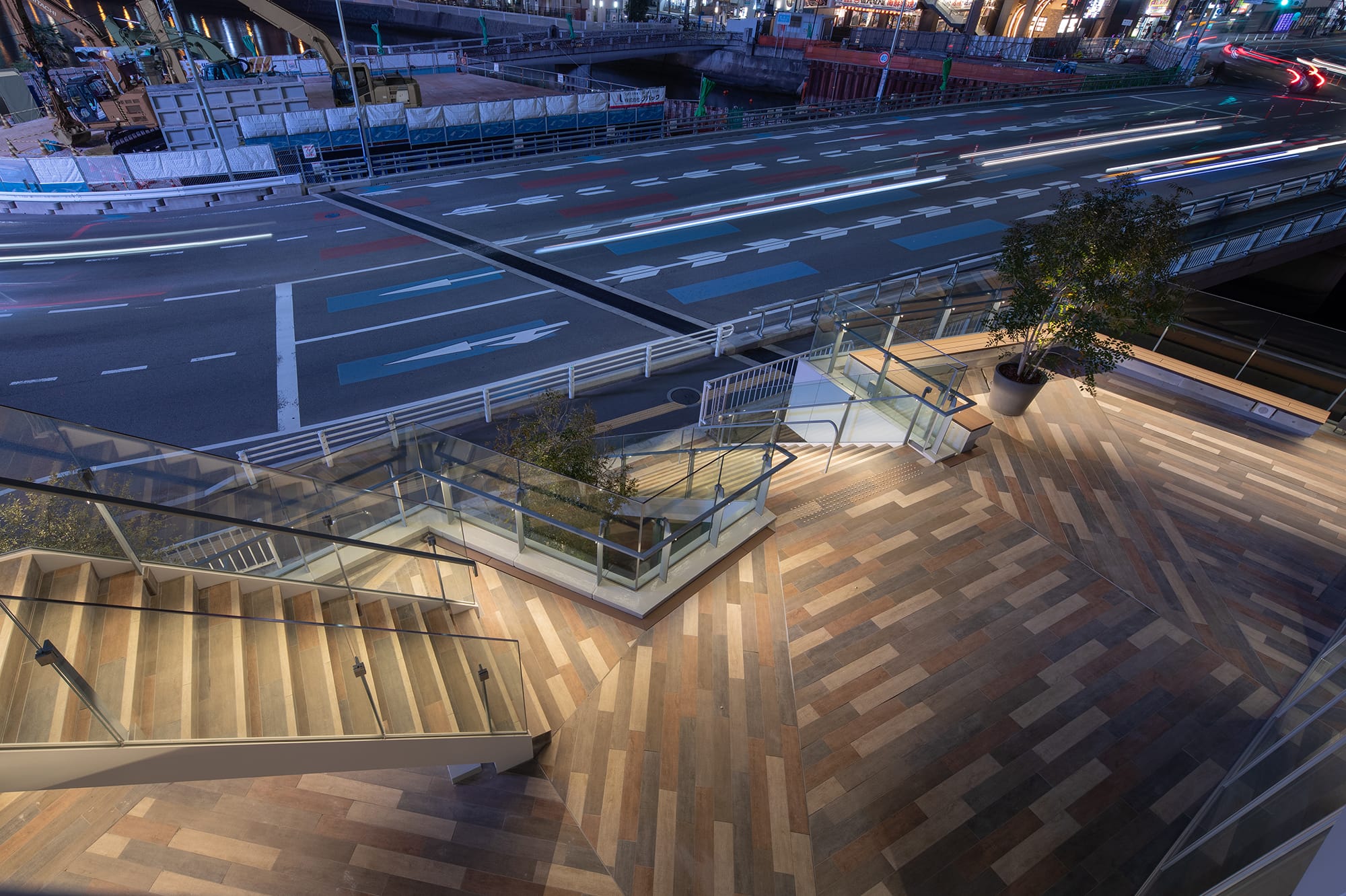
アプローチ
撮影:石井紀久
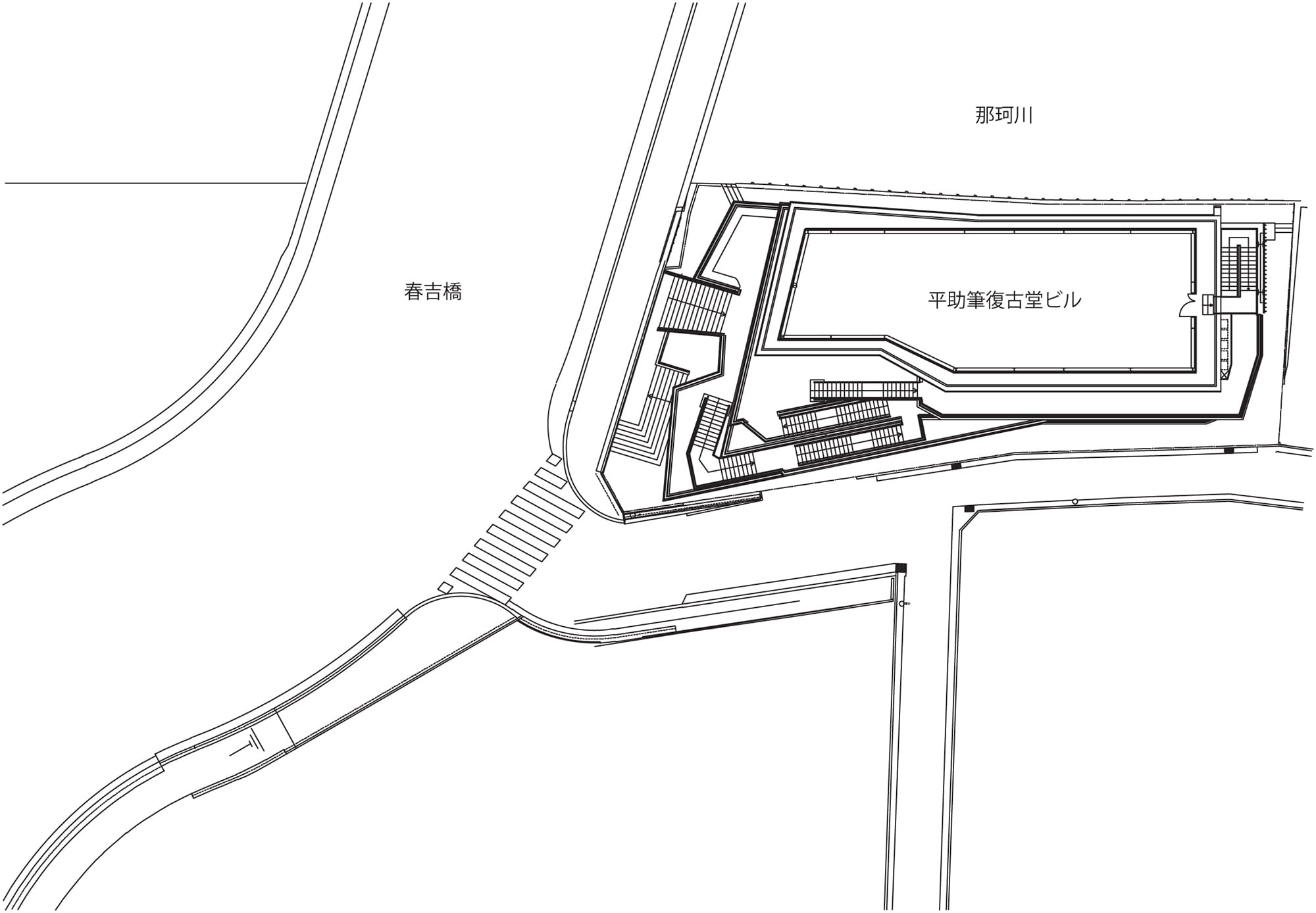
配置図
Architect
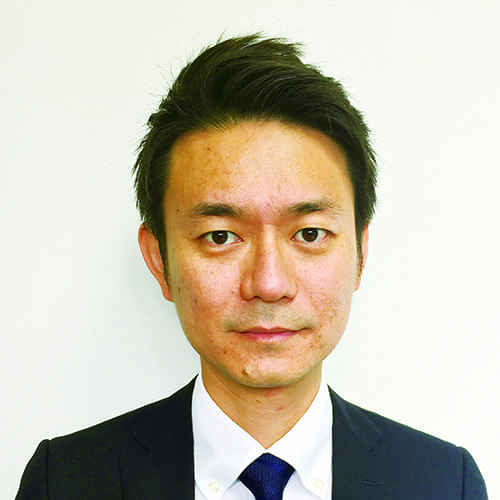
三原 季晋
(三原建築設計事務所)1978年佐賀県生まれ/2004年日本大学大学院卒/2016年三原建築設計事務所入所

三原 秀樹
(三原建築設計事務所)1951年佐賀県生まれ/1973年東京電気大学卒/1976年三原建築設計事務所入所
DATA
名称 平助筆復古堂ビル
所在地 福岡県福岡市
主要用途 商業テナントビル
建築主 筑翠
●設計
設計者:三原季晋、三原秀樹
建築:三原季晋、三原秀樹/三原建築設計事務所
構造:熊澤構造設計事務所
設備:シード設計社
監理:三原建築設計事務所
●施工
有澤建設
●面積
敷地面積:582.87㎡
建築面積:405.87㎡
延床面積:1651.82㎡
建蔽率:69.63㎡
容積率:351.50㎡
階数:6階
●高さ
最高の高さ:28.725㎜
軒高さ:25.250㎜
●期間
設計期間:2018年8月~2019年11月
施工期間:2020年2月~2021年3月
