縦の家
Vertical House
※写真・文章等の転載はご遠慮ください。
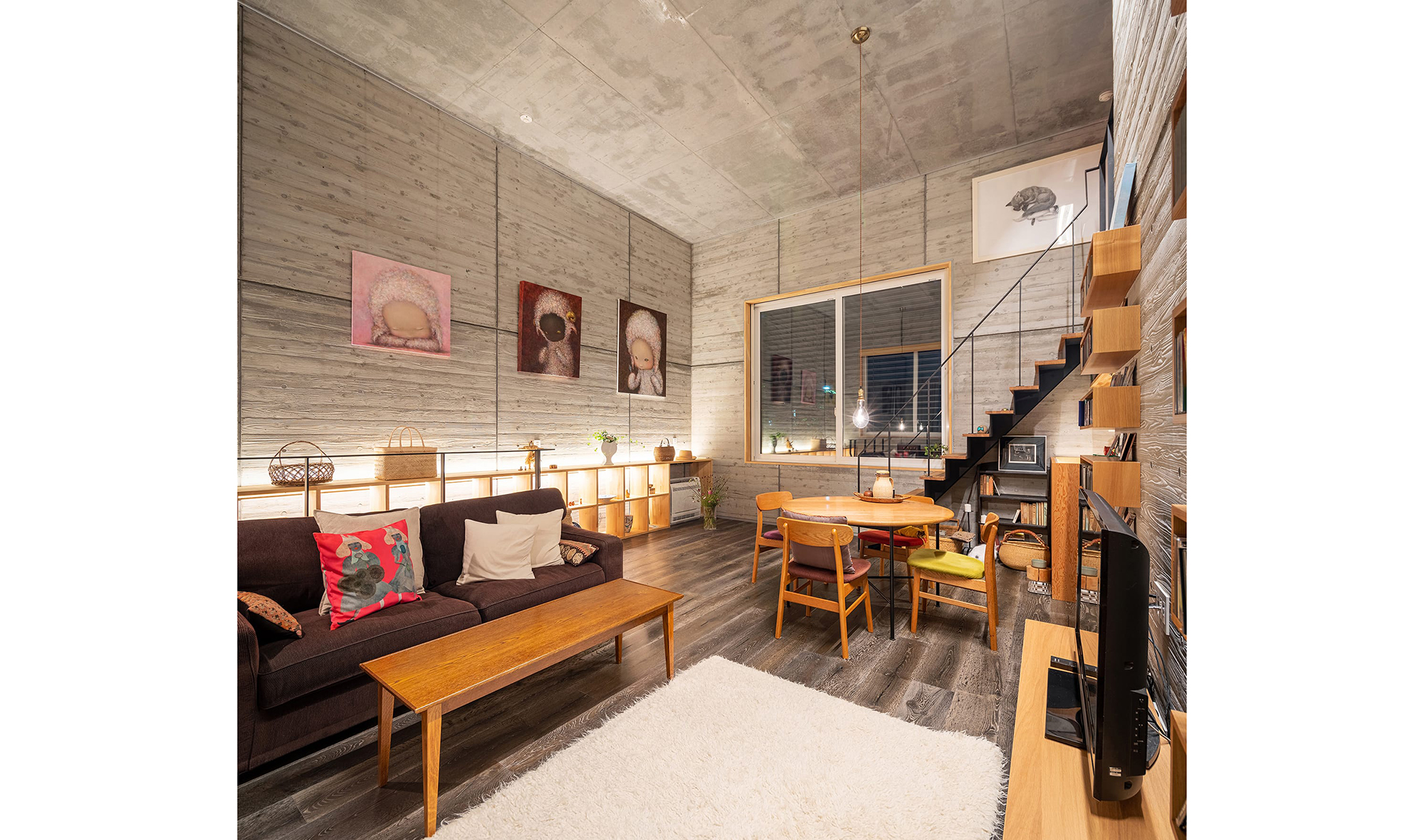
3階リビングダイニング内観
櫻井 一弥、太田 秀俊、安田 直民(SOY source建築設計事務所)
川の字のような3枚の壁によるRC造のシンプルなフレームが荷重を負担する。1階にガレージとアトリエ、2階に水回りと寝室、3階にメインの生活空間、4階のロフト状のスペースに仕事場を配し、屋上をルーフバルコニーとして、大きく螺旋を描くように1階から屋上までを階段で結んだ。南北面には内部空間に呼応して穿たれた開口部。施主の所有するさまざまなものがセンスよく散りばめられ、豊かな暮らしがうかがえる住まいとなった。
Kazuya Sakurai, Hidetoshi Ohta, Naotami Yasuda (SOY source Architects)
A simple RC frame with three walls bears the load. Garage and atelier on the 1st floor, bathroom and bedroom on the 2nd floor, main living space on the 3rd floor, workshop in the loft-like space on the 4th floor, and the rooftop as a roof balcony. A staircase connected the building to the roof. There are windows on the north and south sides that correspond to the internal space. Various things owned by the client are scattered in a tasteful manner, making it a home that offers a glimpse of a rich life.
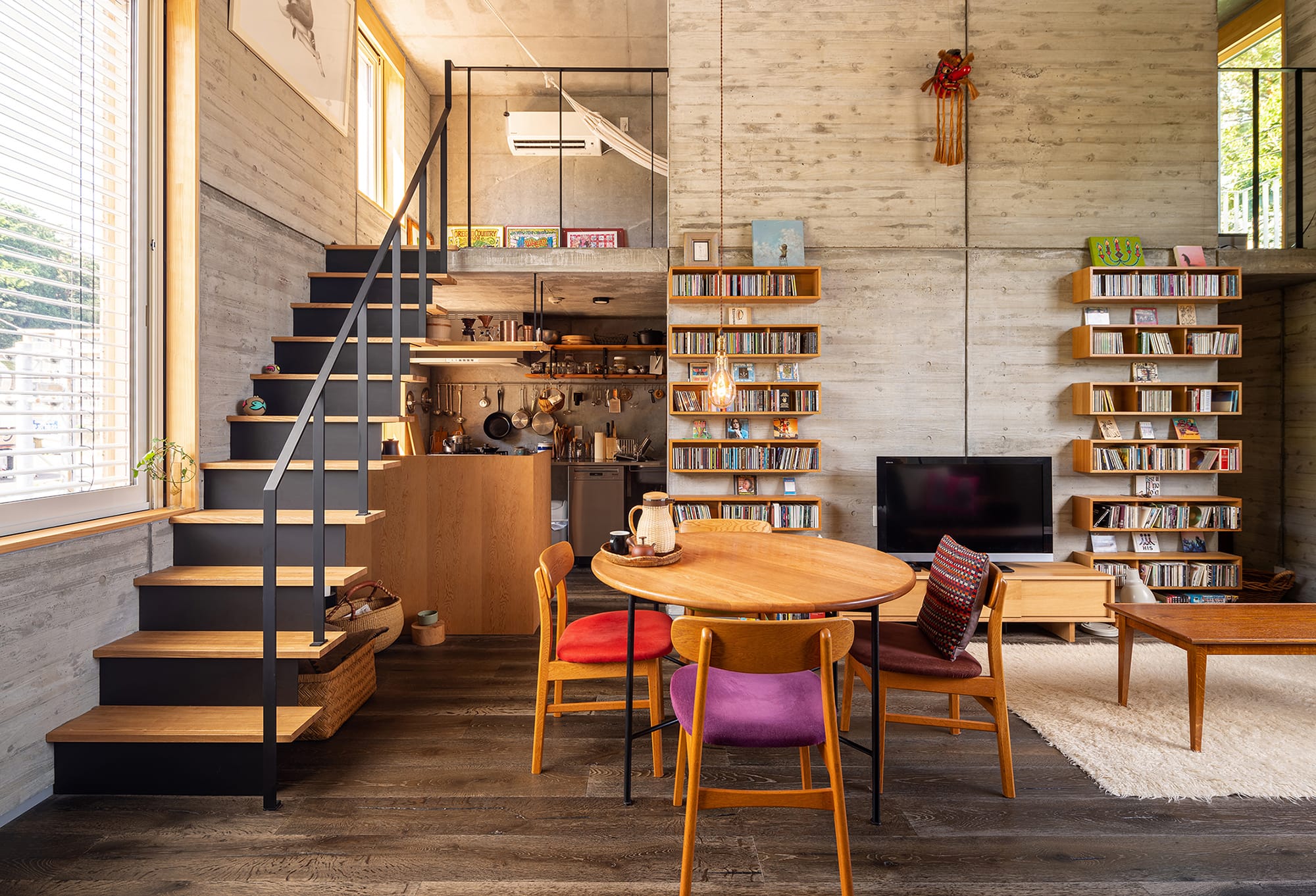
リビングダイニングよりロフト方向を見る
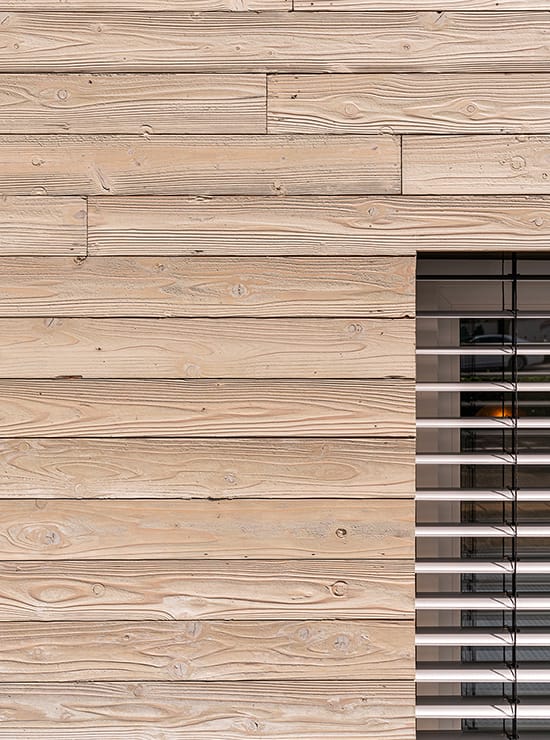
内部の型枠に使った杉板を外装材に再利用
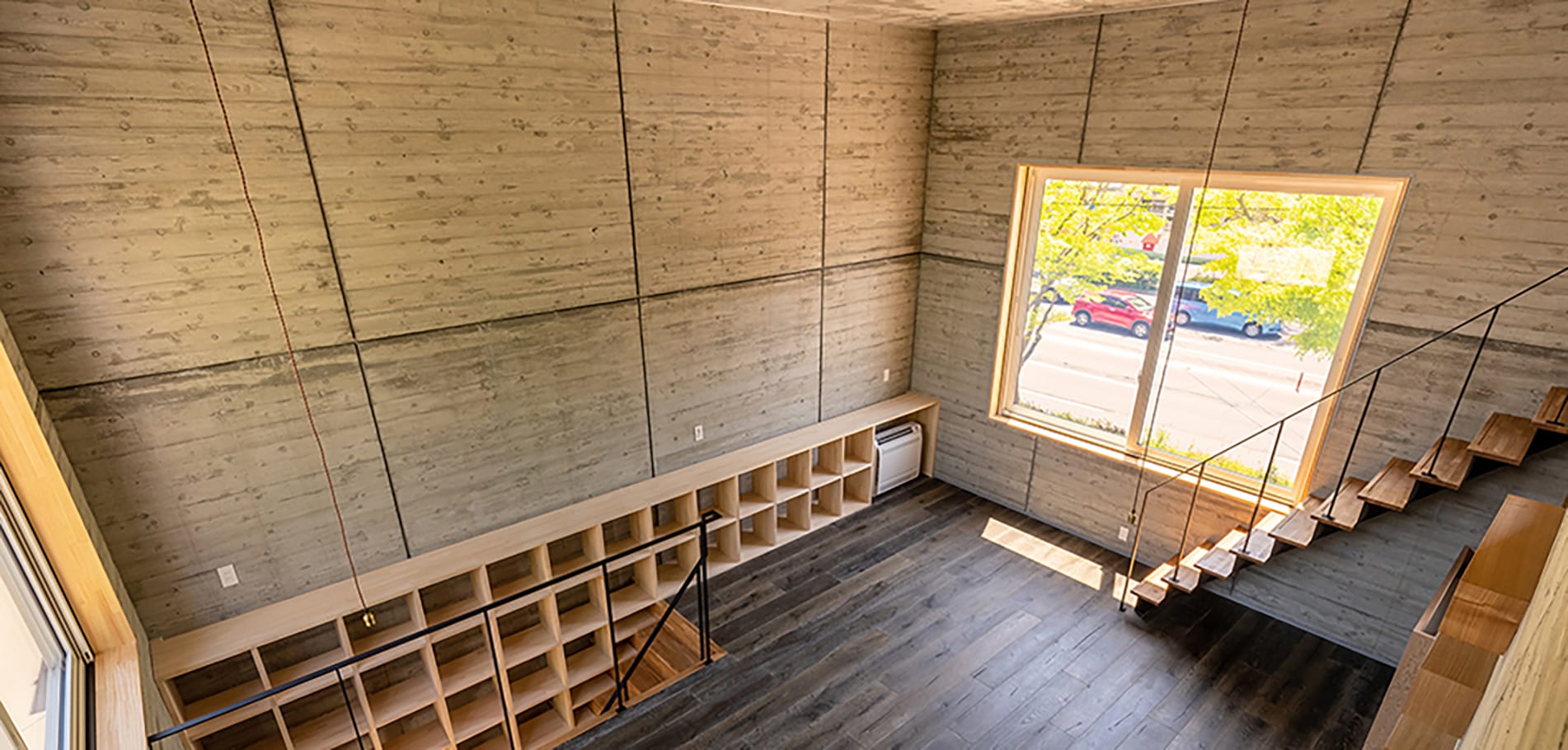
リビングダイニングに螺旋状に配置した階段

平面図
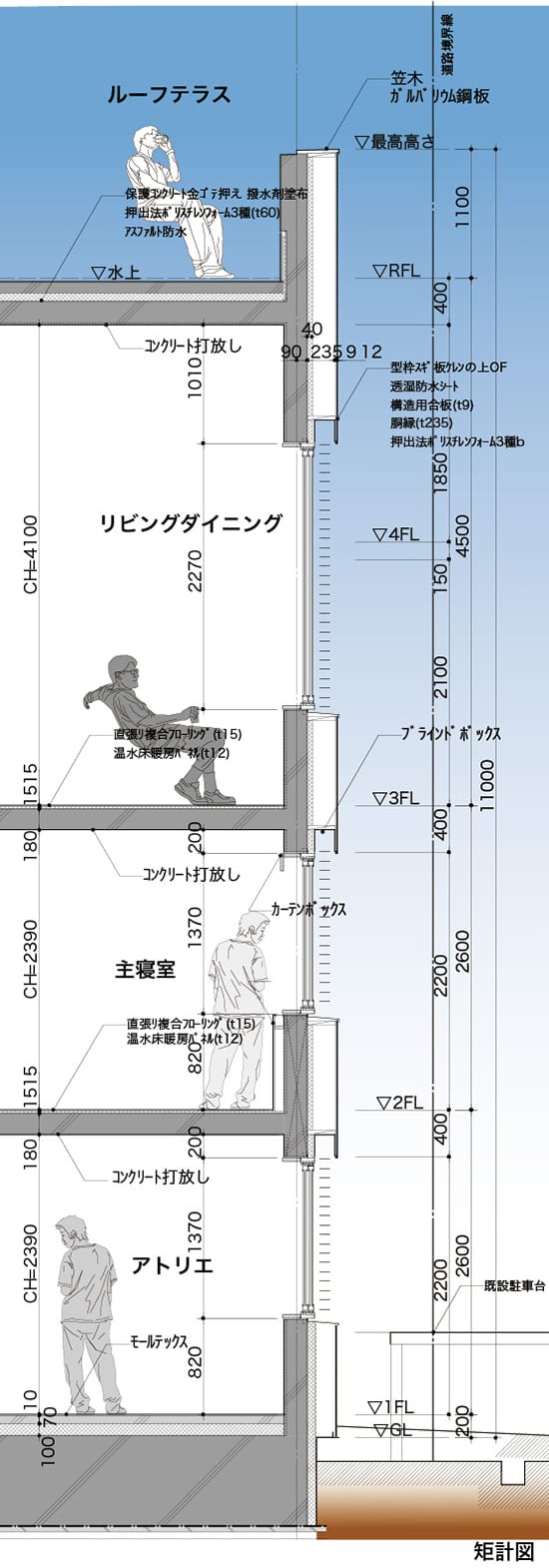
矩計図
Architect
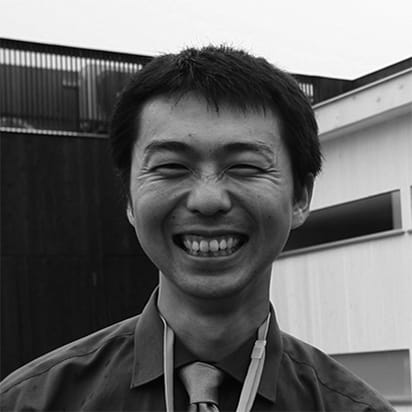
櫻井 一弥
(SOY source建築設計事務所)1972年宮城県生まれ/1996年東北大学工学部建築学科卒業/1998年東北大学大学院工学研究科都市・建築学専攻修士課程修了後、類設計室勤務/2000年東北大学大学院工学研究科助手/2005年SOY source建築設計事務所共同設立/2014年東北学院大学工学部教授
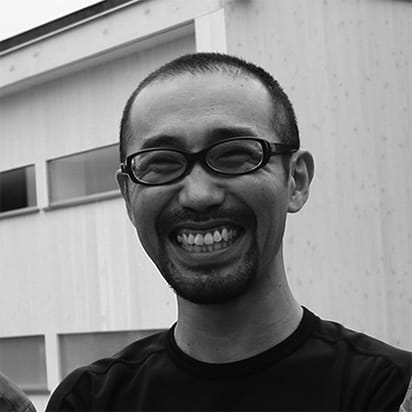
太田 秀俊
(SOY source建築設計事務所)1973年宮城県生まれ/1996年東北大学工学部建築学科卒業/1998年東北大学大学院工学研究科都市・建築学専攻修士課程修了後、隈研吾都市建築設計事務所勤務/2001年ノルムナルオフィス勤務/2005年SOY source建築設計事務所共同設立/2008年グッドデザイン賞
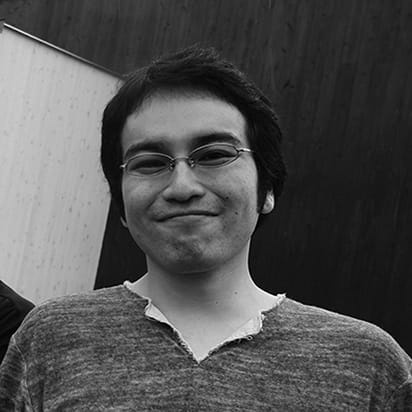
安田 直民
(SOY source建築設計事務所)1972年東京都生まれ/1996年東北大学工学部建築学科卒業/1998年東北大学大学院工学研究科都市・建築学専攻修士課程修了/2001年マーフィーヤーンアーキテクト勤務/2005年SOY source建築設計事務所共同設立/2016年宮城学院女子大学准教授/2020年同教授
DATA
名称 縦の家
所在地 宮城県(施主様のご希望により、詳細は明記できません)
主要用途 専用住宅
建築主 (施主様のご希望により匿名とします)
● 設計
設計者 :櫻井一弥 太田秀俊 安田直民
建築 :櫻井一弥 太田秀俊 安田直民/SOY source建築設計事務所
構造 :清水構造計画
監理 :SOY source建築設計事務所
● 施工
建築 :巧友技建工業
● 面積
敷地面積 :77.10 m2
建築面積 :43.52 m2
延床面積 :142.84 m2
建蔽率 :56.45% (許容 60%)
容積率 :167.21% (許容 200%)
階数 :地上4階
● 高さ
最高高さ :11,000 mm
軒高 :9,700 mm
● 構造 RC造
● 期間
設計期間 :2018年12月〜2019年10月
施工期間 :2019年11月〜2020年5月
