小田原市民ホール(小田原三の丸ホール)
Odawara Sannomaru Hall
※写真・文章等の転載はご遠慮ください。
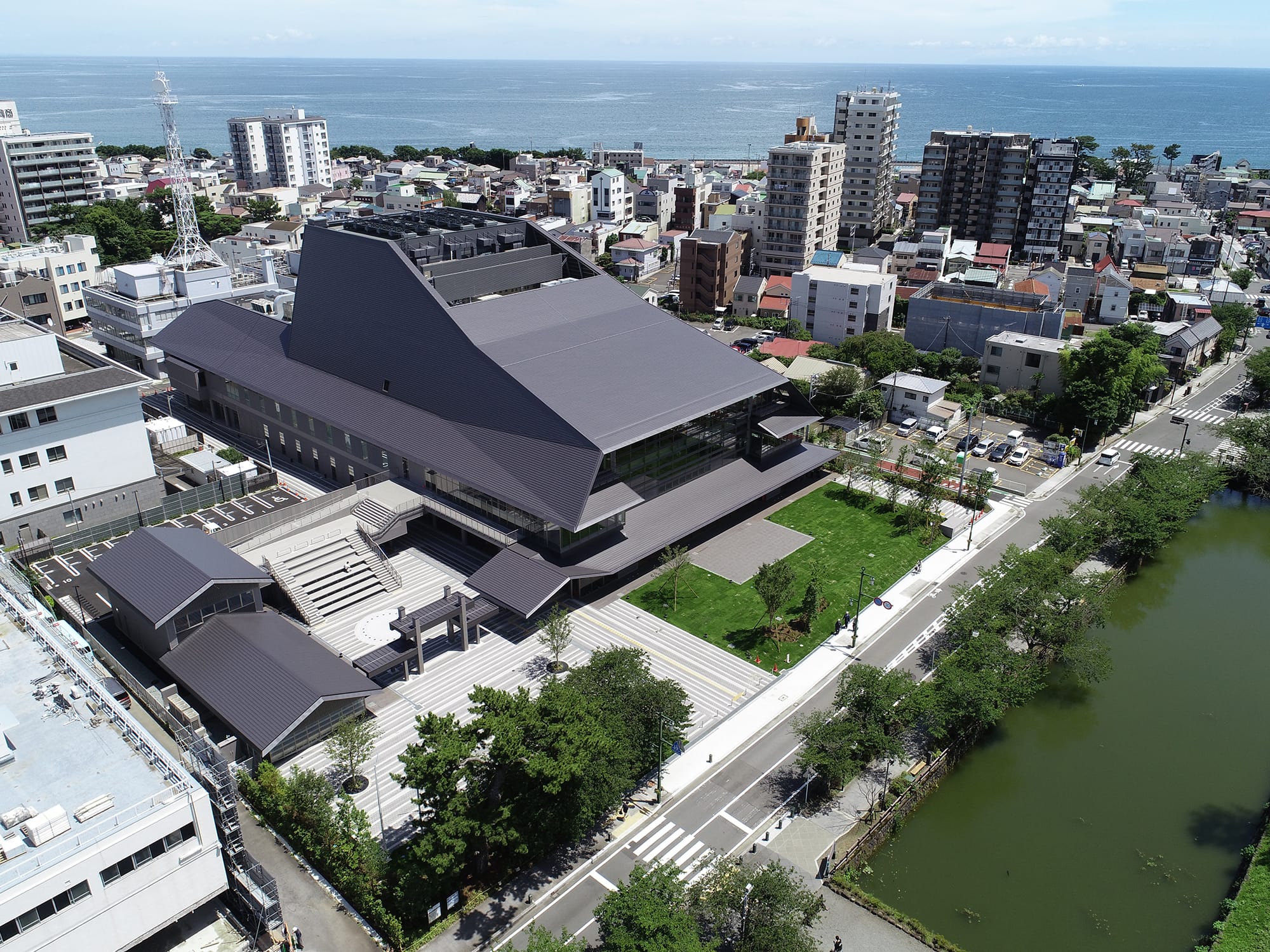
北西側からの鳥瞰
撮影:株式会社エスエス 島尾 望
仙田 満、斎藤 義、久住 郁子(環境デザイン研究所)
小田原城址公園に面する本施設は、小田原の文化・まちづくりの新しい拠点として構想された.敷地西側と東側を繋ぐ東西通路を観光客や市民の流れを導く動線として設定し、敷地北側には、観光案内、カフェ、広場等からなる「にぎわい廊」が設けられ、観光情報発信拠点としても機能する.高い音響性能を持つ大・小ホールや、ギャラリー、ギャラリー回廊等の展示スペースが整備され、市民文化活動の大きな拠点となることが期待される.
Mitsuru Senda, Tadashi Saito, Ikuko Kusumi (Environment Design Institute)
This facility was planned as a new base for Odawara's cultural and urban development. The east-west passage connecting the west and east sides of the site was designed as a flow line for tourists and citizens, and a "Nigiwai Rou" is established to serve as a center for tourist information. The facility is expected to become a major center for cultural activities with its "Large and Small halls" with high acoustic performance, "Gallery," "Gallery Kairou," and other exhibition spaces.
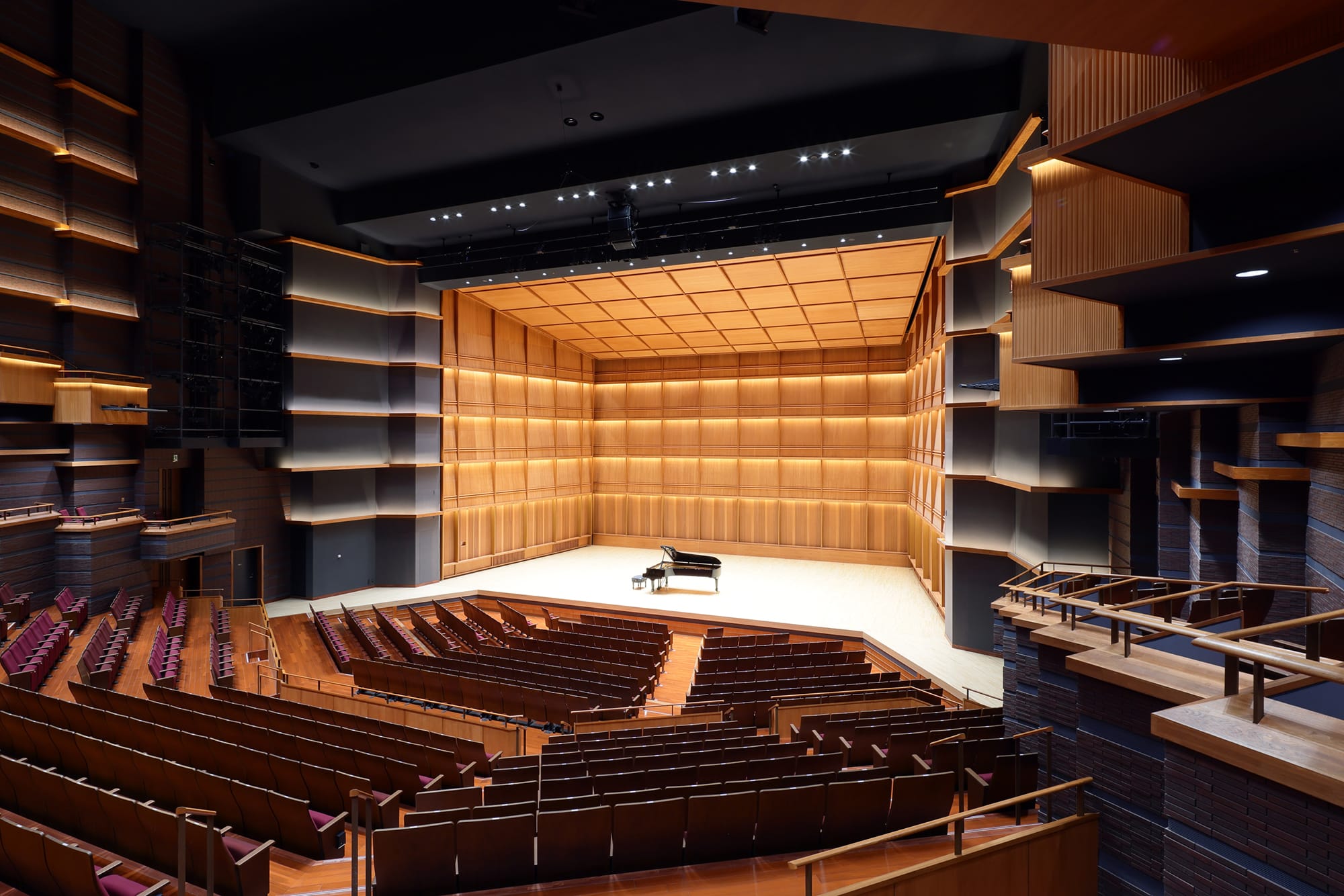
大ホール
撮影:株式会社エスエス 島尾 望
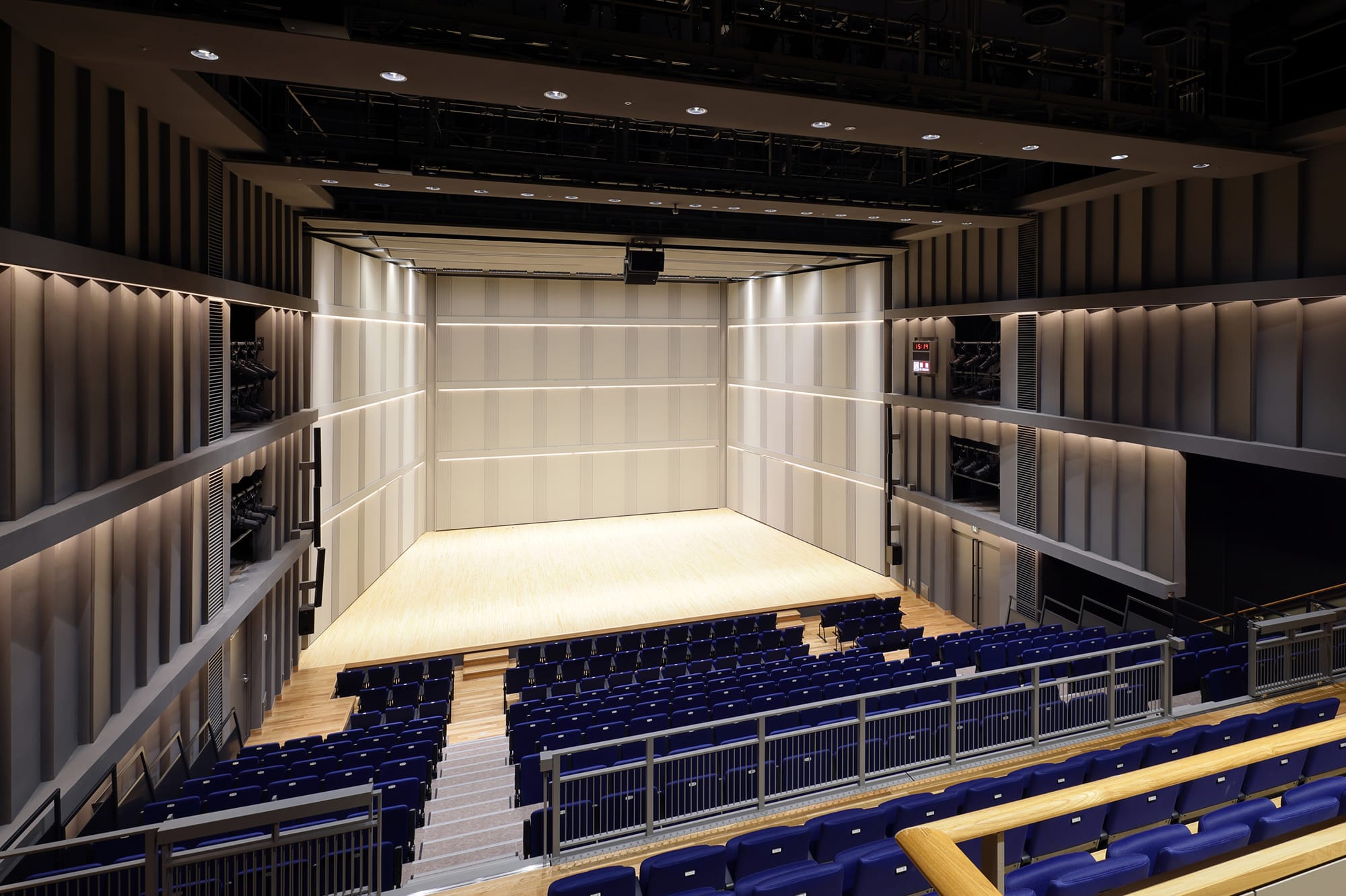
小ホール
撮影:株式会社エスエス 島尾 望
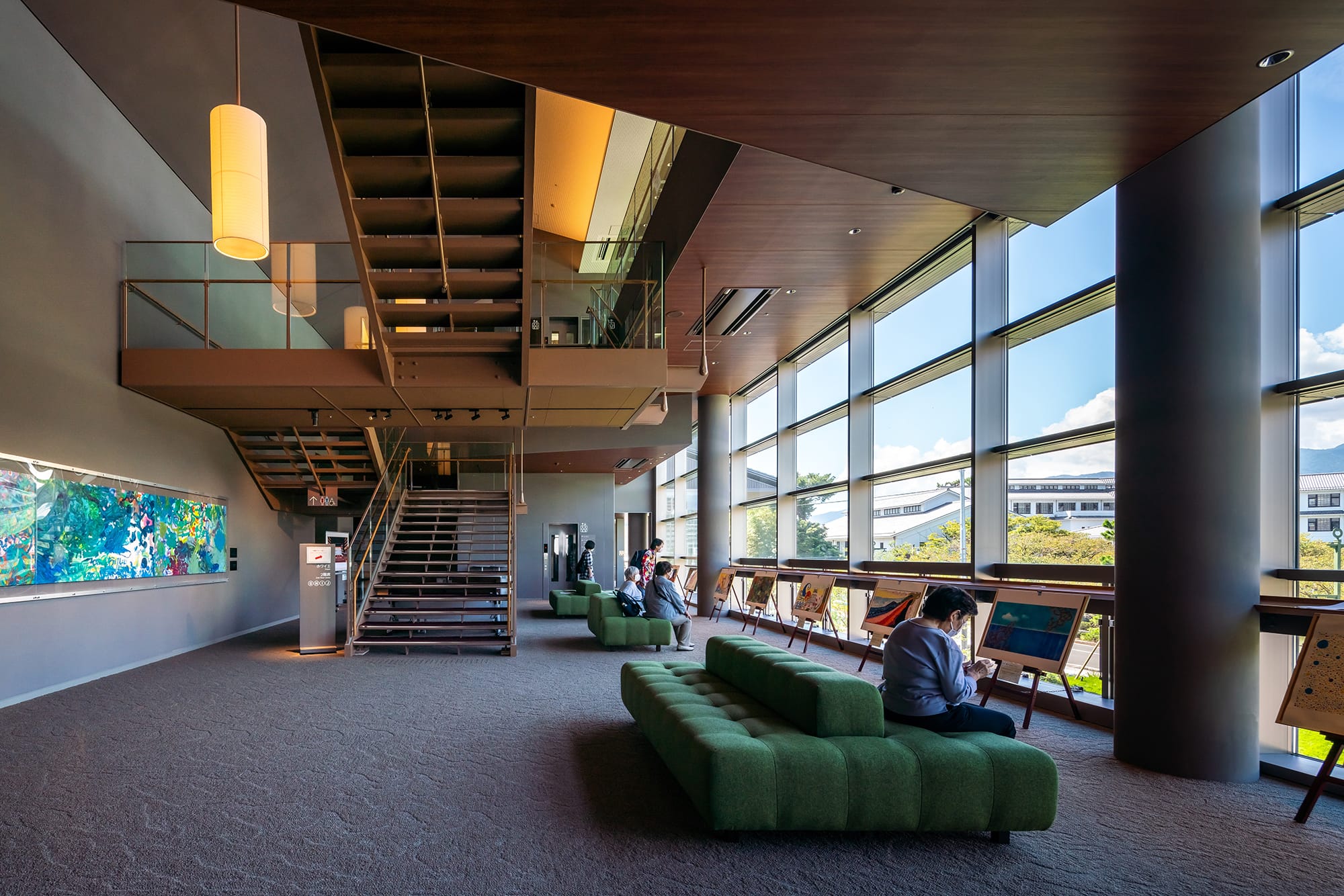
大ホールホワイエ
撮影:近代建築社 根本健太郎
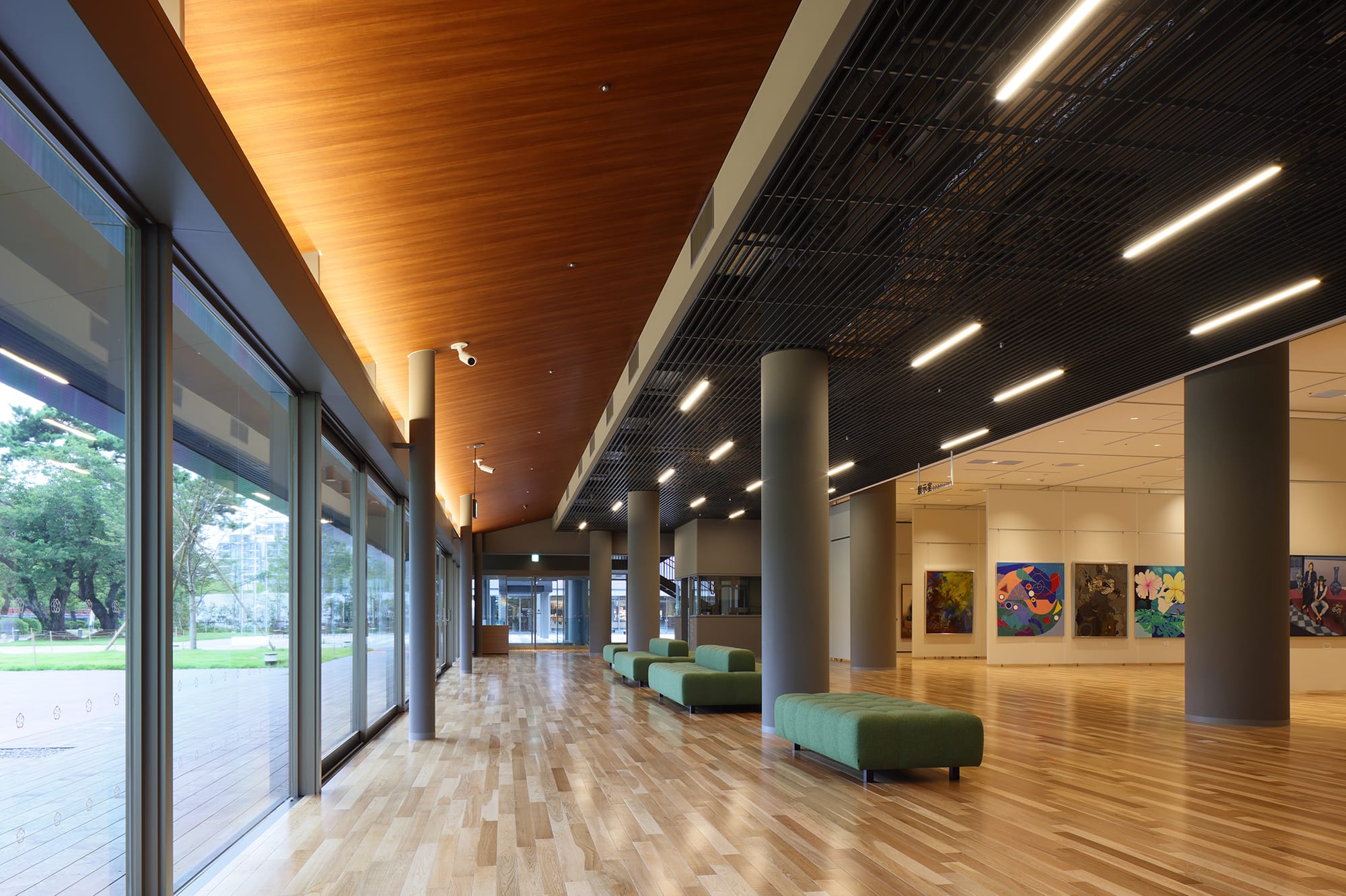
オープンロビー
撮影:株式会社エスエス 島尾 望
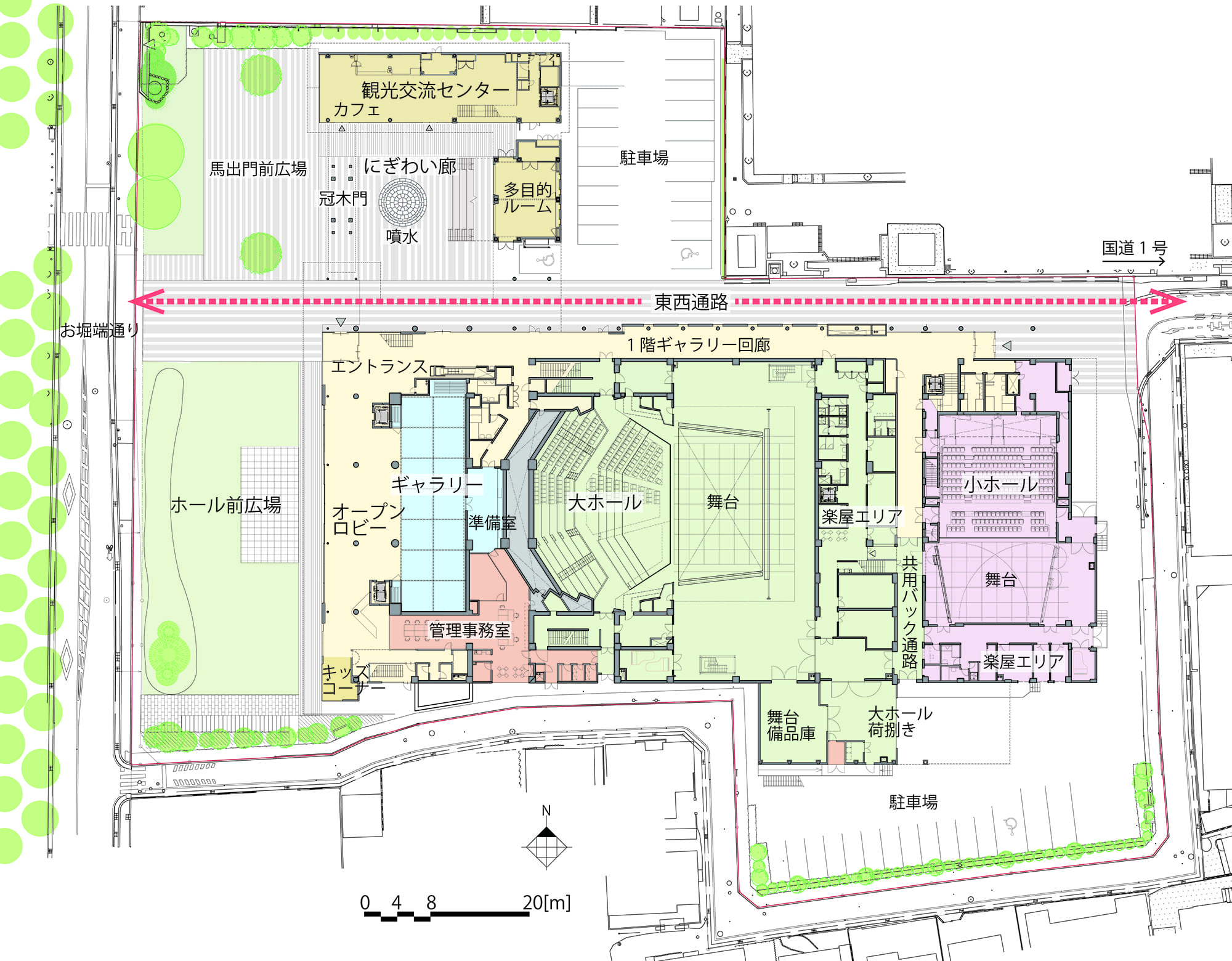
配置図兼1階平面図

西-東断面パース
Architect
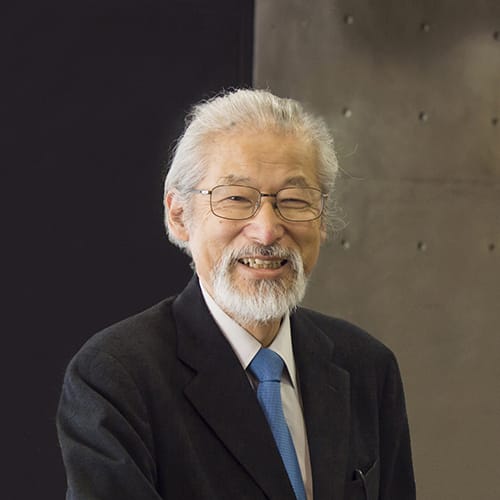
仙田 満
(環境デザイン研究所)1941年神奈川県生まれ/1964年東京工業大学建築学科卒業/1964~68年菊竹清訓建築設計事務所/1968年環境デザイン研究所設立/2001年~03年日本建築学会会長/2006~08年日本建築家協会会長/現在、環境デザイン研究所会長、こども環境学会代表理事、東京工業大学名誉教授
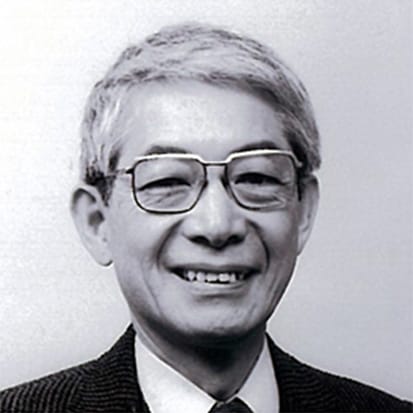
斎藤 義
(環境デザイン研究所)1938年韓国ソウル市生まれ/1962年 早稲田大学建築学科卒業/1962~66年菊竹清訓建築設計事務所/1966~2001年アトリエR/2001年~2020年環境デザイン研究所 所長/2020年~同社名誉所長/2022年逝去
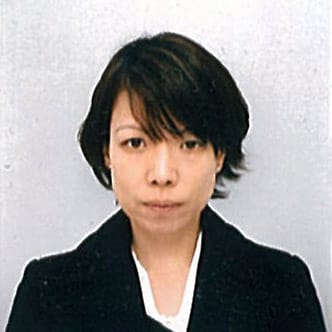
久住 郁子
(環境デザイン研究所)1967年東京都生まれ/1989年日本大学理工学部建築学科卒業/1989~96年東宝映像美術/1996年~環境デザイン研究所/現在、同社ゼネラルマネージャー
DATA
名称 小田原市民ホール(小田原三の丸ホール)
所在地 神奈川県小田原市
主要用途 集会場
建築主 小田原市
●設計
建築:仙田満、斎藤義、久住郁子/環境デザイン研究所
構造:KAP(基本設計)、鹿島建設(実施設計)
設備:森村設計
監理:環境デザイン研究所(意匠)、環境デザイン研究所(外構)、KAP(構造)、森村設計(設備)
●施工
建築:鹿島建設横浜支店
空調・衛生:朝日工業社
電気:関電工
舞台機構:三精テクノロジーズ
舞台照明:丸茂電機
舞台音響:ヤマハサウンドシステム
【観光交流センター内装工事】
建築:川久保組
機械:スドウ工営
電気:三木電気工事
家具製作:小田原地区木材業協同組合
【外構工事】
塚本工務店
山一産業
秀幸建設
鹿島建設横浜支店
緑生造園土木
大野興業
●面積
敷地面積:9,820.25m2
建築面積:5,078.67m2
延床面積:8,909.09m2
建ぺい率 51.72%(許容:80.0%)
容積率 88.25%(許容:400.0%)
階数 地下1階 地上4階
●高さ
最高の高さ:29,760mm
軒高さ:28,810mm
●構造 鉄筋コンクリート造 一部鉄骨造
●期間
設計期間:2018年2月〜2019年1月
施工期間:2019年2月〜2021年6月
●掲載雑誌 「新建築」 2021 年 9 月号、「近代建築」 2021 年 10 月号
