HOGET
HOGET
※写真・文章等の転載はご遠慮ください。
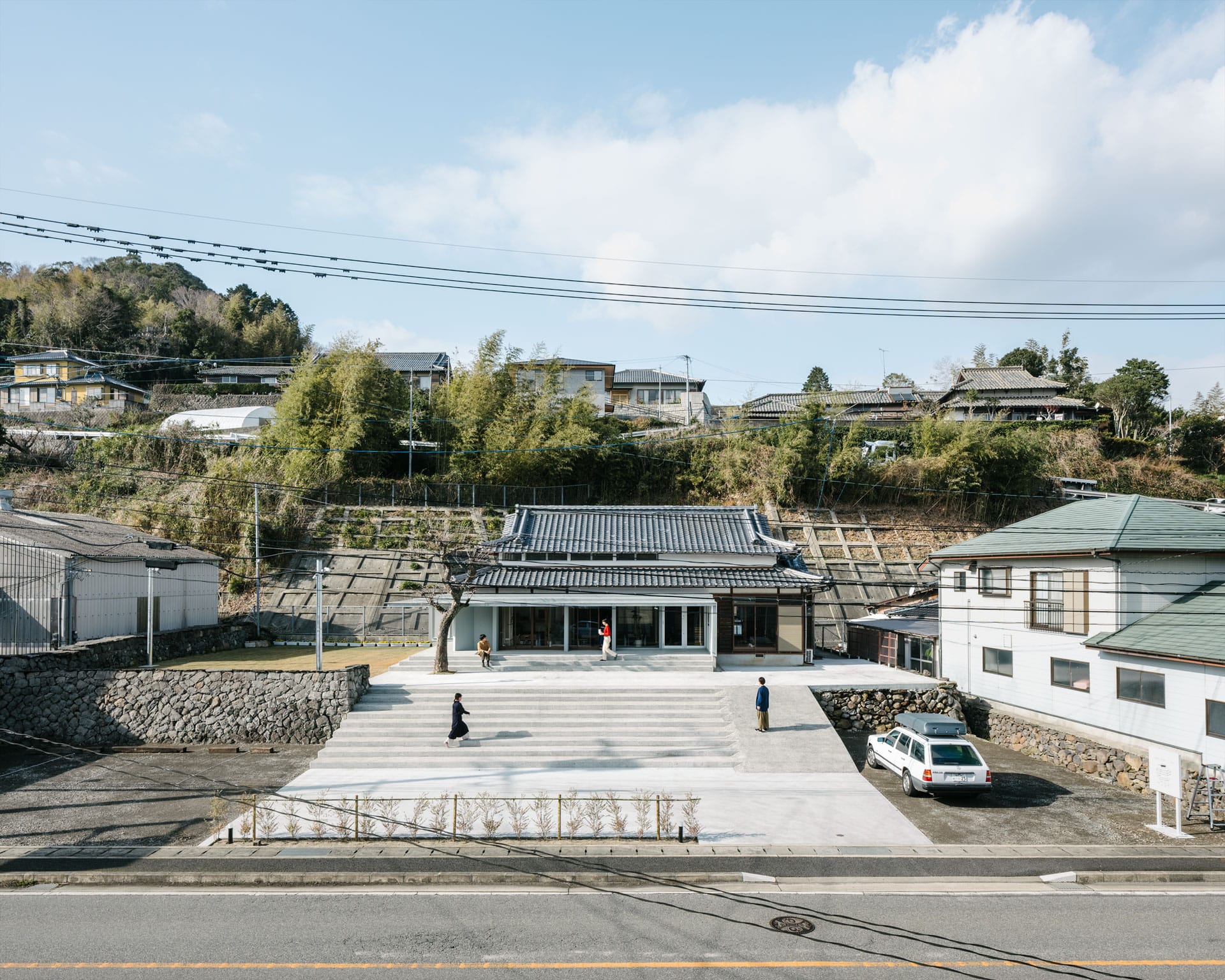
正面からの外観
撮影:八代哲弥
佐々木 翔、佐々木 千鶴(INTERMEDIA)
鉄道も高速道路も無く主要な交通インフラから外れた長崎県西海市。その一角で空き家を改修する依頼を受けた。どのような場にすべきか根本的な議論から関わり、結果的にはイベントスペースを中心にカフェ、ファブラボ、オフィス、原っぱといった複合的な用途となった。敷地中央に横たわる石垣の垂直面を階段状の斜面に変容させ、更に開口と庇を設けることによって、民家と道路、まちを緩やかに連続させるようにした。
Sho Sasaki, Chizuru Sasaki (INTERMEDIA)
Saikai City, Nagasaki, which has no railways or highways and is outside the main transportation infrastructure. I received a request to renovate a house in that area. Involved in the fundamental discussion of what kind of place it should be, it became a compound use such as a cafe, fab lab, office, and open field centering on the event space. By transforming the vertical surface of the stone wall lying in the center of the site into a stepped slope, and by providing openings and eaves, the houses, the road, and the town are gently connected.
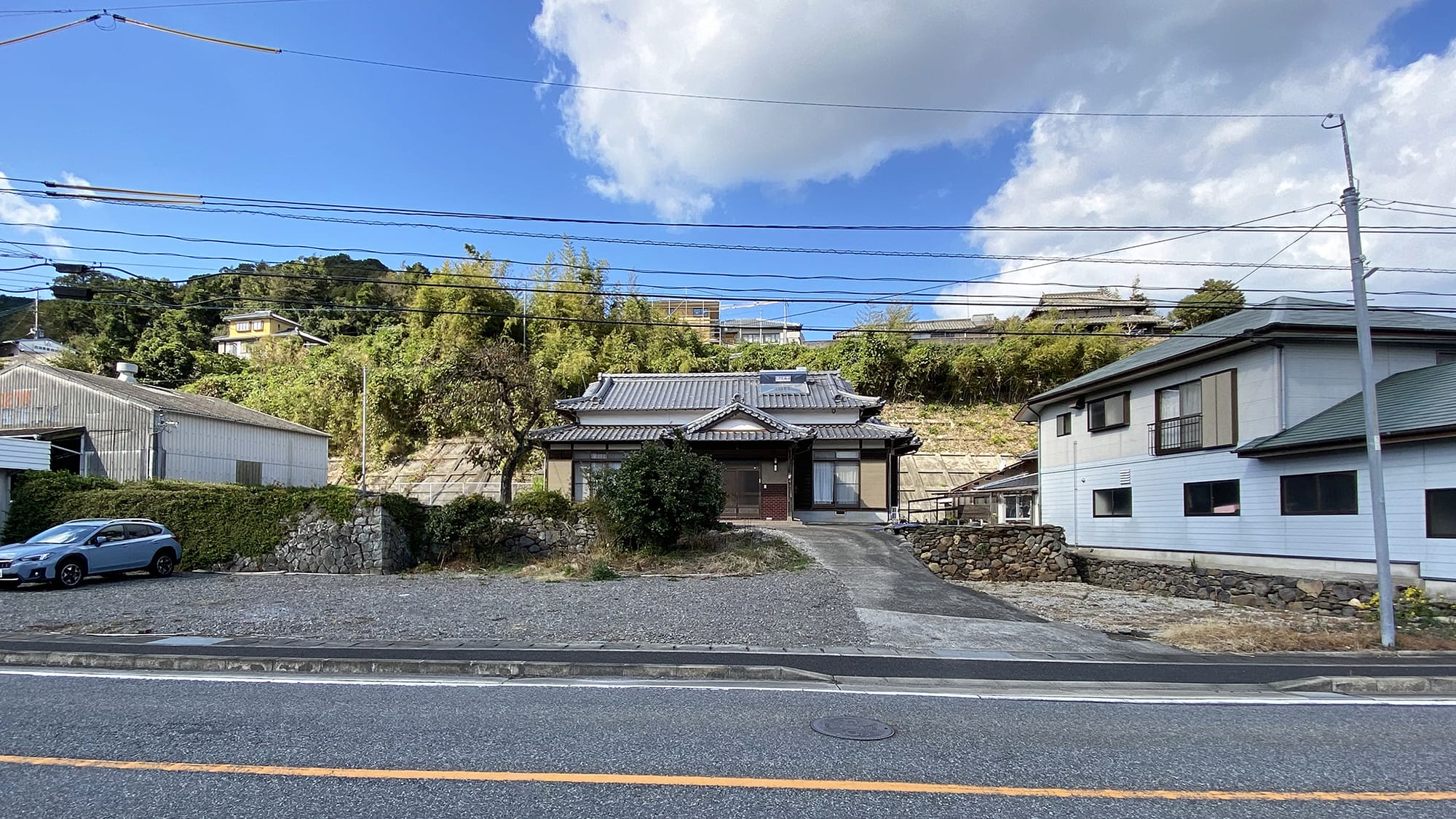
改修前
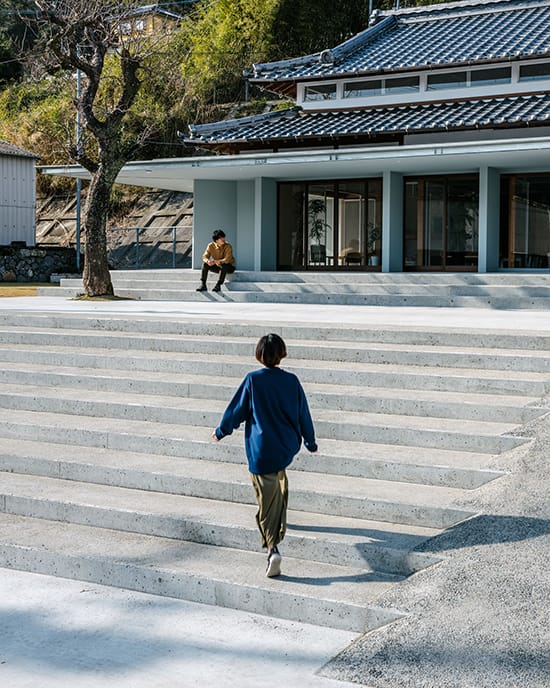
階段・庇・開口部・内部への連続
撮影:八代哲弥
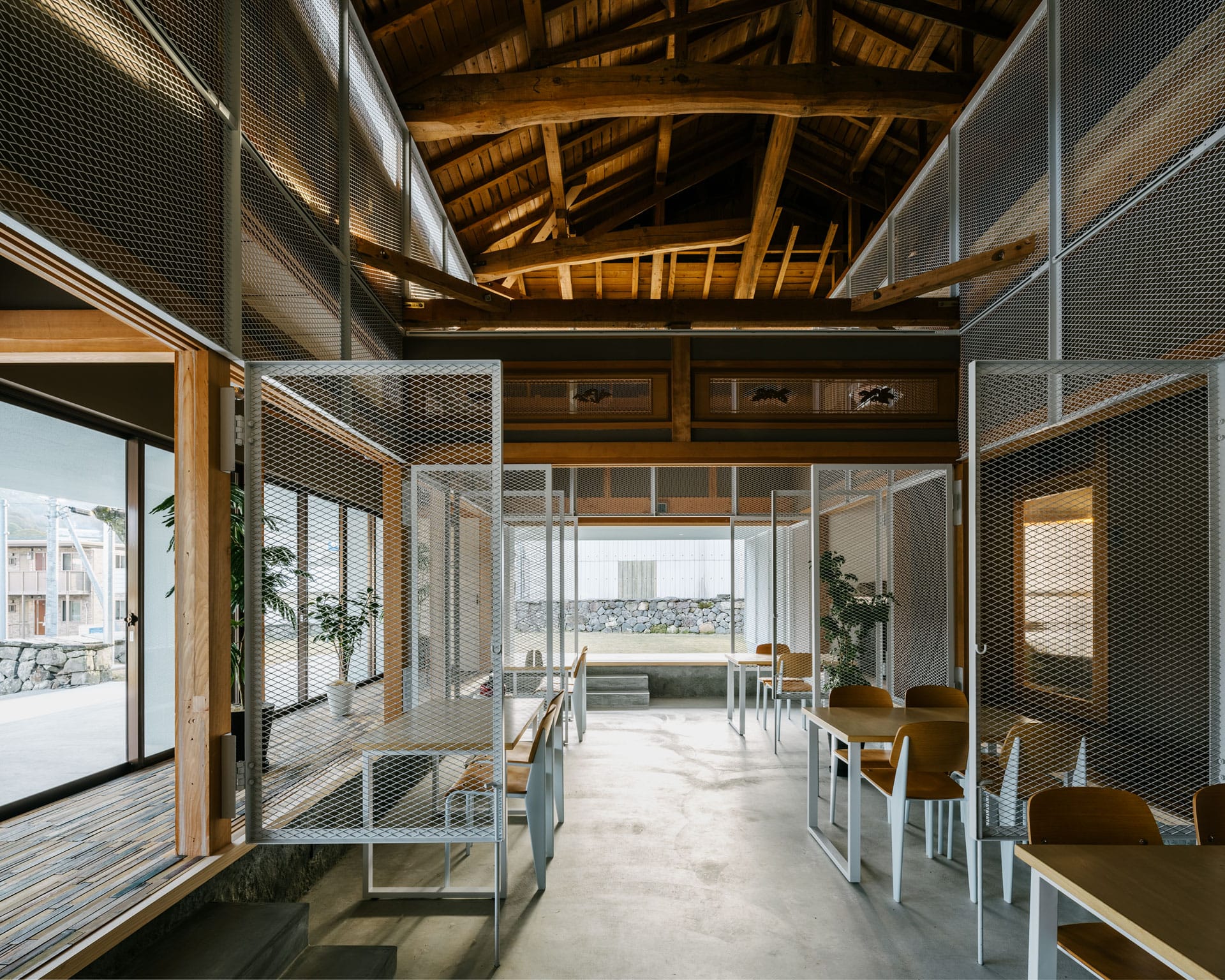
内観
撮影:八代哲弥
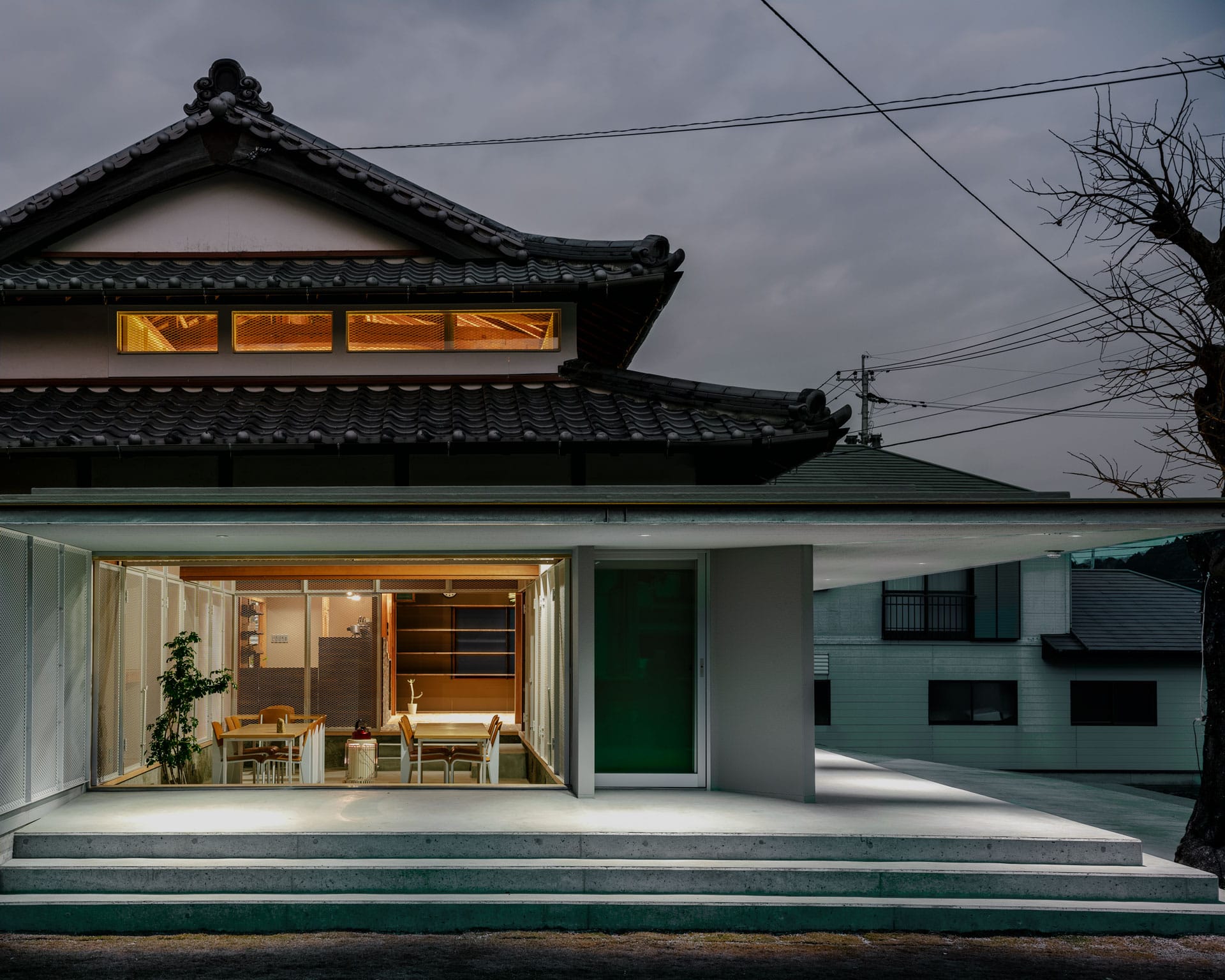
芝生広場からの外観
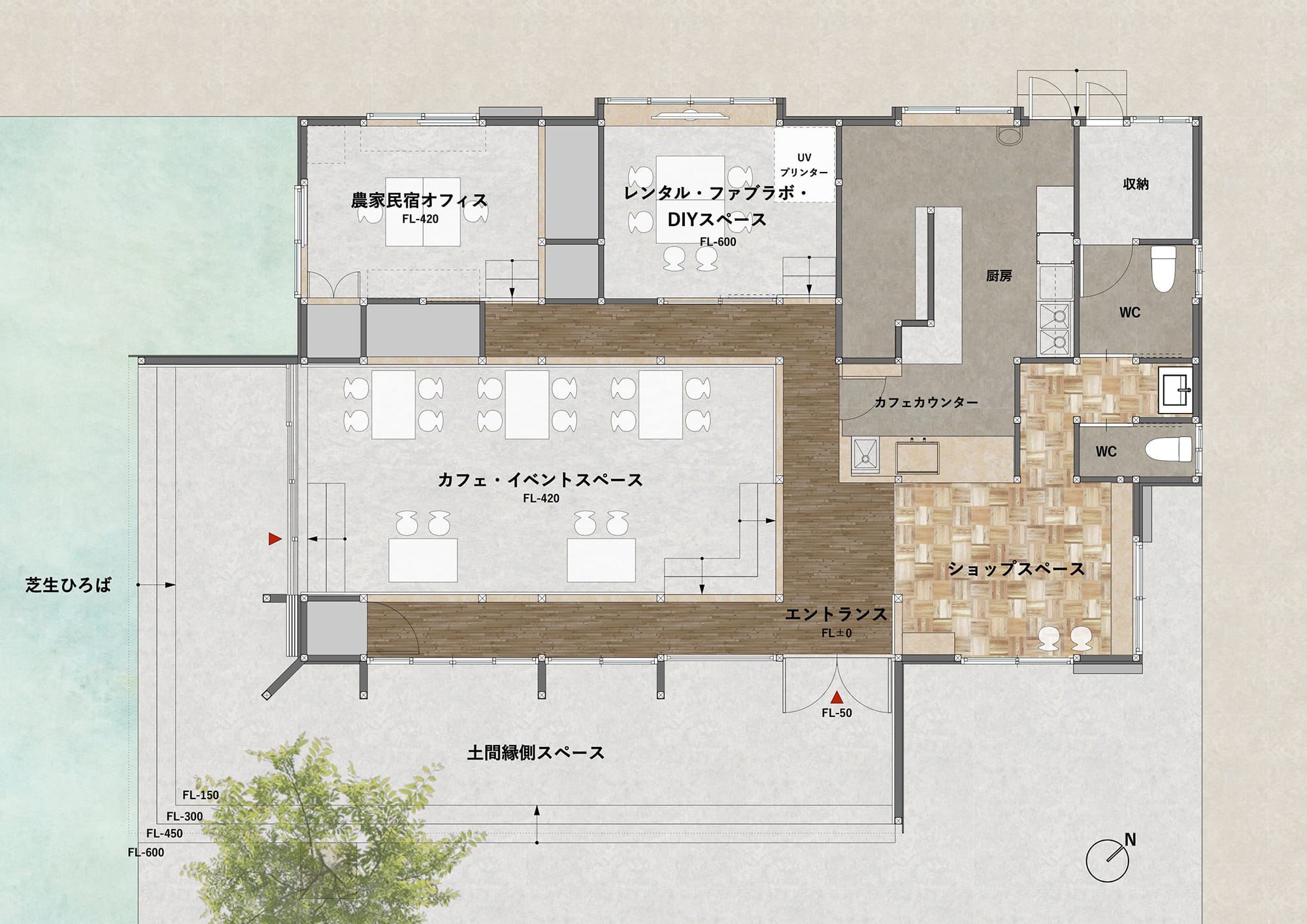
平面図
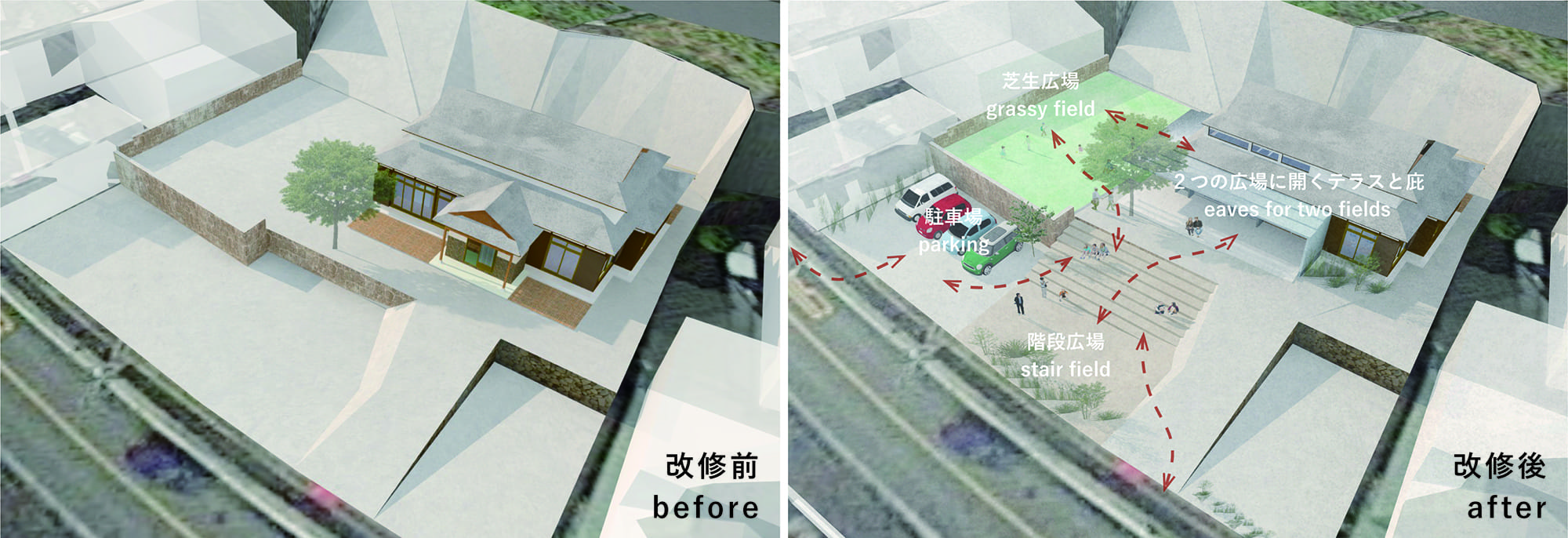
diagram
Architect
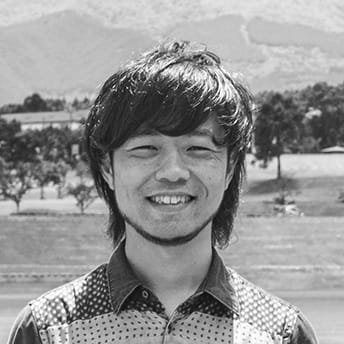
佐々木 翔
(INTERMEDIA)1984年長崎生まれ/2007年九州芸術工科大学(現 九州大学)芸術工学部環境設計学科卒業/2010年九州大学大学院 芸術工学府修了/2009年〜2014年末光弘和+末光陽子/SUEP. /2015年〜INTERMEDIA/2022年INTERMEDIA代表取締役/現在、九州大学、長崎大学、福岡大学非常勤講師
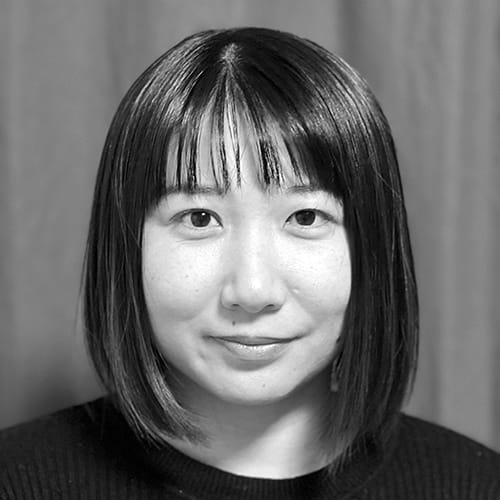
佐々木 千鶴
(INTERMEDIA)1988年長崎生まれ/2011年鹿児島大学工学部建築学科卒業/2017年〜INTERMEDIA
DATA
名称 HOGET
所在地 長崎県西海市
主要用途 地域拠点施設
建築主 山﨑マーク
設計
設計者:佐々木翔 佐々木千鶴
建築:INTERMEDIA
構造:円酒構造設計
照明計画:杉尾篤照明設計事務所
コミュニティデザイン:little comm.
ロゴ・サイン:DEJIMAGRAPH
監理:INTERMEDIA
施工
建築:村岡建築
空調・電気設備:永野電気
給排水衛生設備:山川設備
厨房機器:ホシザキ北九
面積
敷地面積:953.94m2
建築面積:126.25m2
延床面積:126.25m2
建ぺい率 13.23%(許容:指定なし)
容積率 13.23%(許容:指定なし)
階数 地上1階
高さ
最高の高さ:6,285mm
軒高さ:3,190mm
構造 木造
期間
設計期間:2019年6月〜2020年8月
施工期間:2020年9月〜2020年12月
掲載雑誌 「商店建築」 2021年12月号
