同志社幼稚園
Doshisha Kindergarten
※写真・文章等の転載はご遠慮ください。
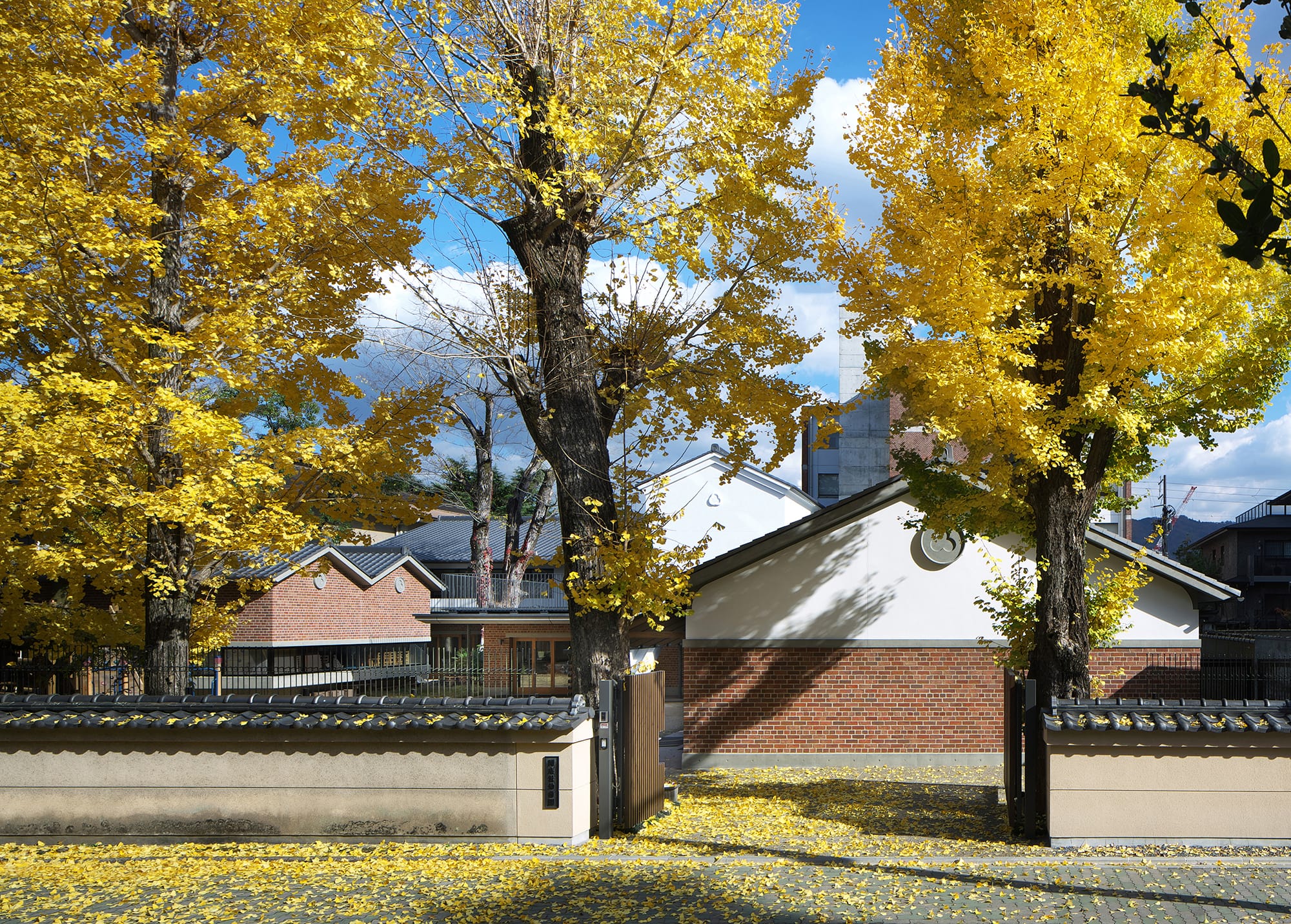
既存の大イチョウ、切妻瓦屋根の連なりと赤レンガ・漆喰壁が織り成す京都・同志社の原風景
撮影:道下和亮
岡 隆裕、大澤 智、橋本 阿季(日建設計)
創立120周年を期に、由緒ある京都御苑東隣に新築移転するプロジェクト。公家屋敷の時代から残る巨木や土塀を活かし、御苑の豊かな緑を借景とした園庭を西側に、園舎は切妻屋根の分棟として寺町通側に配置。瓦・レンガ・木材の素材らしさを大切に和洋の設えを再構成、時を超えて周辺環境に溶け込む佇まいを意図した。気候や屋内外を問わず園内を回遊する園児の行動を踏まえ、園庭・テラス・保育室がひとつながりとなる、庭屋一如の空間とし、何気なくて豊かな園の日常に寄り添う環境が、子どもたちの原体験を育み、幼稚園の教育を未来に永く受け継いでゆく。
Takahiro Oka, Satoshi Osawa, Aki Hashimoto (NIKKEN SEKKEI LTD)
Next to Kyoto Imperial Garden, existing large trees, earthen walls are utilized. Playground makes use of lush greenery as borrowed scenery. The building is laid out as a separate building with a gabled roof, creating a look that blends in with the environment. Roofing tiles, bricks, woods are used in areas that best suit each material. Focusing on children's behavior, such as freely wandering around the garden regardless of season, there is connection between all activities whether in the garden, on the terrace, in the hall and nursery. It is one-connected-environment to nurture children's "original experiences" and will carry on the kindergarten’s education for many years to come.
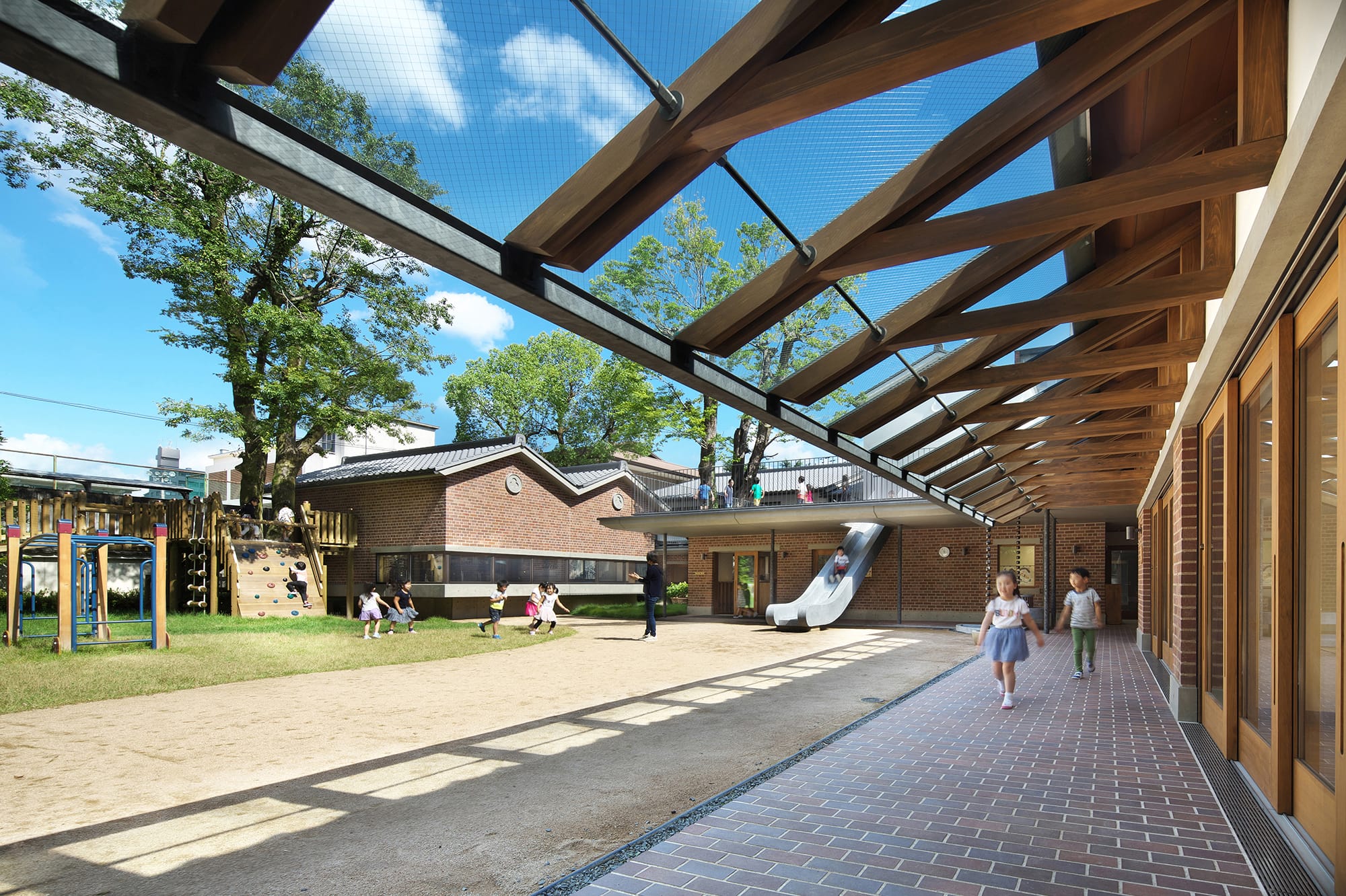
園庭と保育室をつなぐ広縁テラス 階高3m、軒下は1.9mに抑えた
撮影:道下和亮
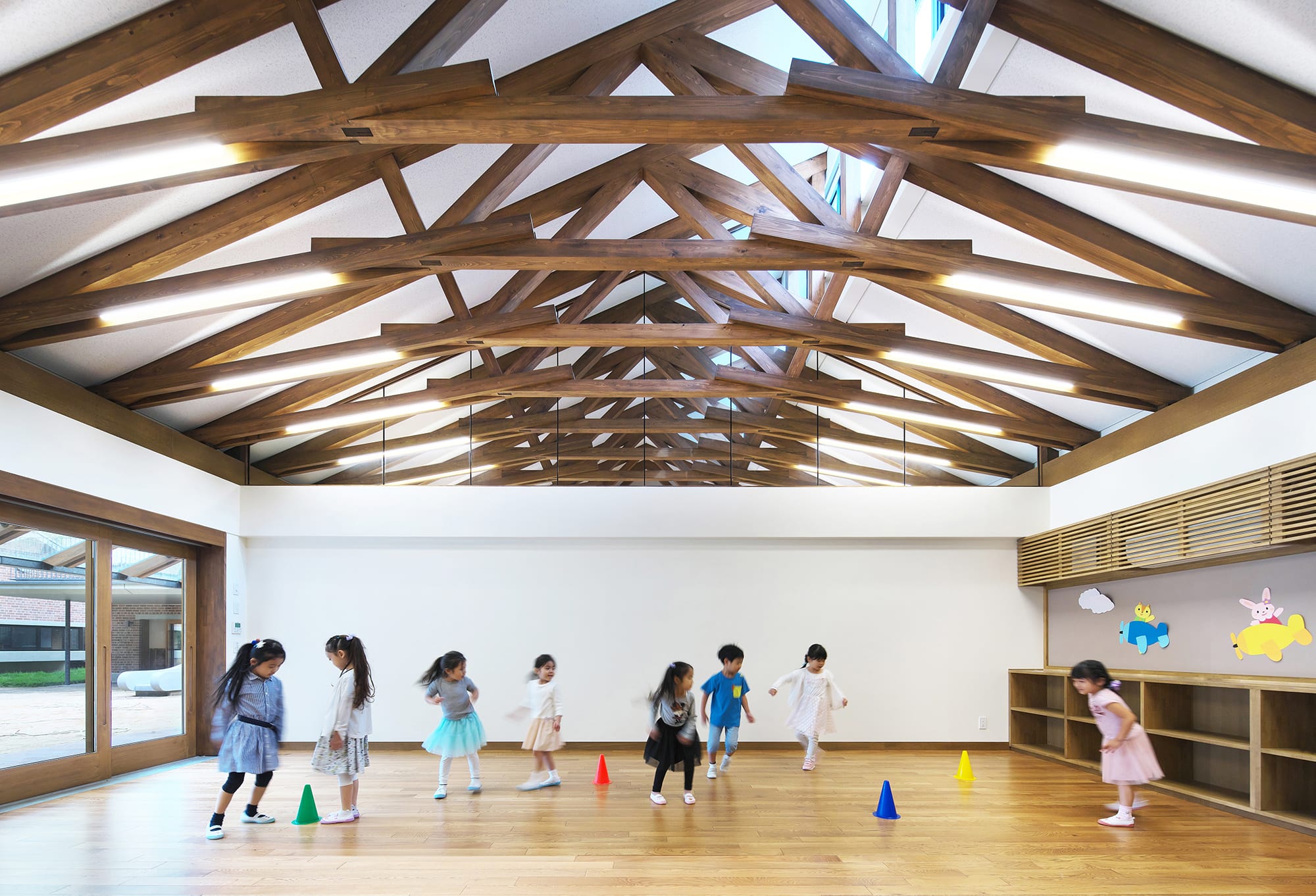
材長4mの120角ヒノキ材を組み上げた、挟み込みトラスが保育室を繊細に包み込む
撮影:道下和亮
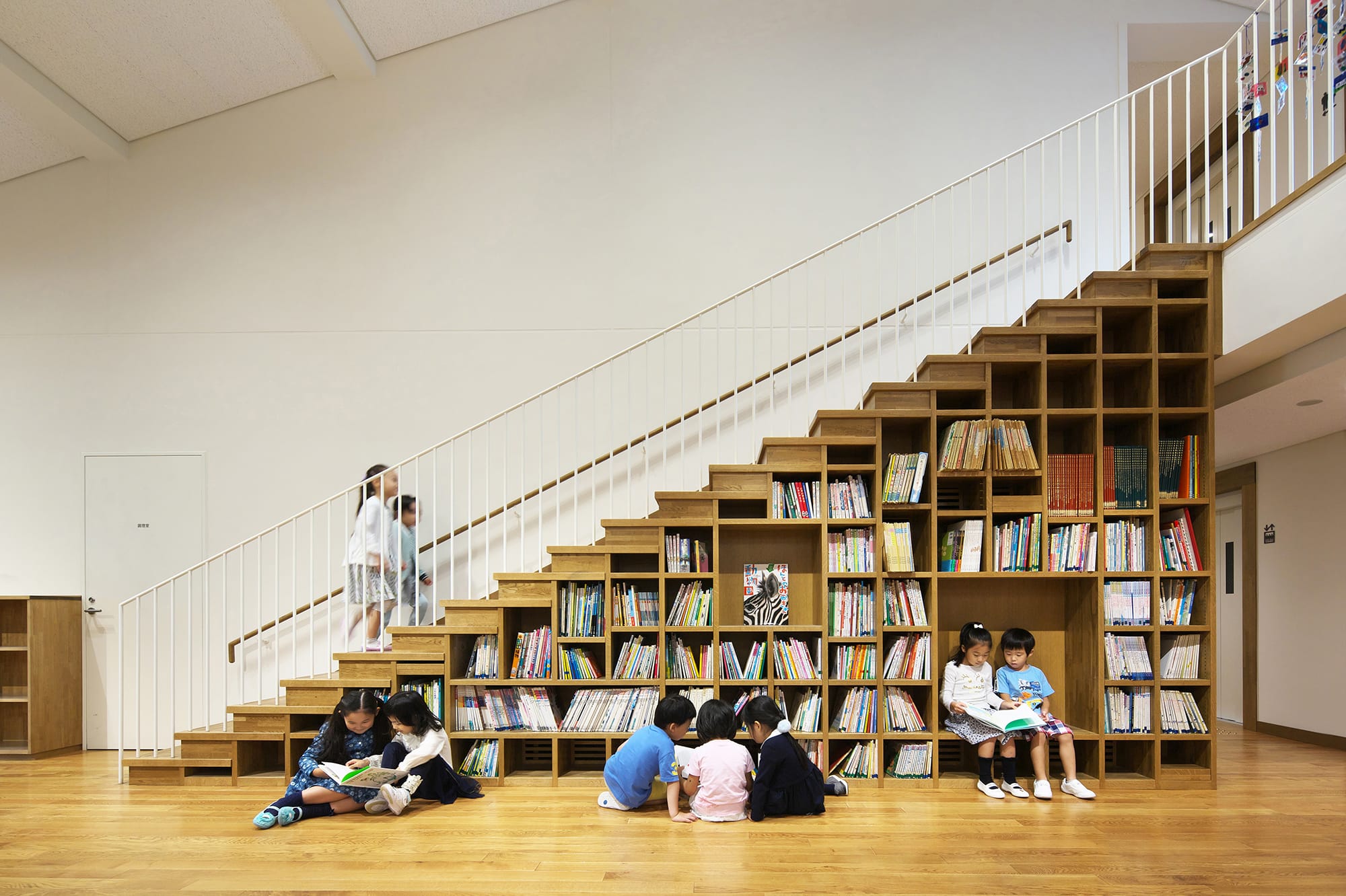
京町家の箱階段をモチーフにした絵本棚
撮影:道下和亮
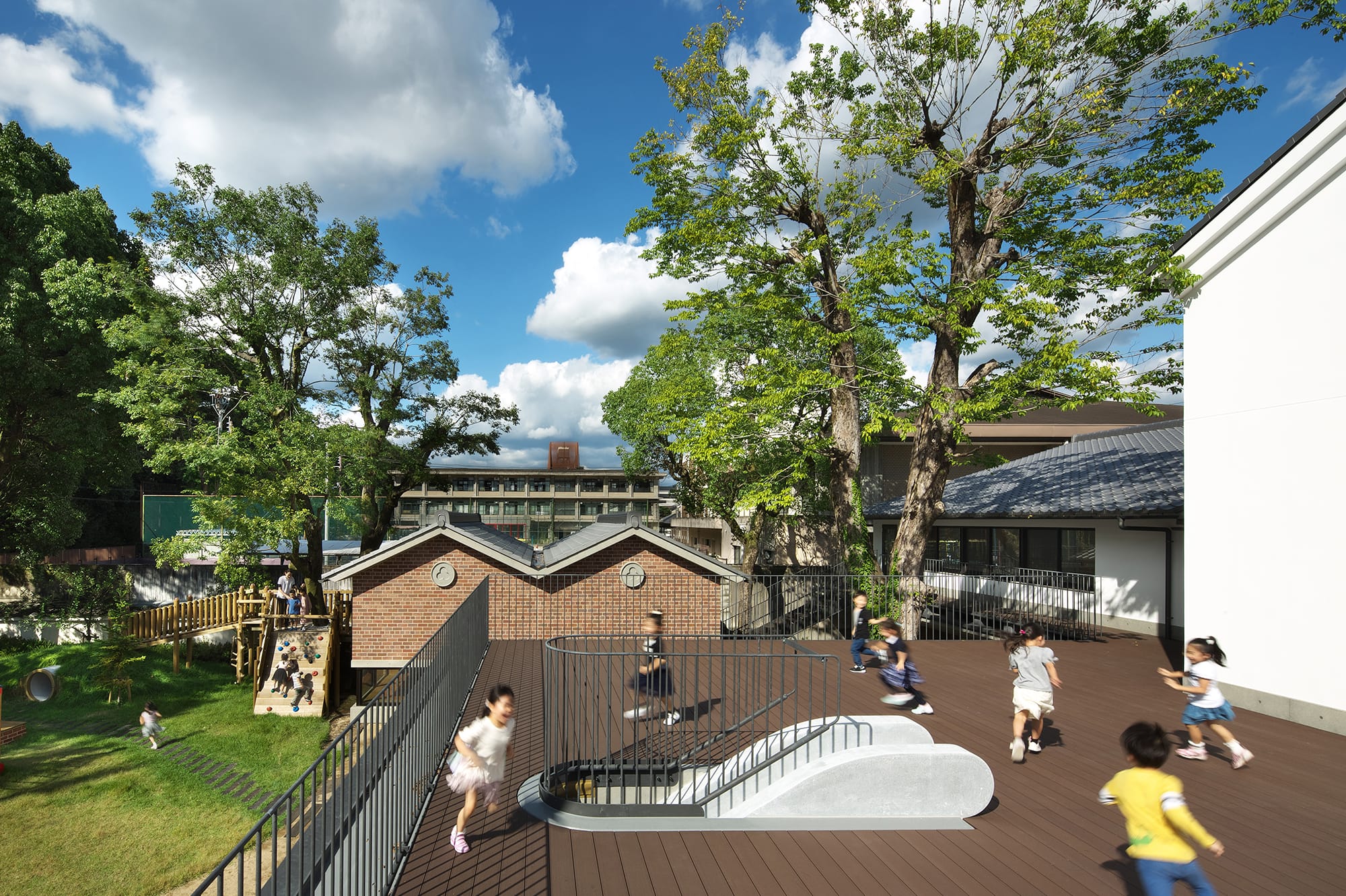
京都御苑の豊かな緑を借景とした2階テラス 手すり子は19φ
撮影:道下和亮
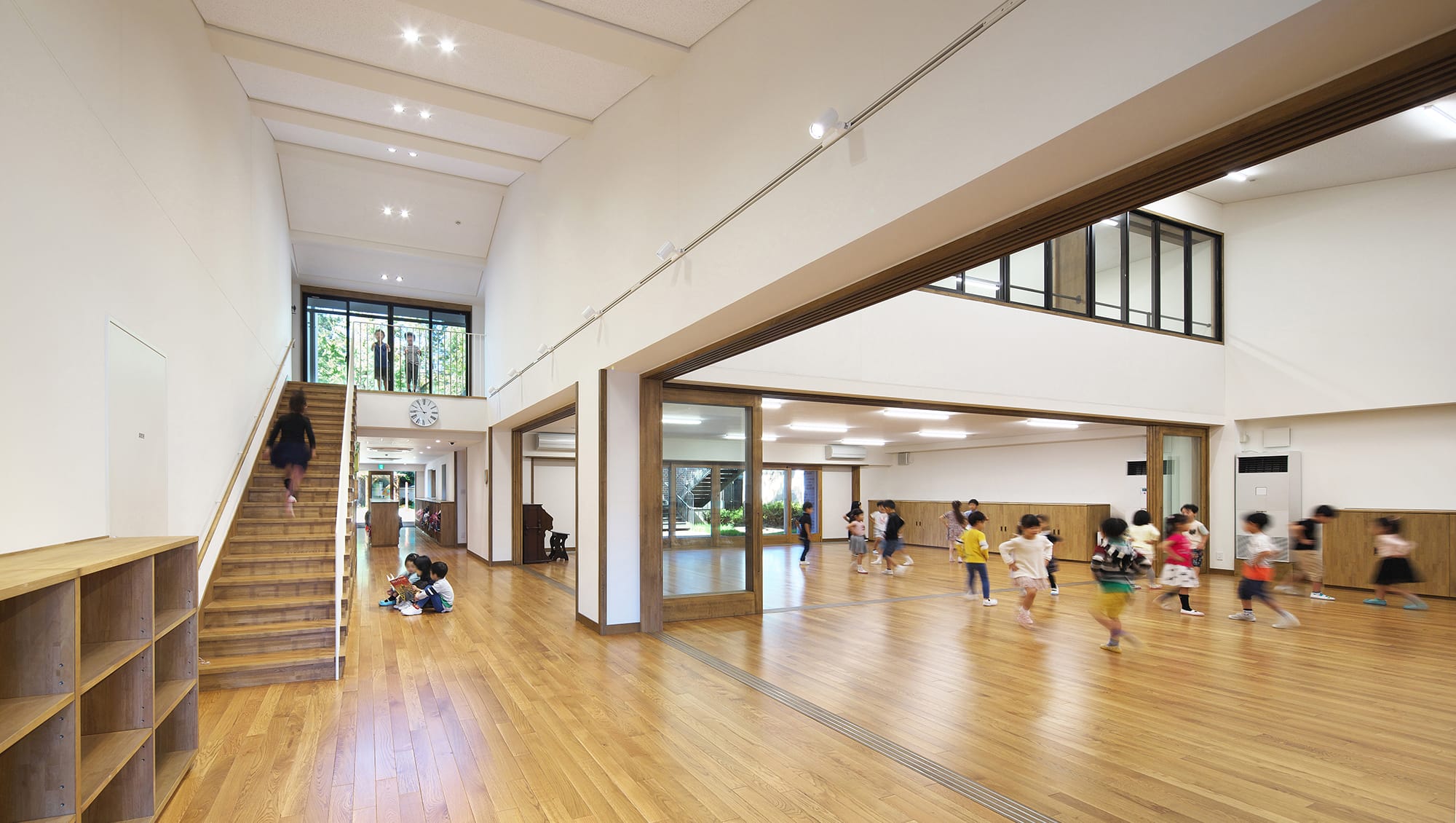
木製建具を全開放して遊戯室2室と一体使いできる、吹抜の開放的な「通り庭ホール」
撮影:道下和亮
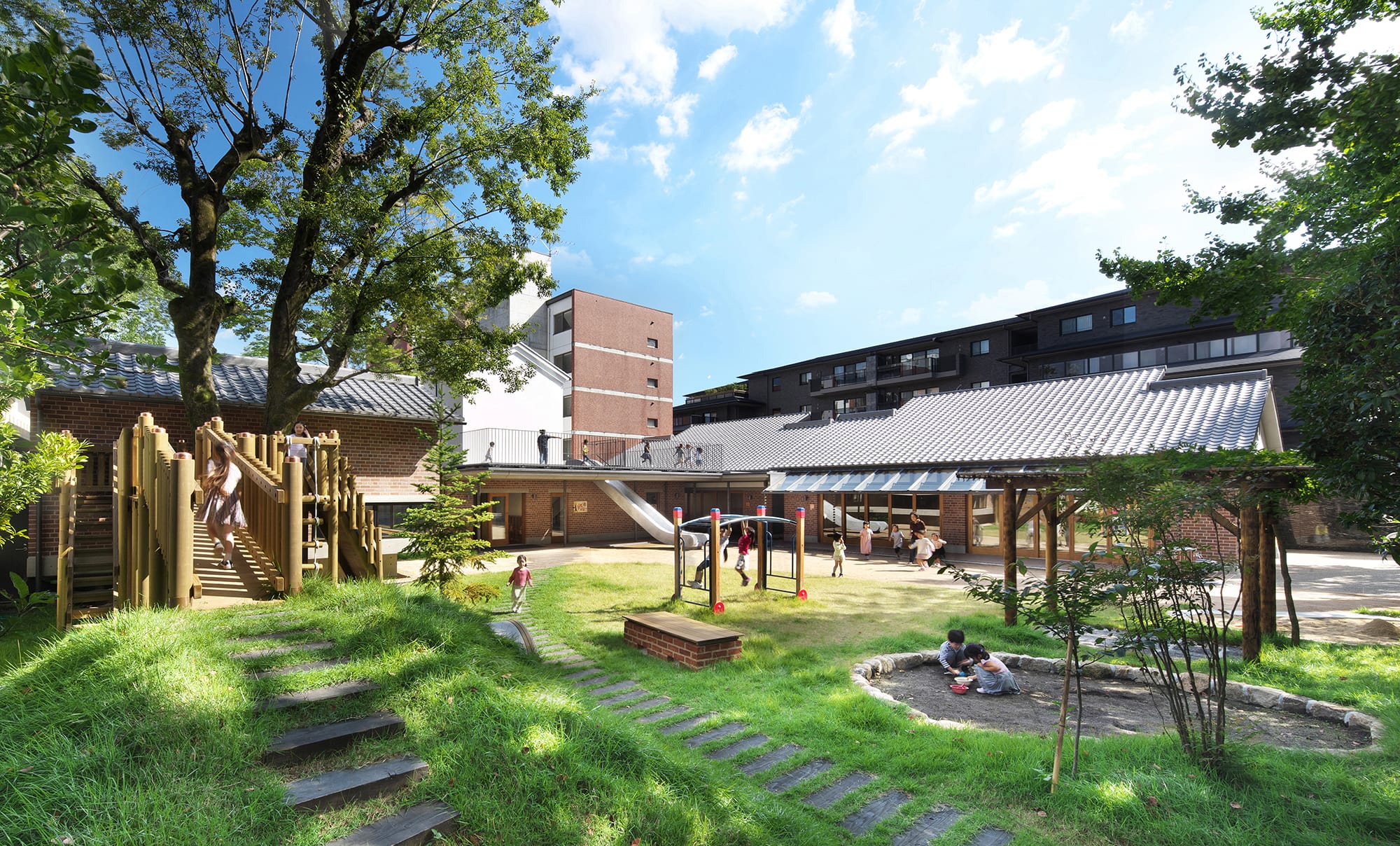
切妻屋根の保育室とテラスが取り囲む園庭
撮影:道下和亮
Architect

岡 隆裕
(日建設計)1982年 兵庫県生まれ/2005年 京都大学工学部建築学科卒業/2007年 京都大学大学院修了後、日建設計入社/現在 同社設計グループ ダイレクター/2016・17・19・23日本建築学会作品選集/2021公共建築賞/2016日経ニューオフィス賞/2016・18 JIA優秀建築選/2018 JIA環境建築賞
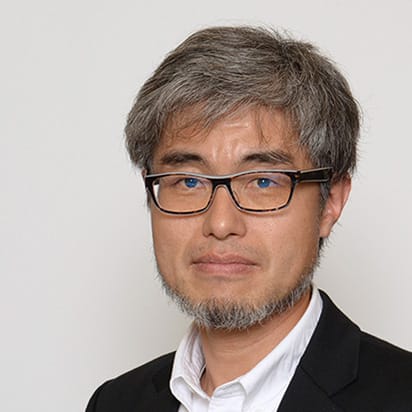
大澤 智
(日建設計)1968年 神奈川県生まれ/1992年 大阪大学工学部建築工学科卒業/1994年 大阪大学大学院工学研究科建築工学専攻/1994年 日建設計入社/現在 日建設計 設計グループ ダイレクター アーキテクト

橋本 阿季
(日建設計)1991年 滋賀県生まれ/2014年 神戸大学工学部建築学科卒業/2017年 神戸大学大学院修了後、日建設計入社/現在 同社設計グループ プロジェクト アーキテクト
DATA
名称:同志社幼稚園
所在地:京都府京都市
主要用途:幼稚園
建築主:学校法人 同志社
●設計
設計:日建設計
建築:岡 隆裕、大澤 智、橋本阿季
構造:白沢吉衛、加登美喜子、下西智也
電気設備:向井文悟、中村佳明、津村昌伸、岩田 琳
機械設備:田中宏明、浅川卓也、小澤 諭
監理:日建設計
●施工
建築:ミラノ工務店(総合)
空調・衛生:若林設備工業
電気:富士電気工業
●面積
敷地面積:2,258.09 ㎡
建築面積:幼稚園:902.94㎡(既存建物含:1,205.32㎡)
延床面積::1,057.70㎡ (既存建物含:2,272.83㎡)
建ぺい率:53.38%
容積率:98.54%
階数:地下1階 地上2階 塔屋1階
●高さ
最高の高さ:7.92m
軒高さ:5.57m
●構造
鉄骨鉄筋コンクリート造・一部木造
●期間
設計期間:2018年 2月~2019年 4月
施工期間:2019年 5月~2020年 2月
