大阪大学箕面キャンパス 外国学研究講義棟
Research and Education Hub, Minoh, Osaka University
※写真・文章等の転載はご遠慮ください。
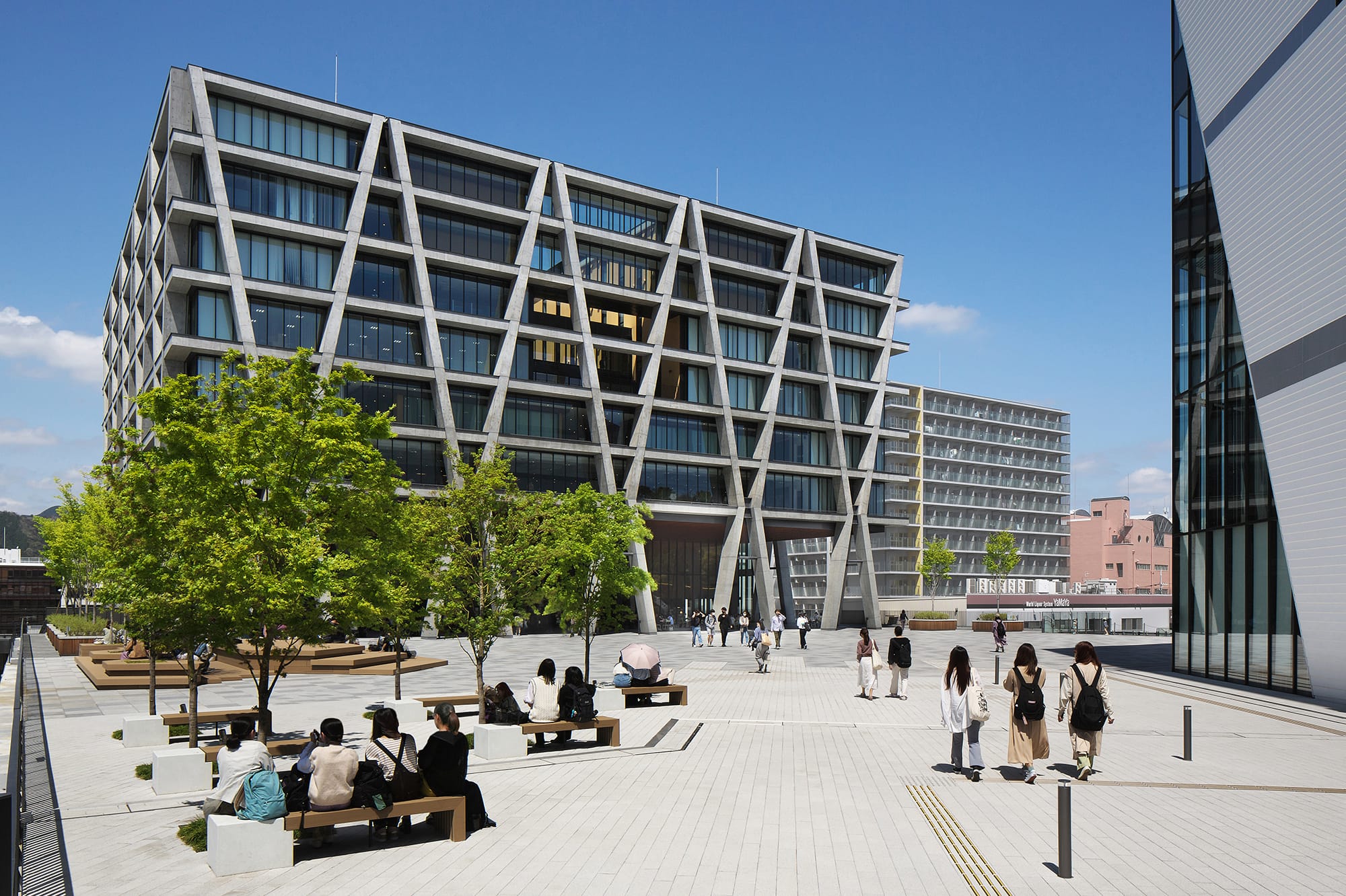
大阪大学箕面キャンパス全景(南側)
撮影:道下和亮
大澤 智、久下 武彦、吉田 聡(日建設計)
大阪大学箕面キャンパス(旧大阪外国語大学)の移転プロジェクト。外観の打放しコンクリートの構造フレームは、かつての繊維問屋街の象徴として「織り」をモチーフとした。国内有数の25言語専攻で学ぶ3000人の学生と毎年約50か国から来る外国人留学生300人のための交流スペース、地域と共同利用できる広場や大ピロティ、食堂等の交流拠点をキャンパス中にちりばめた。大学モットー「地域に生き世界に伸びる」の具現化を目指した。
Satoshi Osawa, Takehiko Kuge, Satoshi Yoshida (NIKKEN SEKKEI LTD)
Relocation project of Osaka University Minoh Campus (formerly Osaka University of Foreign Studies).
The exterior frame of exposed structural concrete is designed with a "woven" motif symbolizing its former wholesale textile district location. The campus features convenient exchange spaces for its 3,000 students (plus 300 international students from about 50 countries) majoring in the 25 languages offered, a scope ranking this institution in the top class of foreign language universities in Japan. The campus includes a plaza, a large pilotis, a cafeteria, and other centers facilitating exchanges to share with the community. The project aim was to embody the university motto, "Live Locally, Grow Globally.
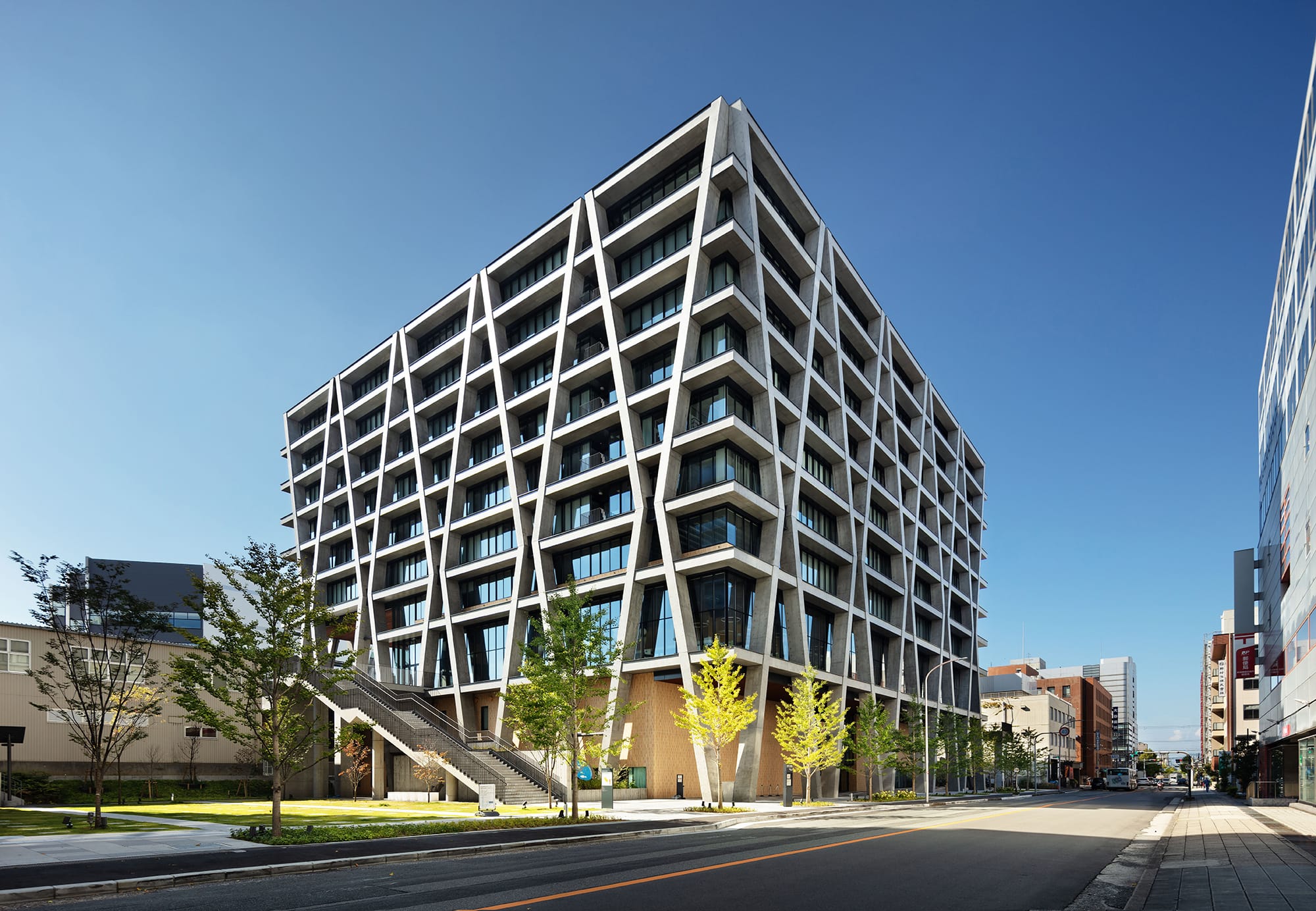
北東からの全景
撮影:稲住泰広
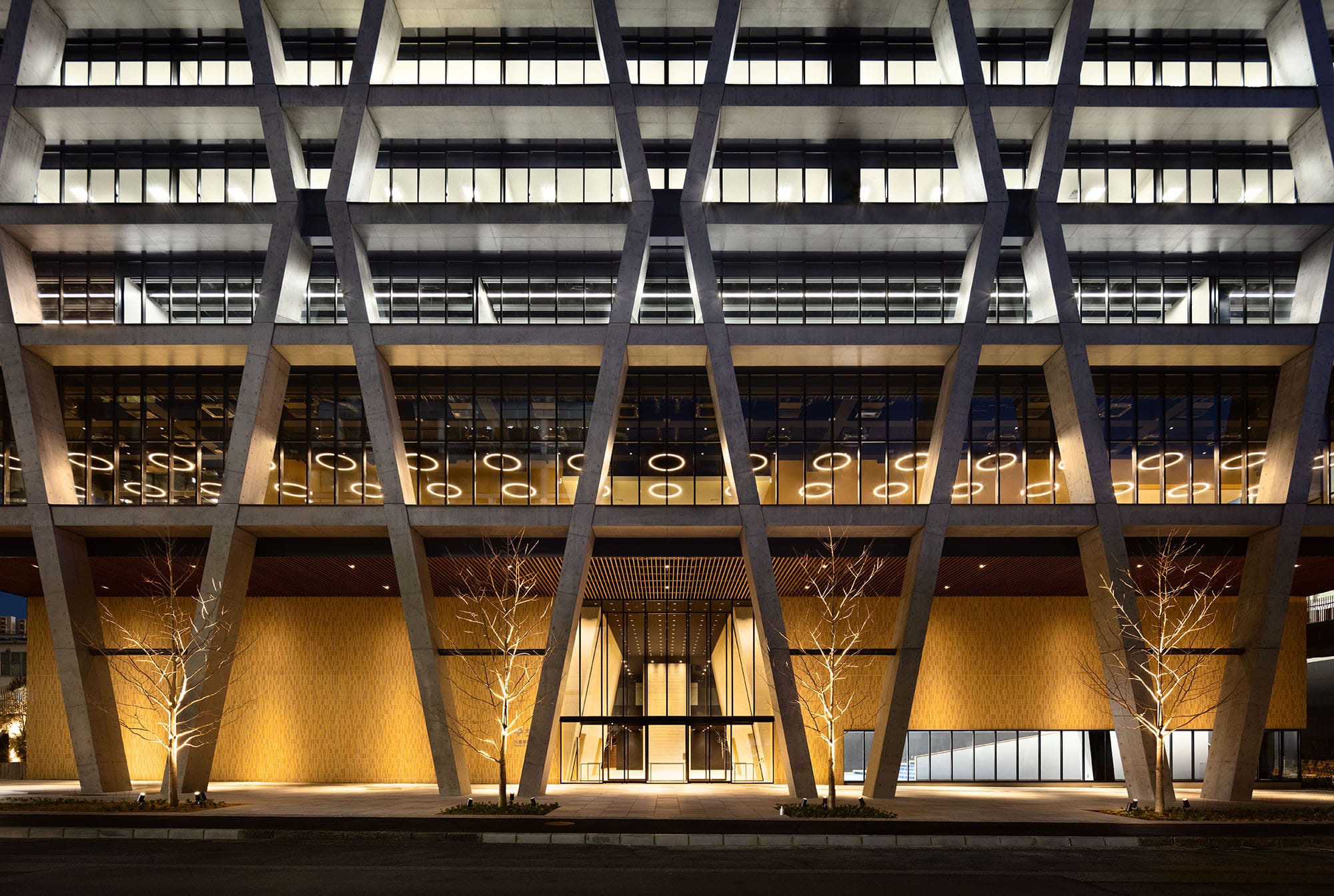
「織り」を模した構造フレーム
撮影:稲住泰広

共同学習の場となる学生交流スペース
撮影:稲住泰広
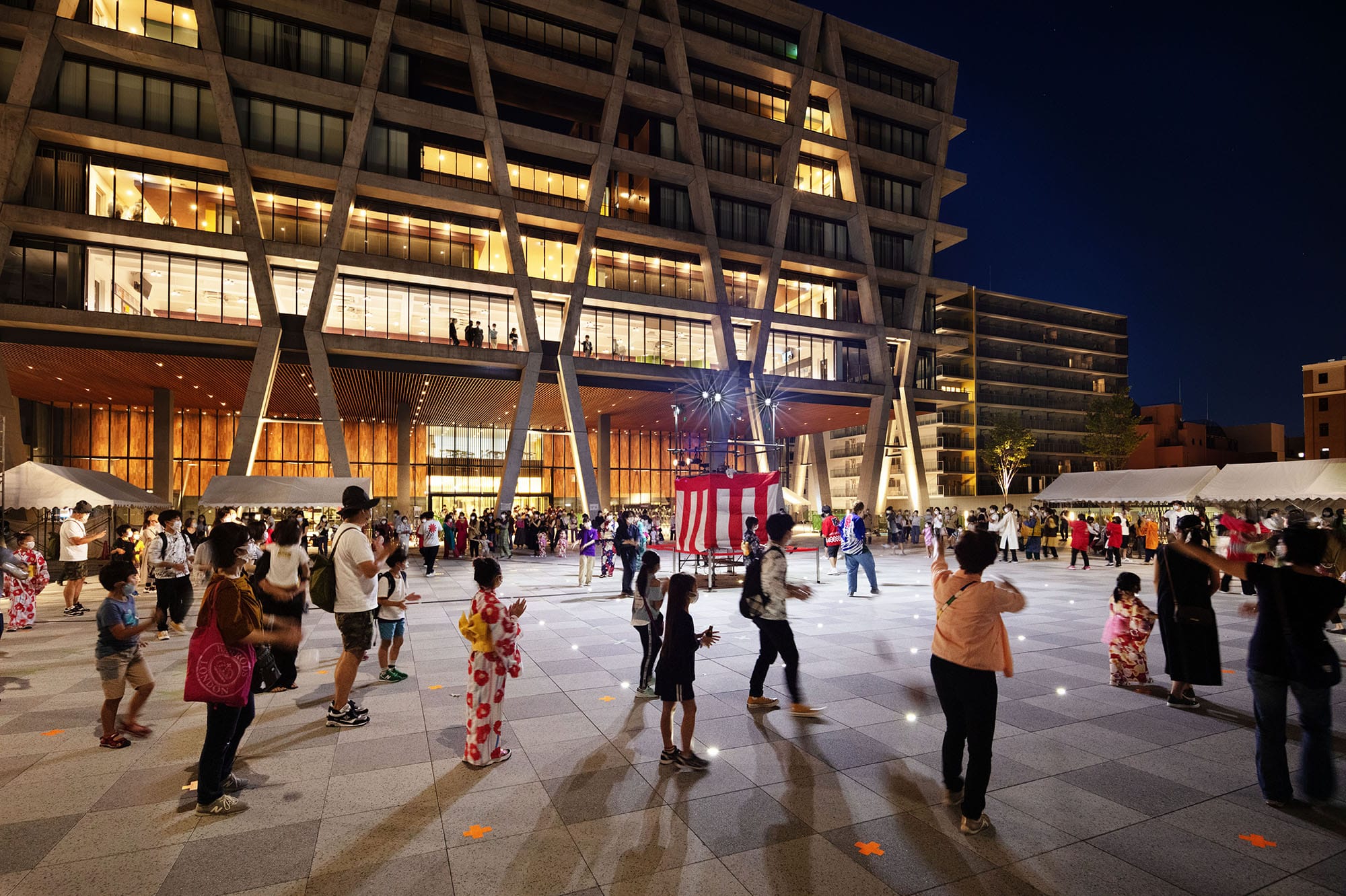
旧キャンパスから継承した伝統の夏まつり
撮影:稲住泰広
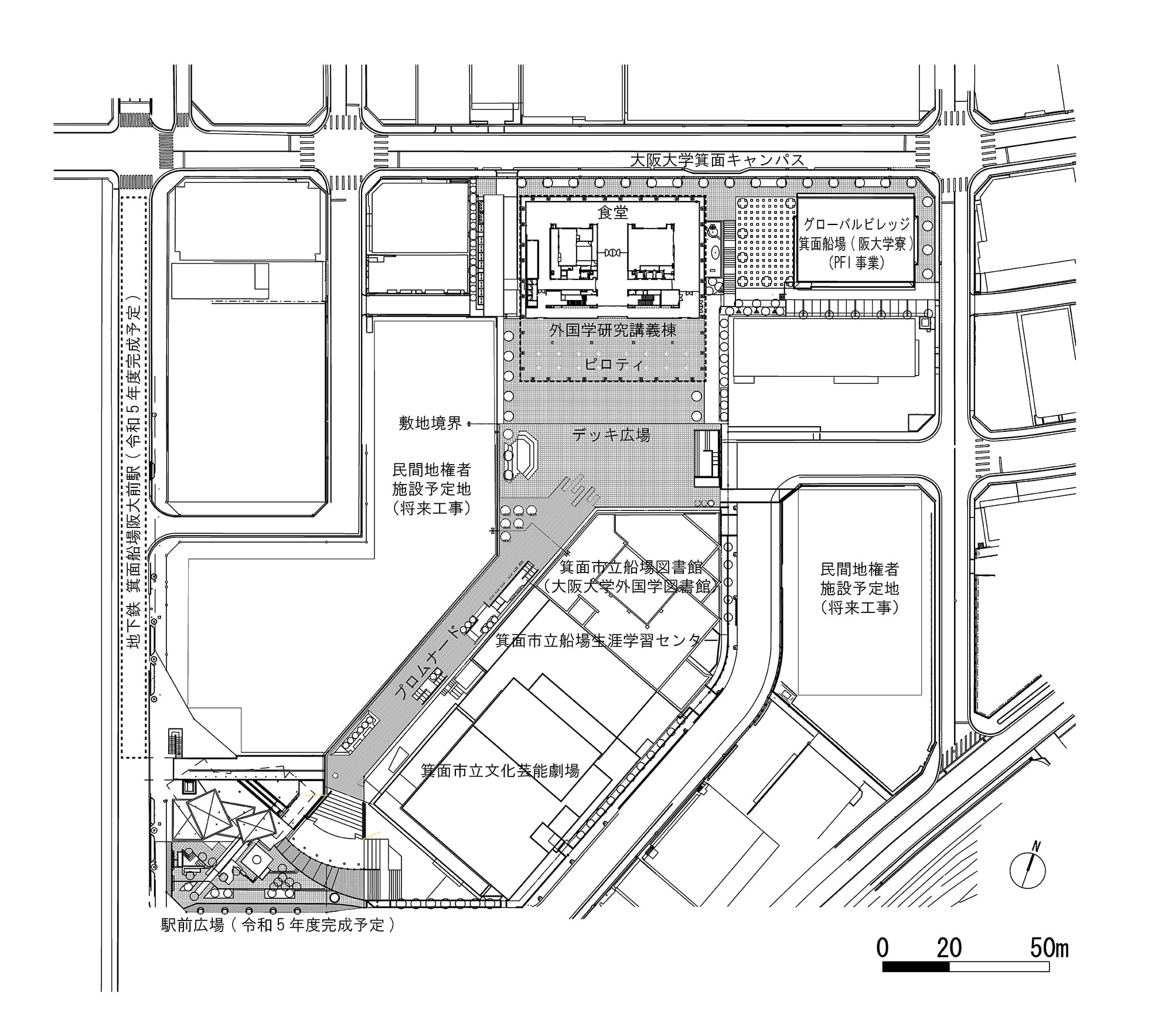
箕面船場阪大前駅再開発街区配置図
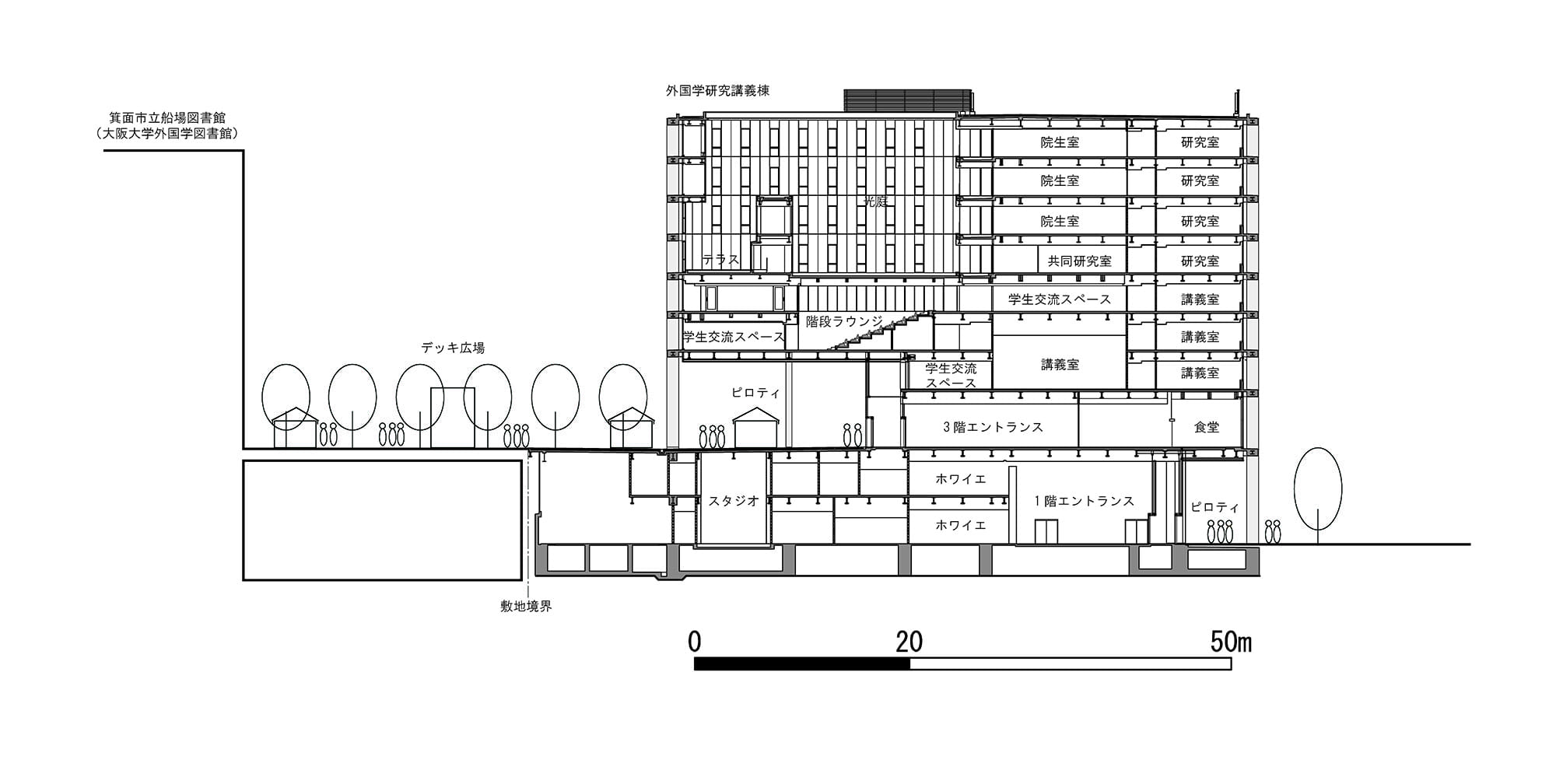
断面図
Architect
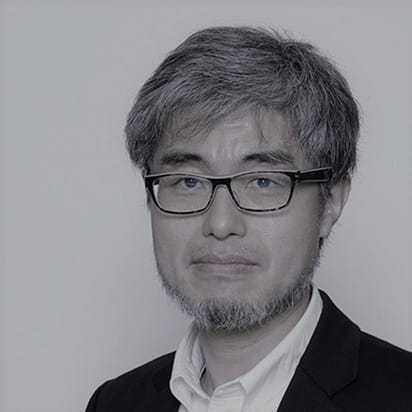
大澤 智
(日建設計)1968年 神奈川県生まれ/1992年 大阪大学工学部建築工学科卒業/1994年 大阪大学大学院工学研究科建築工学専攻/1994年 日建設計入社/現在 日建設計 設計グループ ダイレクターアーキテクト

久下 武彦
(日建設計)1974年 京都府生まれ/1997年 神戸大学工学部建設学科卒業/1999年 神戸大学自然科学研究科建設学専攻/1999年 日建設計入社/現在 日建設計 設計グループ ダイレクターアーキテクト

吉田 聡
(日建設計)1969年 島根県生まれ/1992年 大阪大学工学部建築工学科卒業/1994年 大阪大学大学院工学研究科建築工学専攻/2007年 日建設計入社/現在 日建設計 構造設計グループ ダイレクター
DATA
名称:大阪大学箕面キャンパス 外国学研究講義棟
所在地:大阪府箕面市
主要用途:大学
建築主:国立大学法人 大阪大学
設計監修:大阪大学サステイナブルキャンパスオフィスキャンパスデザイン部門+大阪大学施設部
●設計:日建設計
総括:大澤 智
建築:久下 武彦、瀬川 尚子
構造:白沢 吉衛、吉田 聡、石 鈞吉
設備:田中 宏昌、牛尾 智秋、伊藤 昌明、井上 大嗣、北川 大輔
監理:大阪大学施設部+日建設計
●施工
建築:清水建設
空調・衛生:三建設備工業
電気:四電工
●面積
敷地面積:5,999.97 m2
建築面積:4,338.62 m2
延床面積:24,896.54 m2
建ぺい率:72.32%(許容100%)
容積率:399.18%(許容600%)
階数:地上10階
●高さ
最高の高さ:40.07m
軒高さ:39.67m
●構造
鉄骨造、鉄骨鉄筋コンクリート造、鉄筋コンクリート造
●期間
設計期間:2017年1月〜2018年10月
施工期間:2018年11月〜2020年12月
●掲載雑誌:「近代建築」 2021年6月号
