eM / PARK BLDG.
eM / PARK BLDG.
※写真・文章等の転載はご遠慮ください。
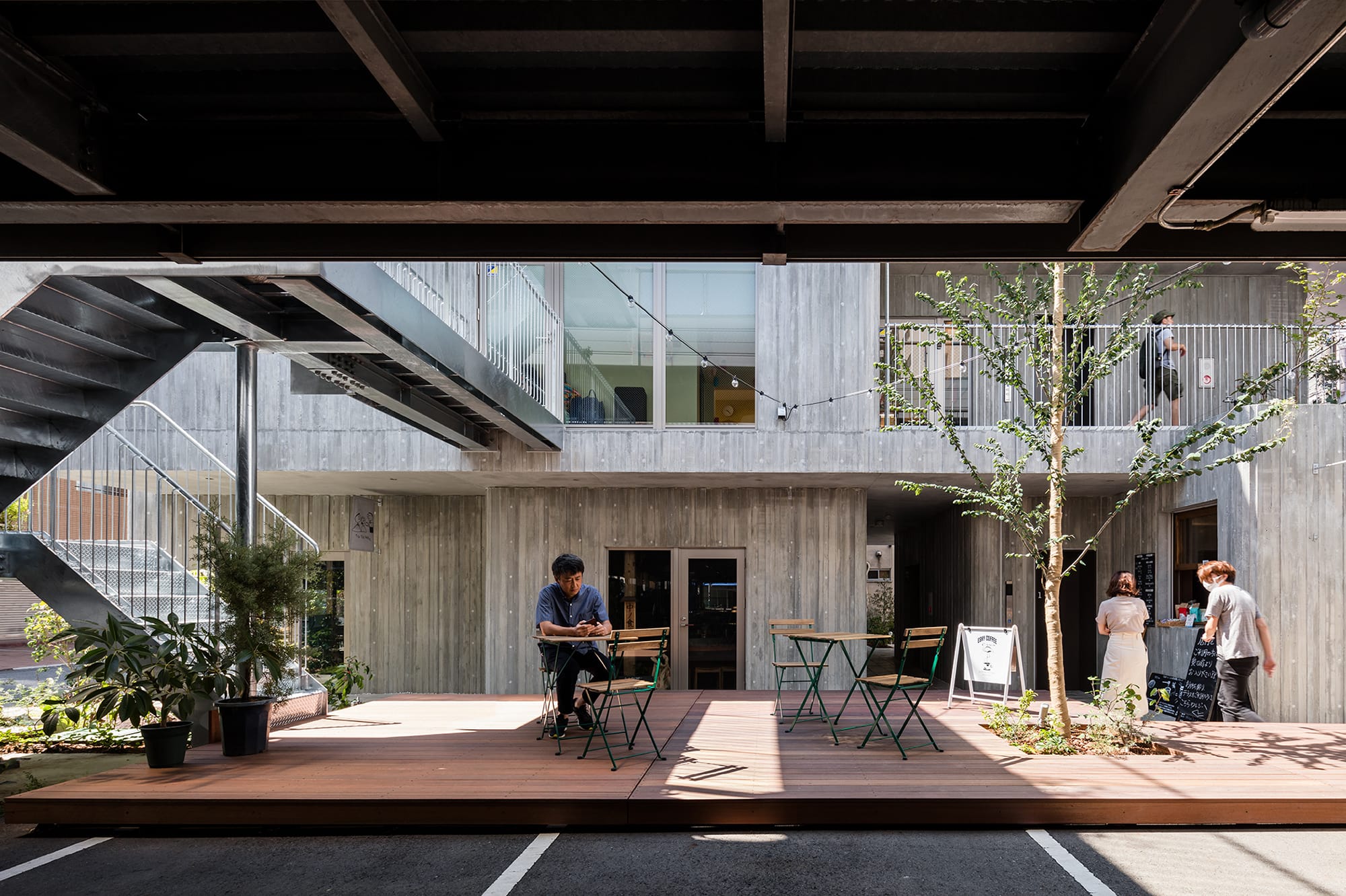
駐車場側から建物を見る
撮影:山内紀人
古谷 俊一(古谷デザイン建築設計事務所)
駅前市街地の景観再生プロジェクトである。都市の隙間のような空間をみどりの流通場として転換を図り、みどりの街づくりを標榜する傍ら、各人の生活における環境文化の創造に寄与することを目指している。既存立体駐車場の隣地敷地に小規模な商業施設を建築。地縁のある保育園やレストラン、グリーンショップを誘致。駐車場屋上や周辺街路は植木置き場として活用をする。健全な賃貸事業の有り様が周囲に伝播し街ブランドを形成する。
Shunichi Furuya (Furuya design architect office)
This is a plan to restore the scenery of the urban area in front of the station. It aims to increase greenery in the interstices in the city and to promote the development of green towns. By doing so, it aims to contribute to the creation of an environmental culture for each person's life. A small commercial facility will be built on a site adjacent to an existing multistory parking garage. The project will attract a local nursery school, restaurant, and green store. The rooftop of the parking lot and surrounding streets will be used as a planting area. The soundness of the rental business will propagate to the surrounding area and form a brand for the city.
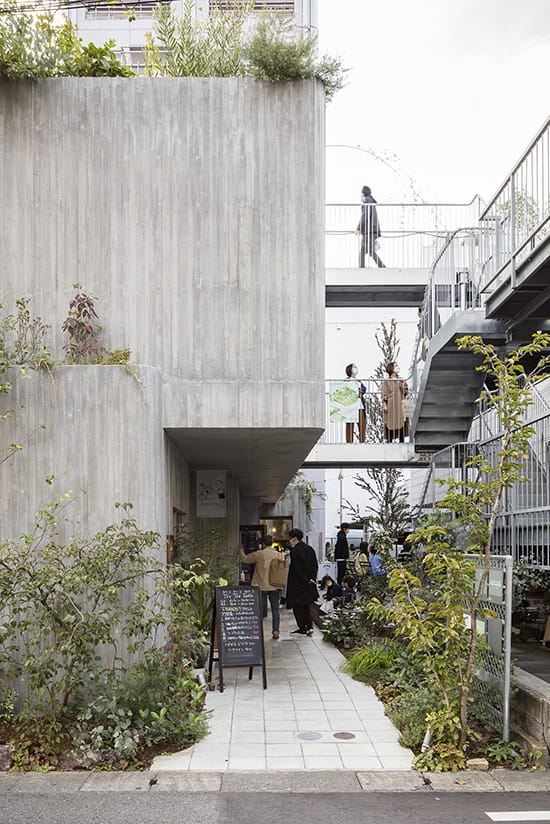
立体的につながる露地を回遊する人々
撮影:山内紀人
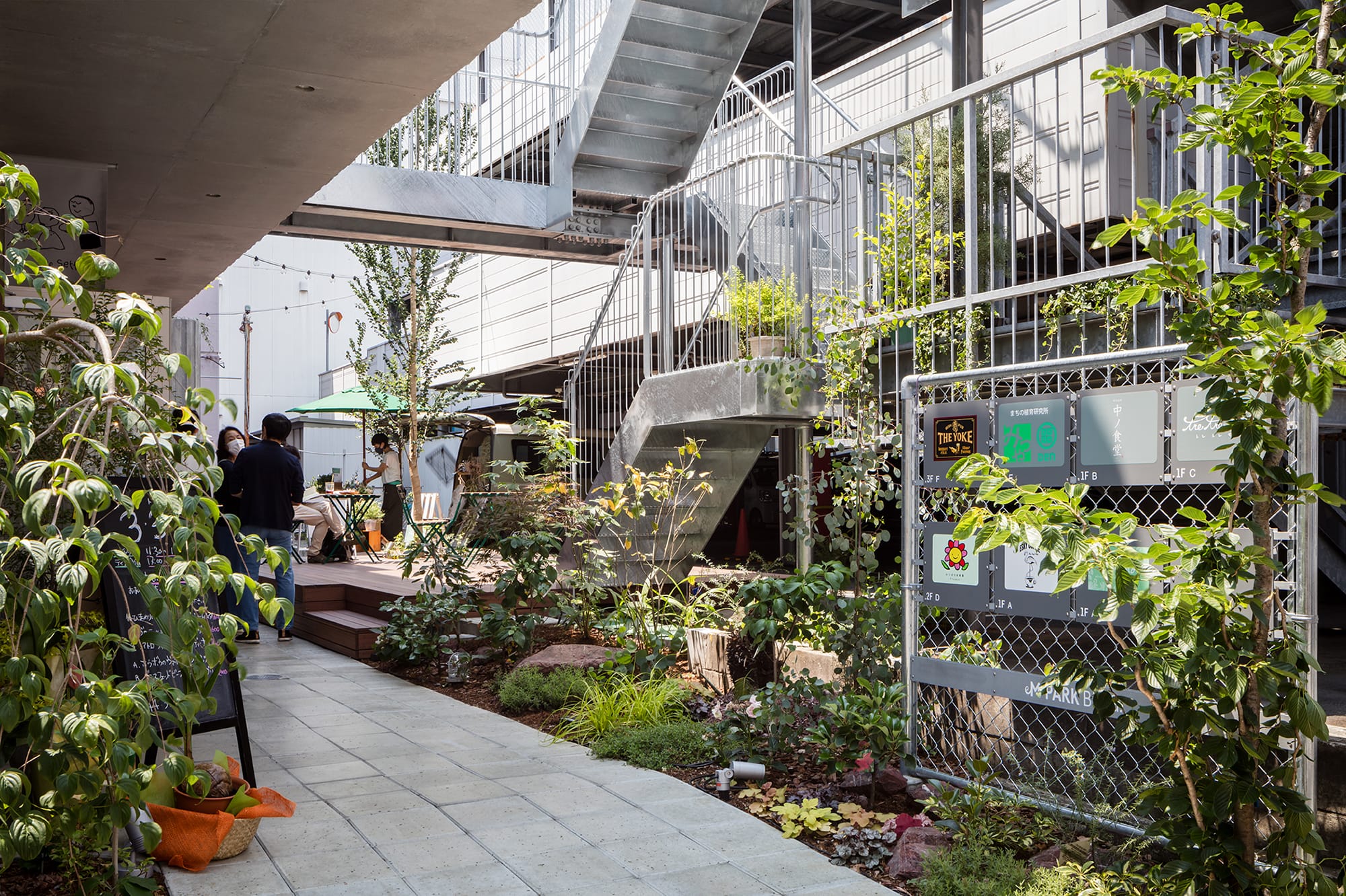
既存駐車場敷地へと外部階段を貫入
撮影:山内紀人
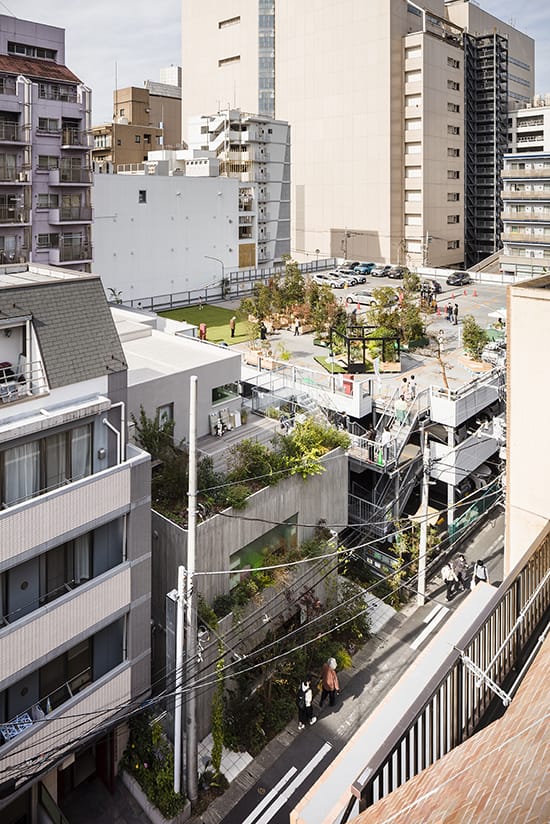
駐車場にみどりが広がったような風景
撮影:山内紀人
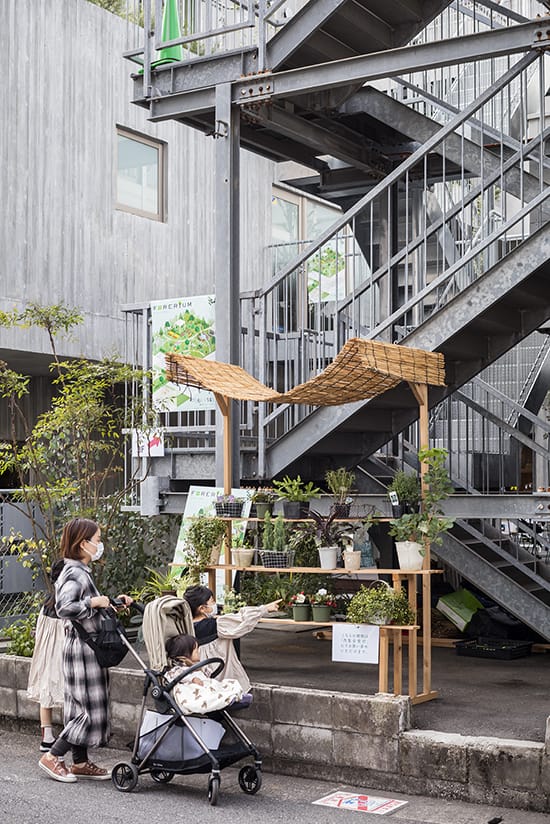
道路境界線を跨いで、通りに面して植物が並ぶ
撮影:山内紀人
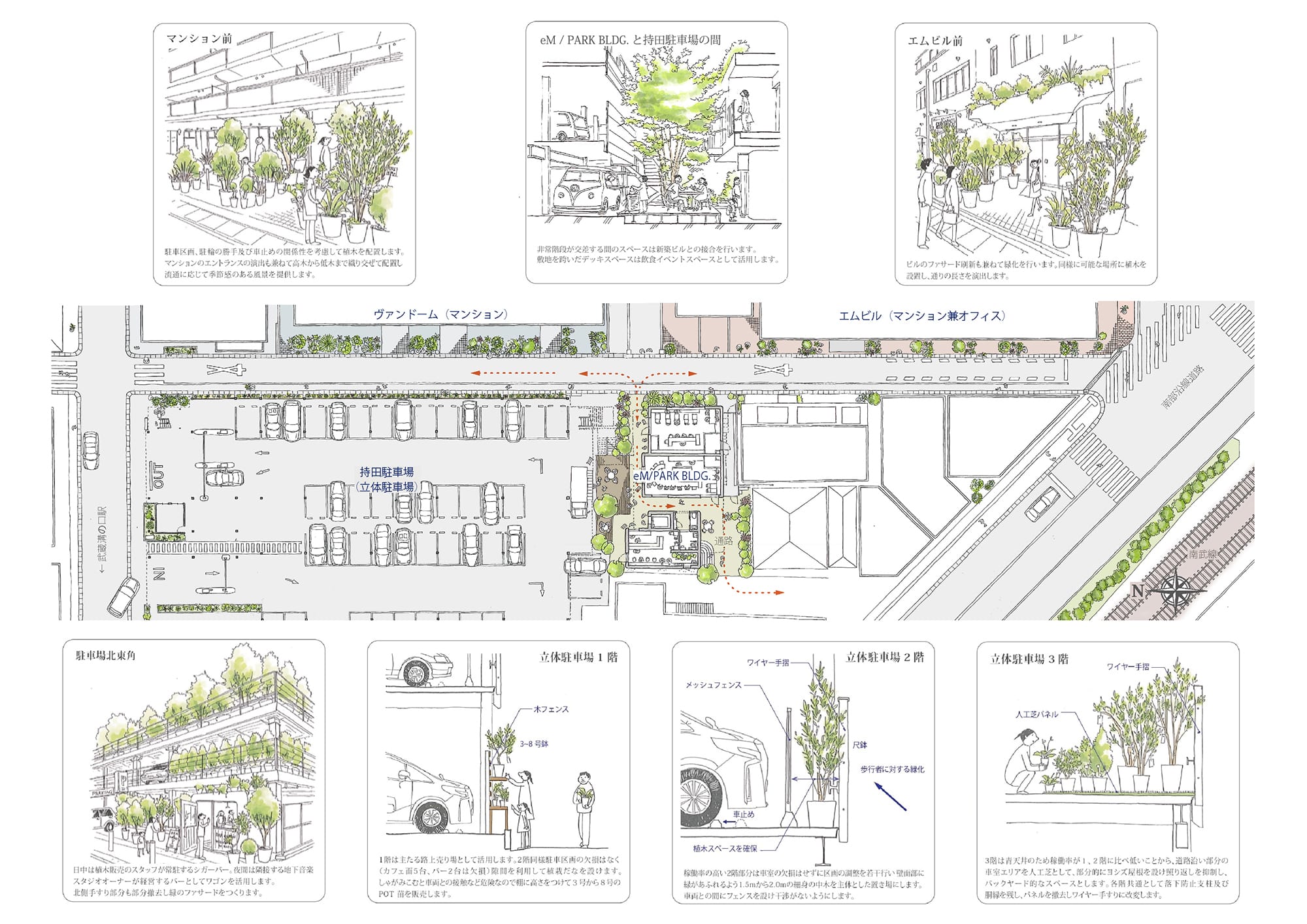
配置図
Architect
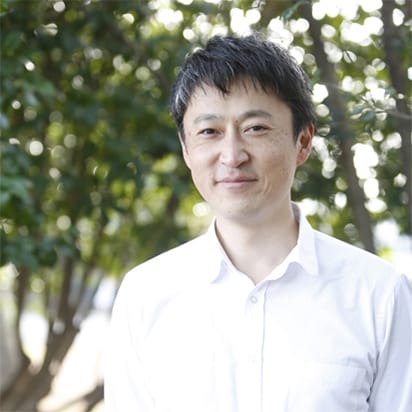
古谷 俊一
(古谷デザイン建築設計事務所)1974年東京都生まれ/早稲田大学大学院石山修武研究室、IDÉE、UDSを経て09年古谷デザイン建築設計事務所設立/京都芸術大学客員教授/日本建築設計学会賞、日本空間デザイン賞大賞、建築作品賞優秀賞受賞/22年『みどりの空間学』出版、みどりの空間工作所設立
DATA
名称:eM / PARK BLDG.
所在地:神奈川県川崎市
主要用途:飲食店・店舗・保育所・事務所
建築主:エムビル
●設計
設計者:古谷俊一
建築・監理:古谷俊一・秋真人・茂木大樹・宮脇久恵/古谷デザイン建築設計事務所
構造:萩生田秀之・小南幸子・田中章仁/KAP
設備:柿沼雄三/ZO設計室
外構・植栽:古谷俊一/みどりの空間工作所
三家恵吾/みつや園
グラフィックデザイン:山口英典
●施工
建築:渡井孝浩・川上智弘/栄港建設
内装(保育園):渡辺勇工務店
空調・衛生:相設
電気:ミドリ電工
●面積
敷地面積:305.41m2
建築面積:182.32 m2
延床面積:393.88 m2
建ぺい率:59.69%(許容80%)
容積率:124.18%(許容400%)
階数:地上3階
●高さ
最高高さ:9,744mm
軒高さ:8,994mm
●構造 鉄筋コンクリート造 一部鉄骨造
●期間
設計期間:2019年10月~2020年8月
施工期間:2020年8月~2021年3月
●掲載雑誌 「商店建築」2022年3月号
