CB+W house
CB+W house
※写真・文章等の転載はご遠慮ください。
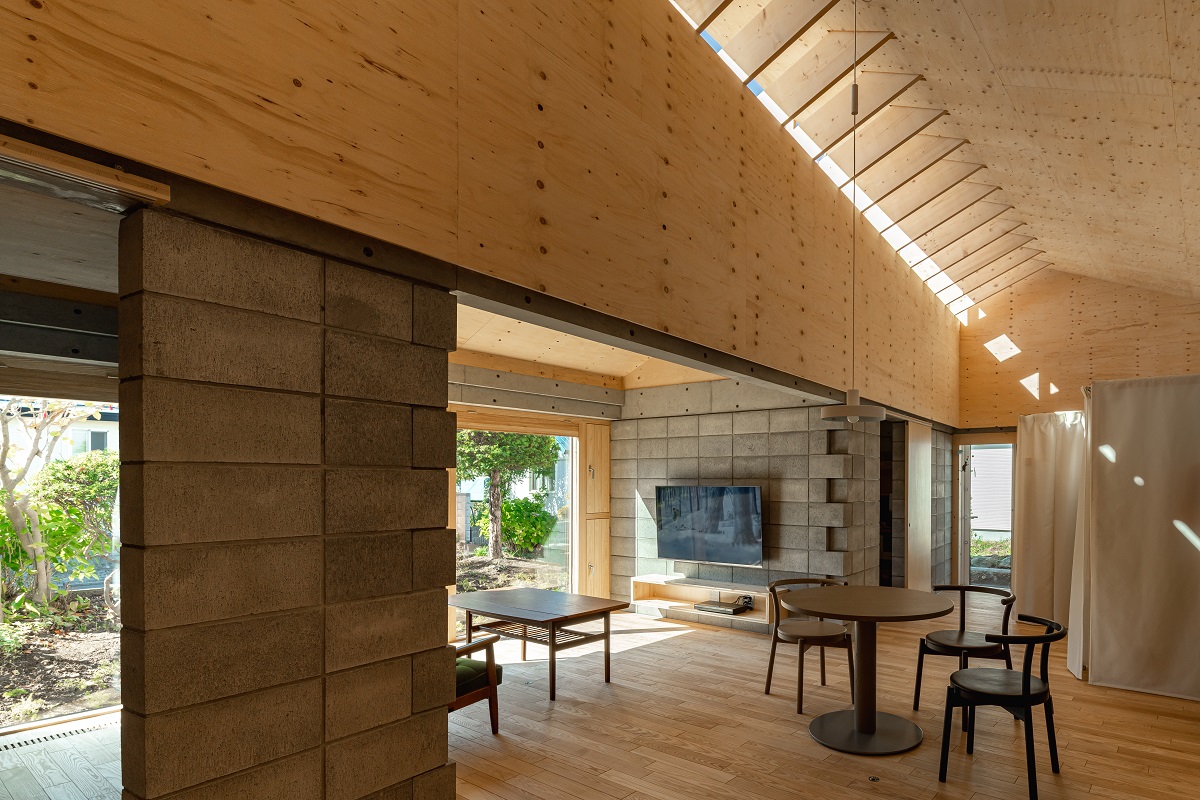
中心室
撮影:佐々木育弥
山之内 裕一(山之内建築研究所)
北海道における寒冷地住宅をどうつくるかという課題に対し、ここでは長年の探求のなかで基礎をRC造、壁をコンクリートブロック造、屋根を木造とした。強度と温熱の両立を追求しつつそれぞれの欠点を補うように住宅をつくることを考えている。室内中心空間にハイサイドライトで自然光を取込み、コンクリートブロックの室内は開放的外部感にあふれ、四隅に個室群を配した。いわば北海道住宅の平面構成原理を読み解き、新解釈を加えた。
Yuichi Yamanouchi (YYAA)
In response to the issue of how to build houses in cold regions in Hokkaido, we decided to build RC foundations, concrete block walls, and wooden roofs through many years of exploration. While pursuing both strength and heat, we are thinking of creating houses that compensate for the shortcomings of each. High side lights let in natural light into the central space of the room, and the concrete block interior was full of an open exterior feeling, and a group of private rooms was arranged in the four corners. In other words, we deciphered the principle of the plan composition of Hokkaido houses and added a new interpretation.
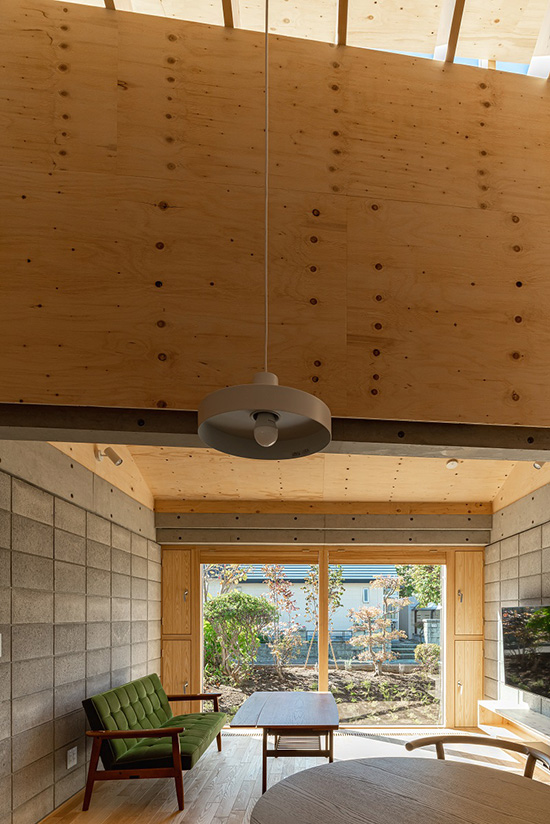
居間
撮影:佐々木育弥
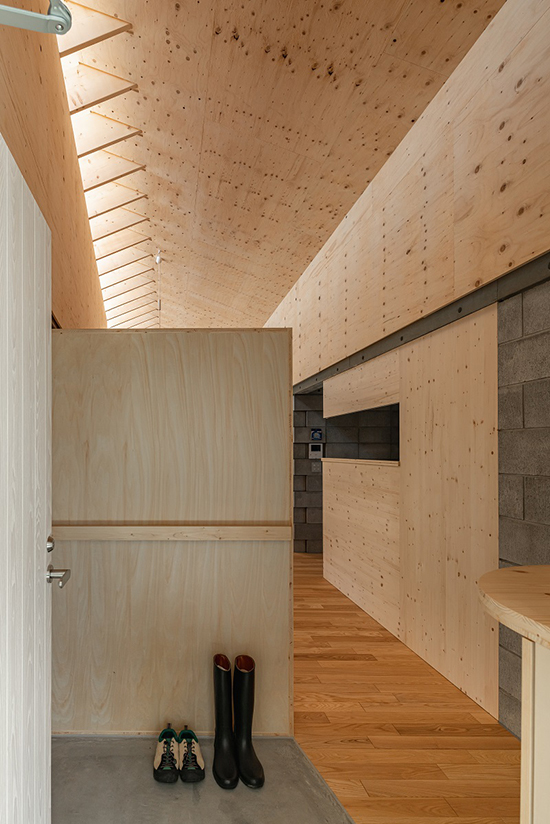
エントランス
撮影:佐々木育弥
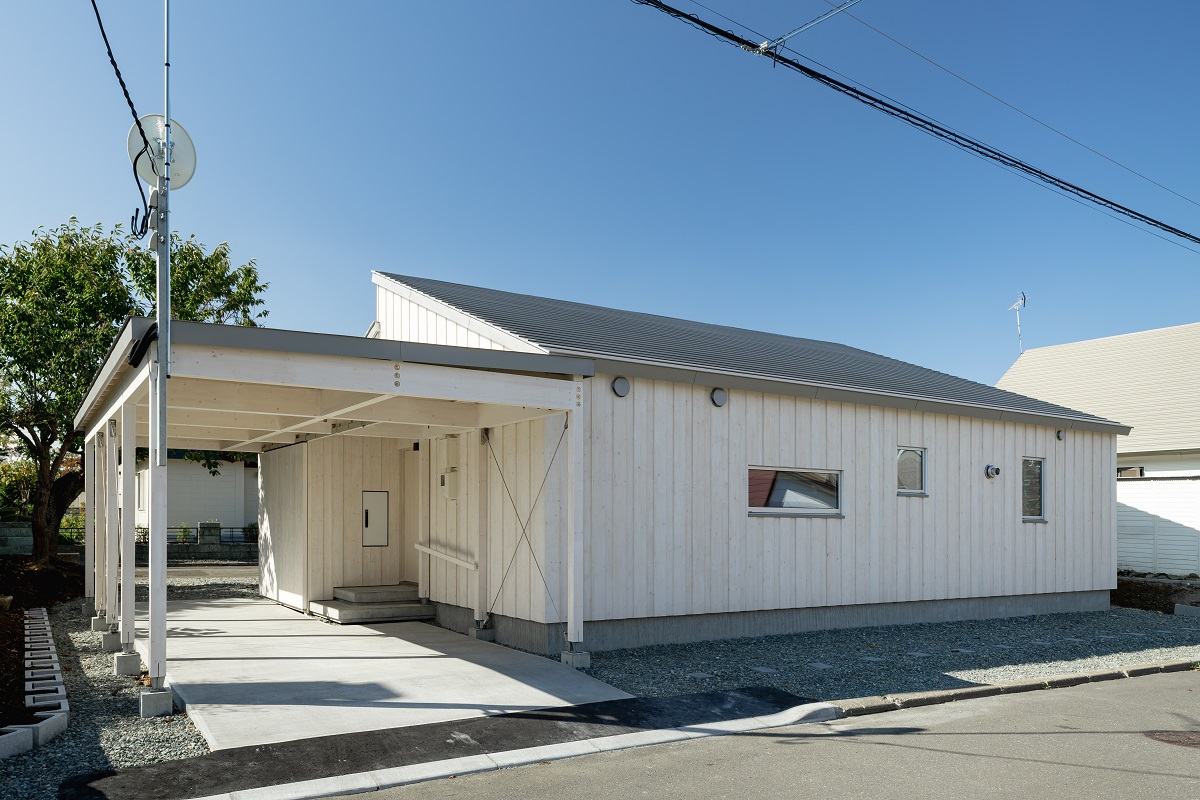
北側外観
撮影:佐々木育弥
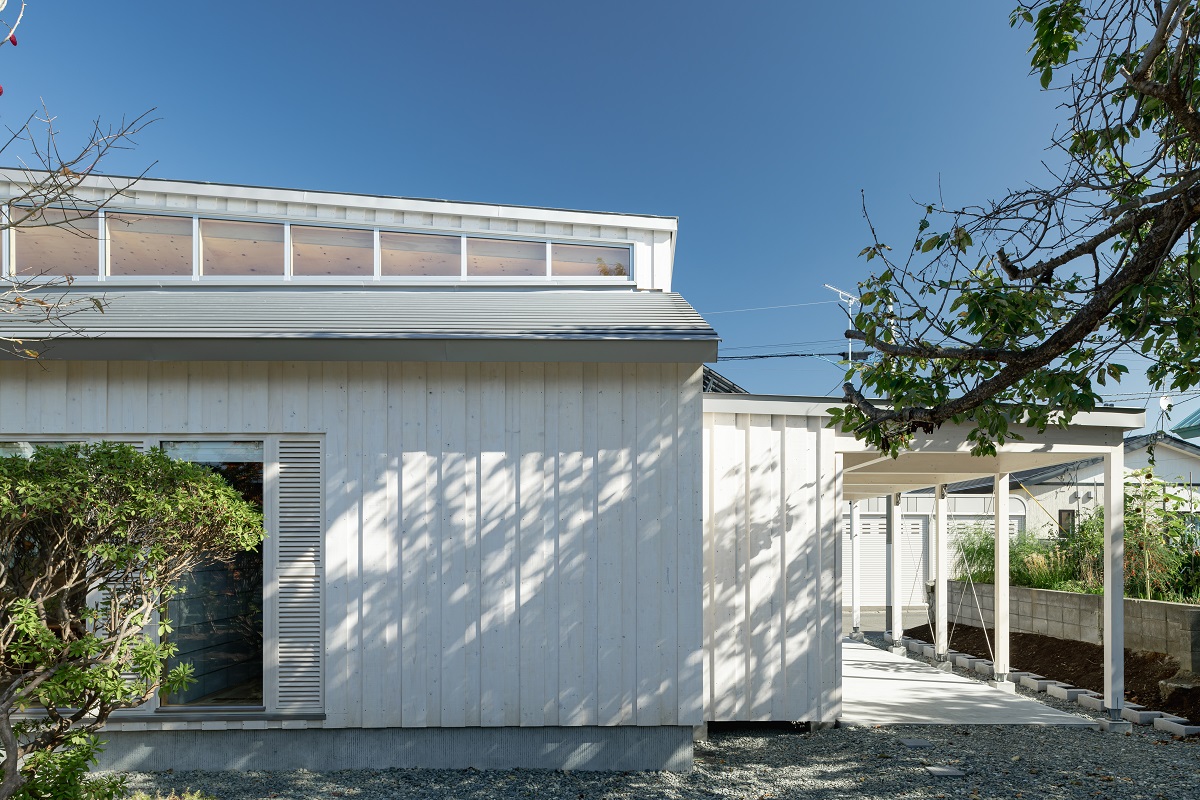
南側外観
撮影:佐々木育弥
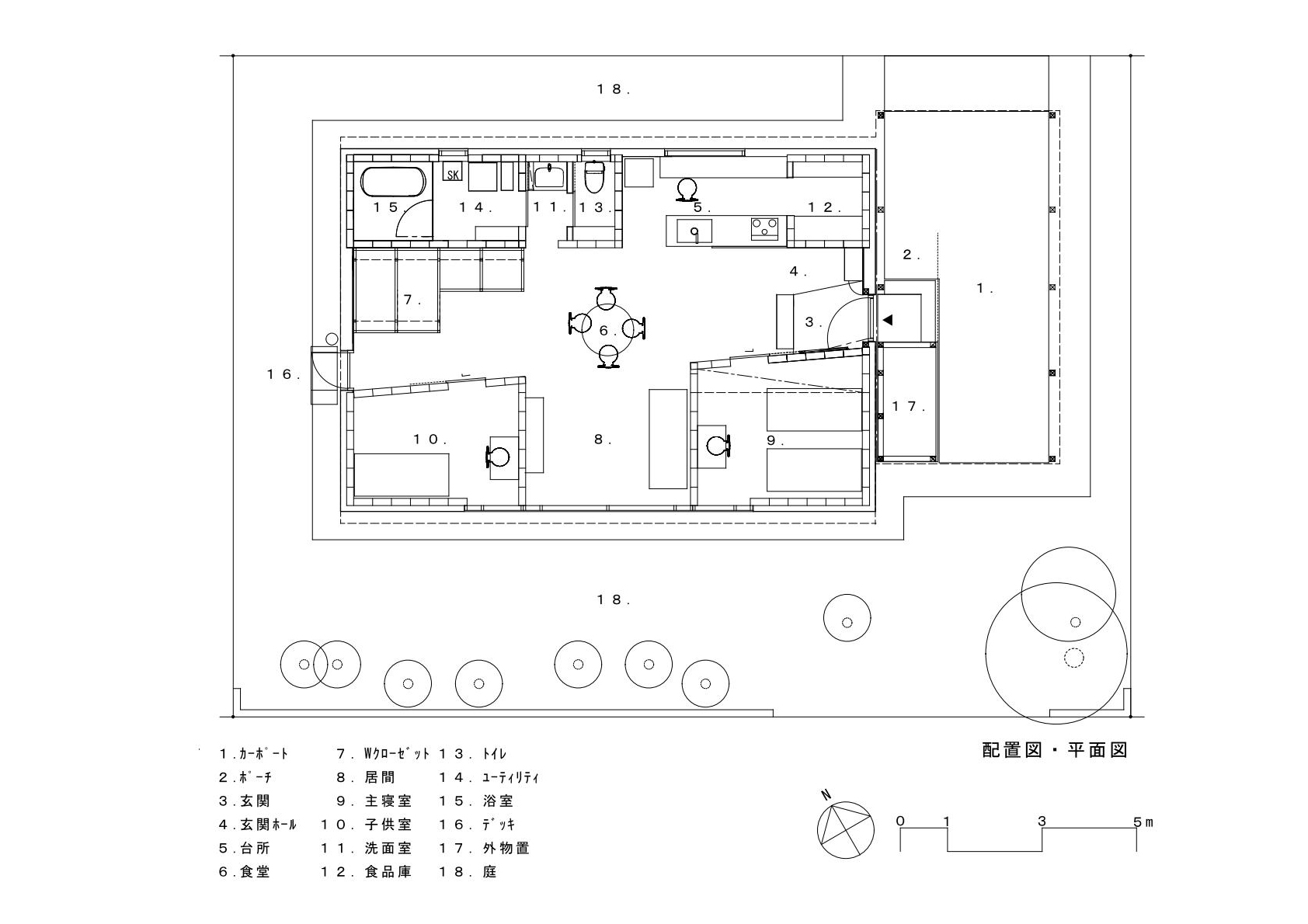
平面
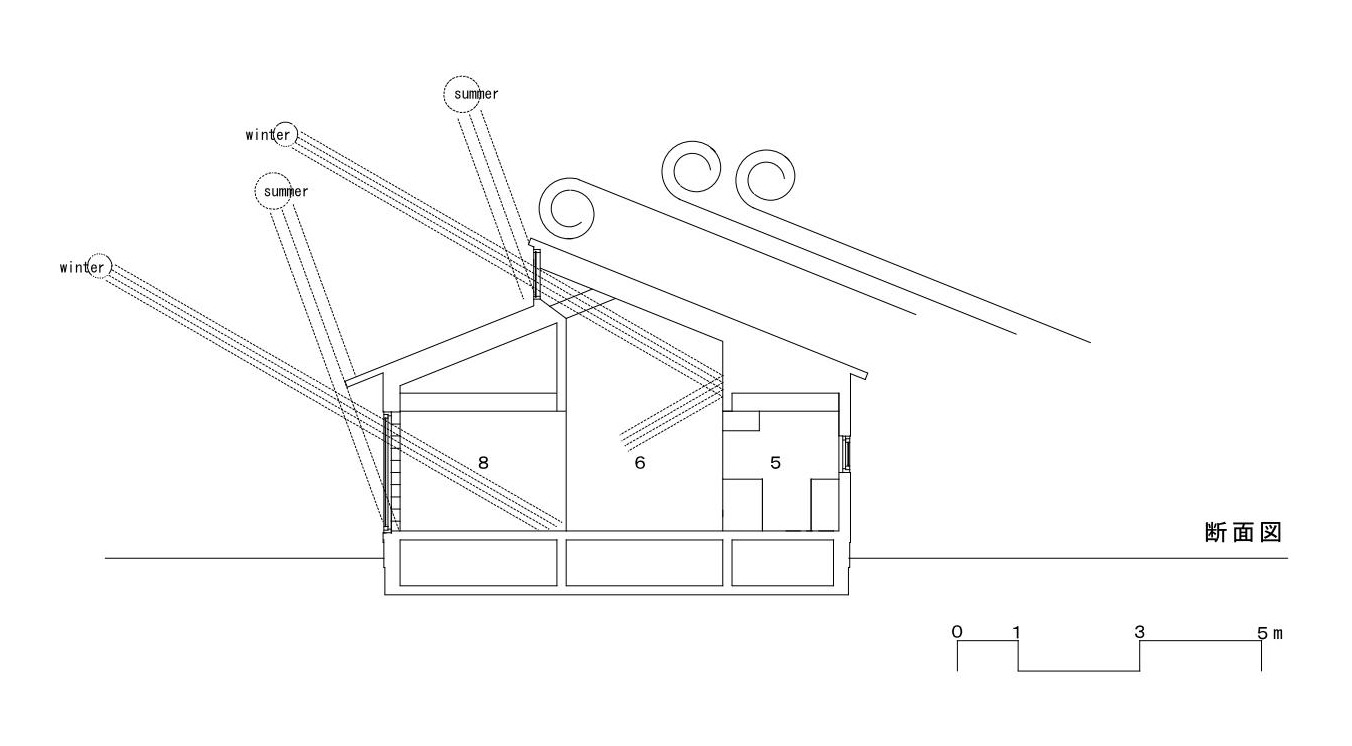
断面
Architect
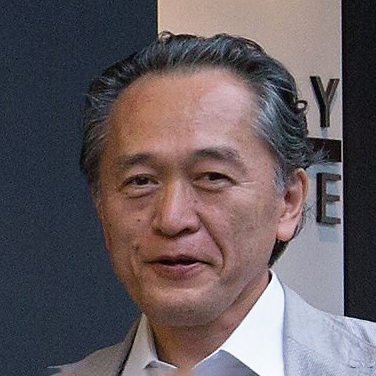
山之内 裕一
(山之内建築研究所)1951年北海道生まれ/1974年室蘭工業大学工学部建築工学科卒業/1974年石本建築事務所勤務/1990年山之内建築研究所設立/1996年JIA北海道支部住宅部会ハルニレ賞/2011年第19回小樽市都市景観賞/2018年第4回日本エコハウス大賞優秀賞
DATA
名称 CB+W house
所在地 北海道江別市
主要用途 専用住宅
建築主 個人
●設計
設計者:山之内裕一/山之内建築研究所
●施工
建築:松浦建設
CB工事:よねざわ工業
●面積
敷地面積:266.00㎡
建築面積:104.82㎡
延床面積:107.97㎡
建蔽率:39.41%(許容40%)
容積率:32.47%(許容60%)
階数、平屋
●高さ
最高の高さ:5.300m
軒高さ:2.876m
●構造:補強コンクリートブロック造一部木造
●期間
設計期間:2019年9月~2020年1月
施工期間:2020年4月~2020年9月
●掲載誌 「北海道建築作品発表会作品集」2020
