タクマビル新館(研修センター)
New TAKUMA Building(Training Center)
※写真・文章等の転載はご遠慮ください。
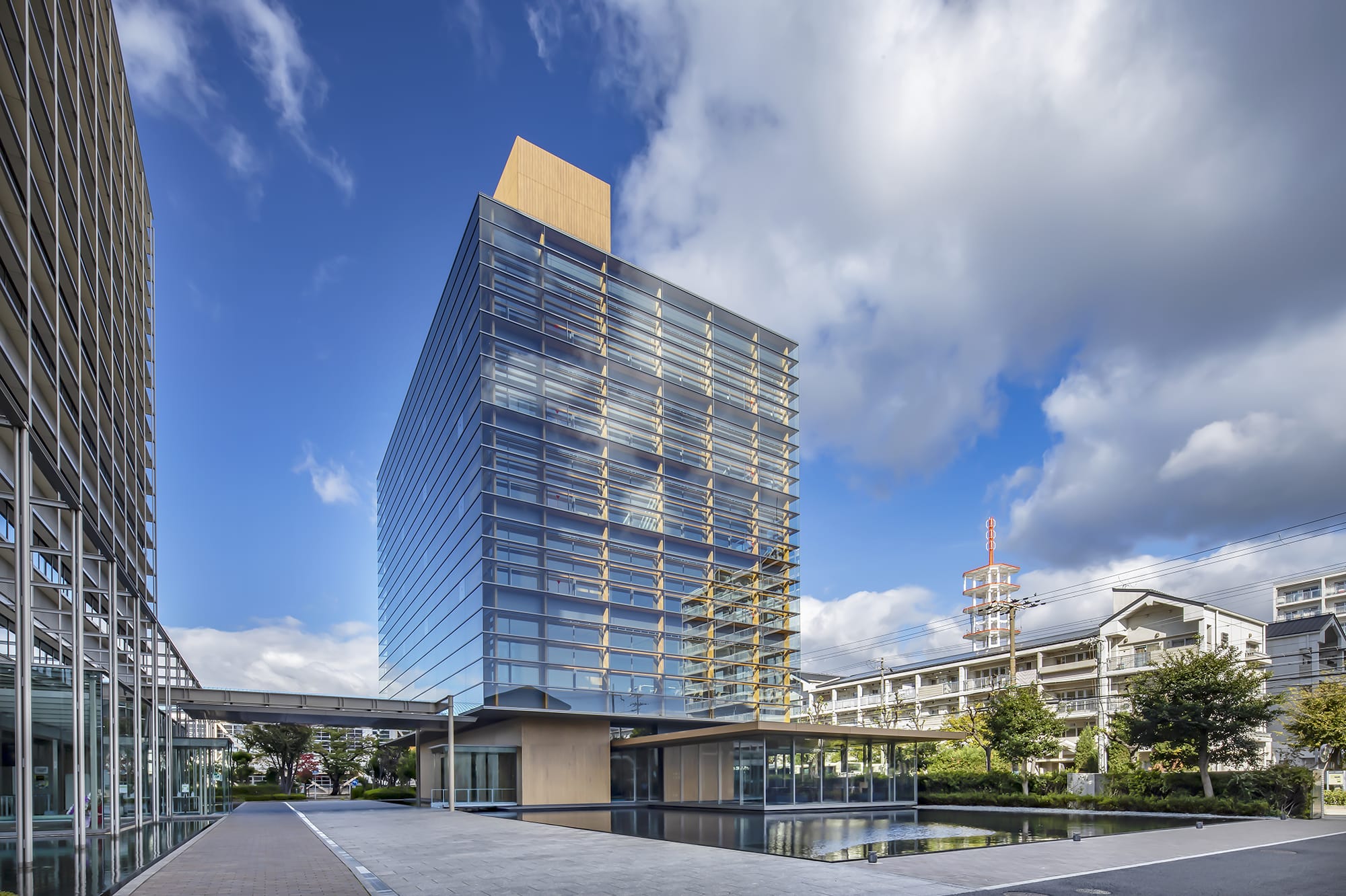
東メインアプローチ
撮影:竹中工務店
神田 泰宏、木南 達也(竹中工務店大阪一級建築士事務所)
兵庫県尼崎市に立つ、本社研修・事務所。仕上CLTで囲まれたアイランド型のコアに内包されるCLT耐震パネルと、地下免震構造がスリムな木質部材・接合部設計を実現し、耐火集成材柱(燃エンウッド)と集成材ダブルスキンで構成される外装の高い透明感を生み出している。この建築が木のさらなる可能性を発信し、「木造でも出来るビルディングタイプ」が拡がっていく契機になることを期待している。
Yasuhiro Kanda, Tatsuya Kiminami (TAKENAKA CORPORATION)
This is a headquarters training and office building, constructed in Amagasaki City, Hyogo Prefecture. CLTload-bearing walls that enclose an island-type core clad in finishing CLTand the underground seismic isolation structure realize slim timber member and joint design, and fire-resistant laminated timber columns (Moenwood) and double skin laminated timber produce a highly transparent façade. It is expected that this building demonstrates the further potential of timber, andwill create the momentum to spread the types of building that are possible with timber construction.
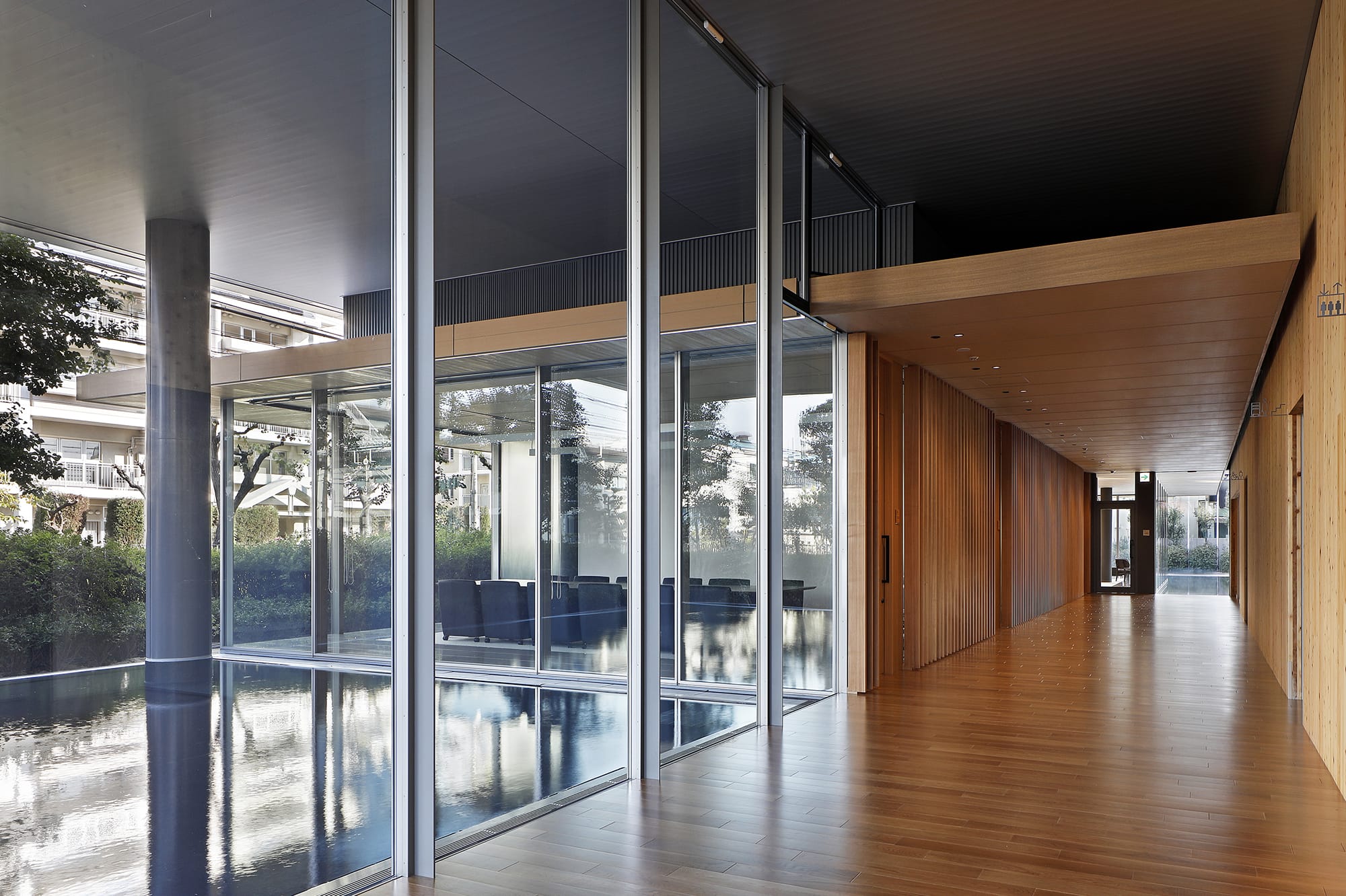
1階 ロビー
撮影:竹中工務店
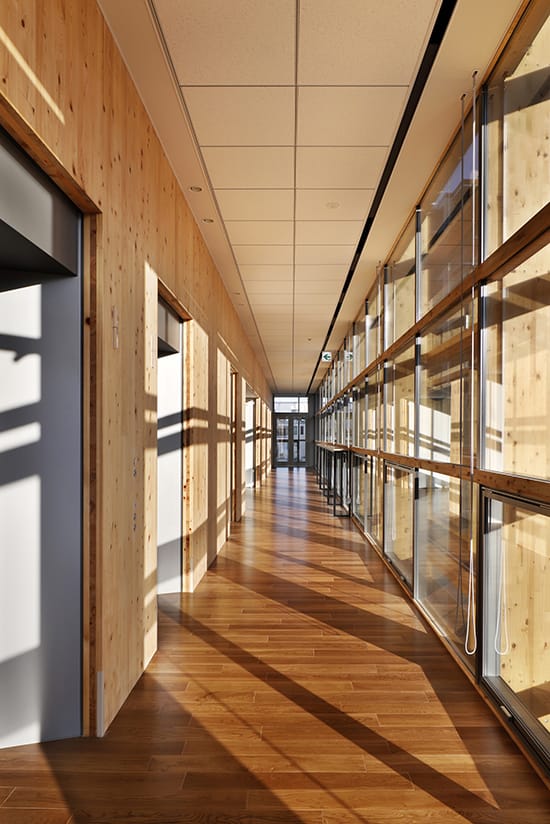
6階ホワイエ
撮影:竹中工務店
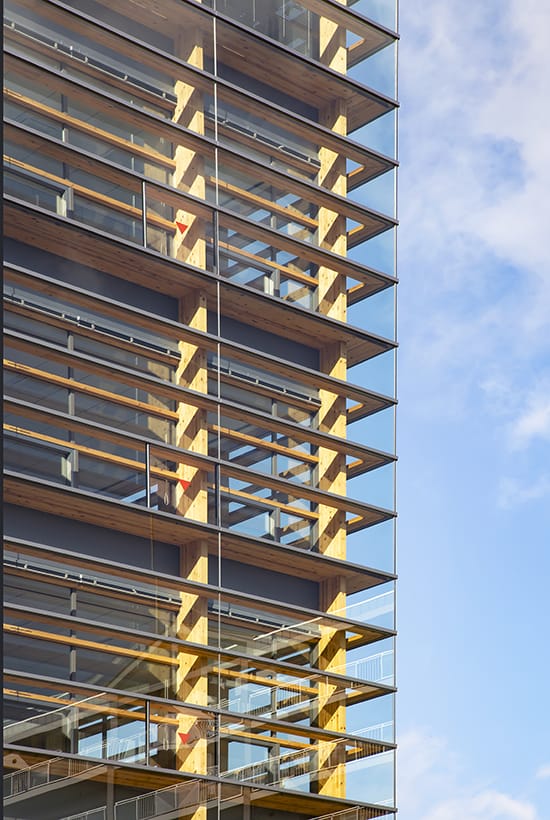
集成材ダブルスキン
撮影:竹中工務店
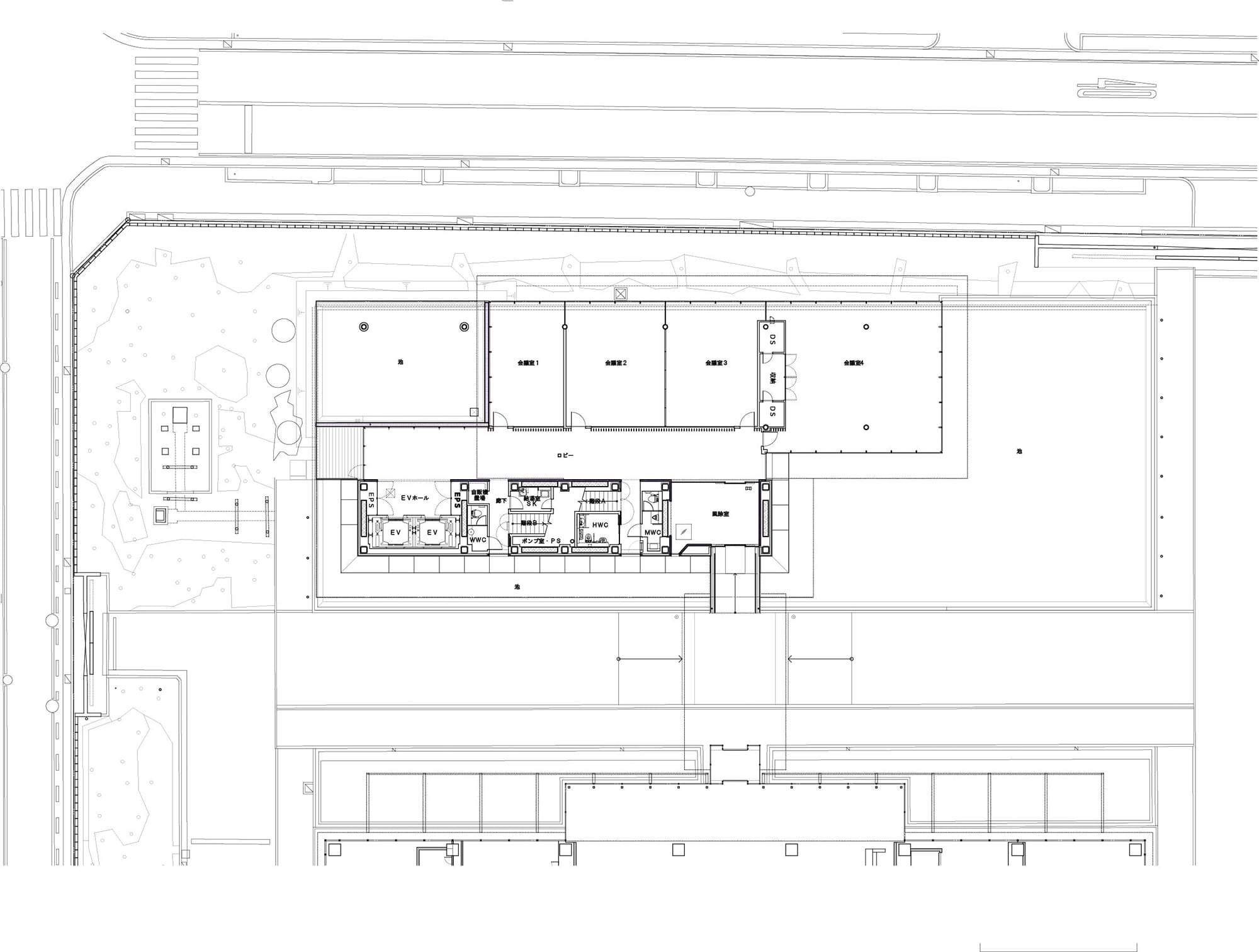
1階平面図
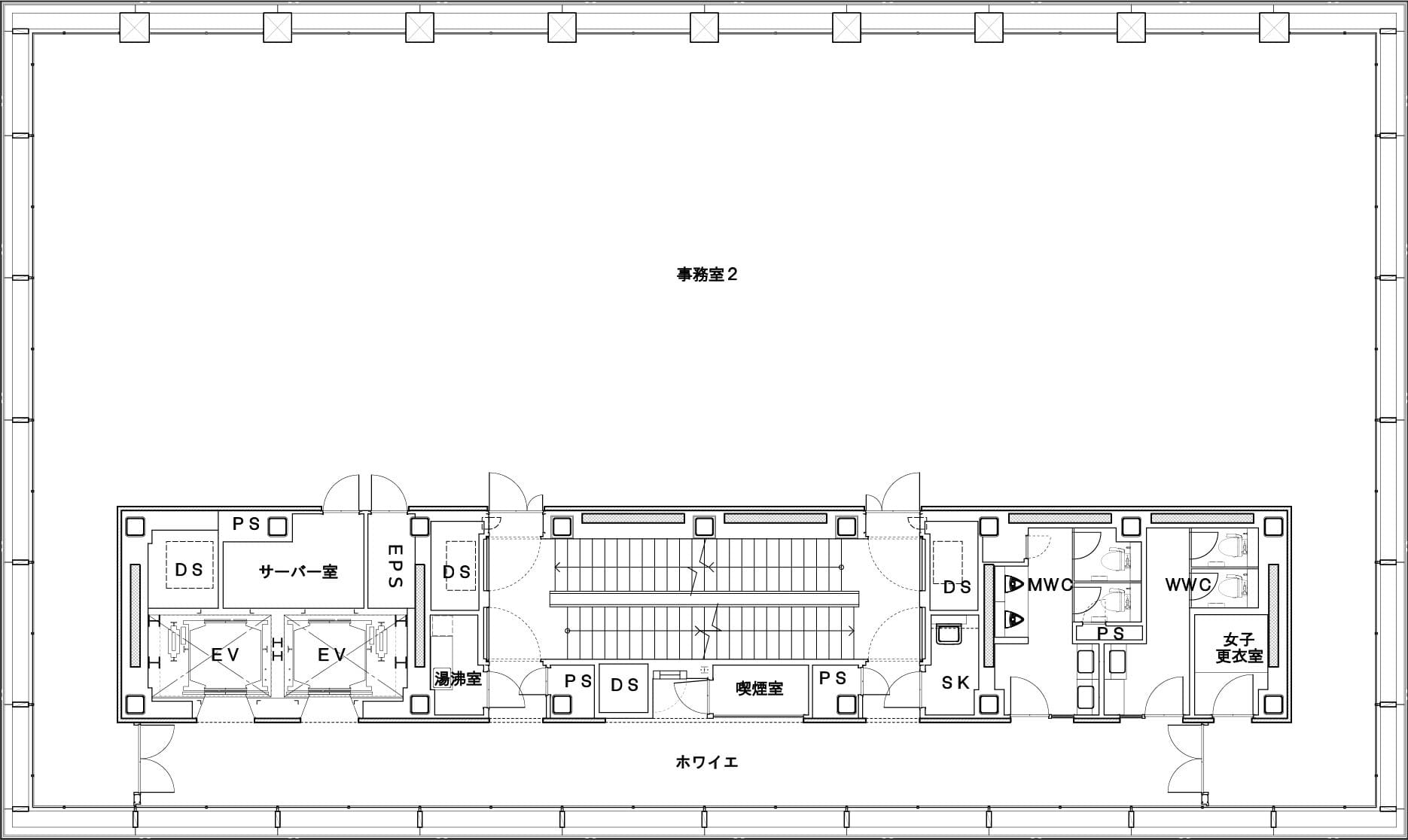
3~5階平面図
Architect
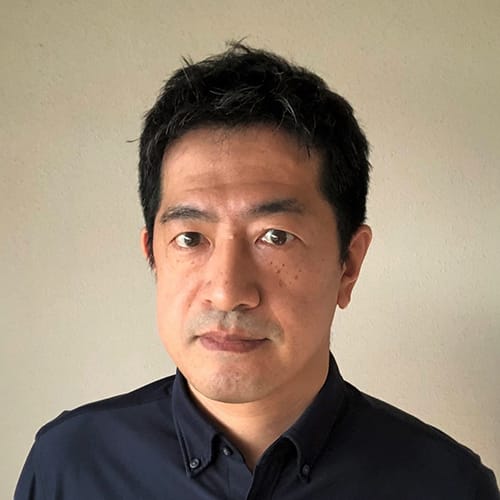
神田 泰宏
(竹中工務店大阪一級建築士事務所)1975年生まれ
1998年大阪大学環境工学科卒業、
2000年同大学院修士課程修了、竹中工務店入社
現在、同社大阪本店設計部 設計第6部門設計3グループ長
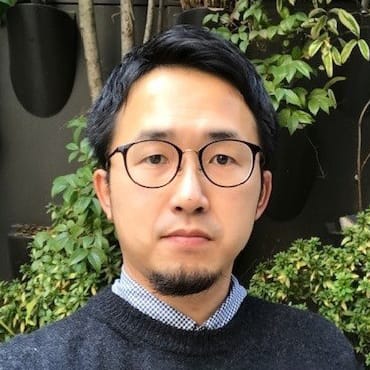
木南 達也
(竹中工務店大阪一級建築士事務所)1989年大阪府生まれ/ 2019年竹中工務店入社
DATA
名称 タクマビル新館(研修センター)
所在地 兵庫県尼崎市
主要用途 事務所
建築主 株式会社タクマ
●設計
設計者:神田 泰宏
建築:竹中工務店大阪一級建築士事務所
構造:竹中工務店大阪一級建築士事務所
設備:竹中工務店大阪一級建築士事務所
監理:竹中工務店大阪監理一級建築士事務所
●施工
建築:株式会社竹中工務店大阪本店
空調・衛生:三建設備工業株式会社
電気: 株式会社九電工
●面積
敷地面積:8,659.44m2
建築面積:707.89m2
延床面積:3,334.35m2
建ぺい率 38.33 %(許容 60%)
容積率 188.24 %(許容 200%)
階数 地上6階 塔屋1階
●高さ
最高の高さ:33,600 mm
軒高さ:26,500 mm
●構造 木造 鉄骨造
●期間
設計期間:2018年5月〜2019年7月
施工期間:2019年8月〜2020年10月
●掲載雑誌
「建築技術」 2021年6月号
「ディテール」 229号 2021年6月17日号
「建築人」 2021年7月号
「鉄鋼技術」 2021年7月号
「BE建築設備」 2021年7月号
