川口西こども園
KAWAGUCHI WEST KINDERGARTEN
※写真・文章等の転載はご遠慮ください。
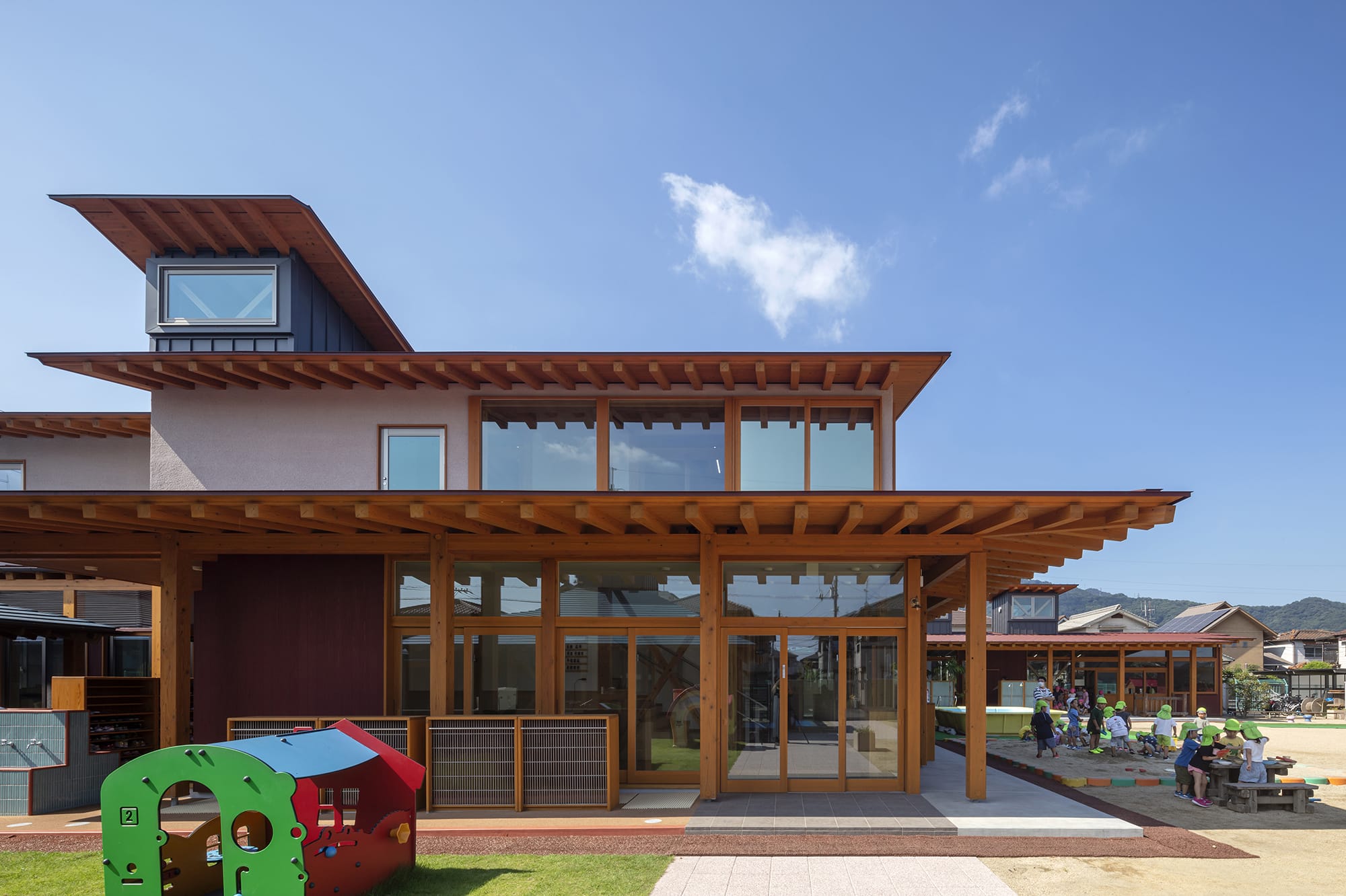
エントランス
撮影:野村和慎
今川 忠男(今川建築設計)
くわい畑に隣接するこども園は、園舎の老朽化にともなう建て替え工事が行なわれた。
園舎は本館と乳児棟の2棟から構成されており、乳児棟は建築規模を抑えることで旧園舎のディテールを保持した。本館は20mの木造平行弦トラスを建物中央に配置し、大屋根を支えることで遊戯室などの大空間を構成している。乳児棟は、小屋組を車輪構造とし中央のトップライトから外に広がるような木組とした。
Tadao Imagawa (IMAGAWA ARCHITECTS & ASSOCIATES)
The kindergarten adjacent to the arrowhead field was rebuilt due to the aging of the school building.
The kindergarten consists of two buildings, the main building and the infant building. The detail of the old kindergarten building was maintained by keeping the size of the infant building small. A 20-meter wooden parallel chord truss was placed in the center of the main building to support a large roof which provides a large space for playrooms and other activities. In the infant wing, the roof structure resembles the spokes of a wheel with a wooden framework that extends outward from the top light in the center of the building.
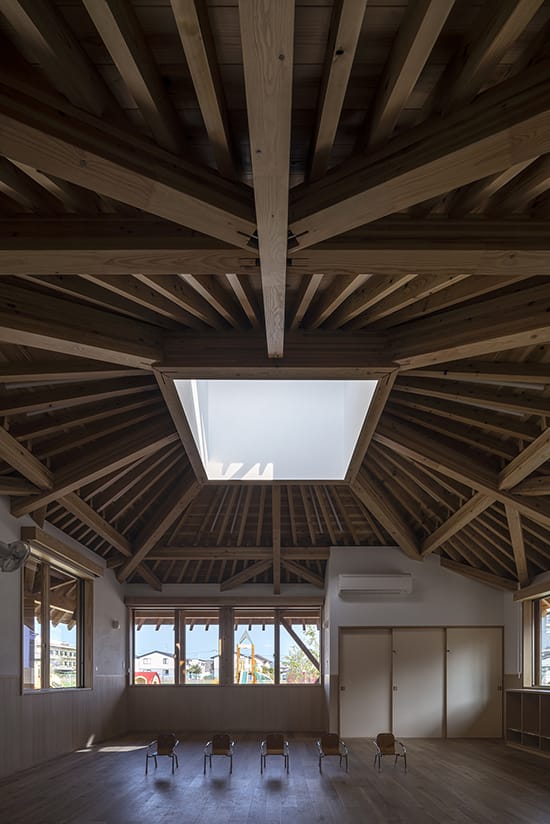
保育室(年少)
撮影:野村和慎
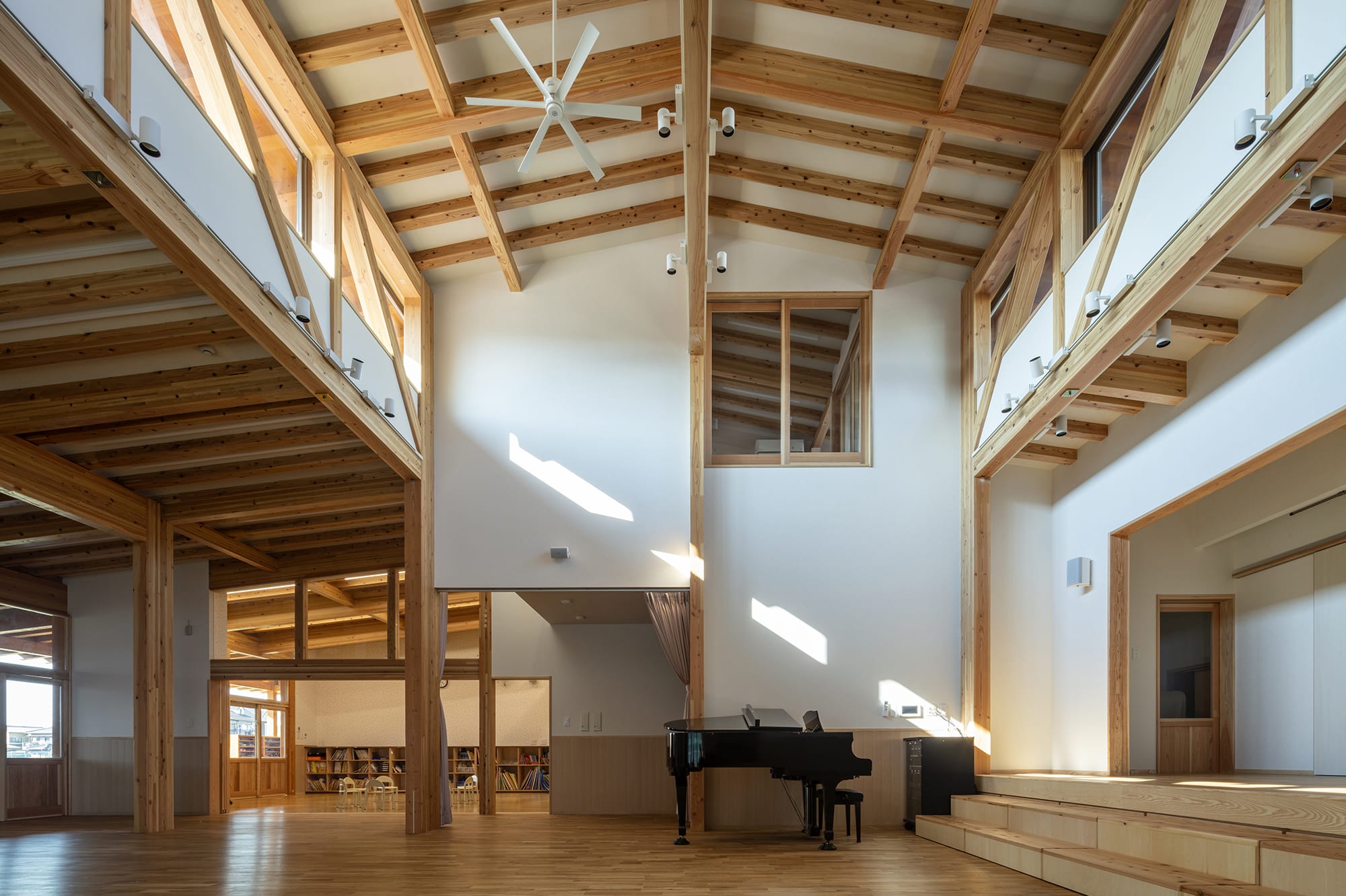
遊戯室
撮影:野村和慎
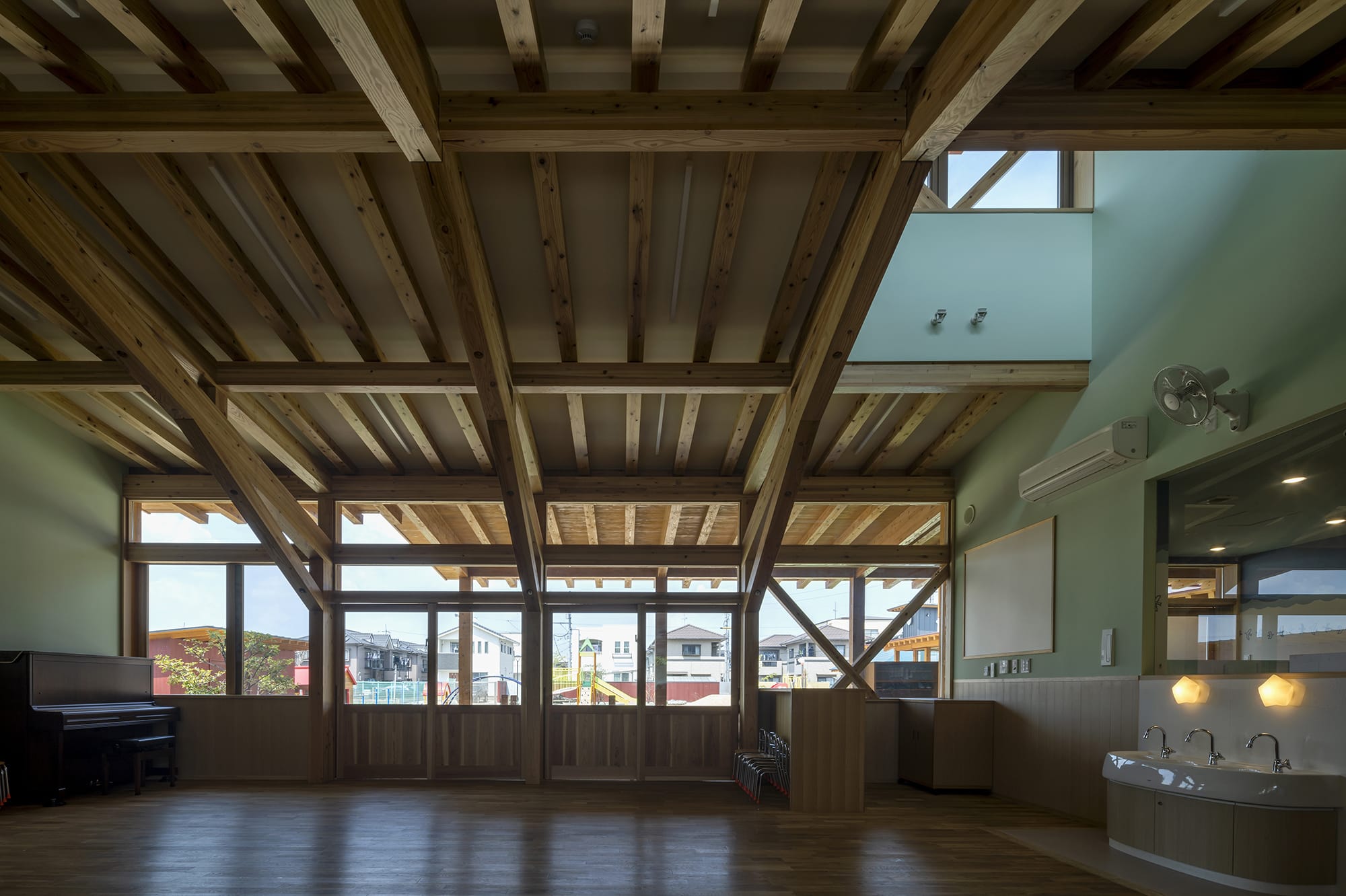
保育室(年長)
撮影:野村和慎
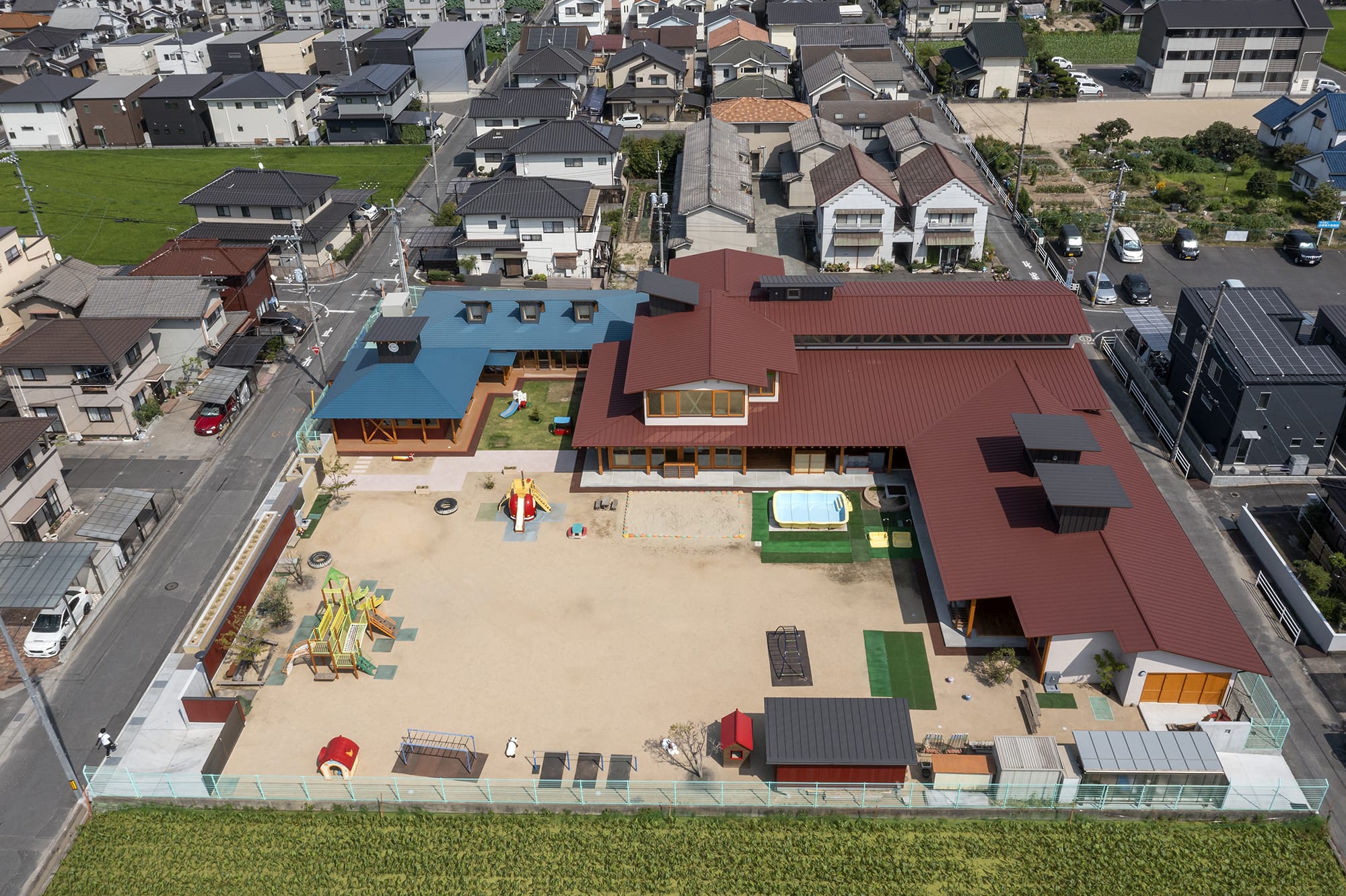
上空写真
撮影:野村和慎
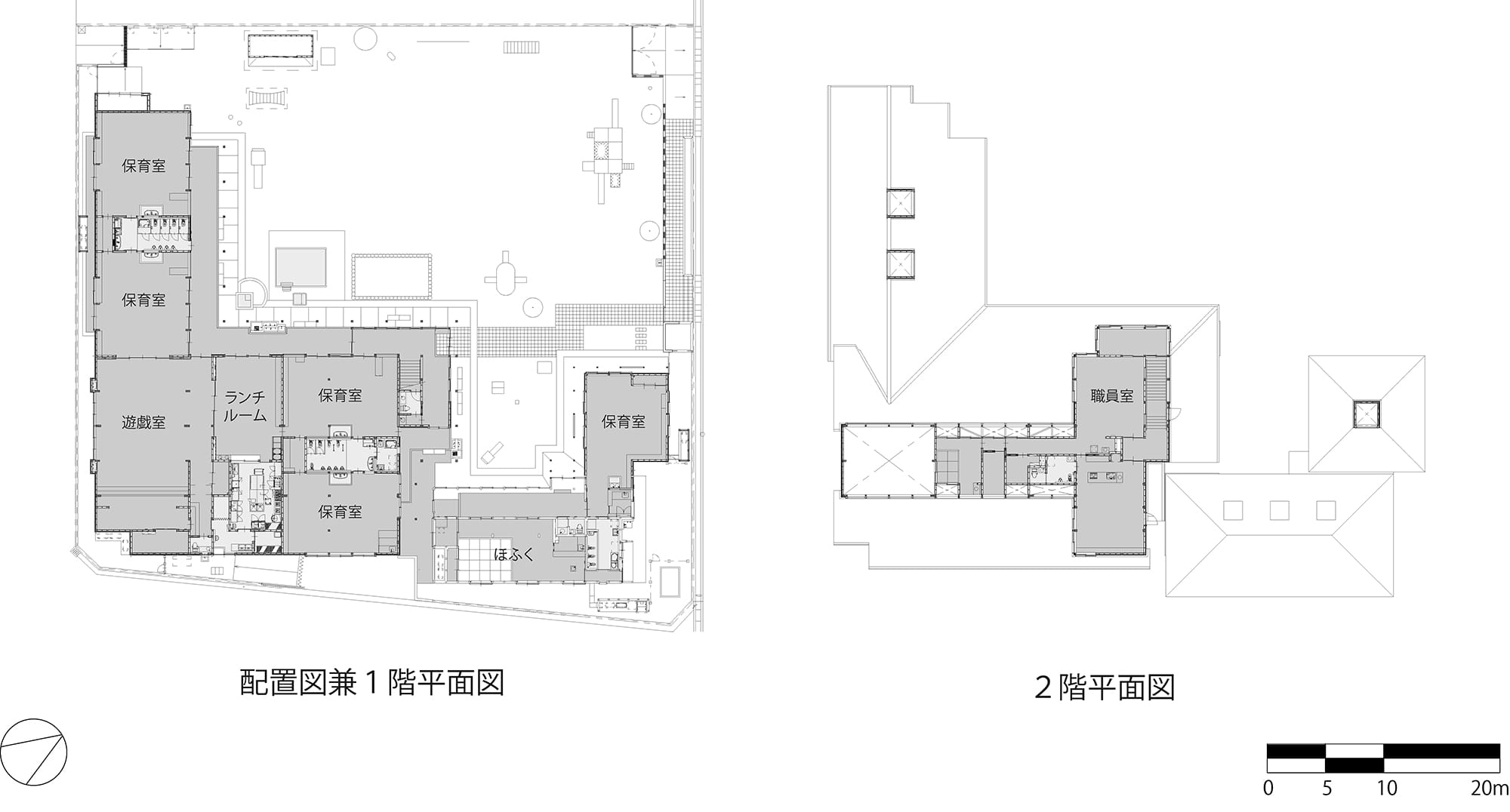
作品図面
Architect

今川 忠男
(今川建築設計)1965年広島県生まれ/1988年福岡大学工学部建築学科卒業/1988年~大林組/1995年~開原総合設計事務所/1998年~今川建築設計設立/2013年~福山市立大学非常勤講師/JIA中国建築大賞優秀賞/甍賞国土交通大臣賞/木材活用コンクール特別賞
DATA
名称 川口西こども園
所在地 広島県福山市川口町5-14-20
主要用途 認定こども園
建築主 わかば福祉会
●設計
設計者:今川忠男
建築:今川建築設計
構造:山辺構造設計事務所
設備:佐藤設計/ヒラ設備設計事務所
監理:今川建築設計
●施工
建築:共栄店舗
空調:今治空調設備
衛生:ライフ・コバヤシ
電気:瀬戸電設工業
●面積
敷地面積:2,606.75m2
建築面積:1,064.40m2
延床面積:1,150.49m2
建ぺい率:40.83%
容積率:44.14%
階数:地上2階
●高さ
最高の高さ:7.200m
軒高さ:6.900m
●構造 木造
●期間
設計期間:2020年2月~2020年7月
施工期間:2020年8月~2021年5月
●掲載雑誌 「作品選集2023」
