瀬戸内醸造所
SETOUCHIJOZOJO
※写真・文章等の転載はご遠慮ください。
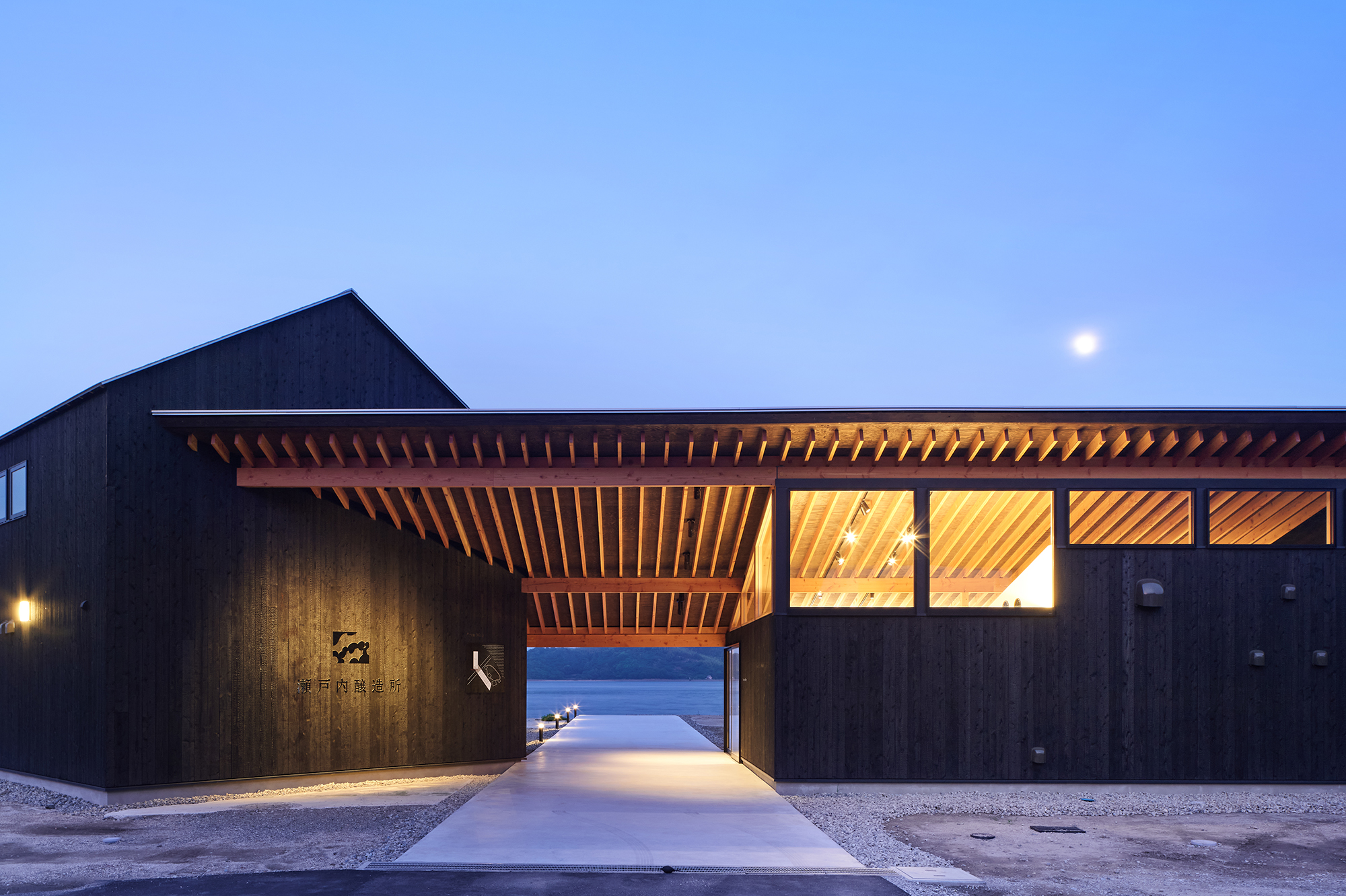
門型フレームと山と海のアプローチ
撮影:楠瀬友将 + 阿野太一
菅原 大輔(SUGAWARADAISUKE建築事務所)
本計画は、元造船所跡地に建つこのワイナリー。瀬戸内の個性豊かな周辺環境と応答することで、様々な行為や活動を許容する大らかな屋内外空間の生成を目指した。
前面道路と海岸線をつなぐ軸線と35mの傾斜屋根は、古くから人類が眺めてきた敷地前後の山海の風景を内部空間でつなぐ。また、分棟のボリュームと造船所の遺構や解体時に出た廃材を活用したランドスケープによって、様々な風景の歴史と未来が交差する瀬戸内の新しい風景をつくり上げた。
Daisuke Sugawara (SUGAWARADAISUKE Architects Inc.)
This project is a winery built on the site of a former shipyard. We aim to create a generous indoor and outdoor space that fosters various events and activities by responding to the unique environment of the Setouchi region.
The axis connecting the fronting road and coastline along with the 35-meter pitched roof connect the interior space to the surrounding scenery of the mountains to the rear and seas in front of the site, one of which humans have dwelt in since ancient times. This axis also divides the building into two volumes that use the landscape and scrap materials of a former shipyard, creating a new landscape of Setouchi: where the history and future of various landscapes intersect.
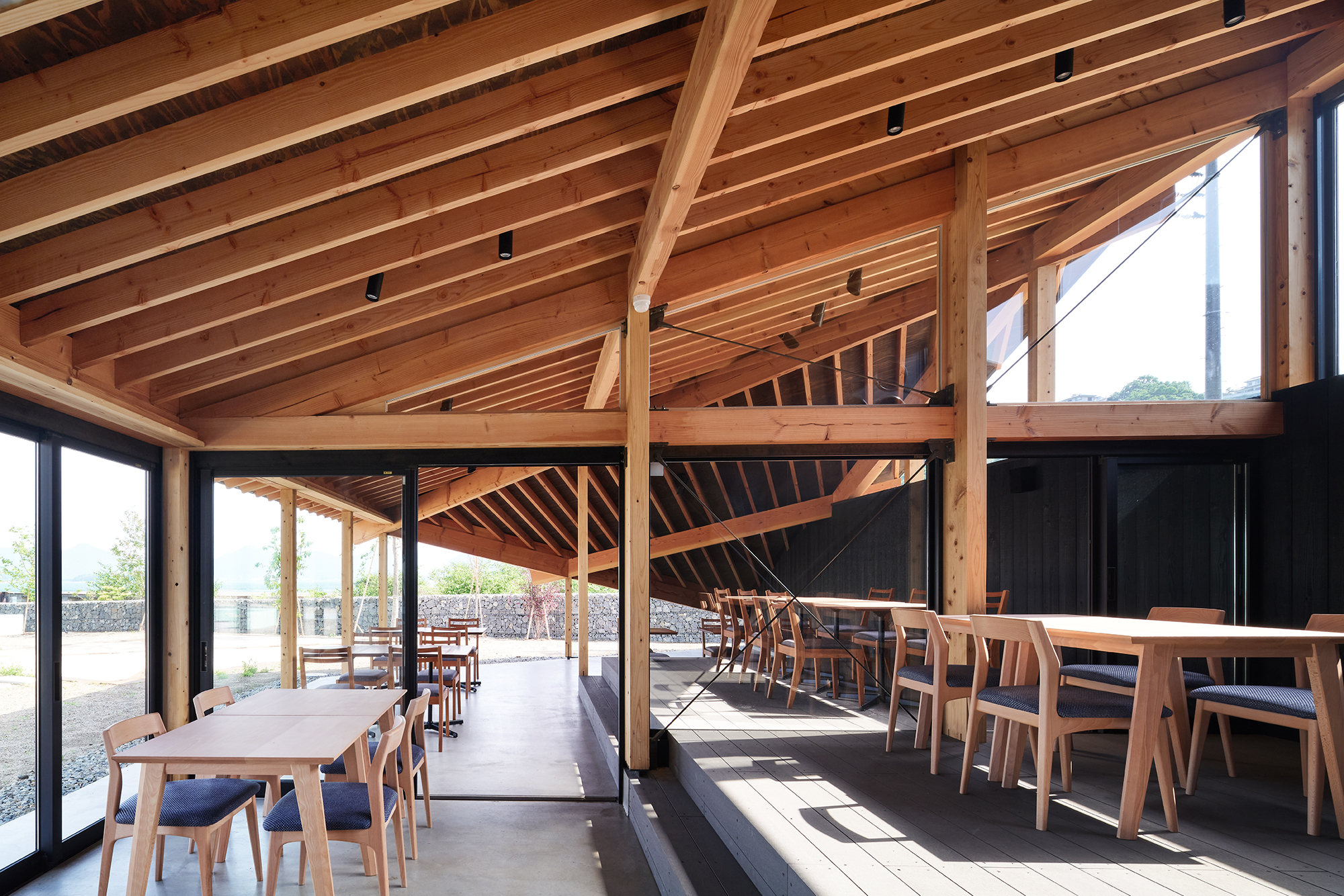
大屋根が海と山の風景をつなぐ
撮影:楠瀬友将 + 阿野太一
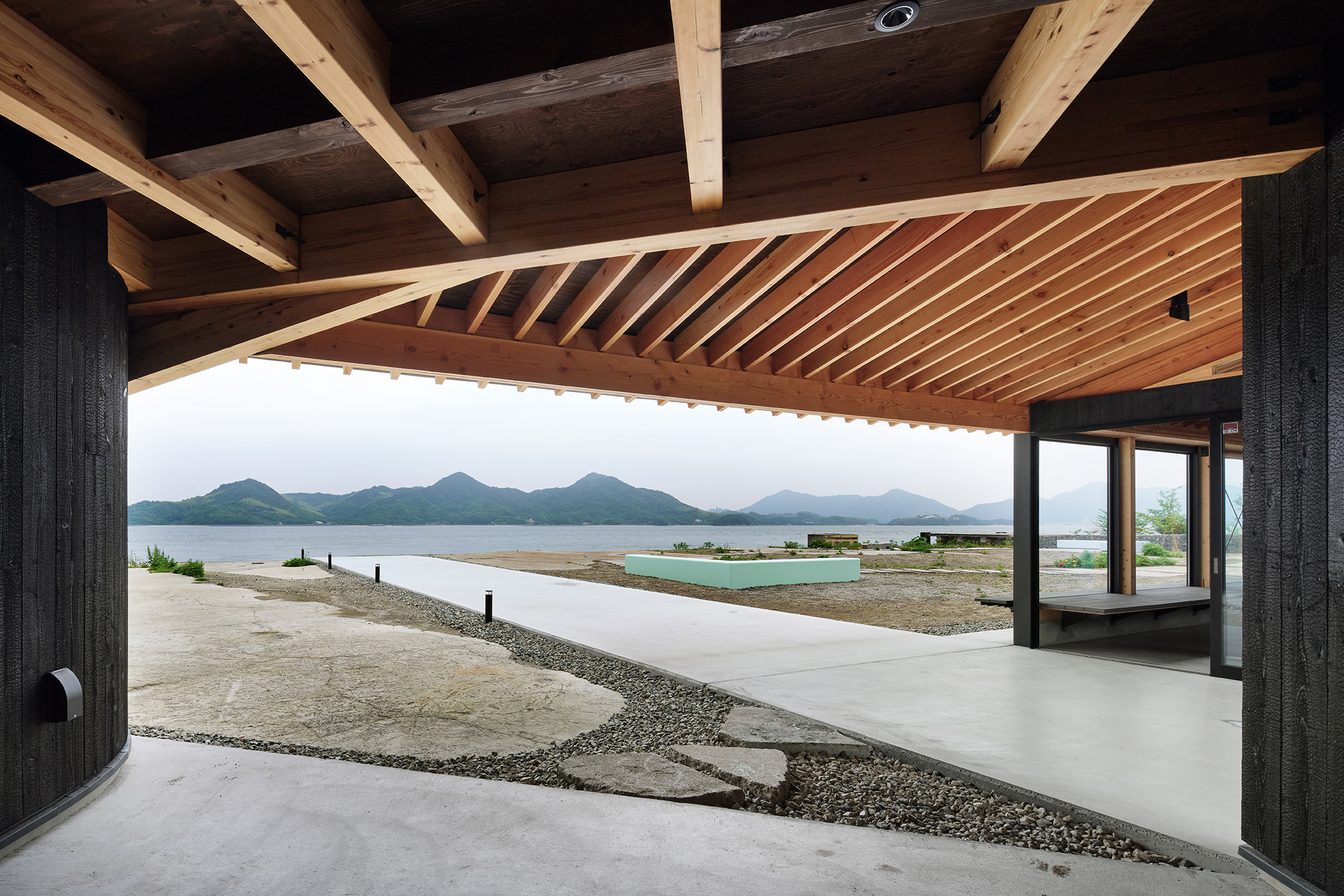
瀬戸内と造船所の新設要素が共存する
撮影:楠瀬友将 + 阿野太一
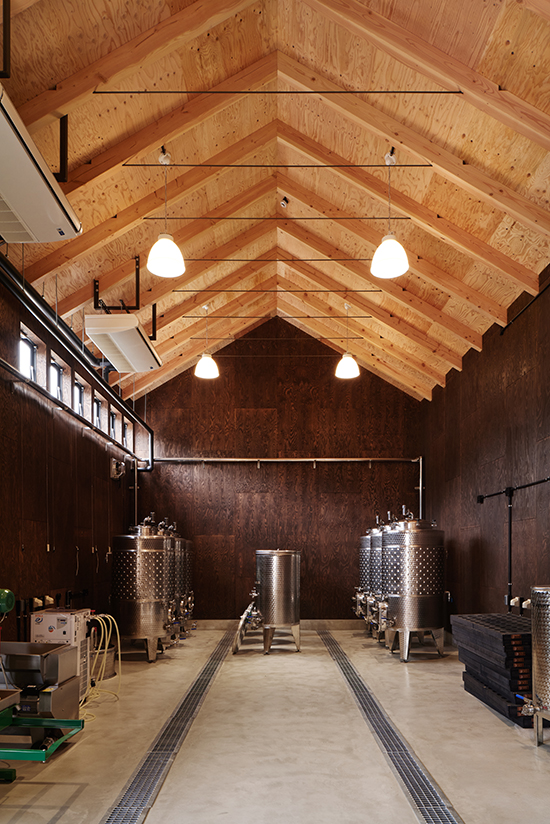
天井の高いワイナリー棟
撮影:楠瀬友将 + 阿野太一
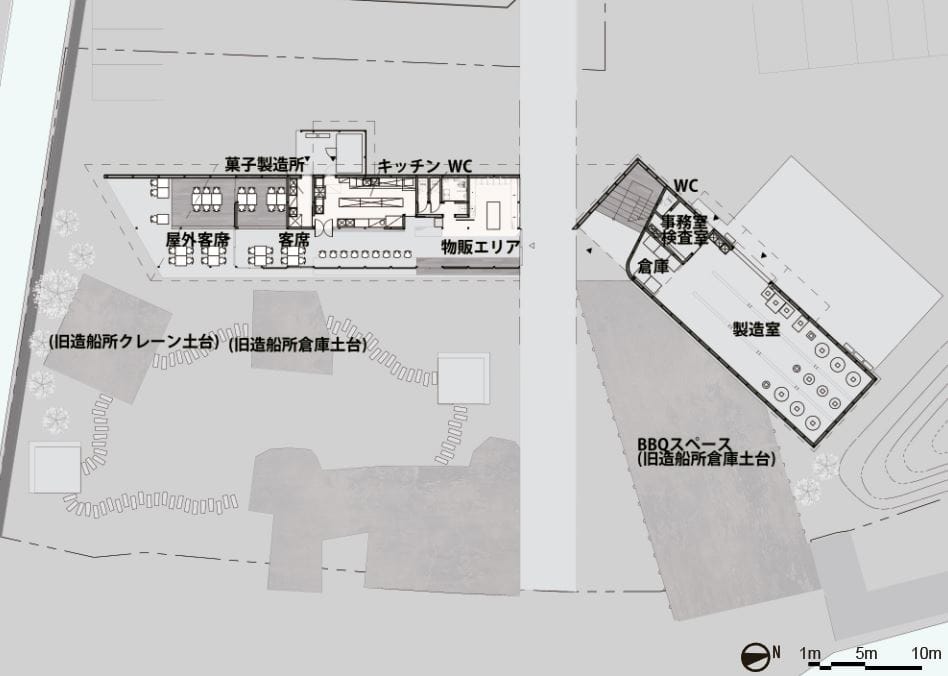
図面
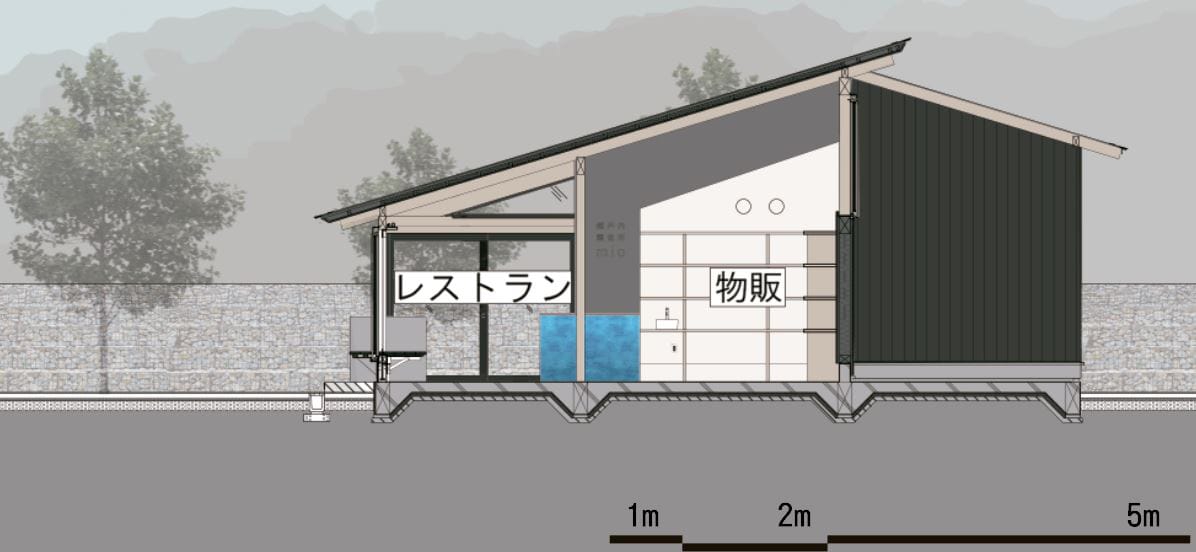
図面
Architect
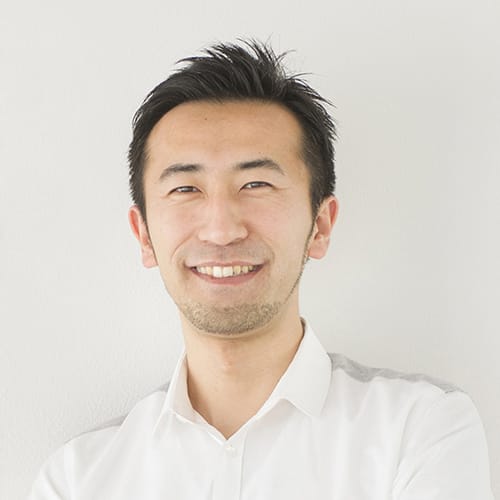
菅原 大輔
(SUGAWARADAISUKE建築事務所)1977年東京都生まれ/2003年早稲田大学大学院理工学研究科修士課程修了/2007年SUGAWARADAISUKE建築事務所設立/東京電機大学未来科学部建築学科准教授/博士(建築学) /世界三大賞含む、国内外40以上の受賞
DATA
名称 瀬戸内醸造所
所在地 広島県三原市
主要用途 飲食店・物販店・食品衛生工場
建築主 瀬戸内醸造所株式会社
●設計
設計者:菅原大輔
建築:菅原大輔/ SUGAWARADAISUKE建築事務所
構造:TECTONICA INC.
設備:ZO設計室
管理:SUGAWARADAISUKE建築事務所
●施工
建築:株式会社中国工業開発
空調・電気:くりでん
衛生:福山管機工業
●面積
敷地面積:2931.1m2
建築面積:369.88m2
延床面積:393.06m2
建ぺい率:12.62%(許容:指定なし)
容積率:13.41%(許容:指定なし)
階数:地上2階
●高さ
最高の高さ:7,200mm
軒高:4,880mm
●構造 木造
●期間
設計期間:2020年4月〜2020年10月
施工期間:2020年10月〜2021年3月
●掲載雑誌 「新建築」2021年7月号 「商店建築」2021年8月号 「ELLE DÉCOR」 no.17 2021年10月号
