こざかい葵風館
Kozakai Kifukan Community Center
※写真・文章等の転載はご遠慮ください。
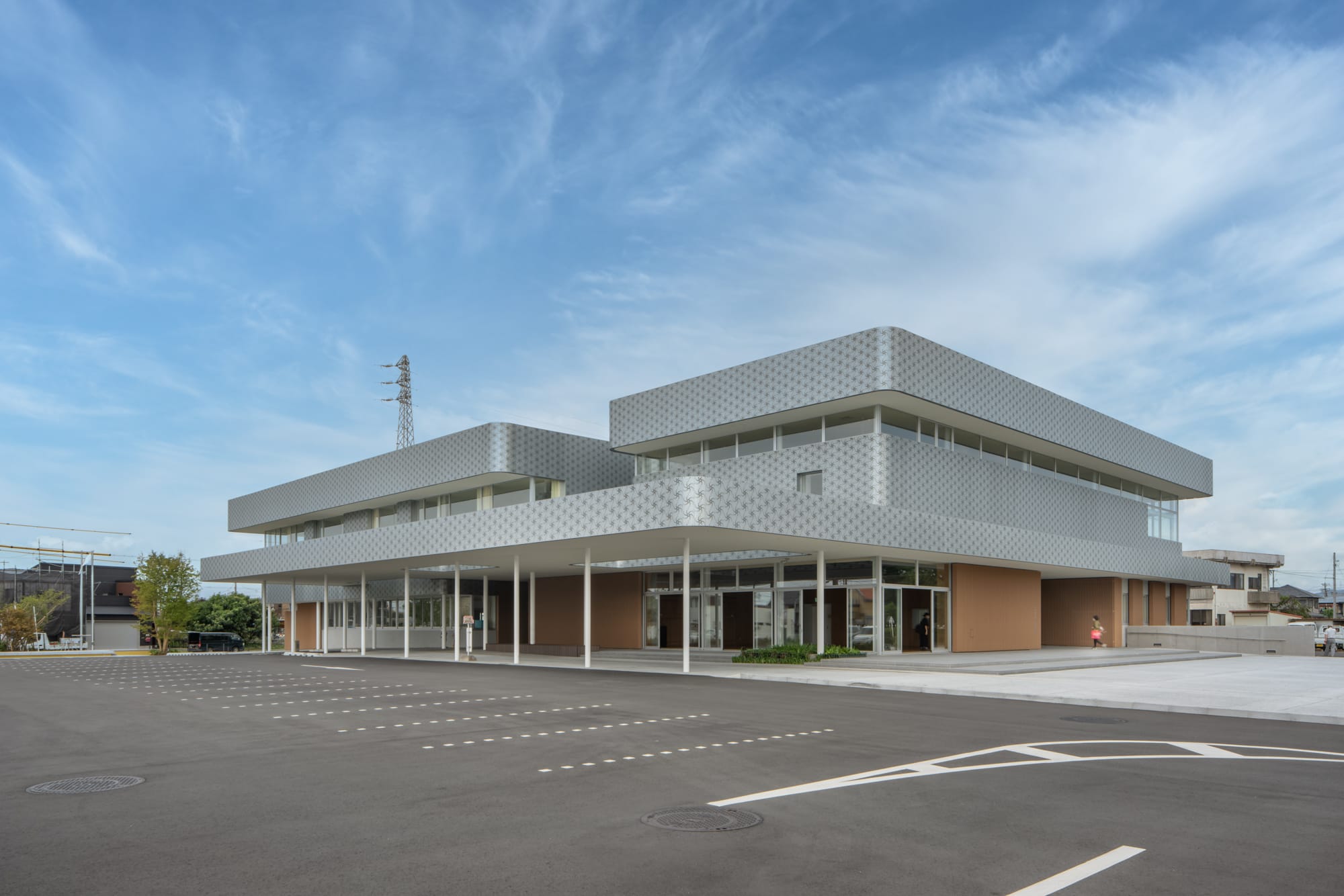
南東側の外観全景
撮影:トロロスタジオ
伊藤 恭行(シーラカンスアンドアソシエイツ)
こざかい葵風館は、役所の支所機能、生涯学習センター、児童館、図書館の複合建築であり、中央に天井高12m、平面的には40×10mの共有領域をもつ。1階は細長い共有空間の両側に諸室が並び、2階では吹抜により人の領域は円環状となる。この高く細長い基本の骨格の中に天井高さの異なる領域や小さな中庭を配置し、図書館や児童館などのボリュームの大きな空間が接続されることで様々なスケールの人の居場所を設けている。
Yasuyuki Ito (Coelacanth and Associates)
This facility is the complex of the community spaces, the library, the children's hall, and the branch office of TOYOKAWA city government office.
This building is a double-decker building, the space in the common area has a ceiling height 12m and is a long and narrow space with a proportion of 40m x 10m in a plane. The first floor is a highly central place where various rooms are lined up on both sides. The second floor is a void in the center, it has a circular shape. Areas with different ceiling heights and small courtyards are placed in this tall and slender basic space. This long space allows various activities to coexist at an appropriate distance.
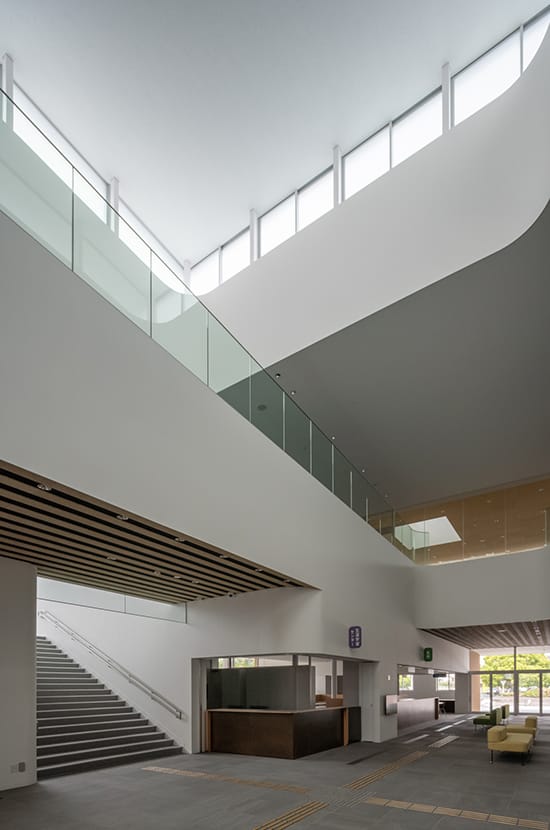
1階共有部から東側エントランスを見る
撮影:トロロスタジオ
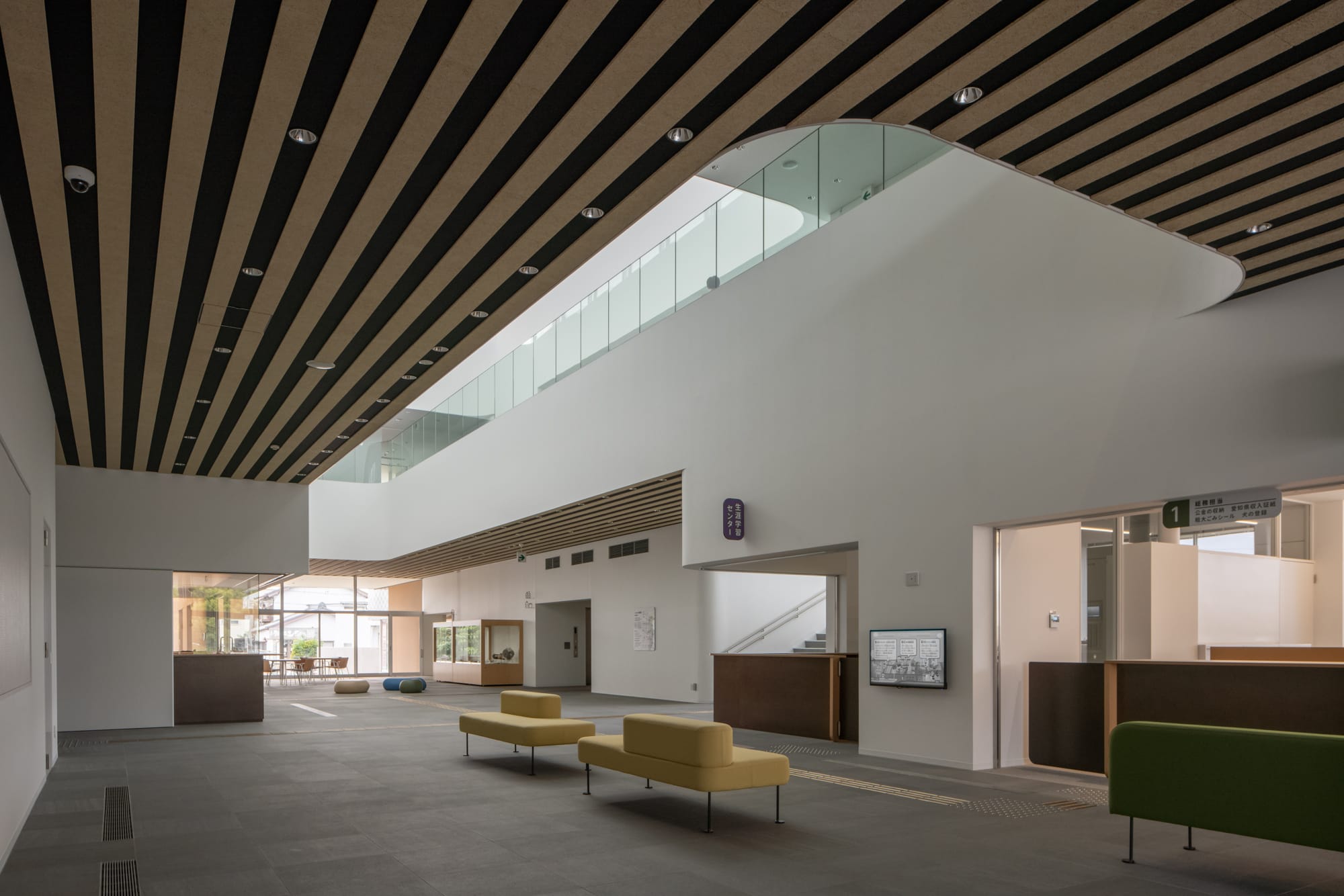
東側エントランスより共有部を見る
撮影:トロロスタジオ
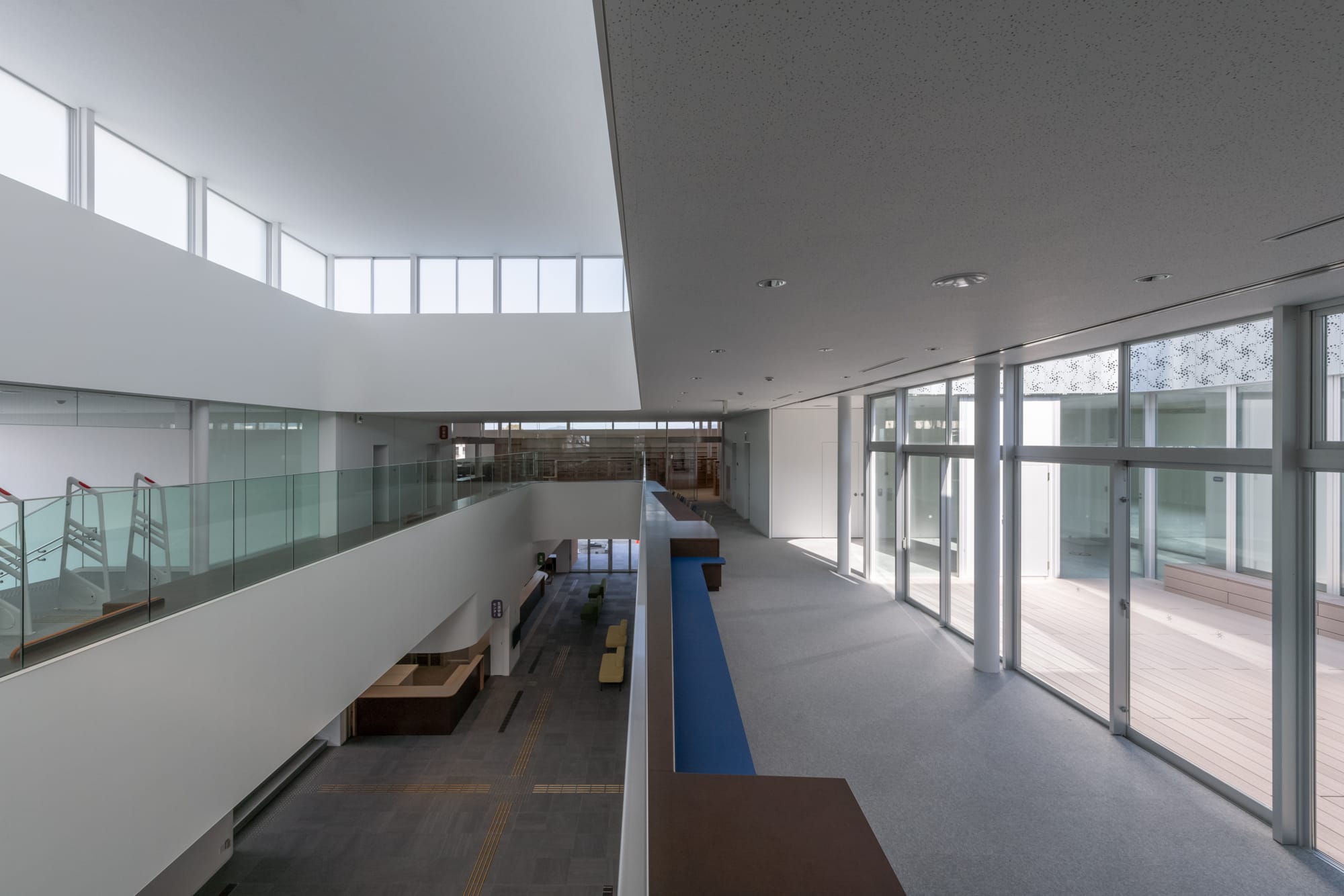
2階共有部から中庭と図書館を見る
撮影:トロロスタジオ
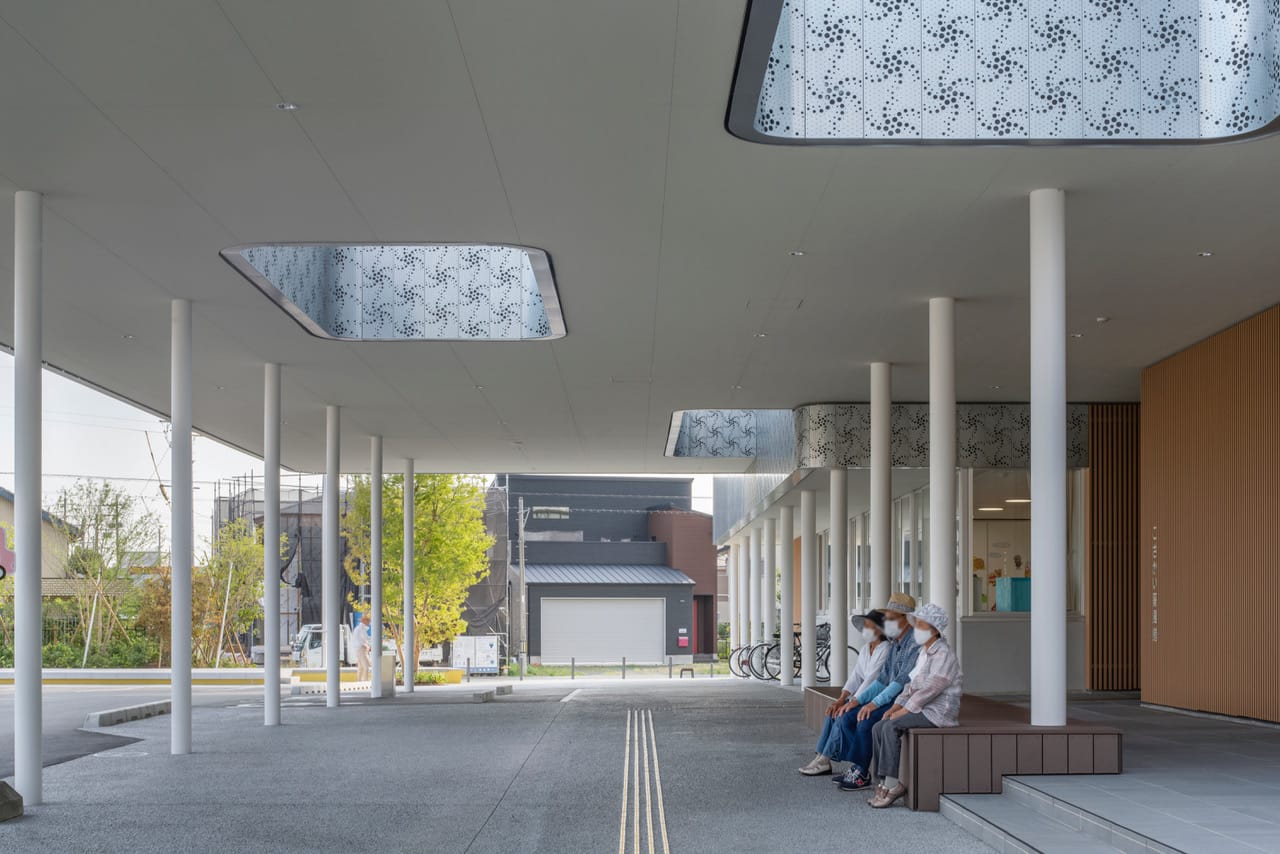
南側の大庇の様子
撮影:トロロスタジオ
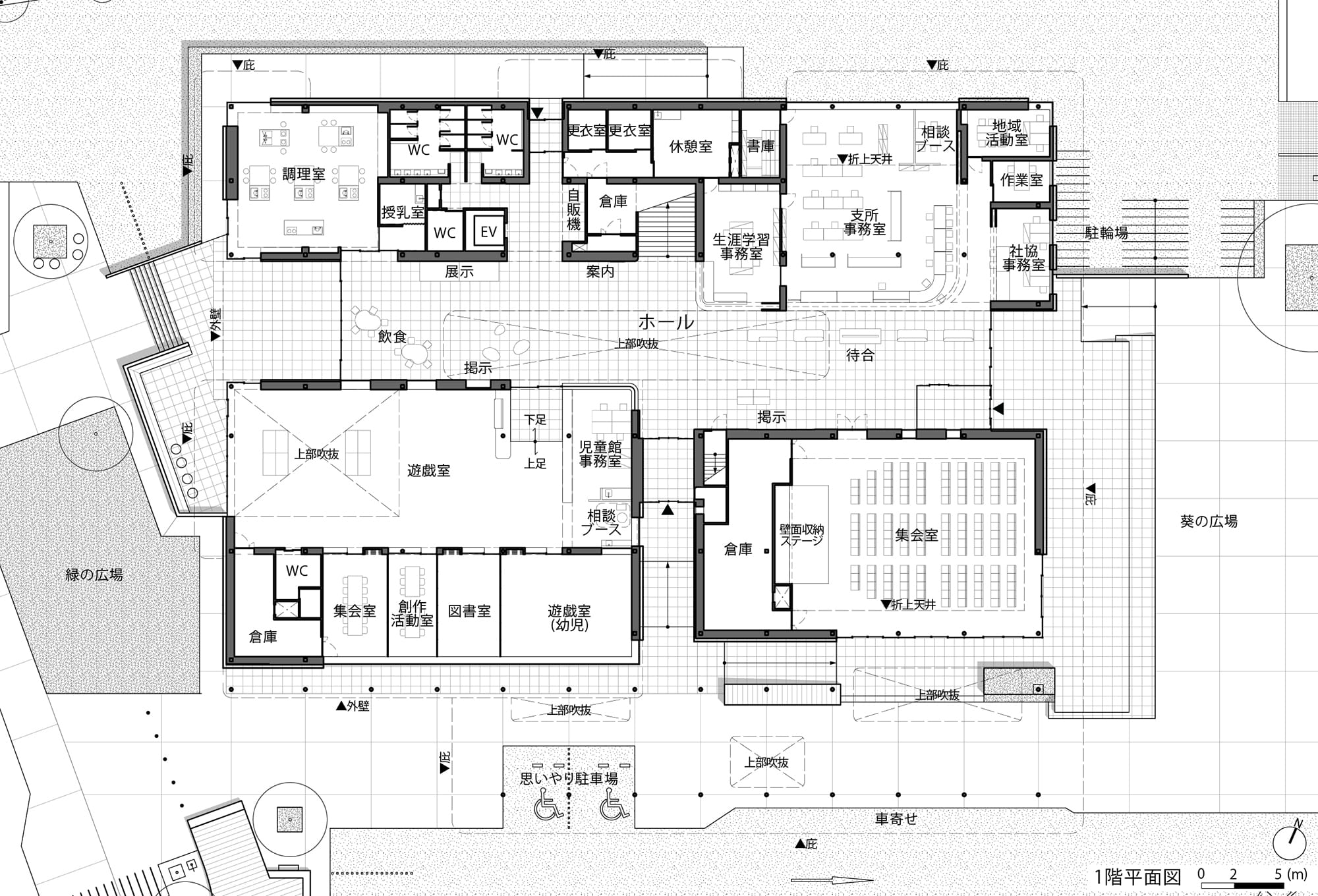
1階平面図
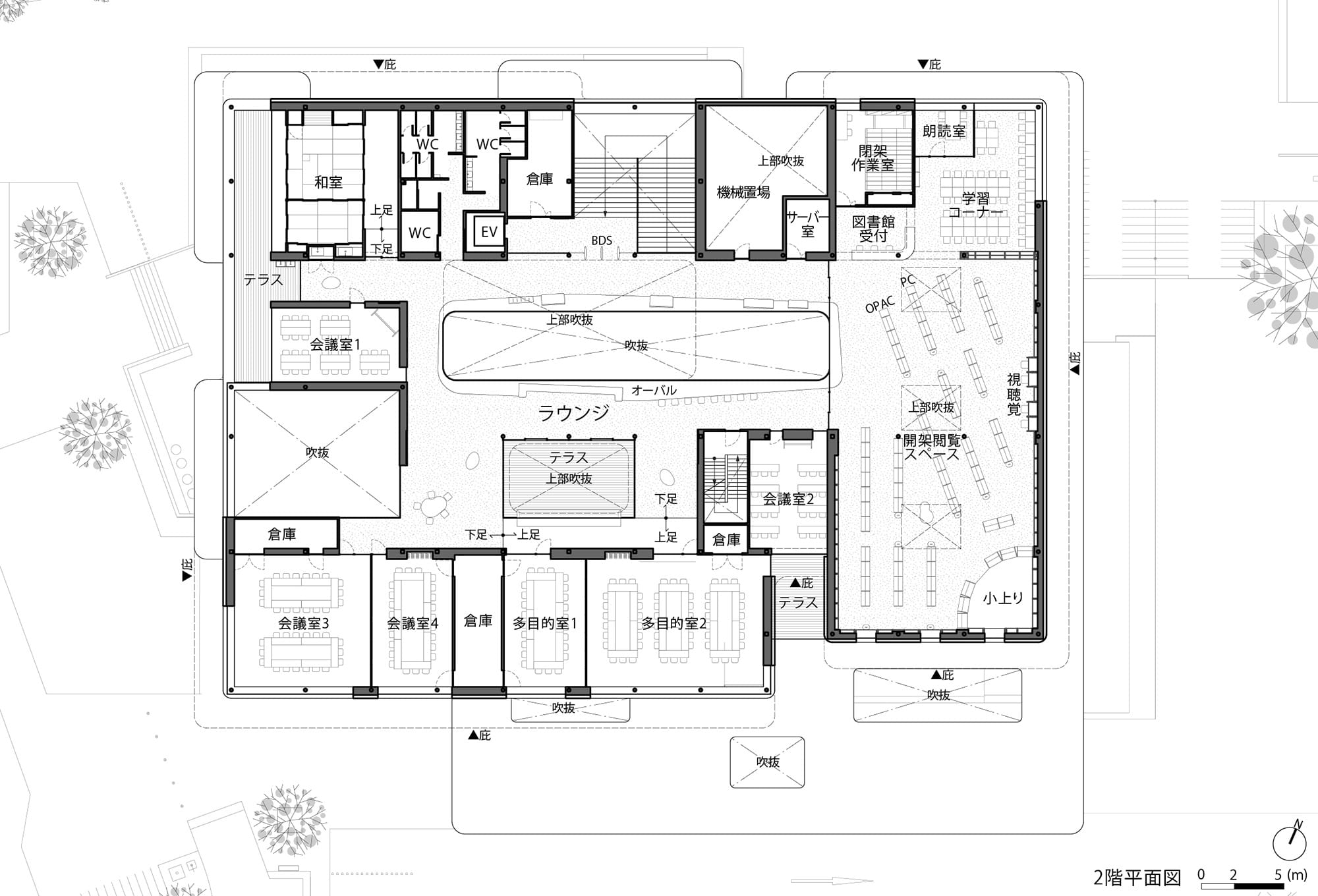
2階平面図
Architect

伊藤 恭行
(シーラカンスアンドアソシエイツ)1984年東京大学工学部建築学科卒業/1986年東京大学工学研究科建築学専攻修士課程修了/1986年シーラカンス一級建築士事務所(のちC+A,CAn)を共同設立/1988~97年東京都立大学建築学科助手/1997年名古屋市立大学准教授/2011年~名古屋市立大学教授
DATA
名称 こざかい葵風館
所在地 愛知県豊川市
主要用途 支所、生涯学習センター、児童館、図書館
建築主 豊川市
●設計
計者:伊藤恭行
建築:伊藤恭行/シーラカンスアンドアソシエイツ
構造:藤尾建築構造設計事務所
設備:設備計画
ランドスケープ:SfG
家具:藤森泰司アトリエ
監理:シーラカンスアンドアソシエイツ
●施工
建築:岡田・鳥井特定建設工事共同企業体
電気:アンデン
機械:松栄管工
●面積
敷地面積:6,924.64m2
建築面積:2,207.60m2
延床面積:3,107.27m2
建ぺい率:36.21%
容積率:51.44%
階数:地上2階
●高さ
最高高さ:13,345mm
軒高さ:12,895mm
●構造:鉄骨造
●期間
設計期間:2017年8月8日~2019年2月25日
施工期間:2019年9月19日~2021年6月25日
●掲載雑誌
