松山大学 御幸キャンパス クラブアクティビティエリア
(100周年記念施設)
MATSUYAMA UNIVERSITY MIYUKI CAMPUS
CLUB ACTIVITY AREA (100th ANNIVERSARY FACILITY)
※写真・文章等の転載はご遠慮ください。
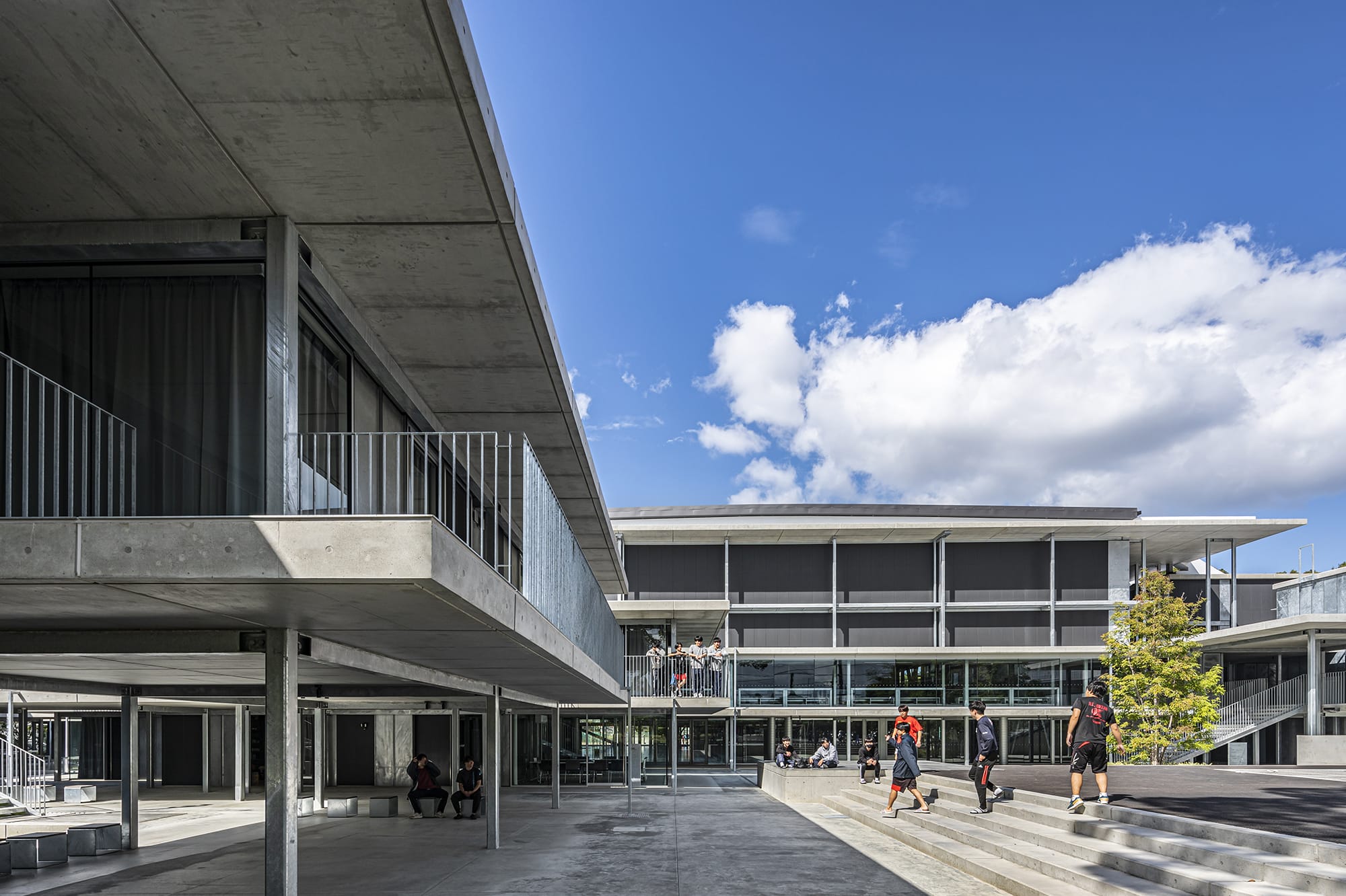
鉄 ,RC,ガラス ,ALCによるシンプルな構成
撮影:伊藤彰 アイフォト
勝山 太郎、多喜 茂、甲斐 圭介、浅田 翔大(日建設計)
大学における課外活動施設の移転集約計画。65室あるクラブハウスは1 室25 ㎡とし、5.4m グリッドの150 角鉄骨フレーム、独立鉄骨耐震壁、ALC、建具により構成、600㎜ の倍数で規格化することで無駄をそぎ落とし、様々な配列や組合せが可能なユニットとして計画した。クラブハウスを屋外の回廊で接続させ、メインアリーナを中心とする各練習場を取囲むように配置することで、軒下空間が広場や中庭を介してつながる、学生の新たな活動拠点を創出した。
Taro Katsuyama , Shigeru Taki, Keisuke Kai, Shota Asada (NIKKEN SEKKEI LTD)
Plans for relocating and consolidating the facilities for extracurricular activities at the university.
The 65 clubhouses, each measuring 25m2, are designed with a 150-square steel frame having a 5.4 m grid, independent earthquake-resistant steel walls, ALC, and fittings, standardizing components in multiples of 600mm to reduce waste and create a unit that allows arranging and combining in multiple ways. The clubhouse is connected through an outdoor corridor that surrounds each practice field, and is located centrally in the main arena, creating a new activity center for students, and connecting the space under the eaves to the plaza and courtyard.
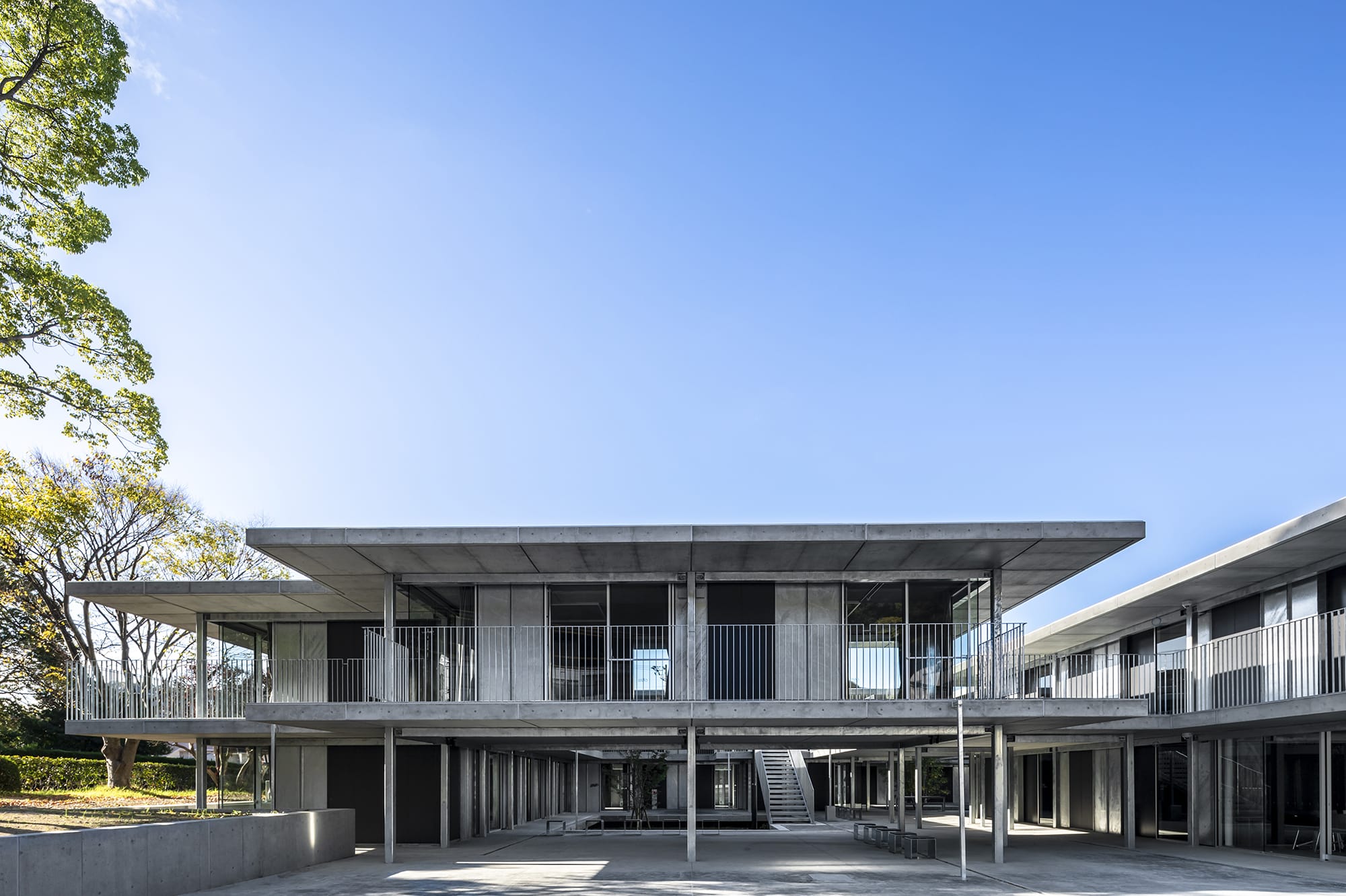
150角の鉄骨フレームで支えるクラブハウス
撮影:伊藤彰 アイフォト
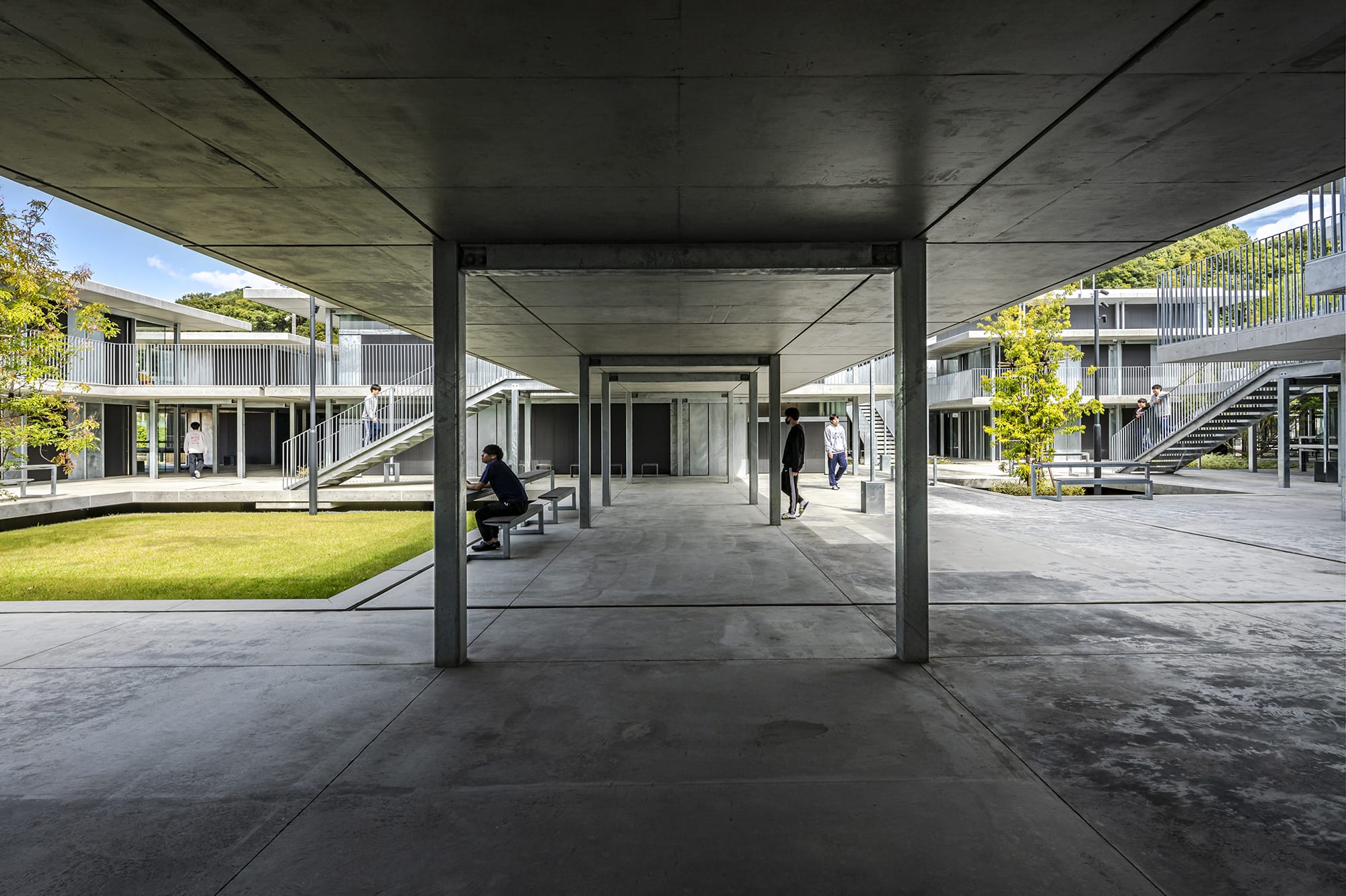
軒下空間を介して連続する中庭と広場
撮影:伊藤彰 アイフォト
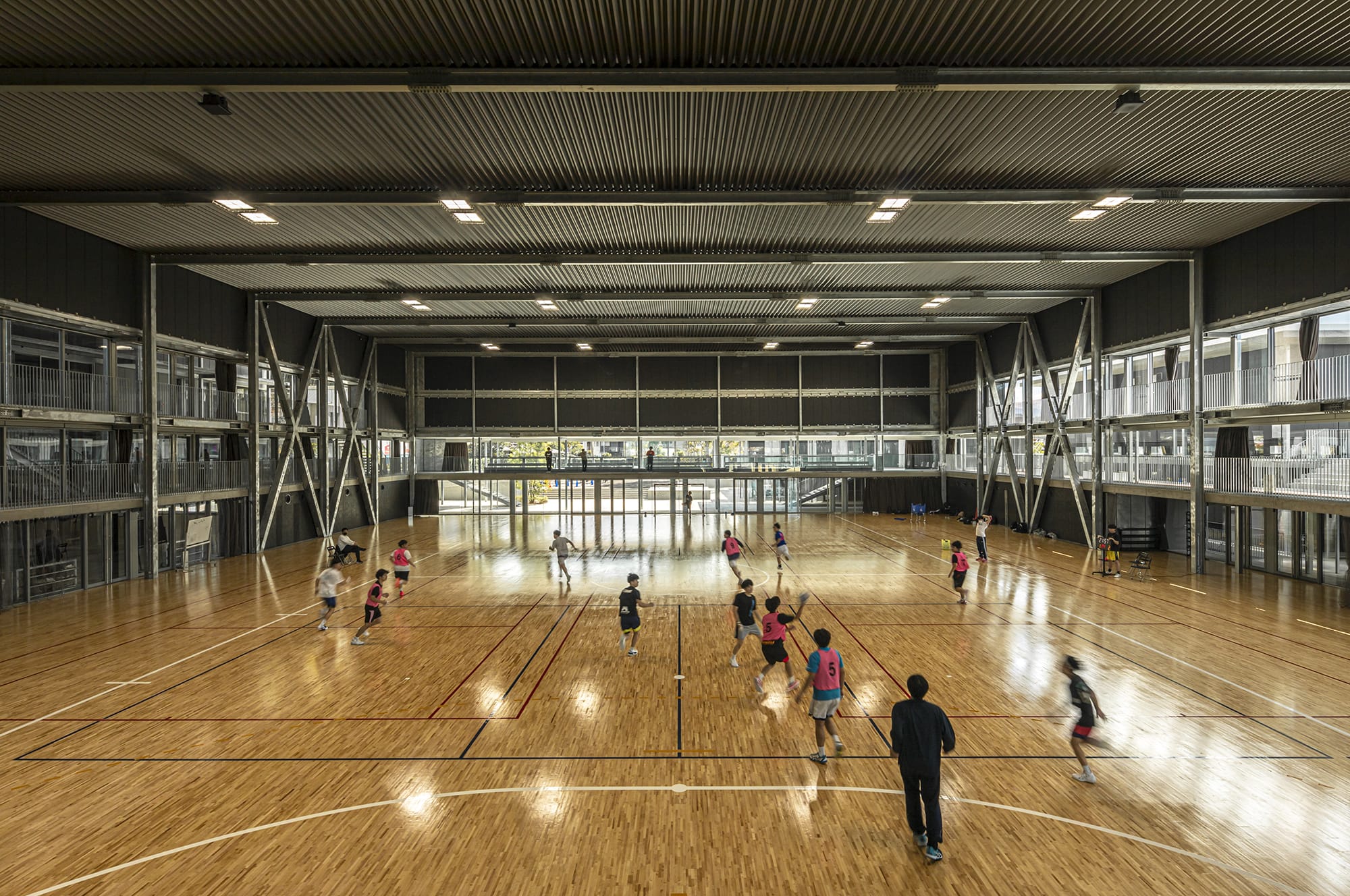
ダブルコラムで繊細な架構としたアリーナ
撮影:伊藤彰 アイフォト
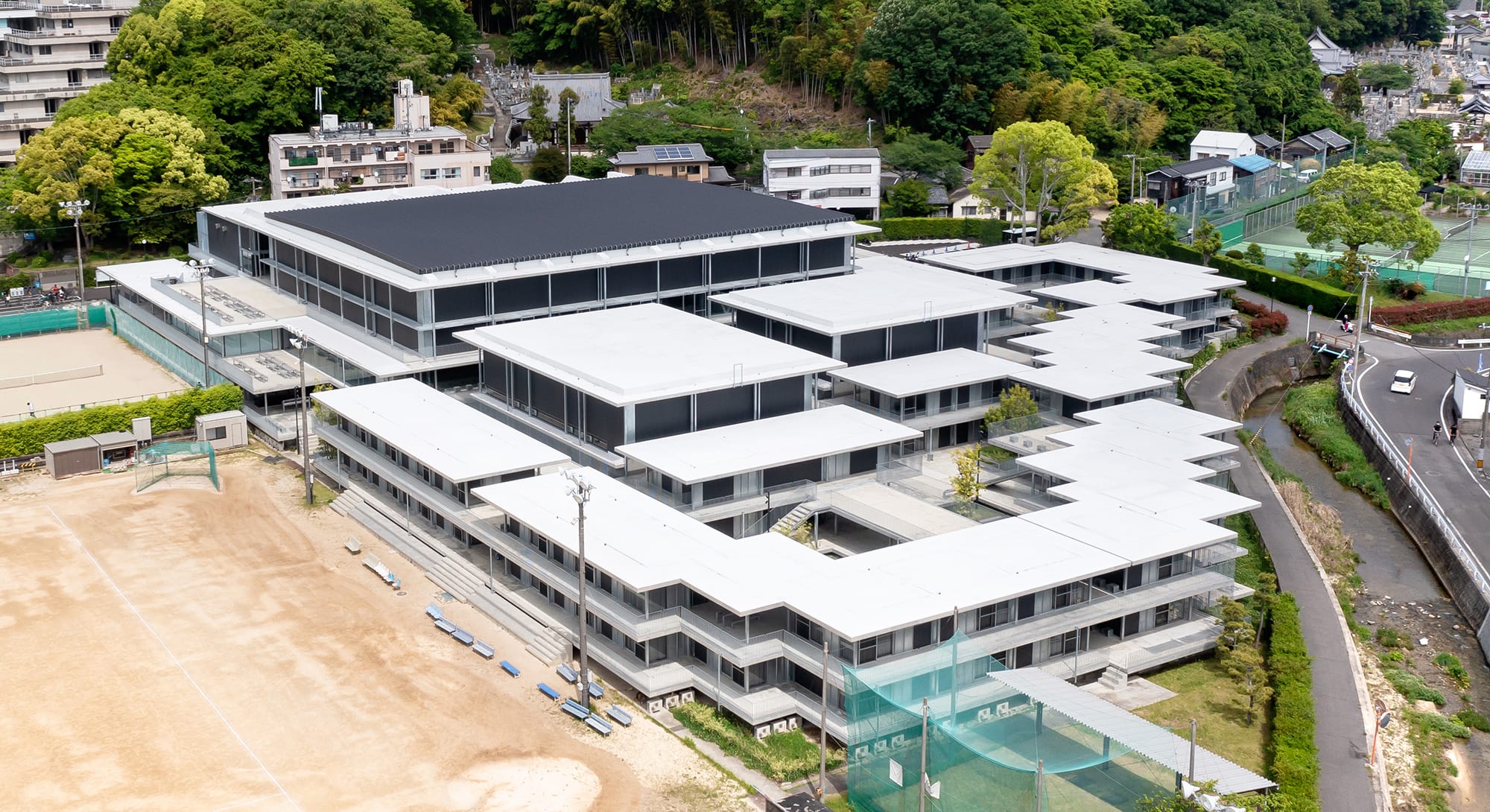
体育施設を取り囲むクラブハウス
撮影:中村写真事務所
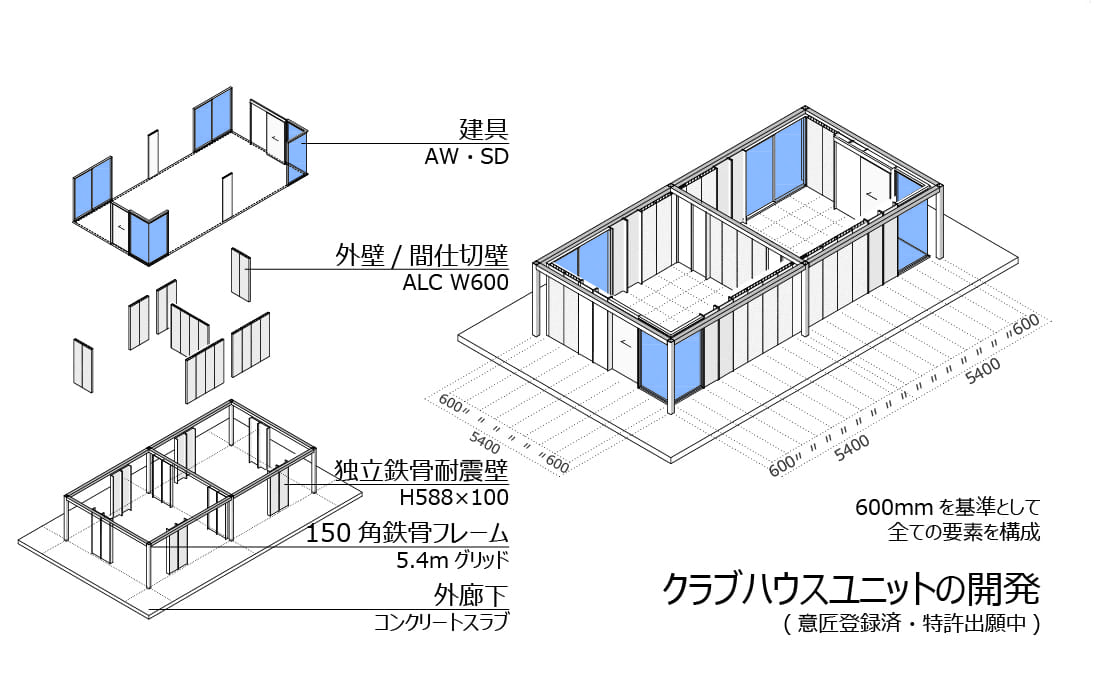
クラブハウスユニットの構成
Architect

勝山 太郎
(日建設計)1965年京都府生まれ/1990年早稲田大学大学院理工学研究科修士課程修了/1990年日建設計入社/現在、執行役員 大阪代表 設計グループプリンシパル/JIA優秀建築賞・日本建築士会連合会賞優秀賞・日事連建築賞優秀賞・BCS賞ほか

多喜 茂
(日建設計)1966年滋賀県生まれ/1989年金沢工業大学建築学科卒業/1991年同大学大学院修士課程終了後、日建設計/現在、同社設計グループ/2010・11・13・21年JIA優秀建築選、2019・20・22年BCS賞、2020・21年日事連建築賞
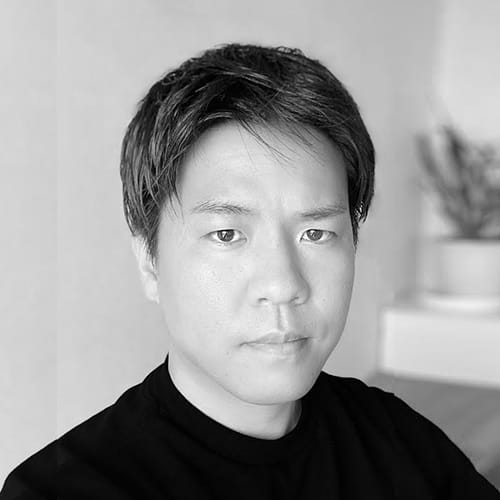
甲斐 圭介
(日建設計)1987年京都府京都市生まれ/2006年京都市立伏見工業高校 建築科卒業後、日建設計/現在、同社設計グループ/日事連建築賞、日本建築学会作品選集、鈴木禎次賞、AACA賞
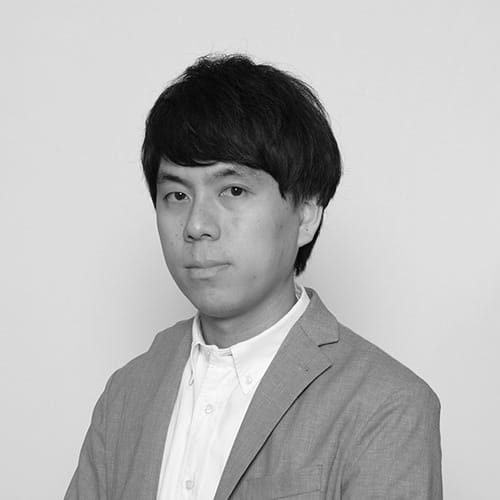
浅田 翔大
(日建設計)1990年大阪府生まれ/2012年神戸大学工学部建築学科卒業/2014年同大学大学院修士課程修了後、日建設計/現在、同社設計グループ/2020年日本建築学会作品選集、2020年JIA環境建築賞
DATA
名称 松山大学 御幸キャンパス クラブアクティビティエリア(100周年記念施設)
所在地 愛媛県松山市
主要用途 学校
建築主 松山大学
●設計
建築:勝山太郎・多喜 茂・甲斐圭介・浅田翔大・谷口尚史/日建設計
構造:嘉村武浩・秦泉寺稔子*・古城拓哉/日建設計(*元所員)
設備:向井文悟・中村佳明・田中宏明・梅村俊輔・貫名篤郎/日建設計
コスト:島田太郎・山本俊彦・伊中泰穂・前田純代・中田茂郎・小林忠彦*・村上忍/日建設計(*元所員)
監理:鍋島淳一・三宅 淳*・武末祐治・辻 由隆/日建設計(*元所員)
●施工
建築:清水建設
空調:徳寿工業
衛生:三機工業
電気:中電工
●面積
敷地面積:31,025.07m2
建築面積:7,032.30㎡
延床面積:8,180.15㎡
建ぺい率:22.67%
容積率:26.15%
階数:地上2階
●高さ
最高の高さ:13.8m
軒高さ:12.8m
●構造 鉄骨造
●期間
設計期間:2018年1月~2019年3月
施工期間:2019年4月~2020年10月
●掲載雑誌 『ディテール』No.231
