木曽町役場
Kiso Town Office
※写真・文章等の転載はご遠慮ください。
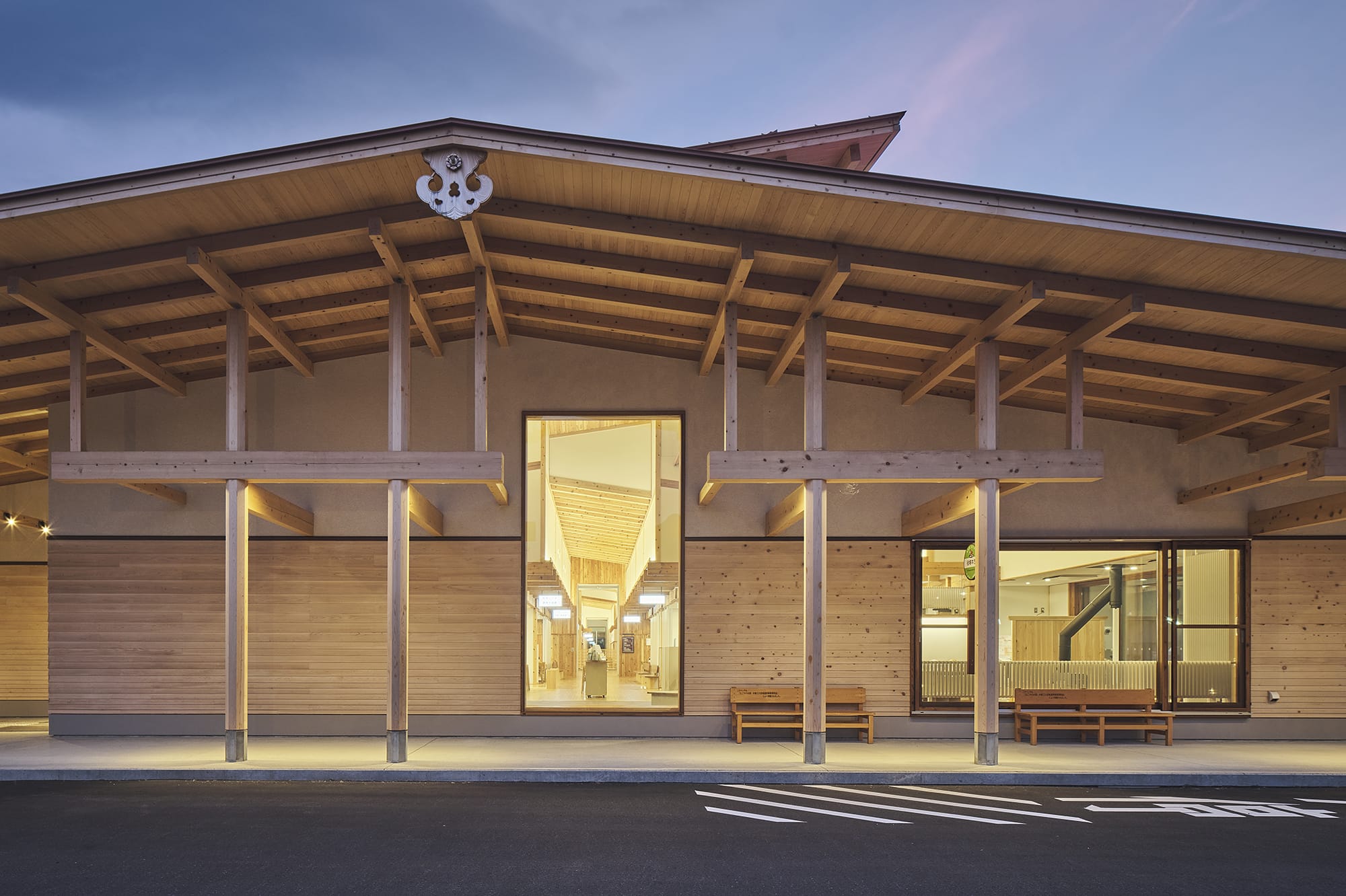
「出梁ユニット」が反復する北東側のファサード 建物を貫く中廊下「中山道こみち」を見通す
撮影:千葉顕弥
千田 藍、千田 友己(千田建築)
金箱 温春、岡山 俊介(金箱構造設計事務所)
2,600㎡の無垢製材の木造平屋・在来軸組工法の、御嶽山の噴火災害にも対応できる防災拠点を有した本庁舎です。中山道の町家の様式から着想を得た構造単位「出梁ユニット」や本棟造り、切妻屋根のルーフスケープを感じさせる越屋根の反復など、地域の建築様式や色彩、風景に寄り添った設計です。賑わいのある街道上の往来に倣い、自由に滞在できたり人が集まれる公共性の高い「中山道こみち」と名付けた中廊下が建物長手が貫通しています。
Ai Chida, Yuki Chida (Chida Architecture Associates)
Yoshiharu Kanebako, Shunsuke Okayama (Kanebako Structural Engineers)
The main town office in Kiso town with 2,600 m2,solid lumber, one-story, traditional flamework construction which include the disaster management center that is capable of dealing with the eruption disaster of Mount Ontake. The design is in keeping with the architectural style, colors, and landscape of the region, including the "DASHIBARI unit," a structural unit inspired by the style of Nakasendo machiya houses, the main building structure, and the repetition of the overhanging gable roof, which evokes a gable roofscape. Refer from the Nakasendo street, a highly public "Nakasendo Komichi" corridor, where people can freely stay and gather, runs through the length of the building.

南側俯瞰 木曽川を底とする谷状の地形 越屋根の反復が、周囲の街並と大屋根のスケールを調整する仲立ち役となっている
撮影:木村耕紀
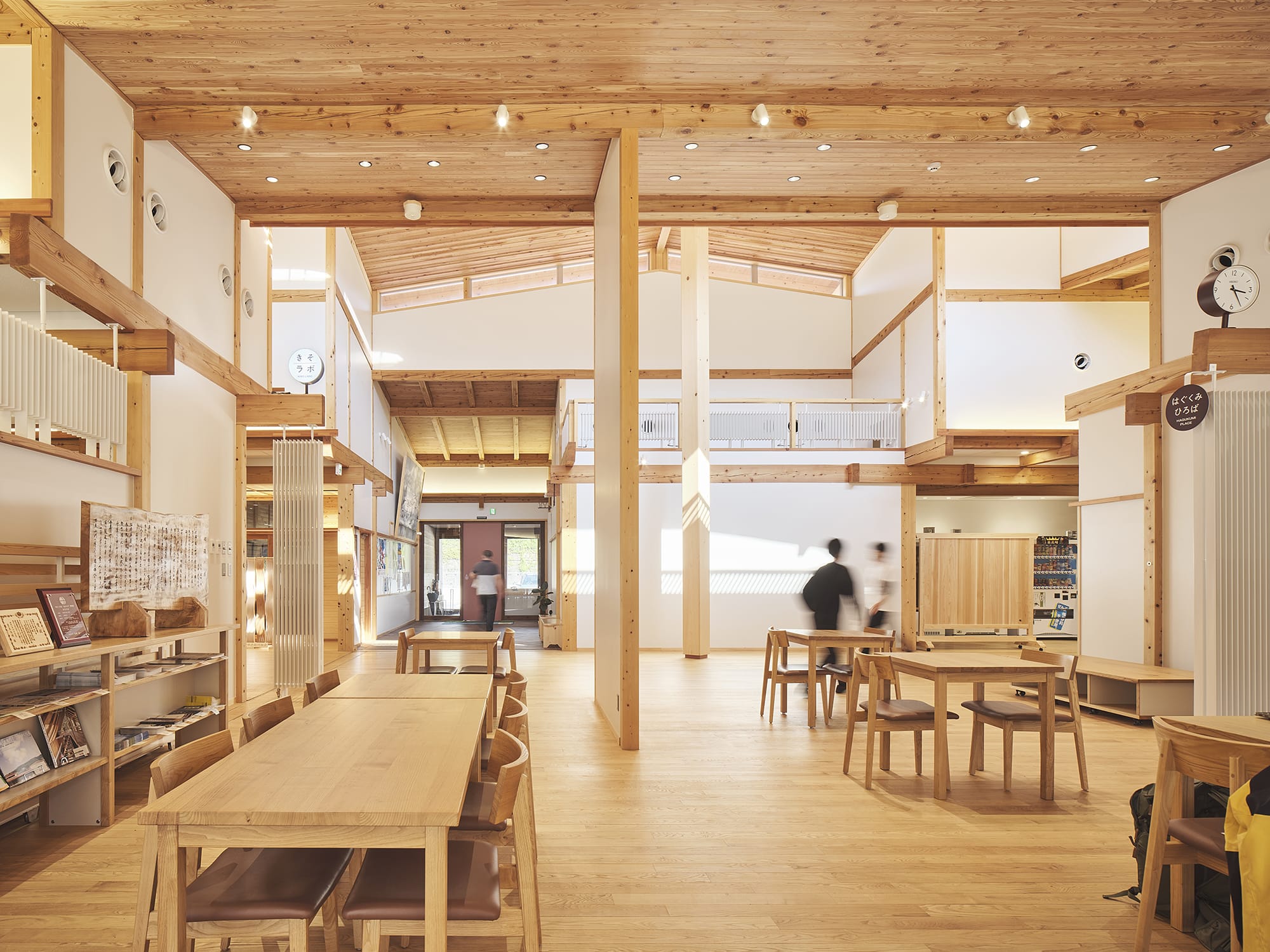
WSの議論から生まれた、閉庁時も利用できる多目的スペース「きそラボ」 勉強、リモートワーク、お茶会、打ち合わせなど、柔軟に使われている
撮影:千葉顕弥
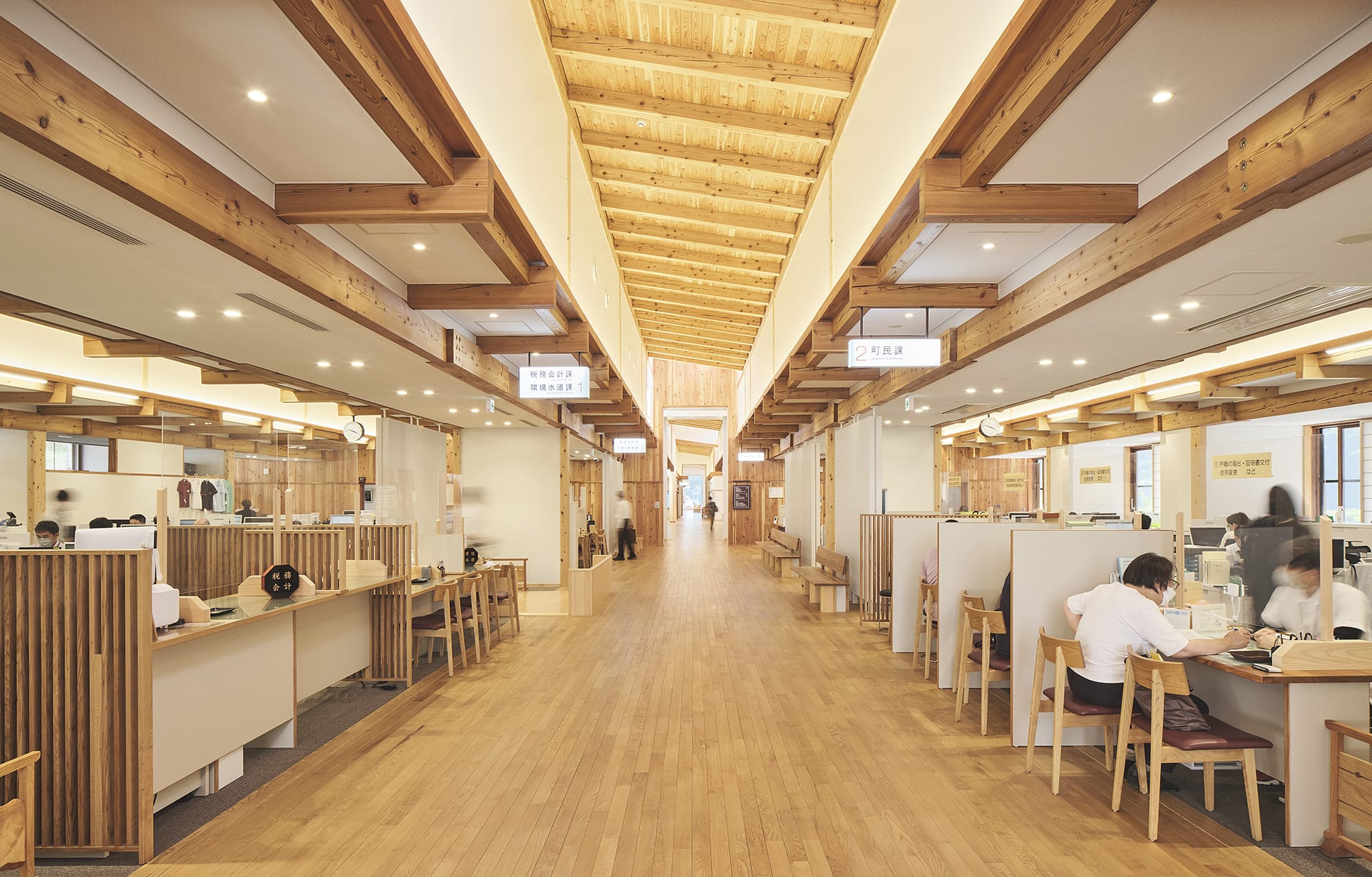
建物の長手100mを貫通し、出梁ユニットが反復する中廊下「中山道こみち」
撮影:千葉顕弥
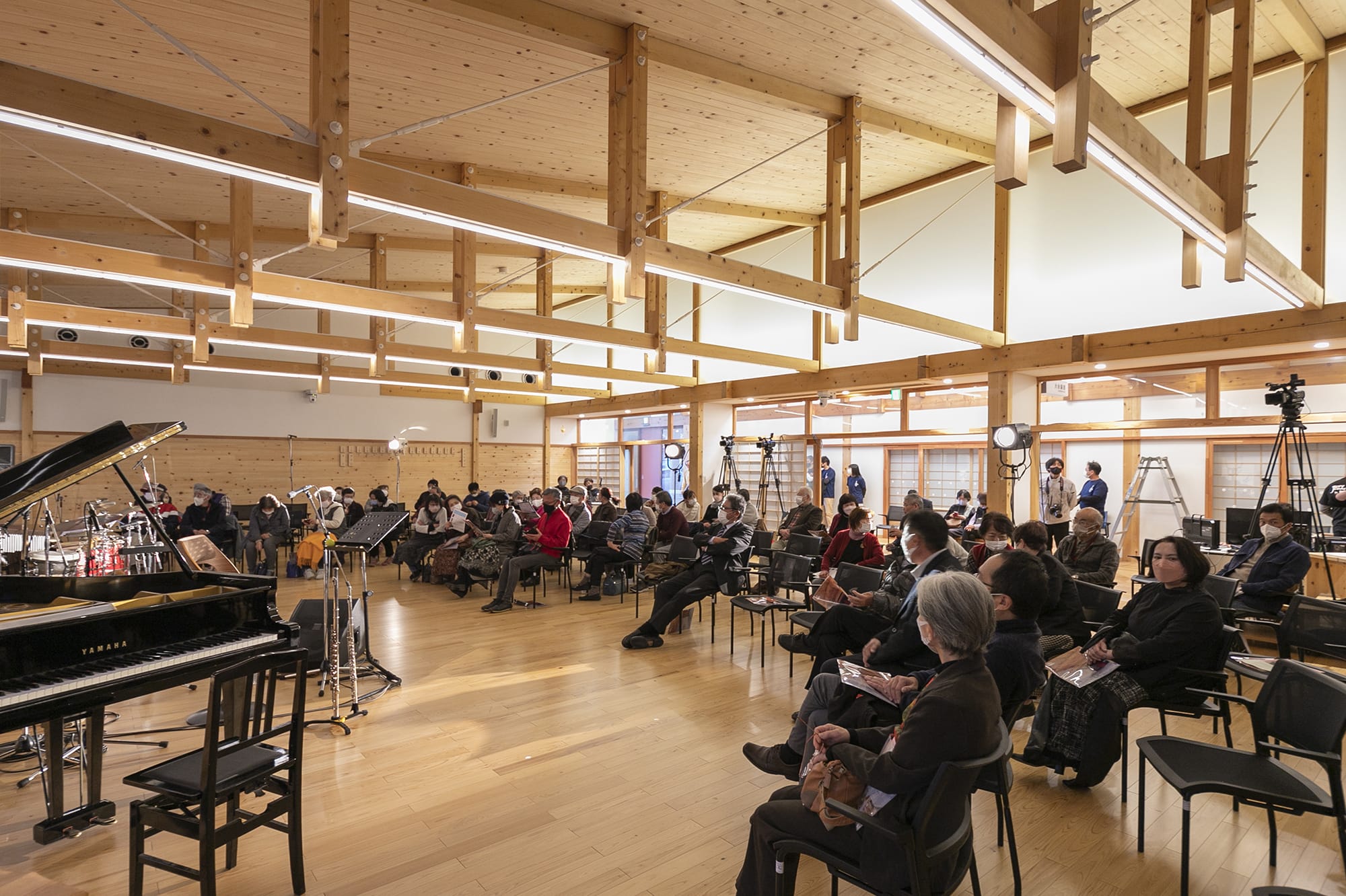
大会議室(議場)で開かれたジャズコンサート 役場には専用の議会を設けず、町民も使えるフレキシブルな場所として開放することとなった
撮影:千田建築
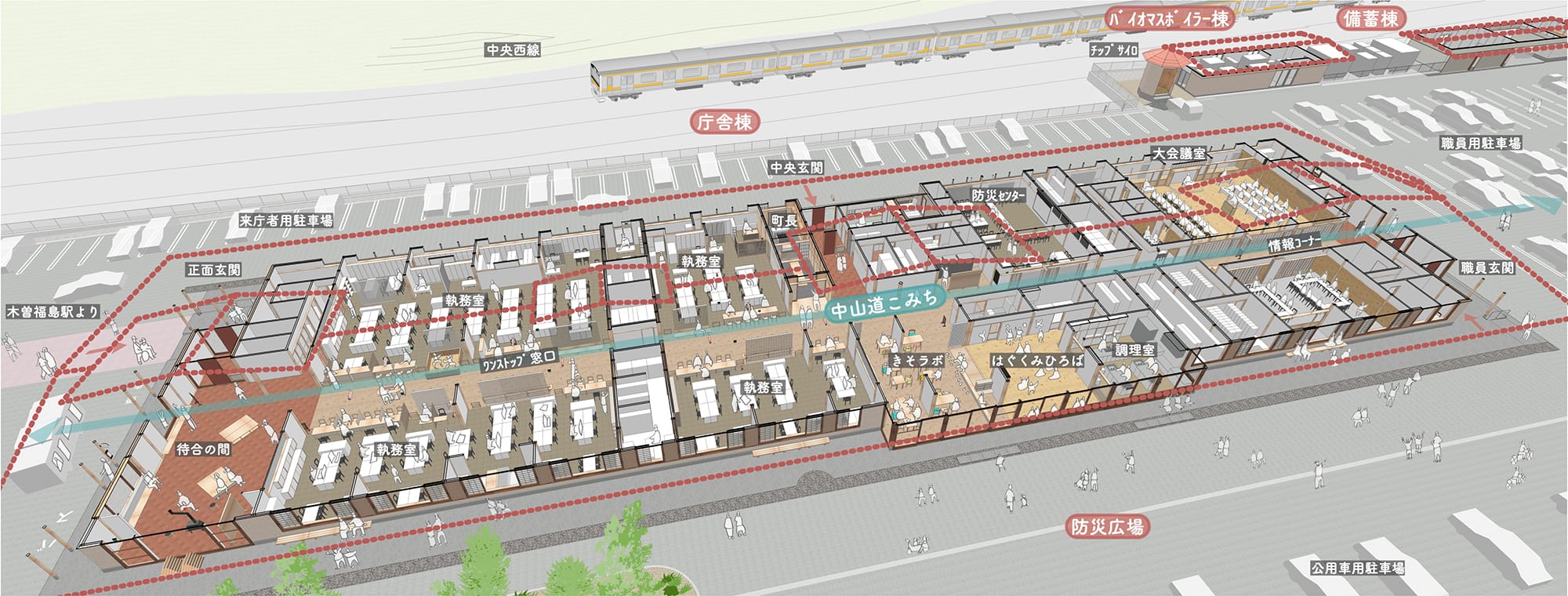
平面パース
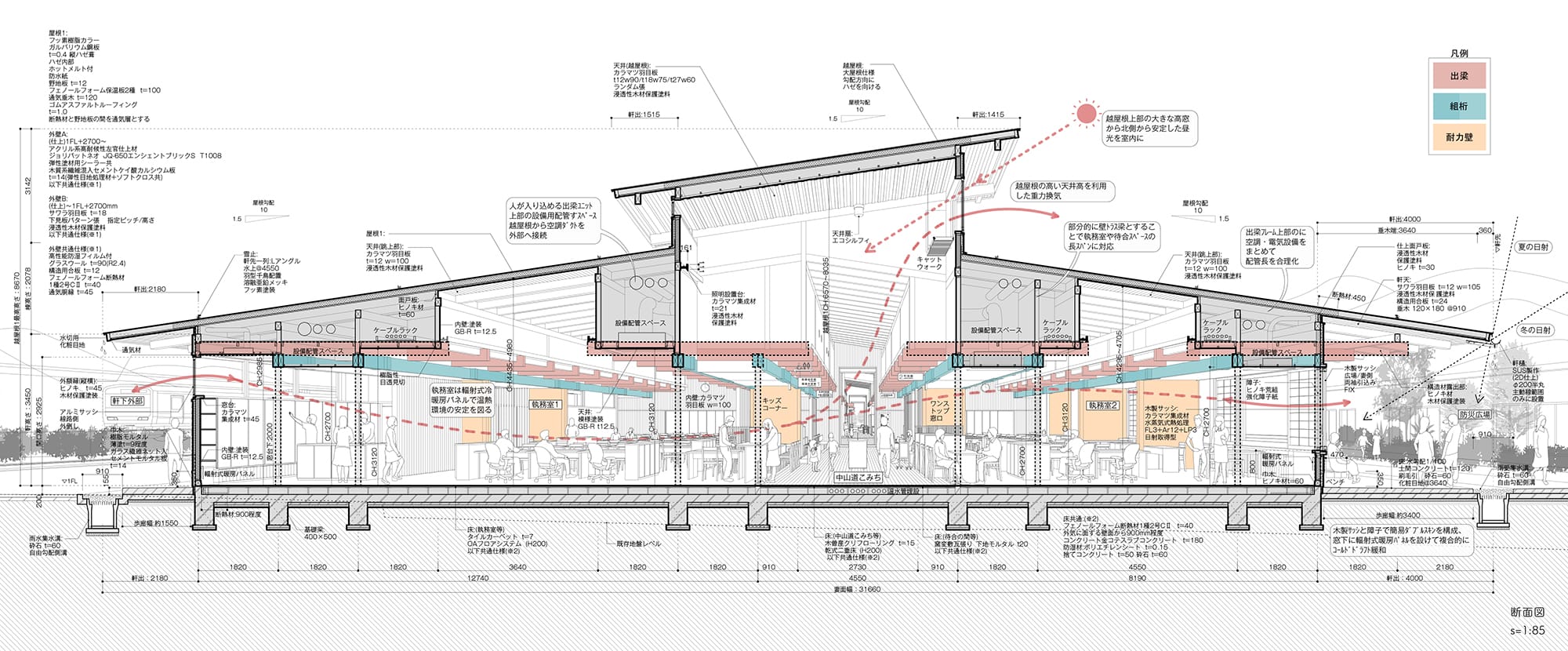
断面詳細パース
Architect
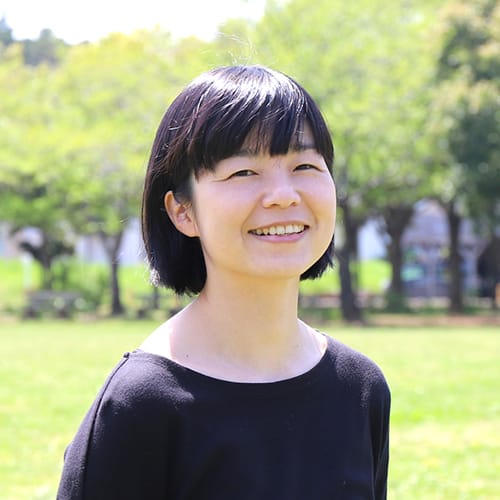
千田 藍
(千田建築)1982年 千葉県生まれ
2005年 筑波大学芸術専門学群建築専攻卒業
2007年 筑波大学大学院修了
2007-2009年 INABA Inc.勤務(ロサンゼルス、アメリカ)
2011-2014年 田口知子建築設計事務所勤務
2017年- 千田建築設計共同主宰
2014年 SDレビュー2014 朝倉賞受賞
2020年 「木材利用優良施設コンクール」林野長長官賞
2020年 「”信州の木”建築賞」最優秀賞
2019-2021年 文化学園大学非常勤講師
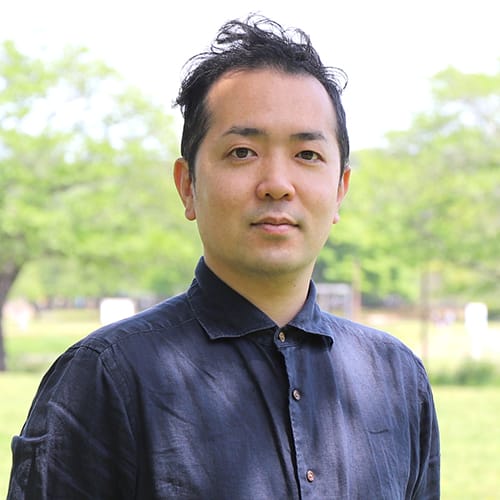
千田 友己
(千田建築)1982年 東京都生まれ
2006年 東京工業大学建築学科卒業
2007年 パリ・ラヴィレット建築大学
2009年 東京工業大学建築学専攻修士課程修了
2010-2017年 アトリエ・ワン勤務
2017年- 千田建築設計共同主宰
2014年 SDレビュー2014 朝倉賞受賞
2020年 「木材利用優良施設コンクール」林野庁長官賞
2020年 「“信州の木”建築賞」最優秀賞
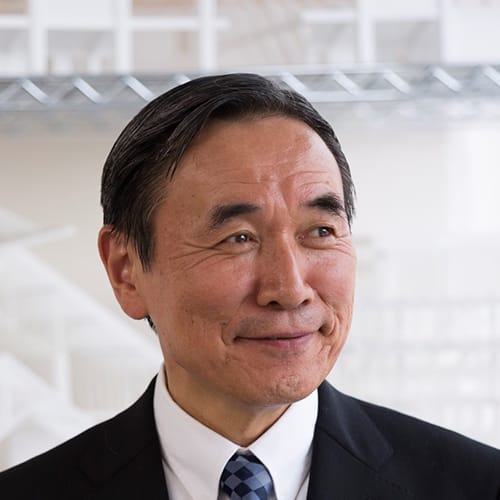
金箱 温春
(金箱構造設計事務所)1953年 長野都生まれ
1975年 東京工業大学建築学科卒業
1977年 東京工業大学社会開発工学専攻修士課程修了
1977-1992年 横山建築構造設計事務所
1992年- 金箱構造設計事務所代表取締役
2005年 松井源吾賞(新潟市立葛塚中学校)
2011年 日本建築家協会賞(広島市民球場)
2016年 日本建築学会賞(業績)

岡山 俊介
(金箱構造設計事務所)1982年 神奈川県生まれ
2006年 東京工業大学建築学科卒業
2008年 東京工業大学建築学専攻修士課程修了
2008年- 金箱構造設計事務所勤務
2022年 JSCA賞新人賞(福田美術館)
DATA
名称 木曽町役場
所在地 長野県木曽郡木曽町
主要用途 事務所(庁舎+防災センター)
建築主 木曽町
●設計
設計者: 建築:千田藍+千田友己/千田建築
構造: 金箱構造設計事務所
電気: EOS plus
設備: イーエスアソシエイツ
監理: 千田建築
●施工
建築: 岡谷・松本土建・正澤・開田 特定建設工事共同企業体
空調・衛生 千村建設
電気 小松電気設備
●面積
敷地面積: 17,527.71m2
建築面積: 3445.90m2(既存会議棟:640.38m2含まず)
延床面積 3323.88m2
建ぺい率 23.31%(許容:60%)
容積率 18.96%(許容:200%)
階数 平屋
●高さ
最高の高さ:9,746mm 軒高さ:3,626mm
●構造 木造軸組構造 一部鉄骨造
●期間
設計期間:2018 年 1 月〜2019 年 8 月
施工期間:2019 年 9 月〜2021 年 12 月
●掲載雑誌 「新建築」 2021 年 5 月号
