大阪国際中学校高等学校
Osaka International Junior High School Osaka International High School
※写真・文章等の転載はご遠慮ください。
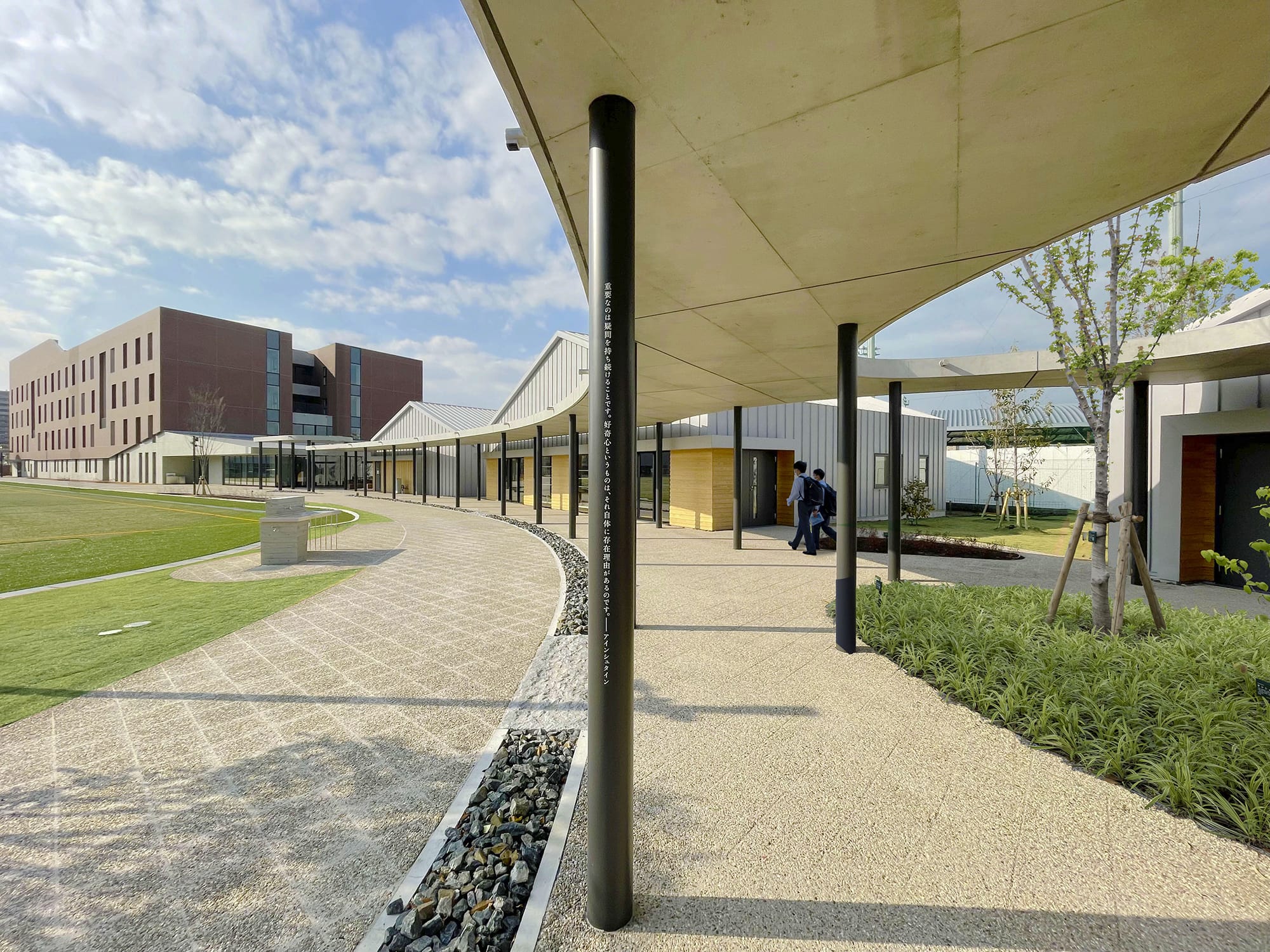
校舎棟と特別教室棟を渡り廊下より見る
撮影:津田裕之
清原 健史、山﨑 拓、古田 大介(安井建築設計事務所)
ふれて 感じて 考える 学びの場
人の考えや文化・自然に「ふれる」ことで、「感じて考えて自分らしさを磨く」学びの場を創出した。グラウンドを中心に校舎棟と特別教室棟、MANABI 庭が散りばめられ、学びの連鎖を起こす配置計画としている。校舎棟のコモンズは全学年の教室を繋ぎ、本に包まれた空間とすることで、年齢を超えた人の知識にふれる場となる。特別教室棟は教科に関するMANABI 庭と繋げ、体験・体感を交えた記憶に残る教育空間としている。
Takeshi Kiyohara, Taku Yamasaki, Daisuke Furuta (YASUI ARCHITECTS&ENGINEERS,INC.)
A place for learning through touching, feeling, and thinking
We have created a place for learning where students can “feel, think, and refine their identity” by being “exposed” to others’ ideas, culture, and nature. The main building, special classroom building, and MANABI garden are placed around the schoolyard in a layout to create a chain reaction of learning. The communication space “Commons” in the main building links classrooms of all grades and, being surrounded by books, becomes a space for students to feel and share knowledge. The special classroom building and MANABI garden are connected together to be used for hands-on, experiential learning, which will become an unforgettable educational space for students.
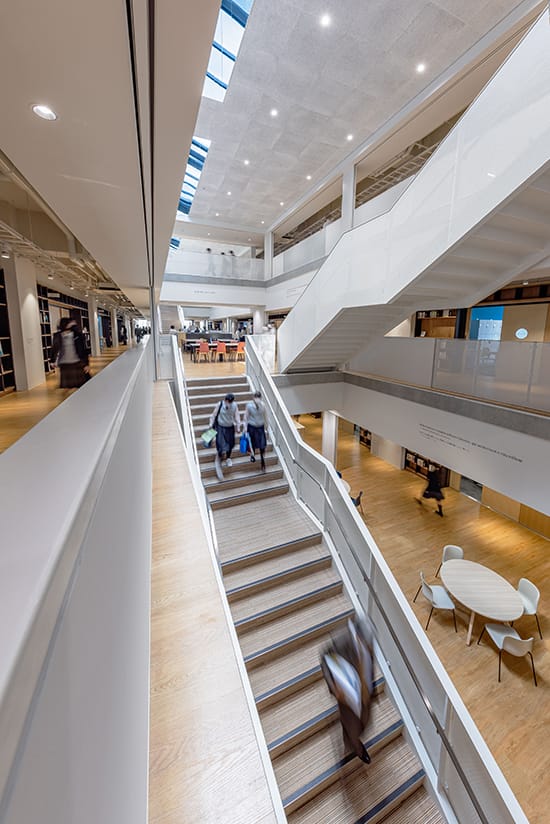
校舎棟3階より見るコミュニケーションコモンズ
撮影:津田裕之
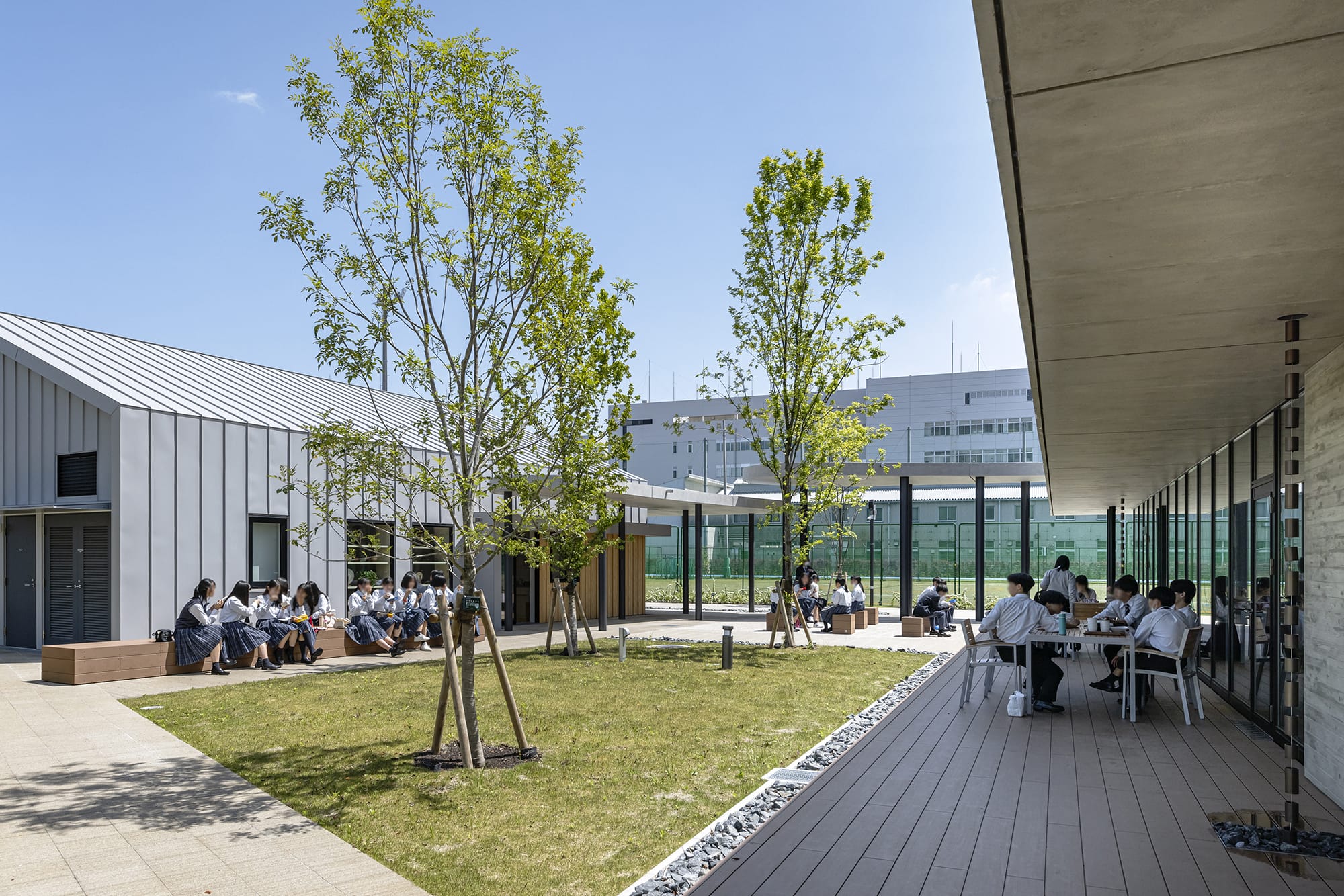
美術・技術教室棟と校舎棟のガーデンカフェを繋ぐMANABI庭
撮影:津田裕之
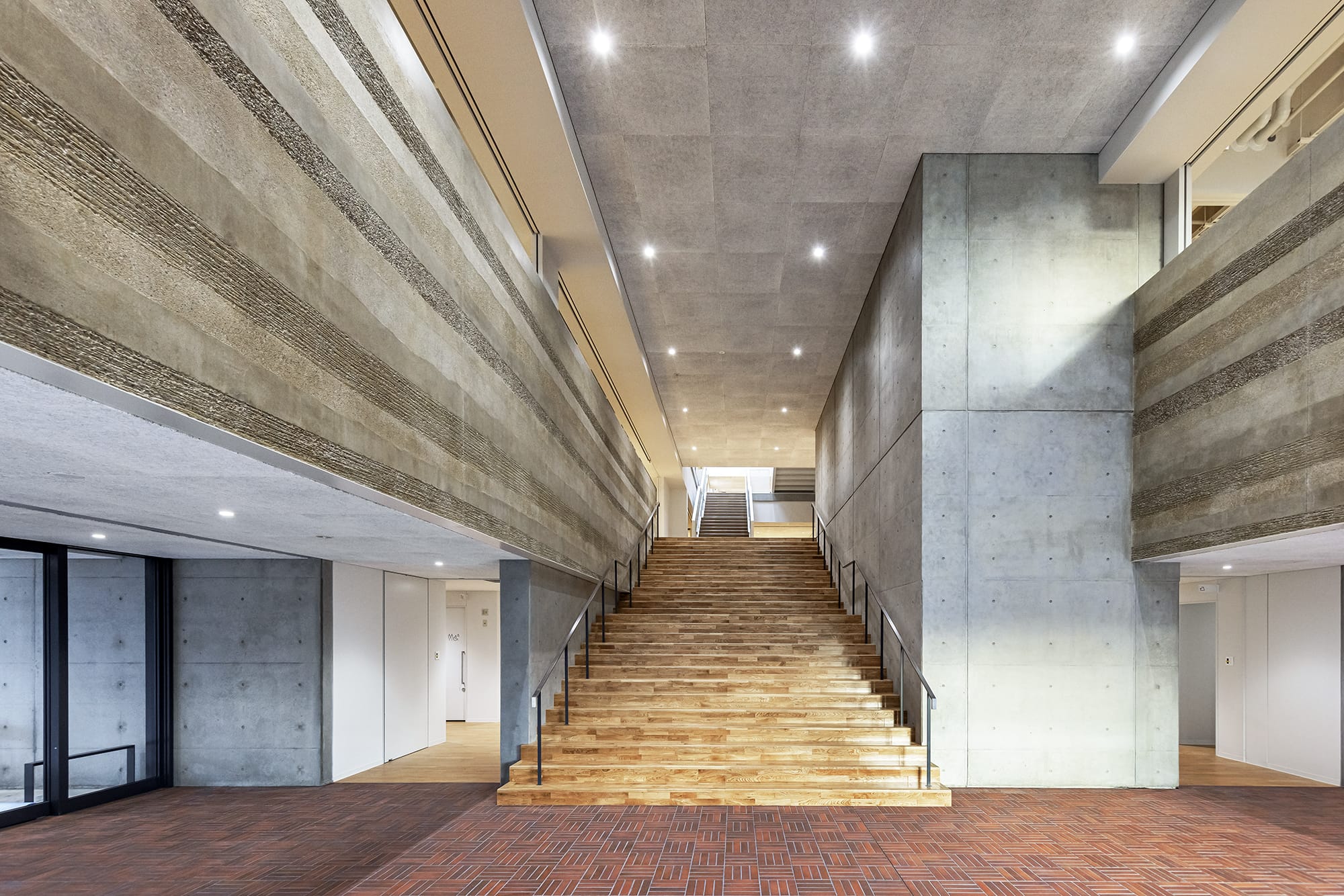
校舎棟のエントランスホール
撮影:津田裕之
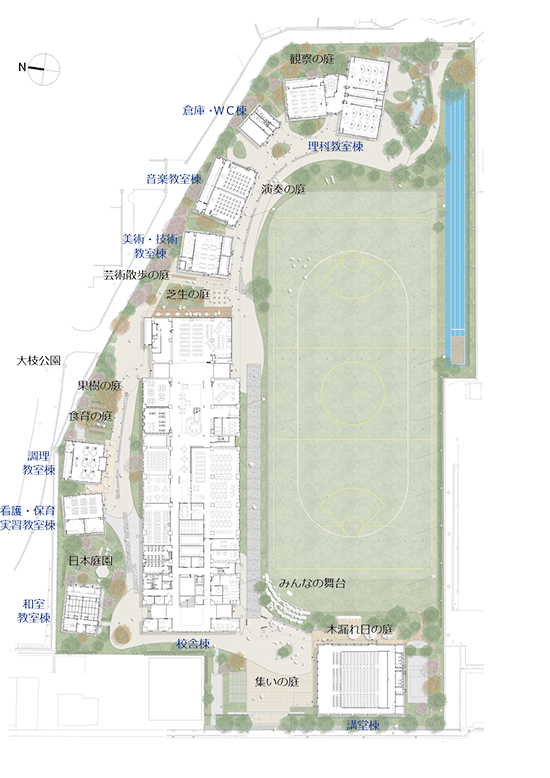
配置図
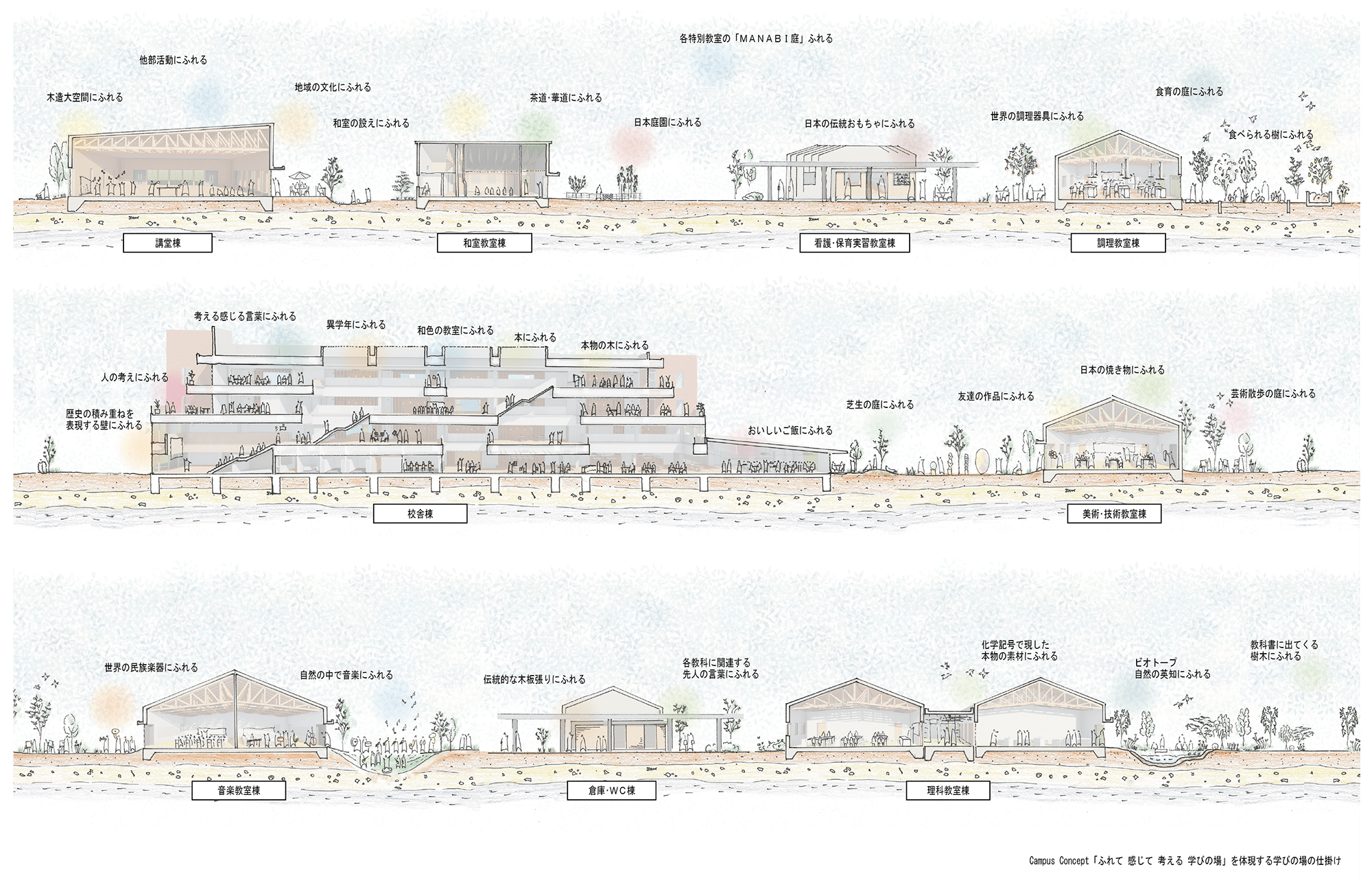
コンセプト断面
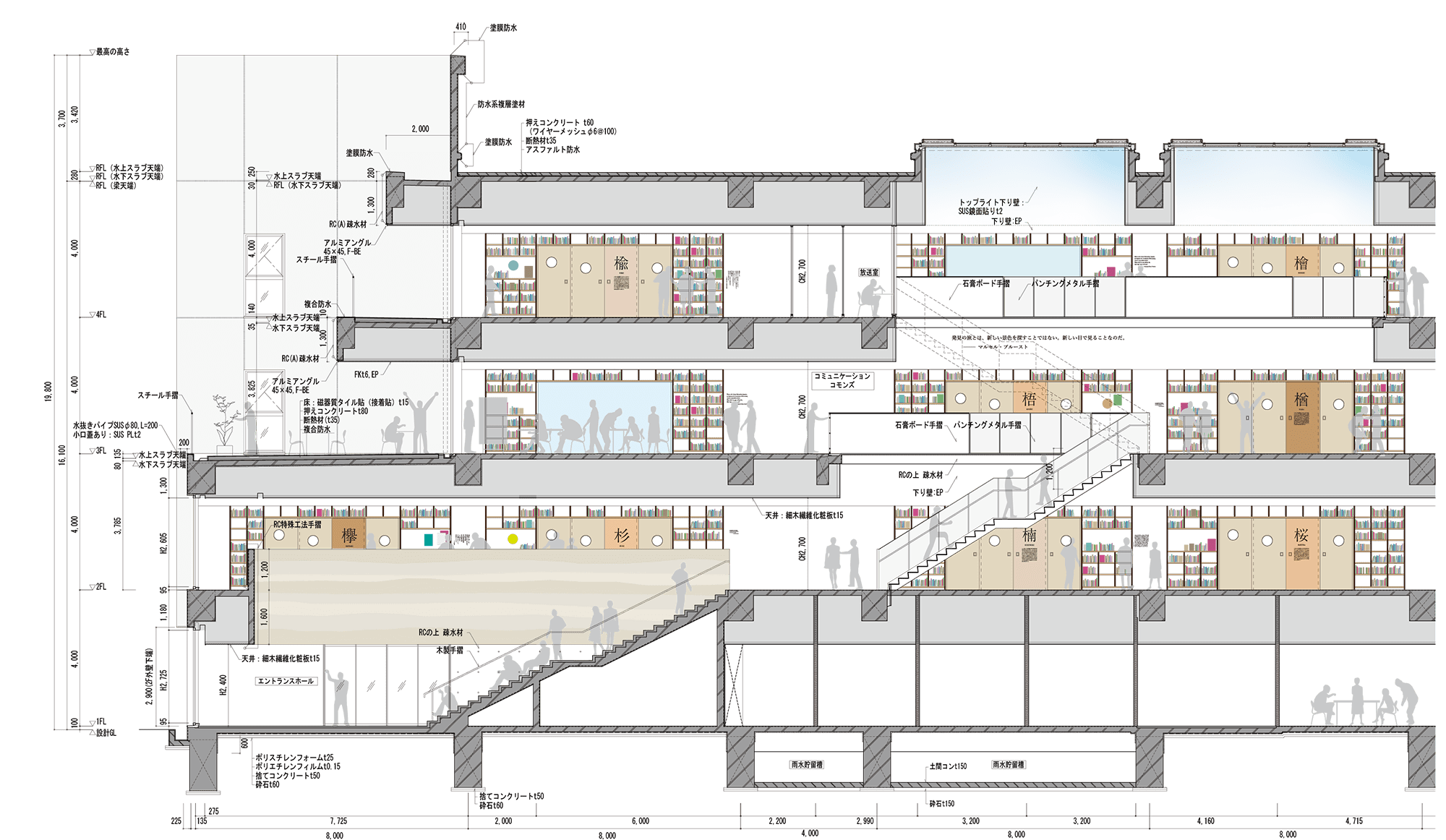
断面詳細図

断面図
Architect

清原 健史
(安井建築設計事務所)1979年滋賀県生まれ/2004年滋賀県立大学大学院修士課程修了後、同年安井建築設計事務所入社/現在、同社大阪事務所兼東京事務所設計部設計主幹
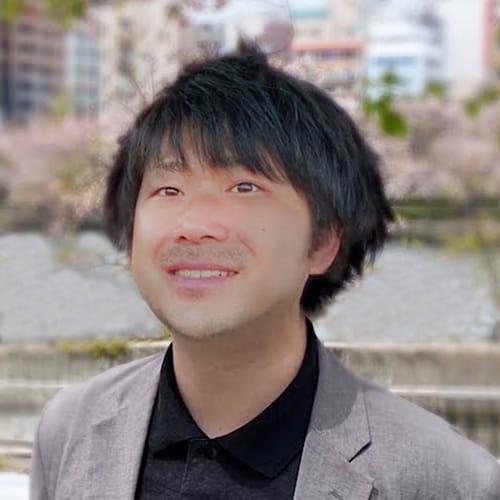
山﨑 拓
(安井建築設計事務所)1987年滋賀県生まれ/2014年滋賀県立大学大学院修士課程修了後、同年安井建築設計事務所入社/現在、同社大阪事務所設計部設計主任

古田 大介
(安井建築設計事務所)1992年滋賀県生まれ/2017年名古屋大学大学院修士課程修了後、同年安井建築設計事務所入社/現在、同社大阪事務所設計部設計担当
DATA
名称:大阪国際中学校高等学校
所在地:大阪府守口市
主要用途:学校
建築主:学校法人 大阪国際学園
●設計
設計者:安井建築設計事務所
建築:森雅章、清原健史、山﨑拓、古田大介/安井建築設計事務所
構造:松下直子/安井建築設計事務所
設備:坂東功一、山崎貢沢/安井建築設計事務所
監理:岡憲司、佐喜健志 /安井建築設計事務所
ランドスケープ:石井佑介/安井建築設計事務所
サイン: 前田豊、磯野正法/氏デザイン 斎藤哲也(言葉の選出)、澁川祐子(民芸品の選出・解説の編集)
●施工
建築:戸田浩一、江﨑勇司/竹中工務店
空調・衛生:荒川敦夫、石川智也、岩﨑貴裕/高砂熱学工業
電気:坂東健太郎、片桐紘希/浅海電気
●面積
敷地面積:18,130.55m2
建築面積:4,631.84m2
延床面積:9,716.29m2
建ぺい率:25.55%(許容:60%)
容積率:53.45%(許容:200%)
階数平屋:地上4階 塔屋1階【校舎棟】 地上1階【特別教室棟】
●高さ
最高の高さ:19,800mm
軒高さ:16,380mm
●構造:鉄筋コンクリート造【校舎棟】 木造【特別教室棟】
●期間
設計期間:2019年2月〜2020年7月
施工期間:2020年8月〜2021年11月
●掲載雑誌「新建築」2022年7月号、「近代建築」2022年7月号、「建築人」2022年11月号
