リニモテラス公益施設
LINIMOTERRACE PUBLIC FACILITIES
※写真・文章等の転載はご遠慮ください。
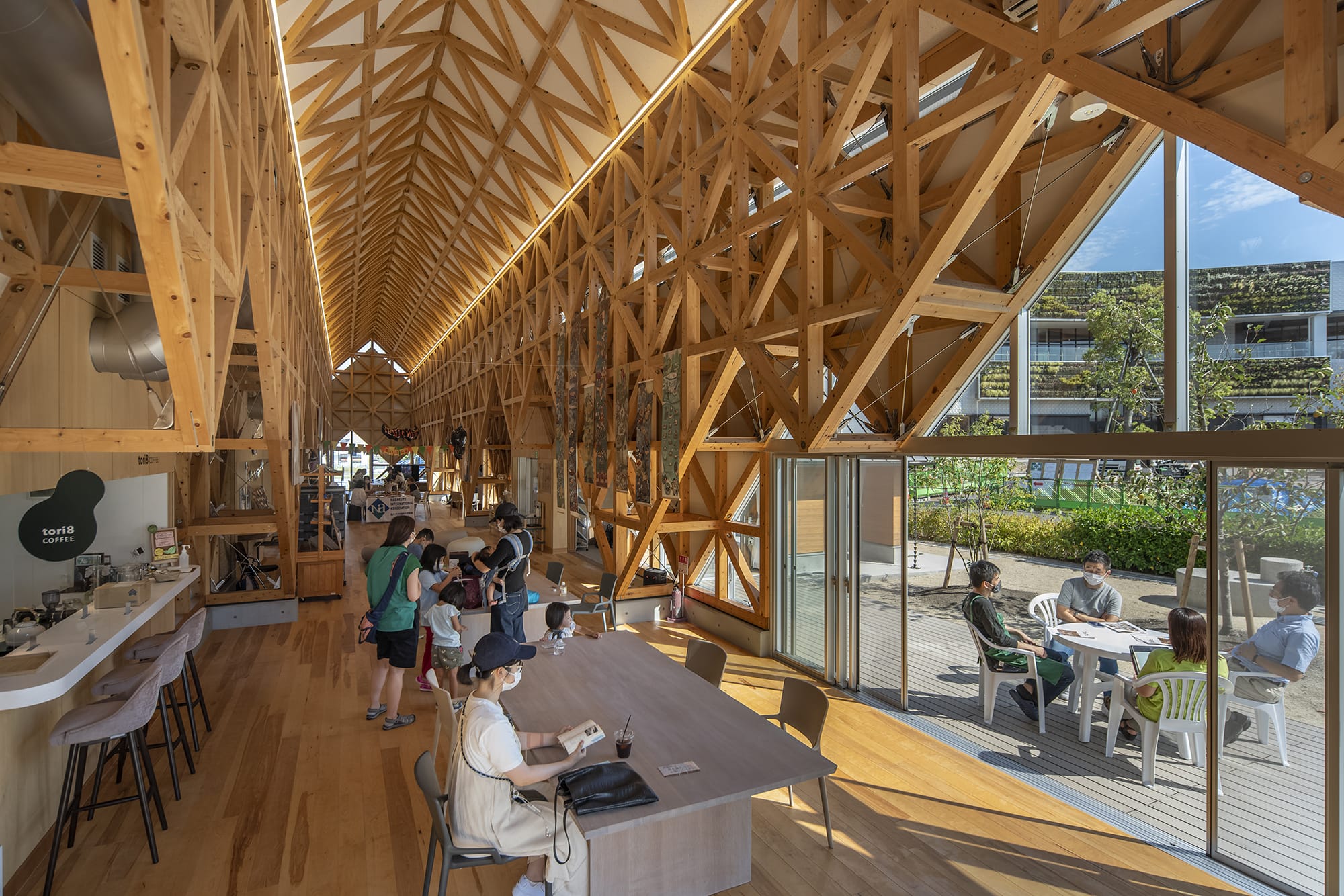
撮影:ToLoLo studio
久保 久志、高木 耕一(東畑建築事務所)
野中 あつみ、三谷 裕樹(ナノメートルアーキテクチャー)
新たなつながりをデザインする場。市民のチャレンジで主体性を育み、つながりの醸成が続く成長性のある施設。中央の大廊下は大きな気積で立ち寄りやすい雰囲気をつくり、長さを活かしカフェでひと休み、作品鑑賞、コンサートに聴き入るなどの活動を同時に受け入れる。構造設備的に欠かせない要素の二重ラチスは大廊下と小部屋の間の緩衝帯であり、展示をしたり、窓辺で佇んだり、奥行きがあることでバットレスが空間化されている。
Hisashi Kubo, Koichi Takagi (TOHATA ARCHITECTS AND ENGINEERS)
Atsumi Nonaka, Yuki Yuki (nanometer architecture)
A place to design new connections. A facility with growth potential, where citizens are challenged to take the initiative and continue to foster connections. The central large hallway takes up the bulk of the space, creating an atmosphere that is easy to drop in and, by being long, simultaneously accommodates activities such as taking a break at the café, viewing artwork, or listening to a concert. The double lattice, an essential element in terms of structural equipment, is a buffer between the grand corridor and the smaller rooms, and the buttresses are spatialized by the extended depth for exhibiting, standing by the windows, and so on.
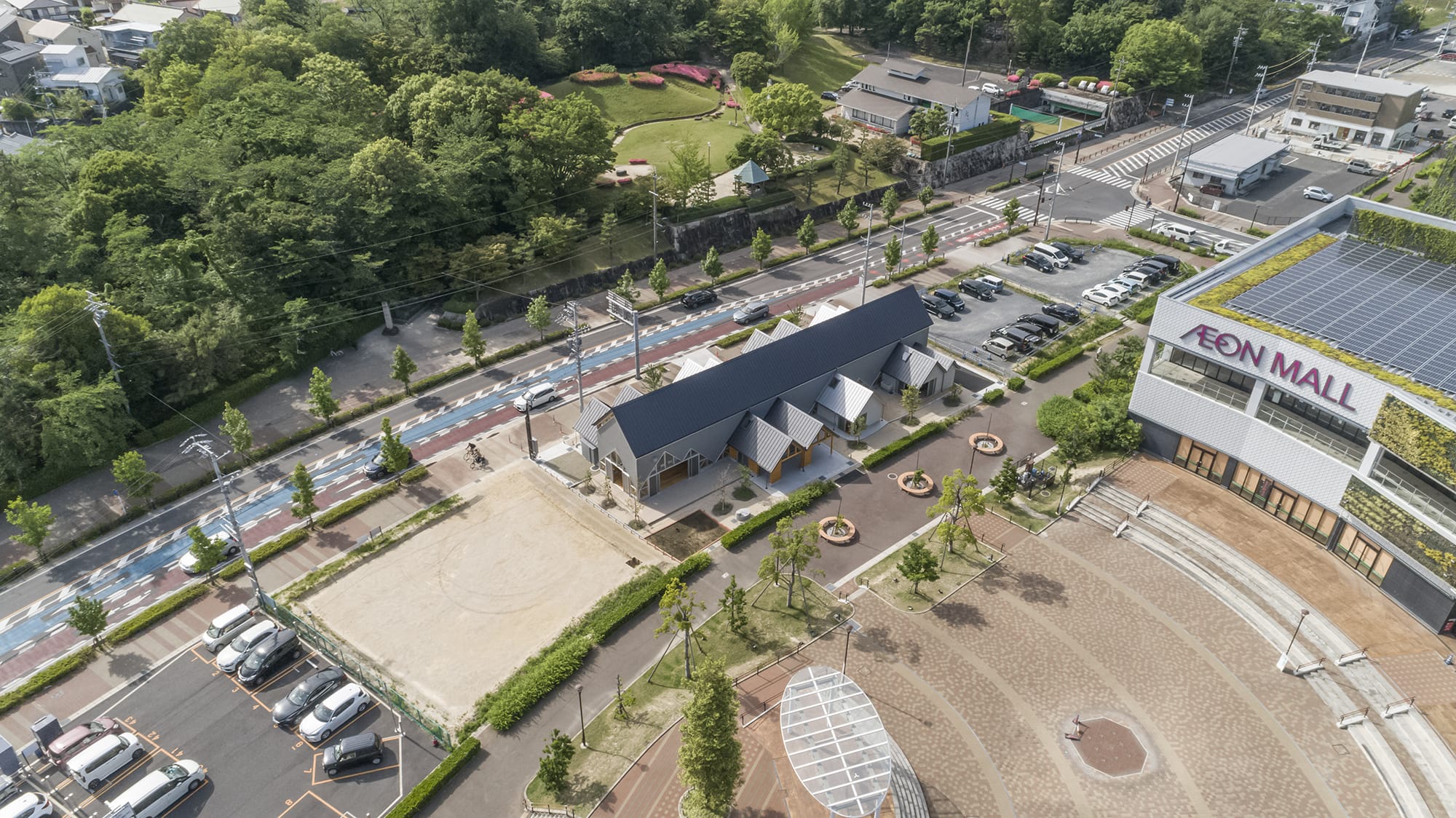
鳥瞰
撮影:ToLoLo studio
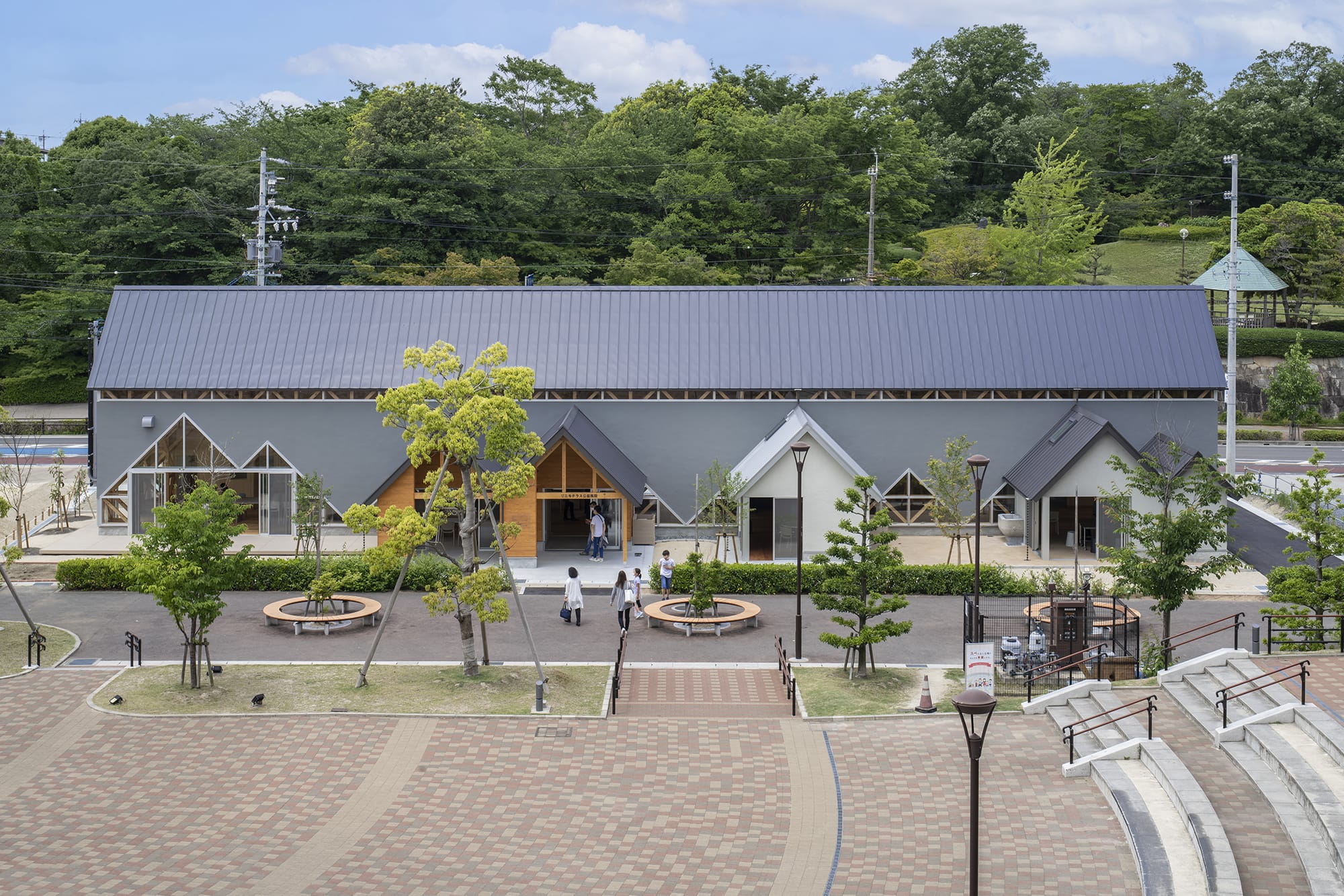
公園側からの外観
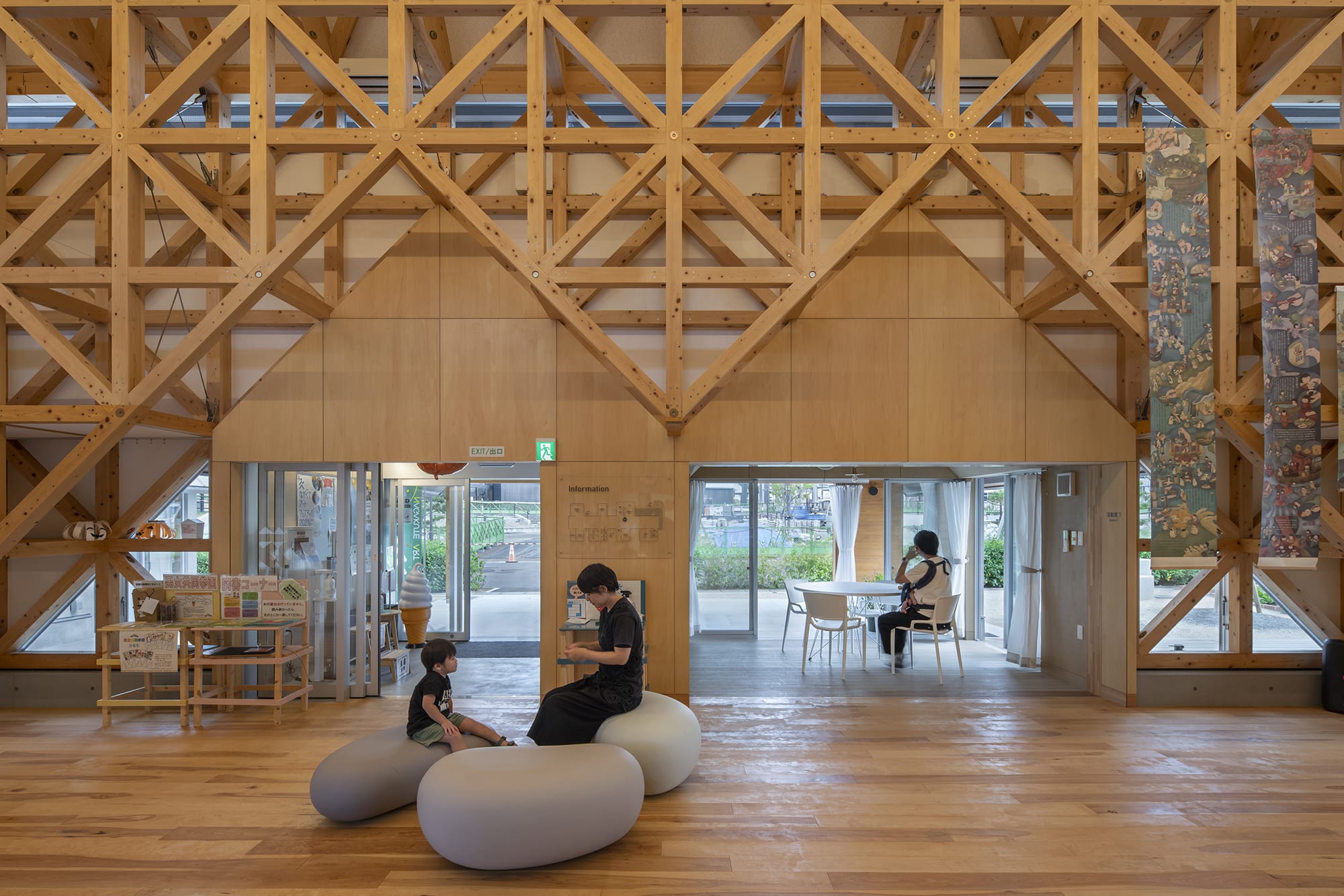
大廊下から木陰の部屋を見る
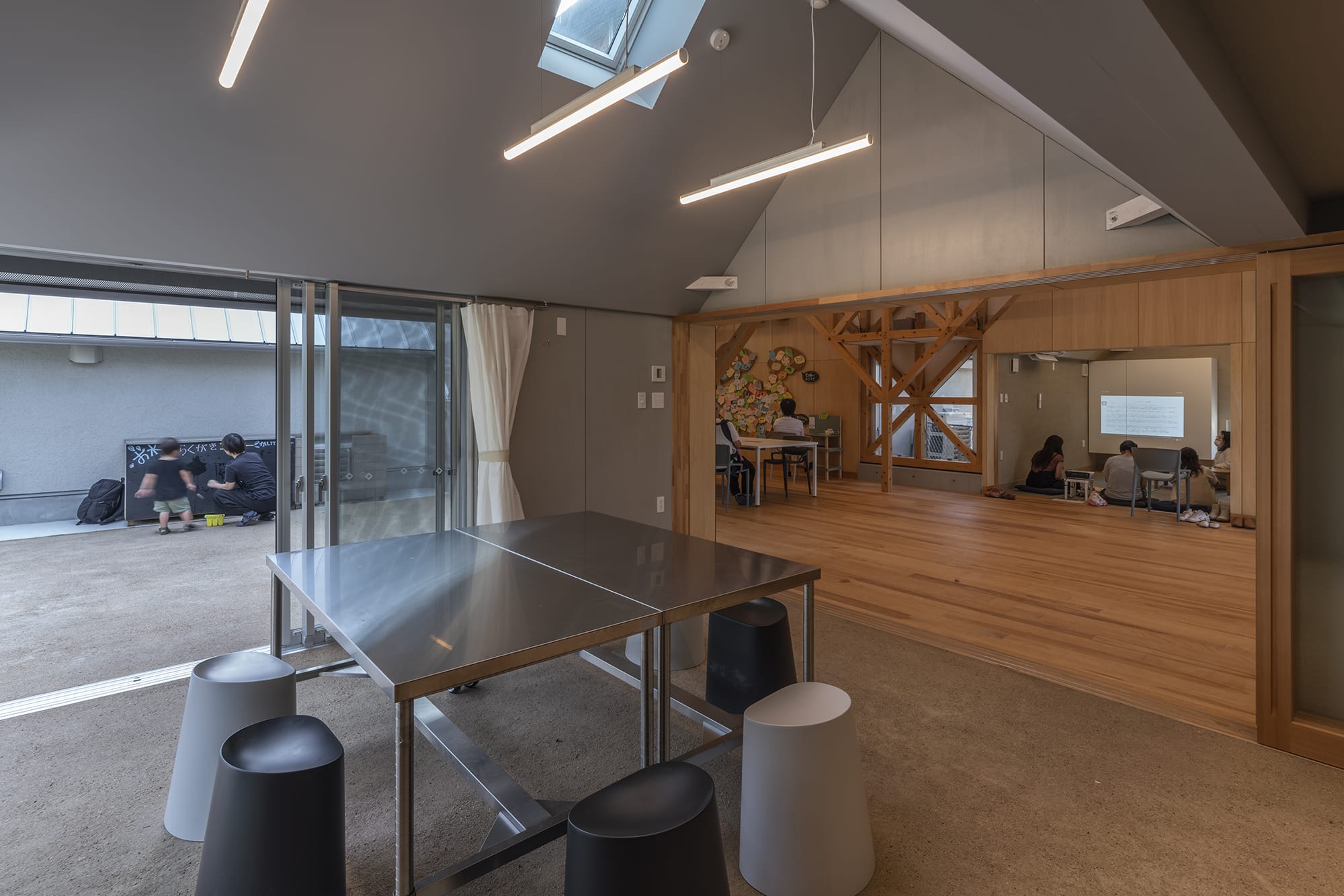
たたき土間の部屋
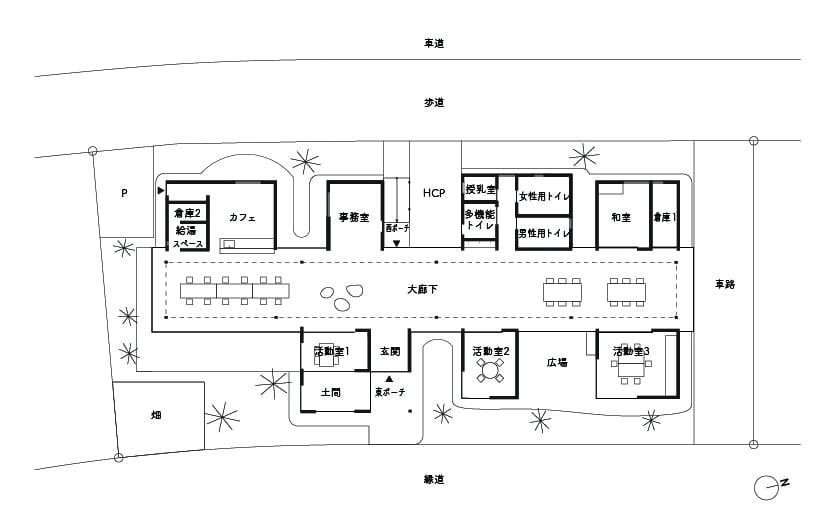
平面図
Architect

久保 久志
(東畑建築事務所)1980年奈良県生まれ/2005年三重大学大学院工学研究科建築学専攻修士課程修了/東畑建築事務所名古屋オフィス設計室主管/愛知工業大学、愛知淑徳大学、名城大学にて非常勤講師/日本建築学会教育賞(教育貢献)、木材利用優良施設コンクール(国土交通大臣賞)他
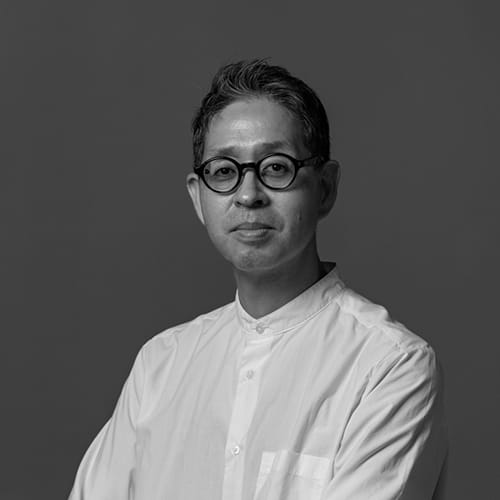
高木 耕一
(東畑建築事務所)1970年名古屋生まれ/東畑建築事務所名古屋オフィス理事・設計室長/文部科学省委員、国立教育政策研究所委員/地域に根付きユーザー参加型の設計を展開/講師、講演、子供の建築教室等、多くの社会活動にかかわる/JIA環境建築賞、JIA優秀建築選、AIJ作品選集他
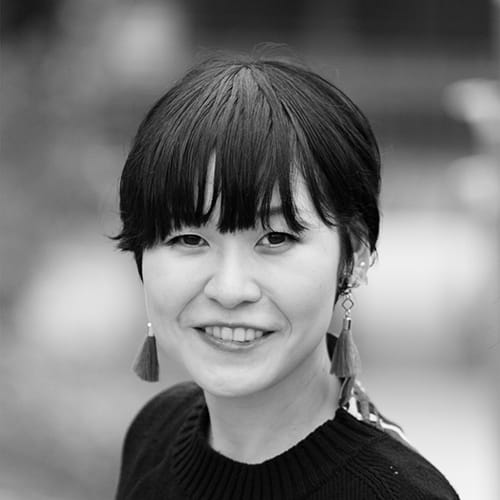
野中 あつみ
(ナノメートルアーキテクチャー)1984年愛知生まれ/2011年吉村靖孝建築設計事務所入所/2016年ナノメートルアーキテクチャー設立/グッドデザイン・ベスト100(志摩の家)/2025年日本国際博覧会 休憩所他設計業務の公募型プロポーザル優秀提案者(サテライトスタジオ東)
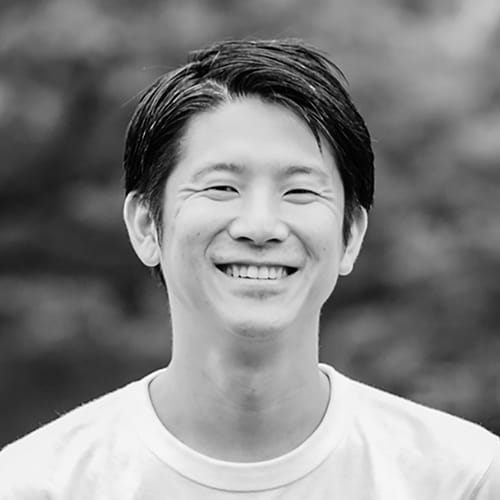
三谷 裕樹
(ナノメートルアーキテクチャー)1985年大阪生まれ/2014年SUPPOSE DESIGN OFFICE入所/2017年ナノメートルアーキテクチャー参画/グッドデザイン・ベスト100(志摩の家)/2025年日本国際博覧会休憩所他設計業務の公募型プロポーザル優秀提案者(サテライトスタジオ東)
DATA
名称 リニモテラス公益施設
所在地 愛知県長久手市
主要用途 事務所、一部店舗(飲食店)
建築主 長久手市
●設計
設計者:久保久志、高木耕一、野中あつみ、三谷裕樹
建築:久保久志、高木耕一/東畑建築事務所
野中あつみ、三谷裕樹/ナノメートルアーキテクチャー
構造:東畑建築事務所
設備:明和技術管理理事務所
照明:池畑善志郎/studio tanbo
コミュニティデザイン:内海慎一/Life Work
左官:松木憲司/蒼築舎
監理:東畑建築事務所、ナノメートルアーキテクチャー
●施工
建築:服部工務店
●面積
敷地面積:870.08m2
建築面積:399.14m2
延床面積:383.40m2
建ぺい率 44.87%(許容70%)
容積率 44.06%(許容200%)
階数 平屋
●高さ
最高の高さ:8,113mm 軒高さ:5,110mm
●構造 木造
●期間
設計期間:2017年1月〜2020年3月
施工期間:2020 年7月〜2021年5月
●掲載雑誌 建築画報2022年1月号、商店建築2022年5月号
