専修大学神田10号館 140年記念館
Senshu University KANDA CAMPUS BUILDING NO10
※写真・文章等の転載はご遠慮ください。
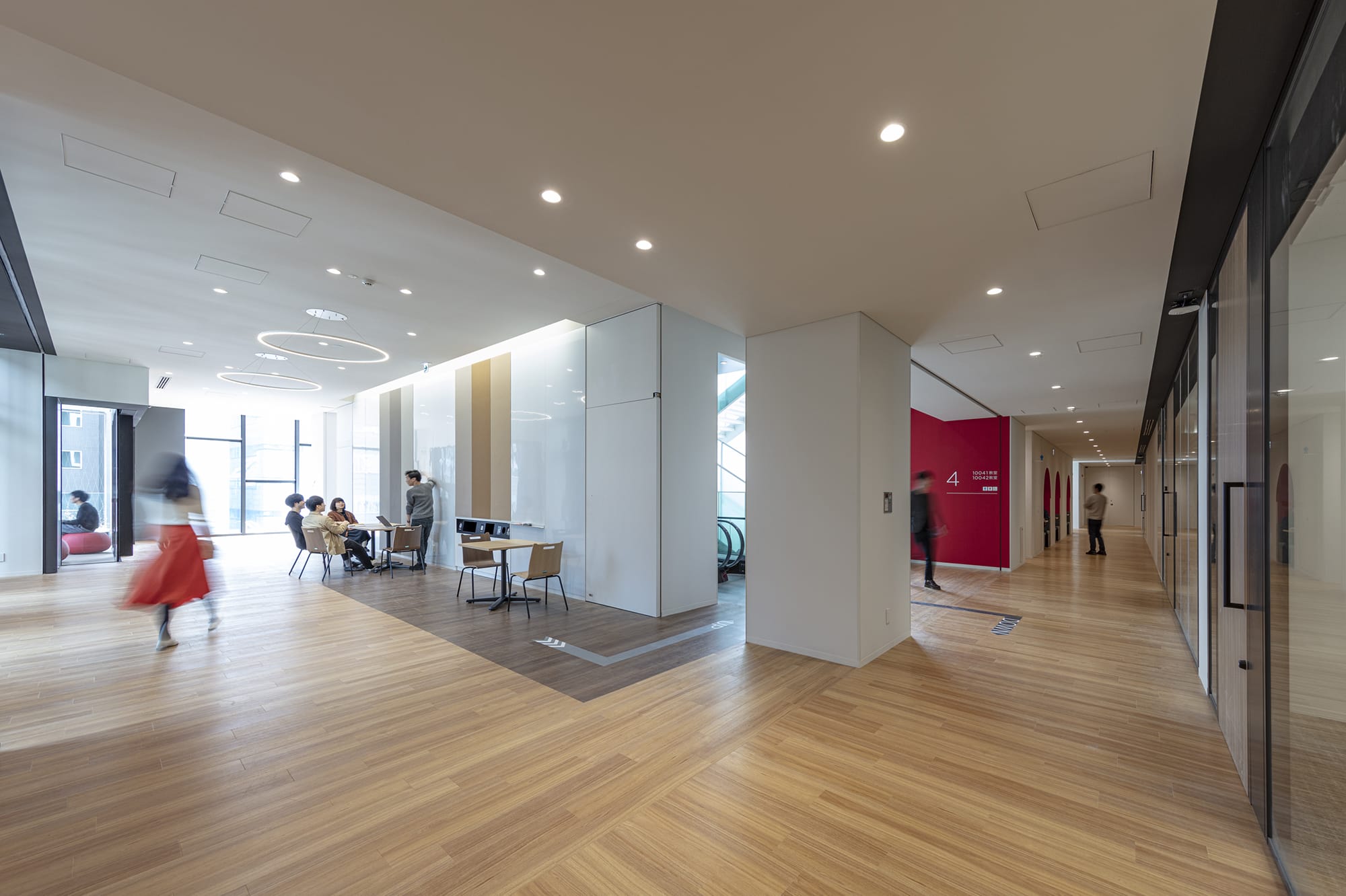
高層校舎の動線周りに散りばめられた様々なスペース
撮影:エスエス
久保田 敬亮、似鳥 俊平(日建設計)
専修大学神田キャンパスにおける、創立140年を機とするキャンパス再編の核となる新校舎の計画である。複雑な敷地形状を有効活用し、教室数の確保や街へ開く新たなキャンパスゲートの両立を意図した。また、大学が推進する「どこでもアクティブラーニング」の実践に向け、各フロアや階段に学生の憩いや学びの場所として利用できるオープンスペースを積極的に点在させ、校舎全体が学生の主体性・多様性を育む受け皿となる計画とした。
Keisuke Kubota, Shumpei Nitatori (NIKKEN SEKKEI)
This is a plan for a new school building of Senshu University's Kanda Campus, which is the core project of the campus restructuring on celebrating the 140th anniversary of foundation. The site was in a complex form but efficiently used to secure the number of classrooms and also to create a new campus gate that opens to the city.
According to the concept of “Active Learning Anywhere” for practice and participation, open spaces are scattered on each floor and staircase for students to interact, learn and be refreshed. The entire school building is designed to be a source for fostering students’ independence and diversity.
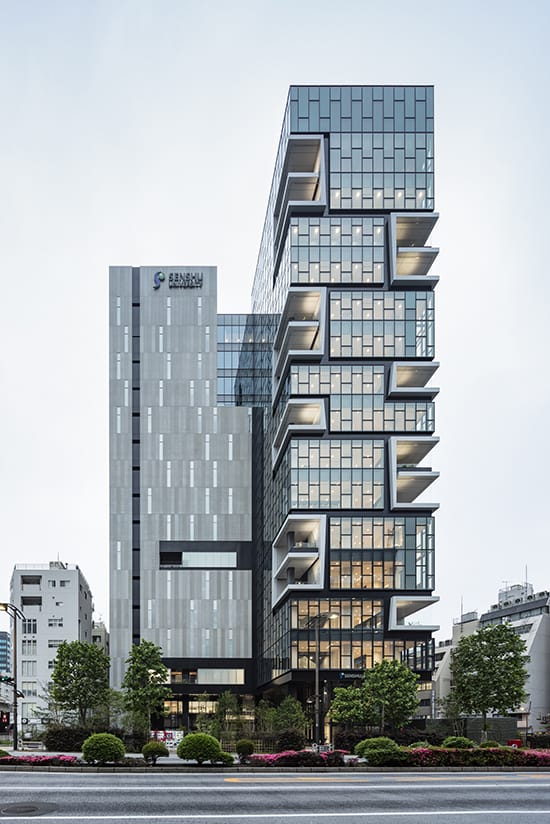
外観写真
撮影:エスエス
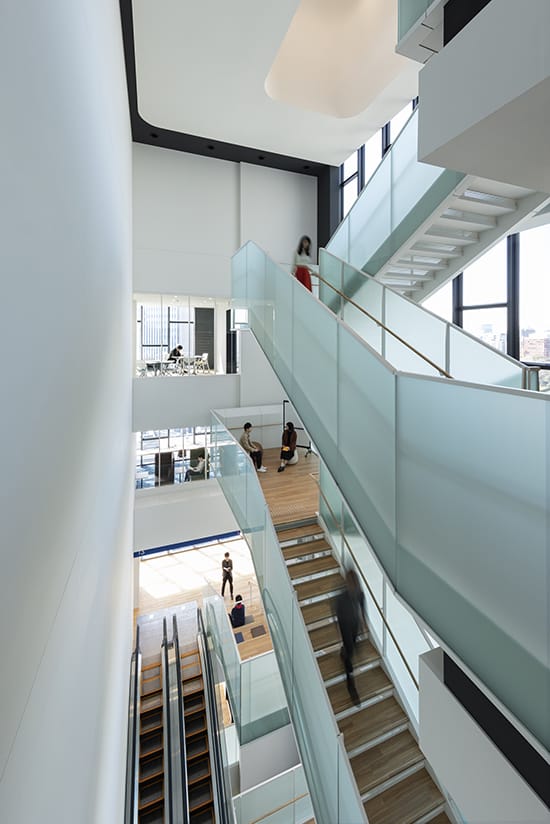
動線や視線が交錯する吹き抜け空間
撮影:エスエス
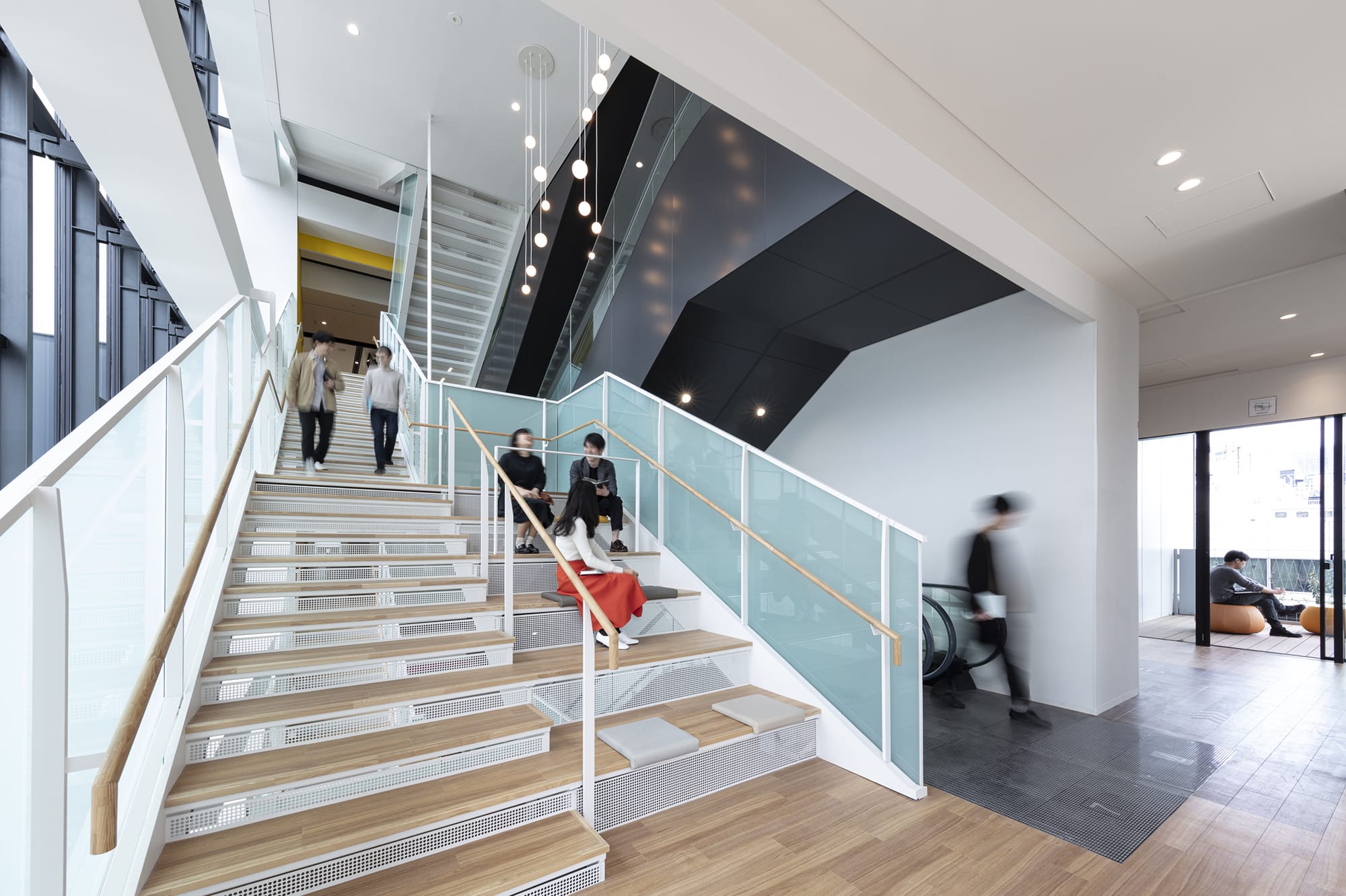
学生の活動交流に加え、内部の自然換気も促す設え
撮影:エスエス
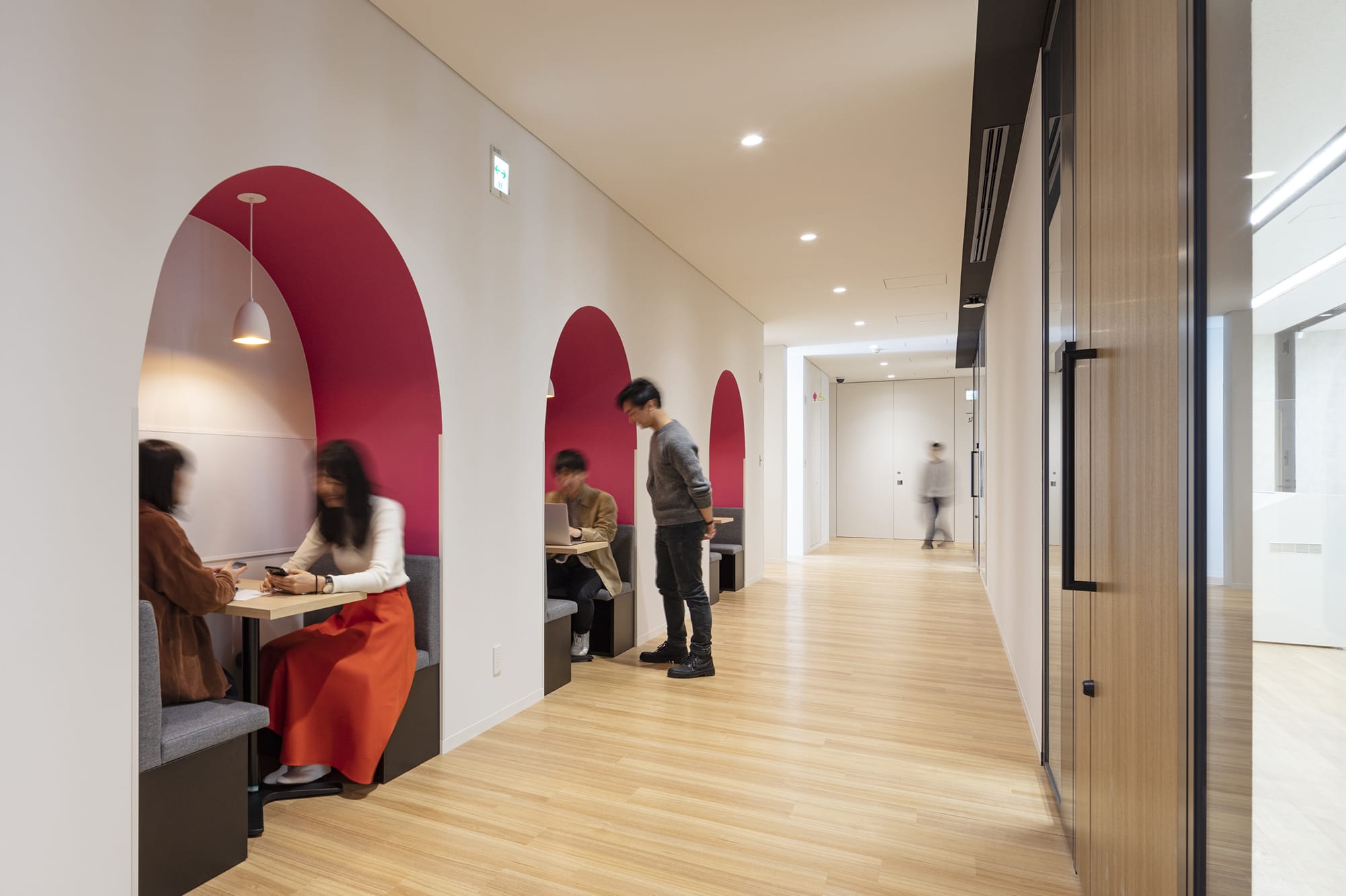
廊下沿いに設けられた自学習スペース
撮影:エスエス
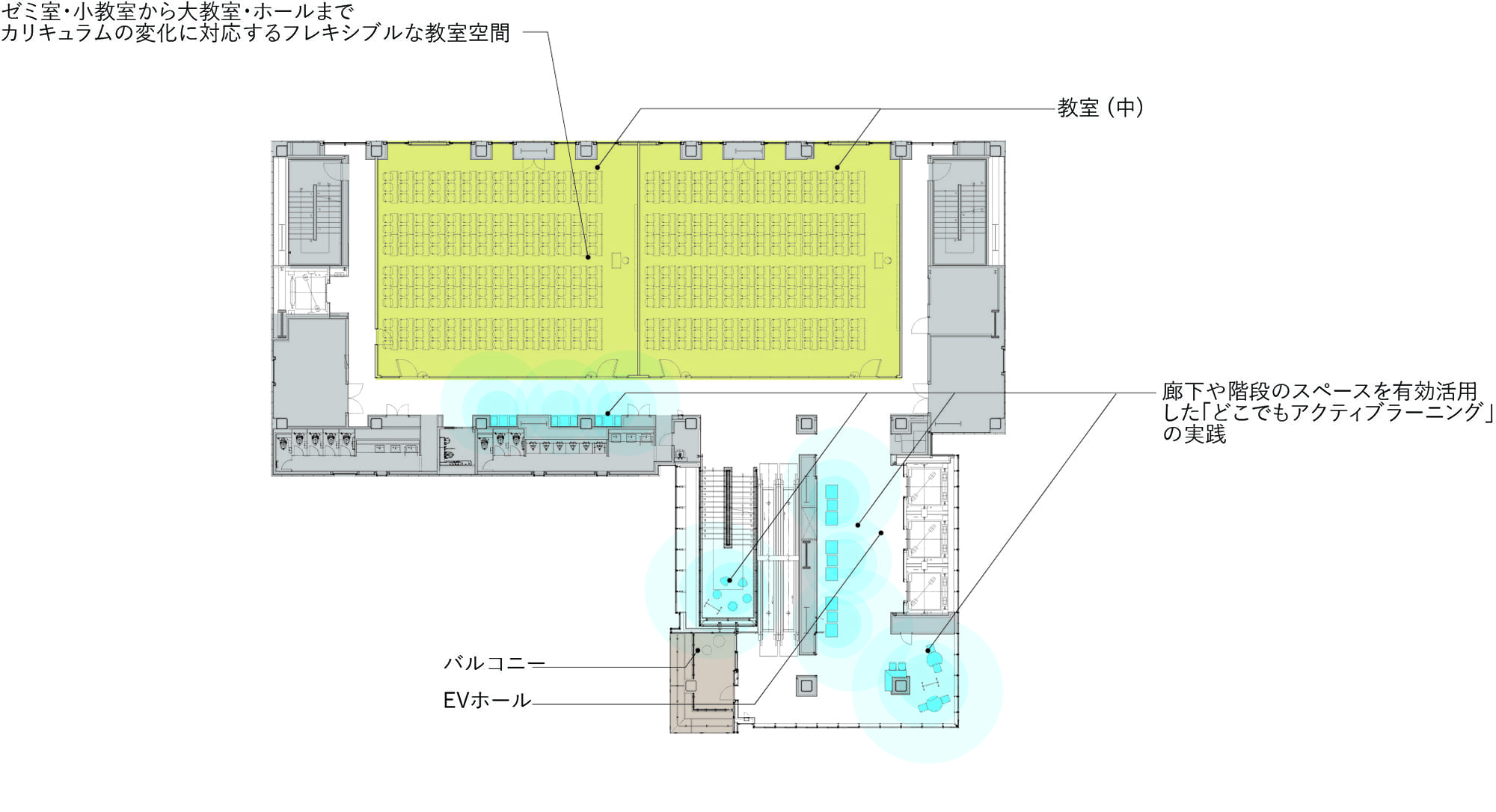
9階平面図
Architect

久保田 敬亮
(日建設計)1979年生まれ/2003年東京藝術大学大学院美術研究科建築専攻修了後、同年日建設計入社/現在、同社設計監理部門設計グループ ダイレクター
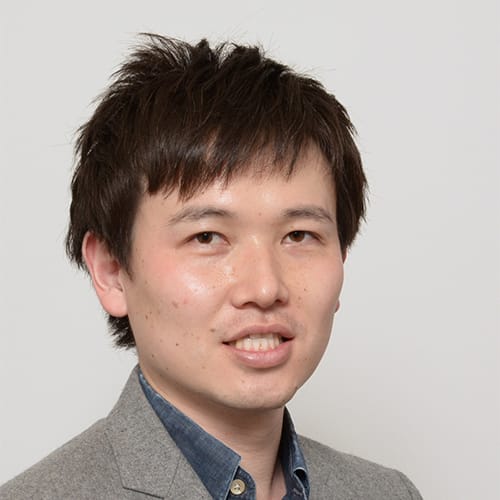
似鳥 俊平
(日建設計)1985年生まれ/2013年東京工業大学大学院修士課程修了後、同年日建設計入社/現在、同社設計監理部門設計グループ アソシエイトアーキテクト
DATA
名称:専修大学神田10号館 140年記念館
所在地:東京都千代田区神田神保町3-8-1
主要用途:大学
建築主:学校法人専修大学
設計:日建設計
監理:日建設計
●施工
建築:鹿島建設
電気:浅海電気
空調:新菱冷熱工業
衛生:西原衛生工業所
●面積
敷地面積: 1,927.88 ㎡
建築面積: 1,039.23 ㎡
延床面積: 15,872.90 ㎡
建ぺい率: 53.91 %
容 積 率 : 698.97 %
規模: 地下1階、地上16階、塔屋1階
●高さ
最高高さ 78.94m
軒高 73.29m
●構造
構造: 鉄骨造 一部SRC造
●期間
設計期間: 2017年1月〜2017年9月
工事期間: 2017年12月〜2020年1月
