国立アイヌ民族博物館
National Ainu Museum
※写真・文章等の転載はご遠慮ください。
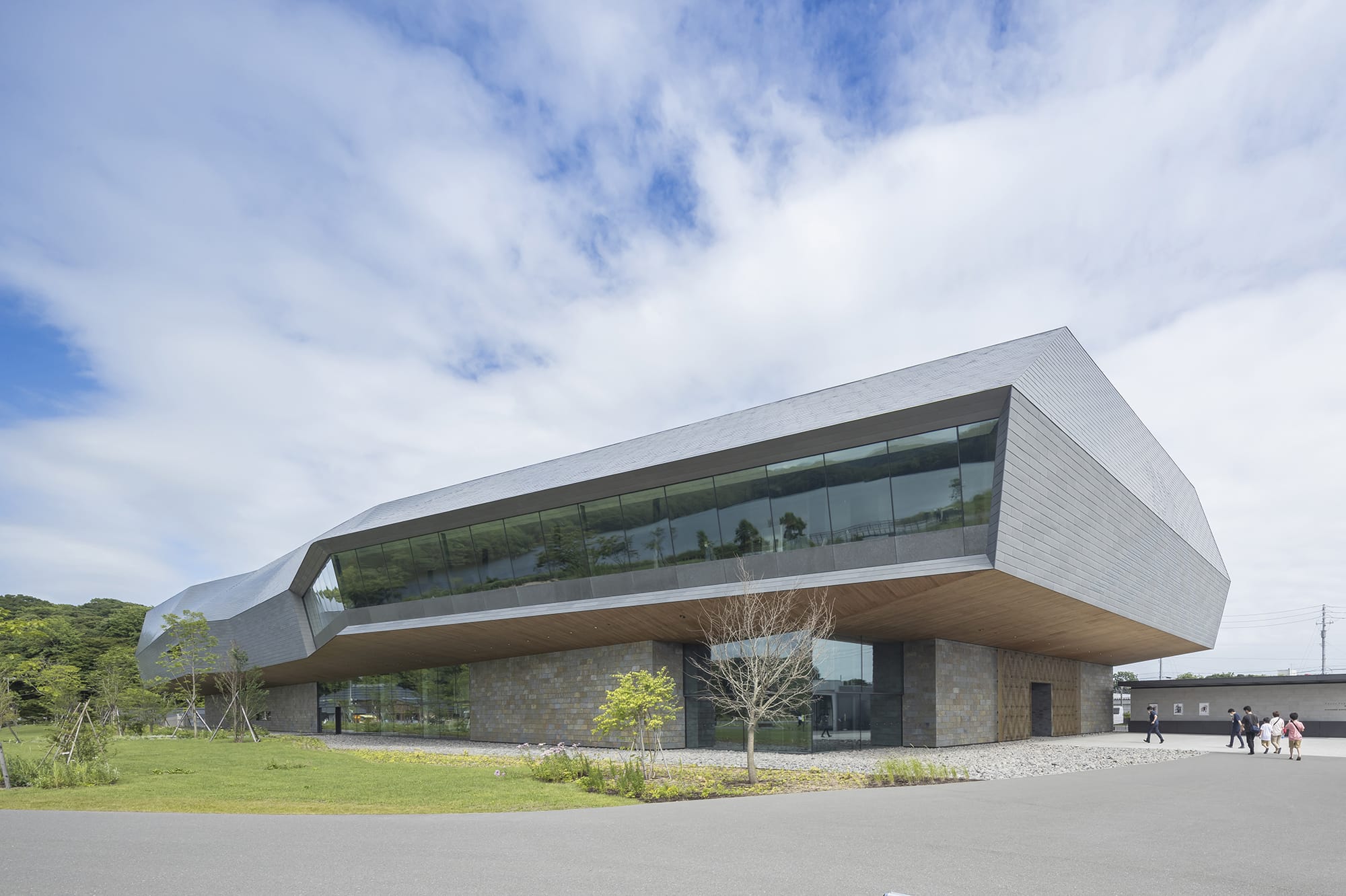
視点場により様々な表情を見せる外観
撮影:新建築社写真部
安東 直、海老原 靖子、松谷 悟詞、國眼 一成(久米設計)
ウポポイ(民族共生象徴空間)の主要施設となる博物館である。
この地を取り巻く自然林の稜線と連続する建物形状によって周辺の豊かな自然と調和させるとともに、展示室前にはポロト湖に開くパノラミックロビーを設け、象徴空間全体が感じられる計画としている。
2階に展示・収蔵空間をまとめ、高床の「倉(アイヌ語で『プ』)」となる構成とし、それを二重外郭構造で包むことで寒冷地での博物館としての機能を強化している。
Sunao Ando, Yasuko Ebihara, Satoshi Matsutani, Kazunari Kokugan (KUMESEKKEI)
This museum is the main facility of Upopoy (National Ainu Museum and Park).
The shape of the building is continuous with the surrounding ridgelines, harmonizing with the surrounding nature. In addition, a panoramic lobby facing Lake Poroto was set up in front of the exhibition room so that visitors could feel the entirety of Upopoy.
The exhibition and storage spaces are located on the second floor, and wrapped in a double shell structure to strengthen the museum’s functionality in cold regions.
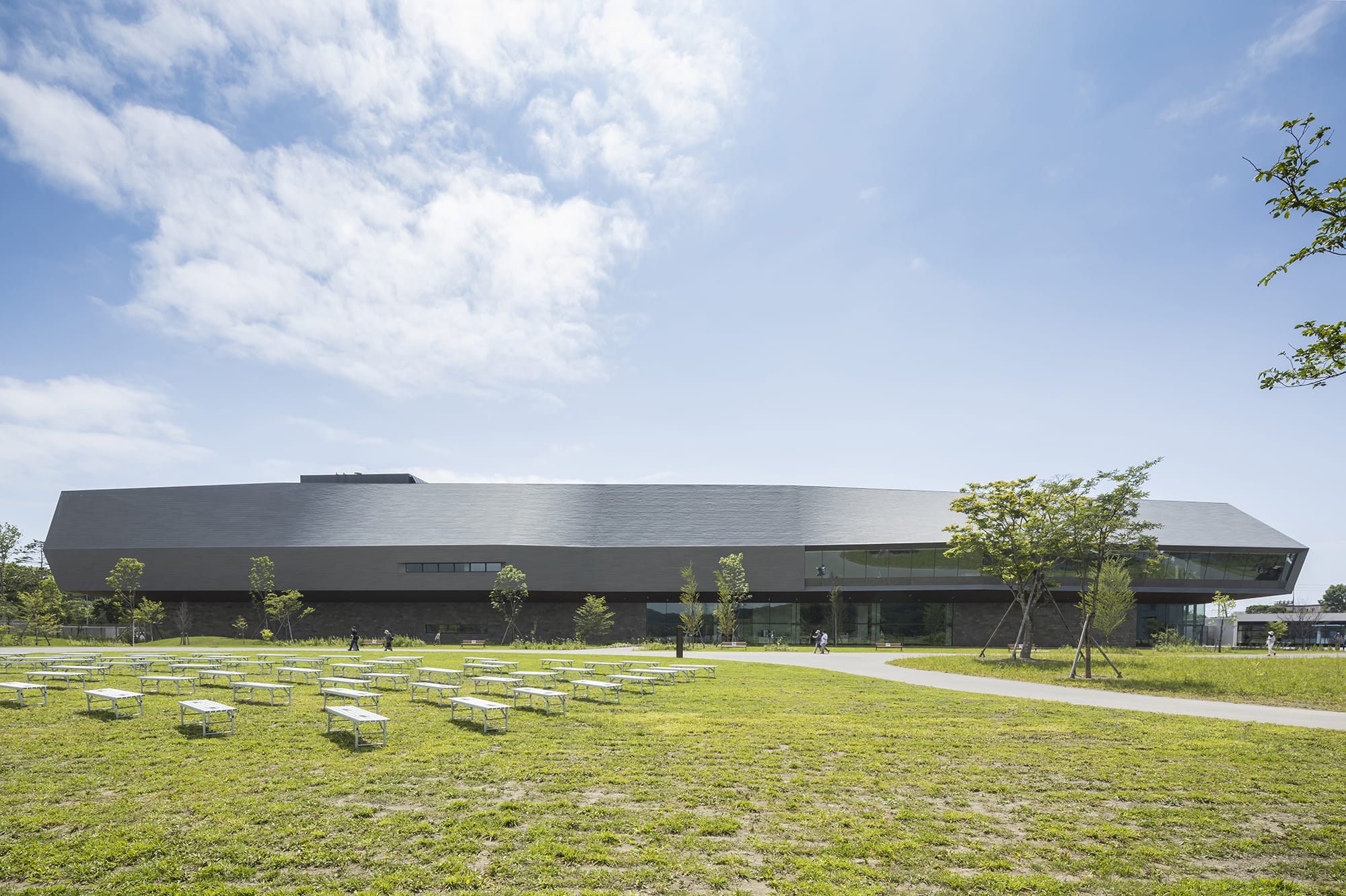
高床式のアイヌの倉をイメージした外観
撮影:新建築社写真部
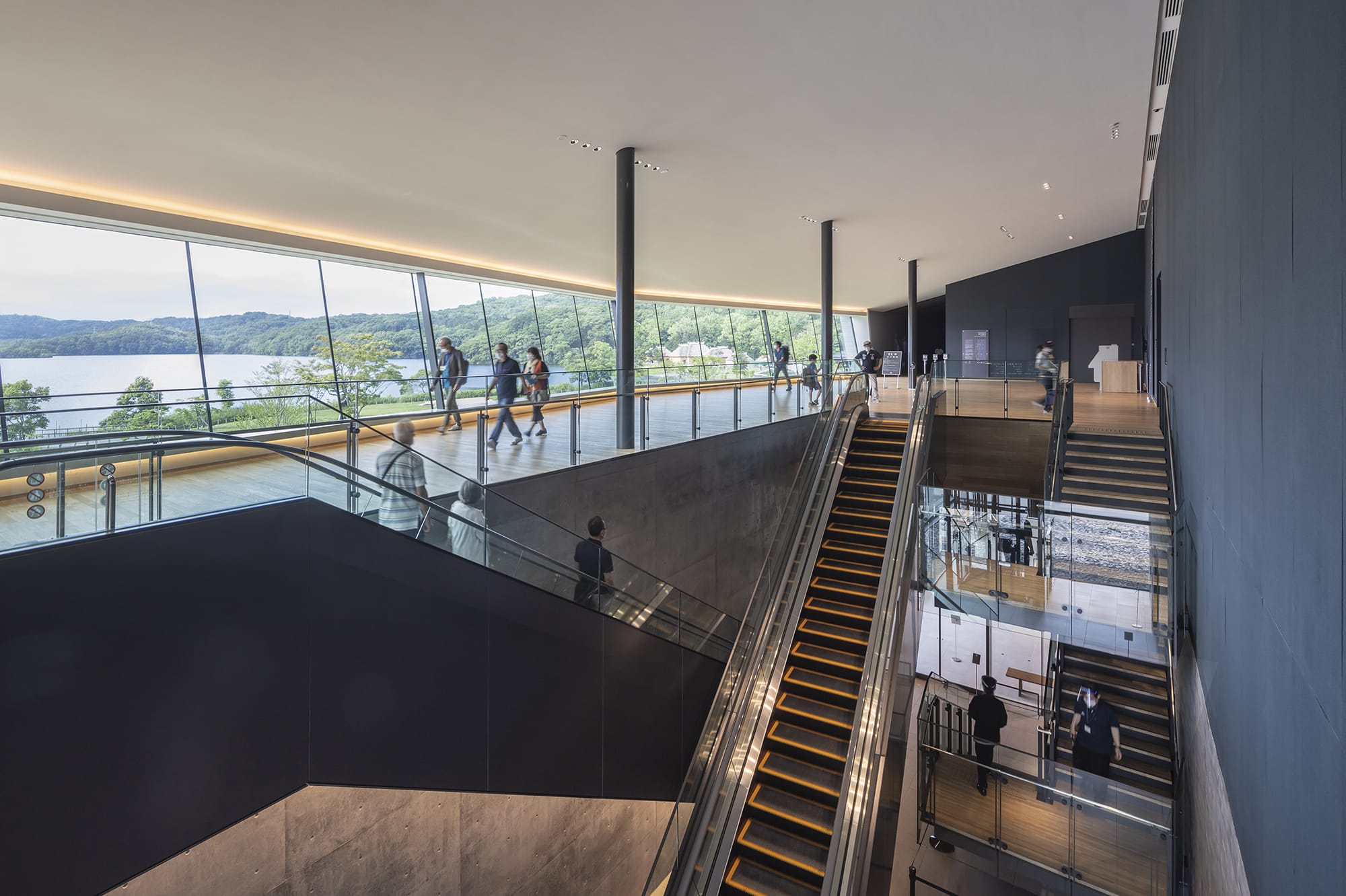
ウポポイ全体を見渡せるパノラミックロビー
撮影:新建築社写真部
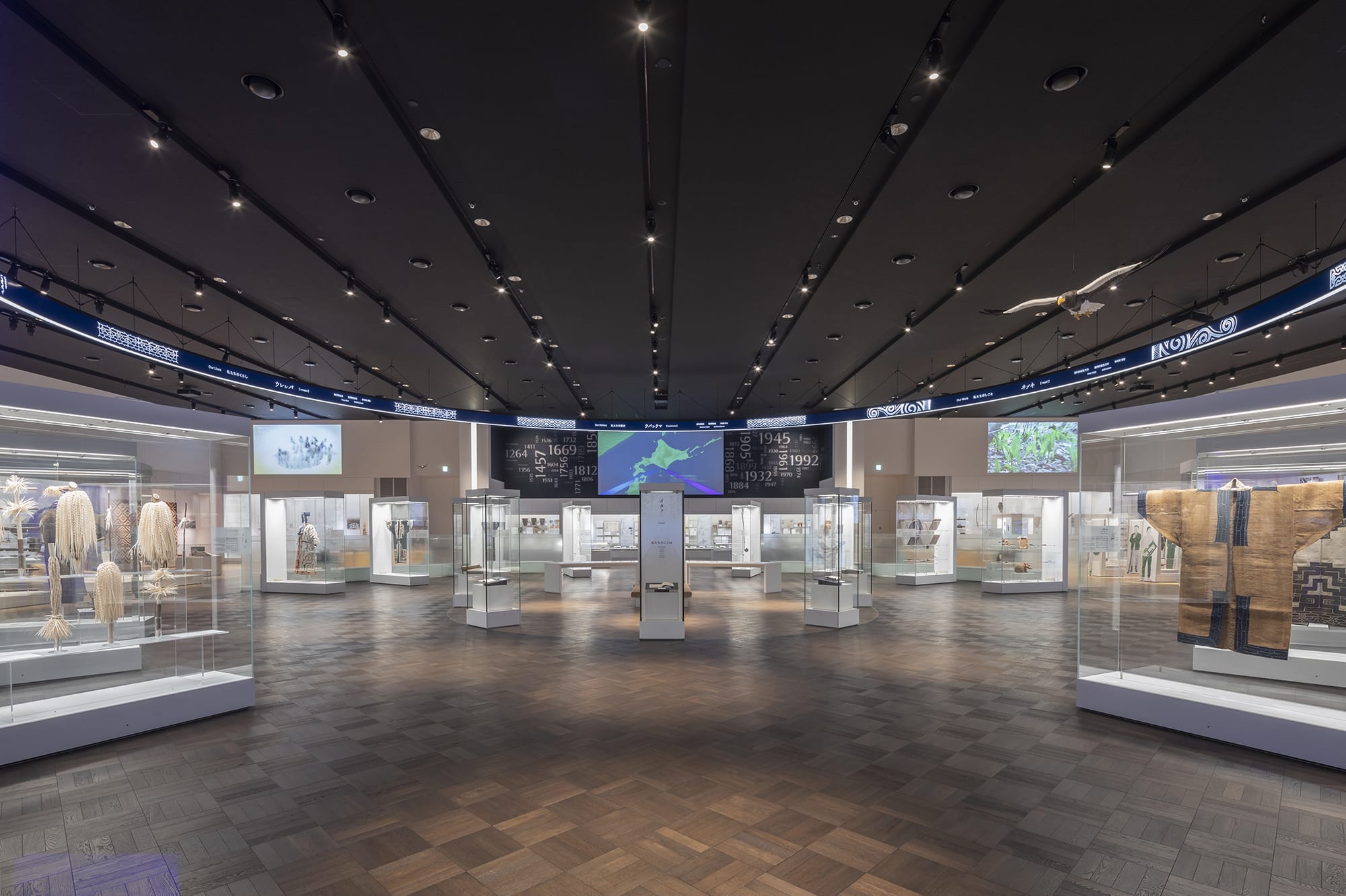
展示物が一望出来るプラザ方式の基本展示室
撮影:新建築社写真部
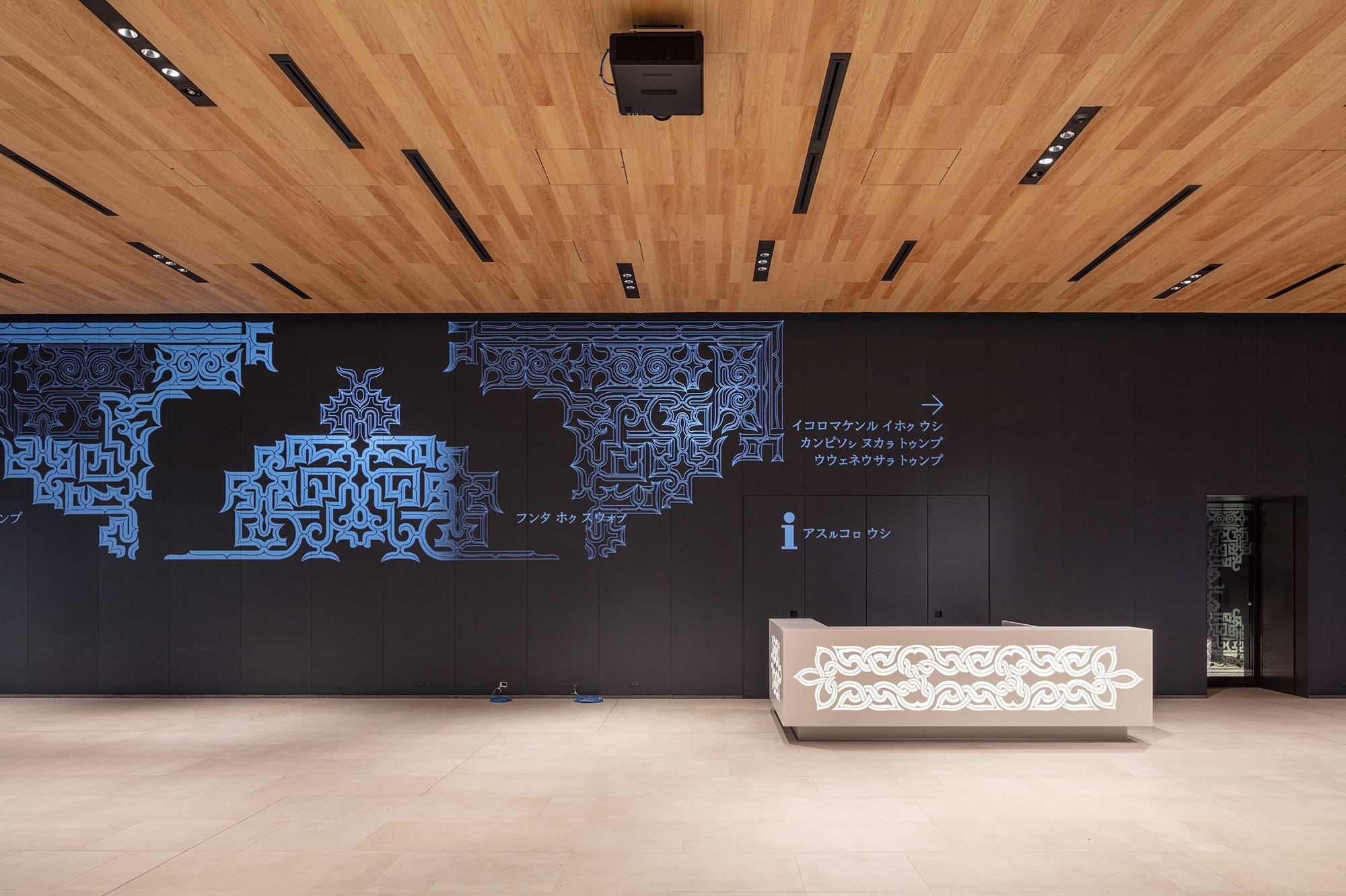
多言語表示のプロジェクションサイン
撮影:酒井広司
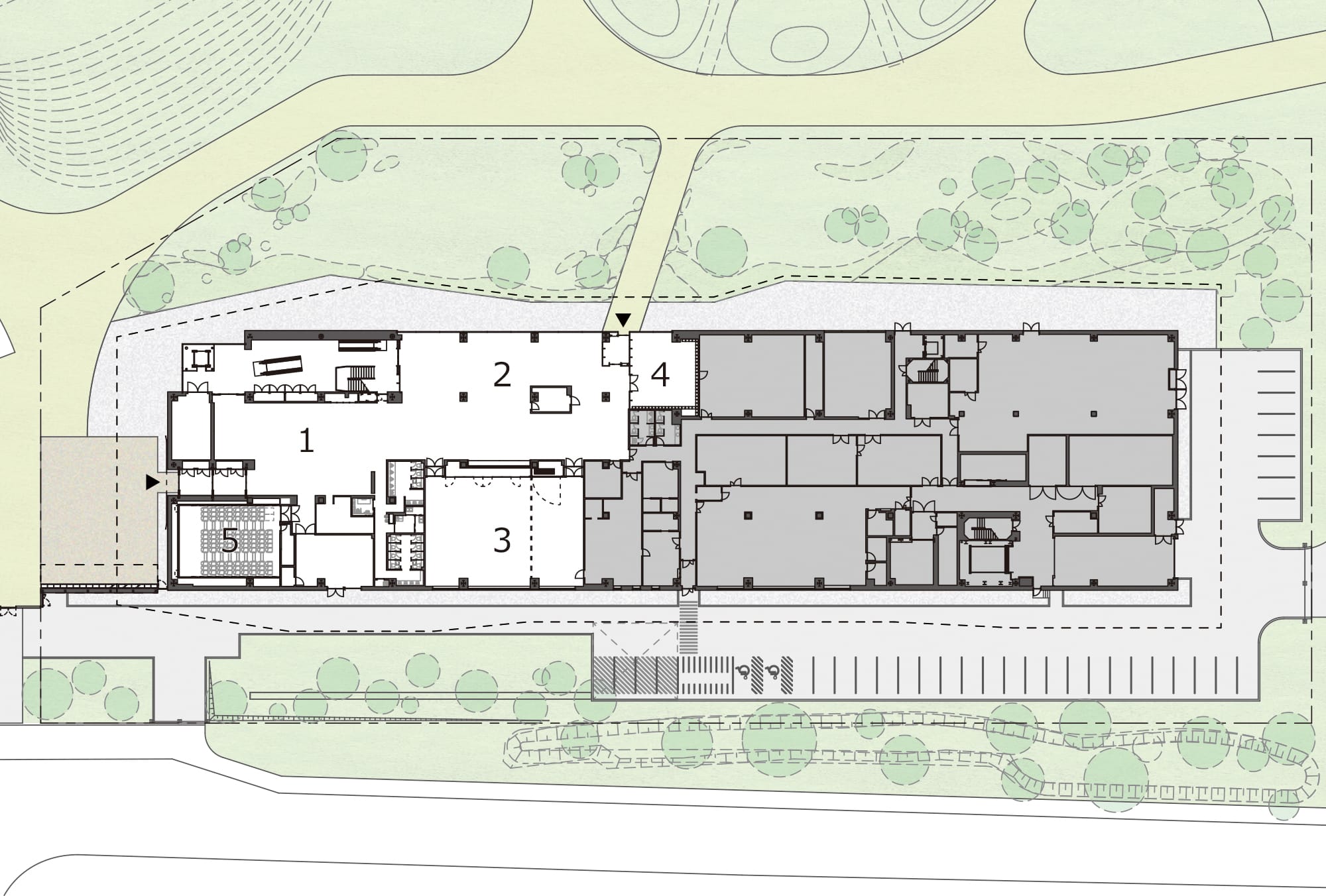
1階平面図
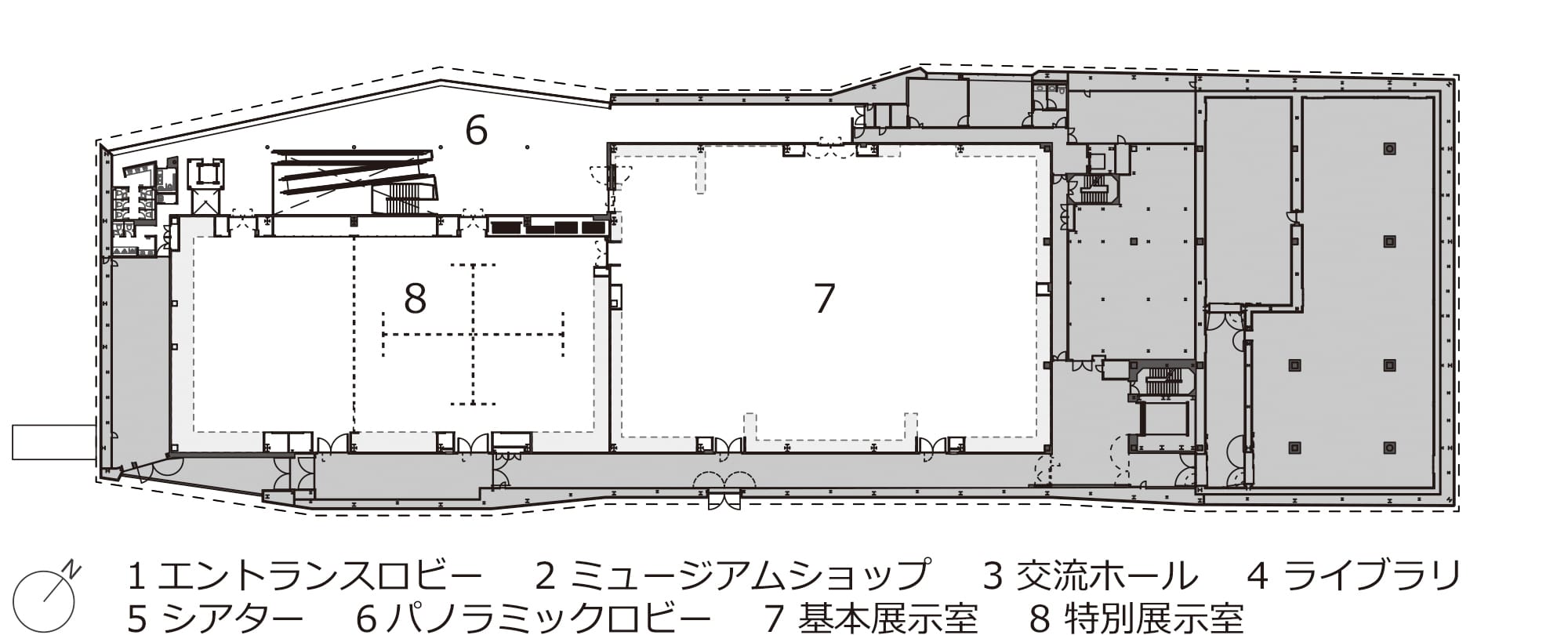
2階平面図
Architect
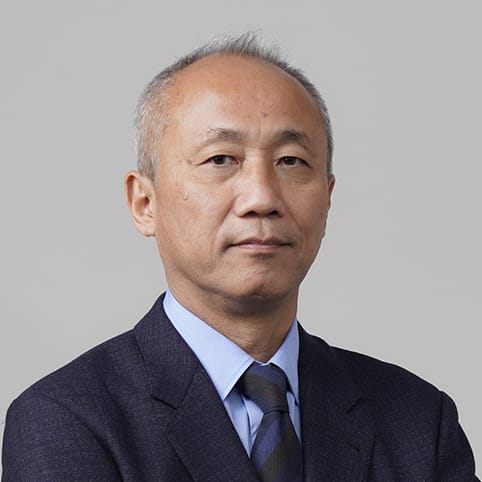
安東 直
(久米設計)1958年福岡県生まれ/1982年早稲田大学理工学部建築学科卒業後、久米設計入社/現在、同社専務執行役員・設計本部プリンシパル/2016年日本建築学会作品選奨、2019年日本建築学会賞業績、2006・07・11・15・16・21-22年JIA優秀建築選、1990・97・99・09年BCS賞、他
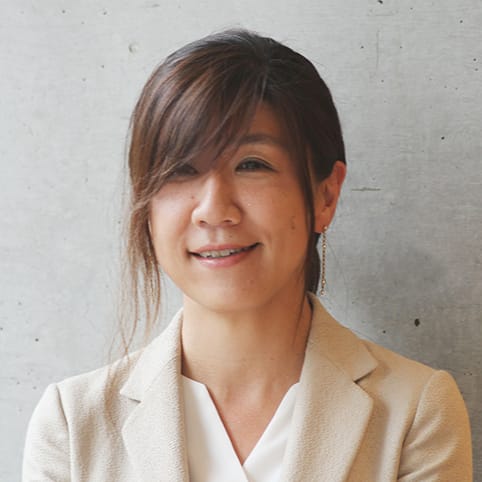
海老原 靖子
(久米設計)1974年東京都生まれ/1998年早稲田大学大学院建築工学専攻修了/同年久米設計入社/現在、同社設計本部第2建築設計室部長/2009年グッドデザイン賞/2010年BCS賞/2017年BCS賞、グッドデザイン賞、中部建築賞ほか/2018年BCS賞、日事連建築賞国土交通大臣賞ほか

松谷 悟詞
(久米設計)1978年北海道生まれ/2000年武蔵工業大学(現・東京都市大学)卒業/同年アトリエブンク入社/2004年久米設計入社/現在、同社設計本部札幌支社主管/2018年北海道建築奨励賞他/2019年日本建築学会作品選集/2021年公共建築賞・特別賞/2022年グッドデザイン賞他
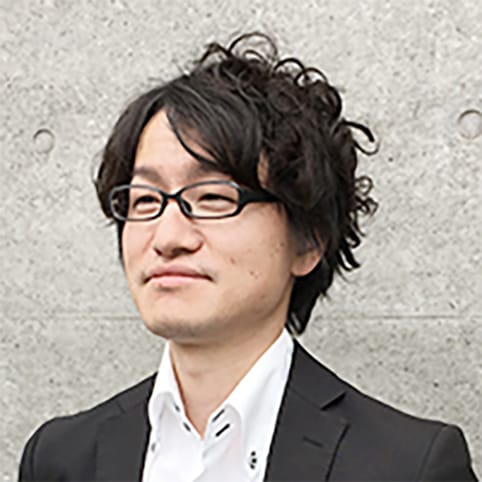
國眼 一成
(久米設計)1984年兵庫県生まれ/2006年日本大学理工学部建築学科卒業/2008年日本大学大学院理工学研究科建築学専攻修士課程修了後、同年久米設計入社/現在、同社設計本部主管/2017年JIA優秀建築選/2018年中部建築賞、日本建築学会作品選集/2019年BCS賞、他
DATA
名称:国立アイヌ民族博物館
所在地:北海道白老郡白老町
主要用途:博物館
建築主:北海道開発局 文化庁
●設計
設計者:久米設計
建築:安東直、海老原靖子、松谷悟詞、國眼一成/久米設計
構造:進士裕道・山﨑慎介・神谷佳祐/久米設計
設備:増田哲男・中谷光宏・佐藤一樹・熊谷俊*(*元所員)
積算:担当/岩崎力・井上博美・佐藤亮介
外構設計協力:村田周一・傍士雅史/高野ランドスケープ
照明デザイン協力:澤田隆一・横川貴明/SLDA
サインデザイン協力:渡辺太郎・佐野裕次/エモーショナル・スペース・デザイン
アイヌ文様デザイン協力:津田命子
監理:二本柳慶一・小松明弘・川本昭/二本柳慶一建築研究所
設計意図伝達:久米設計
●施工
建築:竹中・田中特定建設工事共同企業体
設備:日立プラントサービス
電気:末廣屋電機
●面積
敷地面積:10,000.25m2
建築面積:5,126.81m2
延床面積:8,618.04m2
建ぺい率 51.27%(許容60%)
容積率 84.68%(許容200%)
階数 地上3階
●高さ
最高の高さ:19,890mm
軒高さ:19,355mm
●構造 鉄骨造 一部,鉄骨鉄筋コンクリート造
●期間
設計期間 2016年3月~2017年9月
施工期間 2018年1月~2020年2月
●掲載雑誌「新建築」2020年9月号
