藤田珈琲/naked Spiral around Functions
Fujita Coffee / naked Spiral around Functions
※写真・文章等の転載はご遠慮ください。
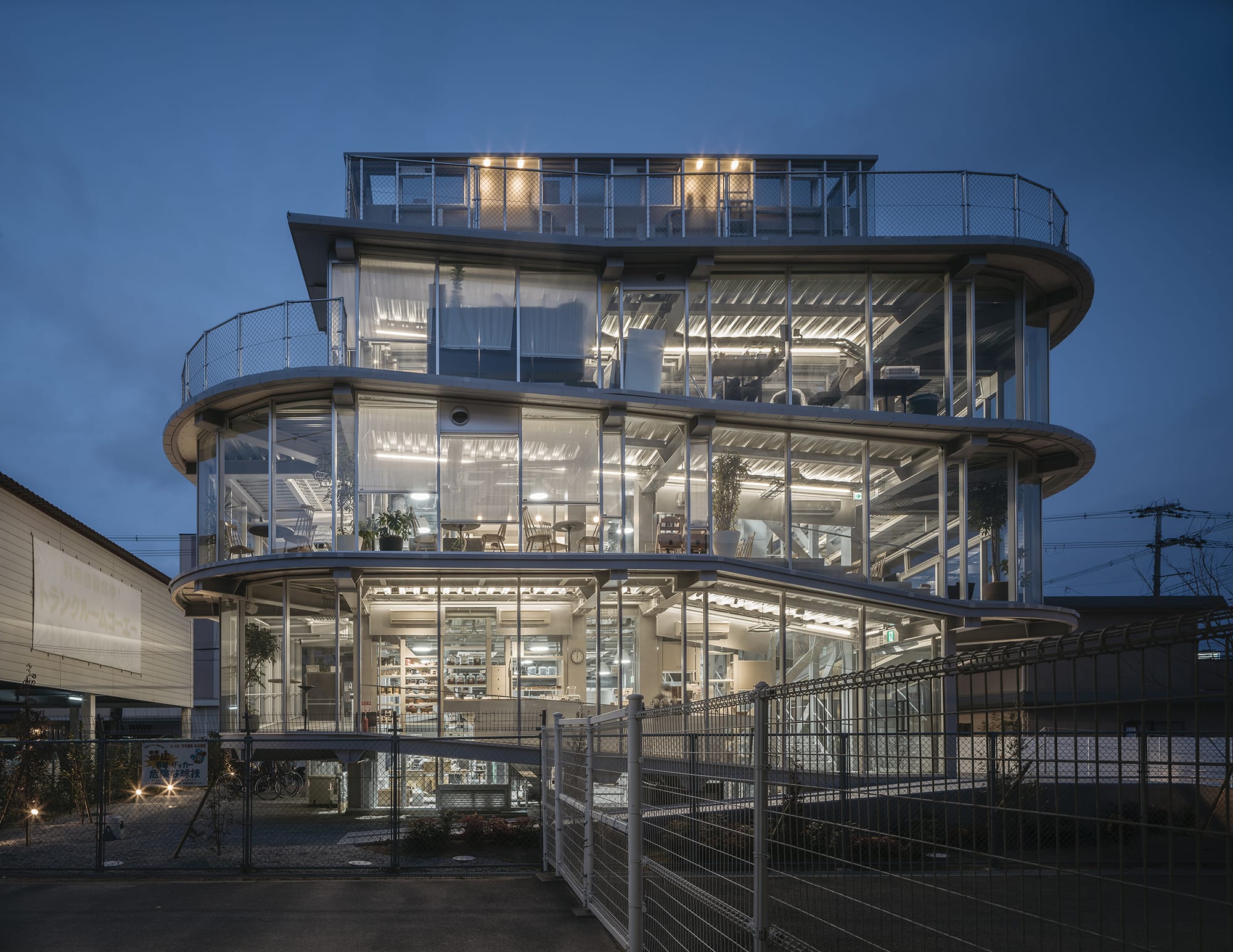
高架側からの眺め
森下 修(森下建築総研)
人を曳きつけ螺旋状に巻き込み昇華する、そんな建築を目指した。
下町の構造が集積する東大阪市内、高架線路の際に位置する。人の営み、生活が混沌と交わる街中に珈琲焙煎機を中心とし、周辺を人のフローが巻き上がるプランを創り上げた。中心にはパン焼き工房やカフェのカウンターが鎮座し、最上部には創業者が住まう。建築は透明化され、機能や人々、環境のフローが周辺に意味を発する。解放された渦巻く環境がそこにある。
OsamuMorishita (Osamu Morishita Architect and Associates)
We aimed for such an architecture that pulls people and involves them into a spiral and sublimates them. It is located in Higashiosaka City, Japan, where the structure of lowertown is concentrated. The building is transparent, the swirling slopes and the core are visualized, and the functions and the flow of people make sense in the surrounding area. Once you see this spiral, you will be attracted to the inside of the building.
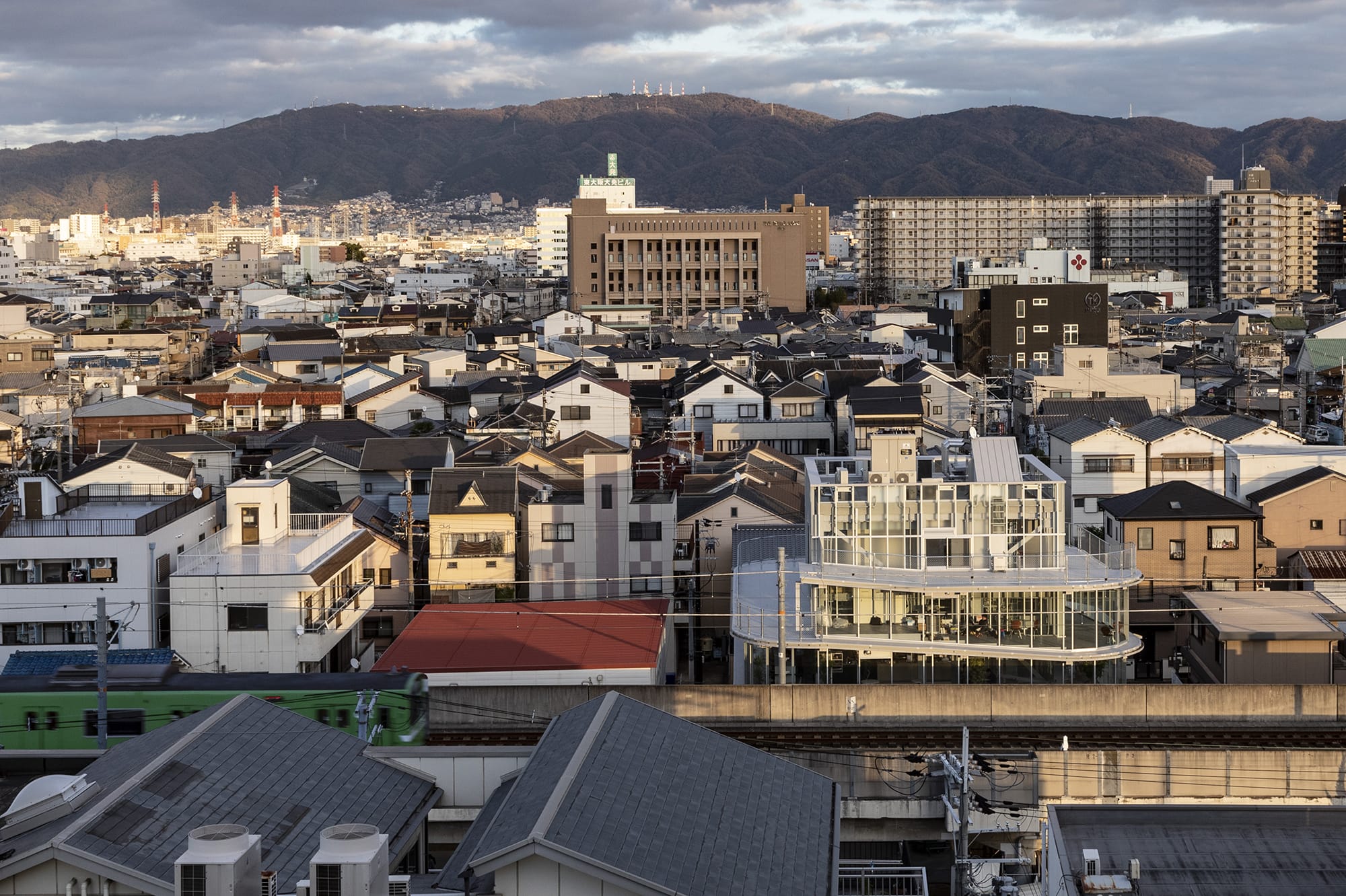
線路越しの外観
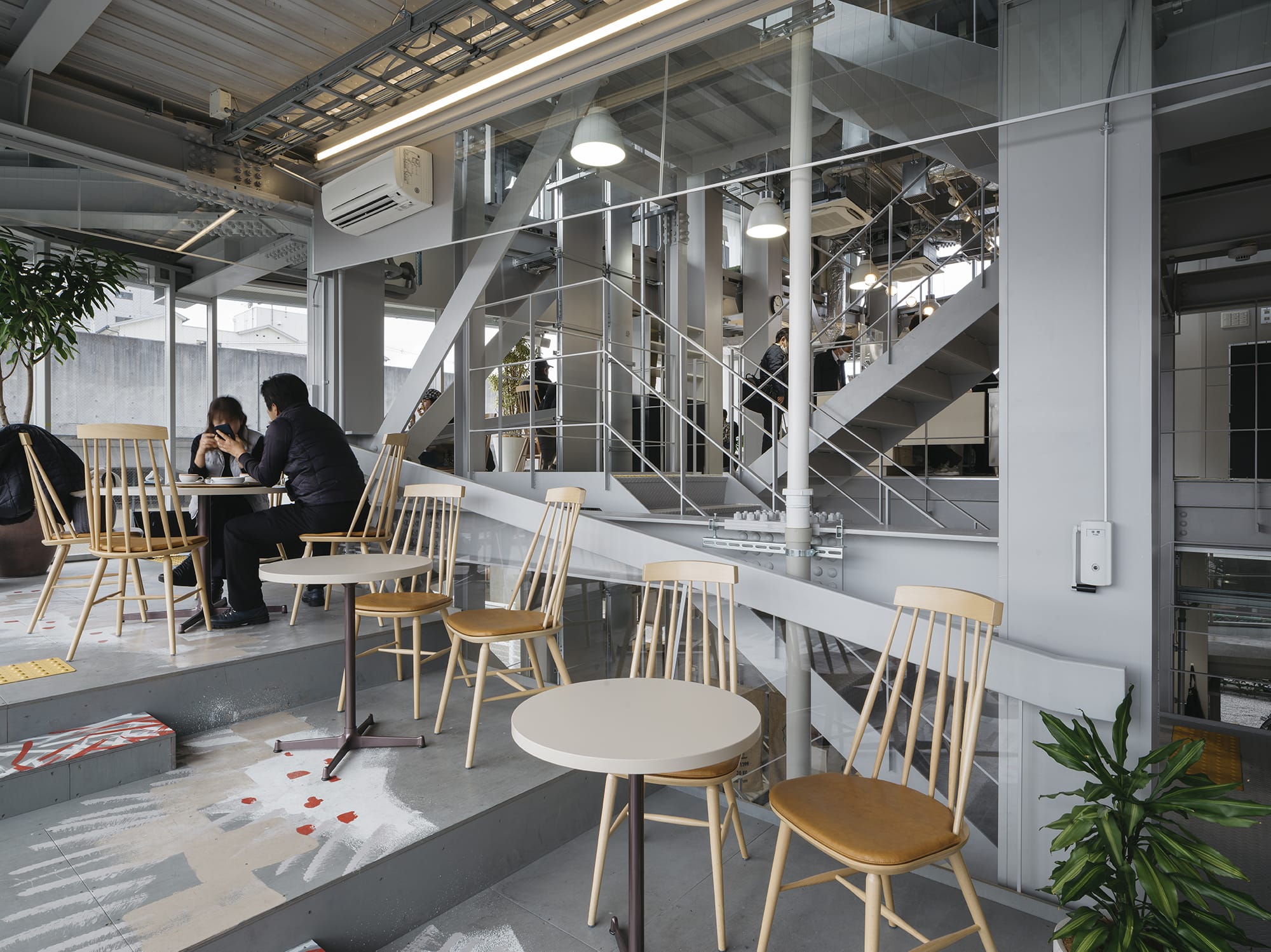
客席
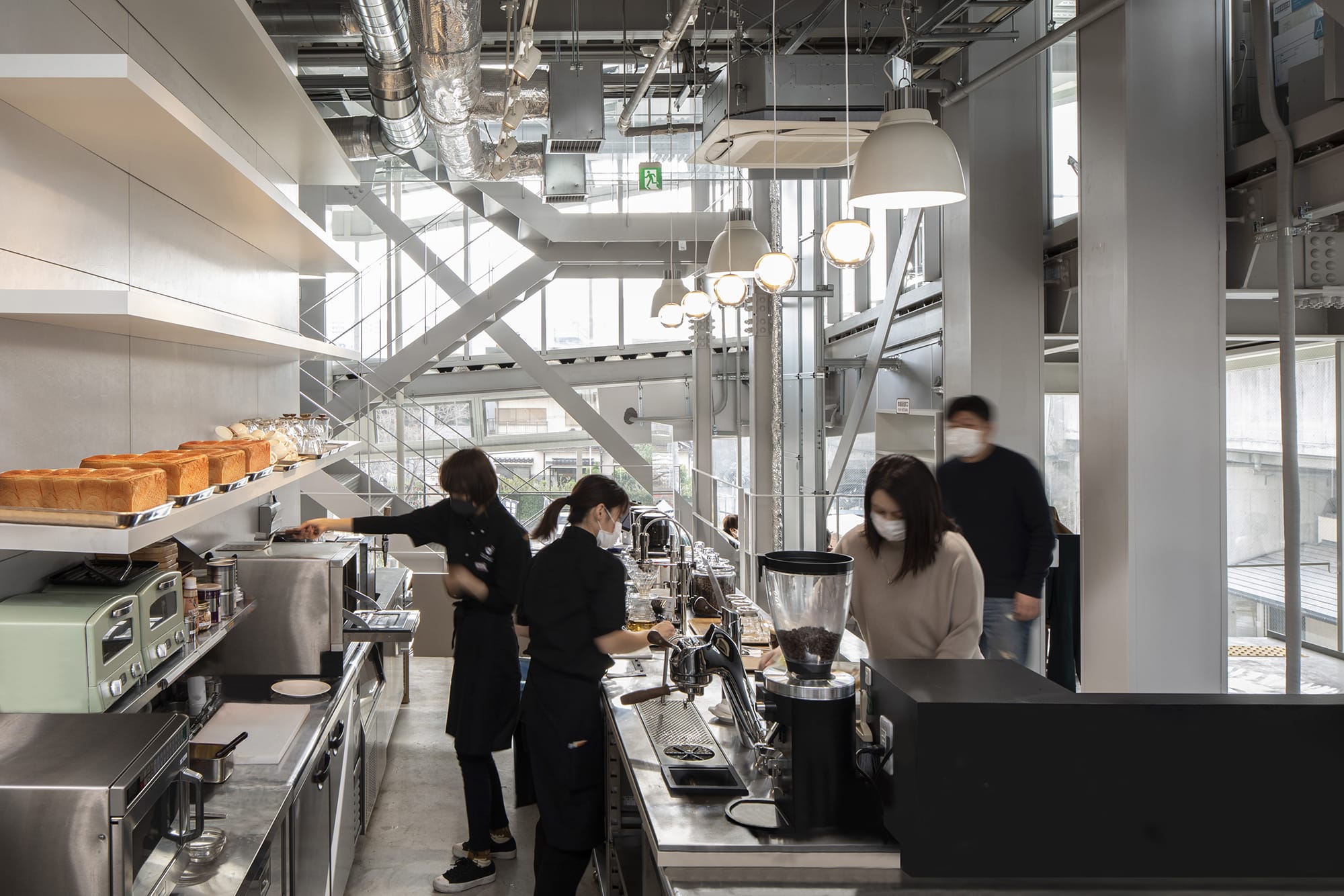
カフェカウンターを望む
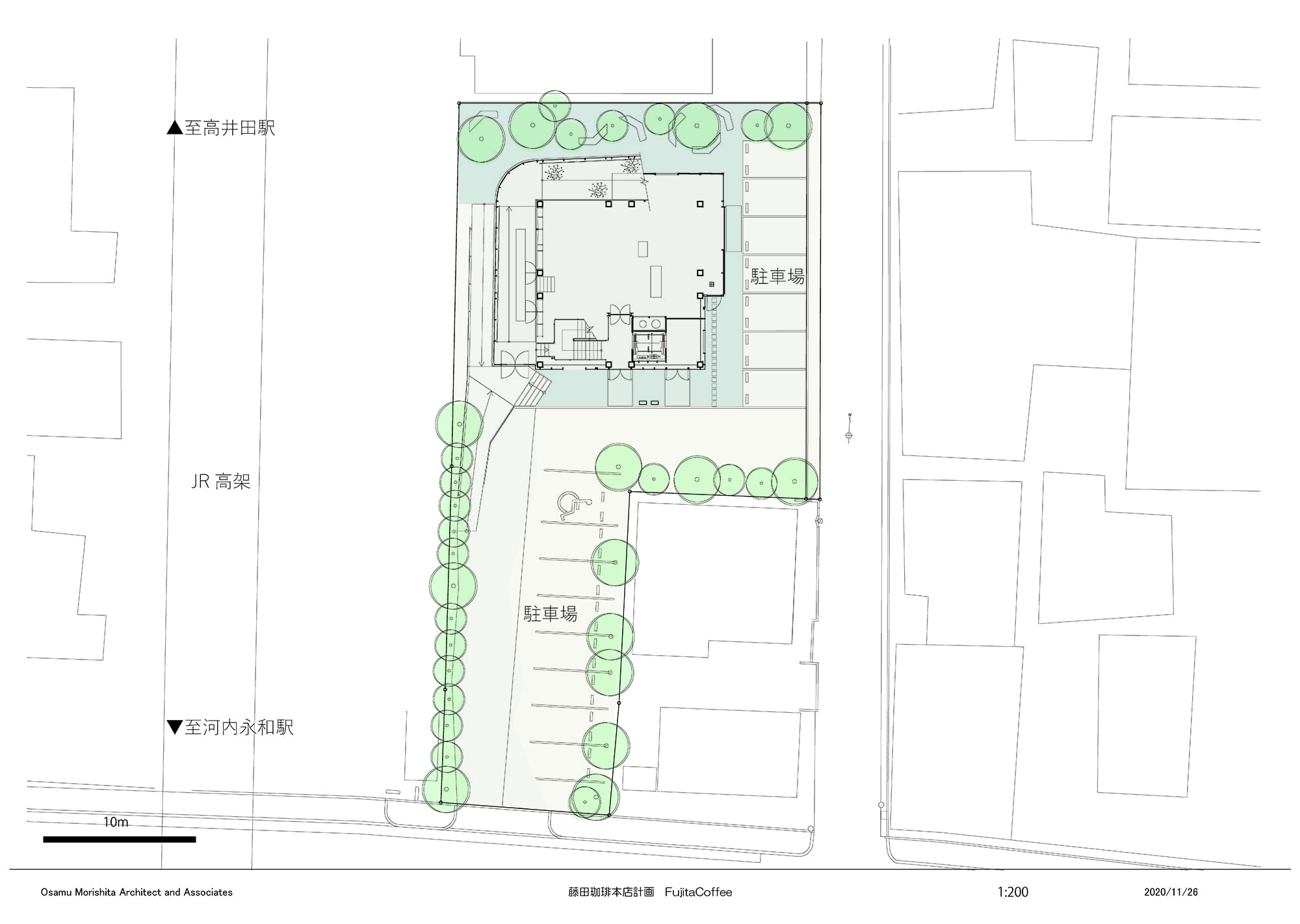
1階平面図兼配置図
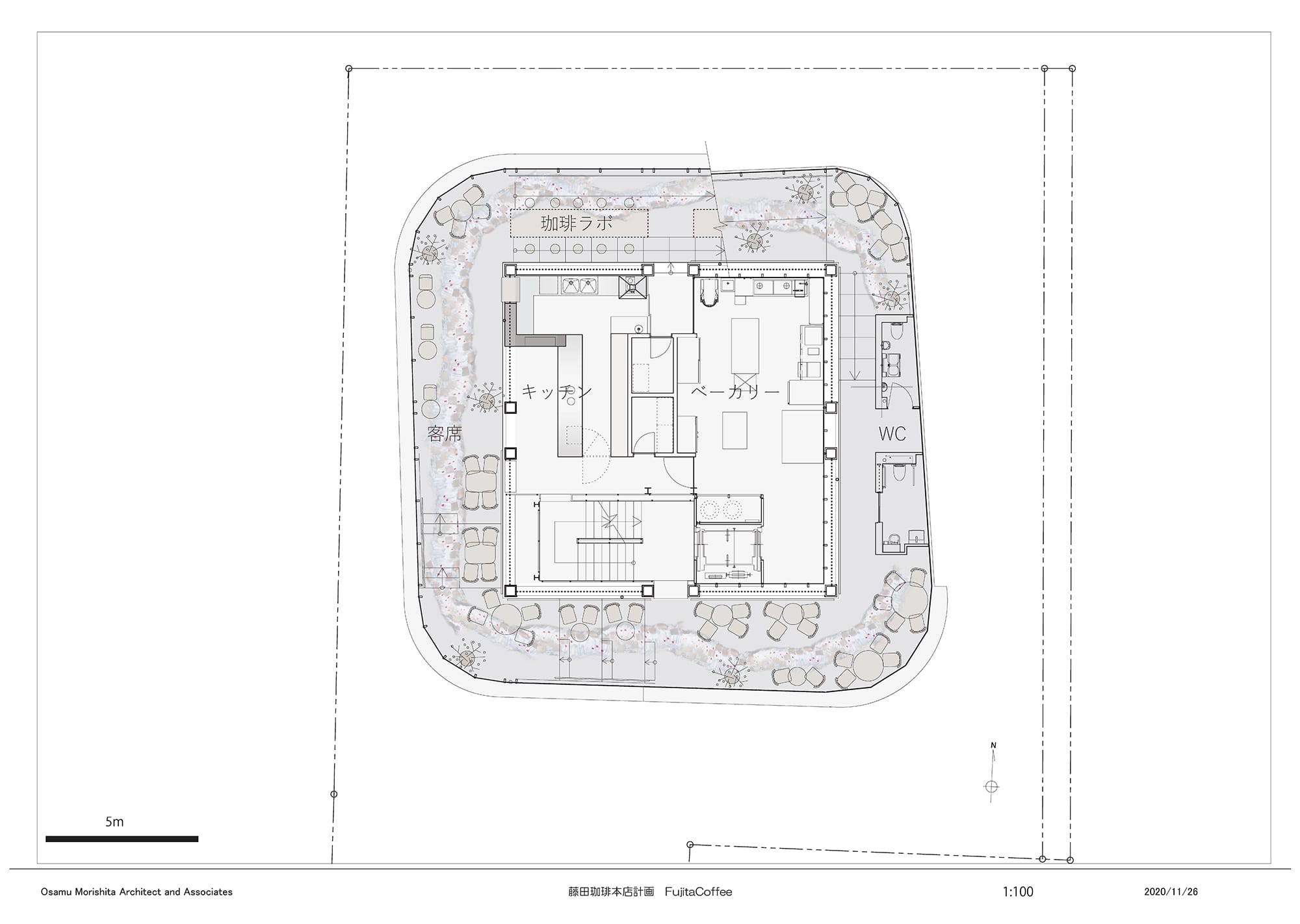
2階平面図
Architect
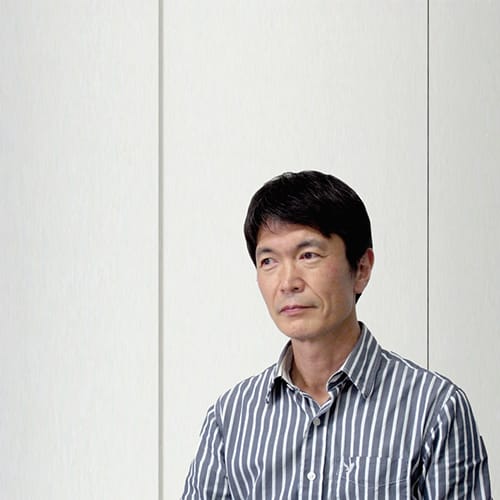
森下 修
(森下建築総研)1987年早稲田大学大学院卒業/1987年竹中工務店入社/2000年森下建築総研設立/2006年関西大学非常勤講師/ WAF 2012 Worlds Best Future Projects Commercial-Mixed Use部門最優秀賞/2016年JIA(日本建築家協会)環境建築賞2016最優秀賞
DATA
名称:藤田珈琲/naked Spiral around Functions
所在地:大阪府東大阪市高井田1-20
主要用途:カフェ、珈琲焙煎、パン工房、事務所、住宅
建築主:藤田珈琲
●設計
設計者:森下 修
建築:森下建築総研
構造:KAP
設備:建築設備設計研究所
監理:森下建築総研
●施工
建築:株式会社 木村組
空調:旭冷機サービス
衛生:仲野水道設備
電気:硲電機
●面積
敷地面積:825.62m2
建築面積:287.89m2
延床面積:728.62m2
建ぺい率:34.87%(許容:60%)
容積率:82.30%(許容:200%)
階数:地上3階
●高さ
最高の高さ:13,850mm
軒高さ:12,450mm
●構造 鉄骨造
●期間
設計期間:2018年9月〜2020年3月
施工期間:2020年4月〜2020年11月
●掲載雑誌 新建築2021年8月号、商店建築2022年1月号、2022 GA JAPAN178
