大阪中之島美術館
Nakanoshima Museum of Art, Osaka
※写真・文章等の転載はご遠慮ください。
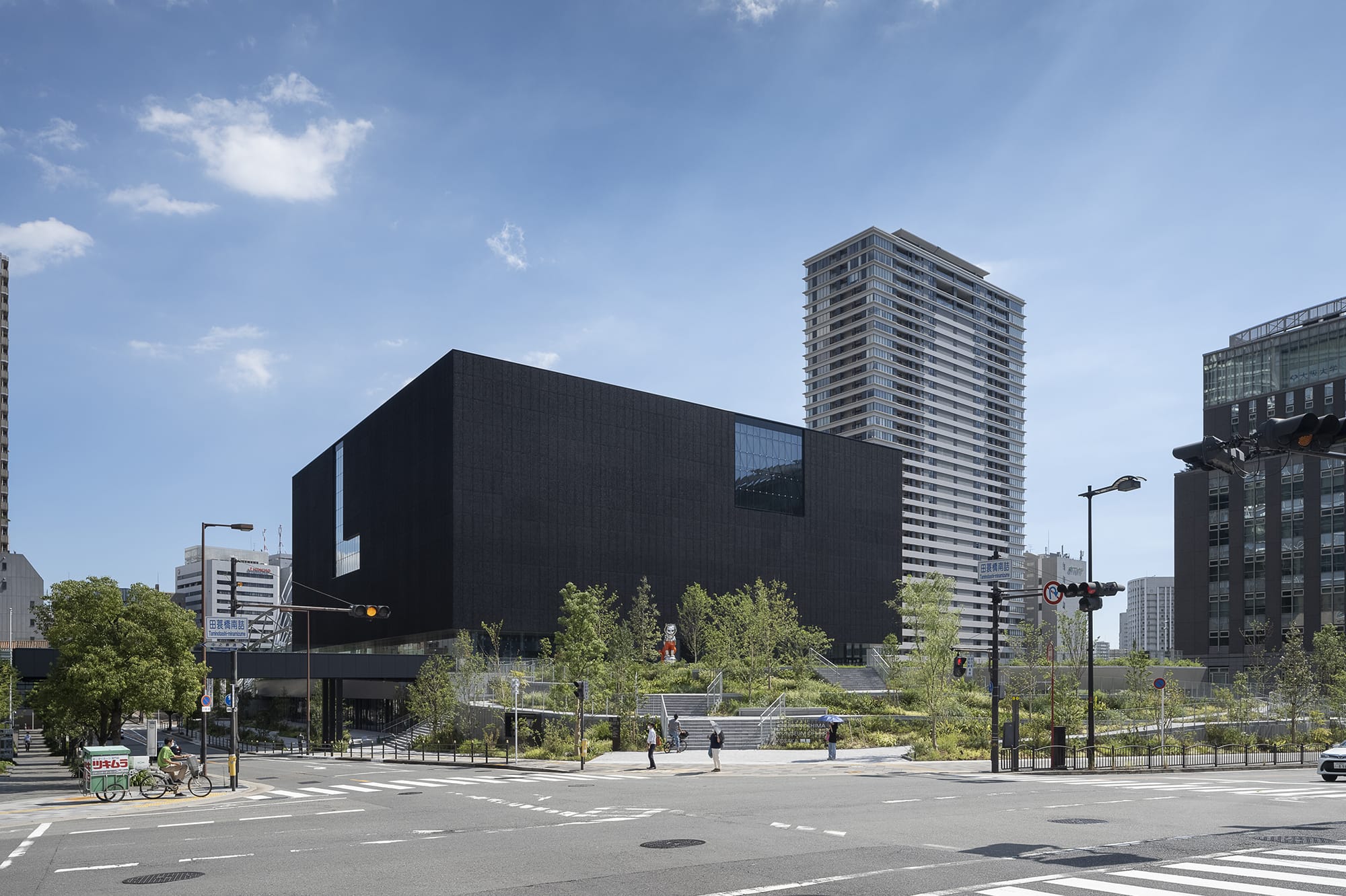
北東交差点より外観
撮影:上田 宏
遠藤 克彦(遠藤克彦建築研究所)
都市に開かれた美術館として
1~2階は敷地周辺との接続をはかり歩行者ネットワークの結節点となる「地形」とし、3~5階は河川氾濫等のリスクから、美術館機能を集約した「立方体」としてデザインした。内部は「パッサージュ」と名付けたロビー空間が、1~5階まで立体的につながっており、四方に穿たれた開口部により中之島の眺望を獲得している。美術を鑑賞するだけではなく、新しい都市体験が可能となる美術館を意図した。
Katsuhiko Endo (Katsuhiko Endo Architect and Associates)
As a museum open to the city
The 1st and 2nd floors are designed as a “landscape” that will serve as a junction for the pedestrian network, and the 3rd to 5th floors are designed as a “cube” that integrates the functions of the art museum to avoid risks such as river flooding. Inside the museum, the lobby space named “Passage” is three-dimensionally connected from the 1st to 5th floors, and the openings on all four sides provide visitors a view of Nakanoshima. The museum was designed not only to appreciate art, but also to provide a new urban experience.
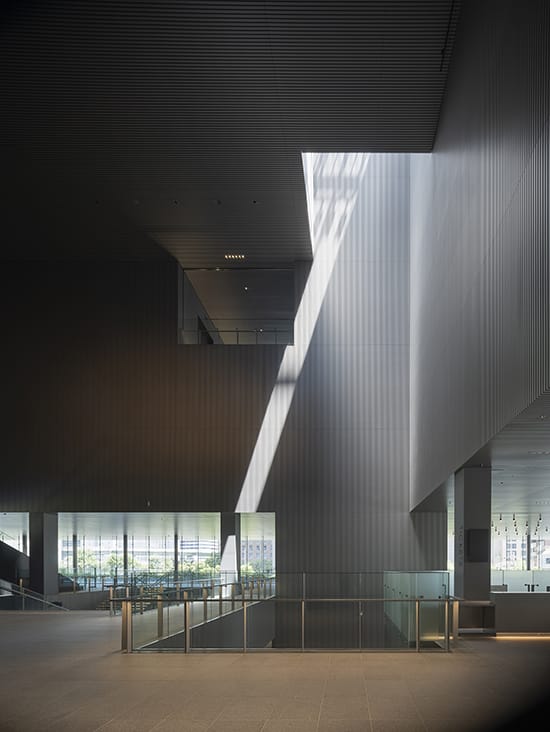
パッサージュ内観(2階)
撮影:上田 宏
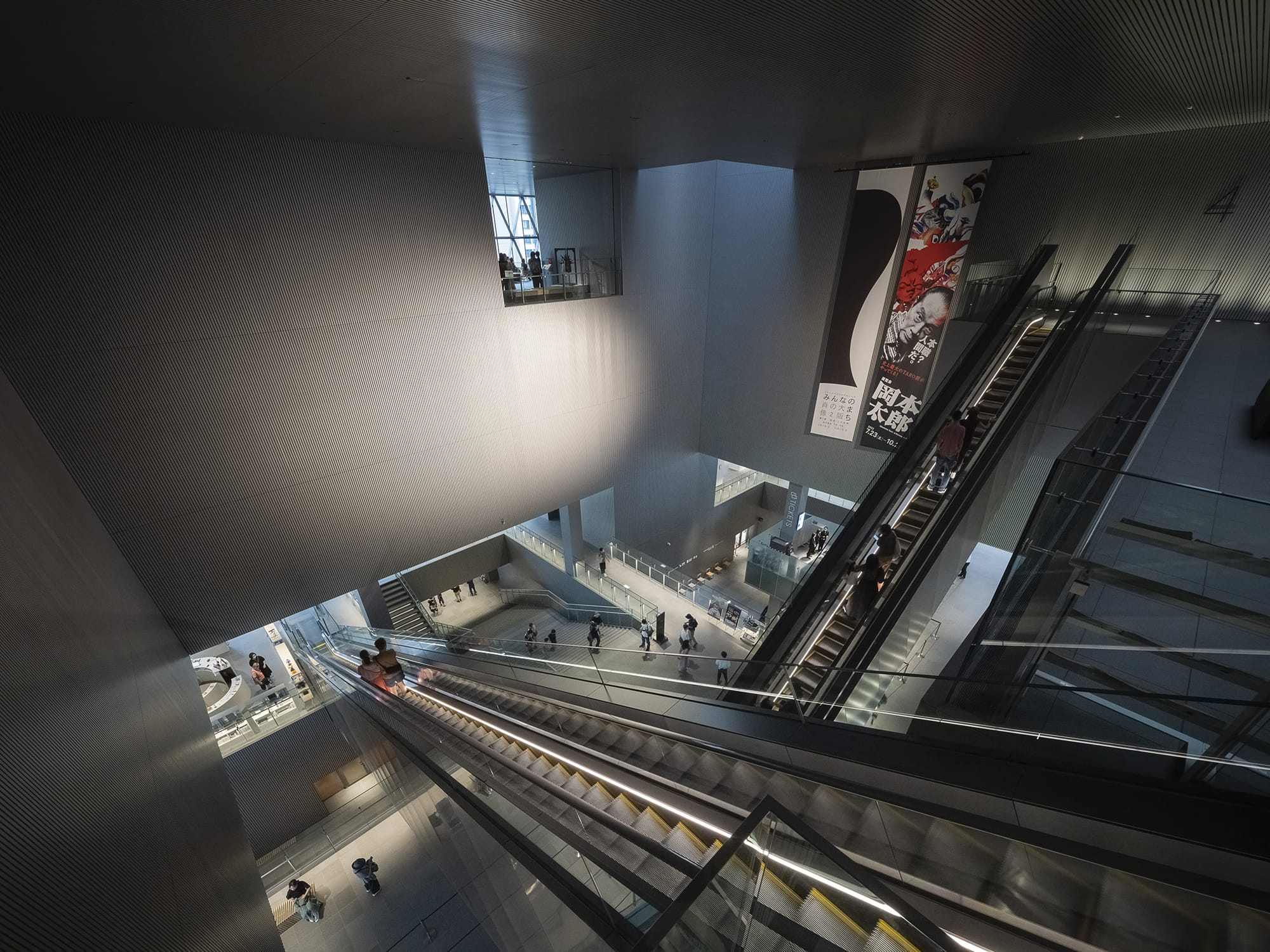
パッサージュ内観(4階)
撮影:上田 宏
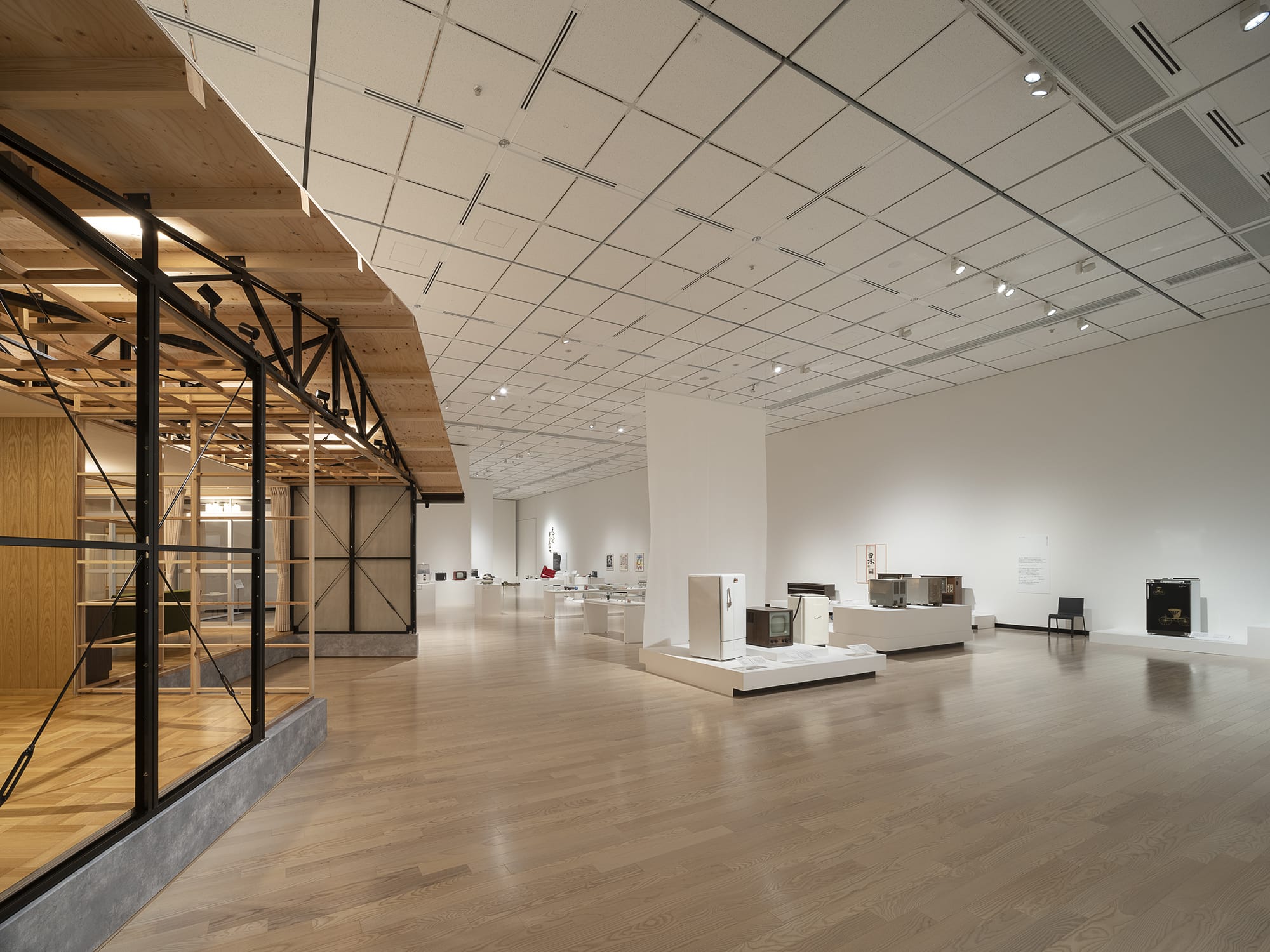
みんなのまち大阪の肖像/第2期展示風景
撮影:上田 宏

パッサージュ(アイソメ)

南北方向断面図
Architect
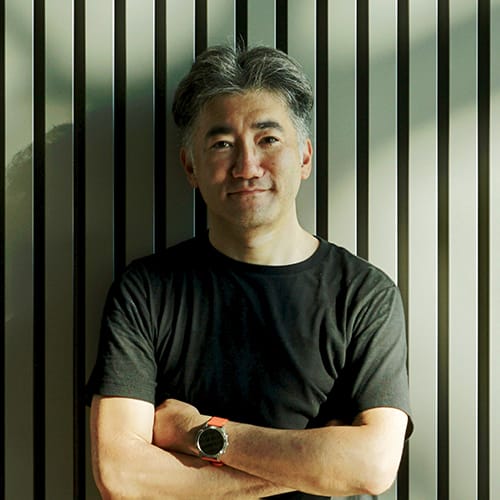
遠藤 克彦
(遠藤克彦建築研究所)1970年横浜市生まれ/1992年武蔵工業大学(現 東京都市大学)工学部建築学科卒業/ 1995年東京大学大学院 工学系研究科 建築学専攻修士課程修了 同大学院博士課程進学/1997年遠藤建築研究所設立/2007年遠藤克彦建築研究所に組織改編/2022年国立大学法人茨城大学 大学院理工学研究科 都市システム工学専攻 教授
DATA
名称 大阪中之島美術館
所在地 大阪府大阪市北区中之島
主要用途 美術館
建築主 大阪市
●設計
設計者:遠藤克彦
建築:遠藤克彦、外﨑晃洋、木村史聴、持永篤史、樋口永/遠藤克彦建築研究所
大阪市
設計協力:近藤一雄、中川千裕、杉山美納、立松裕規、土坂一平/東畑建築事務所
構造:佐藤淳、荒木美香、本田幾久世、三原悠子/佐藤淳構造設計事務所
構造協力:萬田隆、岡村昭信、小倉直幸/tmsd萬田隆構造設計事務所
設備:永田久子、藤田直丈、杉田雄希/東畑建築事務所
ランドスケープ:石井秀幸、野田亜木子、久保沙織/スタジオテラ
積算:秋元雄二、古宮正貴、古宮淑裕/ ACE積算
監理(建築):遠藤克彦、外﨑晃洋、持永篤史、水川裕介、岸本祐衣/遠藤克彦建築研究所
大阪市
山本森二、久保喜久男、中川千裕、杉山美納/東畑建築事務所
監理(構造):佐藤淳、荒木美香、本田幾久世/佐藤淳構造設計事務所
監理(設備):藤田直丈 飴本三喜大 澤田宗久 杉田雄希/東畑建築事務所
監理(ランドスケープ):石井秀幸、野田亜木子、胡博文/スタジオテラ
●施工
建築:錢高・大鉄・藤木特定建設工事共同企業体
空調・衛生:菱和・西原特定建設工事共同企業体
電気:浅海電気・三宝電機特定建設工事共同企業体
●面積
敷地面積:12,870.54㎡
建築面積:6,680.56㎡
延床面積:20,012.43㎡
建ぺい率:51.91%(許容:100%)
容積率:140.84%(許容:654.97%)
階数:地上5階
●高さ
最高の高さ:36,900mm
軒高さ:34,300mm
●構造 鉄骨造、基礎免震
●期間
設計期間:2017年3月~2018年12月
施工期間:2019年2月~2021年6月
●掲載雑誌 「GA JAPAN」179号、「新建築」2022年1月号、「月刊建築技術」2022年6月号、「日経アーキテクチュア」2022年3月24日号、「ディテール」No234、「近代建築」2022年6月号
