児童養護施設 房総双葉学園グループホーム
CHILDREN’S HOME BOSO FUTABA
※写真・文章等の転載はご遠慮ください。
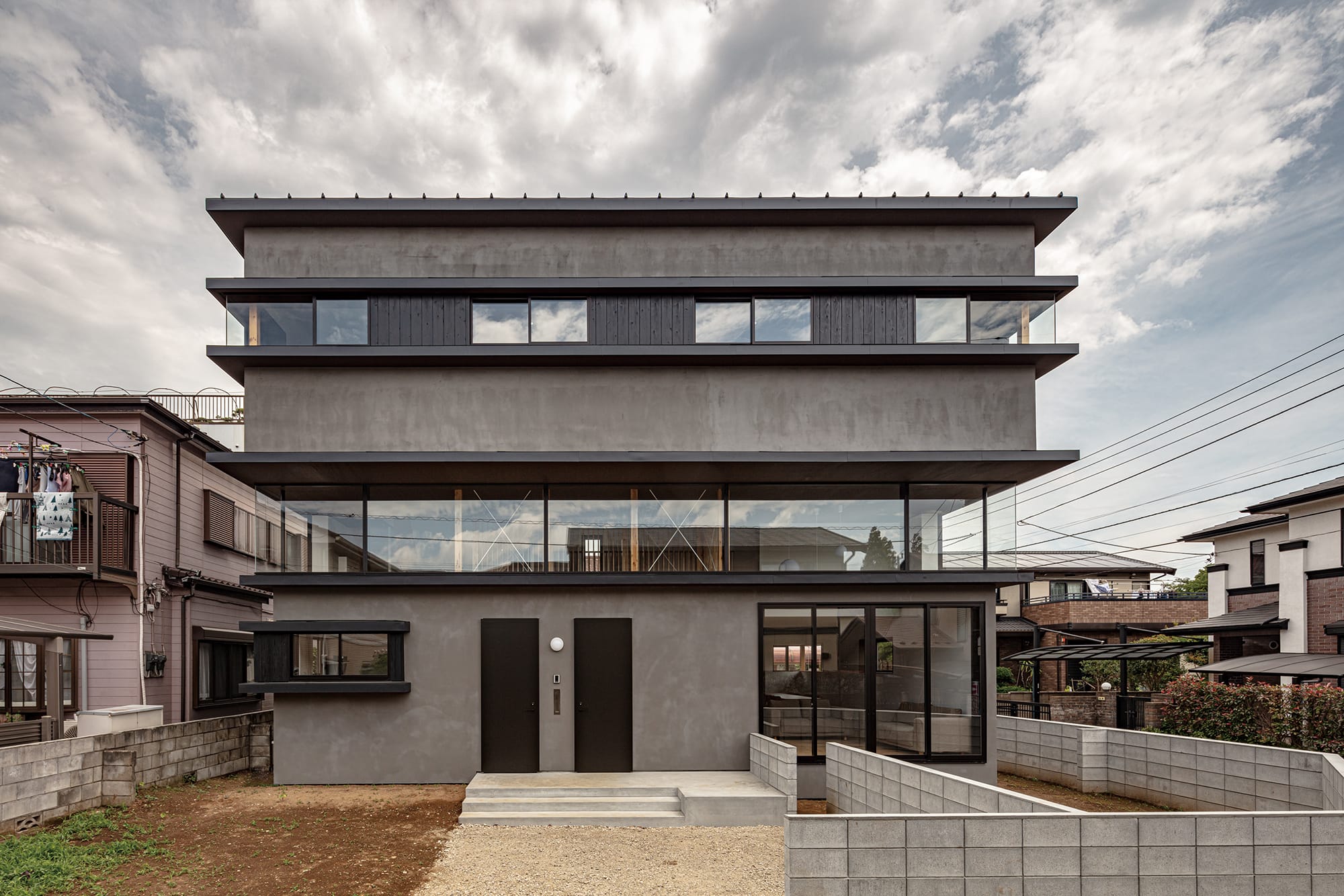
外観
写真:淺川 敏
伊藤 潤一(伊藤潤一建築都市設計事務所)
グループホームとは、児童養護施設本園と離れ、地域の中で子ども達と職員が一般住宅で生活する児童養護の形態である。座れる階段や低天井空間など、子ども達の心と体の状況に応じて選べる居心地の良い多様な居場所を用意した。地域の人々へ家内の気配を伝えることで、施設をブラックボックス化しない。一見すると単なる住宅であるが、児童養護施設が抱える様々な社会的問題を解決し、事件事故を未然に防ぐ工夫がなされている。
Jun’ichi Ito (Jun’ichi Ito Architect & Associates)
A group home is a form of children’s home in which children and staff live in a regular house inside the community, separated from the main childcare facility. The house offers a variety of comfortable places for children to choose from, depending on their mental and physical conditions, such as a staircase where they can also sit and a low-ceilinged space.
By showing to local residents the presence of the family, the facility will not become a black box. At first glance, it is just a house, but it is designed to solve various social problems faced by children’s homes and prevent accidents from occurring.
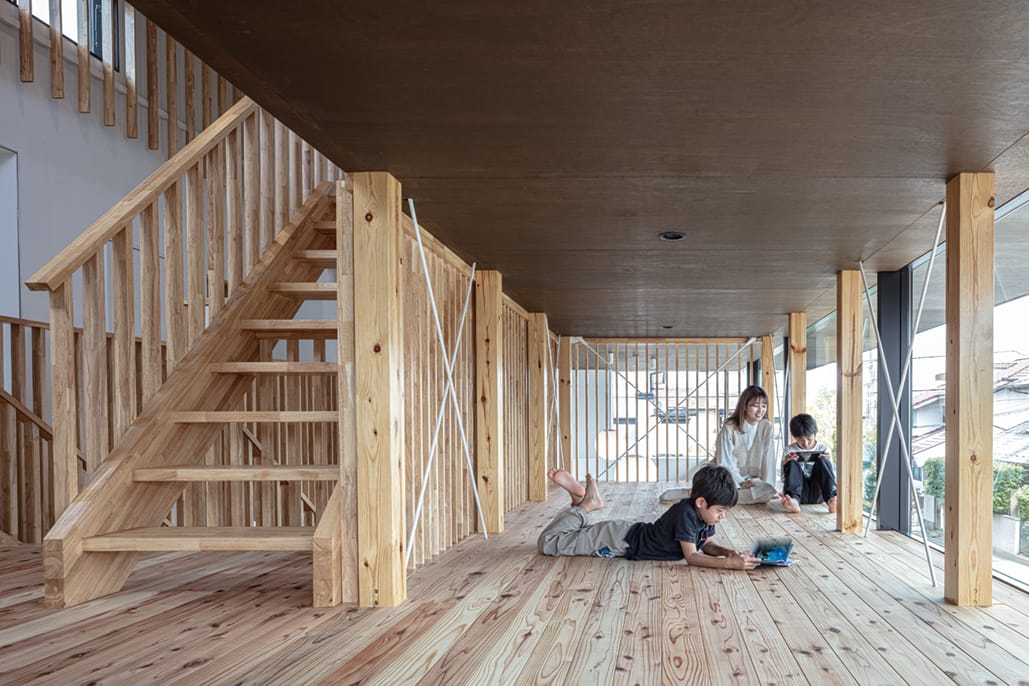
子ども達の隠れ家的な低天井空間
写真:淺川 敏
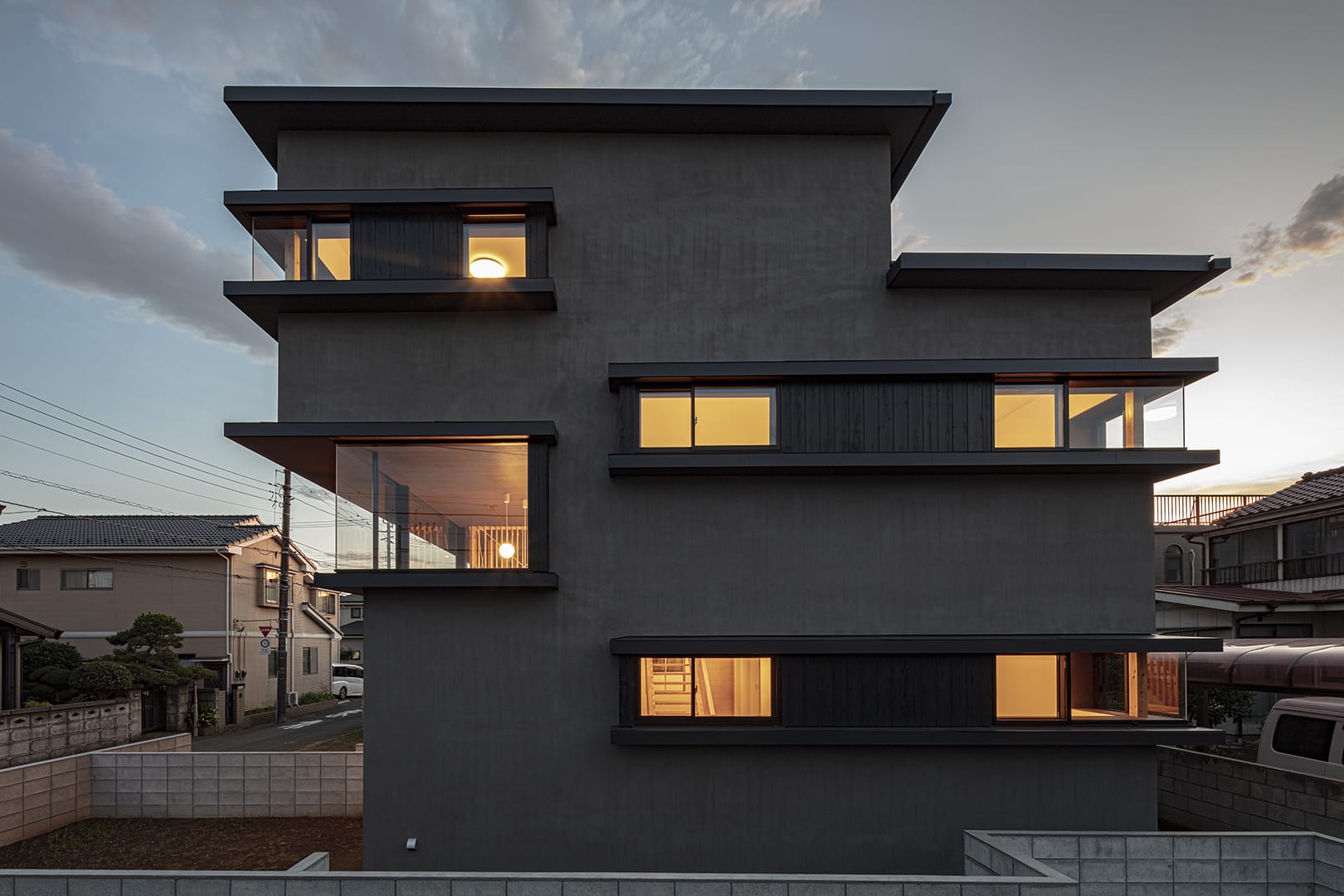
外観
写真:淺川 敏
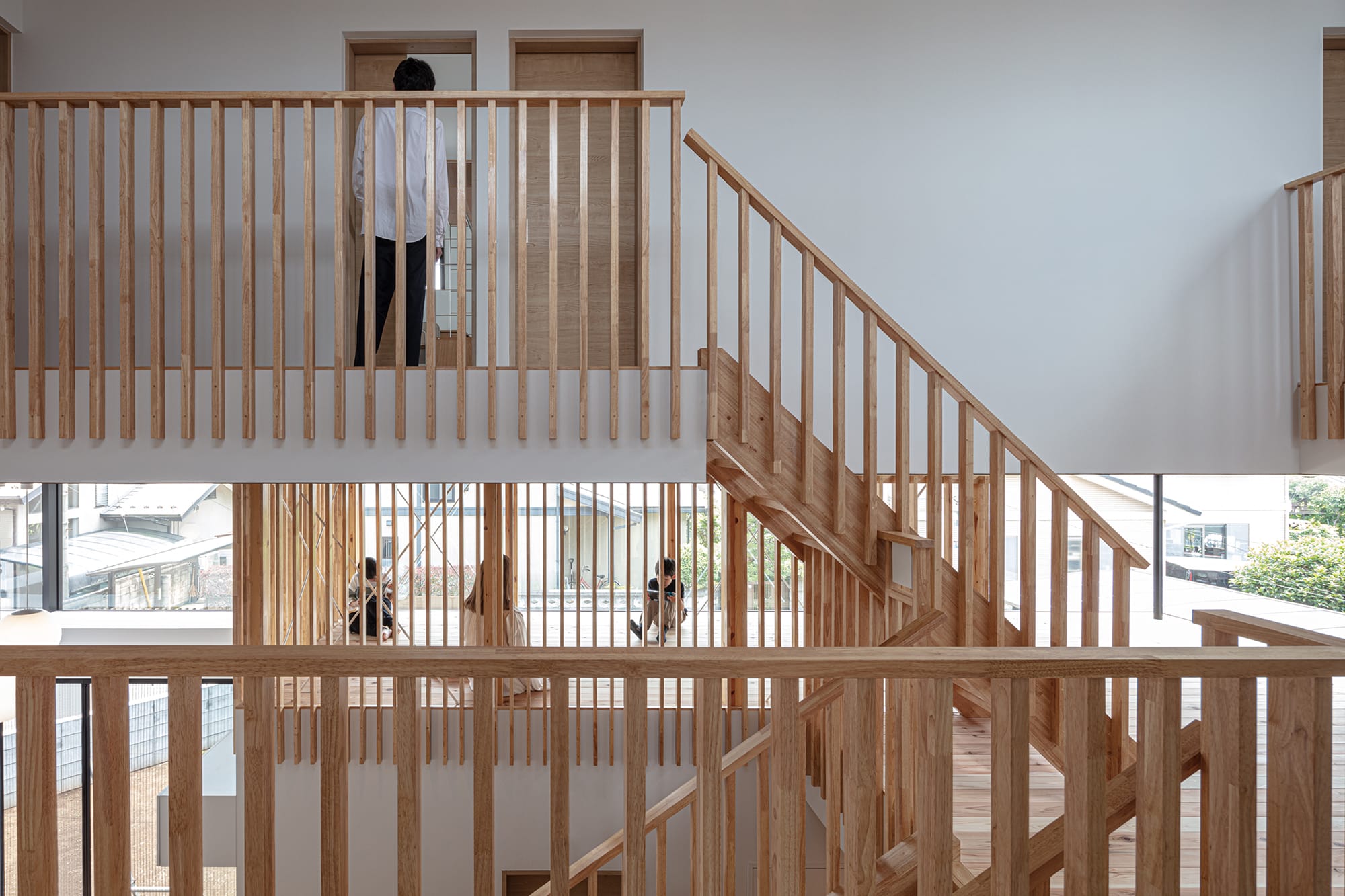
風景の一部として地域の人々から見守られる
写真:淺川 敏
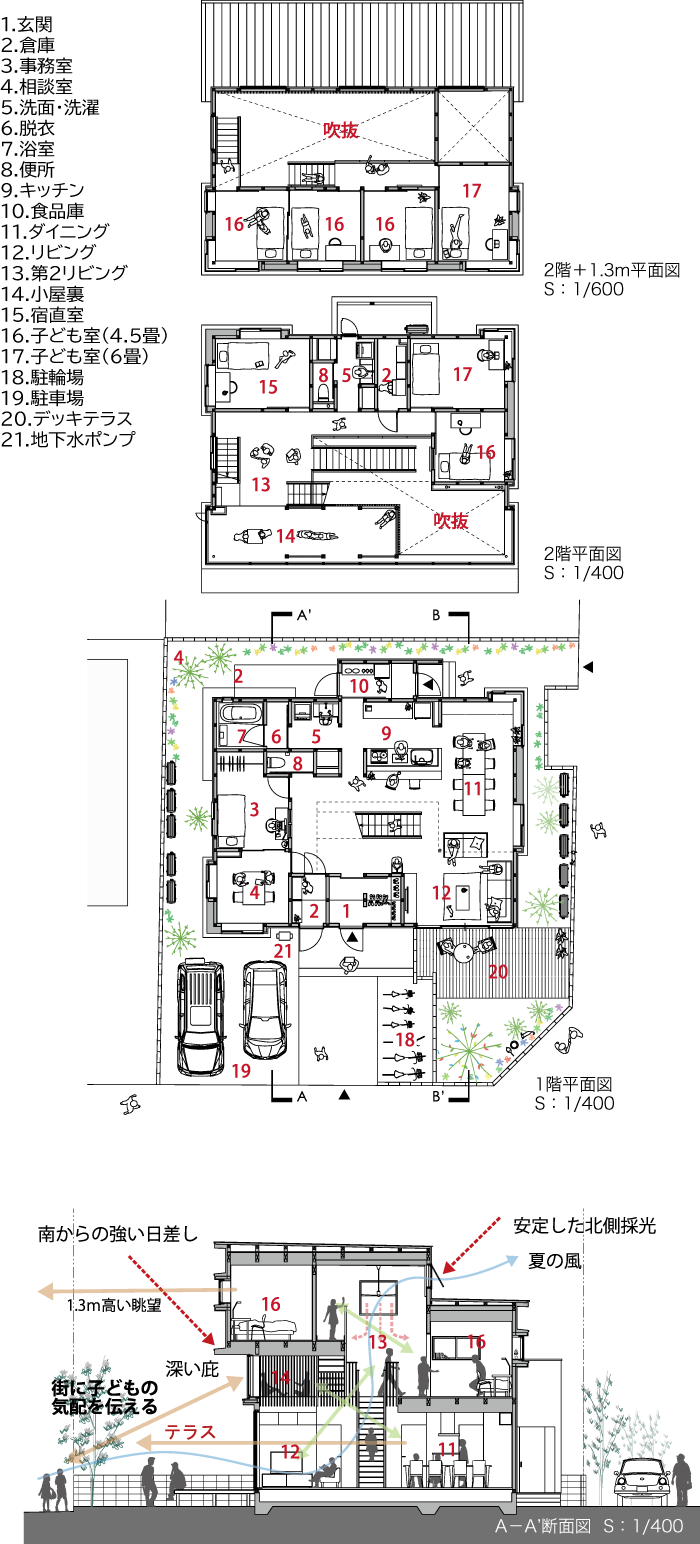
Architect
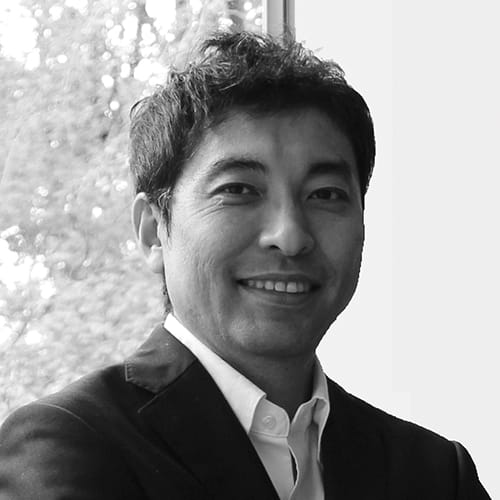
伊藤 潤一
(伊藤潤一建築都市設計事務所)1971年北海道生まれ/1999年東京藝術大学大学院修了/2002年伊藤潤一建築都市設計事務所設立/2008年東京大学大学院博士課程単位取得満期退学/博士(工学)/JCDデザインアワード金賞+審査員賞、千葉県建築文化賞優秀賞、千葉市建築文化賞優秀賞、こども環境学会賞
DATA
名称 児童養護施設 房総双葉学園グループホーム
所在地 千葉県千葉市稲毛区天台
主要用途 児童養護施設(寄宿舎)
建築主 社会福祉法人 房総双葉学園
設計
設計者:伊藤潤一
建築:伊藤潤一/千葉大学、宇田川奈緒子/伊藤潤一建築都市設計事務所
構造:多田脩二、廣幡啓祐/多田脩二構造設計事務所
設備:佐藤智史/テーテンス事務所
監理:伊藤潤一/千葉大学、宇田川奈緒子/伊藤潤一建築都市設計事務所
施工:唐鎌功大/株式会社カラカマ工務店
協力:湯澤薫/湯澤薫建築設計事務所
建築:唐鎌功大、古川勝也/株式会社カラカマ工務店
空調・衛生:矢作涼太/有限会社ケイクラフト・新井吉雄/新晃工業株式会社
電気:椎谷正道/株式会社北斗電業
面積
敷地面積:240.32m2
建築面積:115.22m2
延床面積:201.69m2
建ぺい率 47.95%(許容60%)
容積率 79.28%(許容200%)
階数 地上2階
高さ
最高の高さ:8,500mm
軒高さ:8,100mm
構造 木造(一部:鉄骨造)
期間
設計期間:2019年6月〜2021年4月
施工期間:2021年7月〜2022年5月
