志比田こども園
SHIBITA kodomoen
※写真・文章等の転載はご遠慮ください。
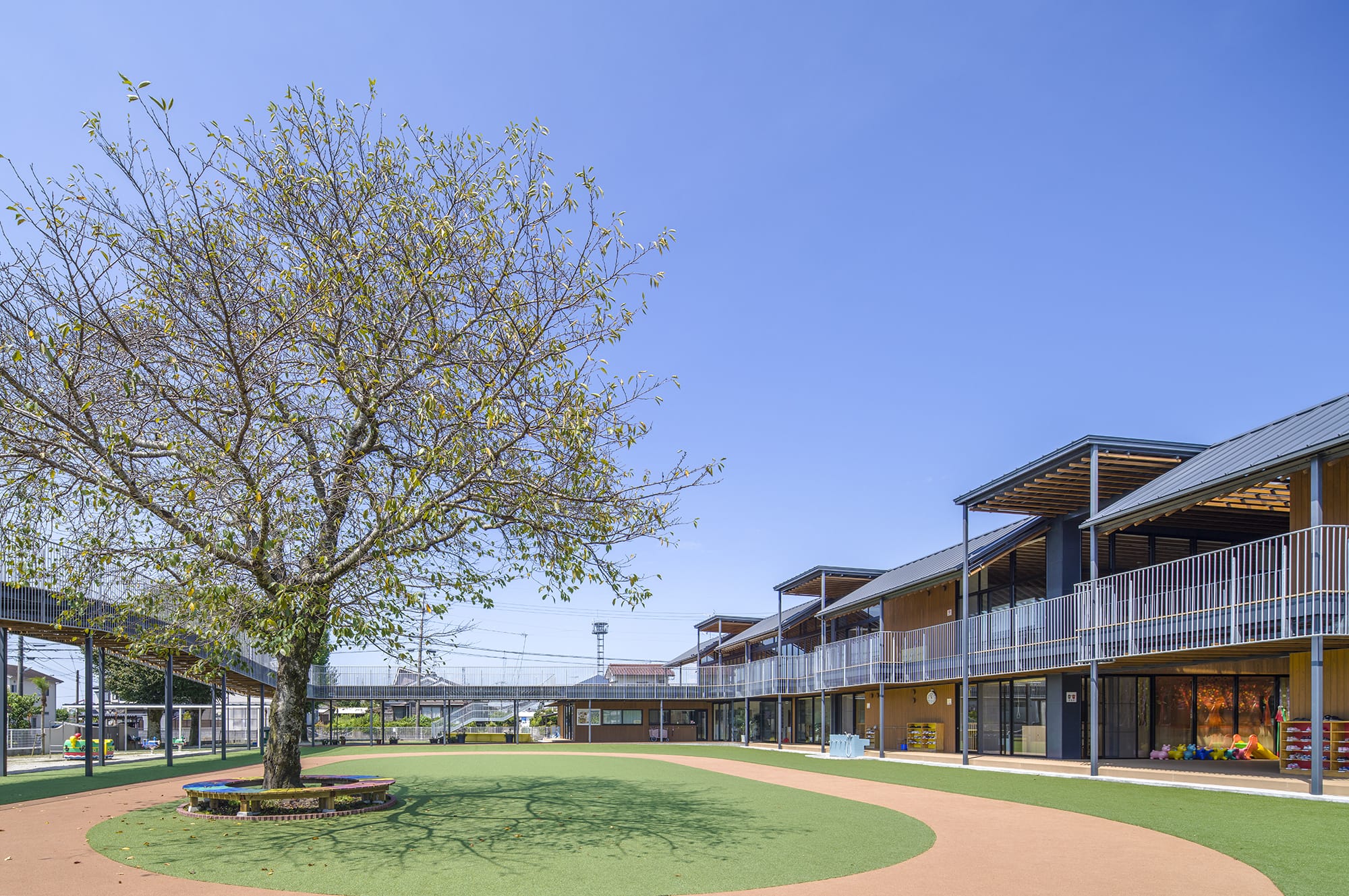
園庭から建物を見る
写真:OGA
小川 博央(小川博央建築都市設計事務所)
こども園の建て替え計画である。元々平屋で親密なコミュニケーションが取れていた施設だったが、2階建てとなってもその関係性を崩さないことが求められた。2階の庇下のテラスに凹凸を与え上下階で積極的にコミュニケーションが取れるようにしている。大庇の角度にも変化を与え開放的な場所と包まれたような親密な場所を作り出している。片廊下型のシンプルな教室配置ではあるが親密なコミュニケーションの場を持つ施設となっている。
Hironaka Ogawa (Hironaka Ogawa & Associates)
This is a reconstruction project of a nursery school. The original building was a one-story structure. The client wanted a facility that would allow communication between the upper and lower floors even though the building would be a two-story structure. The terrace under the eaves on the second floor is uneven to allow active communication between the upper and lower floors. The angle of the eaves is also varied to create an open space and an enclosed, intimate space. Although this building is a simple one-way classroom arrangement, it is a facility that provides a place for intimate communication.
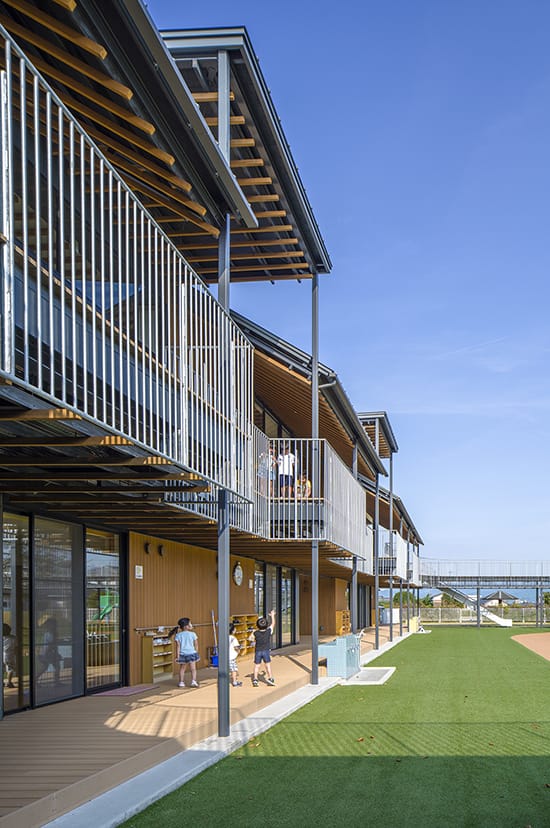
テラスの凸凹により上下の繋がりが生まれる
写真:OGA
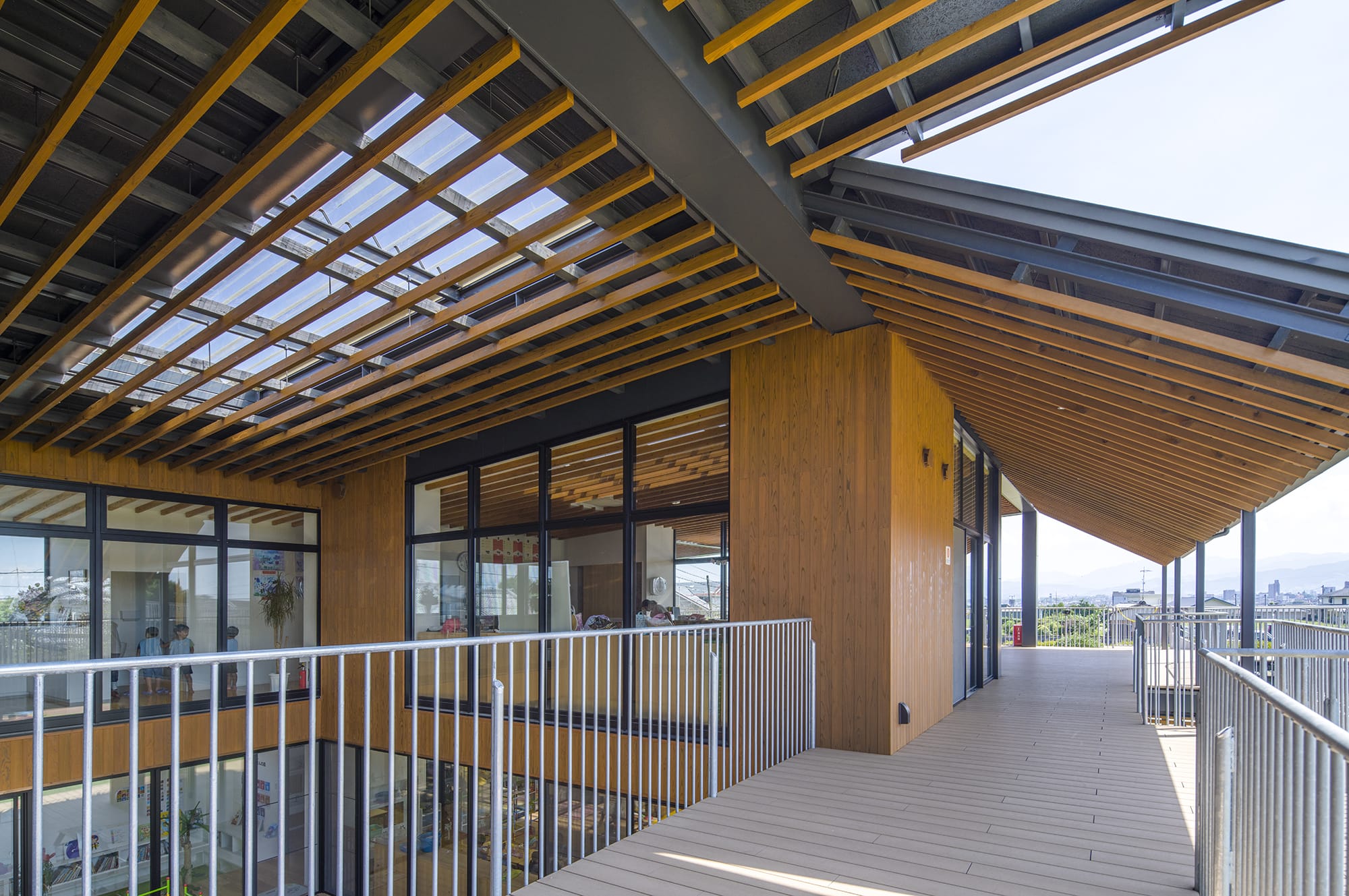
大庇下のテラスと広場をつなぐ吹抜け
写真:OGA
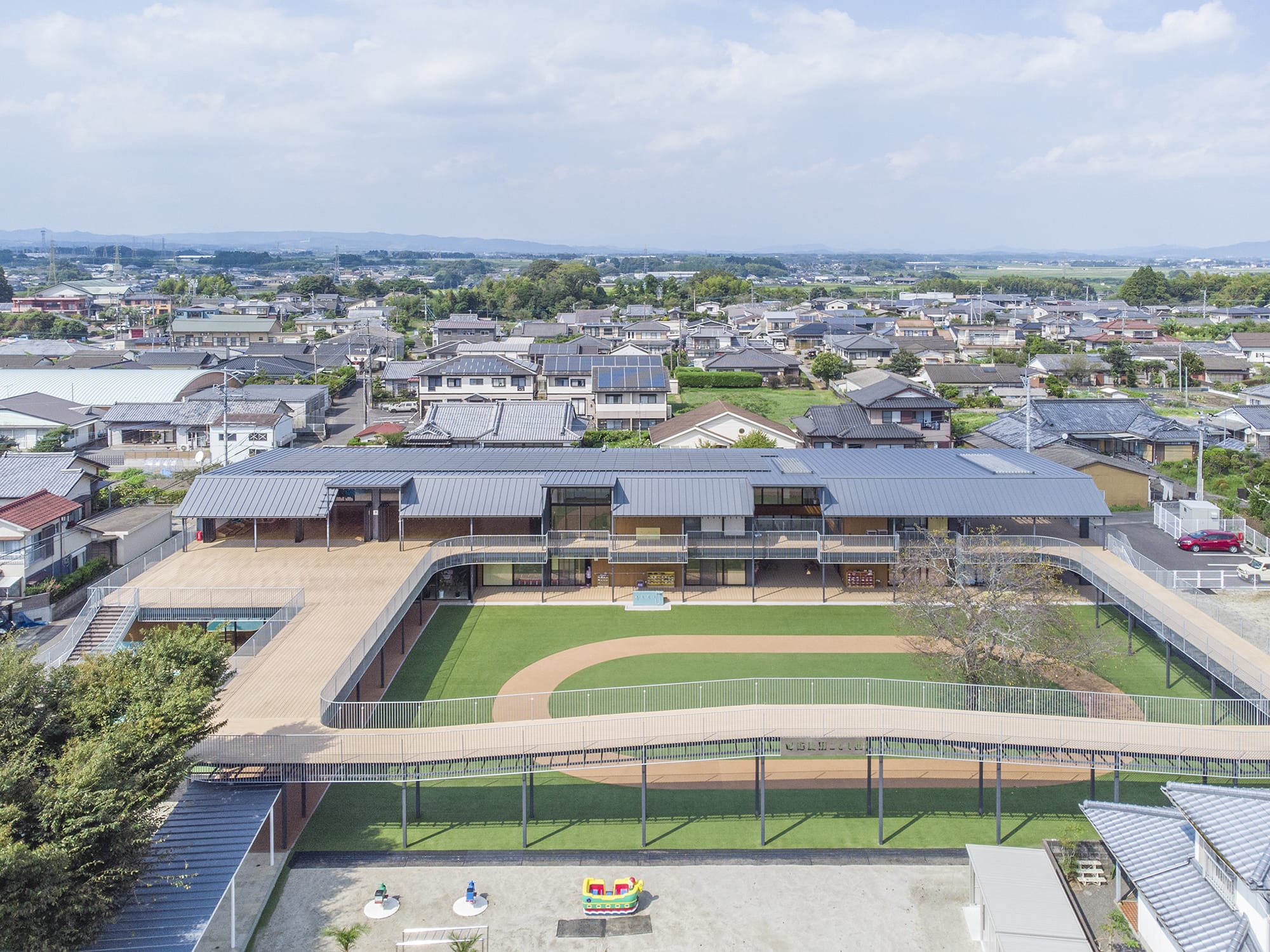
南側上空から見た全景
写真:OGA
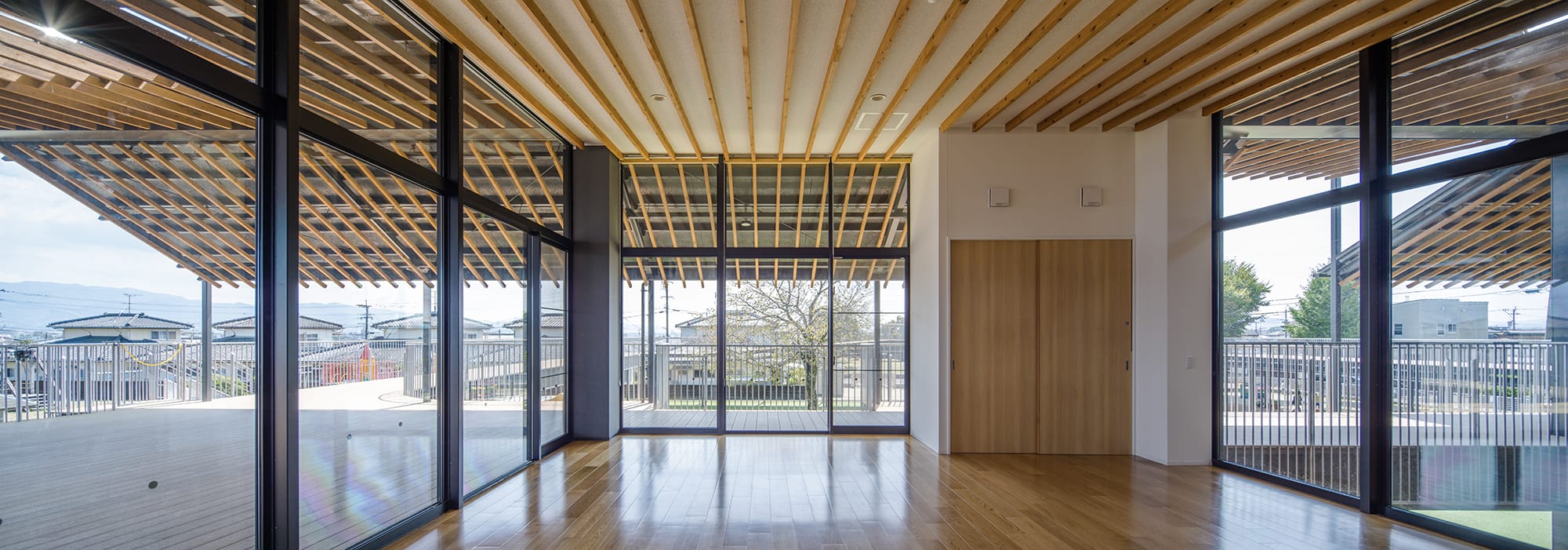
2階教室から園庭を見る
写真:OGA
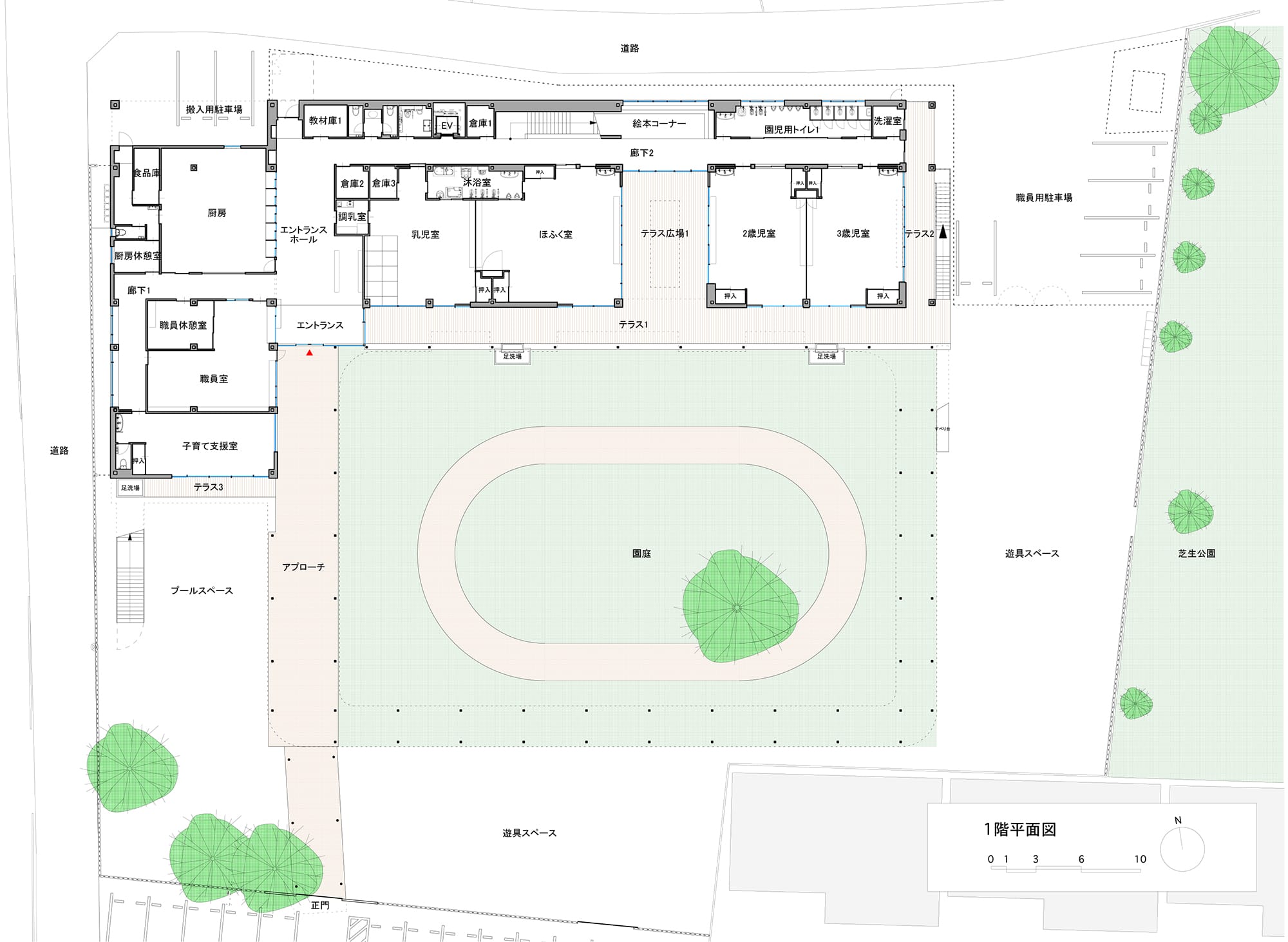
1階平面図
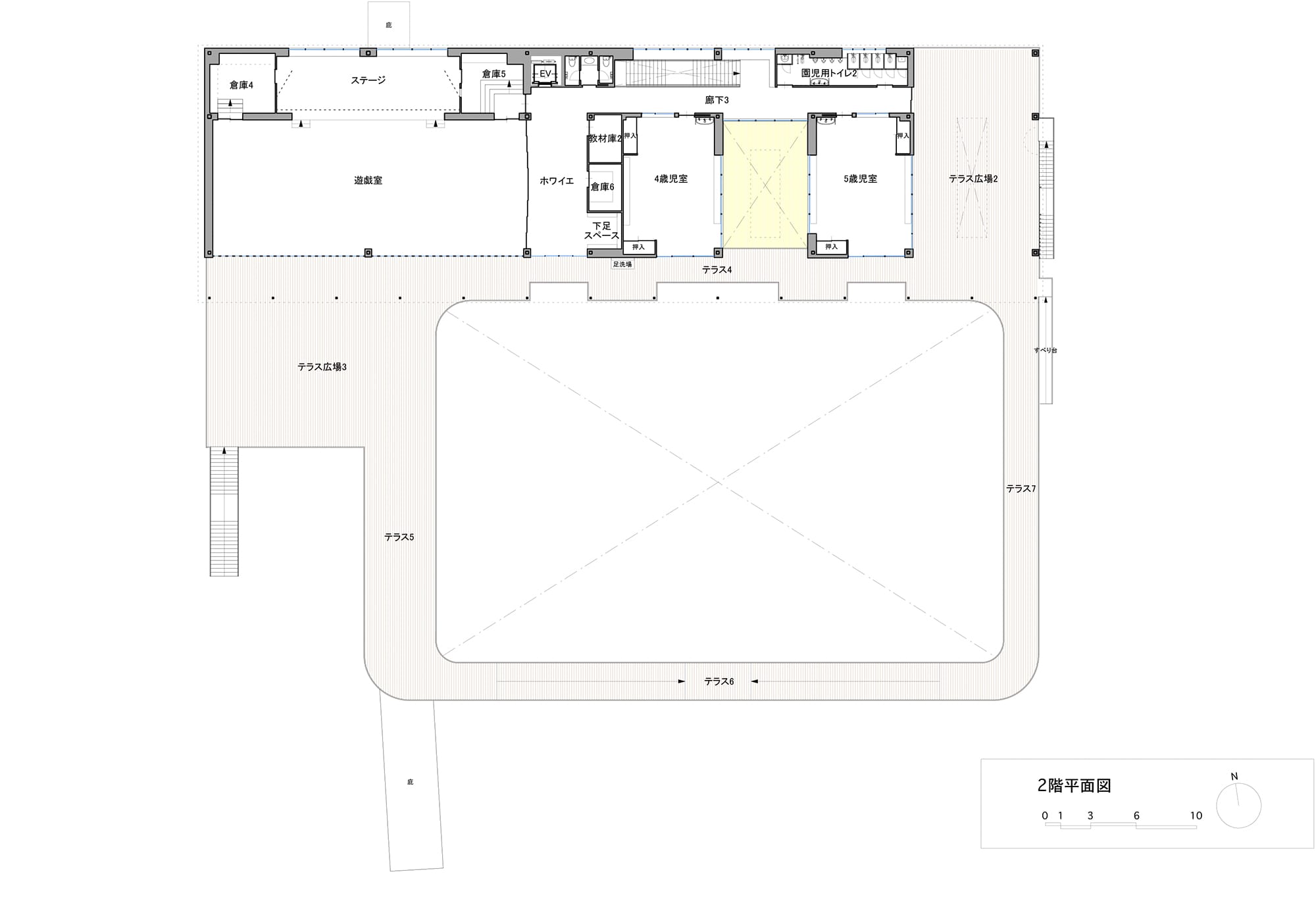
2階平面図
Architect

小川 博央
(小川博央建築都市設計事務所)関東甲信越支部/東京
1975年香川県生まれ/2000年日本大学大学院修了後、隈研吾建築都市設計事務所入所/2005年小川博央建築都市設計事務所設立/2006年Design For Asia Award大賞/2013年日本建築学会作品選奨/2015年第8回静岡県景観賞優秀賞/2019年第23回佐賀市景観賞
DATA
名称 志比田こども園
所在地 宮崎県都城市
主要用途 幼保連携型認定こども園
建築主 小鳩会
設計
設計者:小川博央
建築:小川博央/小川博央建築都市設計事務所
構造:萬田隆/tmsd萬田隆構造設計事務所
監理:小川博央建築都市設計事務所
施工
建築:桜木組
面積
敷地面積:4055.27㎡
建築面積:1381.35㎡
述床面積:1497.16㎡
建ぺい率 34.06%(許容70%)
容積率 36.91%(許容200%)
階数 地上2階
高さ
最高の高さ:8.10m
軒高さ:7.95m
構造 鉄骨造
期間
設計期間:2014年1月~2019年9月
施工期間:2019年10月~2020年12月
