新宿SOHO
Shinjuku SOHO
※写真・文章等の転載はご遠慮ください。
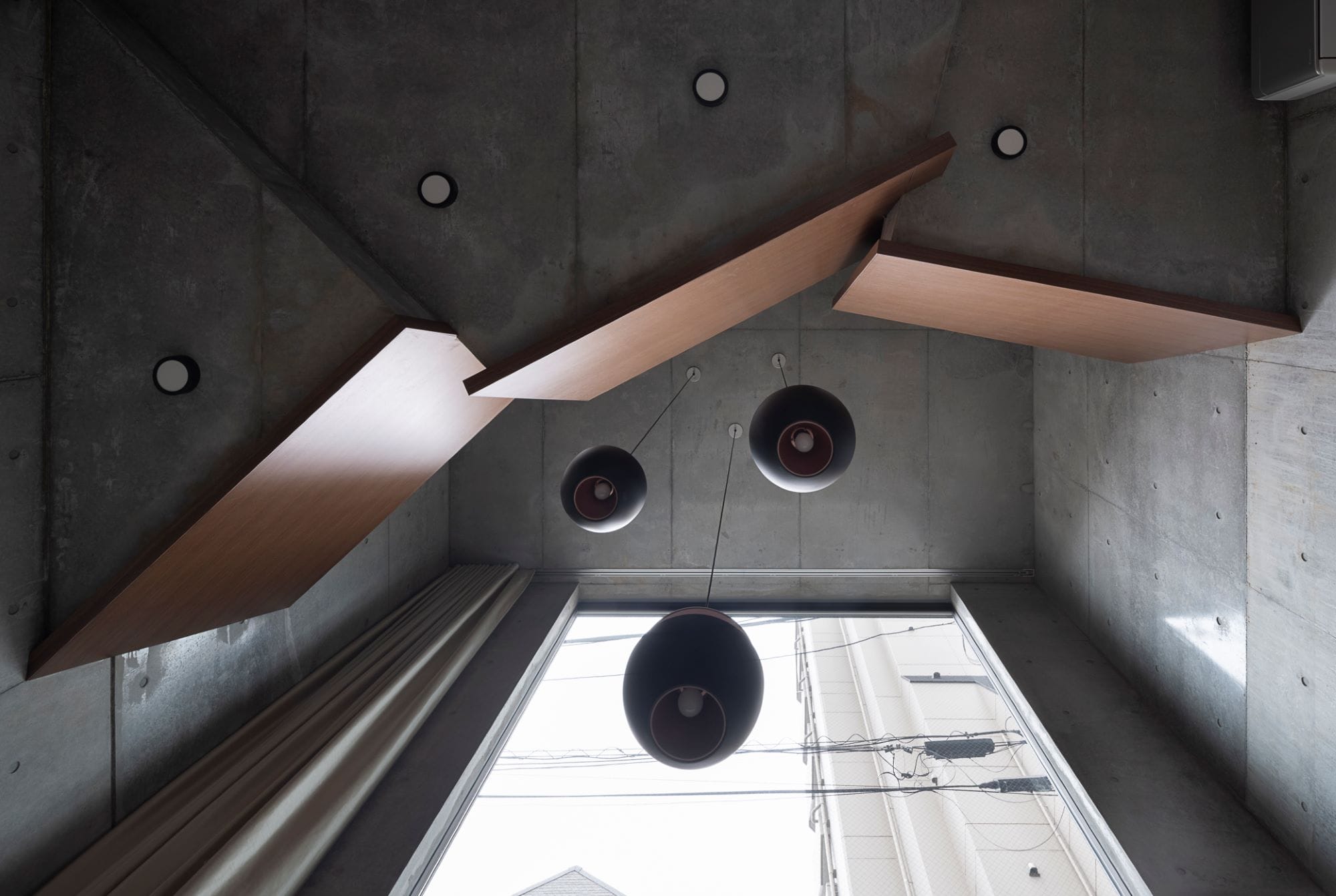
1F スタジオより吹抜けを見上げる
写真:上田 宏
佐藤 文、鹿嶌 信哉(K+Sアーキテクツ)
60㎡の小さな敷地に、会社の拠点機能と住宅機能を兼ね備えた世界に情報発信するための基地が要望された。34㎡の建築面積に階段室とEVシャフトを配置し、残りの僅かなスペースを居住と執務スペースに充てた。スタジオには2層分の開口部を設け、積極的にまちと繋げた。上下階の空間が相互に影響を与えながら強く繋がりを意識できる様に、垂直方向に床を持ち上げたり、階段状にしたり、傾斜を設けた。床はベンチ、テーブル、ベッドでもある。
Aya Sato, Nobuya Kashima (Kashima + Sato Architects & Associates)
The plan requires a basis for disseminating information to the world. The site with 60㎡ area has residential and corporate functions. Stairs and elevator are arranged within 34㎡ area, and the remaining small spaces are used as living and office spaces. The studio has large double-decker window connected to the town. The floors are lifted vertically so that the space on the upper and lower floors strongly recognize the connection while influencing each other and tilted in a stepped shape. Floors are converted into bench and bed.
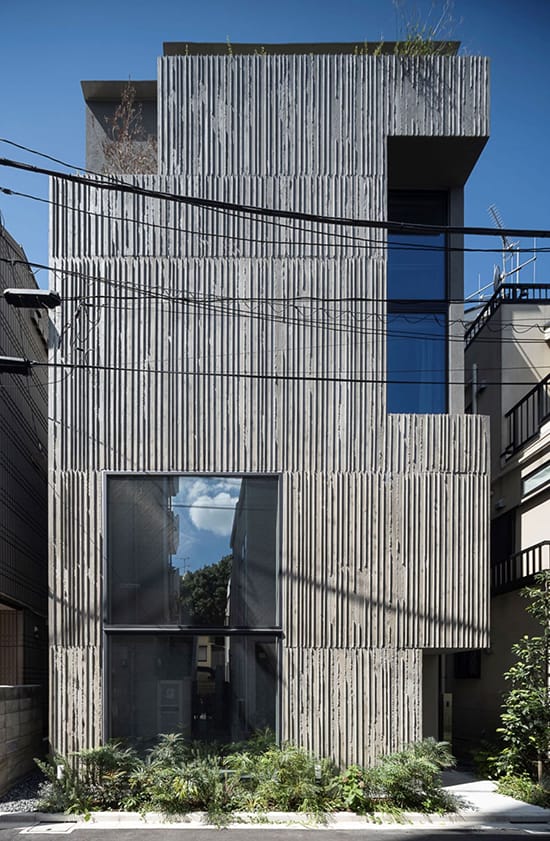
前面道路側全景
写真:上田 宏
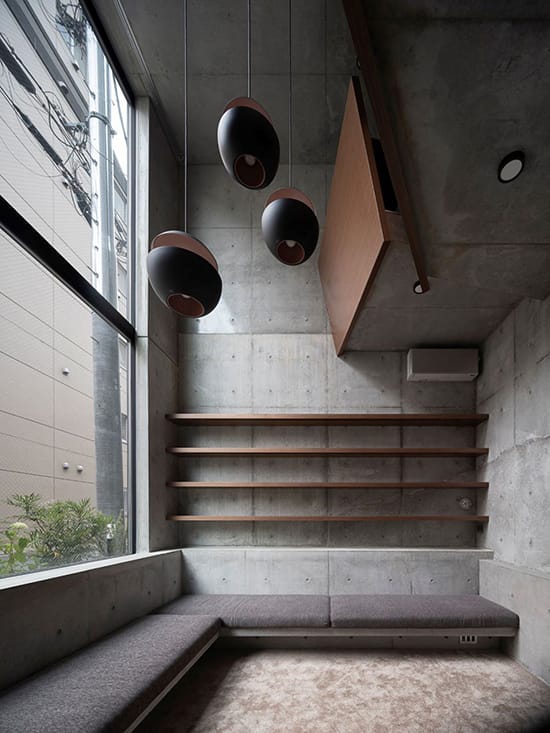
吹抜けのある1Fスタジオ
写真:上田 宏
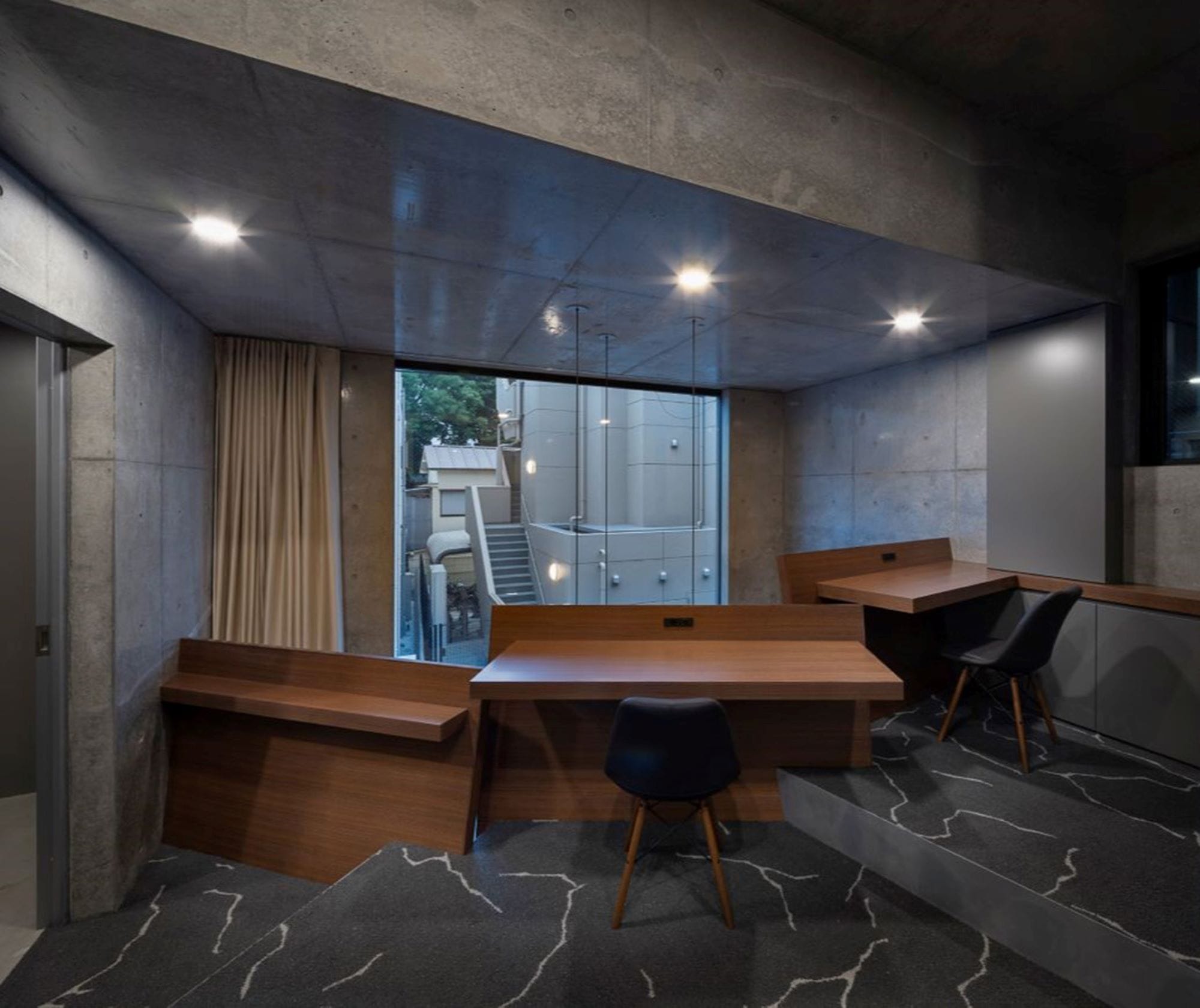
パーソナルなデスクのある2F執務スペース
写真:上田 宏
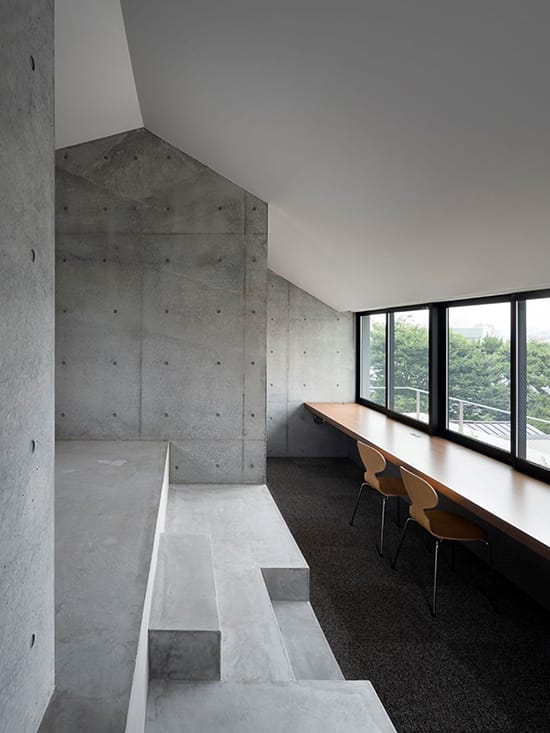
周辺の緑が眺められる5Fラウンジ
写真:上田 宏
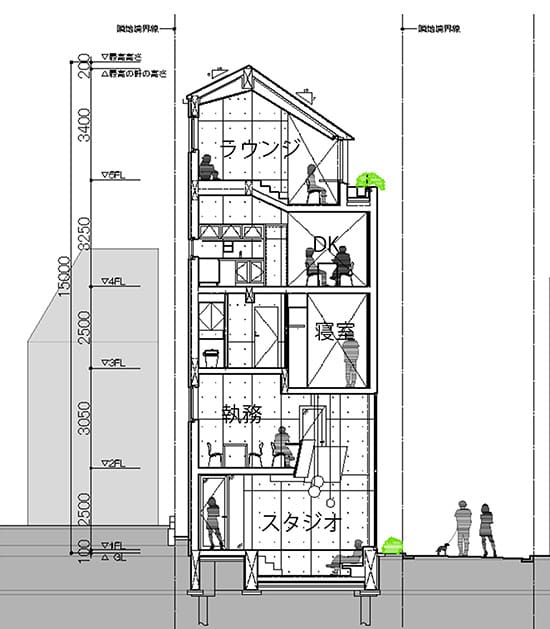
断面図
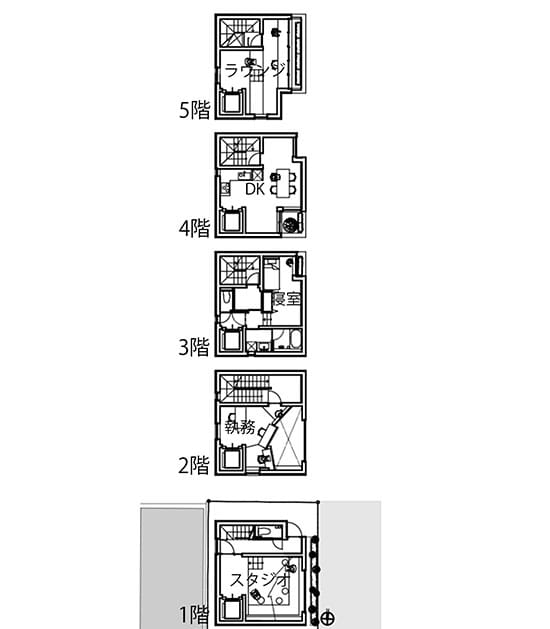
平面図
Architect
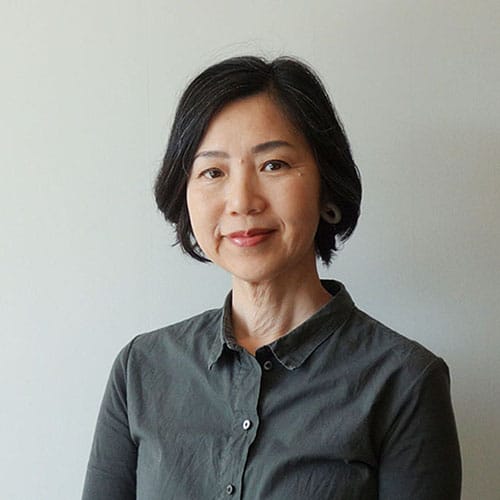
佐藤 文
(K+Sアーキテクツ)1961年群馬県生まれ/1984年日本大学理工学部建築学科卒業/1984年早川邦彦建築研究室入所/1985年芦原建築設計研究所入所/1990年K+Sアーキテクツ設立/2019年千葉県建築文化賞優秀賞、2022年東京建築賞優秀賞、2022年JIA長野建築賞入賞
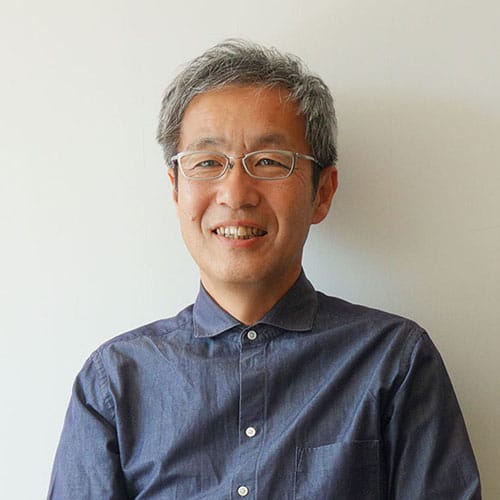
鹿嶌 信哉
(K+Sアーキテクツ)1959年愛知県生まれ/1983年京都工芸繊維大学工芸学部建築学科卒業(卒業設計賞松ヶ崎建築会賞)/1983年芦原建築設計事務所入所/1990年K+Sアーキテクツ設立/2019年千葉県建築文化賞優秀賞、2022年東京建築賞優秀賞、2022年JIA長野建築賞入賞
DATA
名称 新宿SOHO
所在地 東京都新宿区
主要用途 SOHO
建築主 未来創造株式会社 代表取締役 小野寺隆
●設計
設計者:佐藤文 鹿嶌信哉
建築:佐藤文+鹿嶌信哉/K+Sアーキテクツ
構造:長坂設計工舎
設備:小林設備設計
監理:K+Sアーキテクツ
●施工
建築:和田建築
空調・衛生:藤森工業
電気:森田電気商曾
●面積
敷地面積:59.77㎡
建築面積:34.32㎡
延床面積:150.63㎡
建ぺい率 57.42%(許容100%)
容積率 229.26%(許容240%)
階数 地上5階
●高さ
最高の高さ:14,805mm
軒高さ:14,605mm
●構造 RC壁式構造 鋼管杭
●期間
設計期間:2020年5月〜2021年4月
施工期間:2021年5月〜2022年6月
