西原の階段長屋
Stepped Terrace House in Nishihara
※写真・文章等の転載はご遠慮ください。
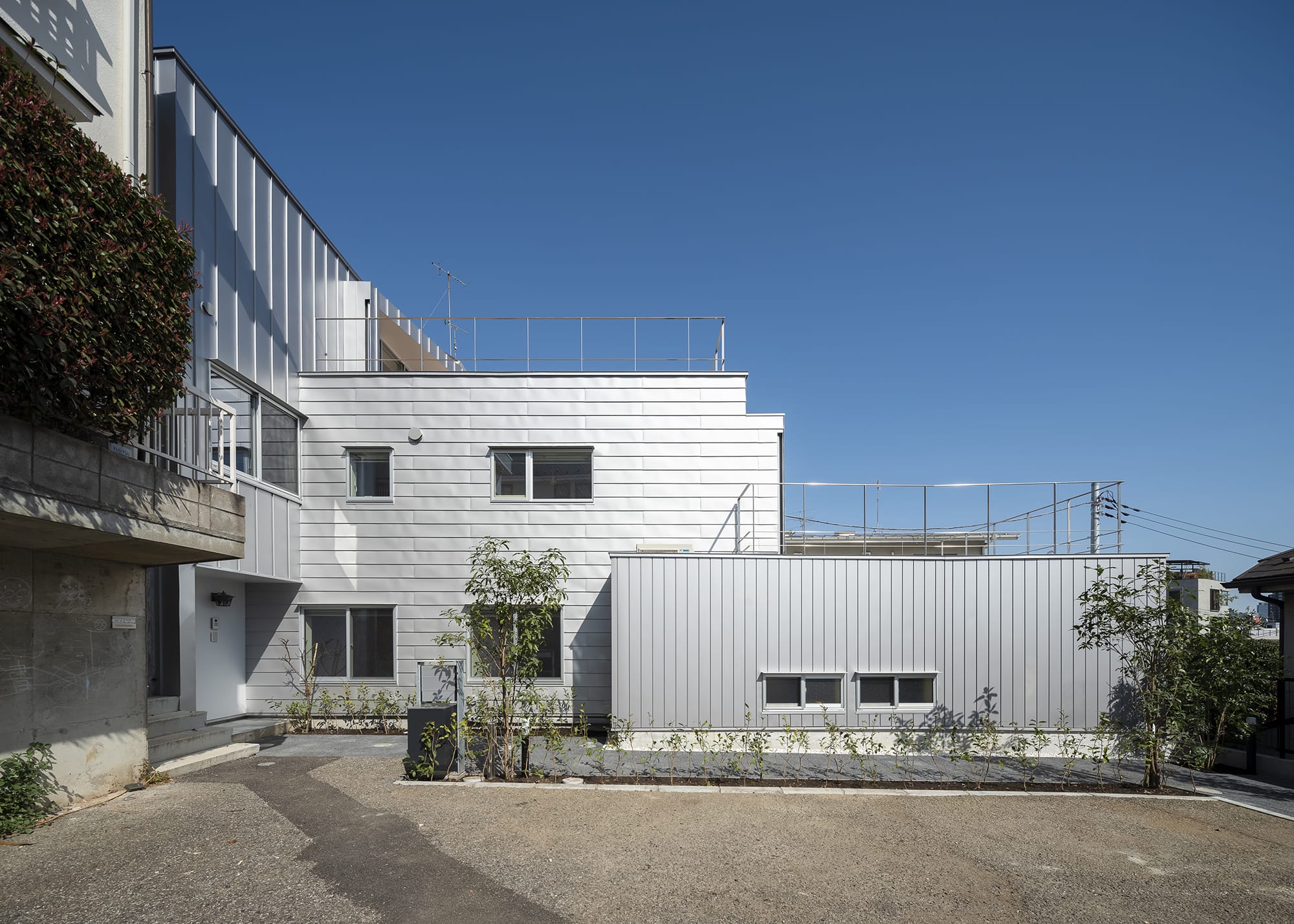
西側外観。相互に貫入する3戸のボリューム
写真:中川 敦玲
大河内 学、郷田 桃代(インタースペース・アーキテクツ)
国内の長屋としてはほぼ先例がないロ準耐1号建築の計画。賃貸用の2住戸をメゾネット、オーナー住戸をトリプレットとし、それぞれ平面的に交互にずらしながら、断面的には地形に沿って階段状に配置した結果、3戸のボリュームが平面的、断面的に相互に貫入する重層長屋となった。各住戸に対しそれぞれ異なるレベル・接道からアプローチを計画することで、ユニークな立地を活かした特徴的な日常的体験を生み出している。
Manabu Okochi, Momoyo Gota (Interspace Architects)
This is a plan for a semi-fireproof building (ロ-1). The two rental units are maisonettes, and the owner’s unit is a triplet. The units are alternately staggered in plan and arranged in a staircase-like configuration along the topography, resulting in a multi-story terrace house with three volumes penetrating each other in plan and in section. The approaches to each dwelling unit are planned from different levels and from different access roads, creating a distinctive daily experience that makes the most of the unique location.
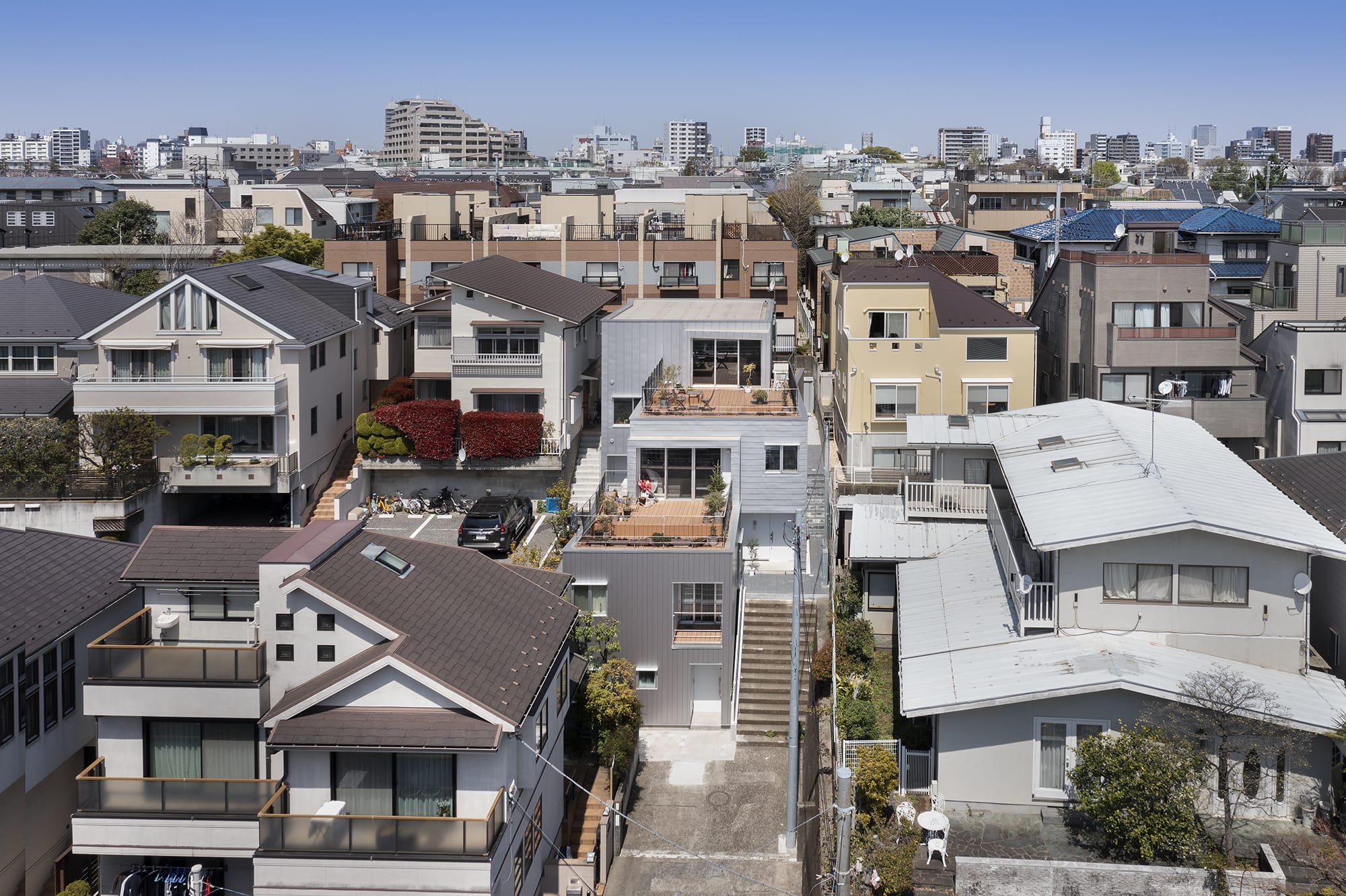
ひな壇状の斜面地に建つ重層長屋
写真:吉田 誠(日経アーキテクチュア)
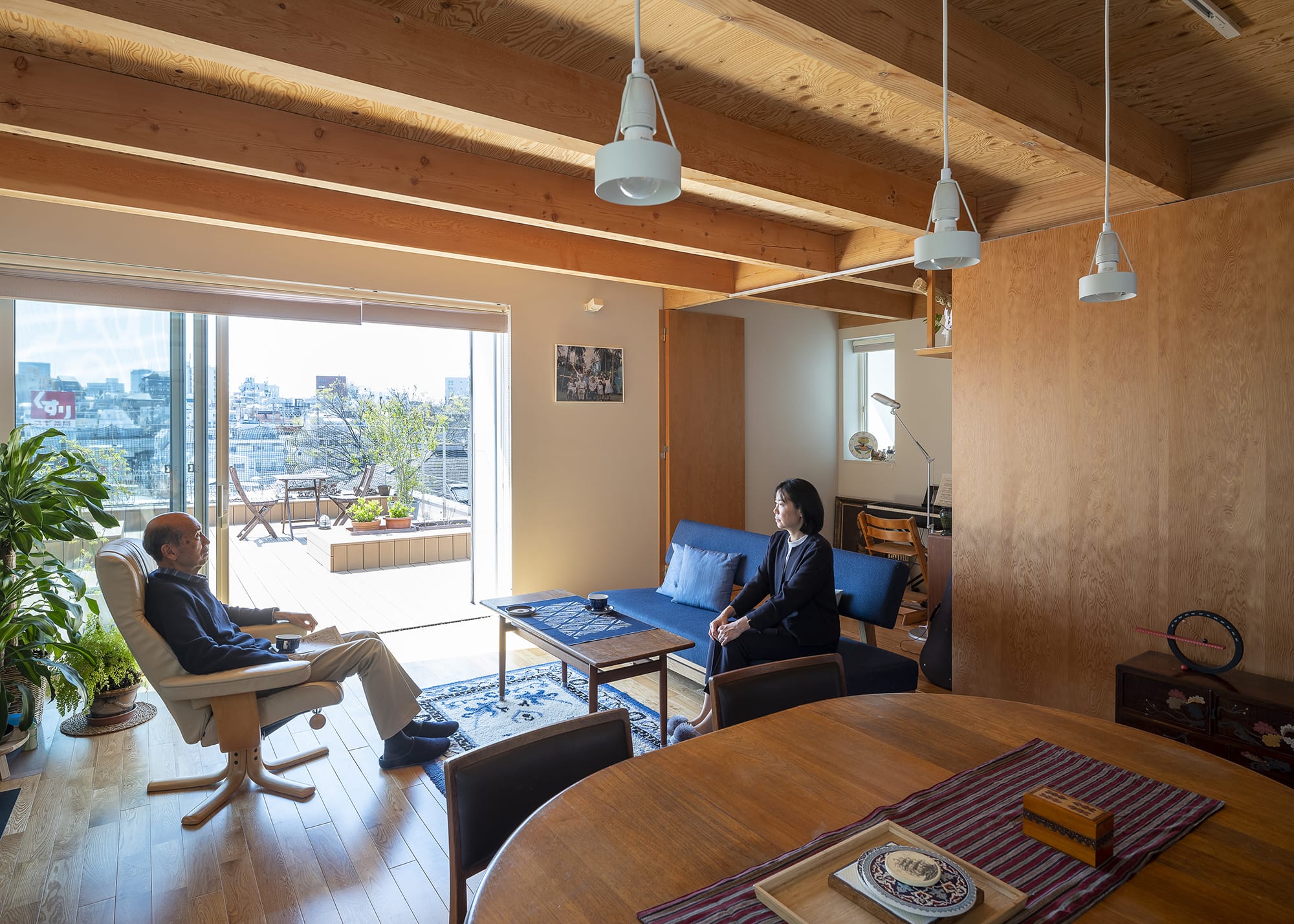
住戸C ・リビング・ダイニング3
写真:中川 敦玲
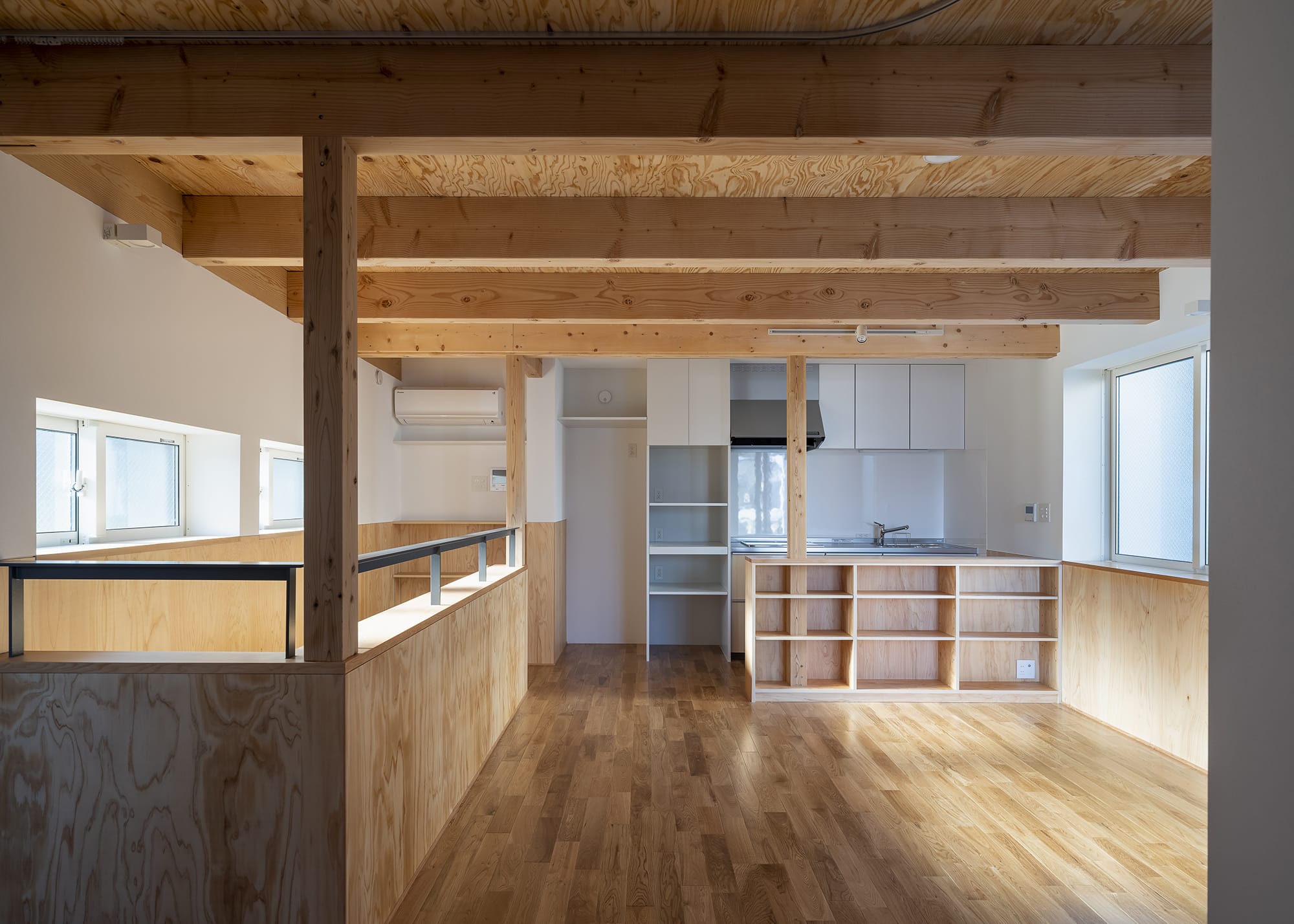
住戸A ・リビング・ダイニング1
写真:中川 敦玲
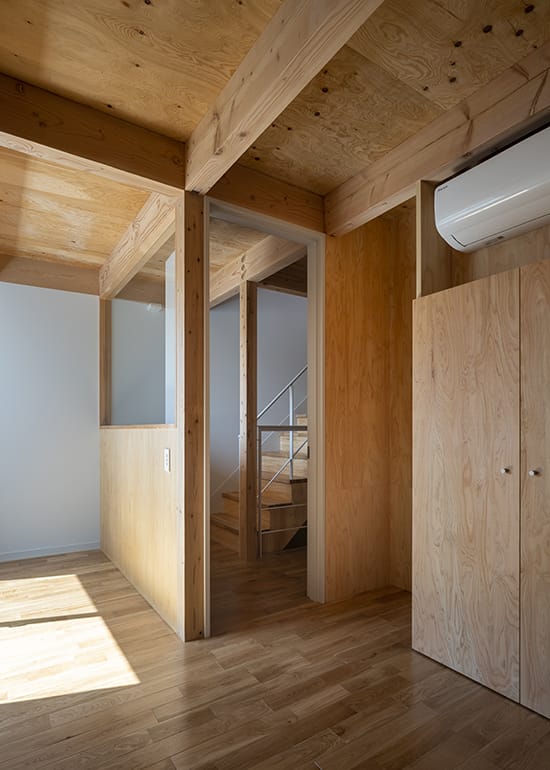
住戸C・寝室2ー中川敦玲
写真:中川 敦玲
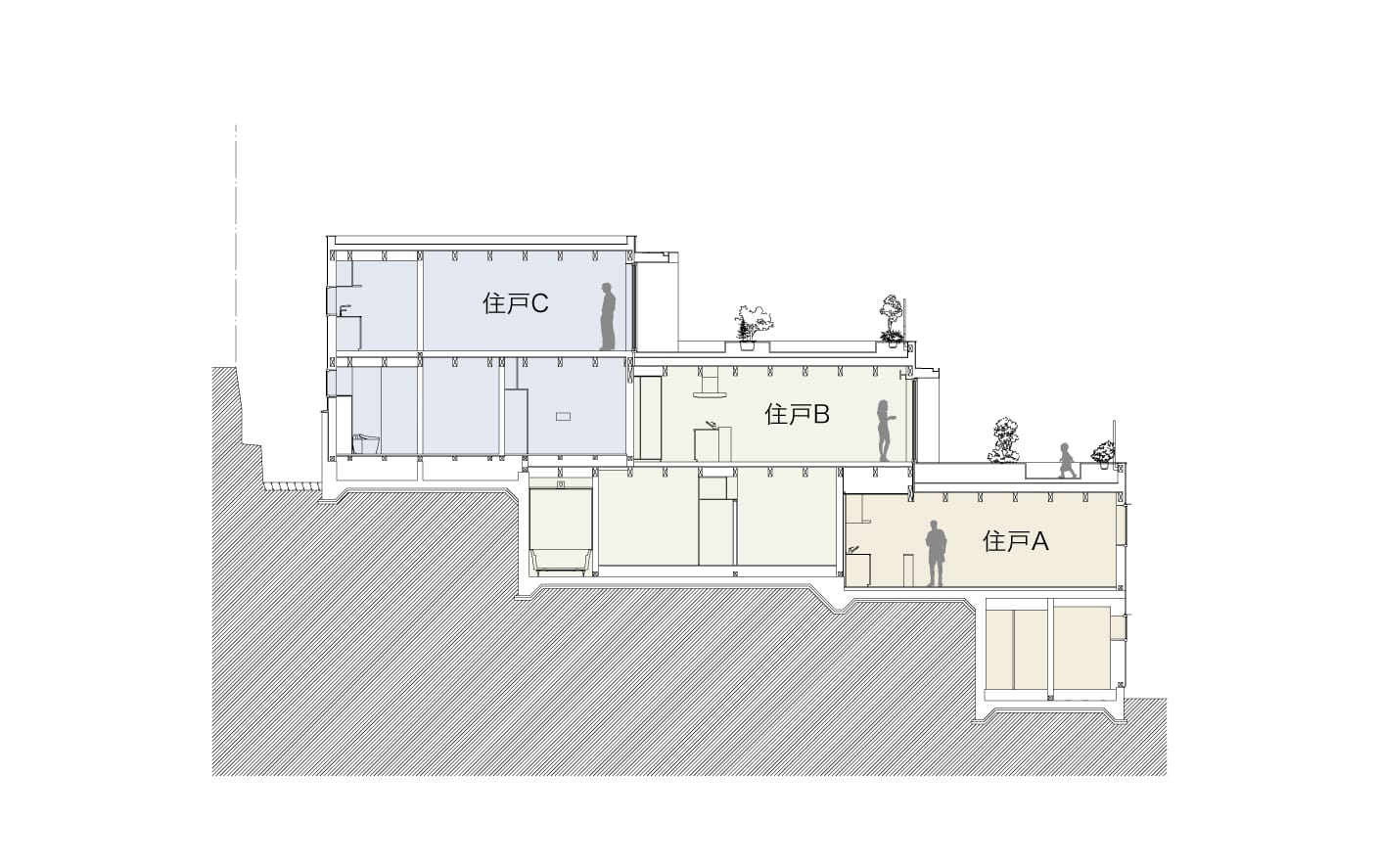
断面図
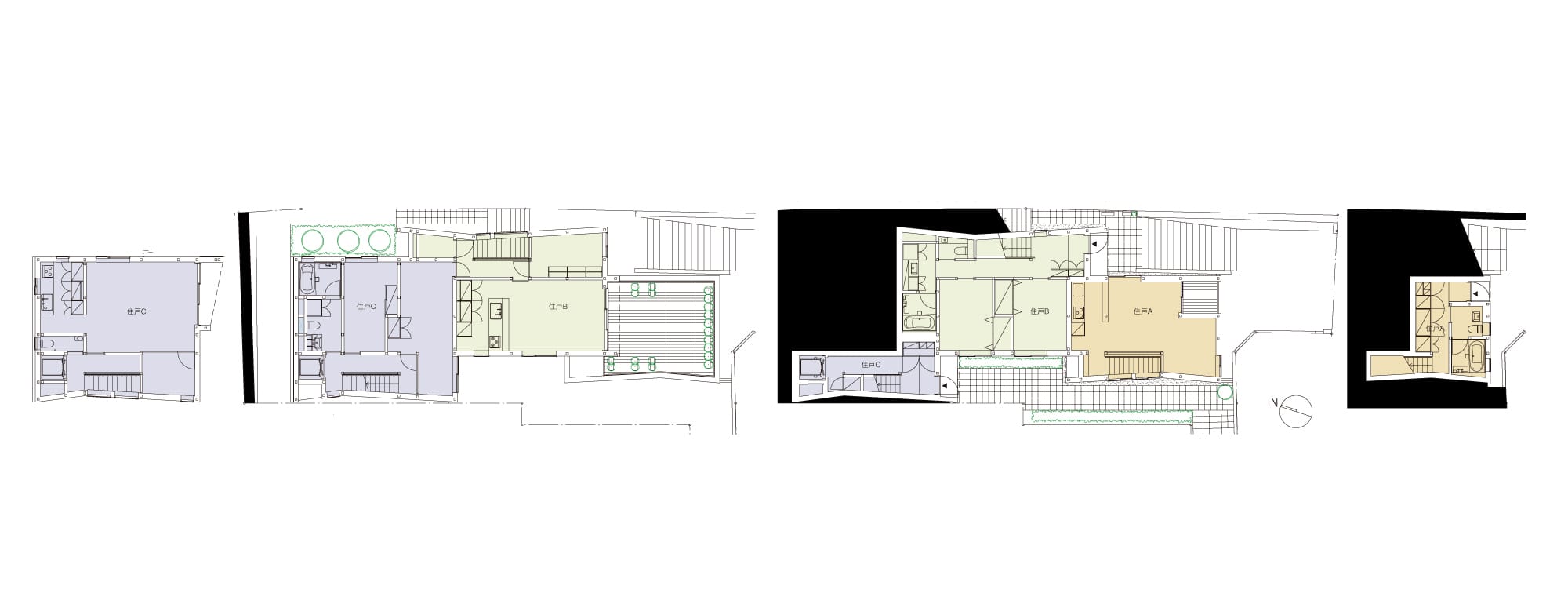
平面図
Architect
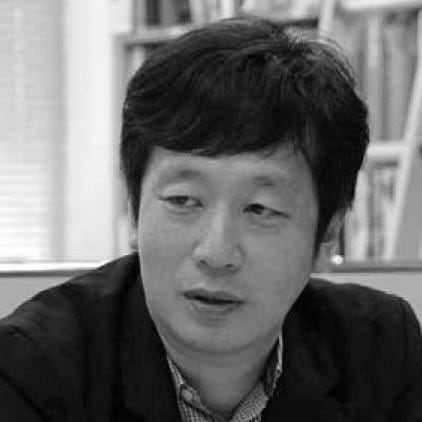
大河内 学
(インタースペース・アーキテクツ)1967年東京都生まれ/1997年東京大学大学院博士課程単位取得退学/1997年アトリエ・ファイ建築研究所/1998年東京大学生産技術研究所助手/1999年インタースペース・アーキテクツ設立・主宰/2002年明治大学建築学科専任講師,同准教授をへて現在,同教授/第3回サステナブル住宅賞
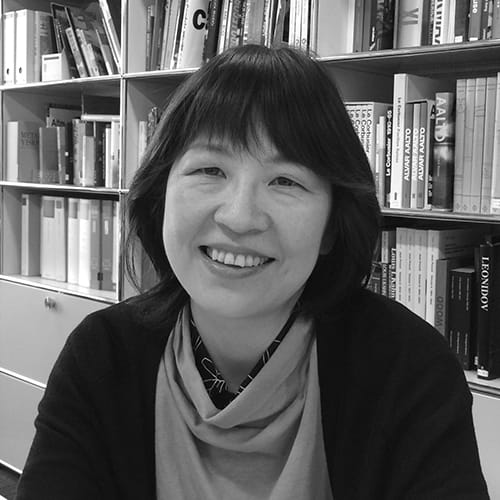
郷田 桃代
(インタースペース・アーキテクツ)1963年東京都生まれ/1992年東京大学大学院建築学専攻博士過程中途退学/1992年東京大学生産技術研究所助手/1999年インタースペース・アーキテクツ設立・主宰/2003年東京電機大学建築学科准教授/2009年東京理科大学建築学科准教授をへて現在,同教授/第3回サステナブル住宅賞
DATA
名称 西原の階段長屋
所在地 東京都渋谷区
主要用途 長屋
建築主 個人
●設計
設計者:大河内学 郷田桃代
建築:大河内学,郷田桃代/インタースペース・アーキテクツ
構造:平岩構造計画
設備:ラパン建築設備工房
防耐火コンサルタント:安井昇
監理:インタースペース・アーキテクツ
●施工
建築:山菱工務店
空調:エアーデザイン
衛生:明石設備
電気:大内電気
●面積
敷地面積:279.66 ㎡
建築面積:125.59 ㎡
延床面積:242.54 ㎡
建ぺい率 44.91%(許容 60%)
容積率 86.73%(許容 150%)
階数 地下1階地上3階建
●高さ
最高の高さ:7,700mm
軒高さ:7,305mm
●構造 木造一部RC造
●期間
設計期間: 2017年11月~2020年2月
施工期間: 2020年3月~2021年3月
●掲載雑誌 「新建築」 2022 年 8 月
『日経アーキテクチュア』No1215 2022年5月12日号
