石川県立図書館
Ishikawa Prefectural Library
※写真・文章等の転載はご遠慮ください。
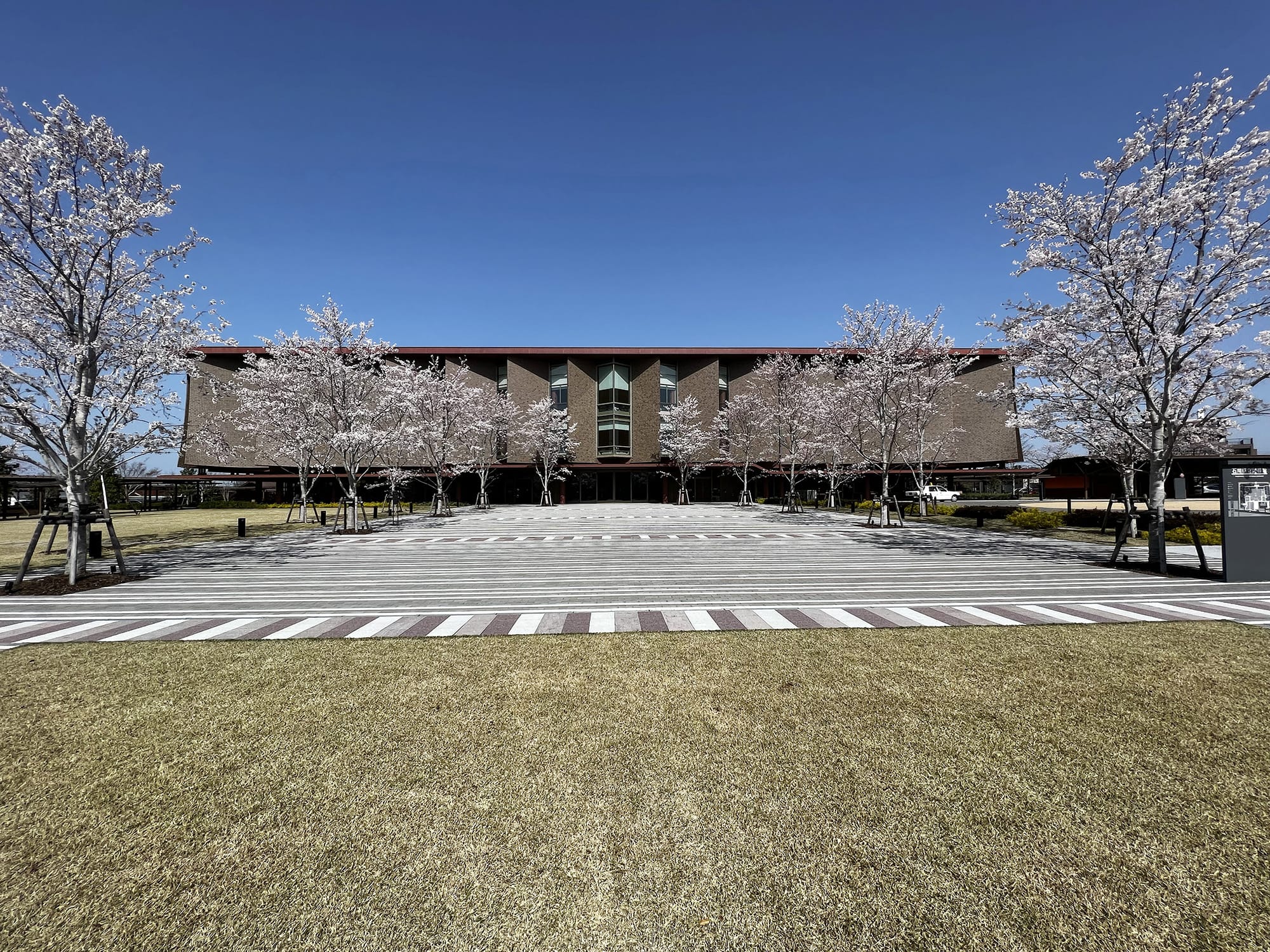
正面外観。屋外広場は屋内広場と一体となって、様々な文化的・商業的な催しの展開が期待される
写真:マインドスケープ
仙田 満(環境デザイン研究所)
石川県立図書館は地下1階地上4階の構成で、中心にグレートホール(以下GH)と呼ぶ吹抜けの大閲覧空間をもつ。GHは書架と多様な閲覧席からなる段状空間で、各段をスロープで接続し、集中と回遊を促す構成とした。館内各所に県の文化を顕す工芸作品を配し、GH 天井に前田家の成巽閣の青色を引用した。外壁はカーテンウォールとコンクリートパネルを交互に雁行させ、本の頁をめくる期待感を表現すると共に、凛とした立面構成とした。
Mitsuru Senda (Environmental Design Institute)
This library consists of 4 above-ground stories and 1 basement level, with a hall for reading space called the Great Hall “GH” in the center. The specific feature of GH is the rows of step floors with book stacks and various-type seating areas and they are connected by the slope. This composition prompts visitors to both concentrate on reading the book and to walk around this book colosseum. This library features a variety of exhibits and displays that showcase the culture of Ishikawa Prefecture. The exterior of the library is made of alternating curtain walls and concrete panels, which create a sense of movement and anticipation, as if turning the pages of a book.
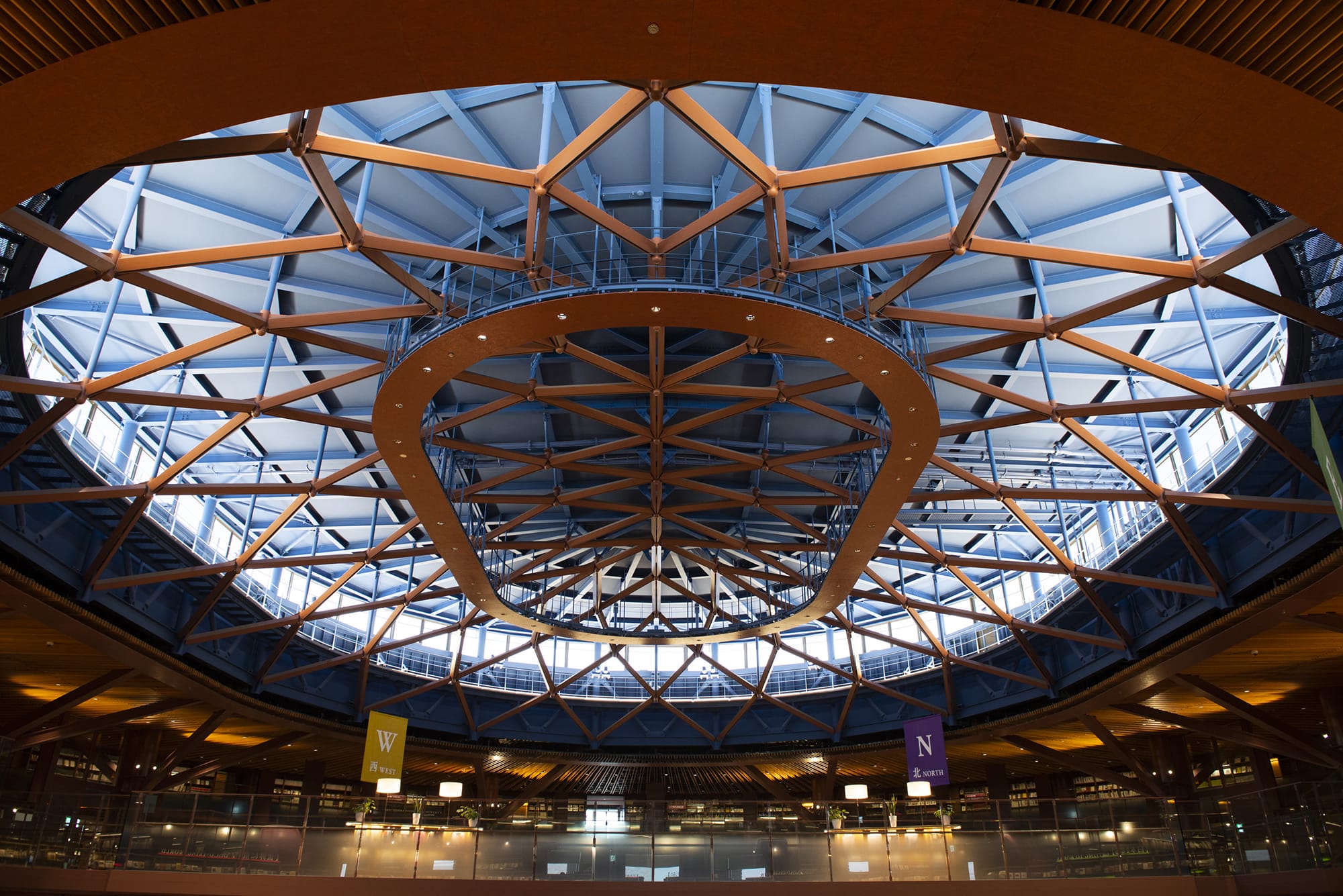
大空間を支えるラメラドーム
写真:小寺 惠
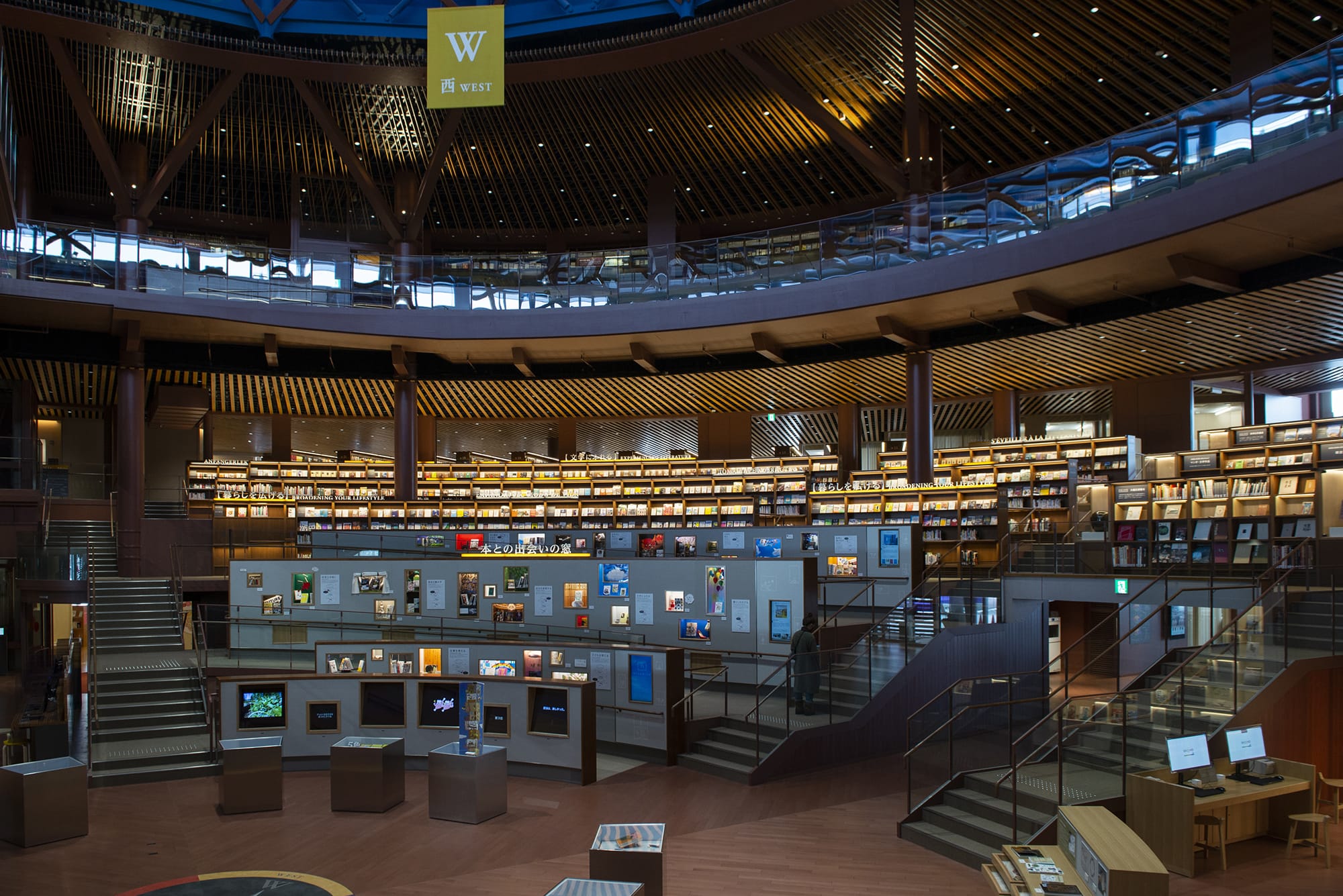
1階閲覧エリアに設けられた「石川コレクション」
写真:小寺 惠
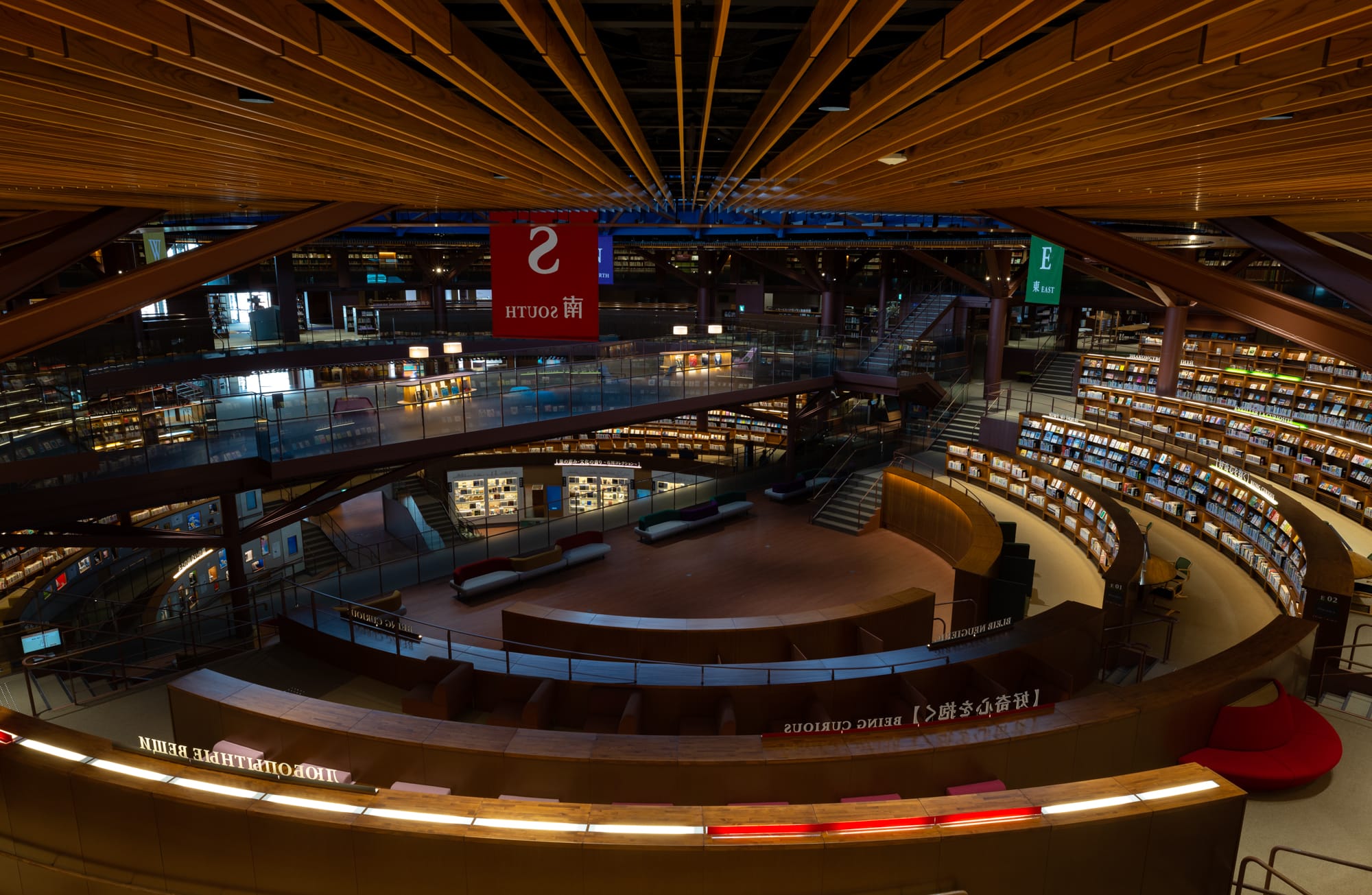
4階リングよりグレートホールを望む
写真:藤塚 光政
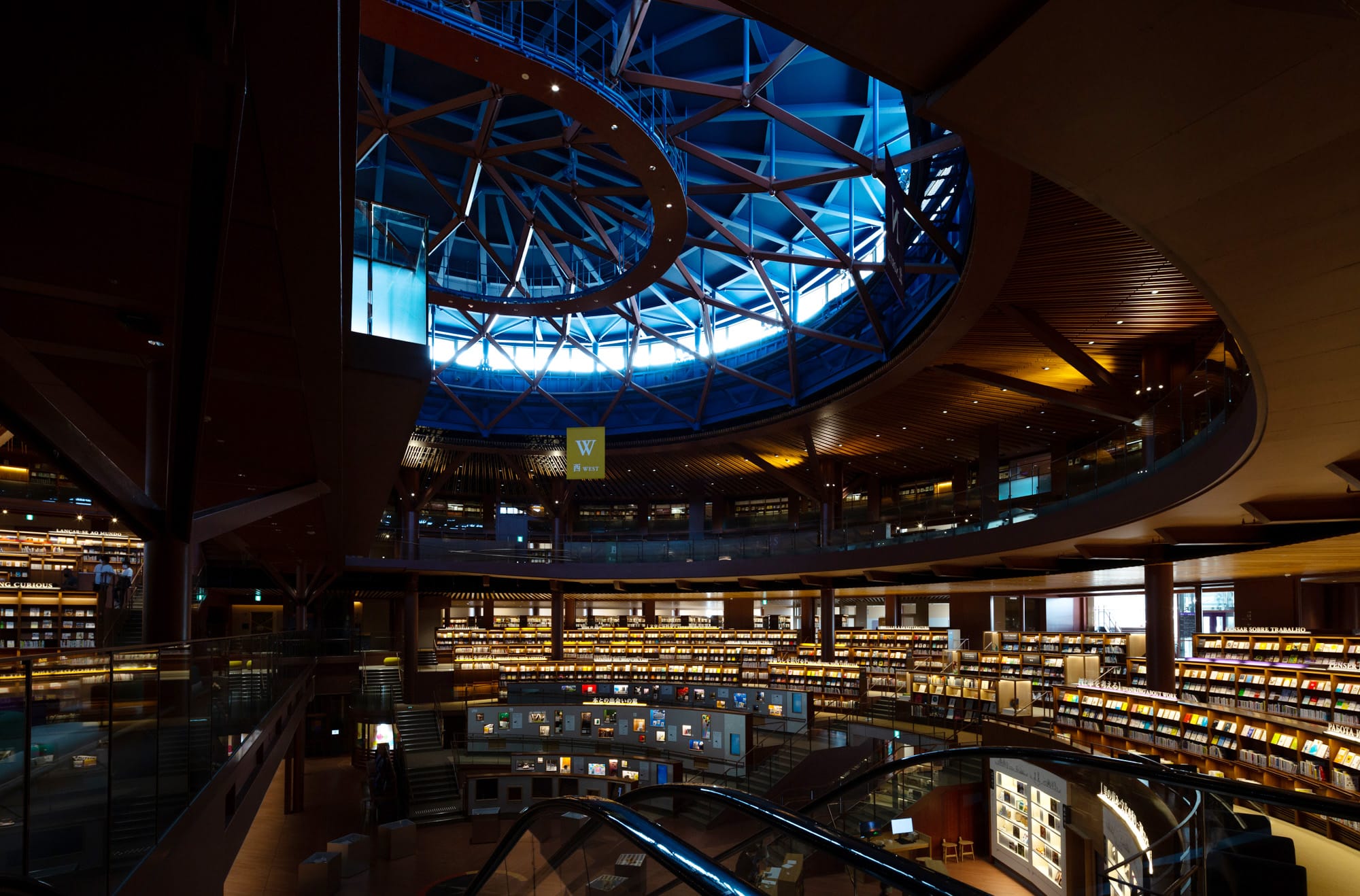
トップサイドライトからの柔らかい光に包まれるグレートホールを一望する
写真:藤塚 光政
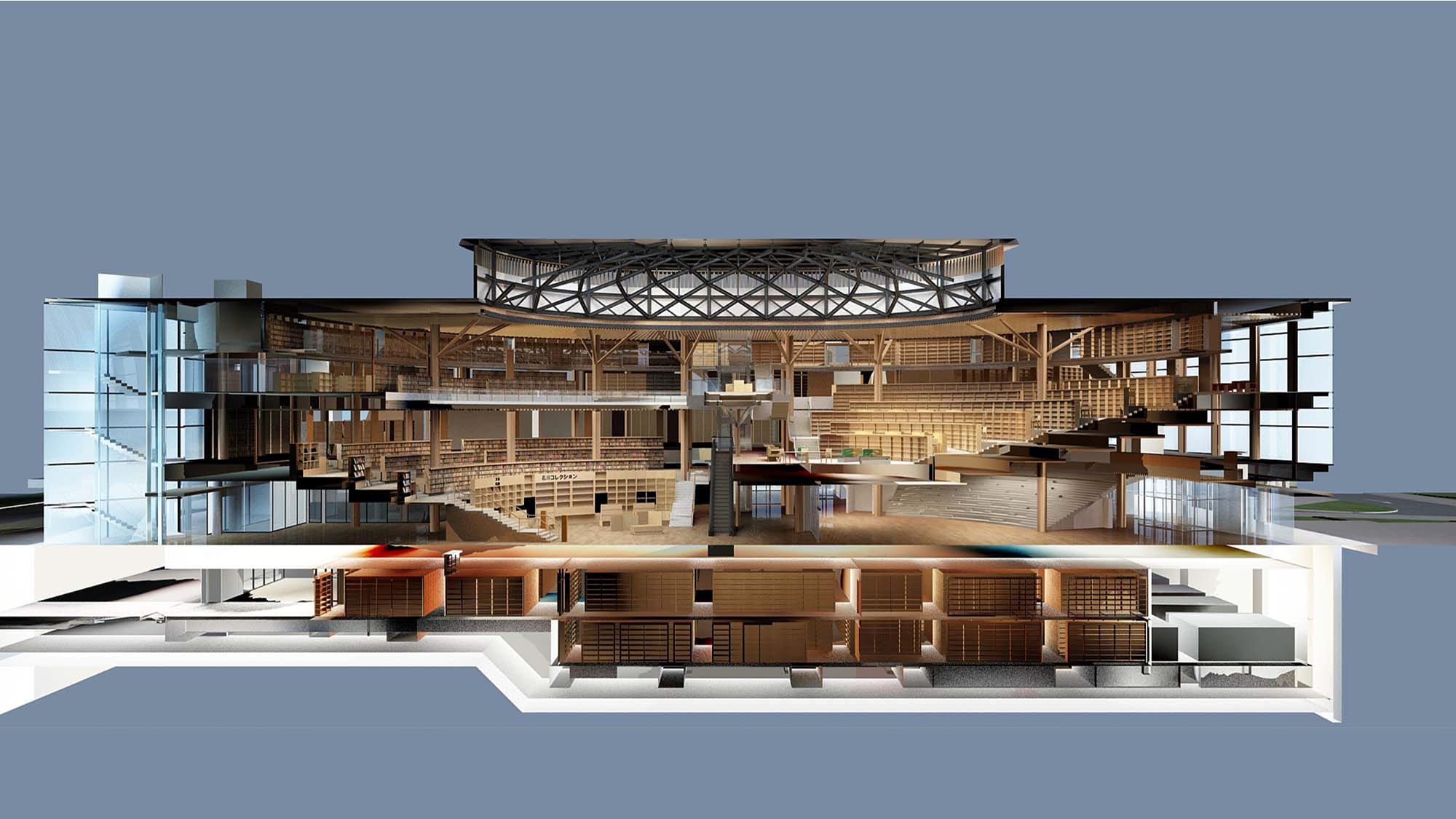
断面図
Architect
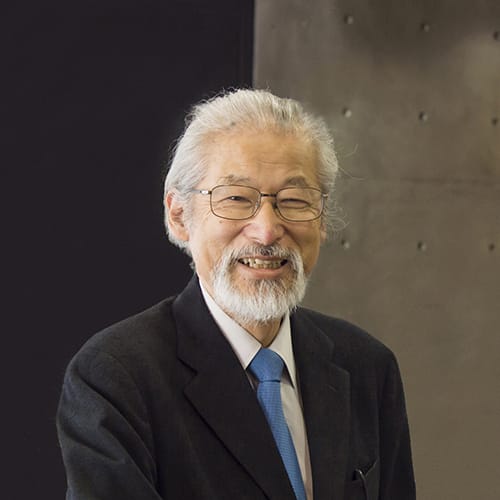
仙田 満
(環境デザイン研究所)1941年神奈川県生まれ/1964年東京工業大学建築学科卒業/1964~68年菊竹清訓建築設計事務所/1968年環境デザイン研究所設立/2001年~03年日本建築学会会長/2006~08年日本建築家協会会長/現在、環境デザイン研究所会長、こども環境学会代表理事、東京工業大学名誉教授
DATA
名称:石川県立図書館
所在地:石川県金沢市
主要用途:図書館・集会場
建築主:石川県
●設計
総括:仙田満 石川県土木部営繕課
建築:環境デザイン研究所
構造:金箱構造設計事務所
設備:建築設備設計研究所
監理:環境デザイン研究所 石川県土木部営繕課
●施工
建築:清水・豊蔵・表・寺井・双建特定建設工事共同企業体・他
電気:第一電機・成瀬電気・ムラモト特定建設工事共同企業体・他
空調:菱機・三谷・松下特定建設工事共同企業体、柿本・第一電機・山森特定建設工事共同企業体・他
衛生:鈴管・みなみ・ホクト―特定建設工事共同企業体・他
●面積
敷地面積:32,878.21㎡
建築面積:7,290.82㎡
延床面積:22,720.81㎡
建ぺい率:22.18%(許容:60%)
容積率:67.13%(許容:200%)
●階数
地下1階、地上4階、塔屋1階
●高さ
最高の高さ:18,532mm
軒高さ:14,182mm
●構造
鉄骨+鉄筋コンクリート+鉄骨鉄筋コンクリート
一部コンクリート充填鋼管構造
免震構造
●期間
設計期間:2017年9月~2019年6月
施工期間:2019年10月~2022年6月
●掲載雑誌
「新建築」 2022年7月号 「建築技術」 2023年1月号 「近代建築」 2022年10月号
「建築画報」 『めぐる、めくる、めくるめく 石川県立図書館の新世界』 2023年11月刊行 他
