高脚楼
Takaashirou House
※写真・文章等の転載はご遠慮ください。
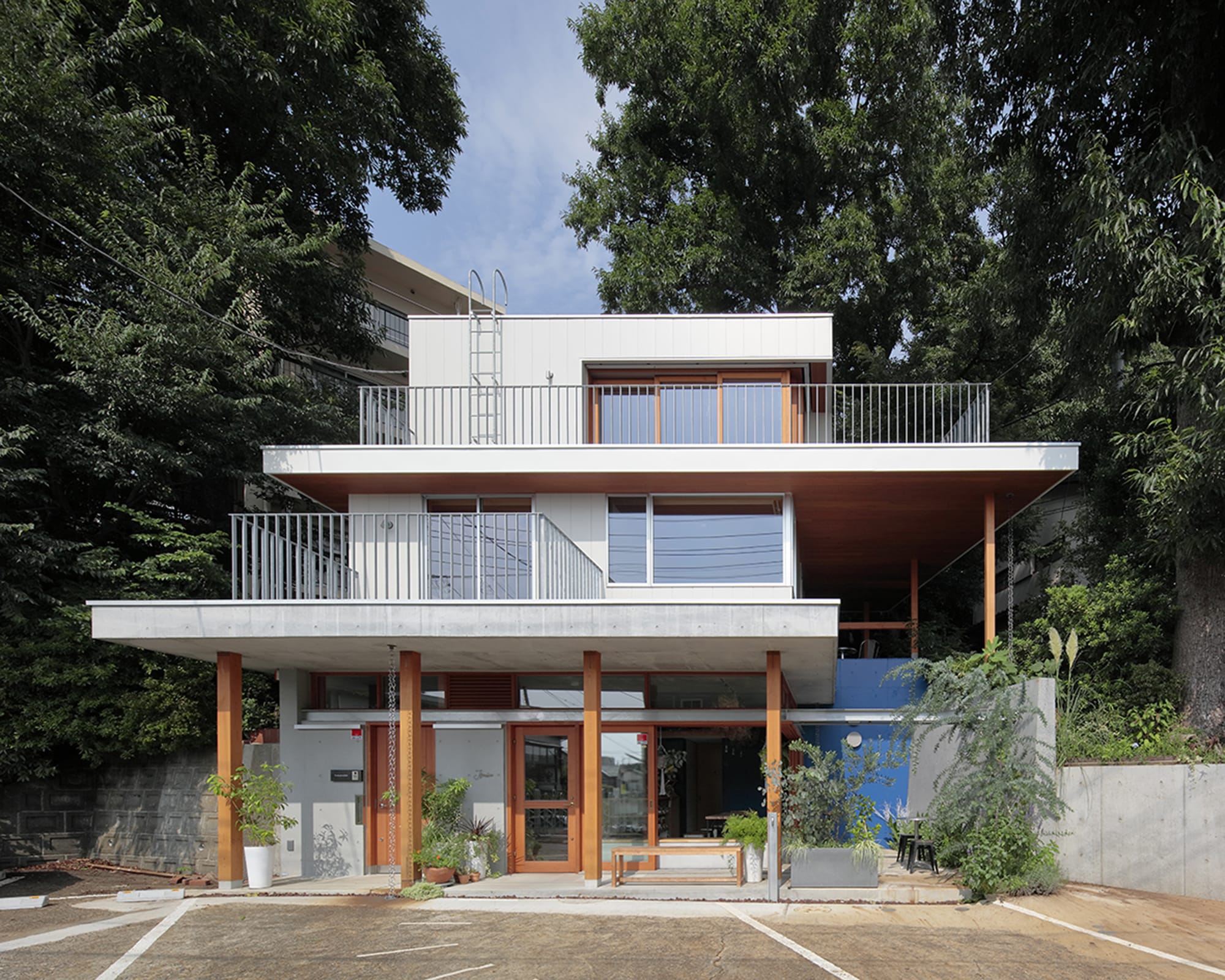
南西側外観
写真:鳥村 鋼一
平井 充、山口 紗由(メグロ建築研究所)
国分寺崖線の斜面地に建つ店舗併用住宅である。開発行為を避けるため、既存建物と同じ配置とした。構造は、地階をRC造、1,2階を木造とし各階をセットバックさせることで重心を安定させている。限られたフットプリントから水平に延びる床版とその外周を巡る木造の柱は、室内と一体となった半屋外の居場所を形成し、生活空間をひと回り大きなものとしている。生活拠点からグラデーションをつけて環境へ接続する。
Mitsuru Hirai, Sayu Yamaguchi (Meguro Architecture Laboratory)
This is a house with a storefront built on the slope of the Kokubunji cliff line. We designed this house based on the same perimeter of an existing building in order to reduce land excavation process. The structure is made of reinforced concrete for the basement and wood for the 1st and 2nd floors, with a setback on each floor to stabilize the building’s center of gravity. Cantilevered floors and wooden columns placed around the building footprint form semi-outdoor space that can visually make interior feel larger. We propose the design which gradually incorporate the nature into the everyday life.
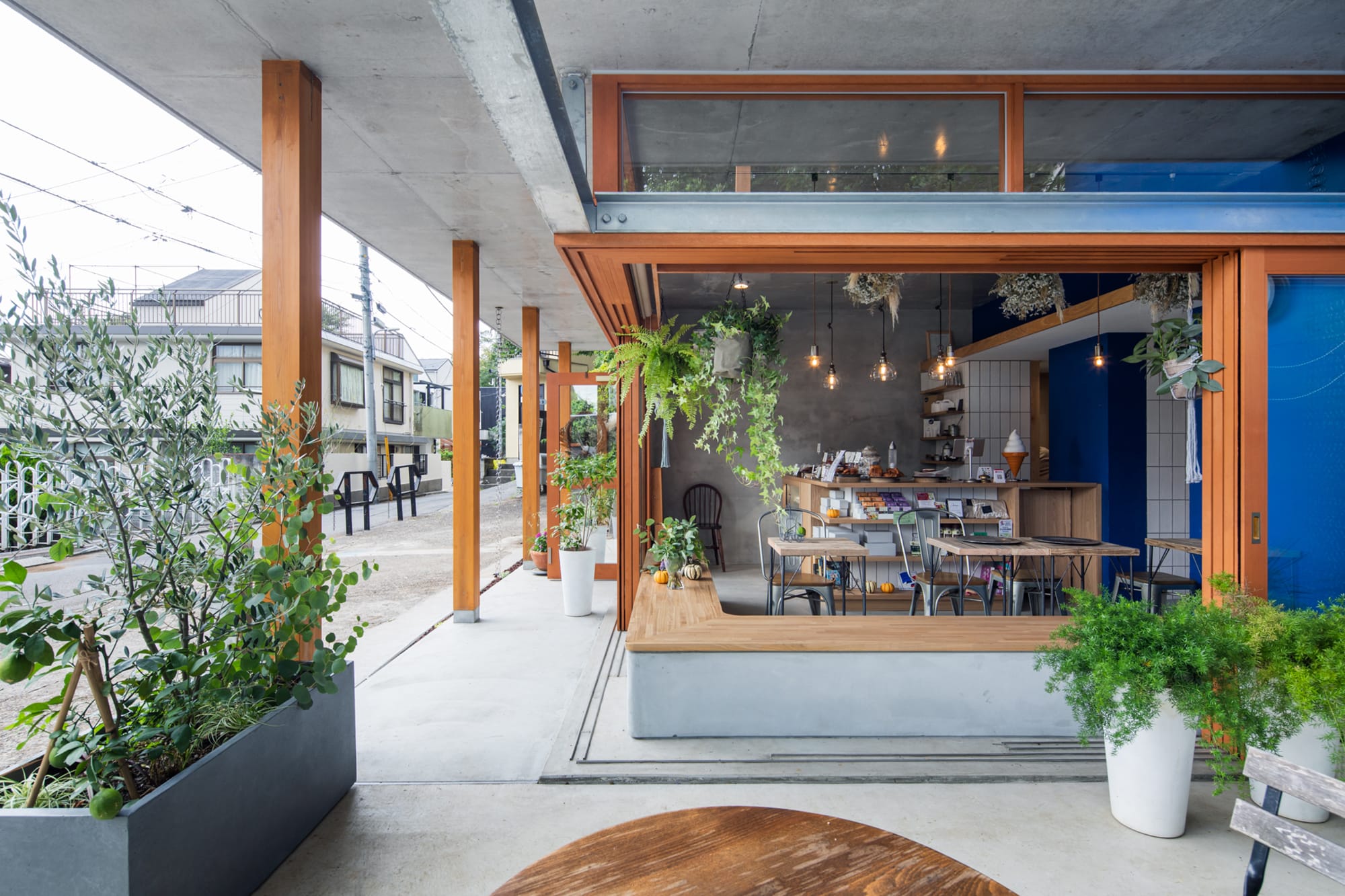
地下1階のテラスから店舗を見る
写真:新建築社
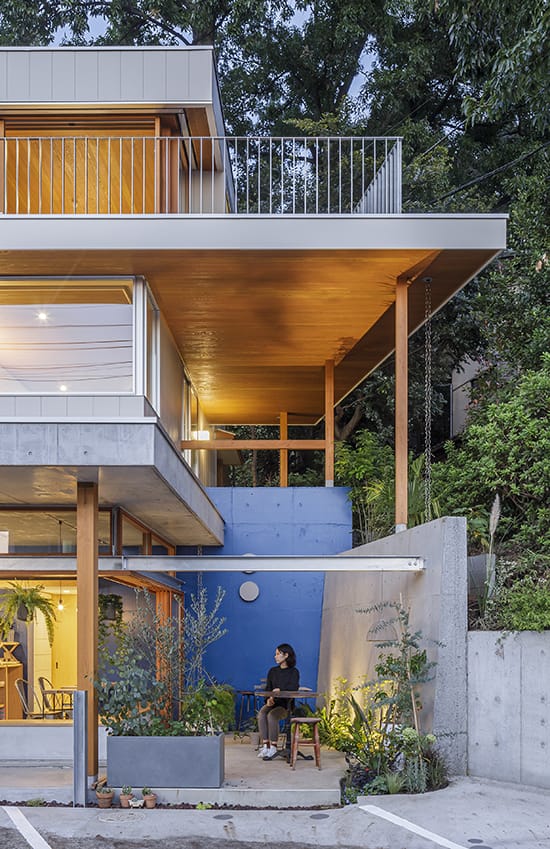
テラス
写真:新建築社
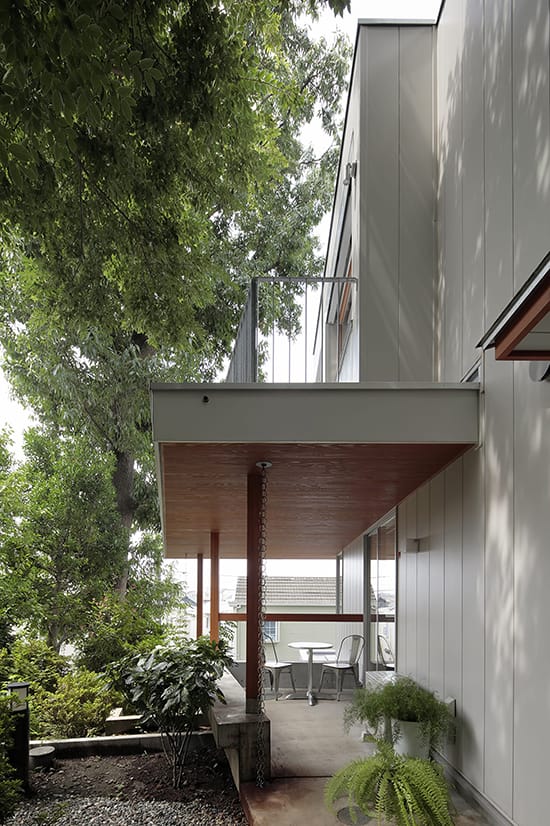
1階寝室のテラス
写真:鳥村 鋼一
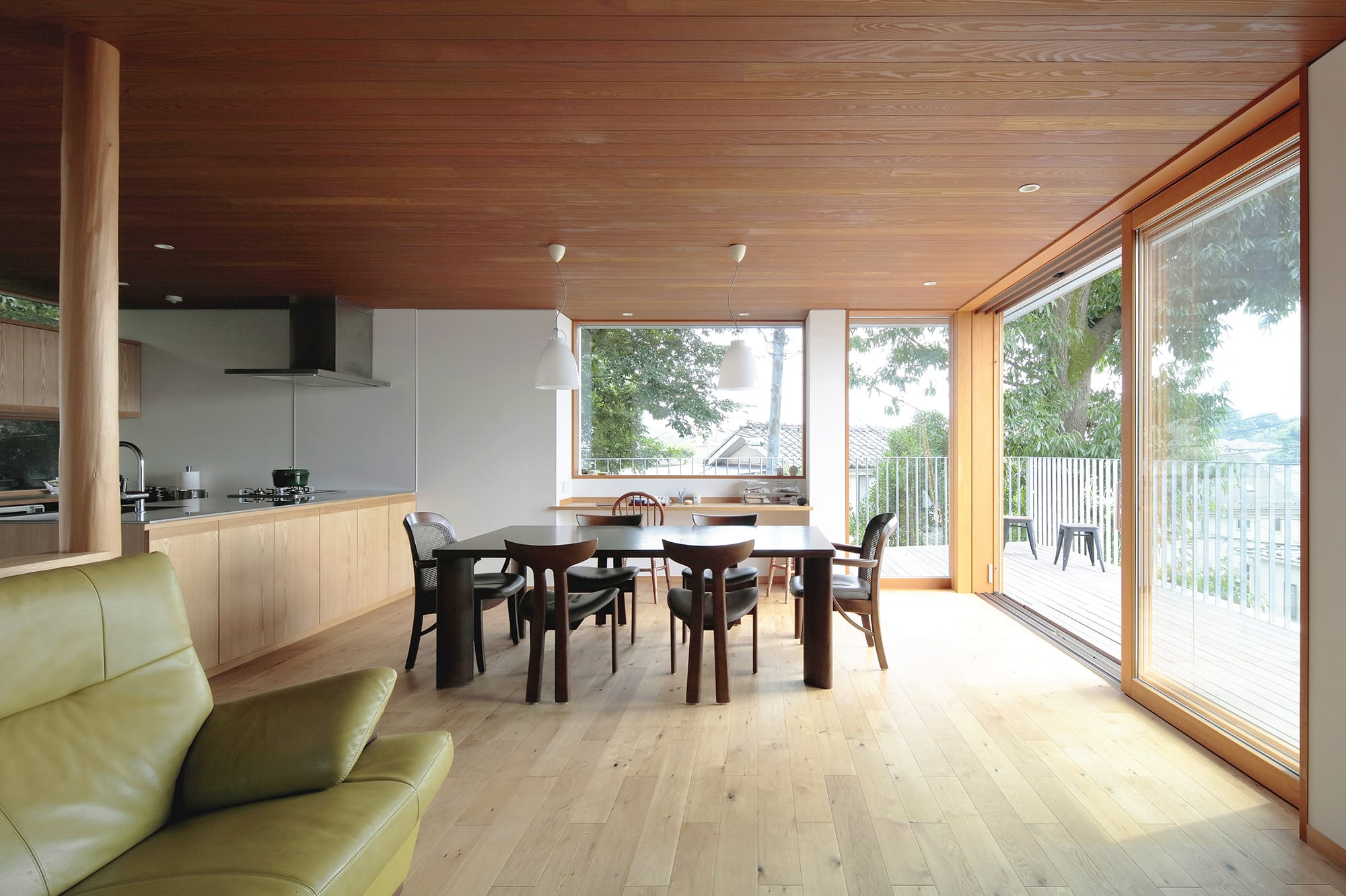
2階のリビング・ダイニング
写真:鳥村 鋼一
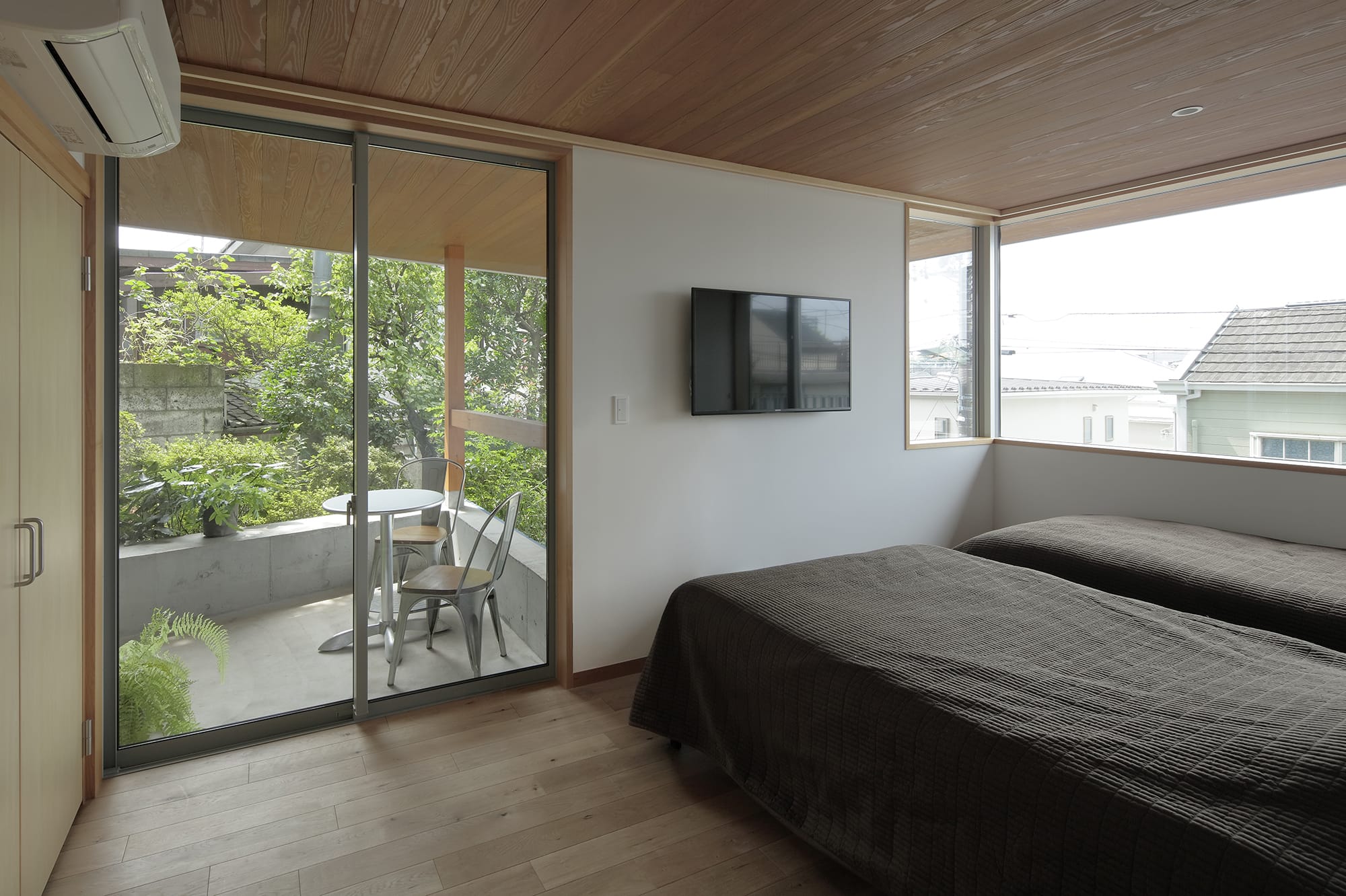
1階寝室
写真:鳥村 鋼一
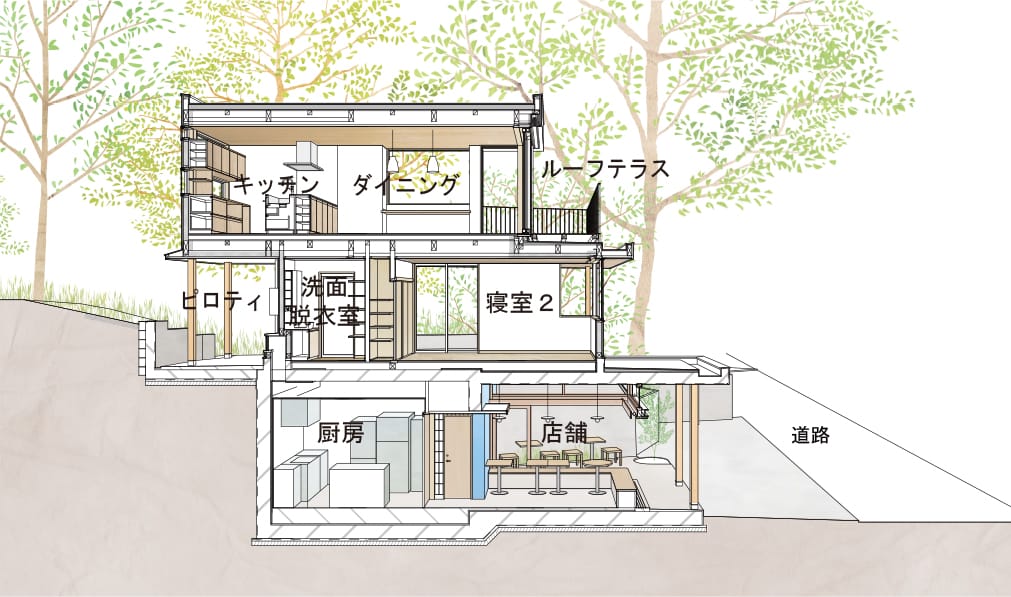
断面パース
Architect
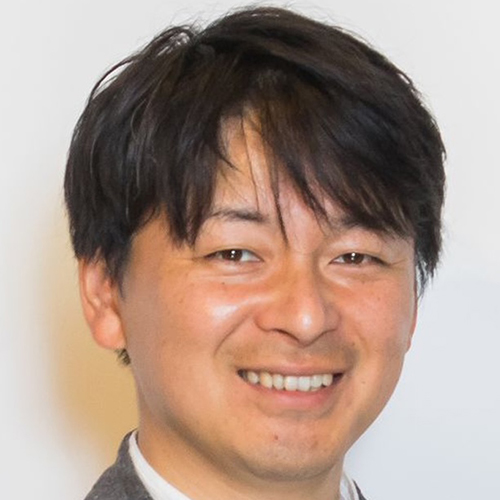
平井 充
(メグロ建築研究所)1974年函館生まれ/2009年工学院大学大学院博士課程満期退学/2009年Drawing notes共同主宰/2014年メグロ建築研究所に改組/実践女子大学非常勤講師/京都工芸繊維大学ヘリテージ・アーキテクト養成講座講師/2019年グッドデザイン賞/2021年BELCA賞
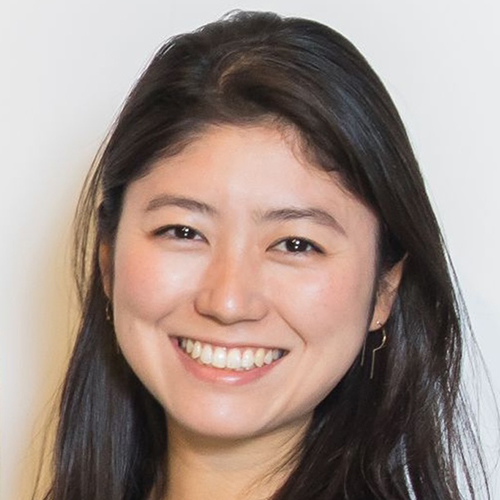
山口 紗由
(メグロ建築研究所)1985年東京生まれ/2016年日本女子大学大学院博士課程満期退学/2009年Drawing notes共同主宰/2014年メグロ建築研究所に改組/日本女子大学非常勤講師/2019年グッドデザイン賞、DFA(香港)、IDA(米国)/2021年BELCA賞
DATA
名称 高脚楼
所在地 東京都調布市
主要用途 店舗併用住宅
建築主 個人
設計
設計者:平井充+山口紗由
建築:平井充+山口紗由/メグロ建築研究所
構造:清水構造計画 担当/清水靖真
監理:メグロ建築研究所
施工
建築:匠陽 担当/加藤勝
面積
敷地面積:282.70m2
建築面積:89.77m2
延床面積:164.45m2
建ぺい率 31.75%(許容40%)
容積率 52.53%(許容80%)
階数 地下1階 地上2階
高さ
最高の高さ:6,356 mm
軒高さ:5,976 mm
構造 鉄筋コンクリート造+木造在来工法
期間
設計期間:2019年12月〜2020年12月
施工期間:2020年12月〜2021年9月
掲載雑誌 「住宅特集」 2021年11月号
