早稲田大学121号館 リサーチイノベーションセンター
Waseda University BLDG. 121 Research Innovation Center
※写真・文章等の転載はご遠慮ください。
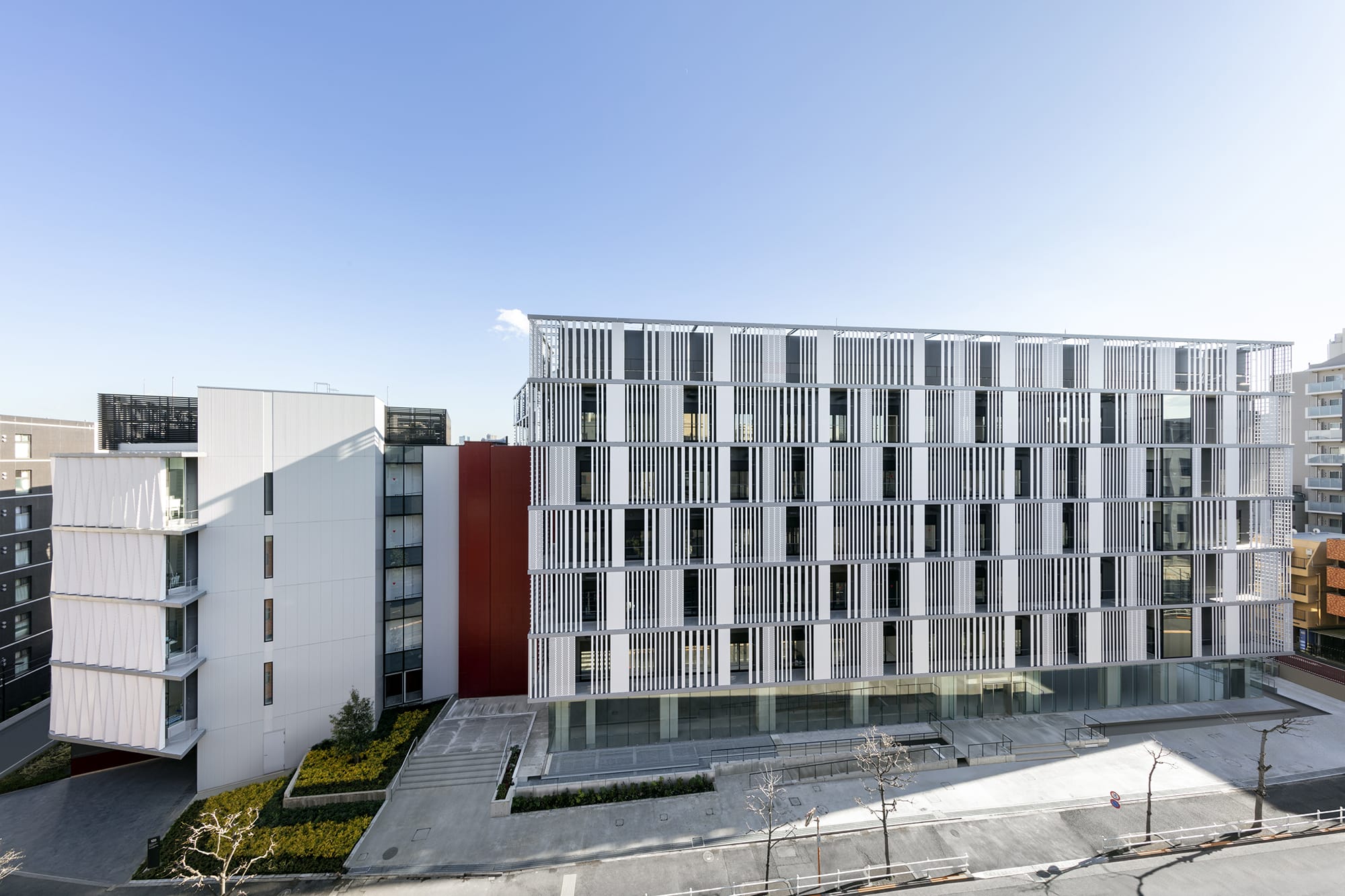
施設全景。設備バルコニーを覆う環境スキン
写真:走出 直道(SS東京)
海老原 靖子、小島 悠揮(元所員)、佐藤 久美子(久米設計)
有森 憲治、岩岸 宏次、遠藤 広基(戸田建設一級建築士事務所)
大学の「早稲田オープン・イノベーション・バレー構想」の一環として、産学共生や異分野交流のための新しい実験・研究の場を高密度に作ることが求められた。不整形な敷地に沿った建物で全体を「囲い込まれた研究の場」としつつ、中央部分に配した建物同士の間の外部吹き抜けにラウンジやスタジオ・テラスなどの交流スペースが渡り掛かる計画とした。研究者が回遊し、活発な交流や研究の間の癒しを生む「ラボ路地」空間を目指した。
Yasuko Ebihara, Yuki Kojima (Former staff member), Kumiko Sato (Kume Sekkei Co., Ltd.)
Kenji Arimori, Kouji Iwagishi, Hiroki Endo (TODA CORPORATION)
As part of Waseda University’s “Waseda Open Innovation Valley Concept,” there was a demand to densely create a new experimental and research space for industry-academia collaboration and interdisciplinary exchange. The plan involved designing the entire irregular-shaped site as an “enclosed research space,” with a central area featuring external voids between buildings serving as lounges, studios, terraces, and other collaborative spaces. The goal was to create a “LAB-ROJI (Lab alley)” space where researchers can circulate, fostering vibrant interactions and providing moments of relaxation amidst research activities.
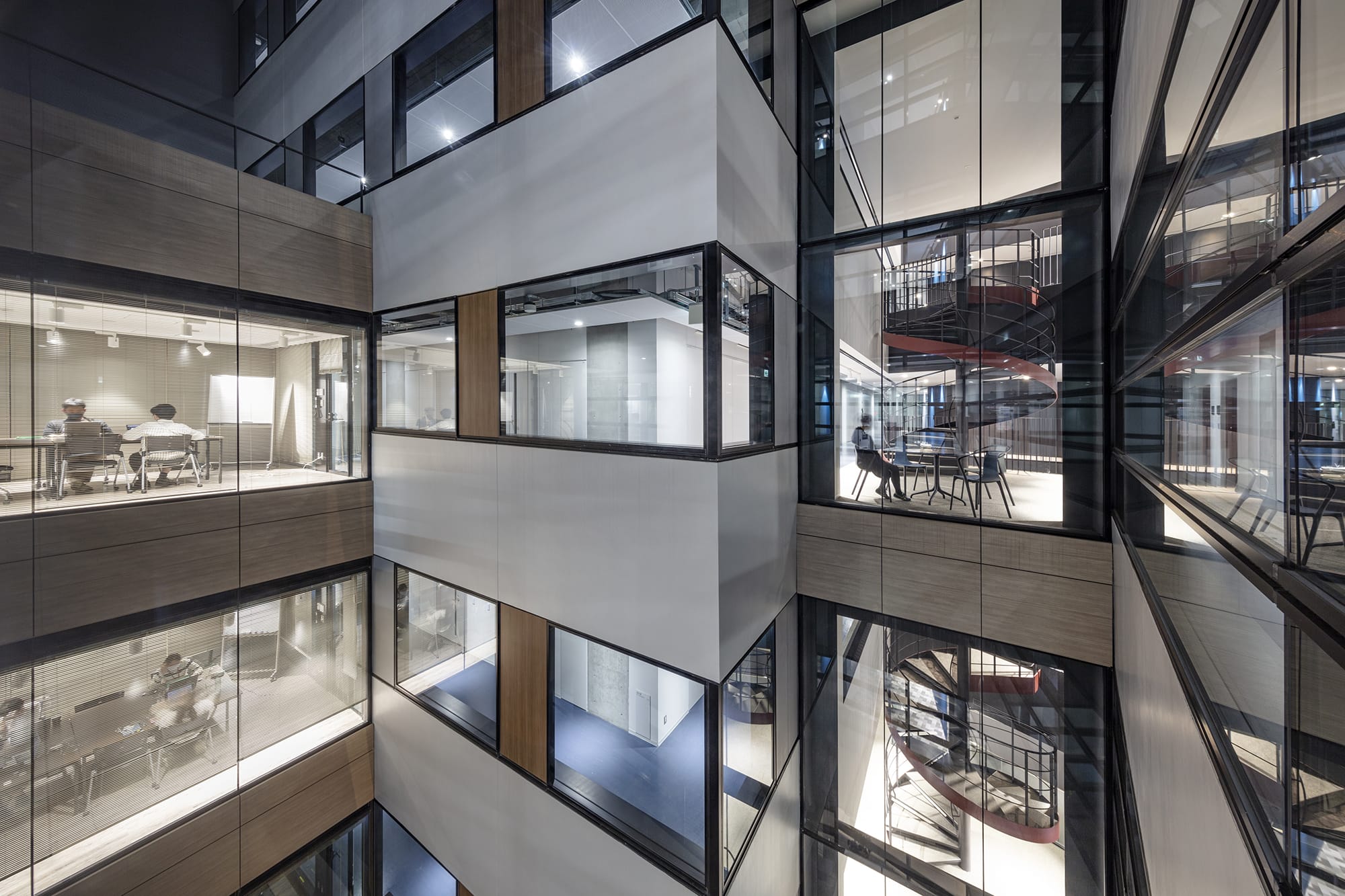
「ラボ路地」よりスタジオSを見る
写真:走出 直道(SS東京)
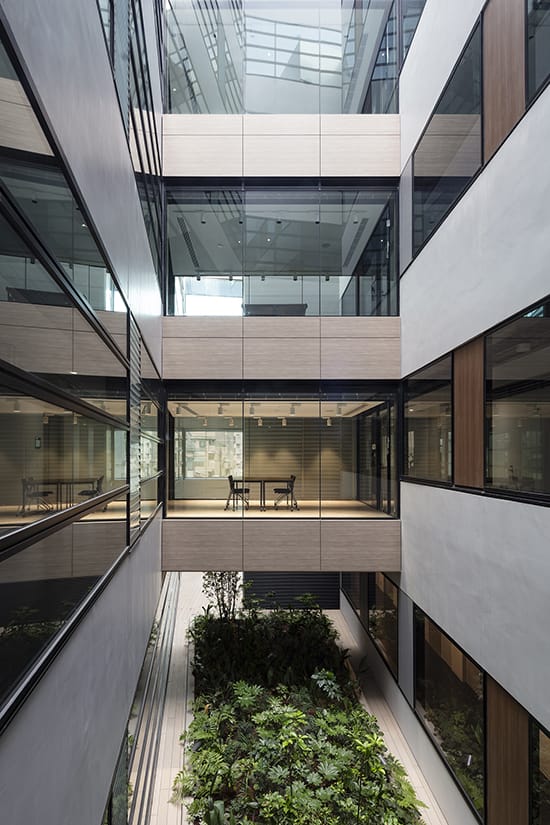
「ラボ路地」の外部吹き抜け
写真:走出 直道(SS東京)
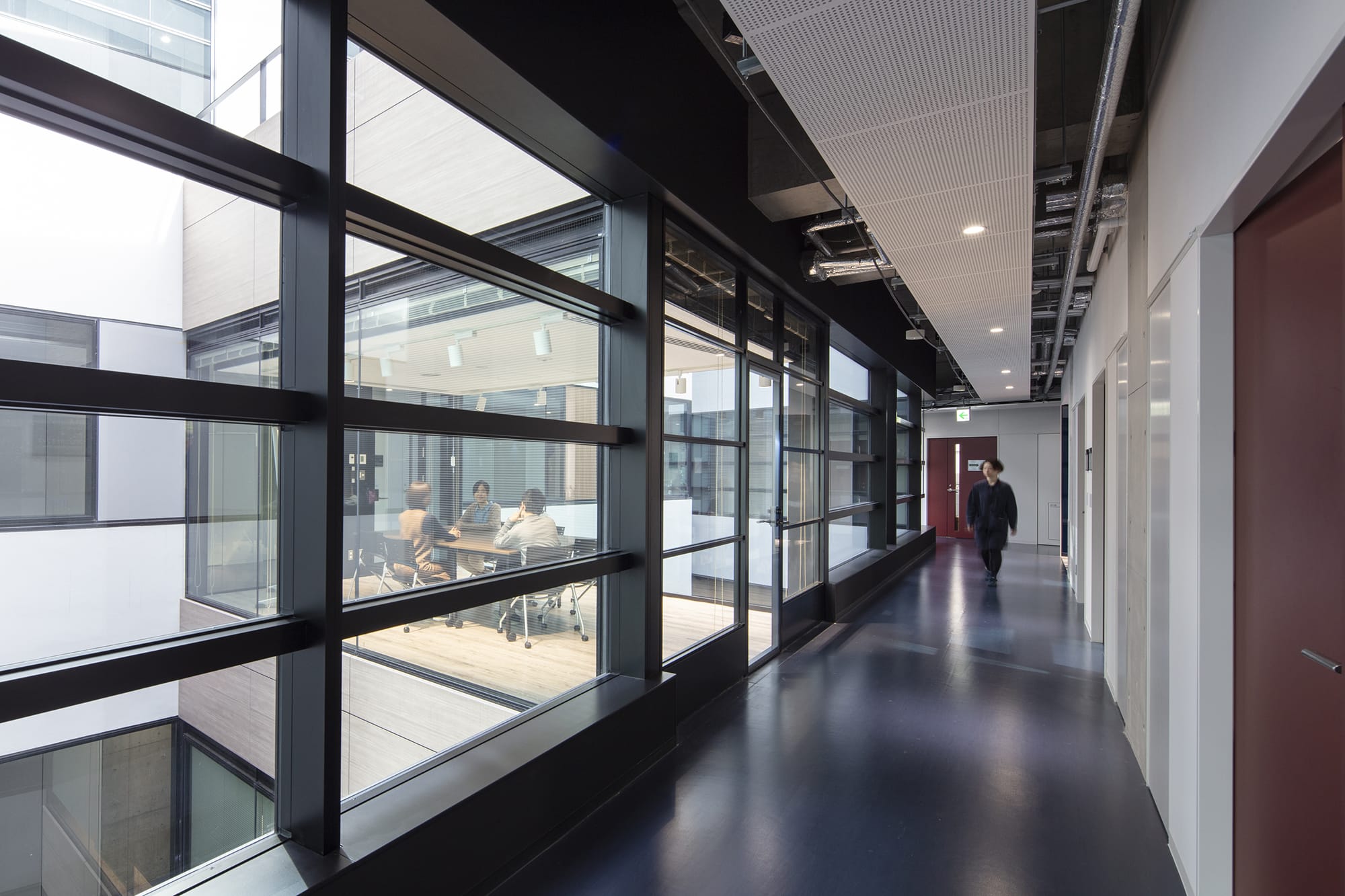
L型棟廊下より。スタジオや中央棟が見える
写真:走出 直道(SS東京)
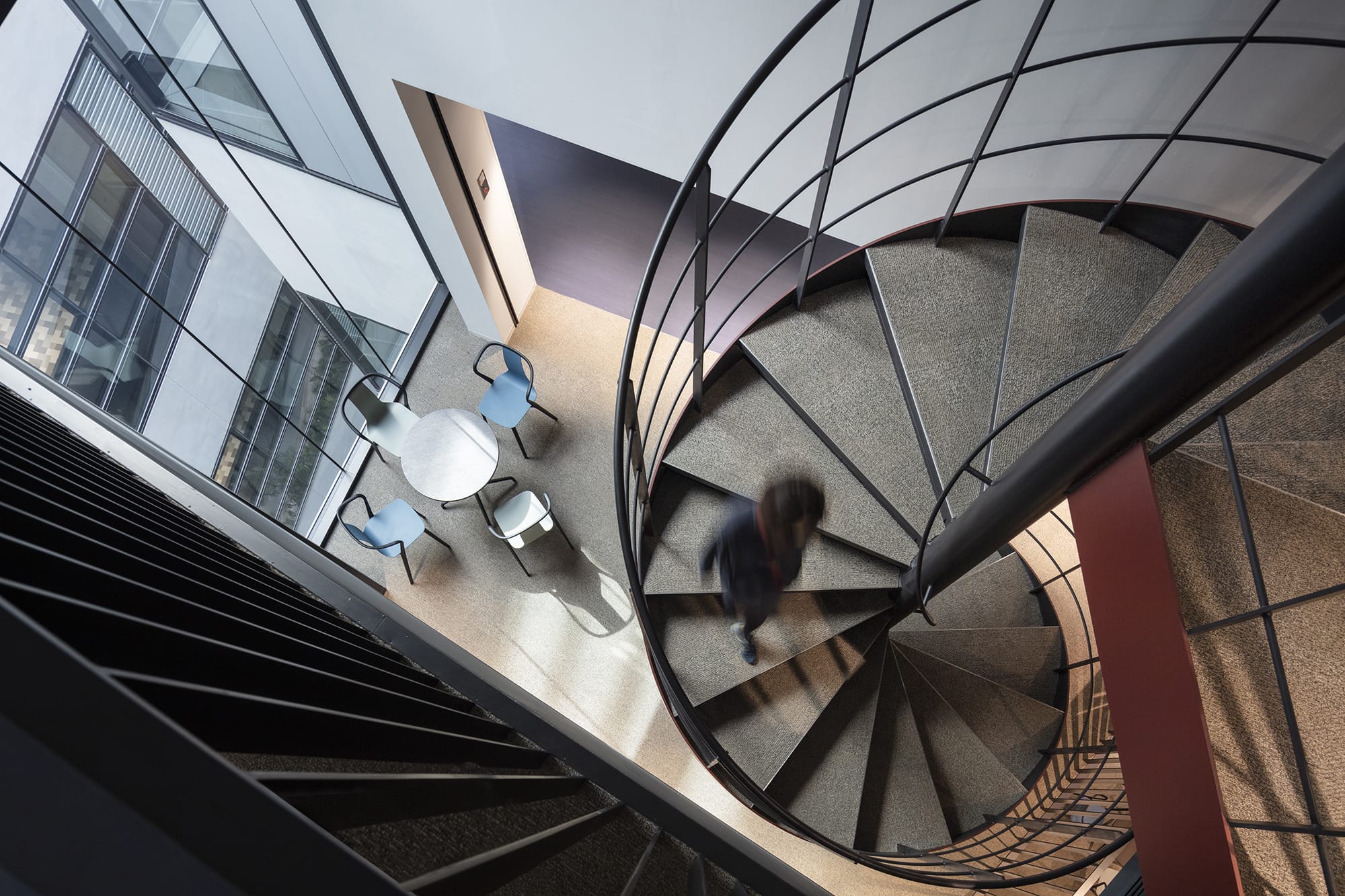
吹き抜けのあるスキップラウンジ
写真:走出 直道(SS東京)

囲い込まれた研究の場「ラボ路地」
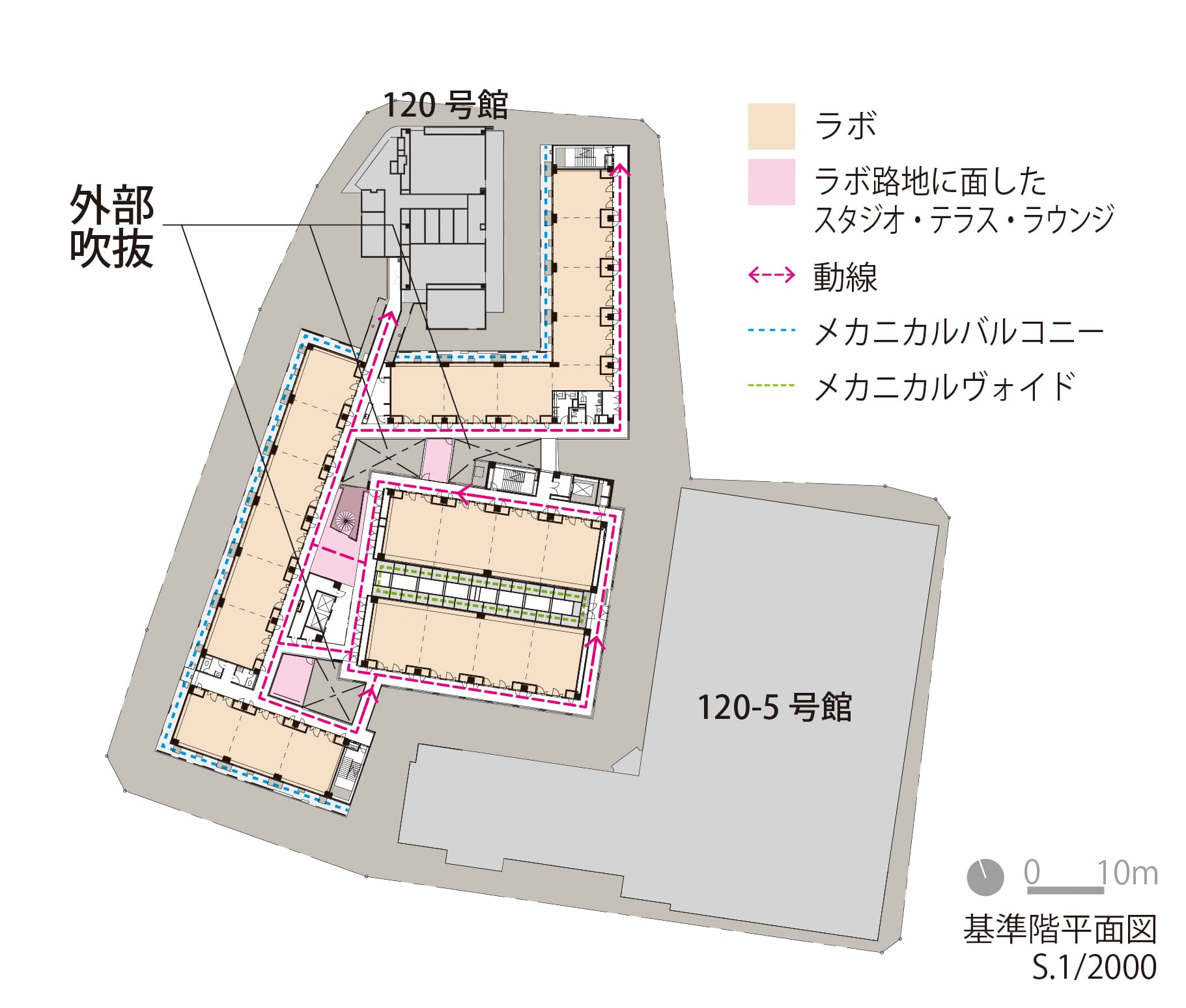
基準階平面図
Architect
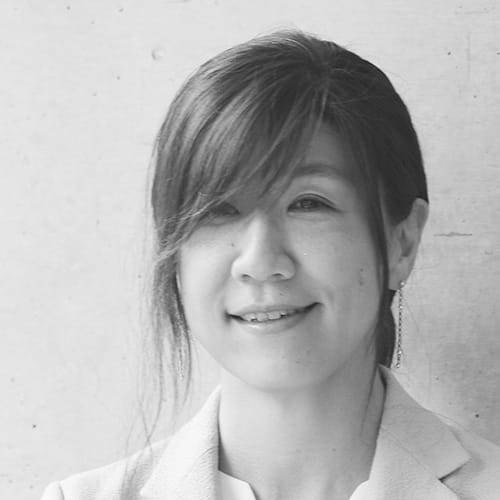
海老原 靖子
(久米設計)1974年東京都生まれ/1996年早稲田大学理工学部建築学科卒業/1998年早稲田大学大学院修了後、久米設計入社/現在同社設計本部建築設計室部長/2013年BCS賞/2016年BCS賞, 日事連建築賞国土交通大臣賞/2020-2年東京都市大学非常勤講師
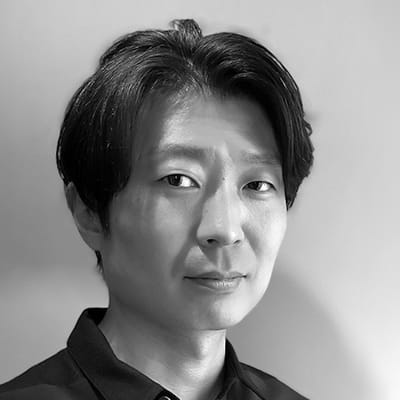
小島 悠揮
(久米設計(元所員))1980年愛知県生まれ/2003年早稲田大学理工学部建築学科卒業/2005年早稲田大学大学院修了後、2006年久米設計入社/2023年同社退社/2015年グッドデザイン賞/2016年JIA優秀建築100選/2017年日本建築学会作品選集

佐藤 久美子
(久米設計)1988年千葉県生まれ/2010年東京理科大学工学部建築学科卒業/2012年東京理科大学大学院修了後、久米設計入社/現在 同社設計本部建築設計室主査
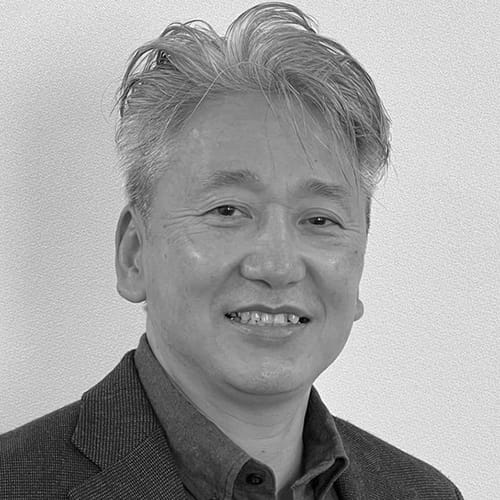
有森 憲治
(戸田建設)1967年福岡県生まれ/1990年鹿児島大学工学部建築学科卒業後、戸田建設入社/現在 同社特定プロジェクト設計室設計部設計室室長/2019年JIA優秀建築100選

岩岸 宏次
(戸田建設)1977年京都府生まれ/2000年早稲田大学理工学部建築学科卒業/2002年早稲田大学大学院修了後、戸田建設入社/現在 同社建築設計統轄部BIM設計部主管/2009年鈴木禎次賞/2011・2022年グッドデザイン賞/ 2023 年SDGs建築賞受賞

遠藤 広基
(戸田建設)1982年神奈川県生まれ/2005年東京理科大学工学部建築学科卒業/2007年首都大学東京修士課程修了後、戸田建設入社/現在 同社建築設計統轄部支店プロジェクト設計部広島設計室主管/2016年神奈川県地区コンクール優秀賞/2019年JIA優秀建築100選
DATA
名称 早稲田大学121号館 リサーチイノベーションセンター
所在地 東京都新宿区
主要用途 大学
建築主 学校法人 早稲田大学
●設計
総合監理:早稲田大学キャンパス企画部
基本設計:久米設計
実施設計:久米設計・戸田建設共同企業体
監理:久米設計
●施工
建築:戸田建設
空調:大気社
衛生:城口研究所
電気:関電工
●面積
敷地面積:7,930.75㎡
建築面積:2,682.86㎡
延床面積:18,536.98㎡
階数:地上6 階、地下2 階、塔屋1 階
●高さ
最高の高さ:29.99 m
●構造
鉄筋コンクリート造一部鉄骨造
●期間
設計期間:2016年8月~ 2017年12月
施工期間:2018年1月~ 2020年1月
●掲載雑誌
「建築技術」 2020年10月号
