豊田の立体最小限住宅
Minimum House in Toyota
※写真・文章等の転載はご遠慮ください。
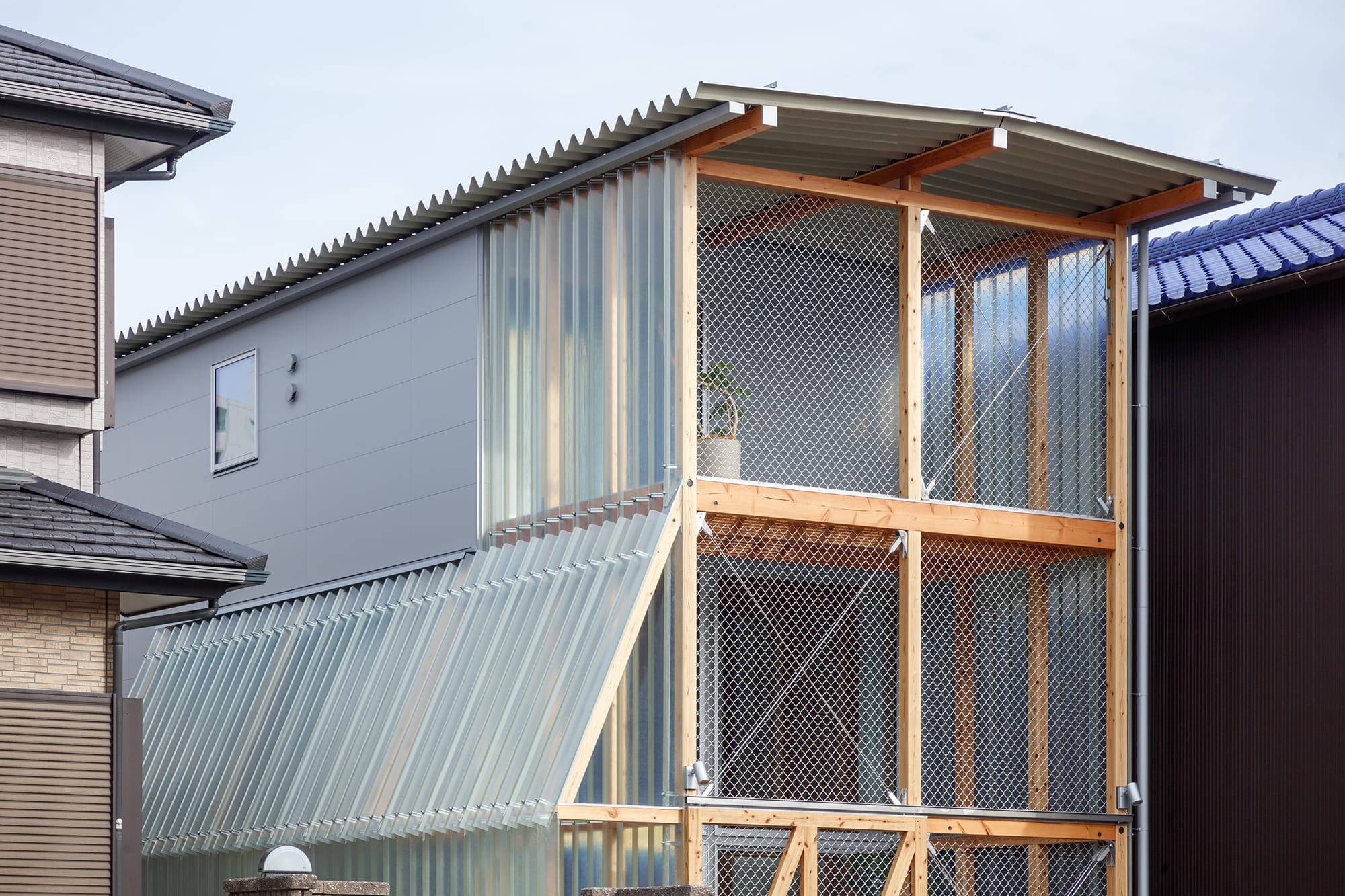
写真:鈴木 淳平
川島 範久、國友 拓郎(川島範久建築設計事務所)
愛知県豊田市に建つ若い夫婦と子ども二人のための住宅。最小限の部材かつシンプルな構造・外皮計画、低価格な設備の組み合わせにより、内(家族)と外(都市)に開かれ、光や風、自然素材に溢れ、高い耐震性能や省エネ性能をもつデライトフルな住宅を、坪60万円台という低コストで実現する、地球環境危機の時代における都市住宅の新たなプロトタイプの提案である。
Norihisa Kawashima, Takuro Kunitomo (Nori Architects)
A proposal for a new prototype of urban housing in an age of global environmental crisis.
The combination of minimal materials, a simple structure and exterior skin plan, and low-cost equipment allows the house to be open to the inside (family) and outside (city), full of light, wind, and natural materials, with high earthquake resistance and energy-saving performance, at a low cost.
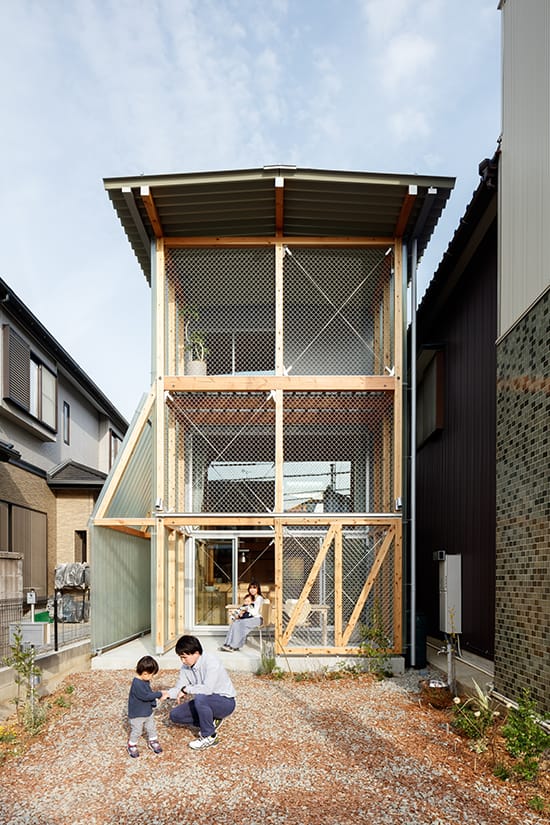
西側全景
写真:鈴木 淳平
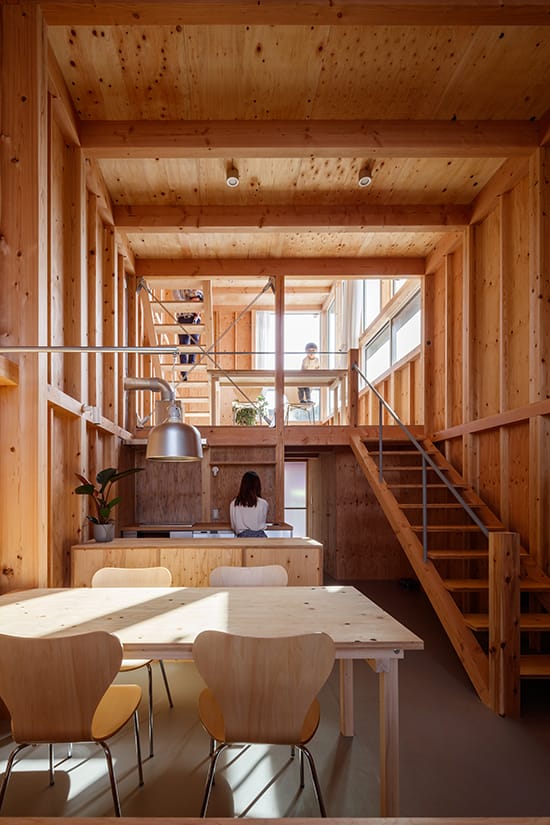
1階玄関より東を見る
写真:鈴木 淳平
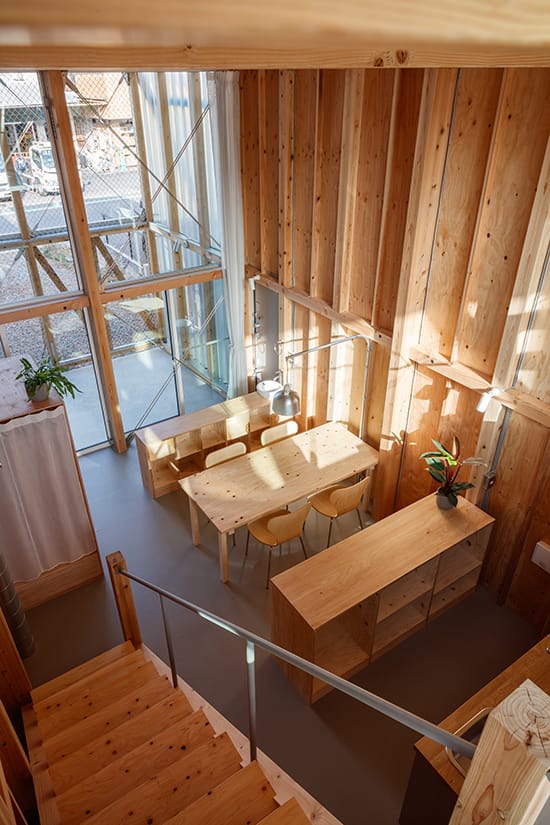
ダイニングキッチンを見下ろす
写真:鈴木 淳平
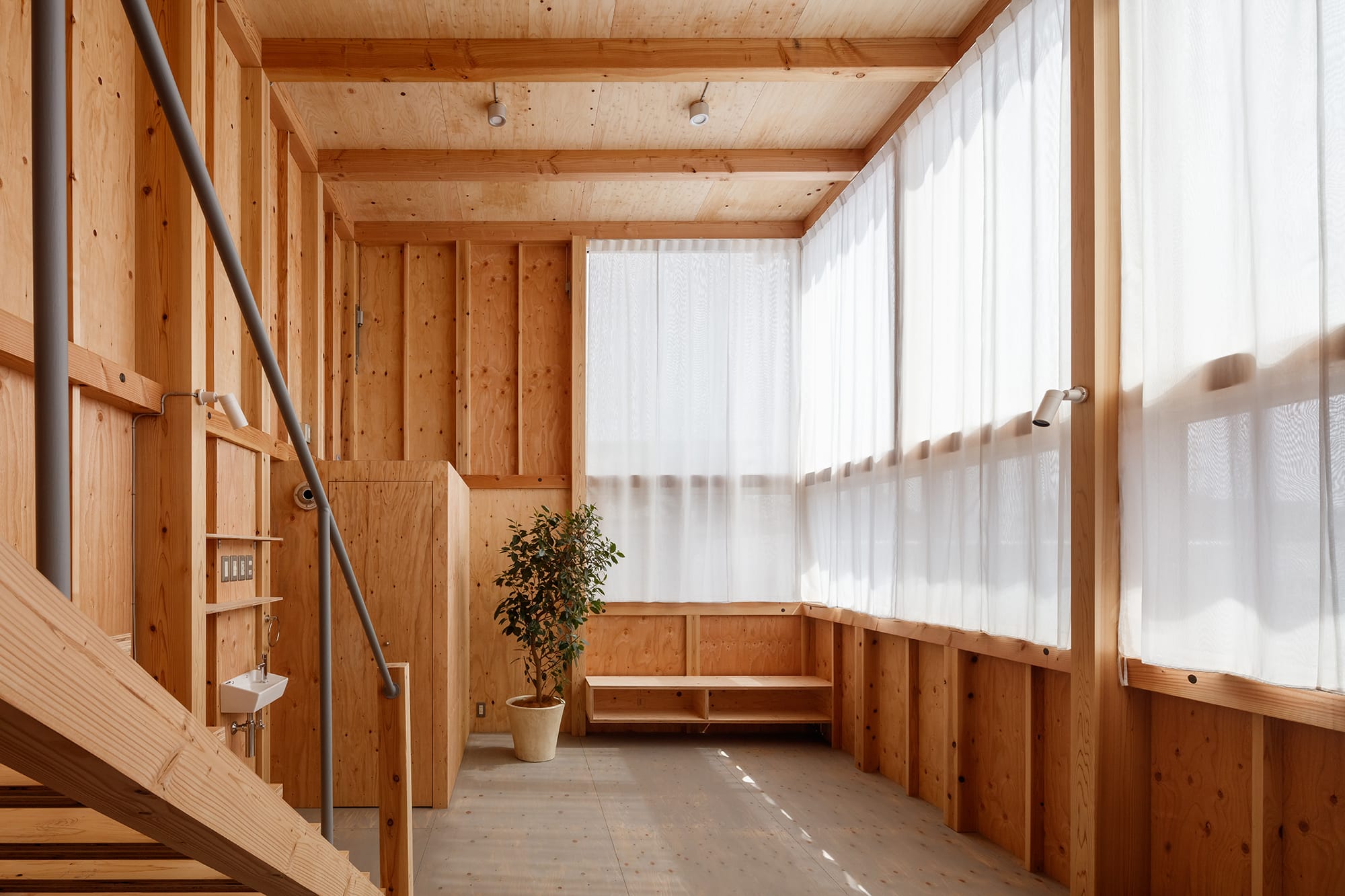
写真:鈴木 淳平
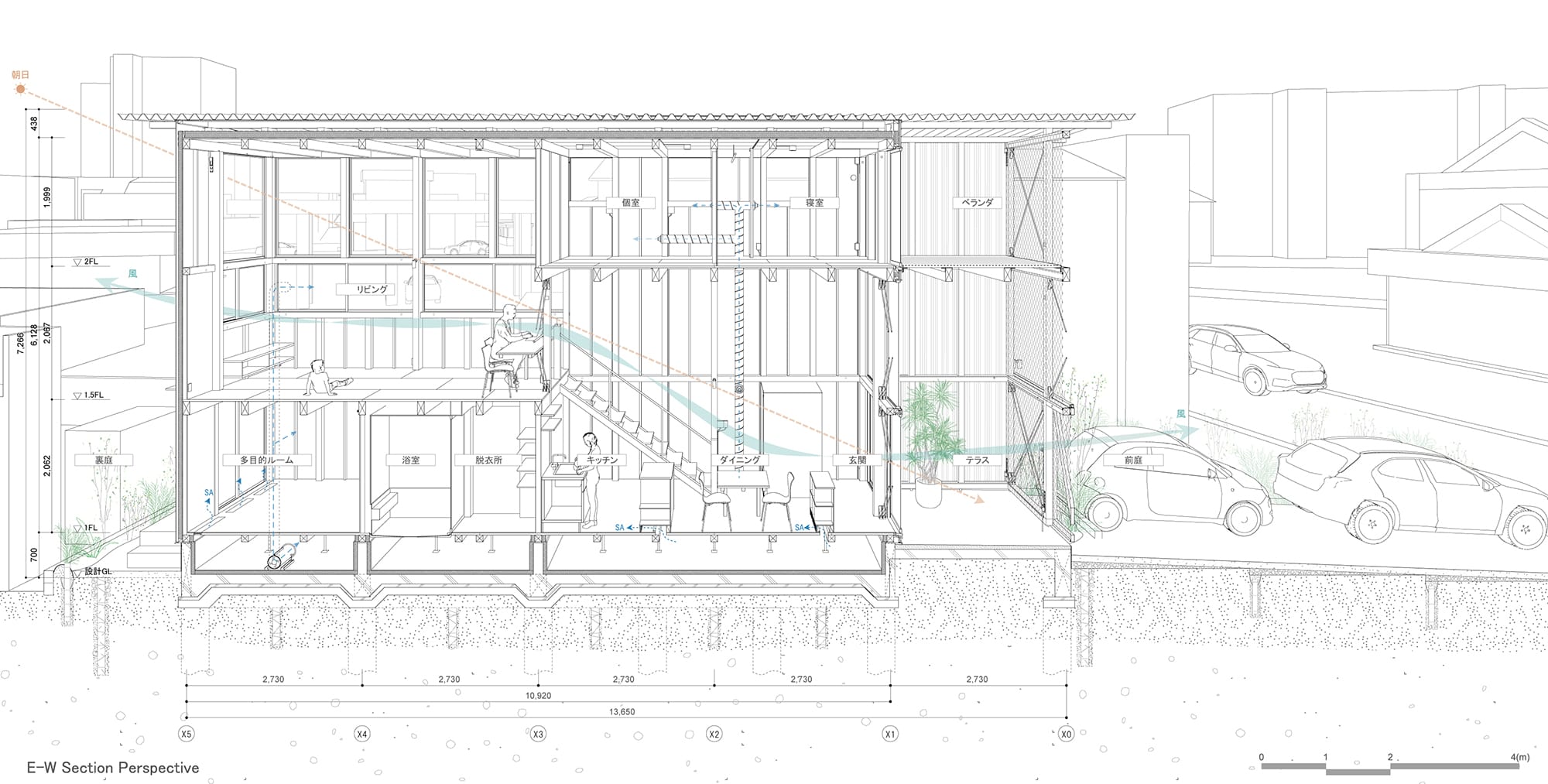
断面パース
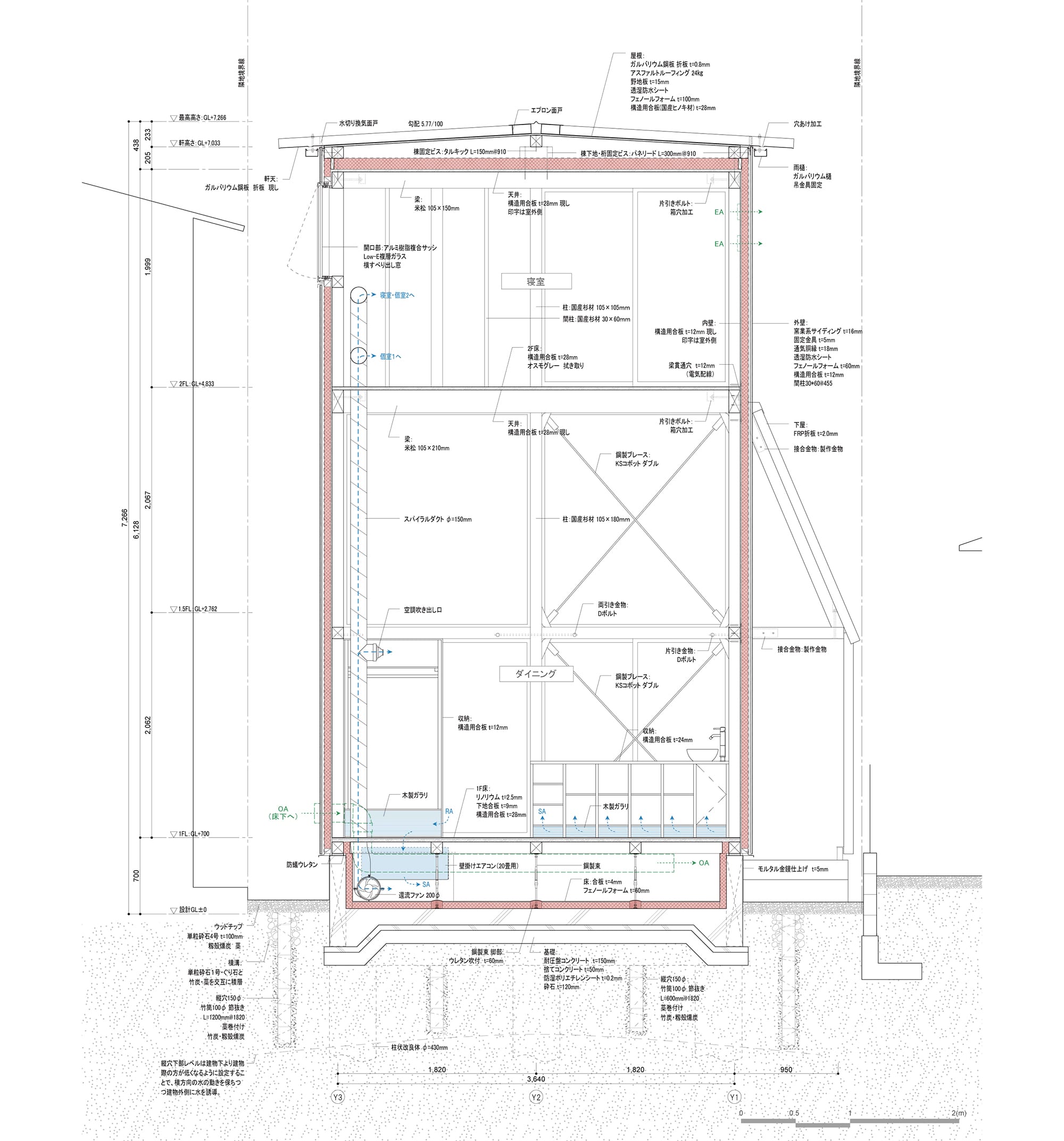
短手断面詳細図
Architect
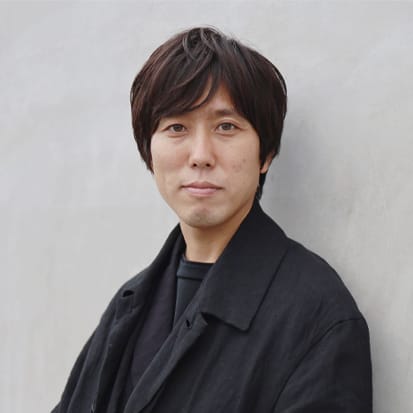
川島 範久
(川島範久建築設計事務所)1982年神奈川県生まれ/2005年東京大学工学部建築学科卒業/2007年東京大学大学院修士課程修了後、日建設計勤務/2012年カリフォルニア大学バークレー校客員研究員/2016年東京大学大学院博士課程修了、博士(工学)取得/現在、川島範久建築設計事務所代表、明治大学准教授
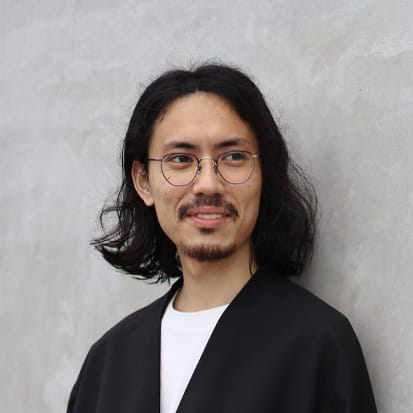
國友 拓郎
(川島範久建築設計事務所)1993年福岡県生まれ/2015年熊本大学工学部建築学科卒業/2017~18年パリ国立建築大学ラ・ヴィレット校/2019年九州大学大学院修士課程修了/現在、川島範久建築設計事務所
DATA
名称 豊田の立体最小限住宅
所在地 愛知県豊田市
主要用途 専用住宅
建築主
●設計
設計者:川島範久、國友拓郎
建築:川島範久、國友拓郎/川島範久建築設計事務所
構造:大川誠治/soso
設備アドバイス:高瀬幸造/東京理科大学
照明アドバイス:永島和弘、永島有美子/CHIPS
監理:川島範久、國友拓郎/川島範久建築設計事務所
●施工
建築:橋本智広、斎藤豊久/トコロ
木工事:辻政直/辻建築
木材・プレカット:佐藤大志/中村木材
塗装工事:畑中智裕/imoimo
電気空調設備:服部義幸/ヒラブ・エレクトロ・エアーテック
土中環境改善 資材提供:川瀬清賀 宇佐見厚志
●面積
敷地面積:138.00m2
建築面積:50.45m2
延床面積:88.30m2
建蔽率:36.56% (許容60%)
容積率:63.98%(許容200%)
階数:地上2階
●高さ
最高高さ:7,266mm
軒高さ:7,033mm
●構造
主体構造:木造在来軸組工法(耐震等級3)
杭・基礎:べた基礎
●設備
空調:
冷暖房方式/床下エアコン
換気方式/第三種換気
給排水:
給水方式/公共上水道直結方式
排水方式/公共下水道直結方式
給湯:
給湯方式/潜熱回収型ガス給湯器空調設備
●外皮性能・エネルギー
壁:フェノールフォーム 60t 外張り
屋根:フェノールフォーム 100t 外張り
外皮平均熱貫流率(UA値):0.49 W/㎡K(ZEH+基準以上)
冷房期平均日射熱取得率(ηAC値):2.2
相当隙間面積(C値):実測値 0.31 ㎠/㎡
設計1次エネルギー消費量:59.0 GJ/年(BEI 0.66)
※省エネ基準地域区分 6地域
●期間
設計期間:2020年8月〜2021年4月
施工期間:2021年7月〜2022年3月
●掲載雑誌
「新建築住宅特集」2022年5月号
「日経アーキテクチュア」2022年12月22日号
