長野県立 御嶽山ビジターセンター やまテラス王滝
Nagano Prefectural Mt. Ontake Visitor Center Yama Terrace Otaki
※写真・文章等の転載はご遠慮ください。
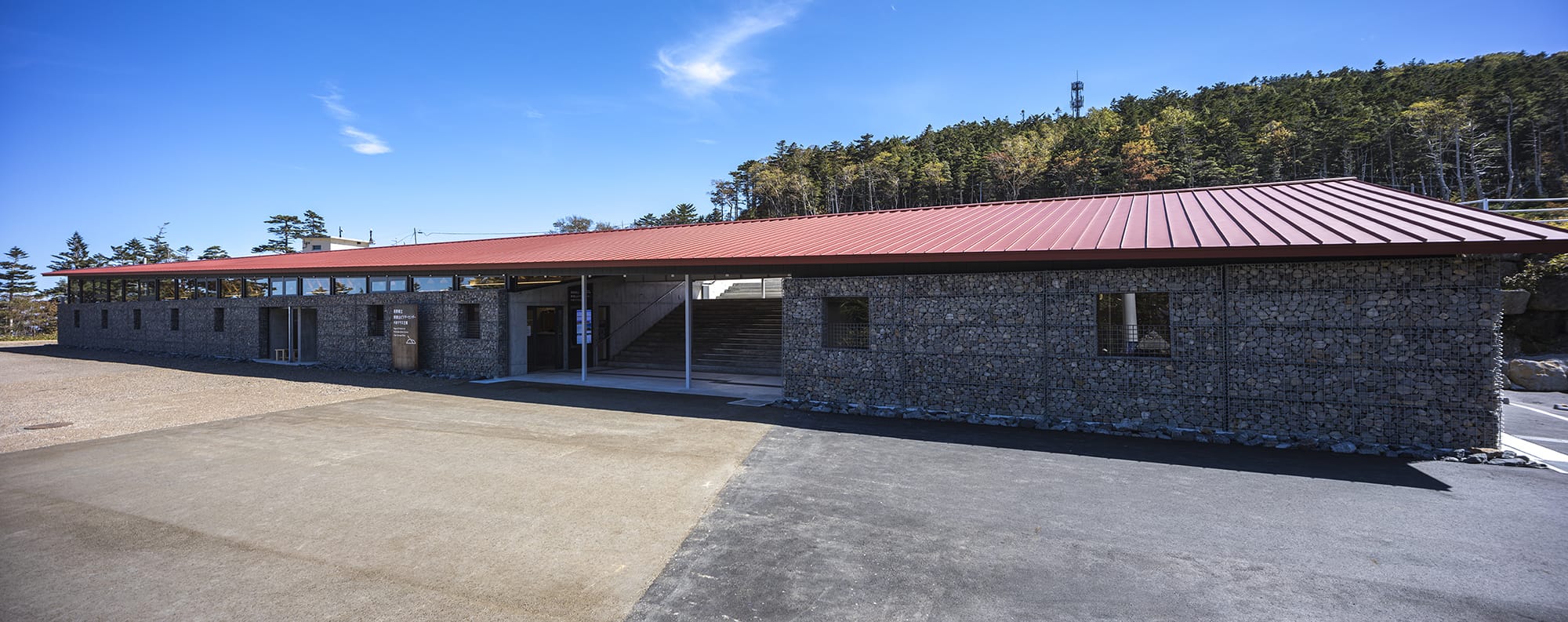
蛇籠は万が一の噴石からガラスを防御する
写真:Takeshi YAMAGISHI
平瀬 有人、平瀬 祐子(yHa architects)
2014年の御嶽山噴火災害からの復興と地域の活性化に向け、御嶽山登山口・田の原(標高2,190m)に整備したビジターセンターである。敷地前に聳える御嶽山の雄大な山並みを背景に、斜め棟の長く伸びやかな赤い屋根をかけることで山のスケールに呼応した風景をつくっている。万が一の御嶽山からの噴石対策として、地域産材の屋根架構と箱状の鉄筋コンクリート造の展示室による、より安全性の高い二重屋根のシェルターとなっている。
Yujin Hirase, Yuko Hirase (yHa architects)
Mt. Ontake eruption disaster in 2014, this visitor center was built in Tanohara (2,190 m above sea level) at the entrance to Mt. Ontake, the visitor center is set against the backdrop of the majestic mountain range that rises in front of the site, and its long, slanted red roof is designed to create a landscape that corresponds to the scale of the mountain. The roof structure is made of local timber and a box-shaped reinforced concrete exhibition space is a double-roofed shelter with a high level of safety as a precaution against the possibility of cinders from Mt. Ontake.
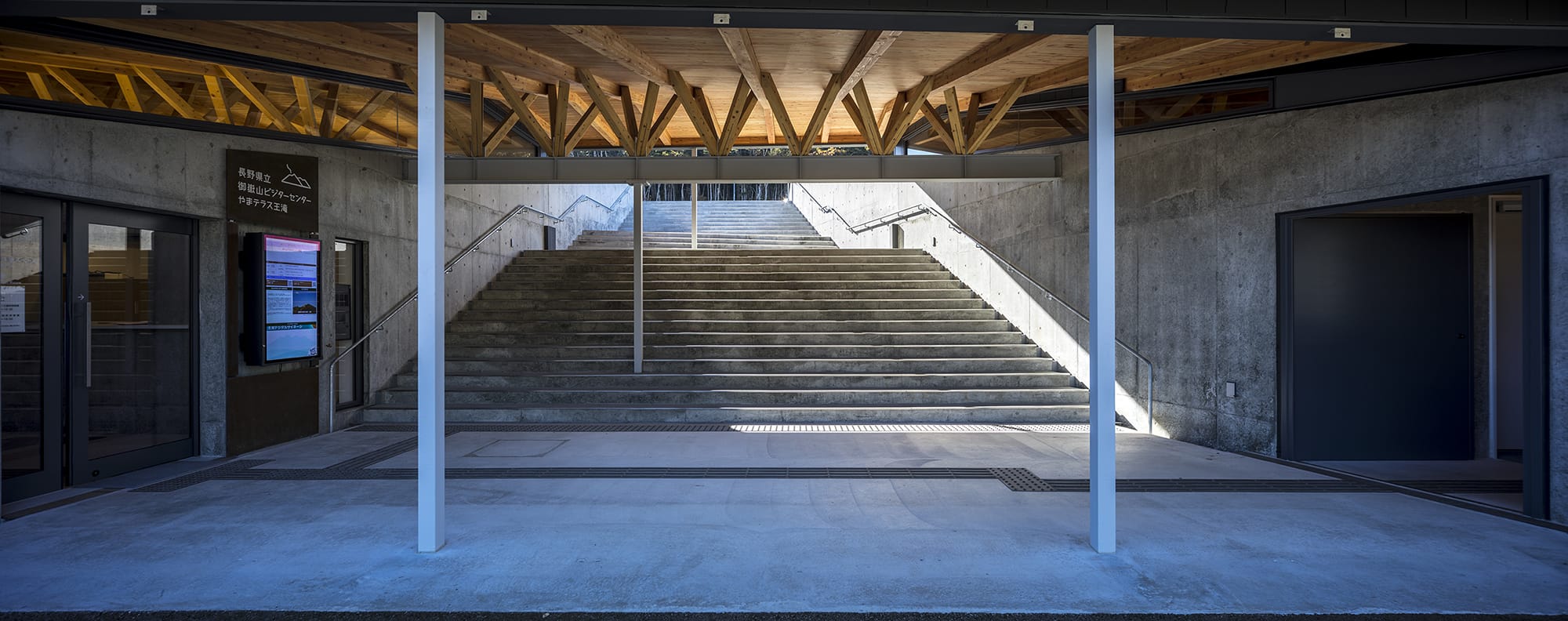
大階段から旧古道・駐車場側を望む
写真:Takeshi YAMAGISHI
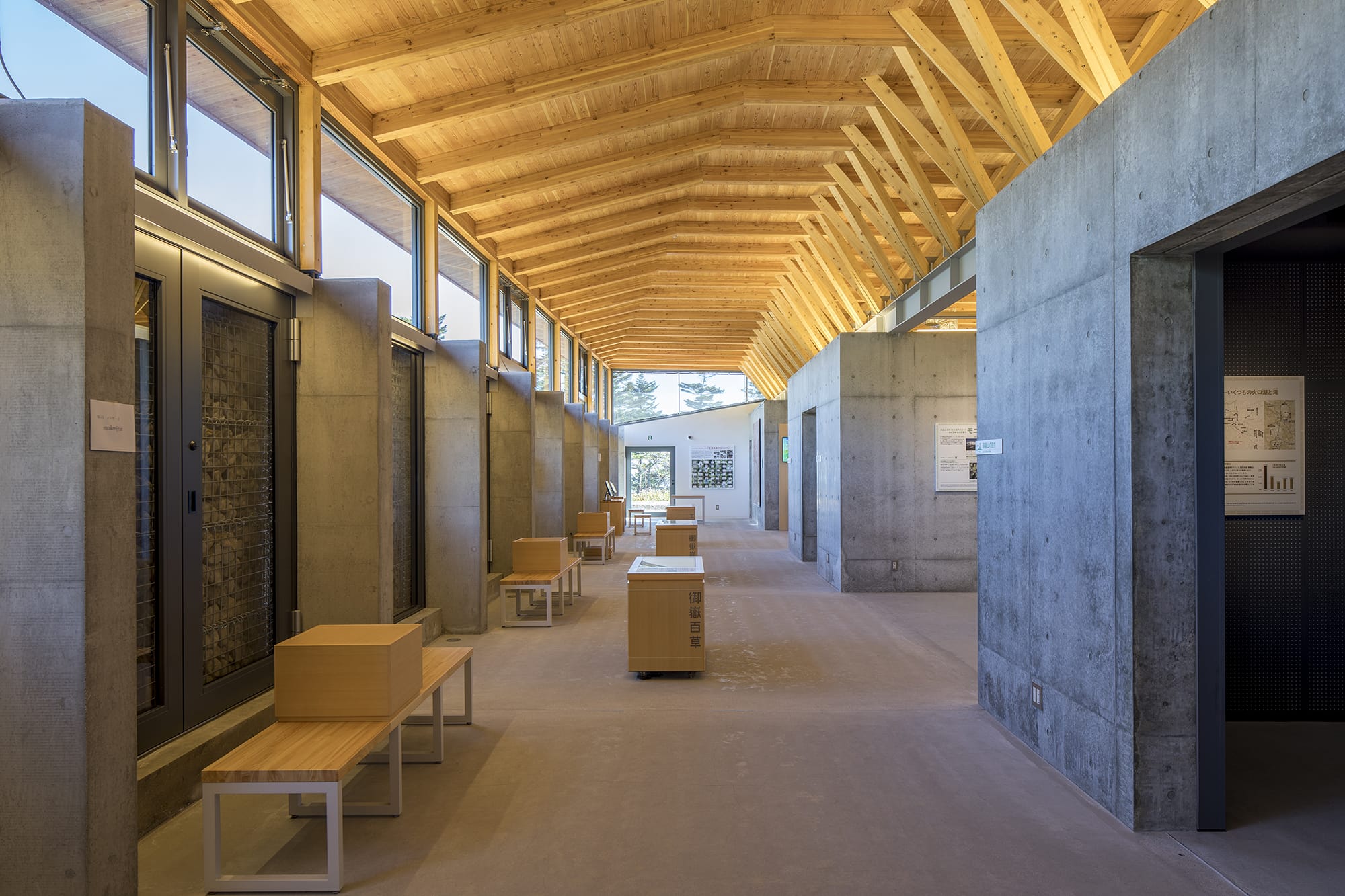
地域産材の屋根架構の展示スペース
写真:Takeshi YAMAGISHI
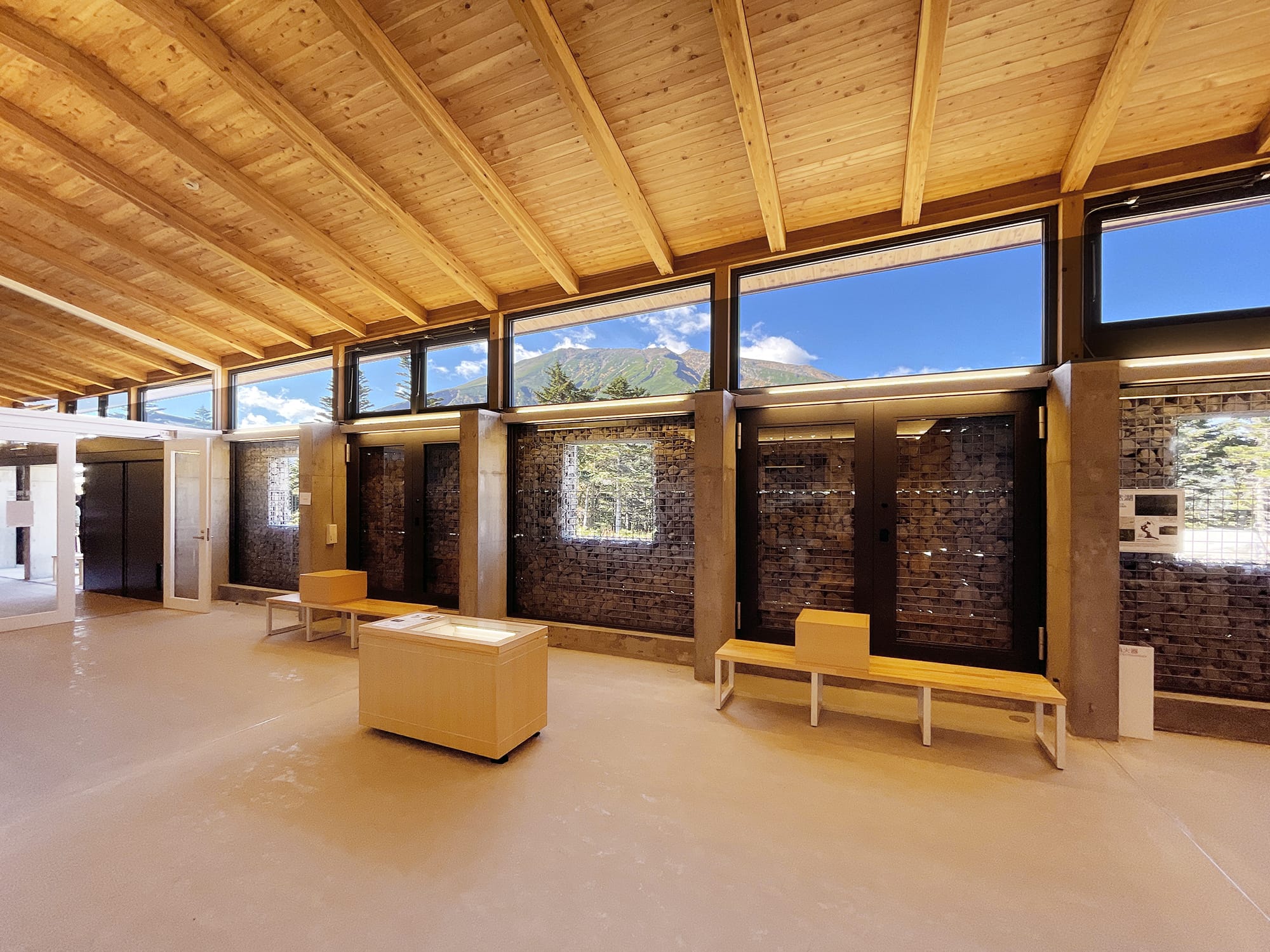
御嶽山や蛇籠を眺める展示スペース
写真:yHa architects
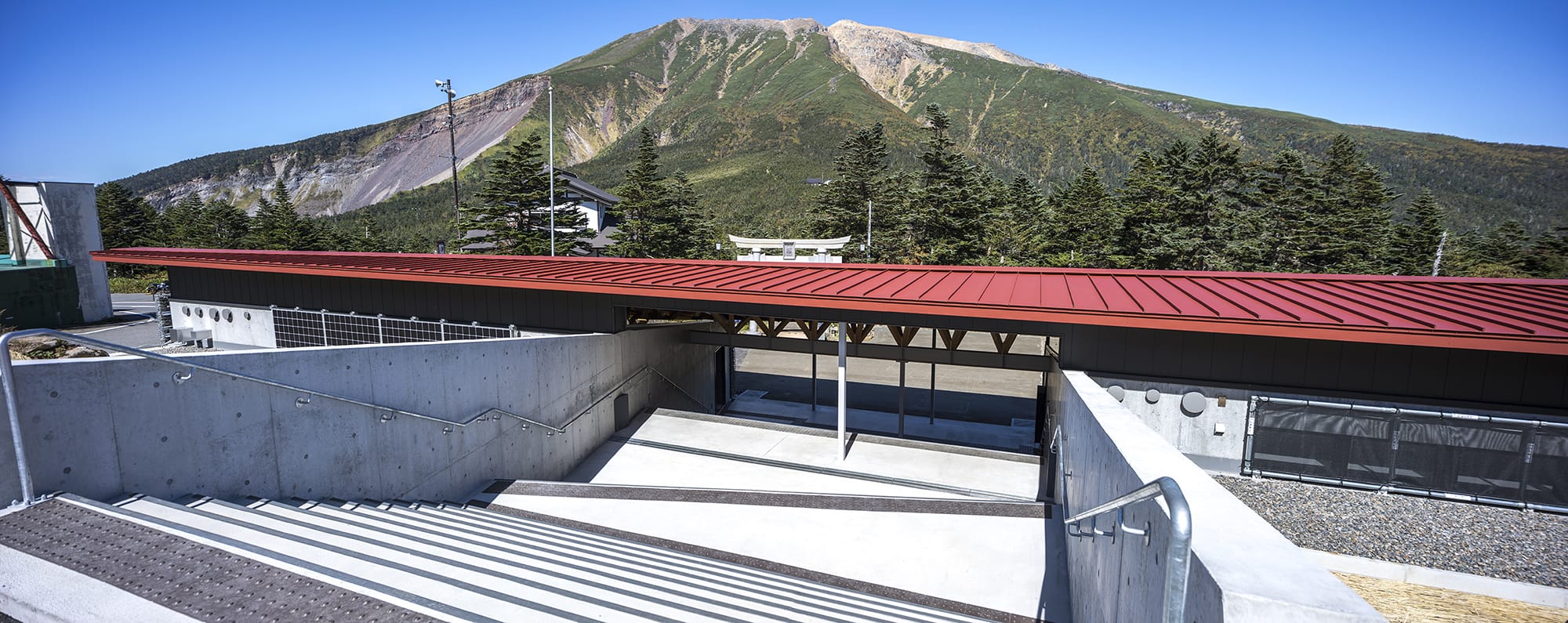
長く伸びやかな斜め棟の赤い屋根
写真:Takeshi YAMAGISHI
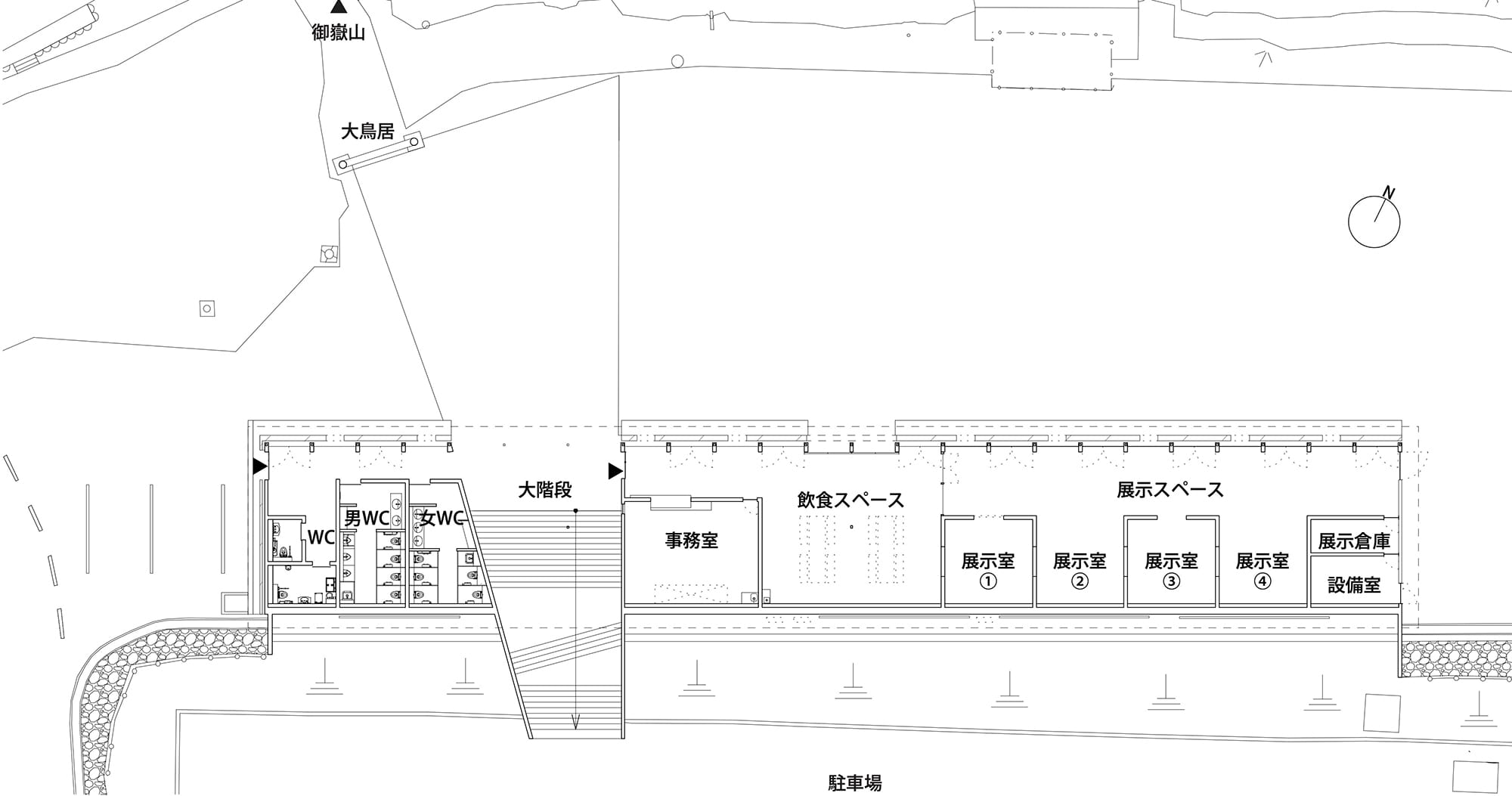
平面図
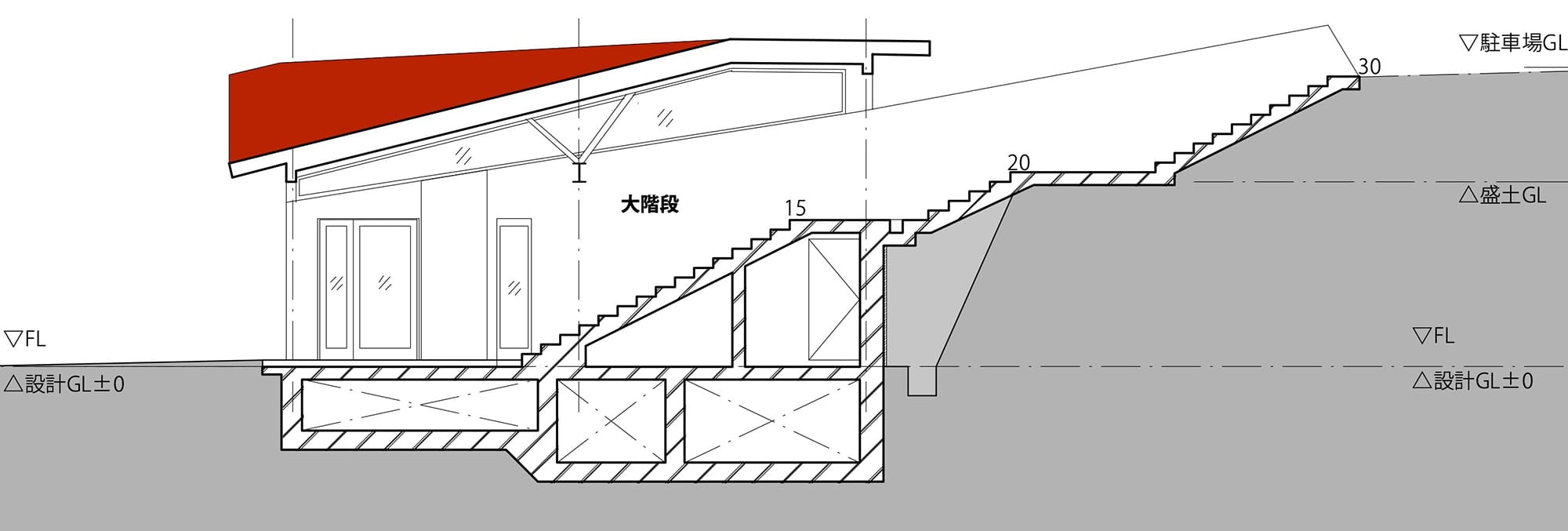
断面図
Architect

平瀬 有人
(yHa architects)1976年東京都生まれ/2001年早稲田大学大学院修士課程修了/2003〜06年早稲田大学助手/2007年〜yHa architects/2007〜08年文化庁新進芸術家海外留学制度研修員(在スイス)/2008〜23年佐賀大学准教授/2023年〜早稲田大学芸術学校教授/博士(建築学)

平瀬 祐子
(yHa architects)1975年東京都生まれ/2001年早稲田大学大学院修士課程修了/2007〜08年HHF architects(在スイス)/2008年〜yHa architects/日本建築学会 作品選集2023/2021-22/2017・グッドデザイン賞2023/2022/2020/2016・第4回日本建築設計学会賞ほか
DATA
名称 長野県立 御嶽山ビジターセンター やまテラス王滝
所在地 長野県木曽郡王滝村田の原 3162
主要用途 ビジターセンター(博物館)
建築主 長野県
設計
設計者:平瀬有人・平瀬祐子
建築:yHa architects
構造:yAt構造設計事務所
設備:RISE設計室
照明:岡安泉照明設計事務所
外構:DESIGN NETWORK ASSOCIATES
サイン:KMD
監理:yHa architects
施工
建築:吉川建設
面積
敷地面積:3,135.11m2
建築面積:558.00m2
延床面積:498.30m2
建ぺい率 17.80%
容積率 15.90%
階数 地上1階
高さ
最高の高さ:5,200mm
軒高さ:5,000mm
構造 鉄筋コンクリート造 一部鉄骨造+木造
期間
設計期間:2020年8月- 2021年3月
施工期間:2021年5月- 10月+2022年5月-9月
掲載雑誌 「新建築」 2022年10月号
