KANEKA Wellness Center
KANEKA Wellness Center
※写真・文章等の転載はご遠慮ください。
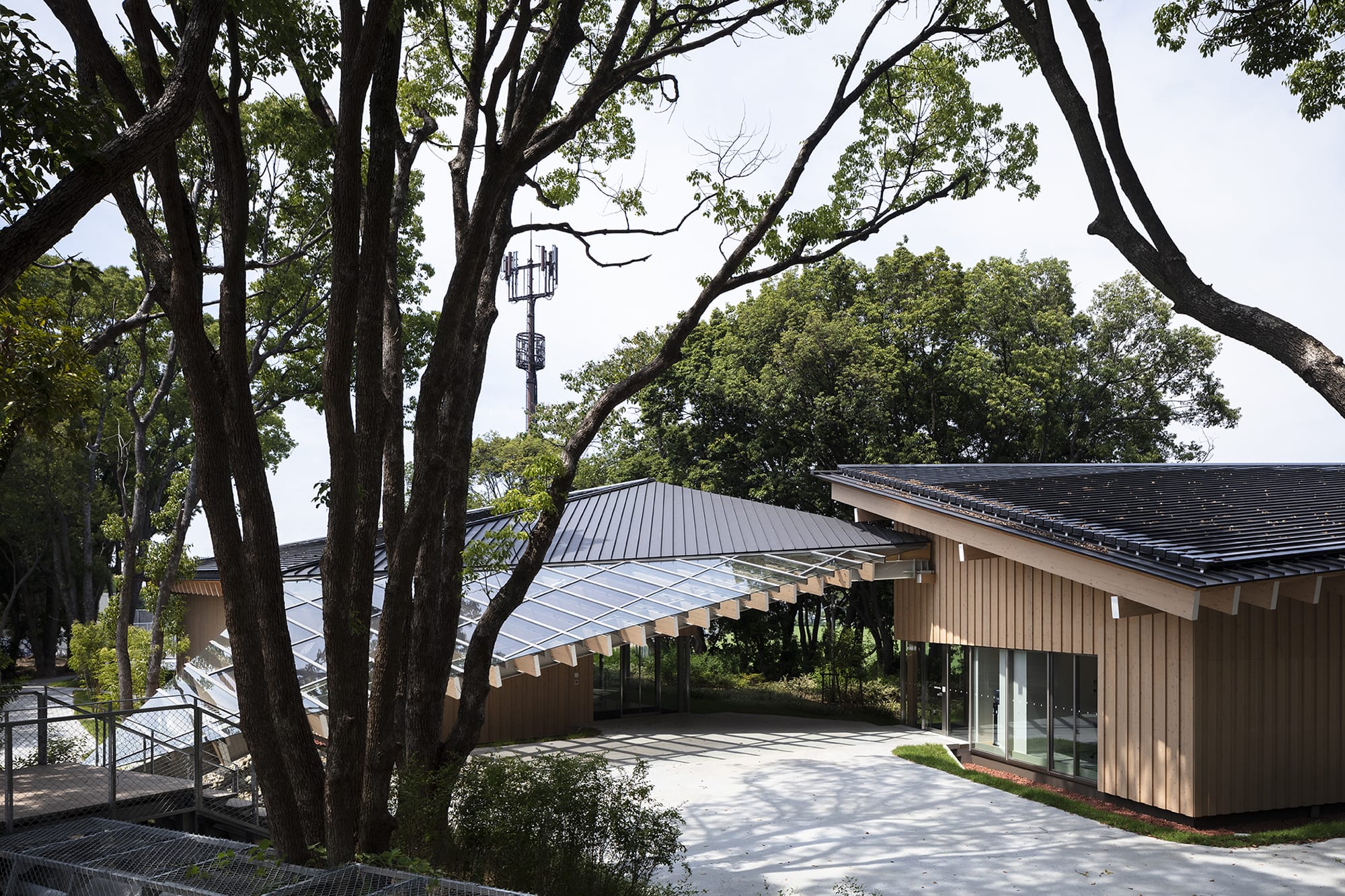
エントランスを見る
写真:山内 紀人
平井 浩之、岡崎 啓祐、坂口 裕美(大成建設一級建築士事務所)
企業の診療所兼厚生施設である。既存の樹木を活かし、森に溶け込む建築を目指した。社員に対する診療機能と、健康に関する様々なイベントが可能なスペースを備えている。多面体構造の屋根で樹木を避けるように建物を覆い、緑化屋根によって地面と連続させている。面ごとにPVなどの環境技術を配し、Net-ZEBを達成した。米国IWBIのWELL認証プラチナを取得し、人と環境、双方に健康である建築を考えた。
デザイン監修:隈研吾建築都市設計事務所
Hiroyuki Hirai, Keisuke Okazaki, Yumi Sakaguchi (TAISEI DESIGN Planners Architects & Engineers)
This project is for clinic use and corporate welfare facility. The building is planned with a target of reviving the woods into a rich forest as local vegetation. The heights and shapes of roof are free at will by composing them with a polyhedral structure, so that the trees are preserved as much as possible. The polyhedral structure roof of wood envelops the interior space. In addition, Net-ZEB is achieved, and also, we are aiming to obtain the Platinum certification by the IWBI.
Design Supervision:Kengo Kuma & Associates
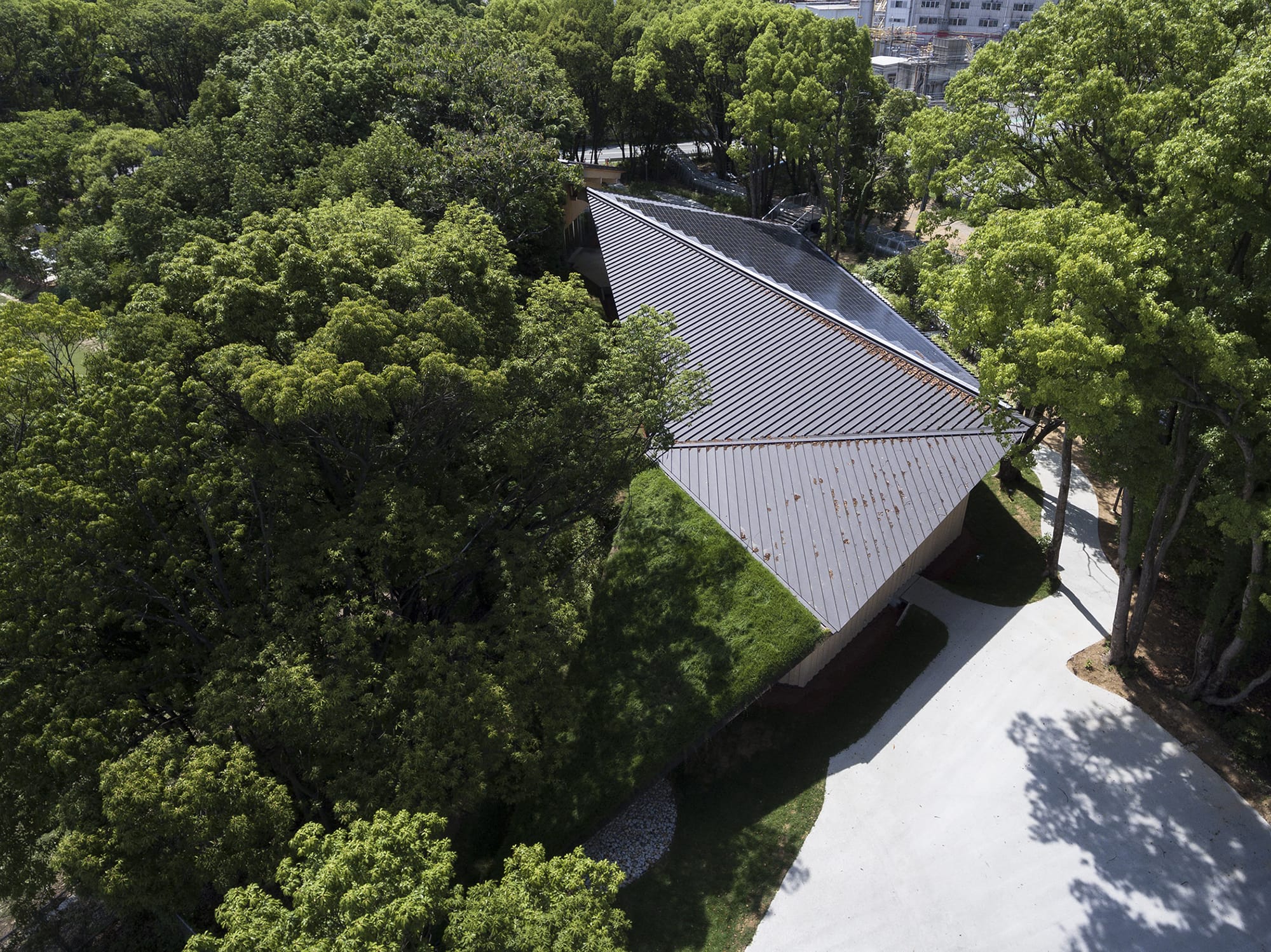
屋根全景
写真:山内 紀人
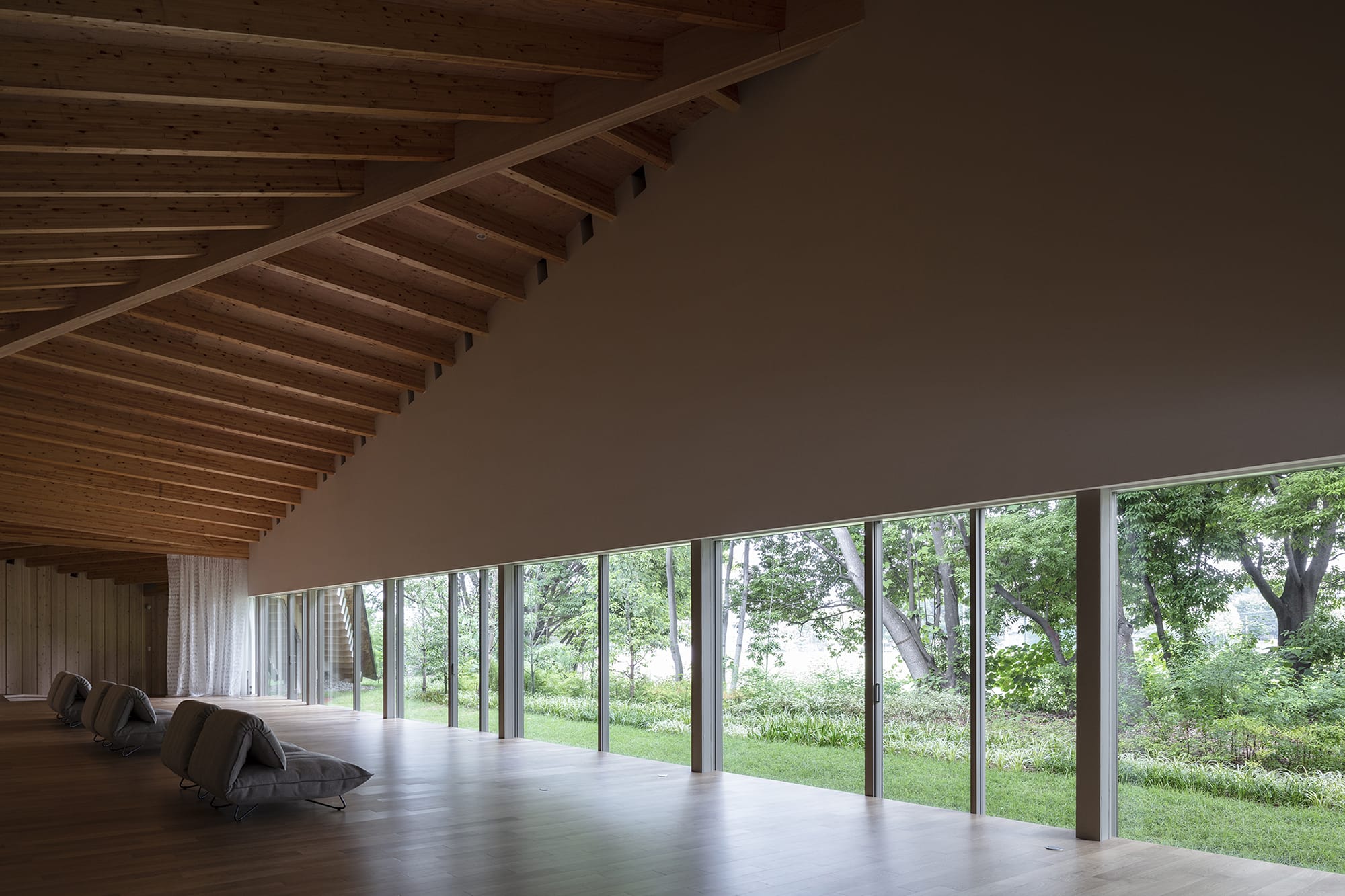
多目的ルームを見る
写真:山内 紀人
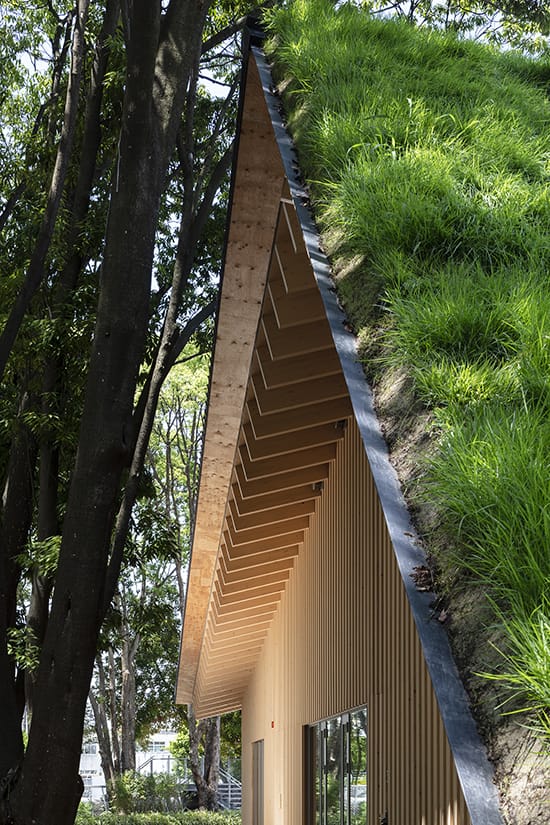
緑化屋根を見る
写真:山内 紀人
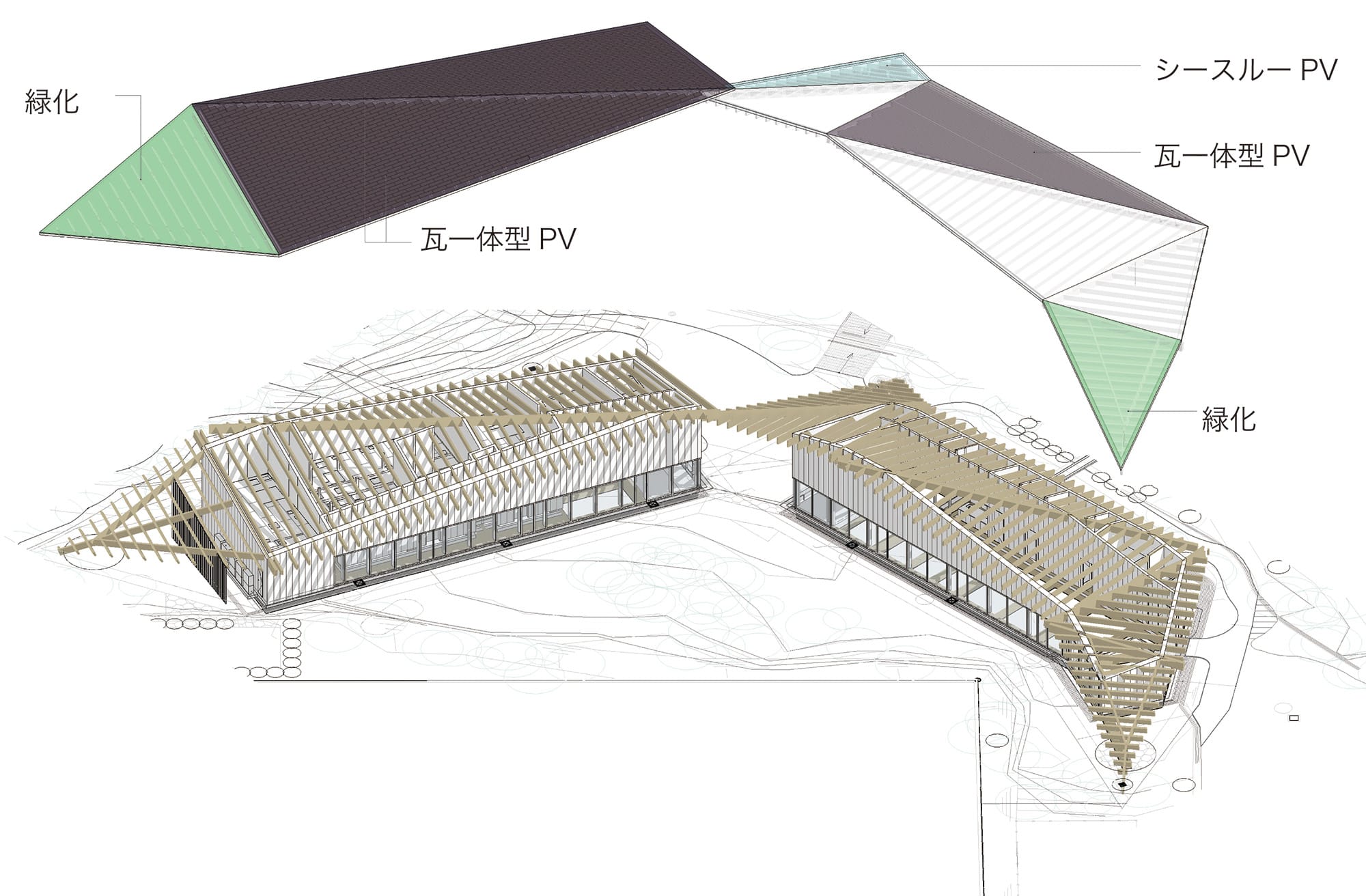
Axonometry
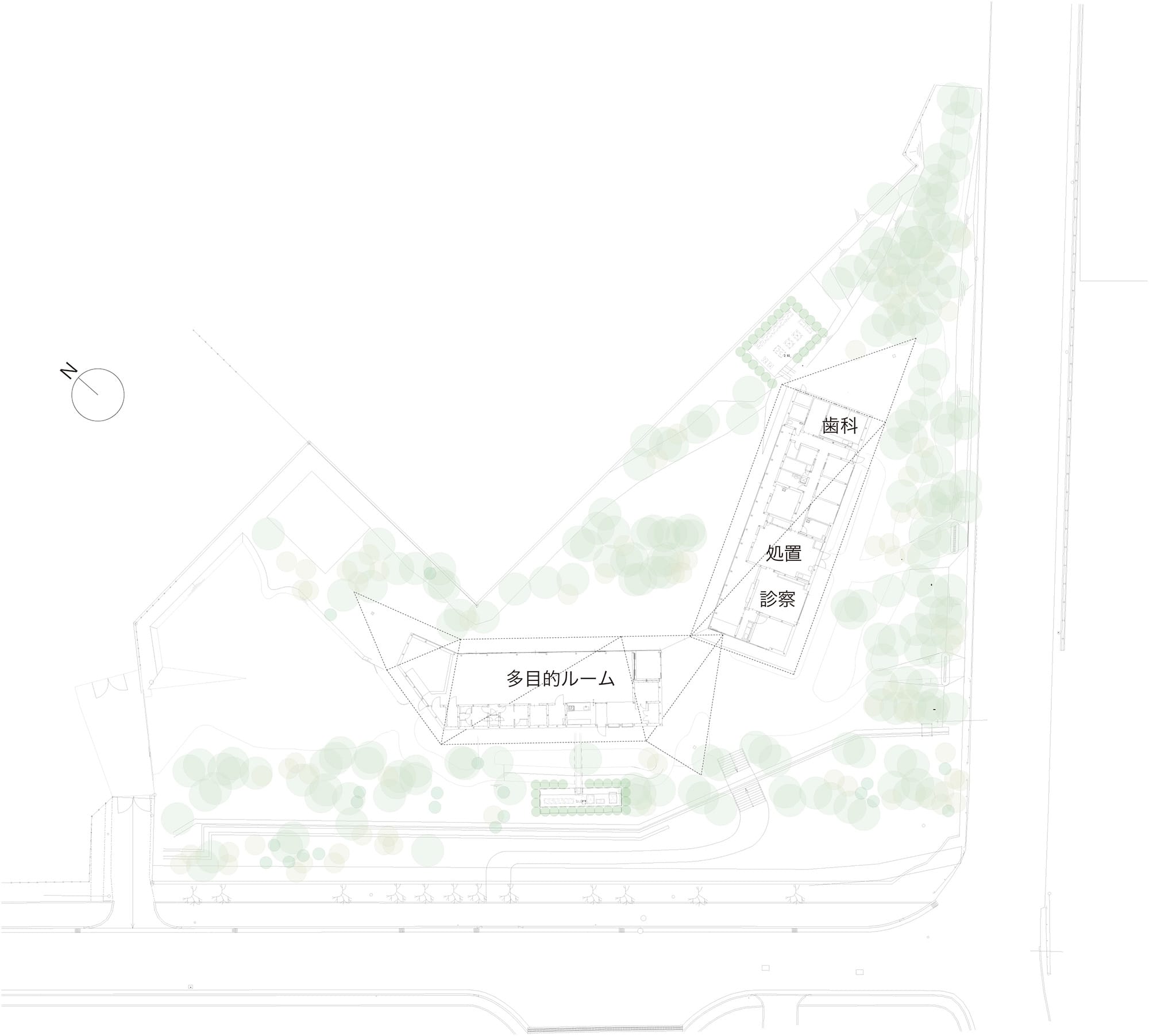
平面図
Architect
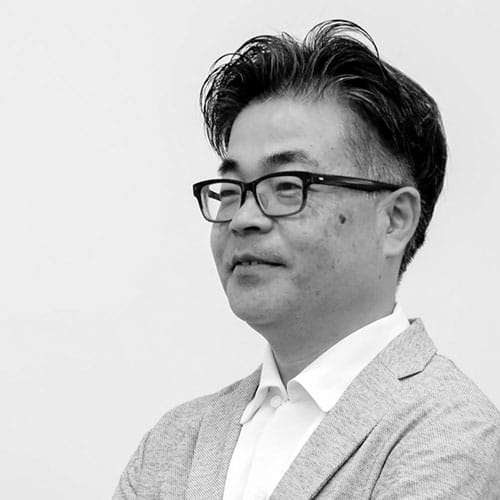
平井 浩之
(大成建設株式会社一級建築士事務所)1964年奈良県生まれ
1988年京都大学工学部建築学科卒業後、大成建設入社
現在 同社設計本部 エグゼクティブフェロー副本部長兼関西支店設計部長
2015年大阪府建築士会研修委員会 理事
2018年立命館大学理工学部建築都市デザイン学科 非常勤講師

岡崎 啓祐
(大成建設株式会社一級建築士事務所)1984年兵庫県生まれ
2010年東京大学大学院卒業後、大成建設入社
現在 同社設計本部建築設計

坂口 裕美
(大成建設株式会社一級建築士事務所)1981年神奈川県4月生まれ
2006年東京工業大学大学院卒業後、大成建設入社
現在 同社設計本部構造設計
DATA
名称 KANEKA Wellness Center
所在地 兵庫県高砂市
主要用途 診療所、厚生施設
建築主 株式会社カネカ
●設計
設計者:平井浩之、岡崎啓祐、坂口裕美 / 大成建設株式会社一級建築士事務所
建築:平井浩之、岡崎啓祐
構造:坂口裕美
監理:大成建設株式会社一級建築士事務所
●施工
建築:大成建設株式会社関西支店
空調・衛生:大成建設株式会社関西支店
電気:大成建設株式会社関西支店
●面積
敷地面積:5666.73㎡
建築面積:842.63㎡
延床面積:625.49㎡
建ぺい率:14.87%(許容60%)
容積率 :10.62%(許容200%)
階数 :平屋
●高さ
最高の高さ:8.12m
再考の軒高:7.29m
●構造
多目的棟:木造、一部鉄骨造
ヘルスケア棟:木造
●期間
設計期間:2019年2月~2021年5月
施工期間:2021年6月~2022年7月
