神戸ポートミュージアム
Kobe Port Museum
※写真・文章等の転載はご遠慮ください。
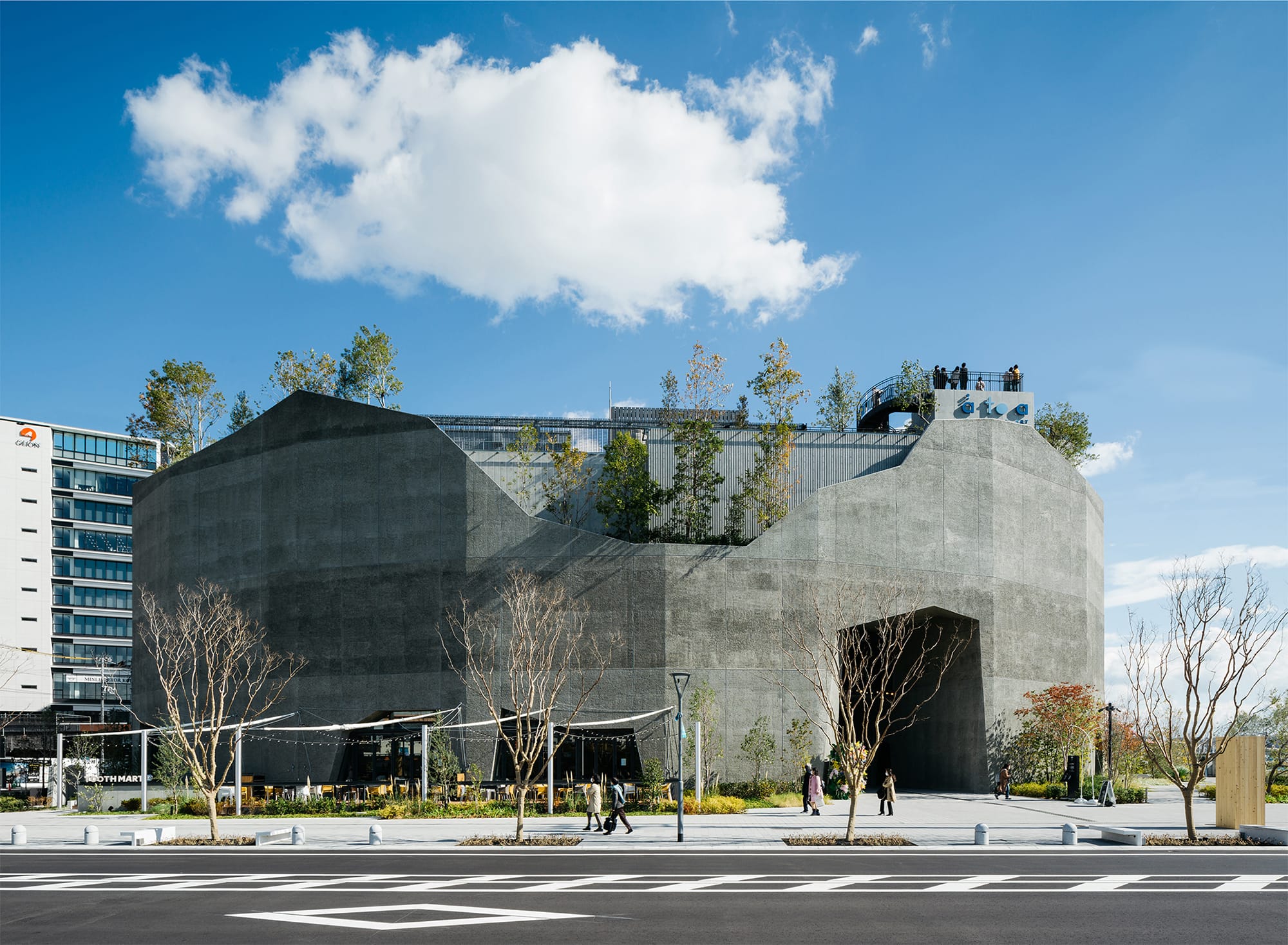
波打つ外壁と浸食された掘り込みによる外観
写真:田中 克昌
髙島 謙一、土井 健史、原田 健介(大成建設一級建築士事務所)
本施設はアクアリウムを核に構成される複合⽂化施設である。海と⼭に囲まれ震災の遺構が残る突堤エリアに位置し、地殻変動を繰り返してきた神⼾の地歴を伝え、時間ともに⽣きる建築を考えた。隆起と浸⾷を繰り返し形づくられた神⼾の地形の成り⽴ちに倣い、建築を構成する材料や⼯法を⾒直すことで、海と⼭の地場産⾻材を⽤いた地層のような建築を実現した。経年変化と共に緑に覆われ⾃然に還っていく、⼤地の延⻑のような建築である。
Kenichi Takashima, Takefumi Doi, Kensuke Harada (TAISEI DESIGN Planners Architects & Engineers)
Kobe has a characteristic topography enclosed between the Seto Inland Sea and Mount Rokko. The concept was for a building at this site that would pass on the history of the land, and that exists together with eternal time. A building that is an”extension of the ground” has been realized by reviewing the materials and constructionmethods from which the building is composed, so as to imitate the topography of Kobe,produce a building rooted in Kobe, and will become covered in greenery with the passage oftime and gradually return to nature.
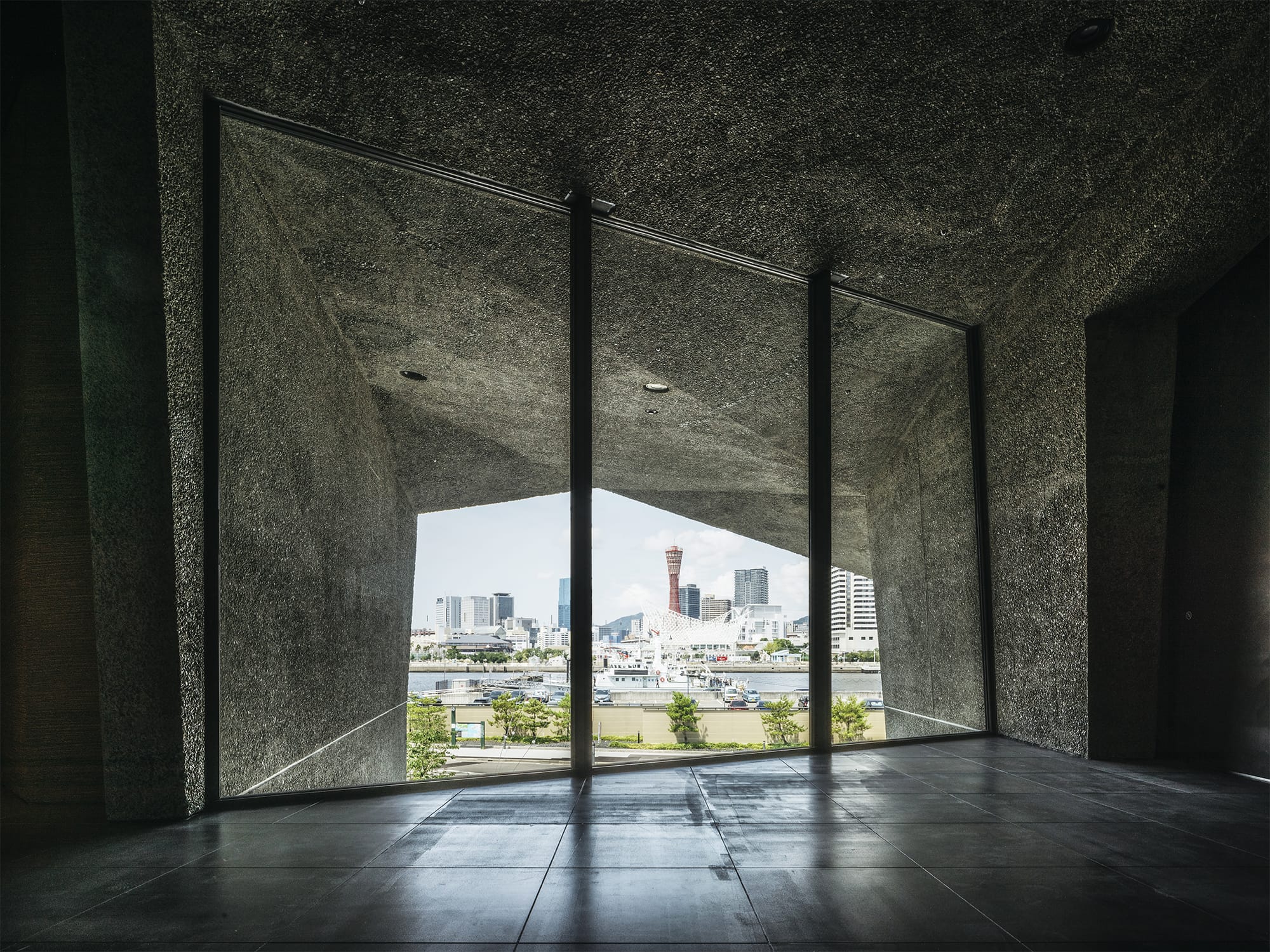
ポートタワーを切り取るアトリウム空間
写真:田中 克昌
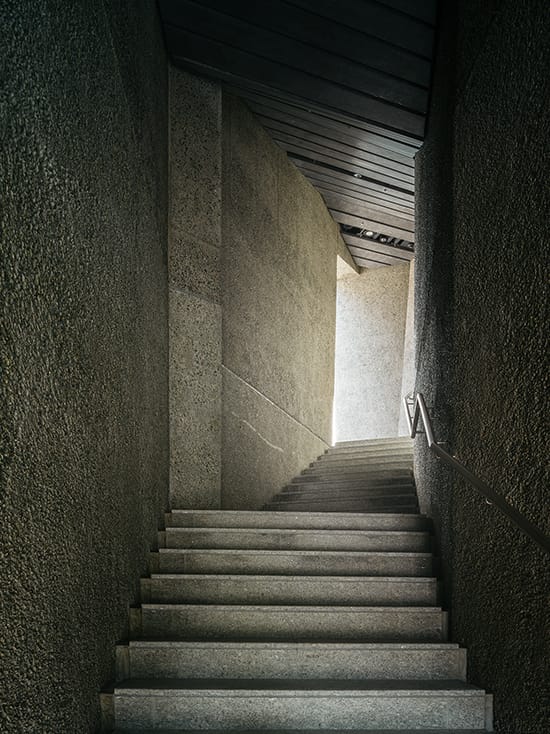
壁面を洗い出した岩窟のような階段
写真:田中 克昌
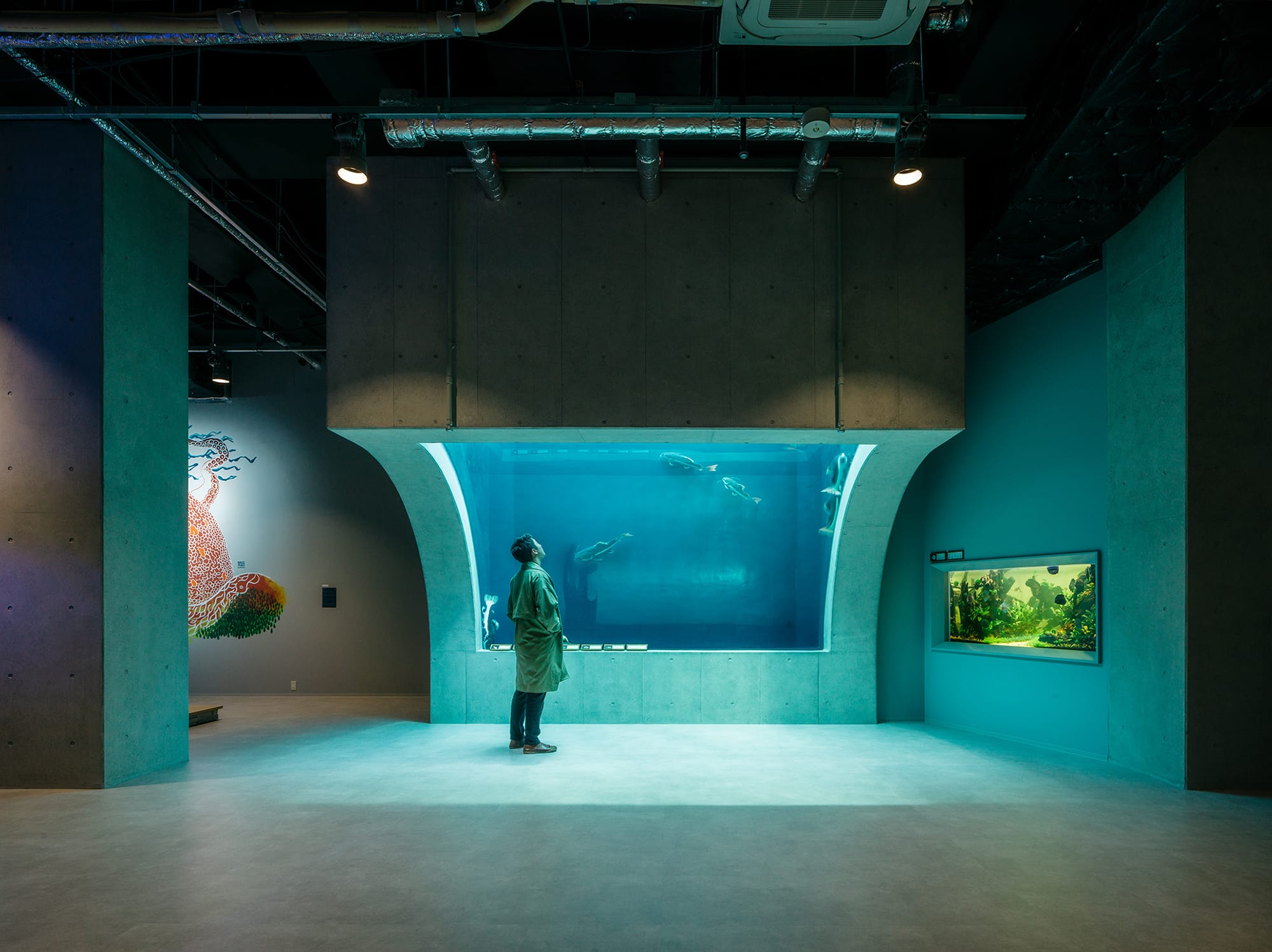
上部から光が差し込むオーバーハング水槽
写真:田中 克昌
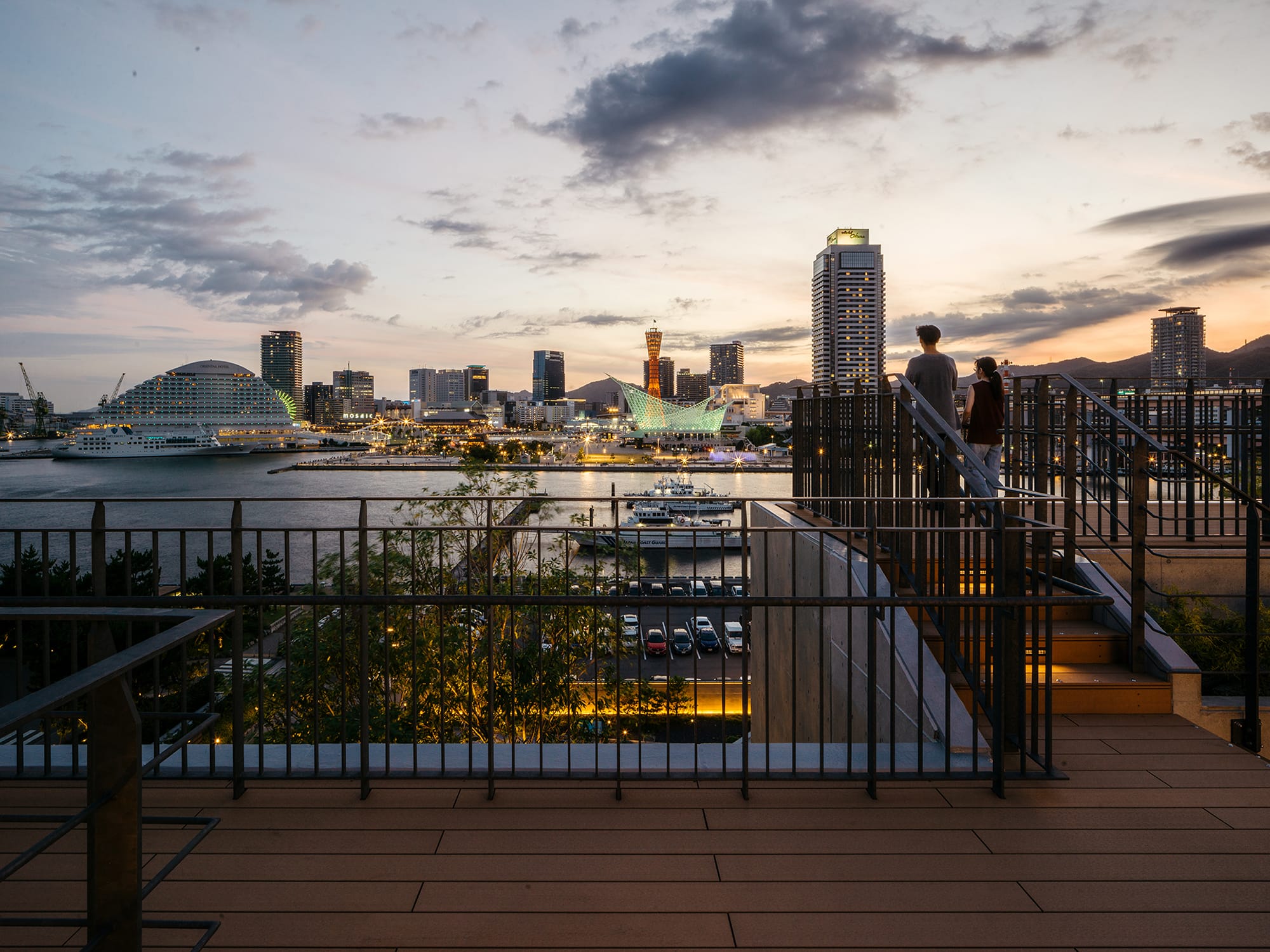
神戸港を一望できる頂上の屋上テラス
写真:田中 克昌
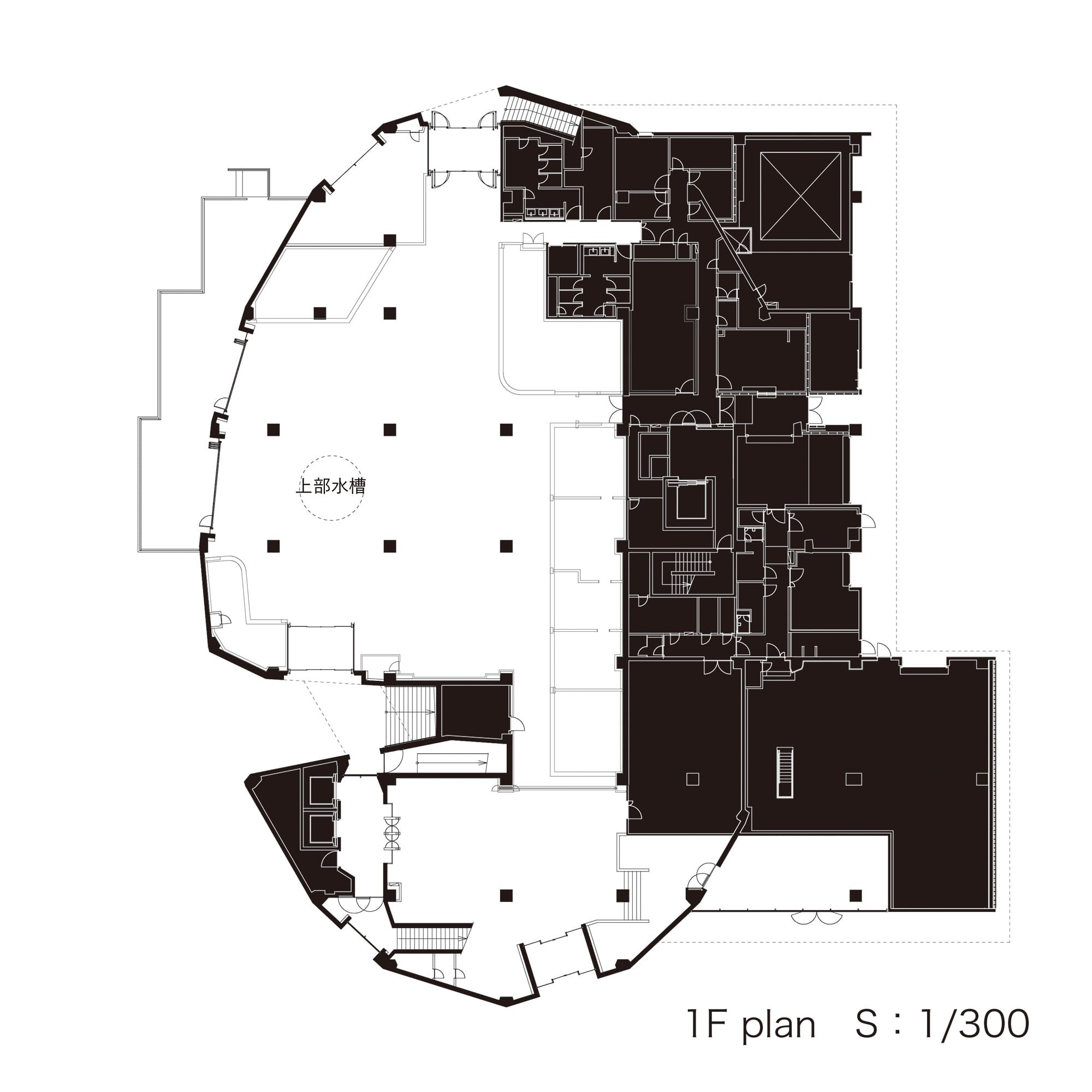
平面図
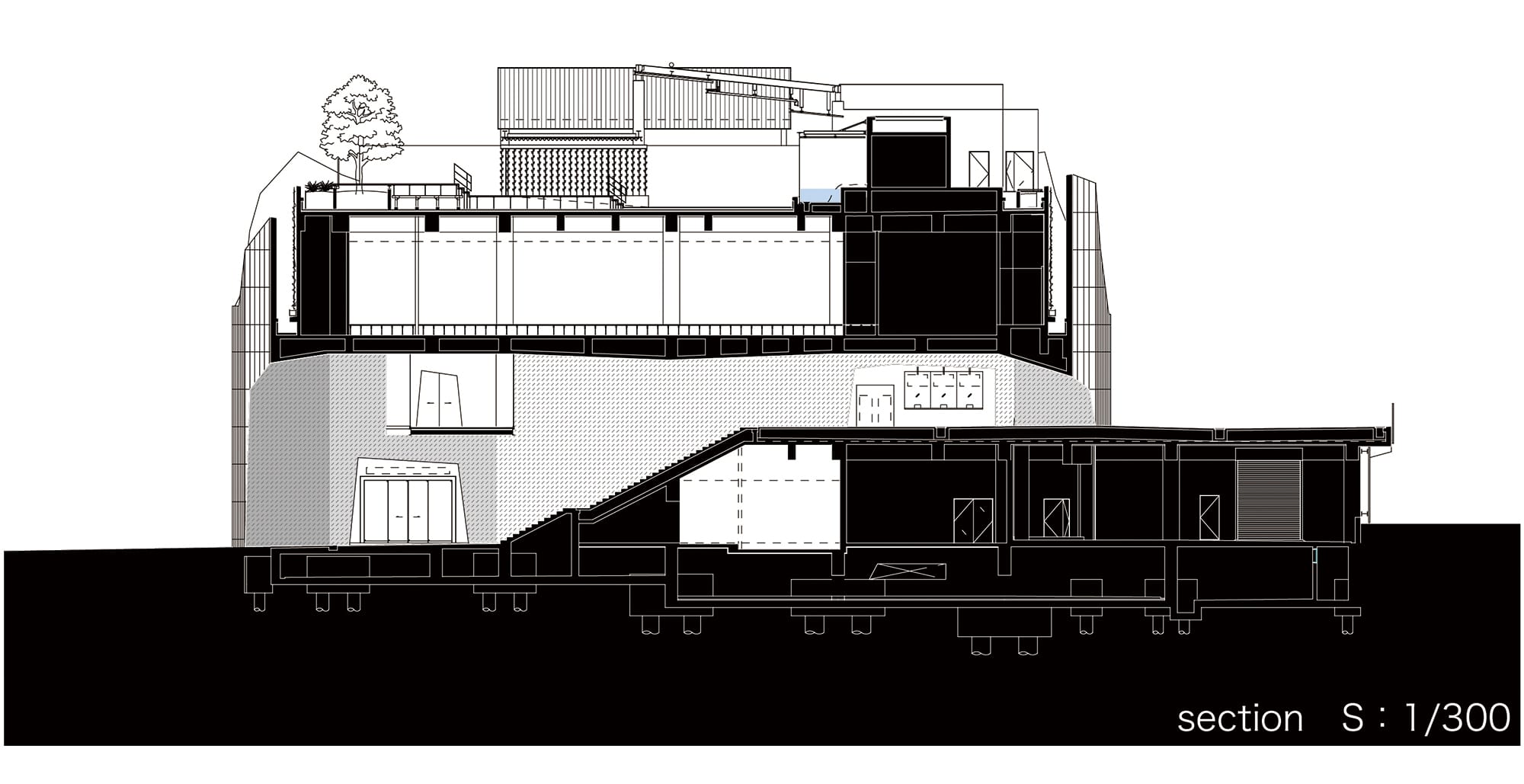
断面図
Architect
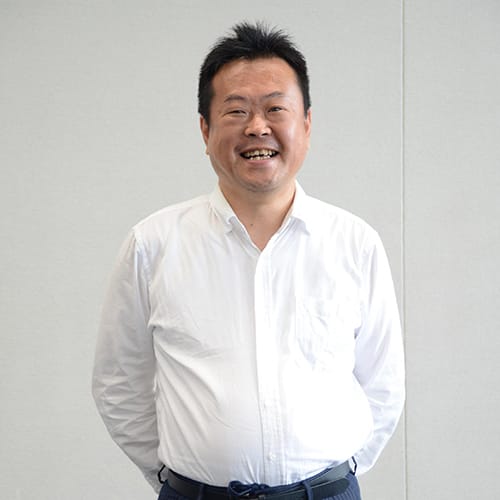
髙島 謙一
(大成建設株式会社一級建築士事務所)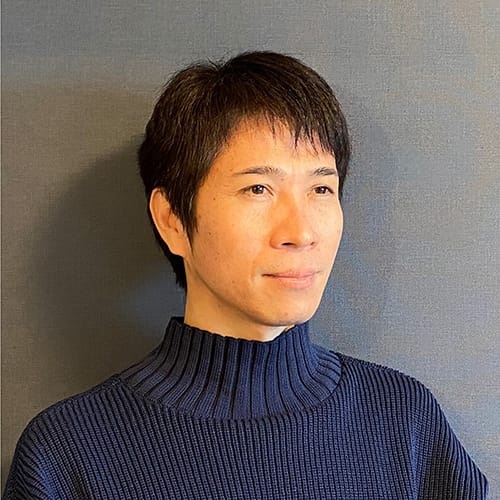
土井 健史
(大成建設株式会社一級建築士事務所)
原田 健介
(大成建設株式会社一級建築士事務所)DATA
名称:神戸ポートミュージアム
所在地:神戸市中央区新港町7ー2
主要用途:水族館、飲食、物販
建築主:合同会社AQUART神戸
●設計
設計者:髙島謙一、土井健史、原田健介
建築:髙島謙一、土井健史、原田健介/大成建設株式会社一級建築士事務所(3名とも)
構造:山﨑英一、阪井由尚、ラウファード・マーディ
設備:高木 淳、入江俊介、根本泰明
監理:大成建設株式会社一級建築士事務所
●施工
建築:大成建設株式会社関西支店
空調・衛生: 新菱冷熱工業
電気:きんでん
●面積
敷地面積:5,328.14㎡
建築面積:2,665.11㎡
延床面積:7,283.47㎡
建ぺい率:50.01%(許容60%)
容積率 :131.02%(許容400%)
階数:地下1階、地上4階、塔屋1階
●高さ
最高高さ:22,900mm
軒高 :22,750mm
●構造 鉄筋コンクリート造
●期間
設計期間:2017年7月~2020年12月
施工期間:2020年2月~2021年7月
●掲載雑誌
韓国雑誌C3、近代建築
