COURT HOUSE 自由が丘
COURT HOUSE JIYUGAOKA
※写真・文章等の転載はご遠慮ください。
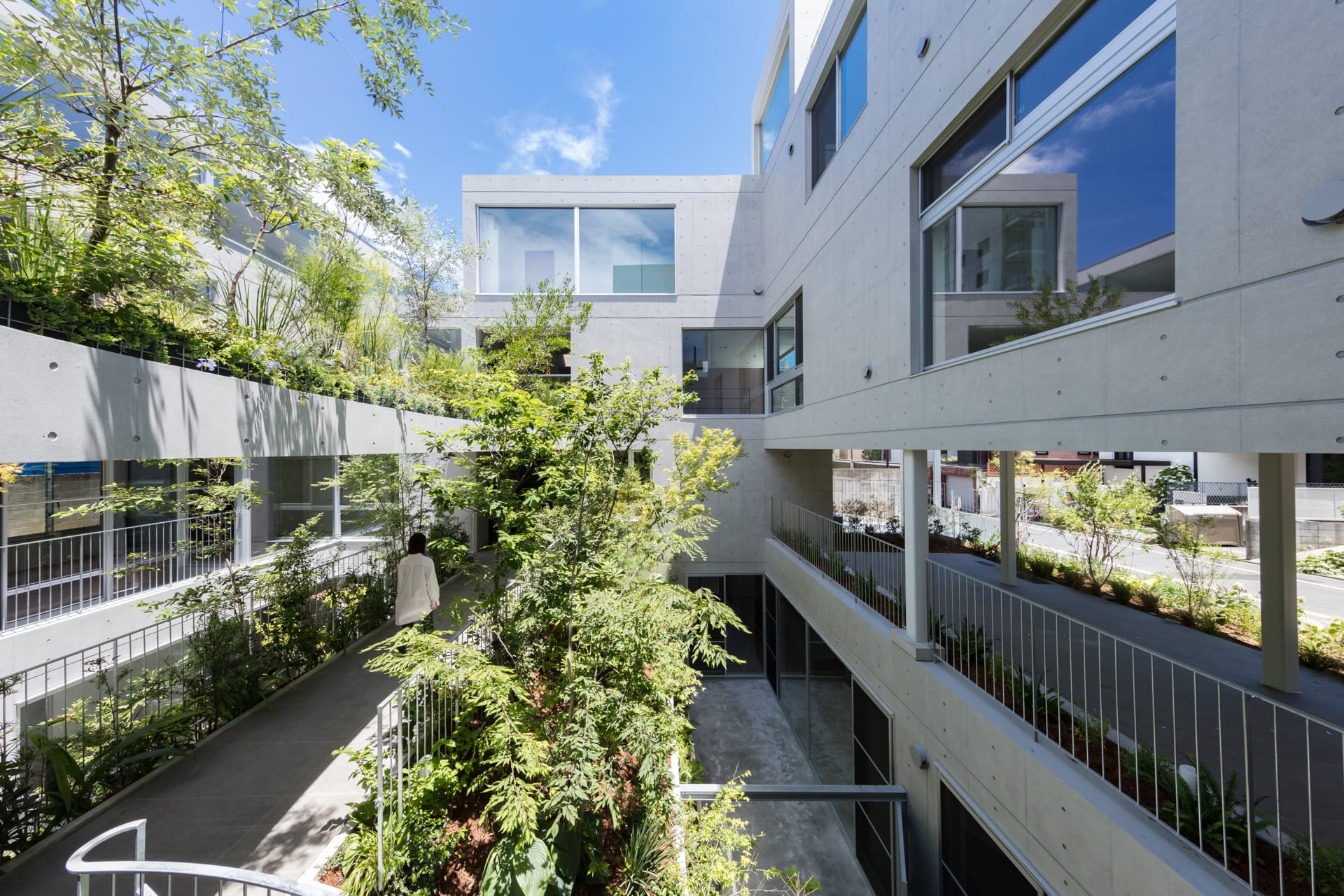
住民の交流の場となる中庭と地域に開く前庭
写真:中山 保寛
奥野 公章(奥野公章建築設計室)
低層住居地域に建つ12戸のコーポラティブハウスである。地下1階〜地上3階を包括する立体的な中庭は、建物中心の緑化による修景・隣戸間の距離感の調整による快適な居心地、採光・通風・気化熱利用などパッシブな環境、避難のための空地など、全ての住戸に安全で快適な住環境をつくる装置として機能する。「集まって住む」からこそ得られる大きな中庭を中心とした、低層住居地域における新しい集合住宅の提案である。
Masaaki Okuno (OKUNO ARCHITECTURAL PLANNING)
The three-dimensional courtyard that encompasses B1F to 3F functions as a device to create a safe and comfortable living for all residences. For example, creating beautiful landscapes through greening around buildings. Comfort by adjusting the distance from neighboring houses. A place that receives natural energy such as lighting, ventilation, and the use of heat of vaporization. Open space for evacuation. A proposal for a new housing complex in a low-rise residential area, centered around a large courtyard that can only be achieved by living together.
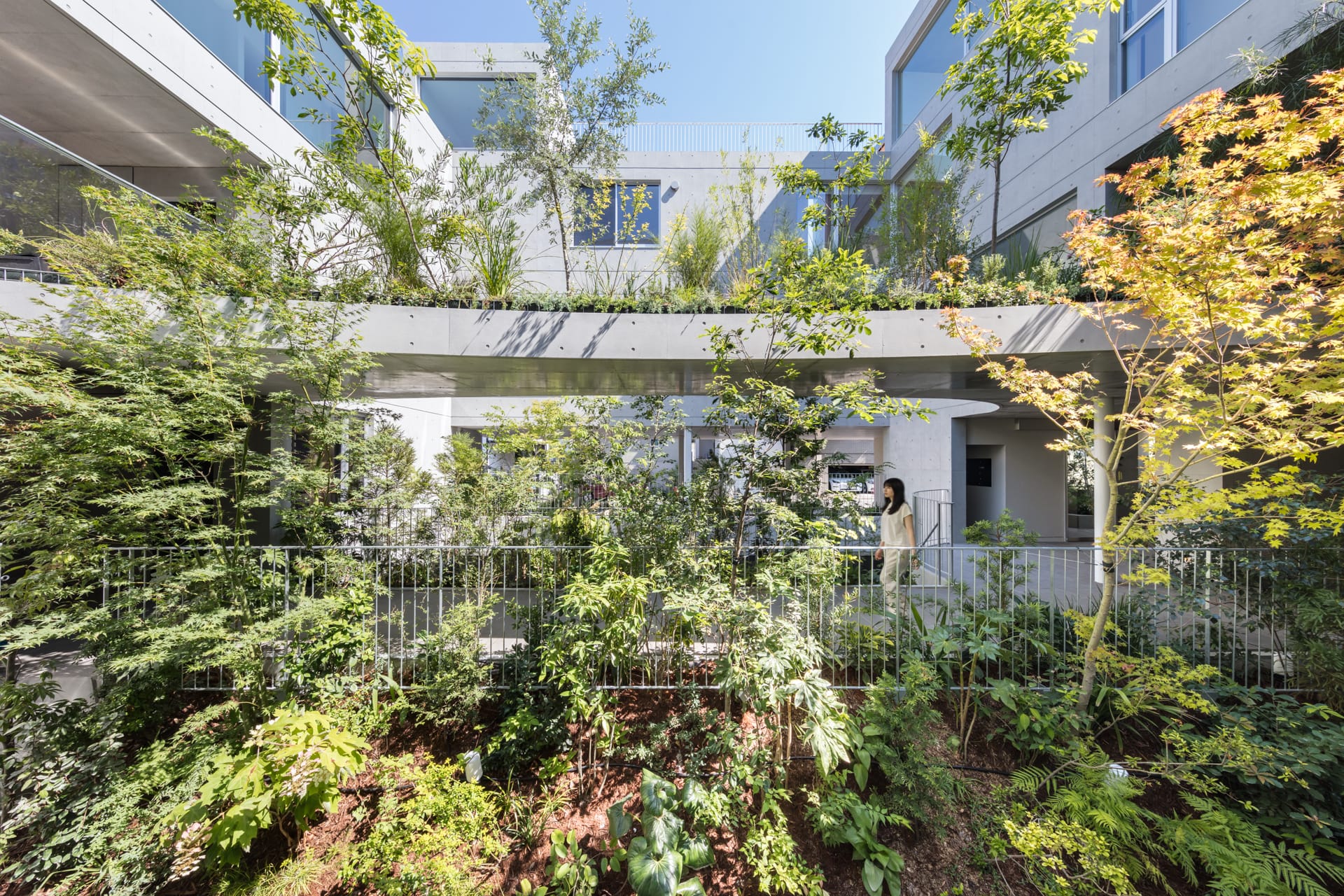
「集まって住む」からこそ得られる大きな庭
写真:中山 保寛
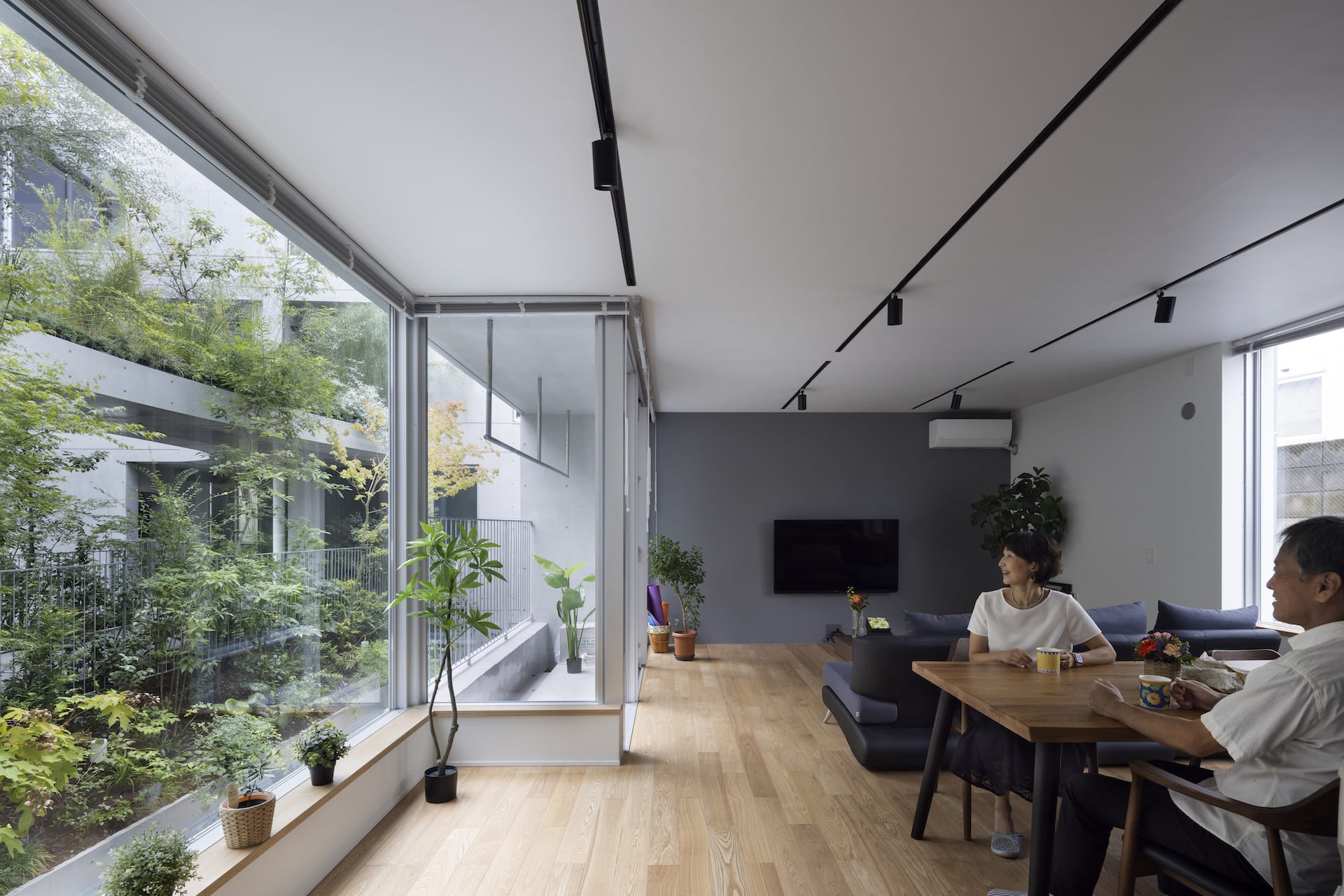
1階F住戸
写真:吉田 誠(日経アーキテクチュア)
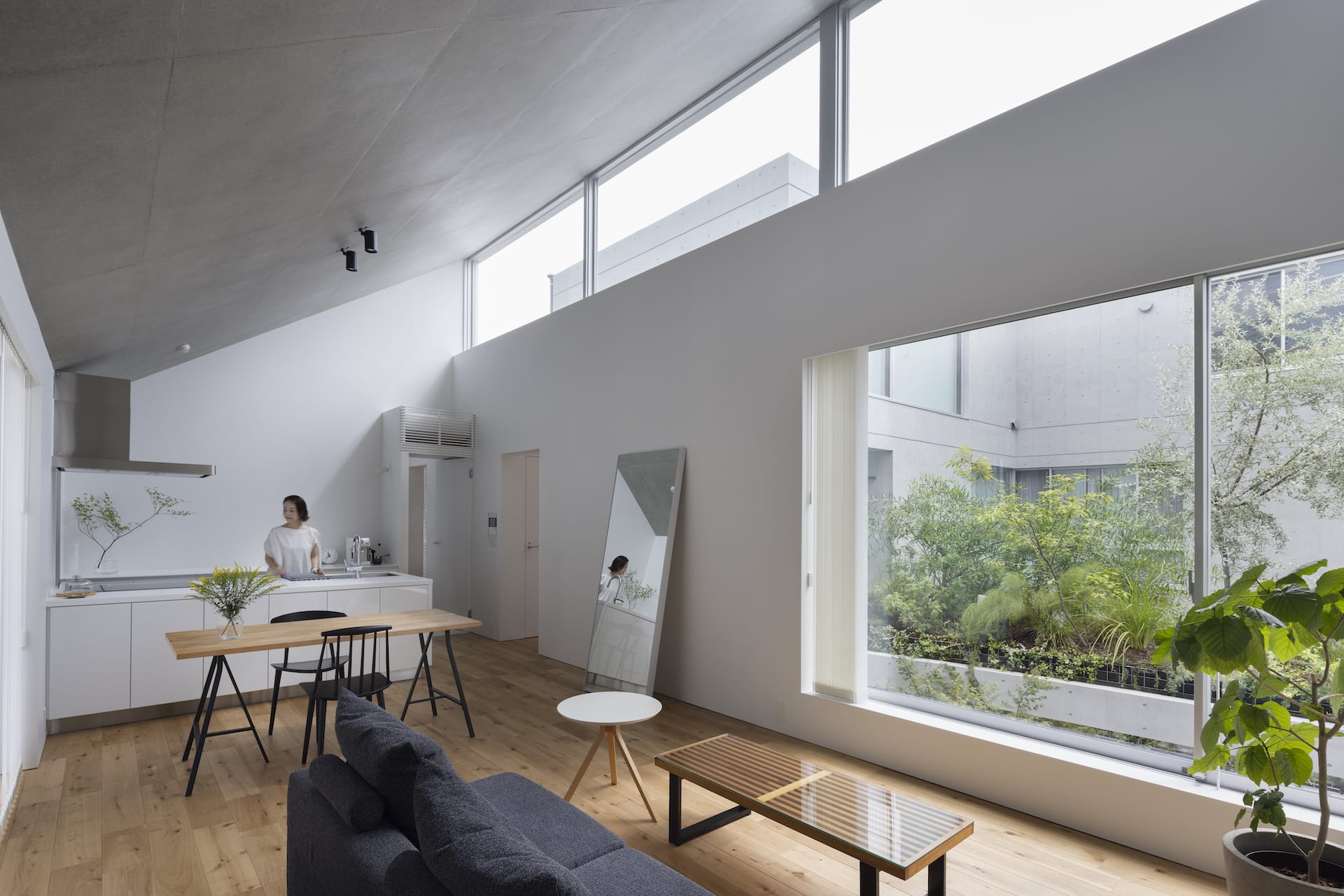
2階I住戸
写真:吉田 誠(日経アーキテクチュア)
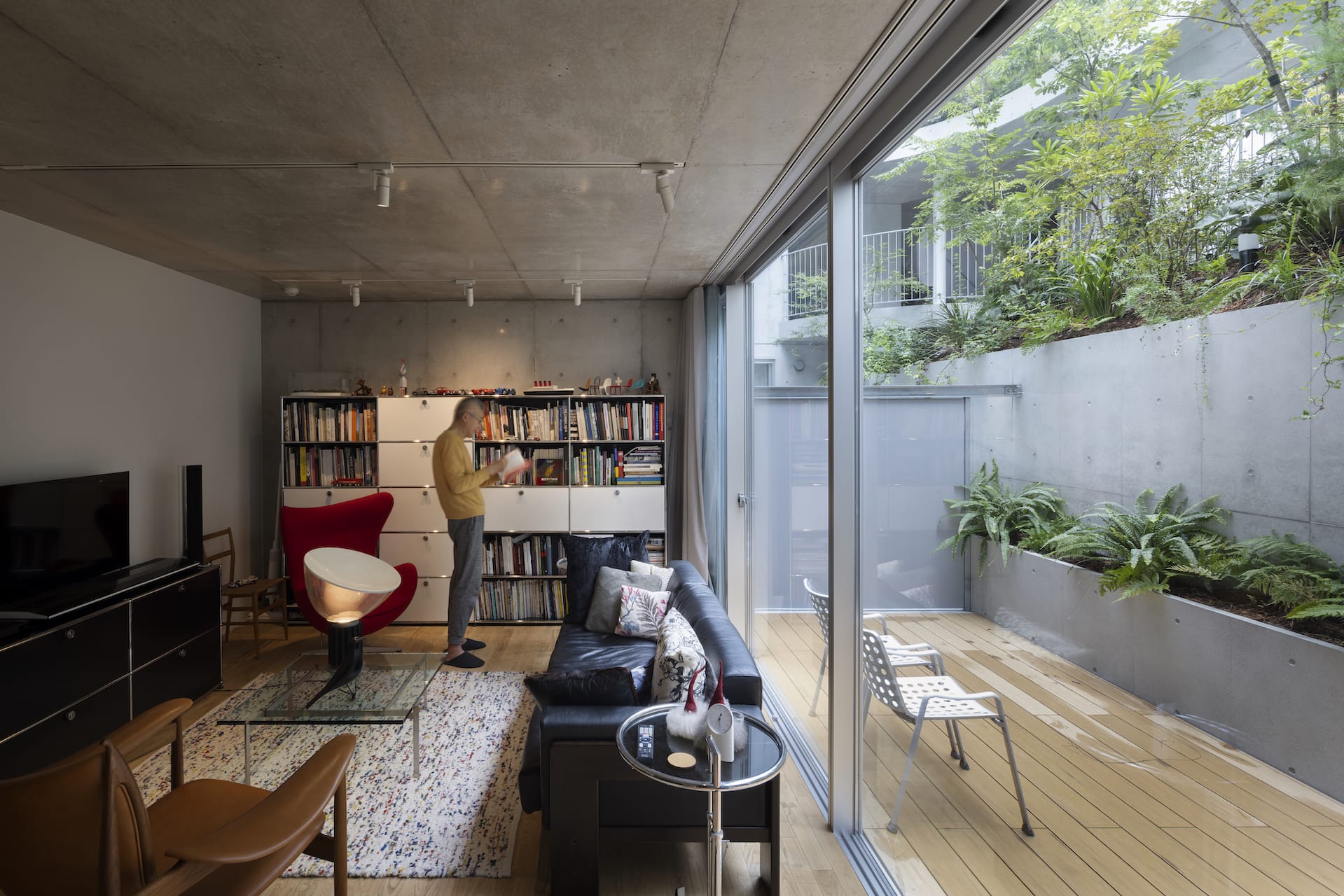
地階D住戸
写真:吉田 誠(日経アーキテクチュア)
Architect

奥野 公章
(奥野公章建築設計室)1973年山梨県生まれ/1996年東洋大学工学部建築学科卒業/1998年東洋大学大学院工学研究科建築学専攻博士前期課程修了後、スタジオ建築計画入所/2003年一級建築士事務所奥野公章建築設計室設立/東洋大学、関東学院大学、武蔵野美術大学非常勤講師/2018年中部建築賞受賞、2023年東京建築賞奨励賞受賞
DATA
名称:COURT HOUSE 自由が丘
所在地:東京都目黒区
主要用途:共同住宅(コーポラティブハウス)
建築主:コートテラス都立大学建設組合
●設計
設計者:奥野公章
建築 :奥野公章/奥野公章建築設計室
構造 :小西泰孝/小西泰孝建築構造設計
設備 :長谷川博/長谷川設備計画
植栽 :イケガミ
監理 :奥野公章建築設計室
企画・プロデュース:アーキネット
●施工
建築:河津建設
●面積
敷地面積: 667.96m2
建築面積: 369.32m2
延床面積:1177.42m2
建ぺい率: 55.30%(許容60%)
容積率 : 99.98%(許容100%)
階数:地下1階 地上3階 塔屋1階
●高さ
最高の高さ:9,195mm
軒高さ:8,780mm
構造:鉄筋コンクリート造
●期間
設計期間:2019年11月〜2021年3月
施工期間:2021年4月〜2022年6月
●掲載雑誌
「新建築」2022年8月号
「日経アーキテクチュア」2022年11月24日号
