妙見荘
Myokenso
※写真・文章等の転載はご遠慮ください。
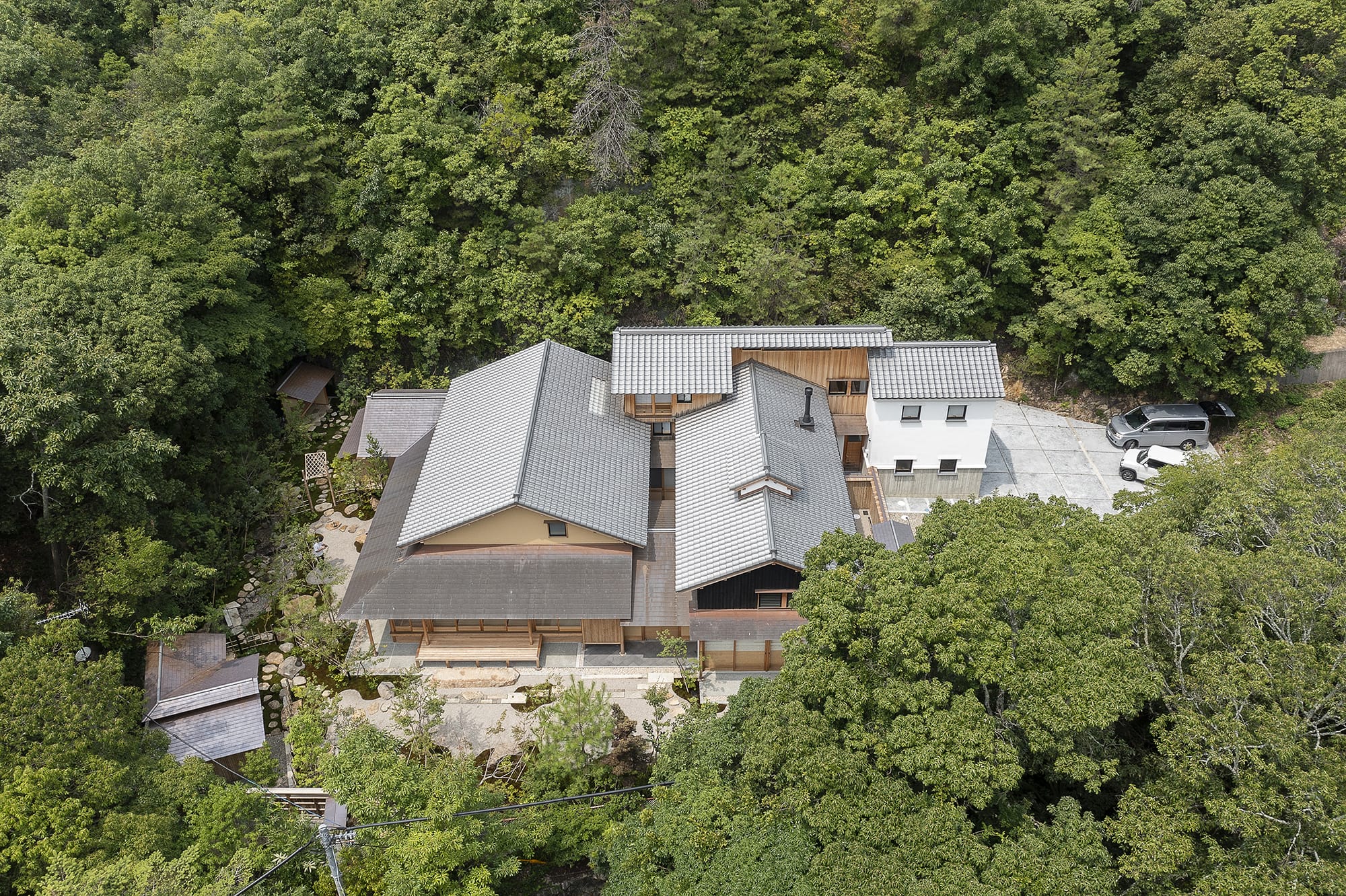
敷地東側鳥瞰。棟を4つに分けている
写真:畑 亮
大角 雄三(大角雄三設計室)
この建物は茶の湯を嗜むご夫婦の為に茶室を複数設けた週末住宅である。生活する用途以外に“人を迎える”用途の空間を設ける必要があった。生活をする空間を骨太でおおらかな“民家”の形式、人を出迎える空間を華奢で張り巡らされた美意識 をもつ“数寄屋”の形式、更に親密なやりとりをする空間を“茶室”の形式とし、敷地内に配置していった。各形式を現代的に再構成し、「懐かしくて新しい景色」をつくっている。
Yuzo Osumi (OSUMI YUZO ARCHITECT OFFICE)
It was necessary to create a space for “entertain one’s guest” in addition to the living space. The space for people to live is in the form of a sturdy and generous “minka”. The space for welcoming people is in the form of a “sukiya” with the elegant and Intricately aesthetic design. The space for more intimate interaction is the “tea room” style, and these were arranged on the site. We are reinterpreting the shared approach of utilizing natural materials and craftsmanship in a modern context, crafting a “nostalgic yet new scene.”
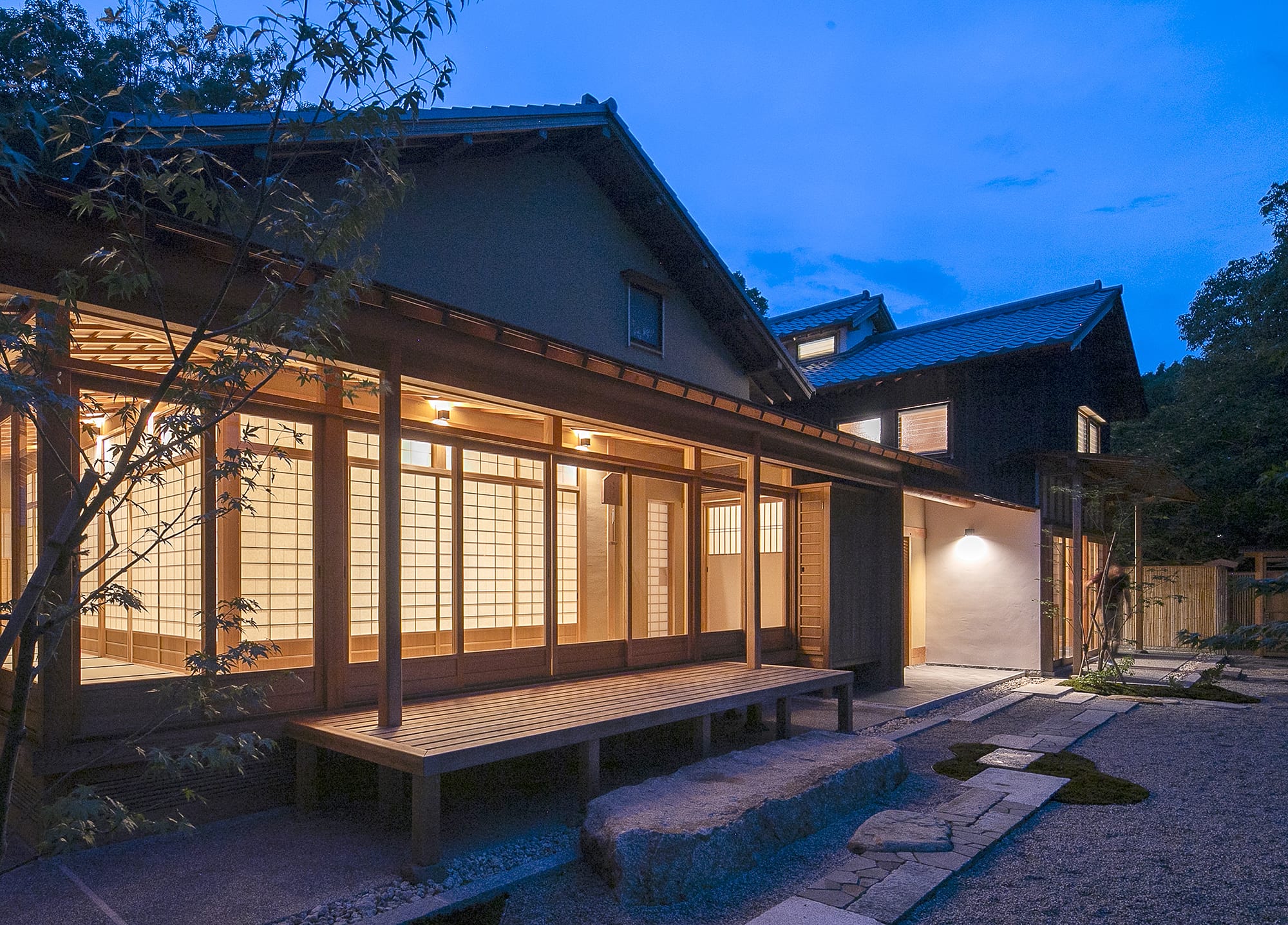
南東から手前に数寄屋棟奥に民家棟を望む
写真:畑 亮
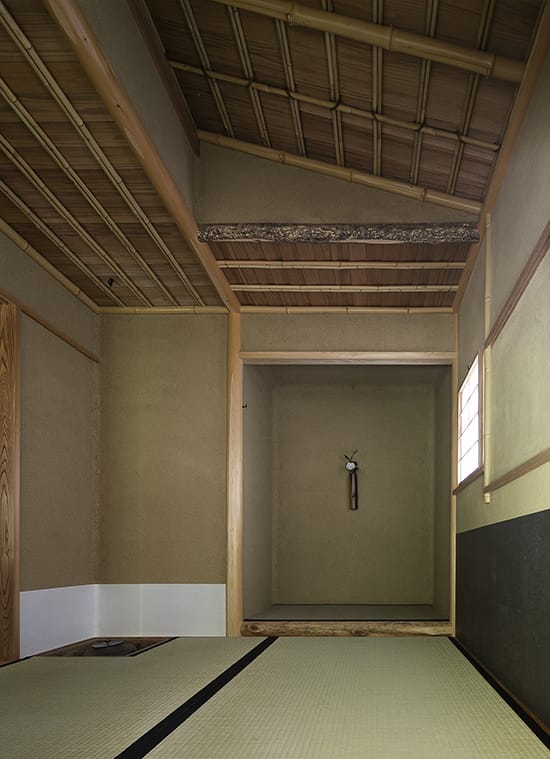
2帖茶室待庵の写し。正客席から床を望む
写真:畑 亮
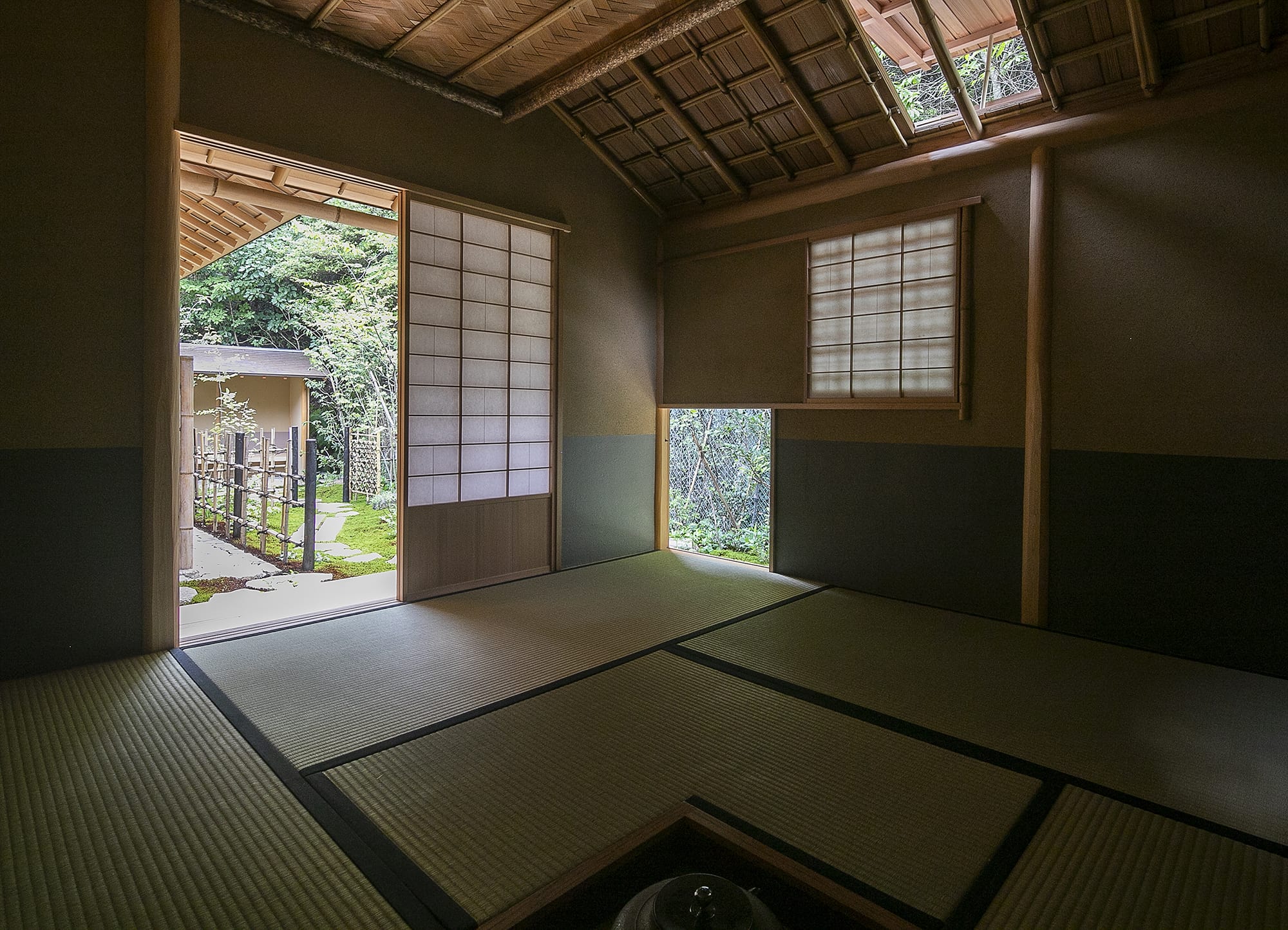
4帖半茶室。点前から躙口、貴人口を望む
写真:畑 亮
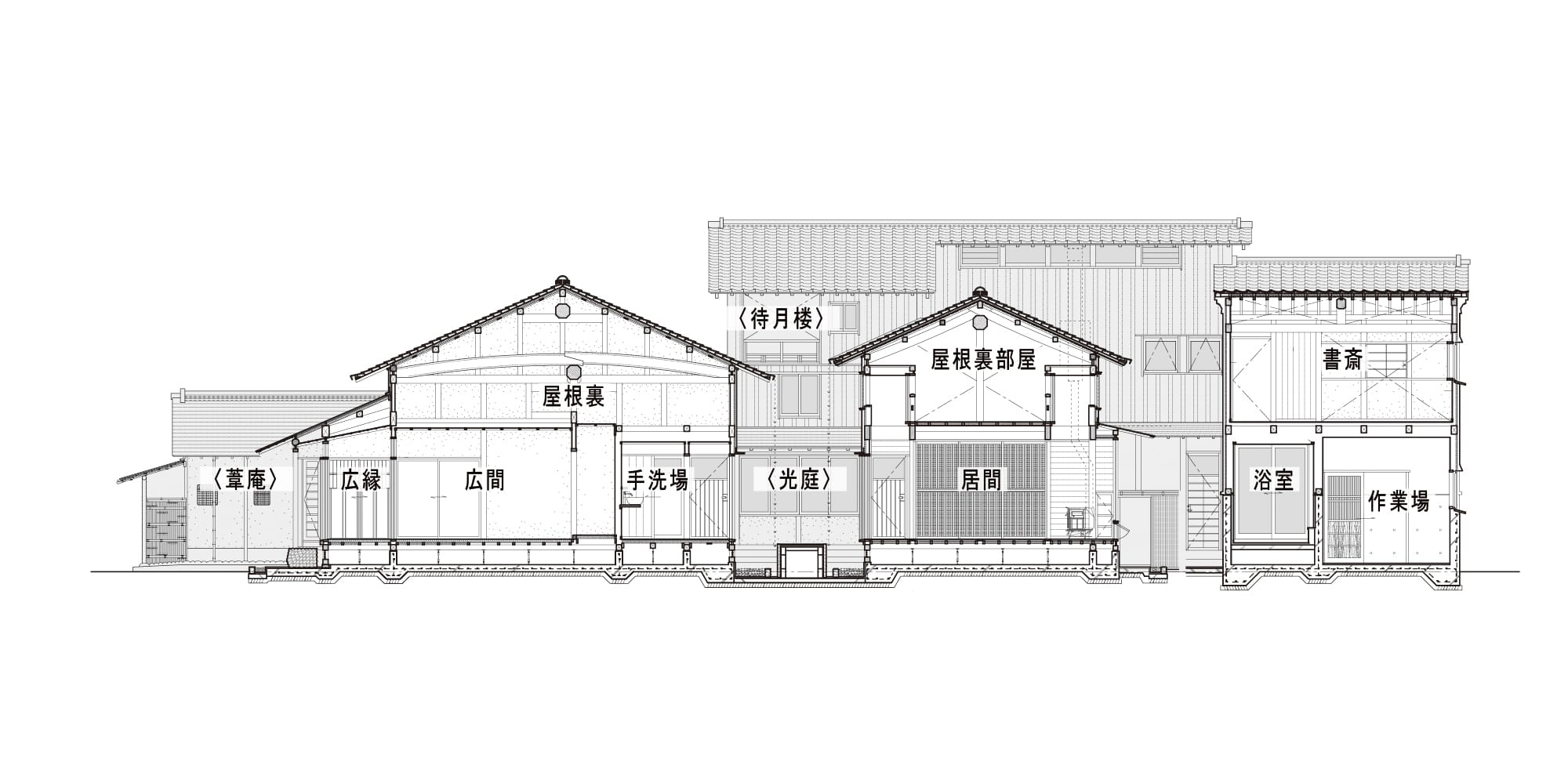
断面図
Architect
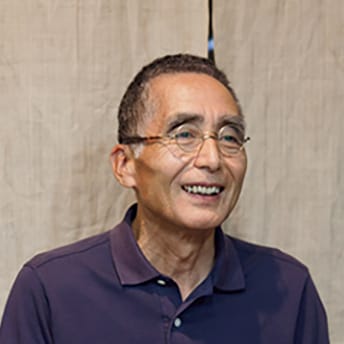
大角 雄三
(大角雄三設計室)1949年岡山県生まれ/1976年日本大学理工学部建築学科卒業。1987年大角雄三設計室設立、古民家再生工房メンバーに。1999年日本建築学会賞業績賞(古民家再生工房)、2000年第1回JIA環境建築賞最優秀賞(黒谷の家)、2015年日本建築学会賞作品選奨(大山の小屋)など受賞
DATA
名称 妙見荘
所在 岡山県岡山市
主要用途 専用住宅
建築主 個人
●設計
設計者:大角雄三
建築:大角雄三/大角雄三設計室
監理:大角雄三設計室
●施工
建築:坂本工務店
衛生:梶岡設備
電気:橋本電気
●面積
敷地面積:1,221.7㎡
建築面積:299.0㎡
延床面積:333.0㎡
建ぺい率24.5%(許容60%)
容積率27.3%(許容200%)
階数 地上2階
●高さ
最高の高さ:7,500mm
軒高さ:6,400mm
●構造 木造軸組構造
●期間
設計期間:2017年9月〜2020年1月
施工期間:2020年2月〜2022年12月
●掲載雑誌「住宅建築」2023年6月号
