二戸一の大きな家
Large House by Two-unit
※写真・文章等の転載はご遠慮ください。
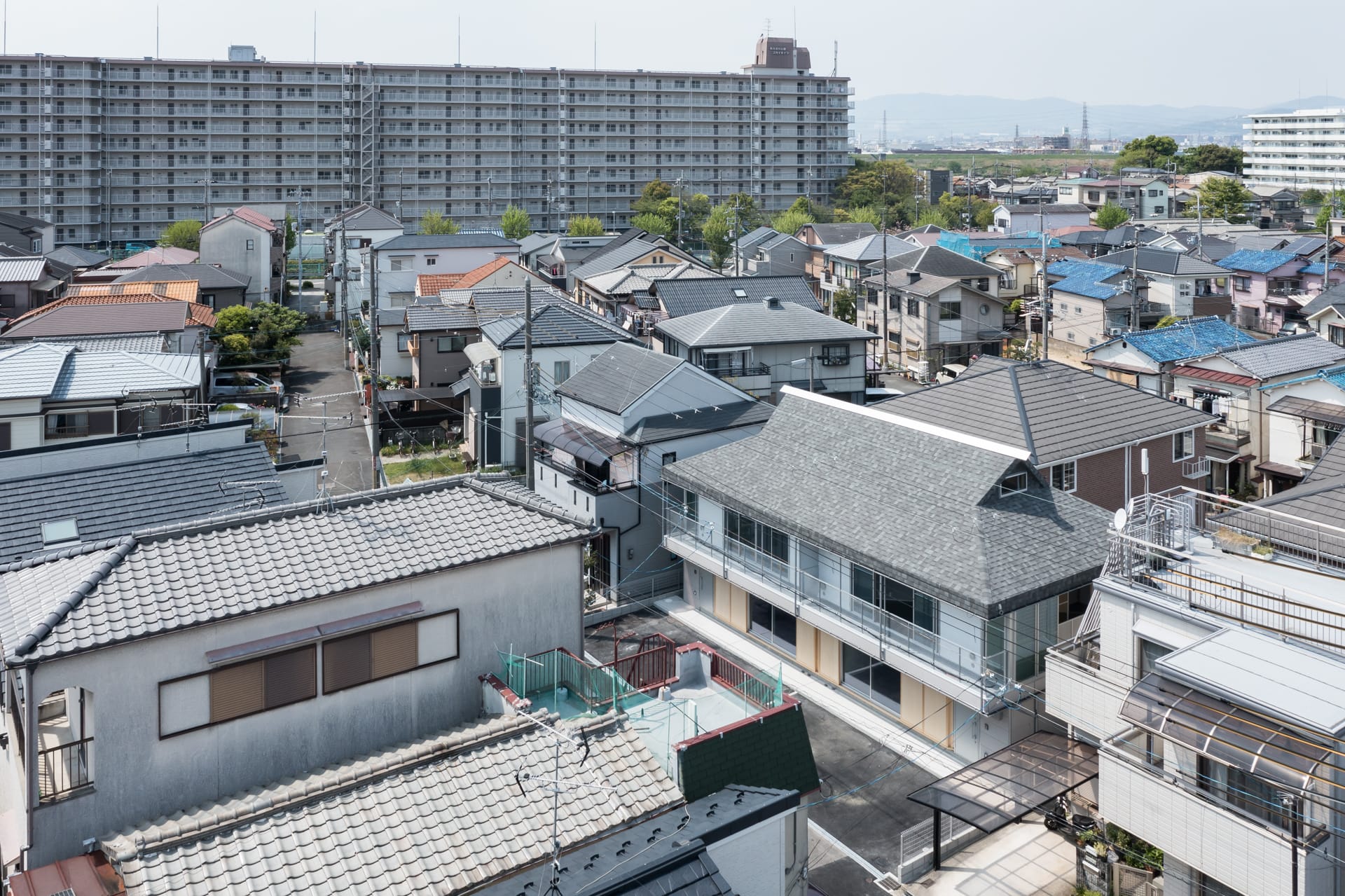
屋根の自律性が際立つ鳥瞰
写真:中山 保寛
柿木 佑介、廣岡 周平(PERSIMMON HILLS architects)
賃貸用2連長屋の計画。当初求められていた賃貸用戸建住宅2棟分を一体化し、将来的に界壁を抜いて一つの大きな家にできるよう設計した。周辺の建売住宅と同程度の工事費で実現させるため、商品住宅のコードを用いながらも、材料の規格寸法や性質、プレカットの加工能力といった小さな技術に改めて向き合いながら、自律的な屋根をもつ外観とし、かつてこの地域の風景を形成していた農村の民家の佇まいに再接続することを試みた。
Yusuke Kakinoki, Shuhei Hirooka (PERSIMMON HILLS architects)
Plan for two-row houses for rental. Initially, the request was for two detached houses for rental, but the plan is to integrate them and possible in the future remove the parting wall to create one large house. In order to achieve this at a construction cost comparable to that of pre-built houses in the surrounding area, we re-examined small techniques such as standard dimensions and properties of materials and pre-cut processing capabilities, while using codes for commercial housing. By creating an exterior with an autonomous roof, we attempted to reconnect with the appearance of rural houses that once formed the landscape of this area.
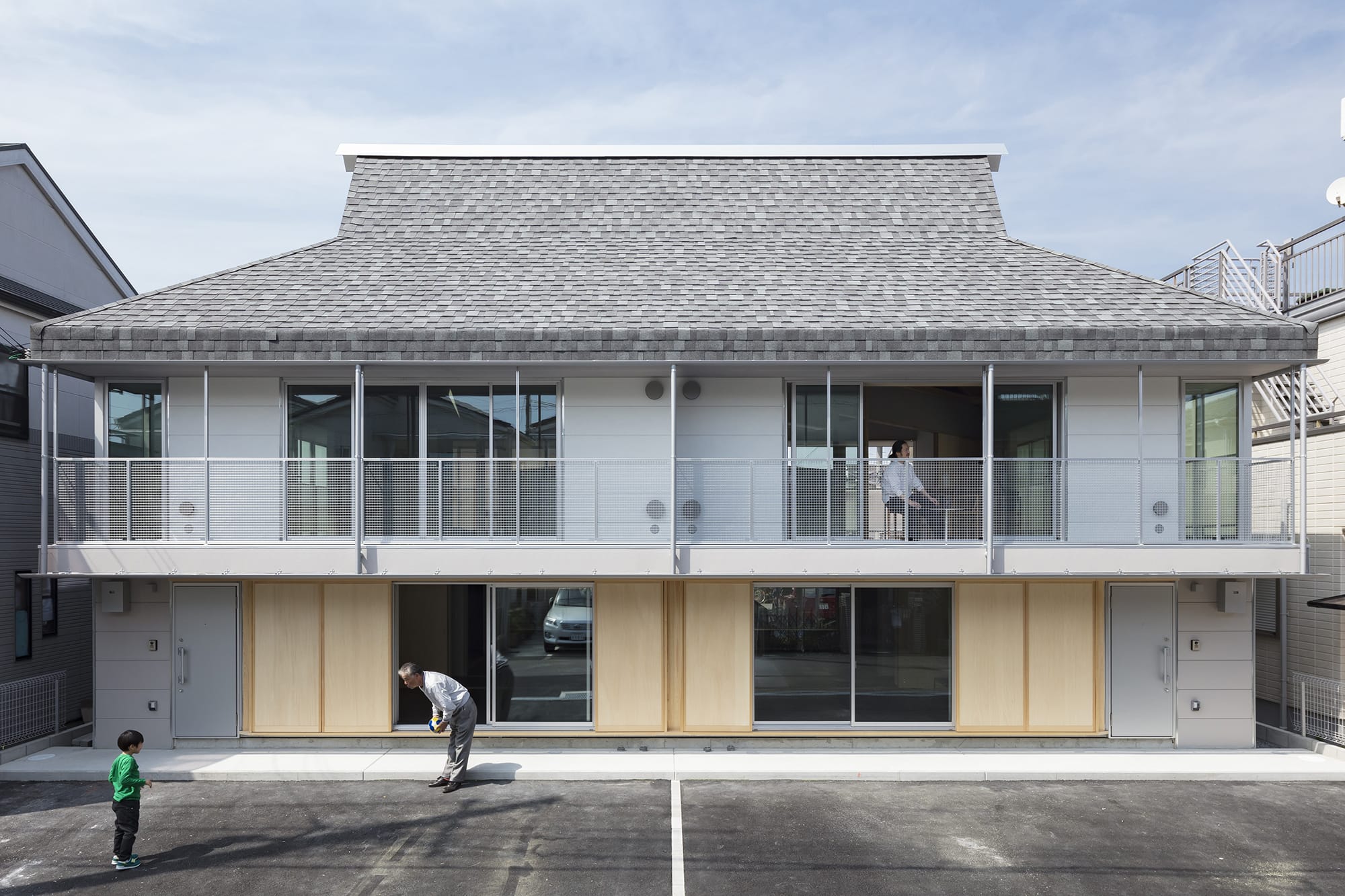
自律した形で対称性をもつ正面外観
写真:中山 保寛
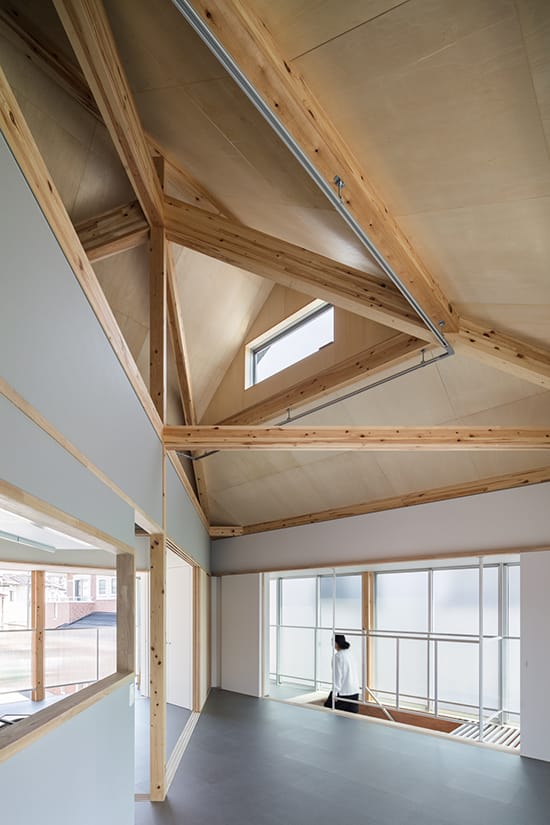
高窓からの光が架構と室内を照らす2階
写真:中山 保寛
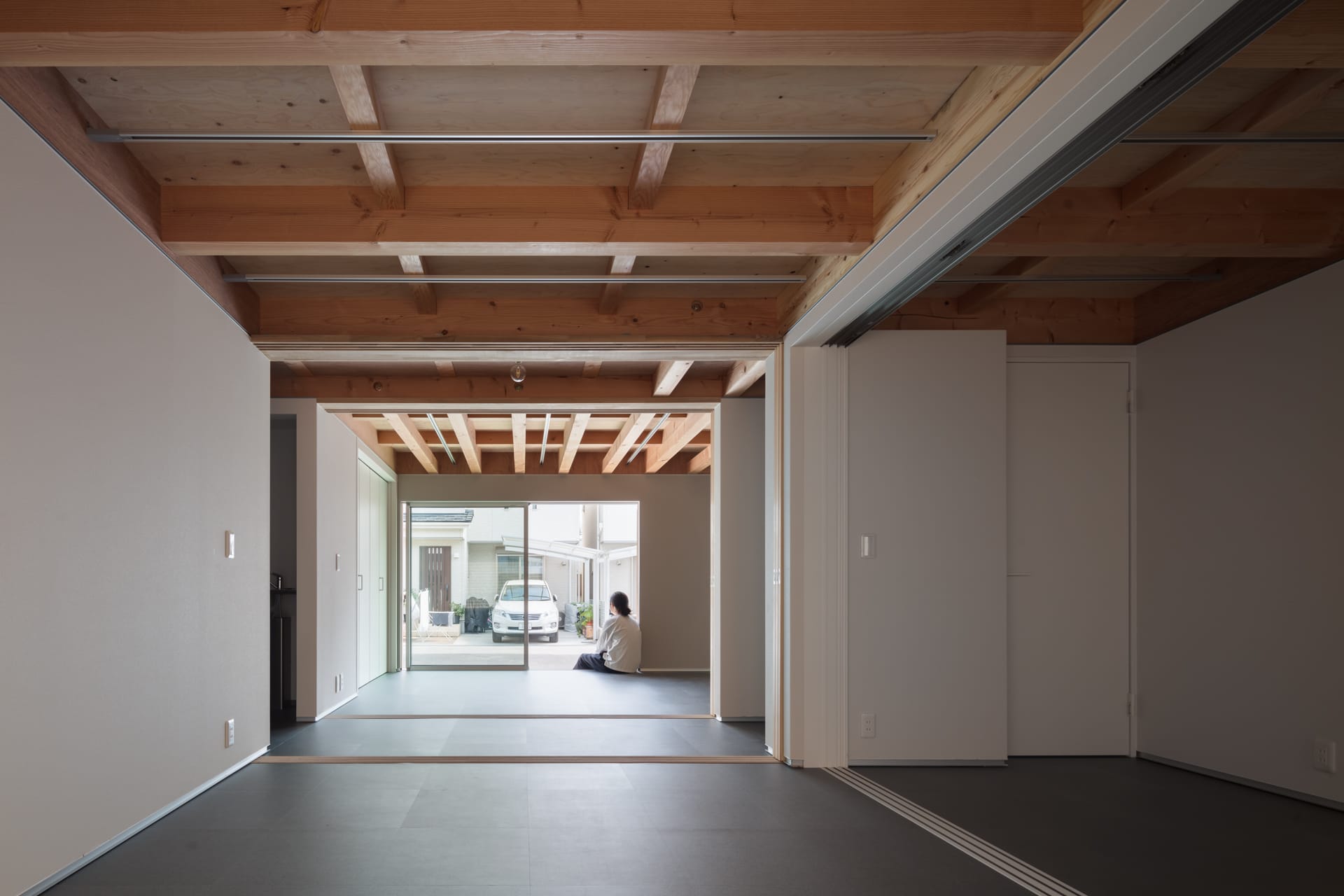
建具を開け放つことで一体になる1階
写真:中山 保寛
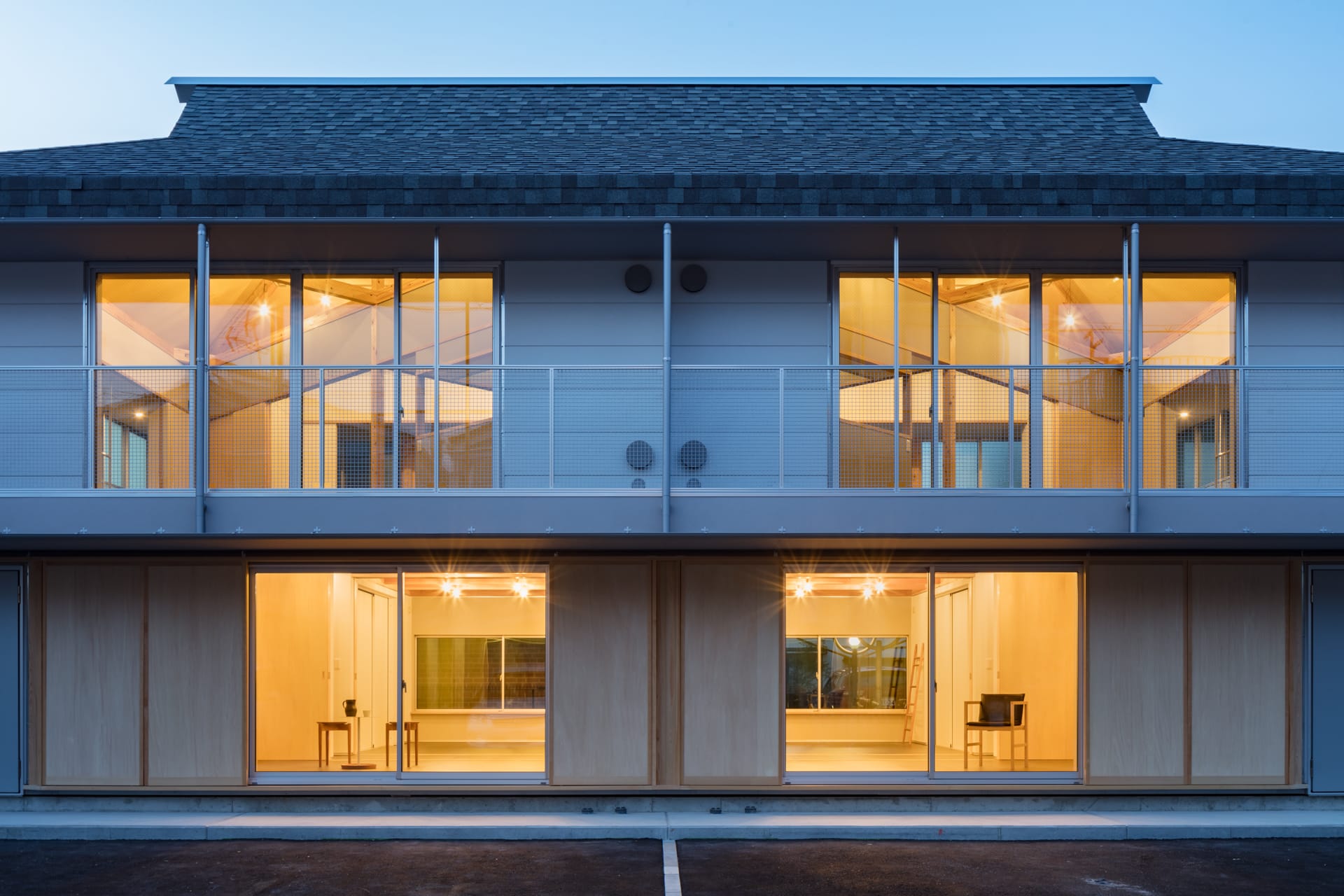
角度が変わる架構が生み出す一体感
写真:中山 保寛
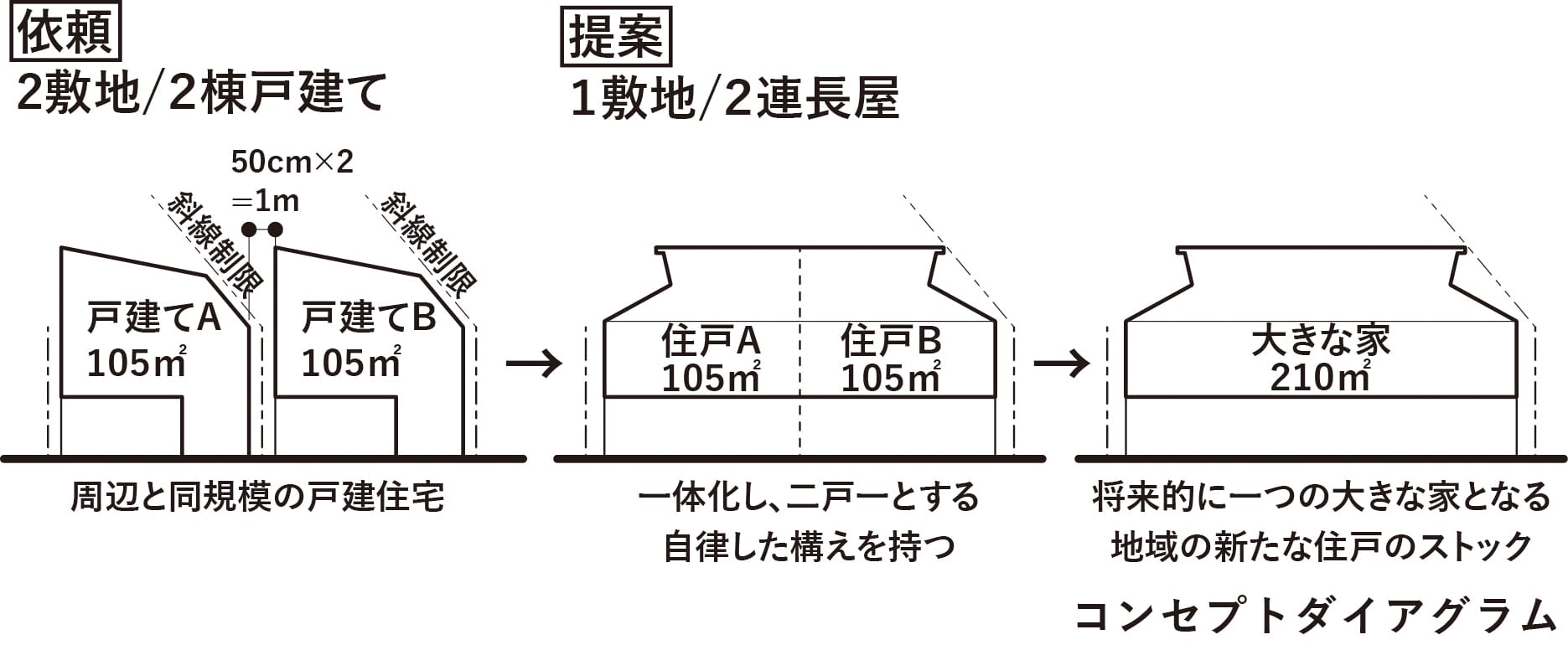
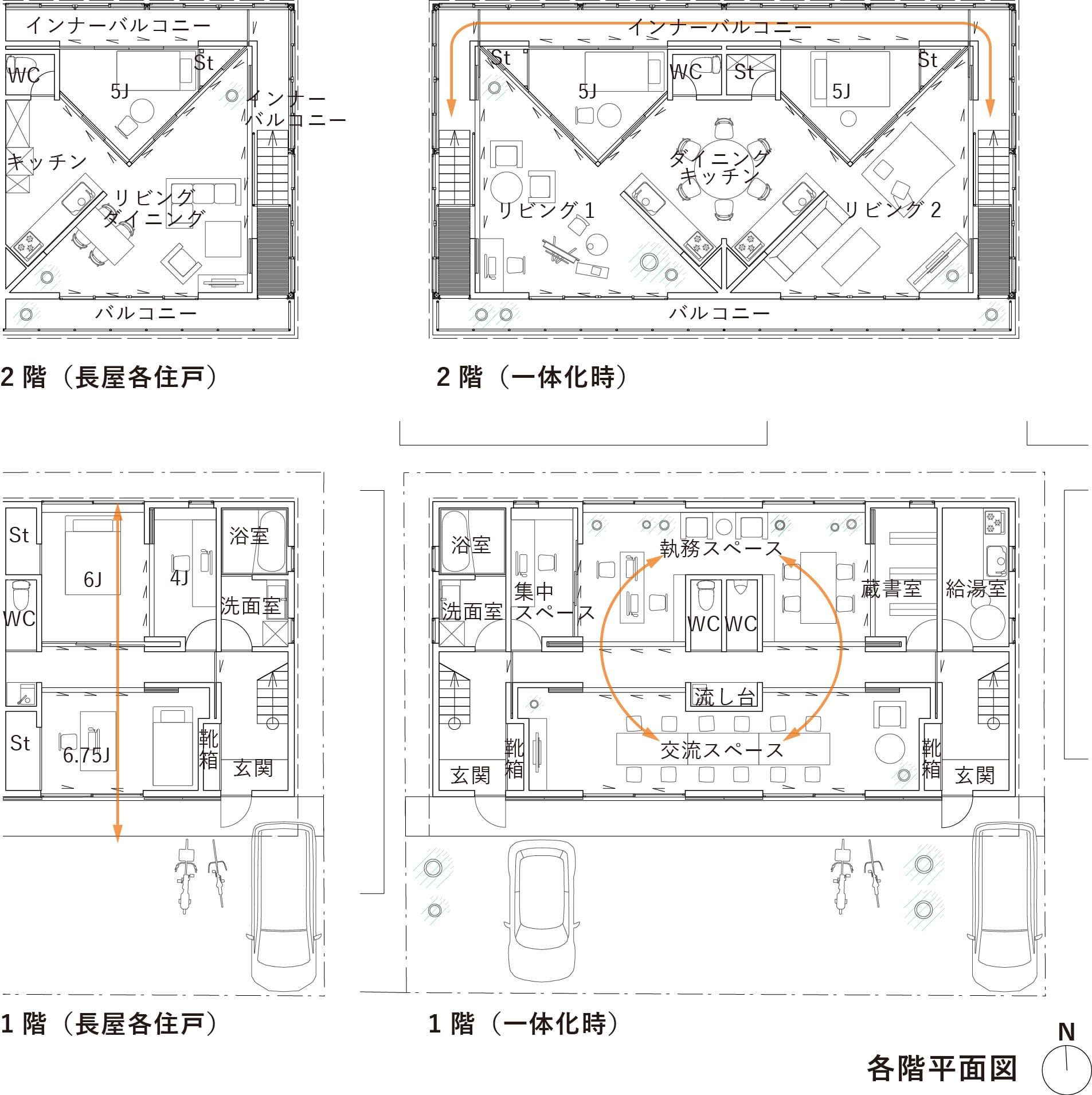
Architect
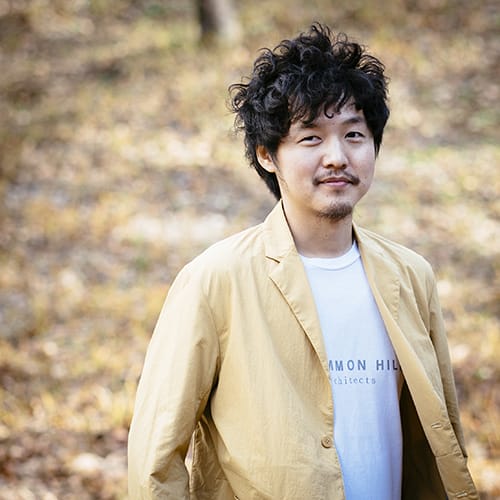
柿木 佑介
(PERSIMMON HILLS architects)1986年大阪府生まれ/2008年関西大学工学部建築学科卒業/2009年MOUNT FUJI ARCHITECTS STUDIO/2016年PERSIMMON HILLS architects設立/2020年日本建築学会作品選集新人賞/2022年日事連建築賞日事連会長賞
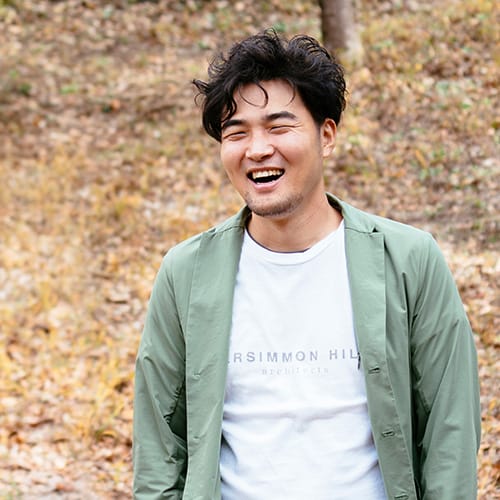
廣岡 周平
(PERSIMMON HILLS architects)1985年大阪府生まれ/2008年関西大学工学部建築学科卒業/2010年横浜国立大学大学院Y-GSA 卒業/2011年SUEP/2015年大成建設設計部/2016年PERSIMMON HILLS architects設立/2018年-2021年横浜国立大学大学院Y-GSA 設計助手/2020年日本建築学会作品選集新人賞/2022年日事連建築賞日事連会長賞
DATA
名称:二戸一の大きな家
所在:大阪府枚方市
主要用途:長屋
建築主:柿木管理
●設計
設計者:柿木佑介+廣岡周平
建築・監理:柿木佑介+廣岡周平/PERSIMMON HILLS architects
構造:合同会社円酒構造設計
照明アドバイザー:大光電機
●施工
建築:ワイズコンストラクトオフィス
設備:マクオル
電気:ハヤシテック
外構:甲斐組
●面積
敷地面積:211.61㎡
建築面積:105.70㎡
延床面積:211.40㎡
建ぺい率:49.95%(許容50%)
容積率:99.90%(許容100%)
階数:地上2階
●高さ
最高の高さ:7,970mm
軒高さ:5,533mm
●構造
木造在来工法
●期間
設計期間:2020年7月〜2021年3月
施工期間:2021年9月〜2022年4月
●掲載雑誌
「住宅特集」2022年6月号
