高輪台テラス
Takanawadai Terrace
※写真・文章等の転載はご遠慮ください。
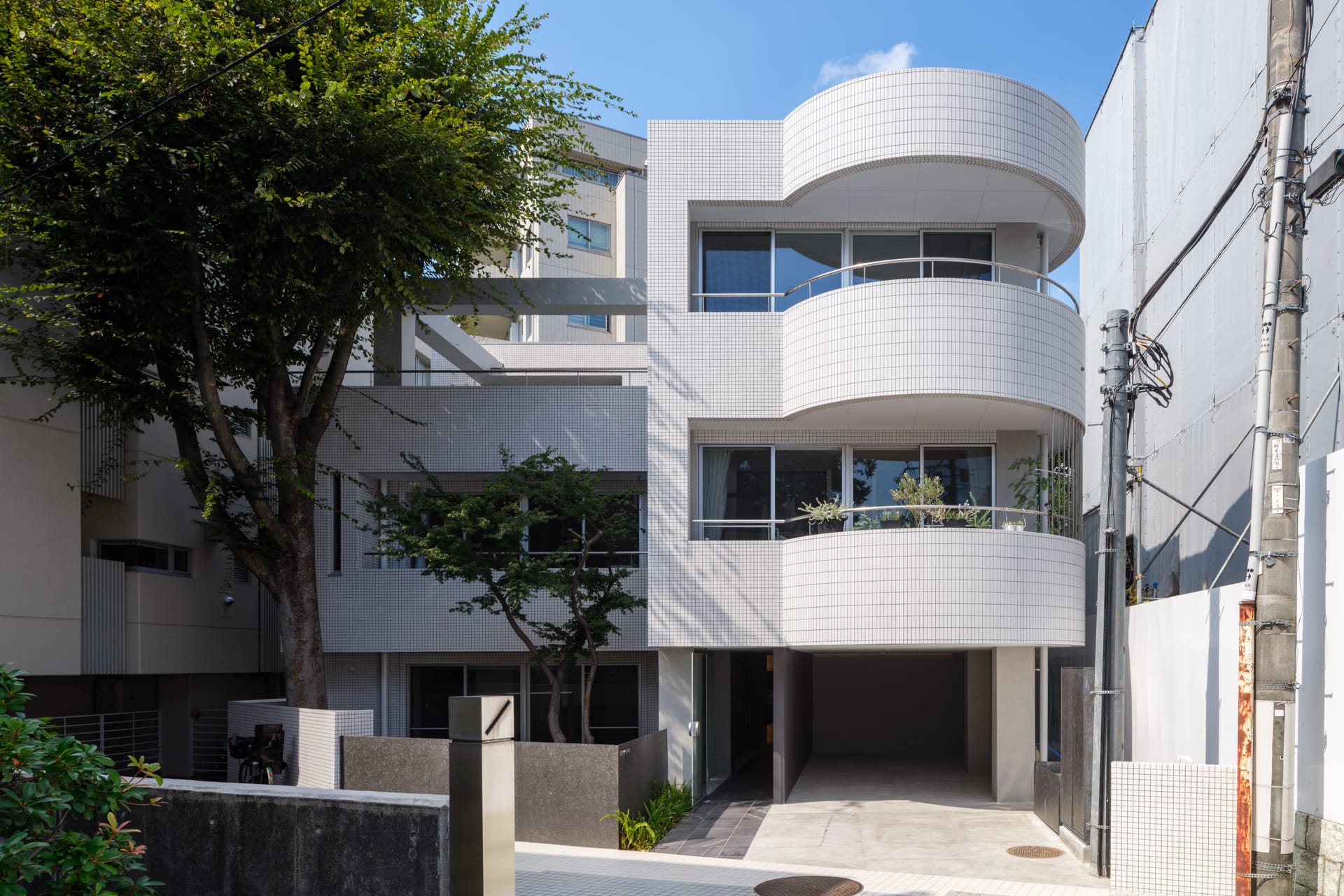
東側全景 外観はほぼオリジナルのまま
写真:新建築社
駒田 剛司、駒田 由香(駒田建築設計事務所)
「高輪台テラス」は、「ヨシタケハウス」として知られた旧吉武泰水邸(設計:長澤泰、92年竣工)のコンバージョンである。中央にEVコアを配したオフィスビルのような平面図式と、周辺環境と呼応する場の豊かさが両立する。この既存建物のスケルトンとしての特徴を活かし、最小限の改変によって4世帯の集合住宅とした。豊かな環境の維持に向け、本計画が都市部に残存する優良住宅建築の最適再利用のモデルとなることを望んでいる。
Takeshi Komada, Yuka Komada (Komada architects’ office)
“Takanawadai Terrace” is a conversion of the former Yoshitake Yasumi residence (designed by Yasushi Nagasawa, completed in 1992), known as “Yoshitake House”. It combines an office building-like floor plan with an EV core in the centre with a richness of place that echoes the surrounding environment. The skeletal features of the existing building were utilised to create a four-family residential complex with minimal alterations. We hoped that this project will serve as a model for the optimum re-use of the remaining good residential architecture in urban areas, with a view to maintaining the richness of the urban environment.
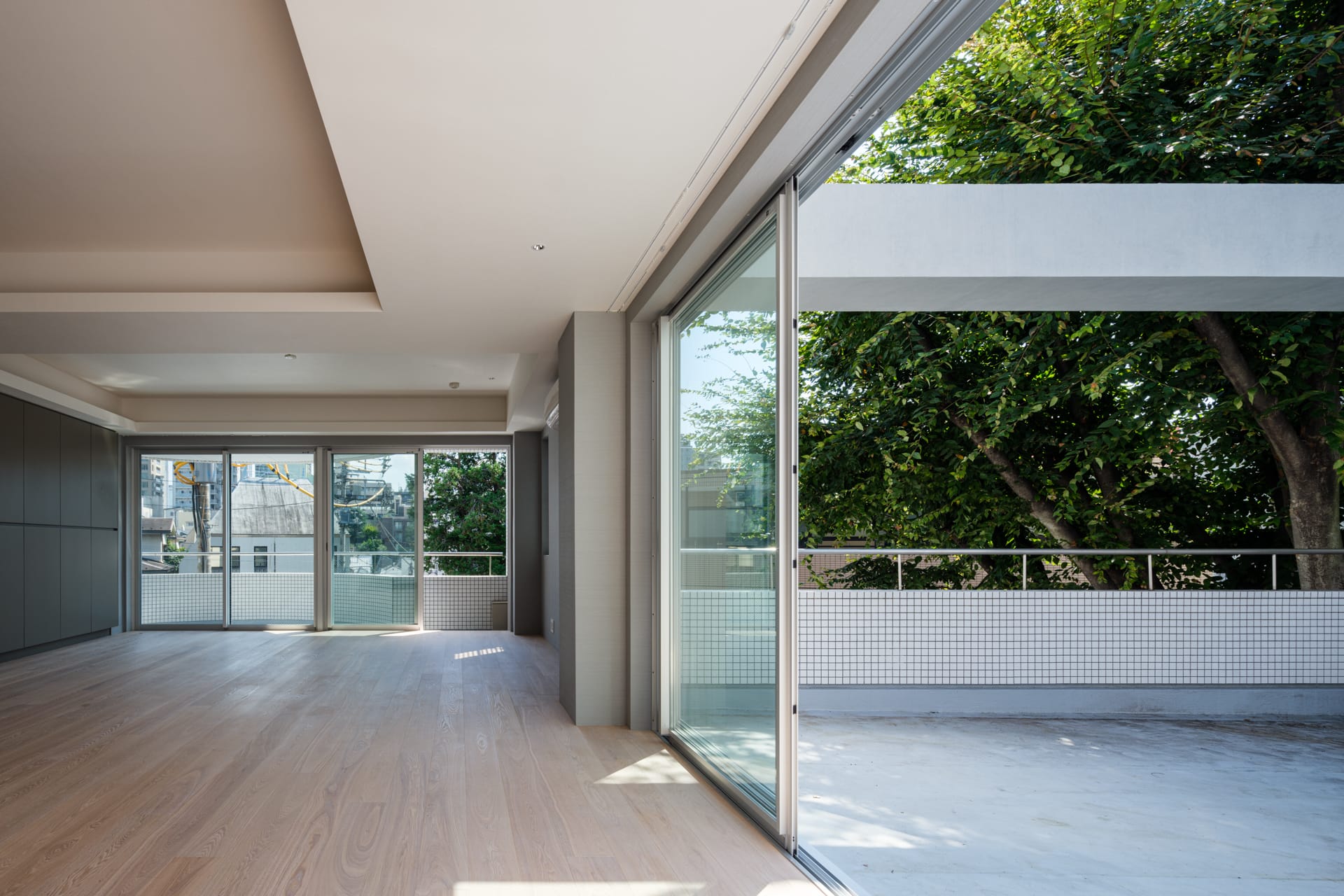
3A号室リビングダイニングとテラス
写真:新建築社
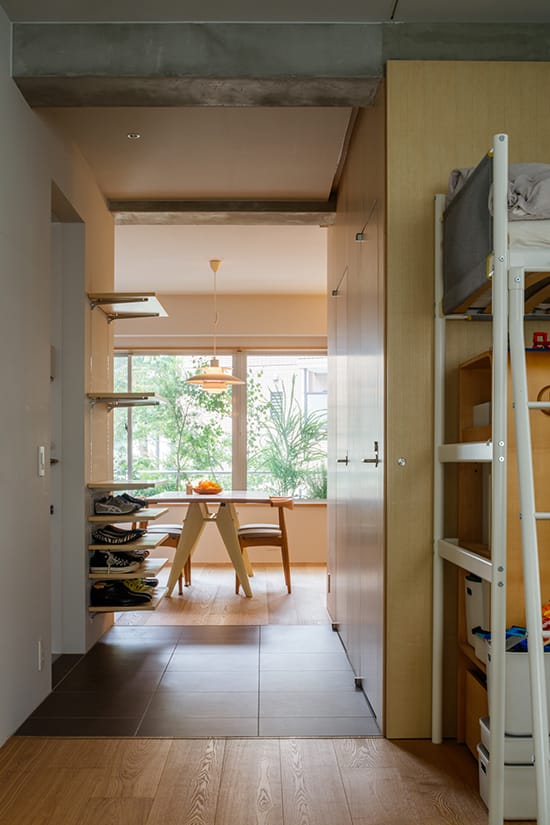
2B号室寝室からダイニングを見通す
写真:新建築社
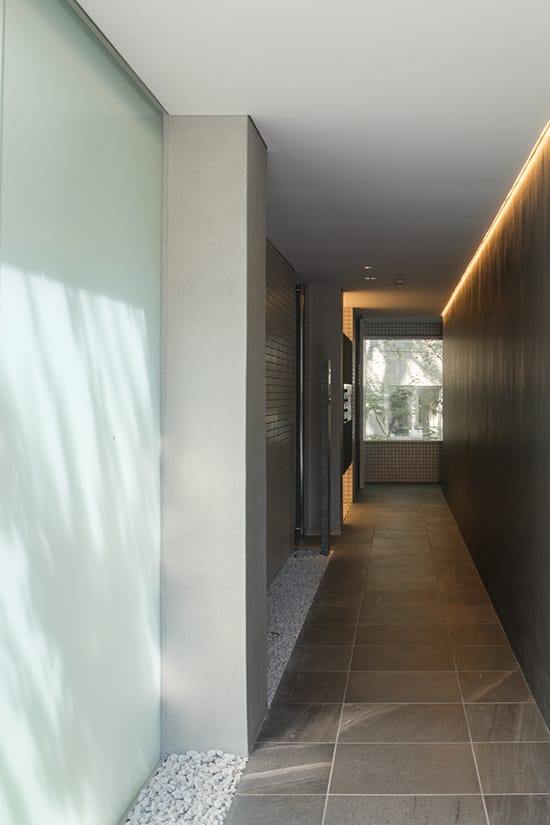
エントランス手前から奥を見通す
写真:新建築社
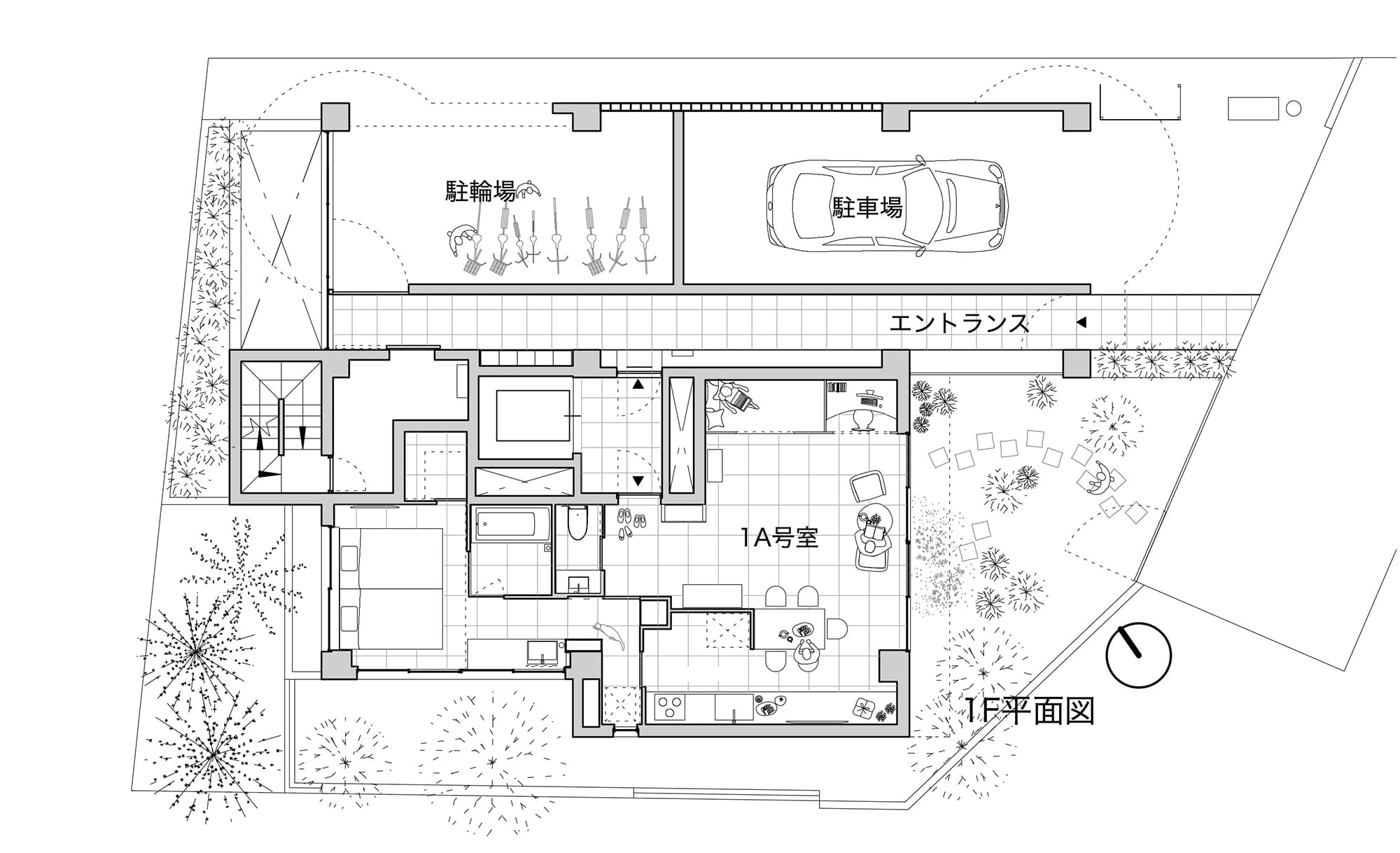
1F平面図
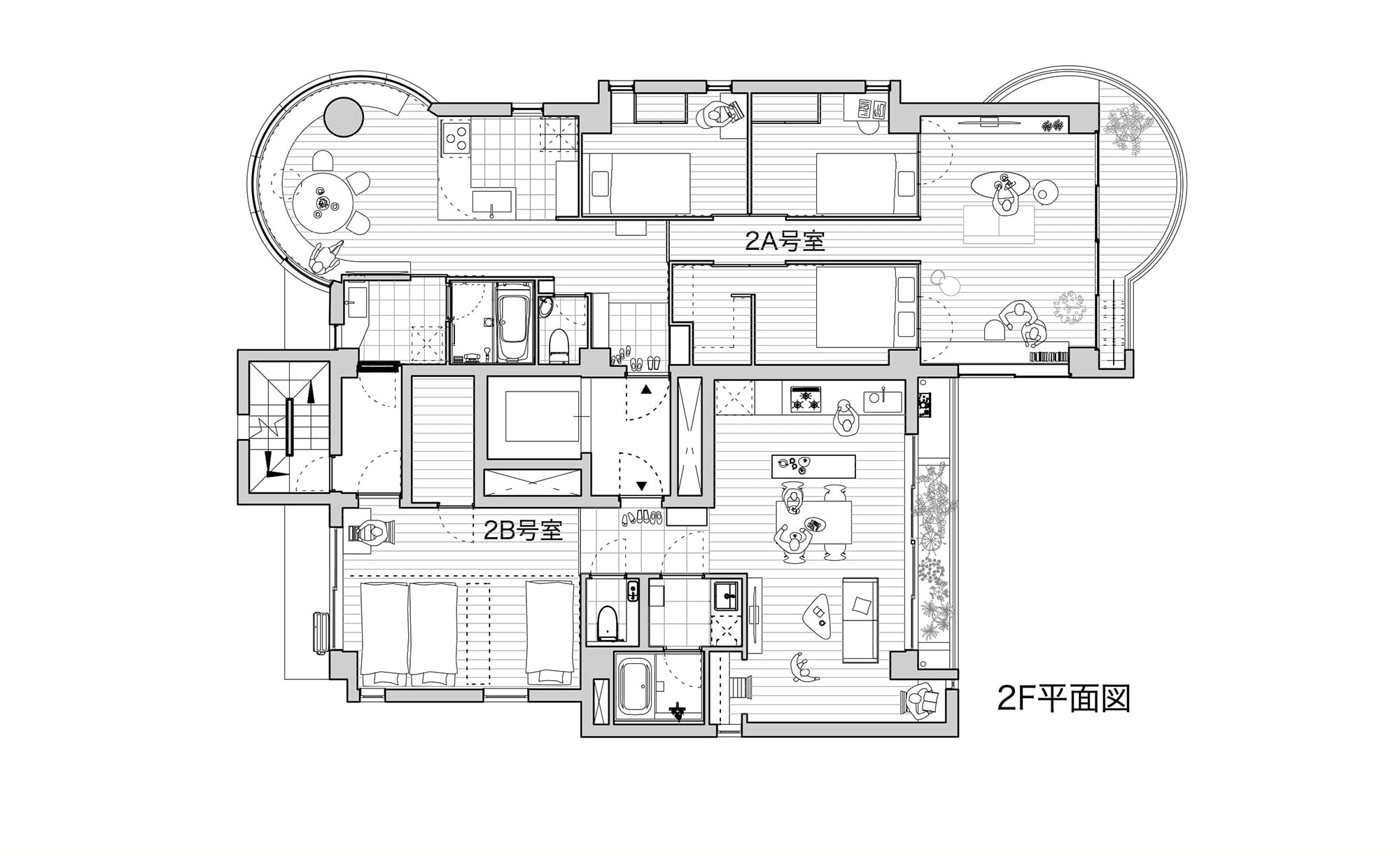
2F平面図
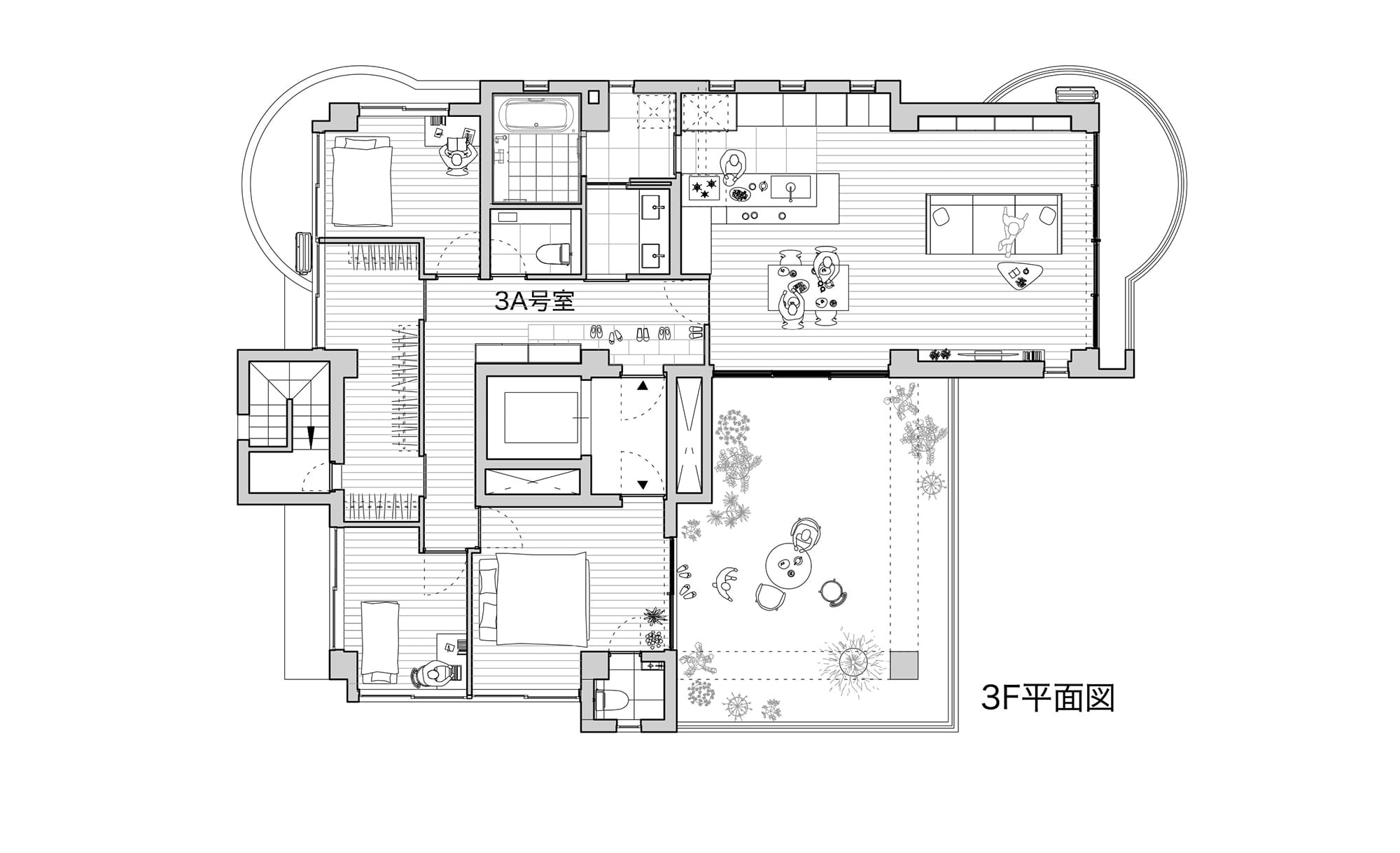
3F平面図
Architect
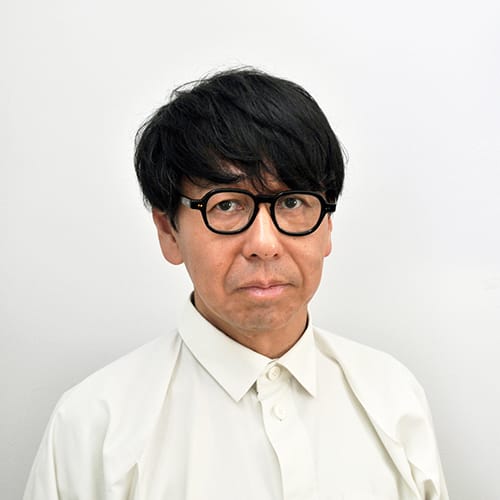
駒田 剛司
(駒田建築設計事務所)1965年神奈川県生まれ/1989年東京大学建築学科卒業後、香山建築研究所入所/1995年〜2000年東京大学建築学専攻助手/2000年〜駒田建築設計事務所/現在前橋工科大学環境・デザイン領域教授/2010年ARCACIA賞佳作/2017年住宅建築賞/2019年グッドデザイン賞ベスト100/2019年LOCAL REPUBLIC AWARD
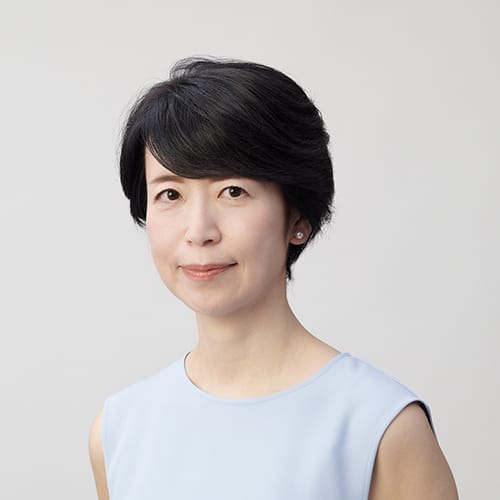
駒田 由香
(駒田建築設計事務所)1966年福岡県生まれ/1989年九州大学建築学科卒業後、TOTO入社/1993年〜96年サティスデザイン/1996年駒田建築設計事務所設立/東京芸術大学非常勤講師、明治大学兼任講師/2010年ARCACIA賞佳作/2017年住宅建築賞/2019年グッドデザイン賞ベスト100/2019年LOCAL REPUBLIC AWARD/2023年グッドデザイン賞ベスト100
DATA
名称 高輪台テラス
所在地 東京都品川区
建築主 アーキネット
プロデュース アーキネット 織山和久、大原智史
●設計
設計者:駒田剛司・駒田由香
建築:駒田建築設計事務所
インフィル設計:駒田建築設計事務所、アキチ・アーキテクツ
監理:駒田建築設計事務所、アキチ・アーキテクツ
●施工
建築:栄伸建設
空調:アメニック
衛生:カトウ商事
電気:大木電設、でんこむ
●面積
敷地面積:296.06㎡
建築面積:175.73㎡
延床面積:555.41㎡
建ぺい率:180%(許容180%)
容積率:60%(許容70%)
階数:地下1階・地上3階
●高さ
最高の高さ:9,895mm
軒高さ:9,350mm
●構造 鉄筋コンクリート造
●期間
設計期間:2018年7月〜2021年8月
施工期間:2021年9月〜2022年7月
●掲載雑誌 「新建築」2023年2月号
